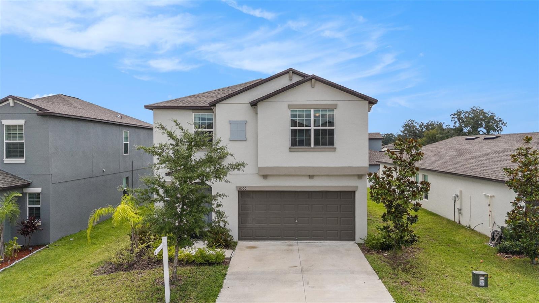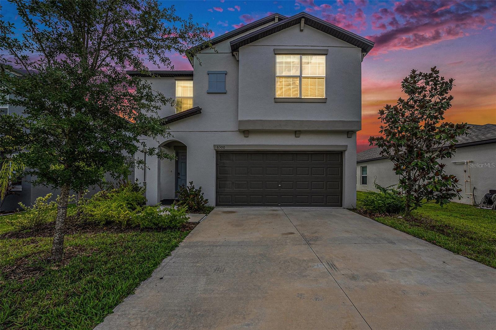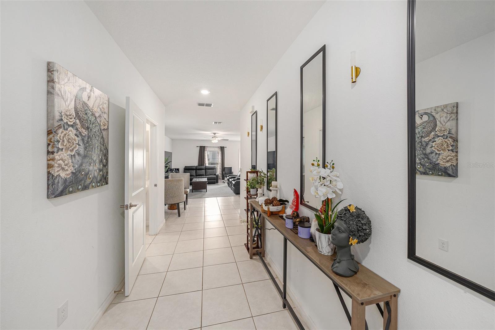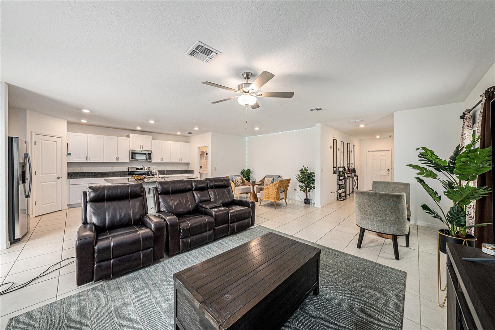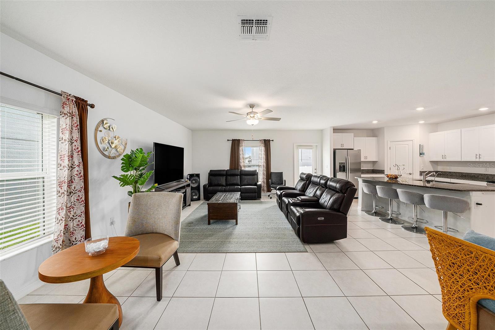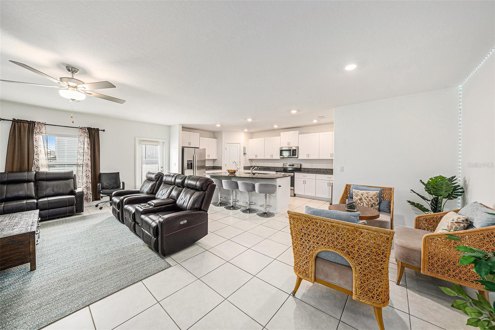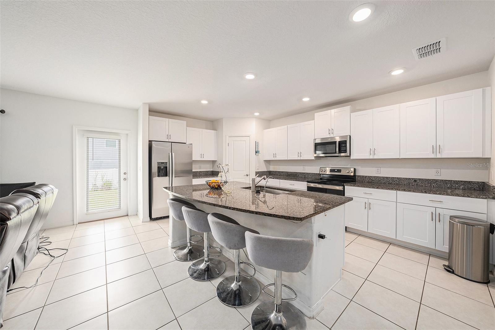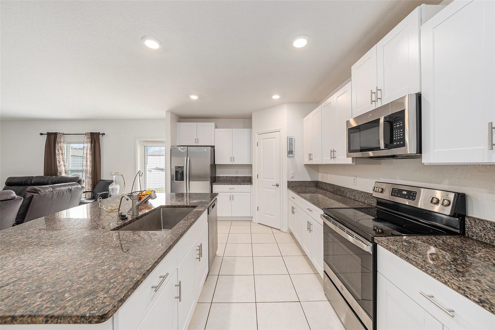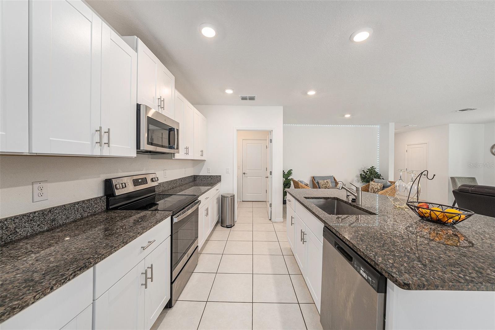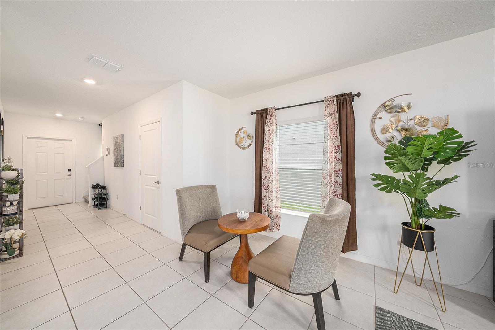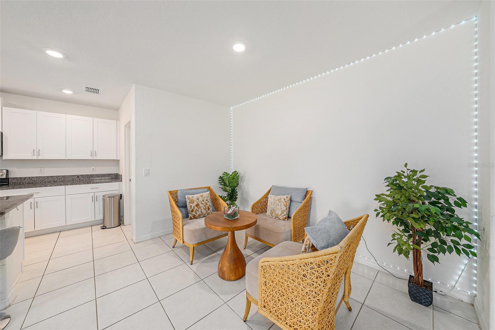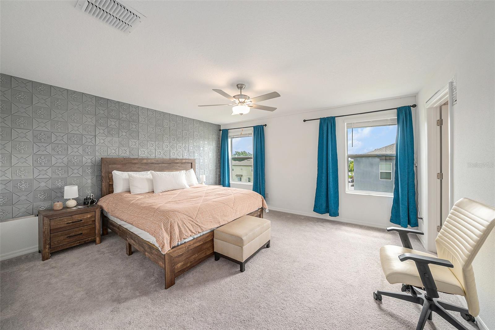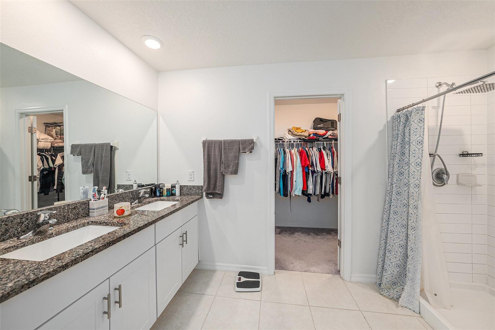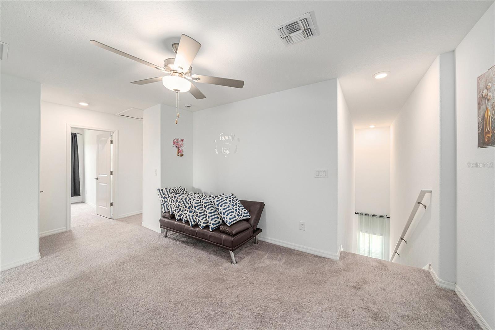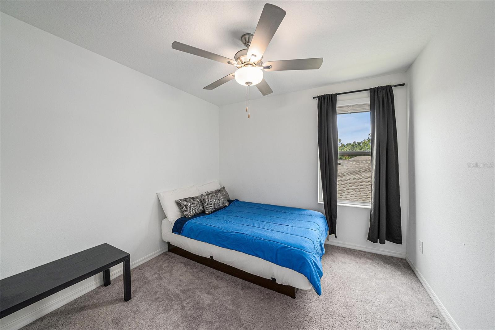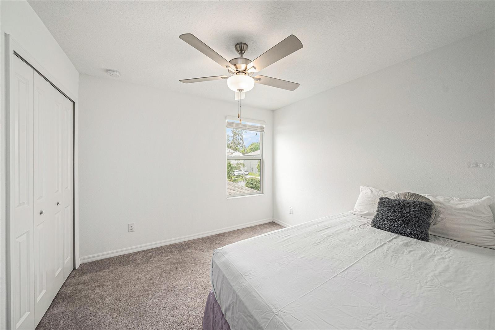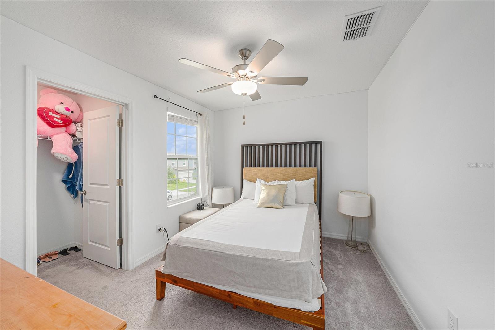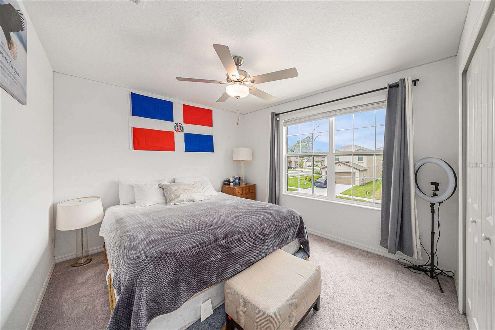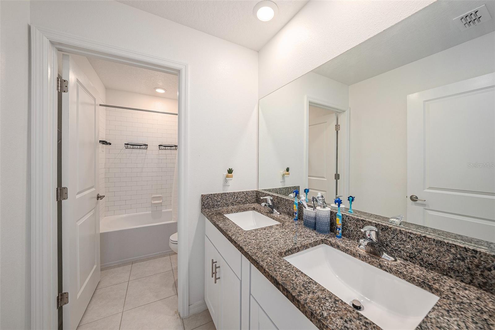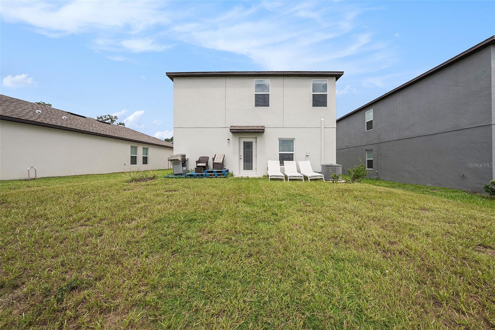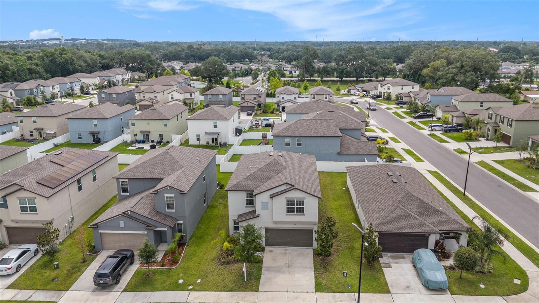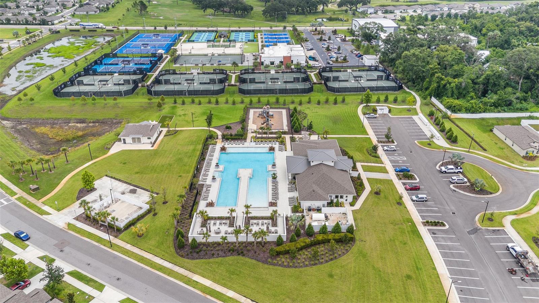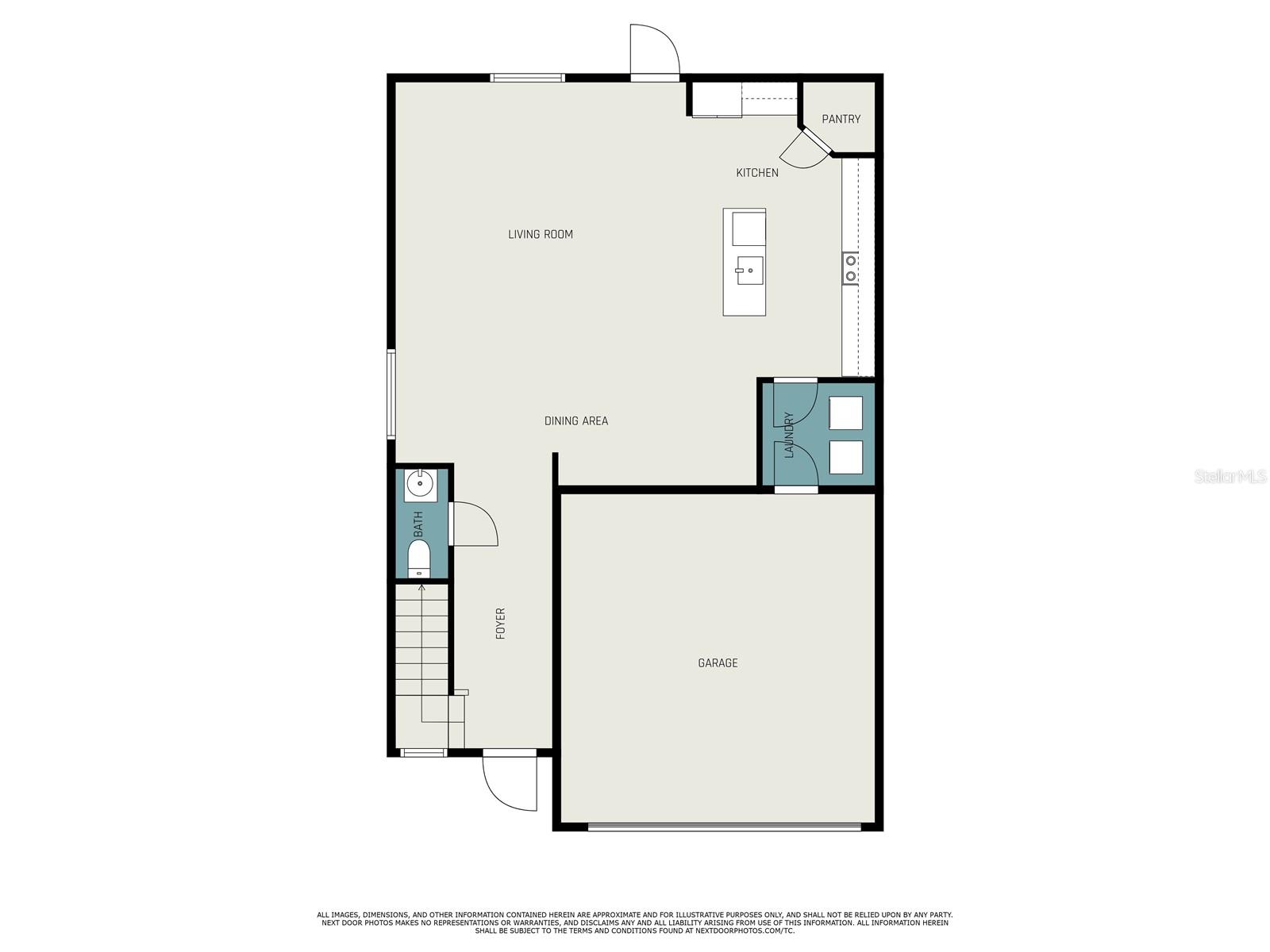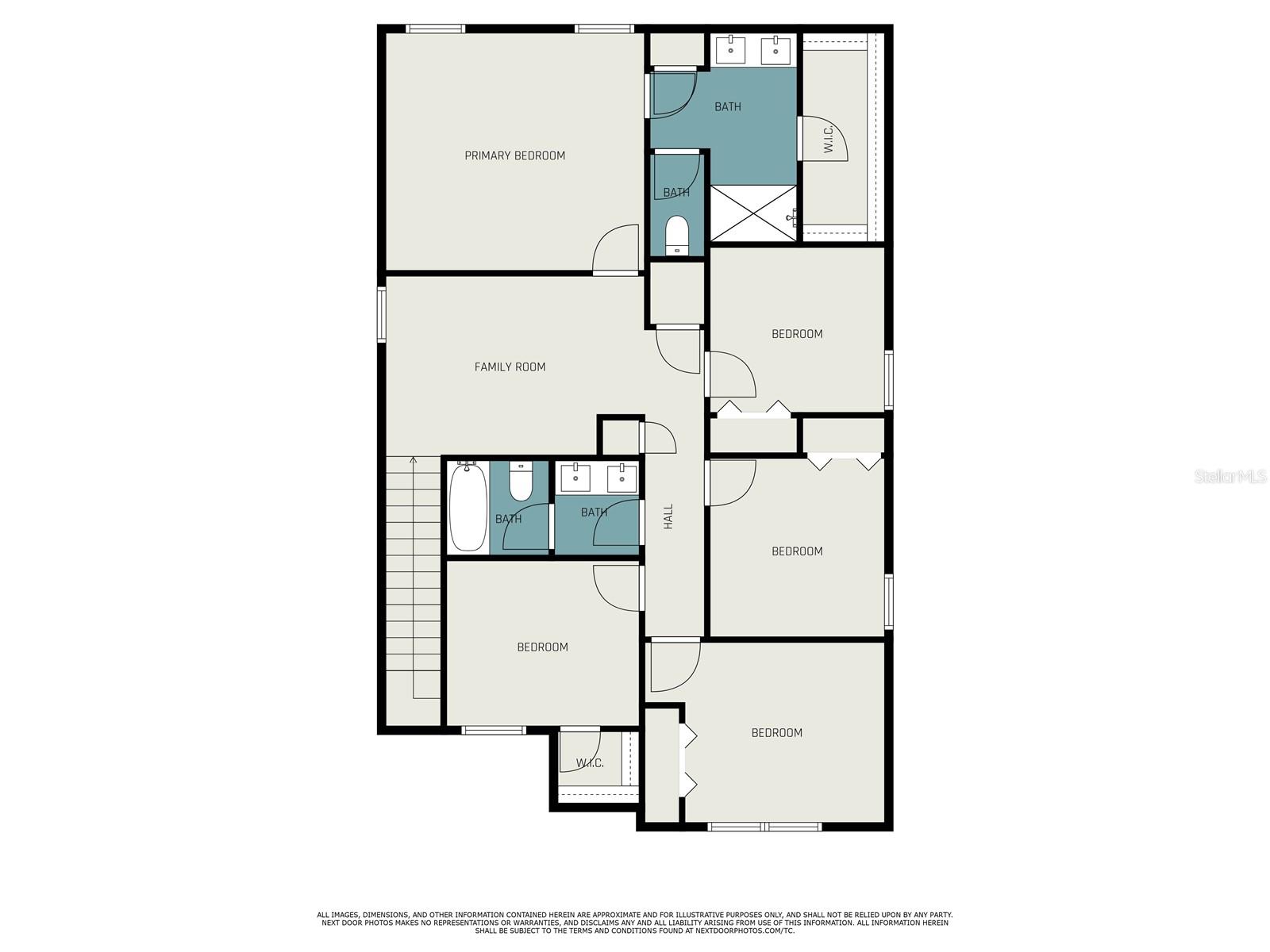PRICED AT ONLY: $360,000
Address: 6300 Beverly Hills Drive, ZEPHYRHILLS, FL 33541
Description
Welcome to this beautifully maintained two story home in the heart of Zephyrhills. A 2023 build, offering over 2,200 sq ft of living space, 5 bedrooms, 2.5 bathrooms, and a 2 car garage. Located in the sought after community, Abbot Square, with a resort style pool, playground, and fitness center, this home has everything you need for comfortable Florida living. The open concept first floor features a flowing kitchen, dining, and living room combo, perfect for entertaining. The kitchen is equipped with stainless steel appliances, granite countertops, a center island for prep and casual meals, and a walk in pantry for added storage. A laundry room is conveniently located just off the kitchen, and a half bath completes the first floor. Upstairs, youll find all five bedrooms and a spacious loft/family room, ideal for a second living area or playroom. The primary suite offers a peaceful retreat with a large walk in closet, double sink vanity, and a tiled walk in shower. Additional bedrooms are nicely sized, with one featuring its own walk in closet, and all share a full bath with a double vanity and shower/tub combo. Step outside to a spacious backyard, perfect for grilling, playing, or soaking up the Florida sun. Located near zoned schools, parks, shopping centers, and dining options this home blends space, style, and convenience in a growing area. Don't miss your chance to see this fantastic home schedule your private tour today!
Property Location and Similar Properties
Payment Calculator
- Principal & Interest -
- Property Tax $
- Home Insurance $
- HOA Fees $
- Monthly -
For a Fast & FREE Mortgage Pre-Approval Apply Now
Apply Now
 Apply Now
Apply Now- MLS#: TB8407035 ( Residential )
- Street Address: 6300 Beverly Hills Drive
- Viewed: 99
- Price: $360,000
- Price sqft: $136
- Waterfront: No
- Year Built: 2023
- Bldg sqft: 2647
- Bedrooms: 5
- Total Baths: 3
- Full Baths: 2
- 1/2 Baths: 1
- Garage / Parking Spaces: 2
- Days On Market: 118
- Additional Information
- Geolocation: 28.2489 / -82.2112
- County: PASCO
- City: ZEPHYRHILLS
- Zipcode: 33541
- Subdivision: Abbott Square Ph 1b
- Elementary School: West Zephyrhills Elemen PO
- Middle School: Raymond B Stewart Middle PO
- High School: Zephryhills High School PO
- Provided by: EXP REALTY LLC
- Contact: Jeffrey Borham, PA
- 866-308-7109

- DMCA Notice
Features
Building and Construction
- Covered Spaces: 0.00
- Exterior Features: Lighting, Sidewalk
- Flooring: Carpet, Ceramic Tile
- Living Area: 2217.00
- Roof: Shingle
School Information
- High School: Zephryhills High School-PO
- Middle School: Raymond B Stewart Middle-PO
- School Elementary: West Zephyrhills Elemen-PO
Garage and Parking
- Garage Spaces: 2.00
- Open Parking Spaces: 0.00
Eco-Communities
- Water Source: Public
Utilities
- Carport Spaces: 0.00
- Cooling: Central Air
- Heating: Central
- Pets Allowed: Yes
- Sewer: Public Sewer
- Utilities: Cable Connected, Electricity Connected, Water Connected
Finance and Tax Information
- Home Owners Association Fee Includes: Pool
- Home Owners Association Fee: 132.00
- Insurance Expense: 0.00
- Net Operating Income: 0.00
- Other Expense: 0.00
- Tax Year: 2024
Other Features
- Appliances: Dishwasher, Dryer, Microwave, Range, Refrigerator, Washer
- Association Name: Abbott Square Community Association
- Association Phone: 813-993-4000
- Country: US
- Interior Features: Ceiling Fans(s), Eat-in Kitchen, High Ceilings, Living Room/Dining Room Combo, Open Floorplan, PrimaryBedroom Upstairs, Stone Counters, Walk-In Closet(s)
- Legal Description: ABBOTT SQUARE PHASE 1B PB 89 PG 57 BLOCK 12 LOT 22
- Levels: Two
- Area Major: 33541 - Zephyrhills
- Occupant Type: Owner
- Parcel Number: 21-26-04-0150-01200-0220
- Views: 99
- Zoning Code: PUD
Nearby Subdivisions
Abbott Square Ph 1a
Abbott Square Ph 1b
Abbott Square Ph 2
Abbott Square Phase 1a
American Condo Parks
American Condominium Parks Zep
Casa Del Sol
Chapel Creek Phase 1b Village
Chapel Creek Villages
Chapel Creek Villages 3 6
Chapel Crk Vlgs 3 6
Chapel Crk Vlgs 7 8 Ph 13
Chapel Crk Vlgs 7 & 8 Ph 1-3
Colony Hills Community
Epping Forest
Fort King Acres
Grand Horizons
Grand Horizons Ph 01
Grand Horizons Ph 04
Greens At Hidden Creek
Hammock At Two Rivers
Harvest Ridge
Hidden Creek
Hidden Crk Ph 1 2
Hidden Crk Ph 1 & 2
Lake Bernadette
Lake Bernadette / Wimbledon Gr
Lake Bernadette 01
Lake Bernadette 06
Lake Bernadette Parcels
Lake Bernadette Parcels 14 15a
Lake Dorothea Grove
Lane Road
Lane Road Sub
Monroe Mdws
Not In Hernando
Oaks Royal
Orange Grove Villas
Sandalwood Mobile Home
Silverado Ranch Sub
South Hill Mhp
Stonebridge North
Tamarack At Two Rivers
Tippecanoe Village Unrec
Two Rivers
Two Rivers Fairfieldackley Vi
Two Rivers Parcel E Villas Pb
Two Rivers Pcl C1a
Two Rivers Ph A Prcl A1
Two Rivers Ph A Prcl Al
Two Rivers Ph B Prcl A1
Unrec Sw1/4 Sw1/4
Wimbledon Greens
Zephyr Place
Zephyr Rdg Ph 1a
Zephyr Rdg Ph 2
Zephyr Ridge
Zephyr Shores
Zephyr Shores Unrec
Zephyrhills Colony Co
Zephyrhills Colony Company Lan
Contact Info
- The Real Estate Professional You Deserve
- Mobile: 904.248.9848
- phoenixwade@gmail.com
