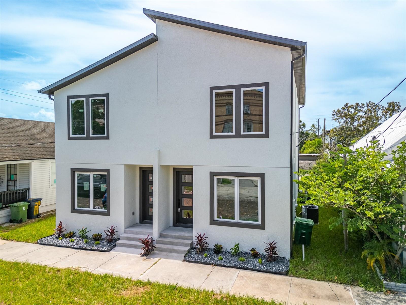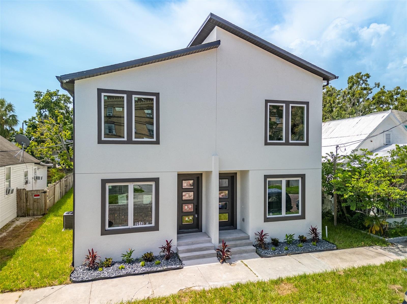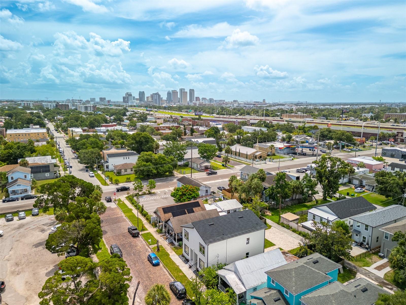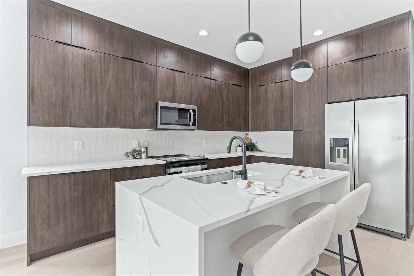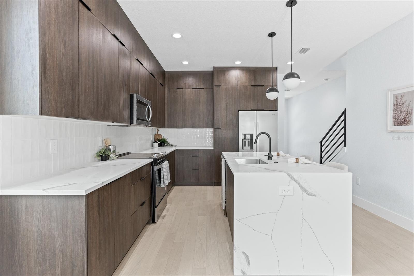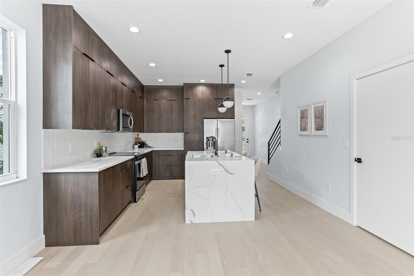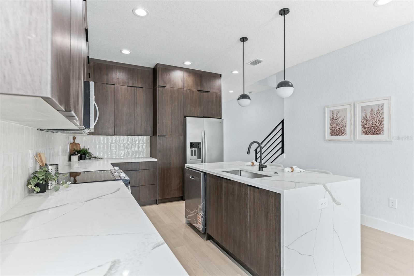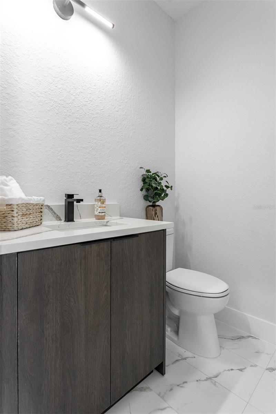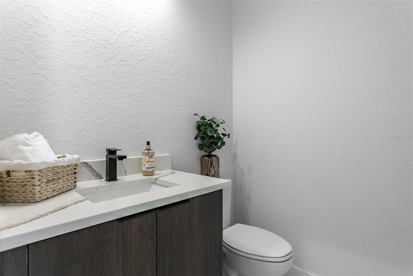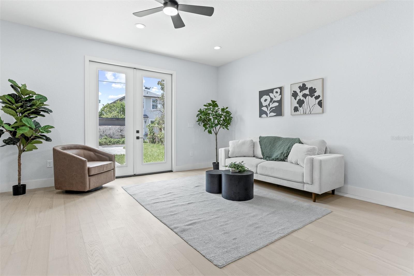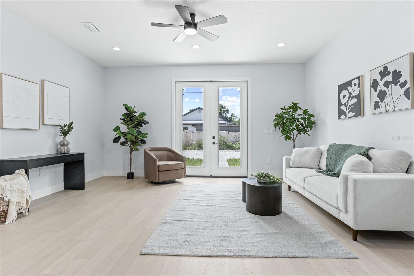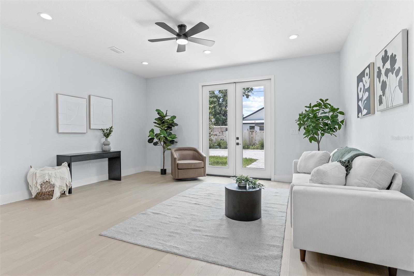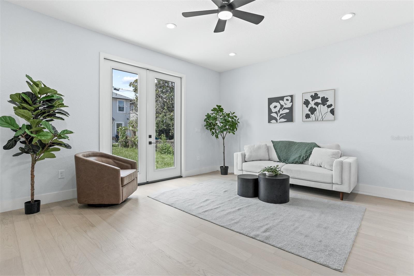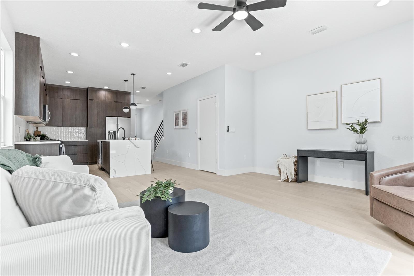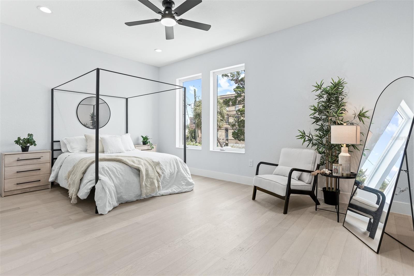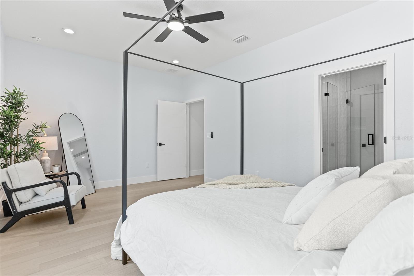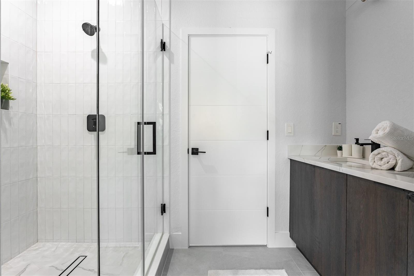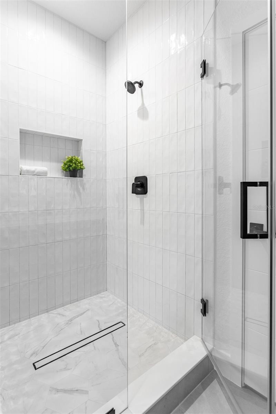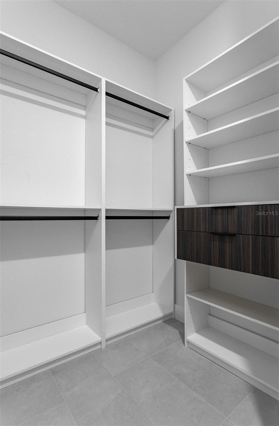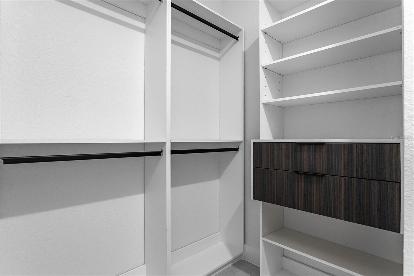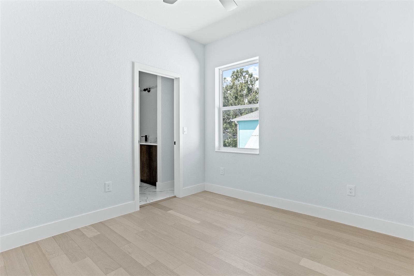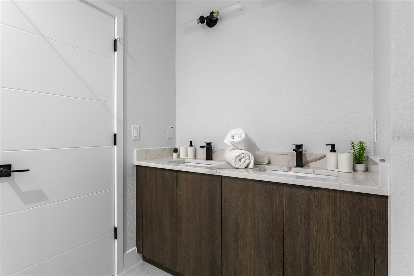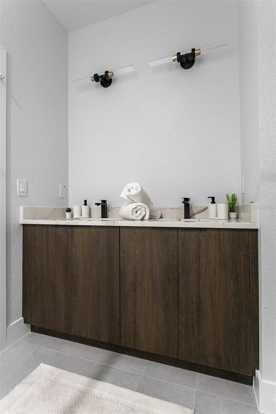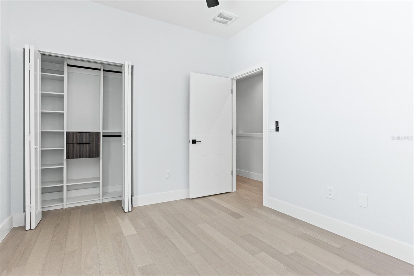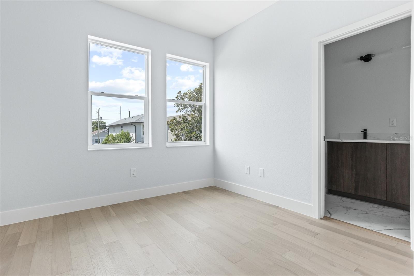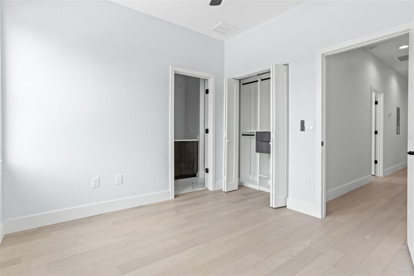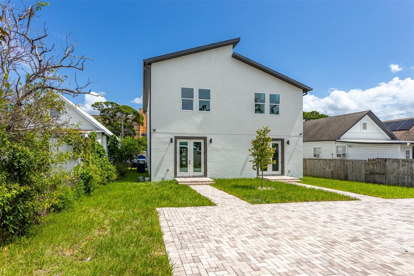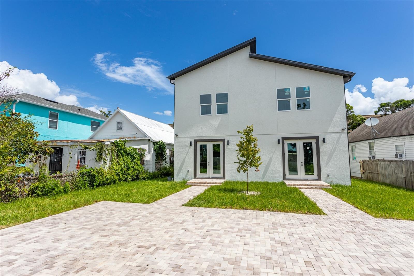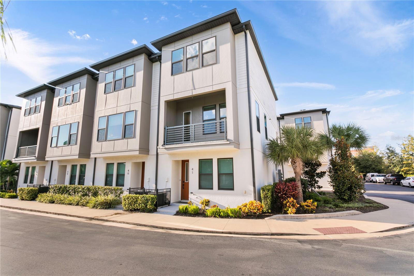PRICED AT ONLY: $599,000
Address: 2512 Chestnut Street 2, TAMPA, FL 33607
Description
Welcome to this beautifully designed new construction townhome in the heart of West Tampa! This 3 bedroom, 2.5 bathroom residence offers the perfect blend of modern comfort and thoughtful design just minutes from Water Street, Downtown Tampa, GasWorx, Tampa International Airport, and I 275. Step inside to find an open concept floor plan ideal for both entertaining and everyday living. A dedicated office on the main floor provides a quiet workspace, while all three spacious bedrooms are located upstairs for added privacy. Enjoy the luxury of custom wood cabinetry throughout the kitchen and bathrooms, paired with custom wood closet systems in every bedroom. High end finishes and attention to detail elevate this homes style and functionality. Don't miss the opportunity to own a low maintenance, modern home in one of Tampas most convenient and rapidly growing neighborhoods.
Property Location and Similar Properties
Payment Calculator
- Principal & Interest -
- Property Tax $
- Home Insurance $
- HOA Fees $
- Monthly -
For a Fast & FREE Mortgage Pre-Approval Apply Now
Apply Now
 Apply Now
Apply Now- MLS#: TB8408914 ( Residential )
- Street Address: 2512 Chestnut Street 2
- Viewed: 33
- Price: $599,000
- Price sqft: $273
- Waterfront: No
- Year Built: 2024
- Bldg sqft: 2194
- Bedrooms: 3
- Total Baths: 3
- Full Baths: 2
- 1/2 Baths: 1
- Days On Market: 65
- Additional Information
- Geolocation: 27.9584 / -82.4856
- County: HILLSBOROUGH
- City: TAMPA
- Zipcode: 33607
- Subdivision: Mac Farlanes Rev Map Of Add
- Elementary School: West Tampa HB
- Middle School: Madison HB
- High School: Jefferson
- Provided by: KELLER WILLIAMS TAMPA CENTRAL
- Contact: Alison Salama
- 813-865-0700

- DMCA Notice
Features
Building and Construction
- Builder Name: Infinity Homes
- Covered Spaces: 0.00
- Exterior Features: Other
- Flooring: Hardwood
- Living Area: 2175.00
- Roof: Shingle
Property Information
- Property Condition: Completed
School Information
- High School: Jefferson
- Middle School: Madison-HB
- School Elementary: West Tampa-HB
Garage and Parking
- Garage Spaces: 0.00
- Open Parking Spaces: 0.00
Eco-Communities
- Water Source: Public
Utilities
- Carport Spaces: 0.00
- Cooling: Central Air
- Heating: Central
- Sewer: Public Sewer
- Utilities: Electricity Connected, Water Connected
Finance and Tax Information
- Home Owners Association Fee Includes: None
- Home Owners Association Fee: 0.00
- Insurance Expense: 0.00
- Net Operating Income: 0.00
- Other Expense: 0.00
- Tax Year: 2024
Other Features
- Appliances: Cooktop, Dishwasher, Disposal
- Country: US
- Interior Features: Open Floorplan, PrimaryBedroom Upstairs, Solid Wood Cabinets, Stone Counters, Walk-In Closet(s)
- Legal Description: MAC FARLANES REV MAP OF ADDITIONS TO WEST TAMPA W 5 FT OF LOT 3 AND E 22.5 FT OF LOT 4 BLOCK 44
- Levels: Two
- Area Major: 33607 - Tampa
- Occupant Type: Vacant
- Parcel Number: A-15-29-18-4PQ-000044-00003.1
- Views: 33
- Zoning Code: RM-16
Nearby Subdivisions
Similar Properties
Contact Info
- The Real Estate Professional You Deserve
- Mobile: 904.248.9848
- phoenixwade@gmail.com
