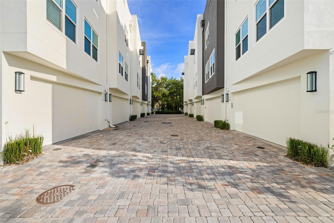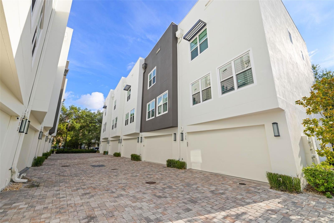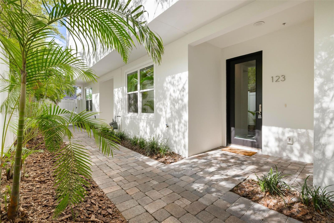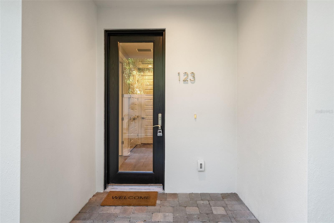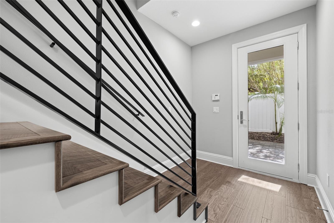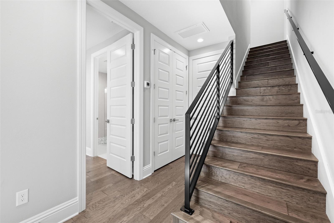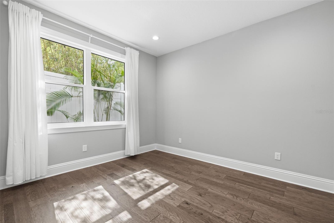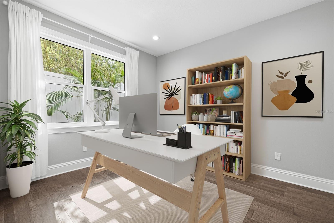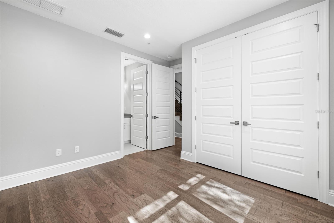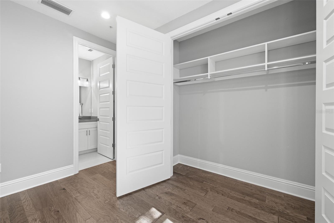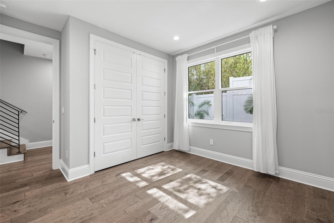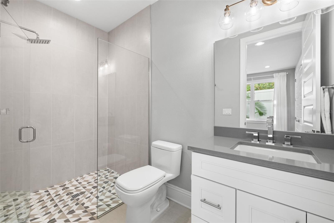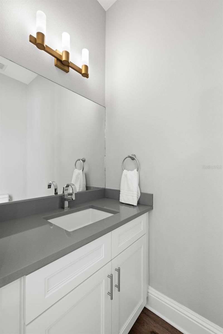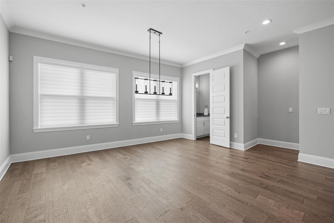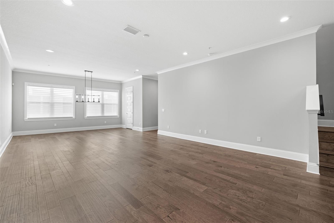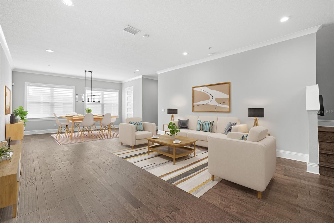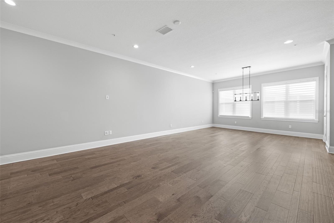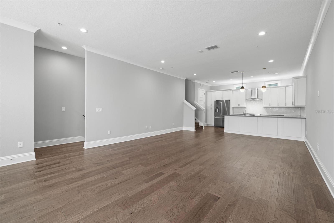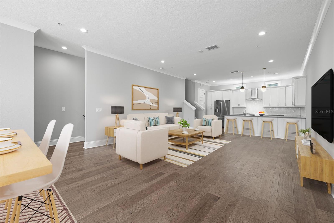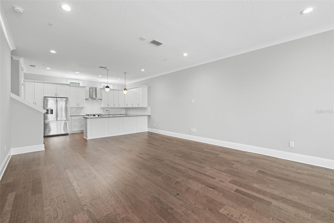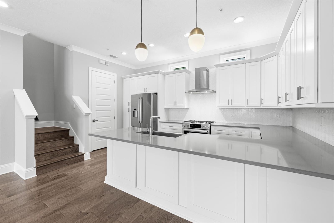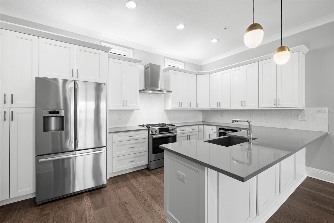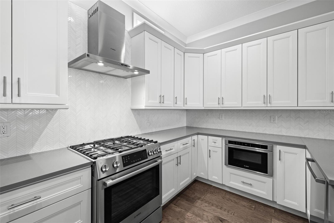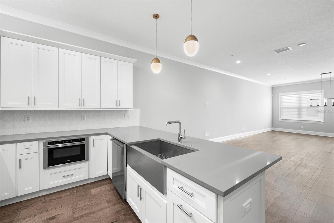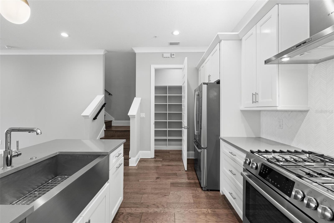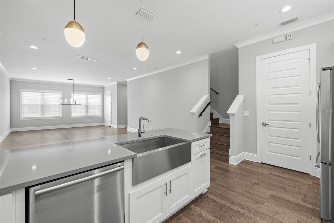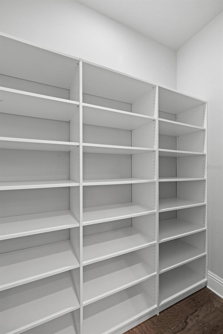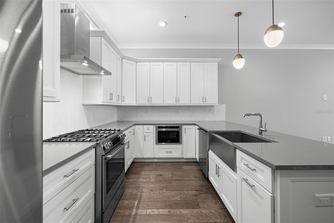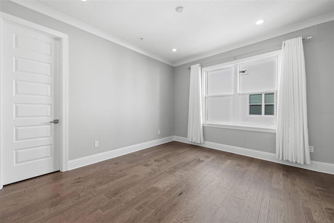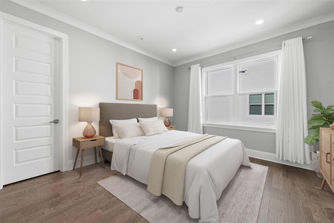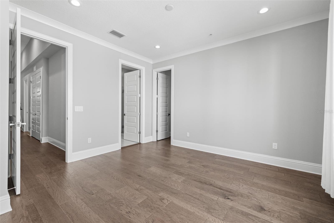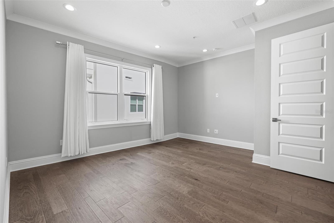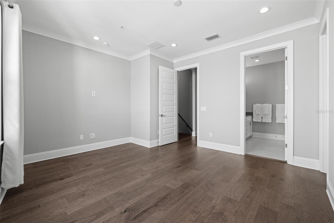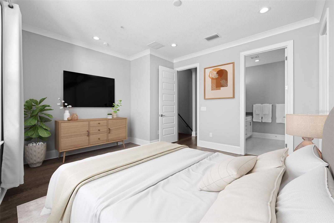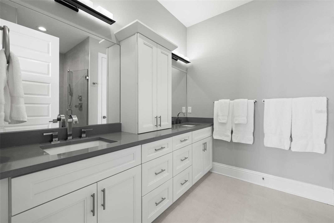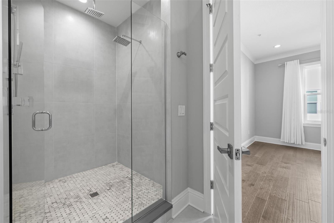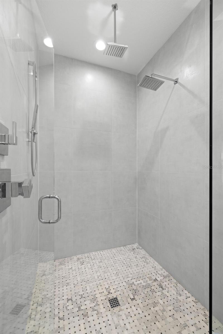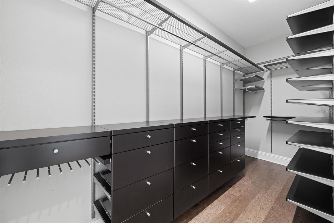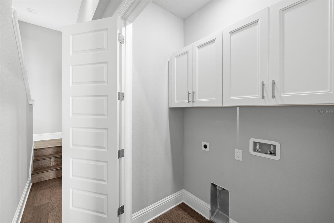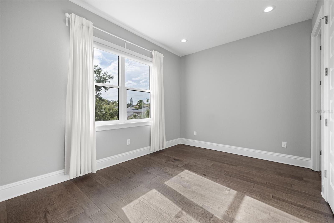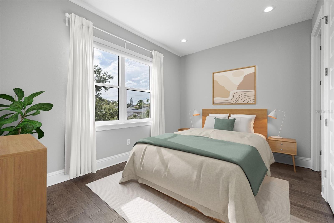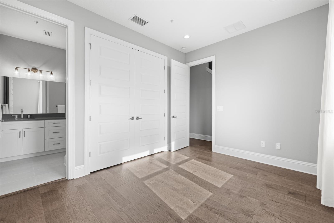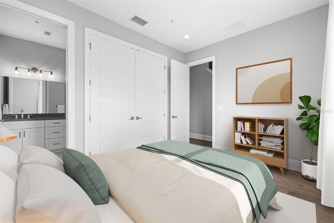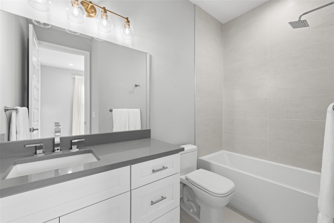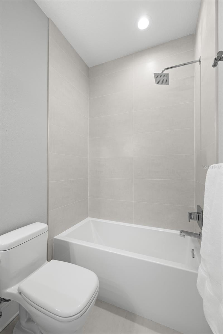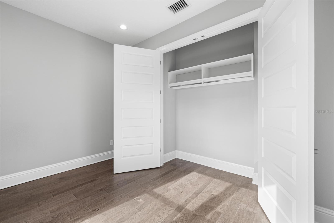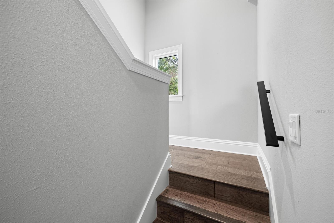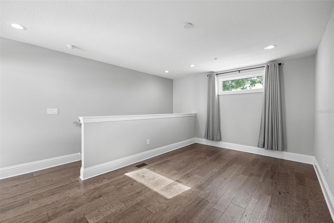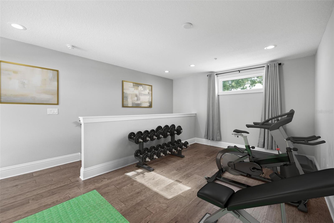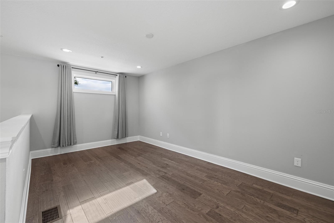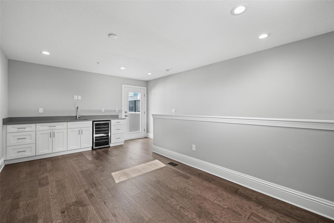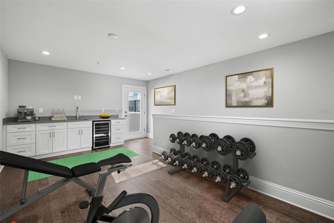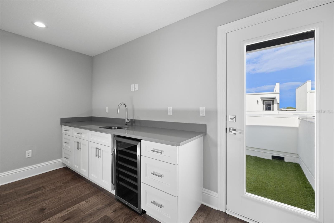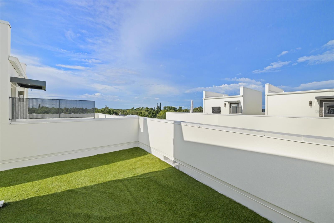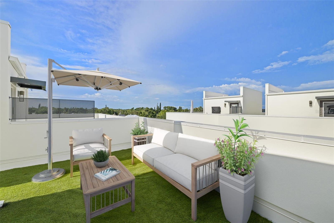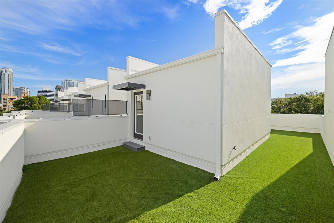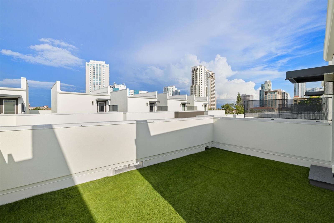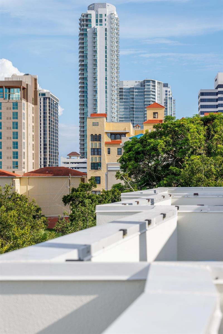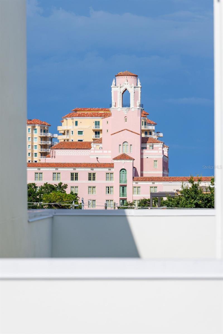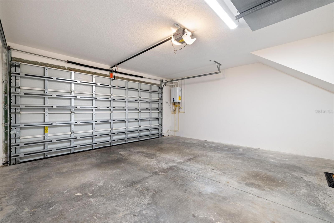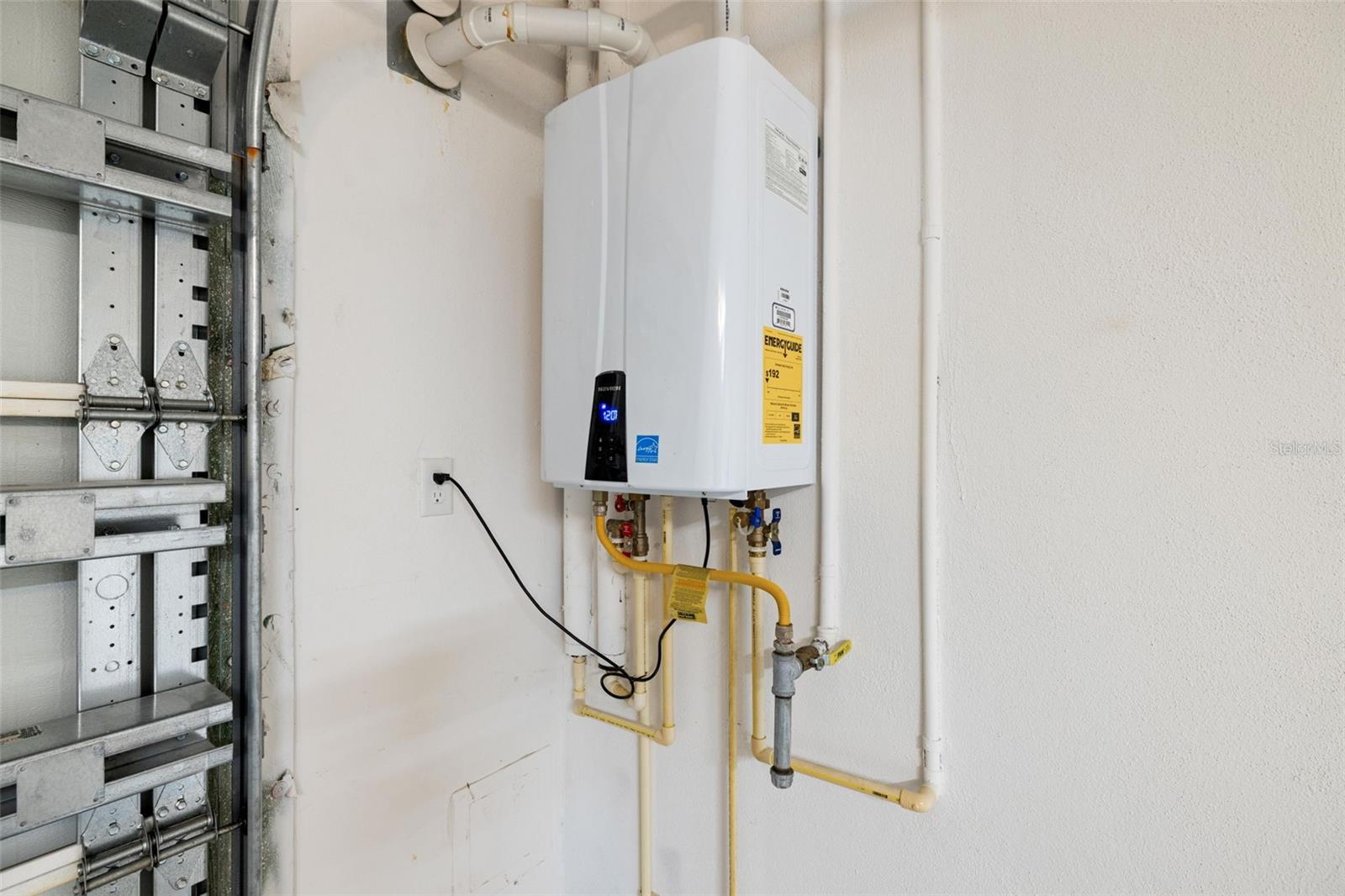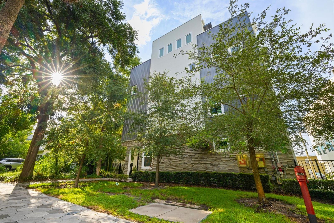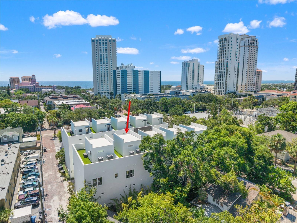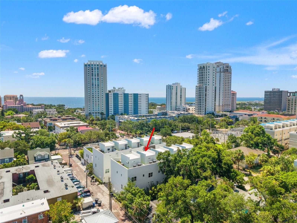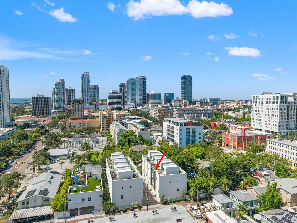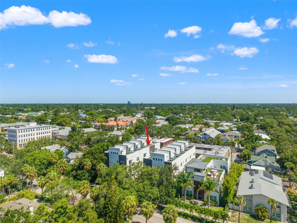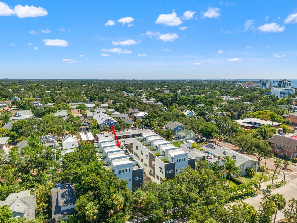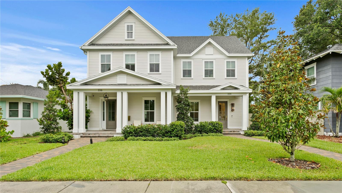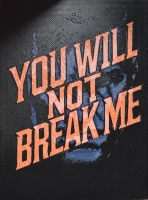PRICED AT ONLY: $1,595,000
Address: 123 5th Avenue N, ST PETERSBURG, FL 33701
Description
Welcome to this sophisticated, nearly new residence built in 2019, located in a NON FLOOD and NON EVACUATION ZONE, offering 2,376 square feet of beautifully designed living space in one of the most desirable locationswhere Downtown St. Petersburg meets Old Northeast. This 3 bedroom, 3.5 bath townhome effortlessly blends modern style with everyday comfort, creating an ideal retreat in the heart of the vibrant downtown scene. Step inside to find a versatile first floor bedroom with a full bathroomperfect for guests, a home office, or multi generational living. Upstairs, natural light pours into the open concept living area, where soaring 10 foot ceilings and a thoughtfully designed layout create the perfect setting for both entertaining and daily life. The gourmet kitchen is a true showstopper, featuring quartz countertops, a gas range, Bosch stainless steel appliances, soft close cabinetry, a pantry, and a large center island. Elegant engineered hardwood floors run throughout the main living spaces, adding warmth, sophistication, and continuity. On the upper level, the generously sized primary suite offers a spa like escape with dual vanities, a large walk in shower, and ample closet space. Each additional bedroom includes its own en suite bath, providing both privacy and flexibility for family and guests. A bonus upper level flex space or media room includes a wet bar and wine refrigeratorideal for relaxing or entertaining. Enjoy quiet mornings, evening gatherings, or skyline views from your private, pet friendly rooftop terracean inviting space for al fresco dining and sunset cocktails. Built with high quality materials, the home also features energy efficient upgrades including a tankless gas water heater and PGT impact rated windows for enhanced comfort and security. A thoughtfully placed half bath on the main level, a laundry room, and an attached two car garage add everyday convenience to this homes already impressive appeal. Perfectly situated, youll enjoy quick access to world class dining, museums, cultural venues, waterfront parks, and vibrant nightlife. Walk to The Vinoy, the marina, and The Dal Museum. Tampa International Airport is approximately 25 minutes away, and St. PetersburgClearwater International Airport is just 20 minutes from your doorstep. Nearby landmarks include the St. Petersburg Pier and scenic waterfront trails. This prime location boasts a fabulous walking score and access to the best of St. Petersburg living, all with low HOA fees of just $380/month. Luxury, location, and lifestyle converge at 123 5th Ave Nyour next chapter begins here.
Property Location and Similar Properties
Payment Calculator
- Principal & Interest -
- Property Tax $
- Home Insurance $
- HOA Fees $
- Monthly -
For a Fast & FREE Mortgage Pre-Approval Apply Now
Apply Now
 Apply Now
Apply Now- MLS#: TB8409982 ( Residential )
- Street Address: 123 5th Avenue N
- Viewed: 5
- Price: $1,595,000
- Price sqft: $671
- Waterfront: No
- Year Built: 2019
- Bldg sqft: 2376
- Bedrooms: 3
- Total Baths: 4
- Full Baths: 3
- 1/2 Baths: 1
- Garage / Parking Spaces: 2
- Days On Market: 15
- Additional Information
- Geolocation: 27.778 / -82.6349
- County: PINELLAS
- City: ST PETERSBURG
- Zipcode: 33701
- Subdivision: 5th Ave Twnhms
- Provided by: COMPASS FLORIDA LLC
- Contact: Alex Plotkin
- 305-851-2820

- DMCA Notice
Features
Building and Construction
- Covered Spaces: 0.00
- Exterior Features: Courtyard, Lighting, Rain Gutters, Storage
- Flooring: Hardwood
- Living Area: 2376.00
- Roof: Built-Up, Membrane
Garage and Parking
- Garage Spaces: 2.00
- Open Parking Spaces: 0.00
Eco-Communities
- Water Source: Public
Utilities
- Carport Spaces: 0.00
- Cooling: Central Air
- Heating: Central
- Pets Allowed: Breed Restrictions, Yes
- Sewer: Public Sewer
- Utilities: Public
Finance and Tax Information
- Home Owners Association Fee Includes: Escrow Reserves Fund, Maintenance Grounds, Pest Control, Sewer, Trash, Water
- Home Owners Association Fee: 380.00
- Insurance Expense: 0.00
- Net Operating Income: 0.00
- Other Expense: 0.00
- Tax Year: 2024
Other Features
- Appliances: Dishwasher, Disposal, Exhaust Fan, Gas Water Heater, Microwave, Range, Range Hood, Refrigerator, Tankless Water Heater, Wine Refrigerator
- Association Name: 5TH AVENUE TOWNHOMES/ Steven Moore
- Country: US
- Interior Features: Crown Molding, Eat-in Kitchen, High Ceilings, Kitchen/Family Room Combo, Living Room/Dining Room Combo, Open Floorplan, PrimaryBedroom Upstairs, Solid Surface Counters, Solid Wood Cabinets, Split Bedroom, Stone Counters, Thermostat, Walk-In Closet(s)
- Legal Description: 5TH AVENUE TOWNHOMES LOT 2
- Levels: Three Or More
- Area Major: 33701 - St Pete
- Occupant Type: Vacant
- Parcel Number: 18-31-17-27812-000-0020
Nearby Subdivisions
5th Ave Twnhms
Arlington 8th Twnhms
Bayview Add
Burlington Twnhms
Burlington Twnhms Rep
Calla Terrace
Charles Court
Fareham Square Condo
Highland Courtyard Twnhms
Huntington Twnhms The
Innovation Townhomes
Langs Bungalow Court
Madison At St Pete Ii
Regent Lane
Sanderlings Twnhms Rep
Skye 333 Twnhms
Thorntons Add
Similar Properties
Contact Info
- The Real Estate Professional You Deserve
- Mobile: 904.248.9848
- phoenixwade@gmail.com
