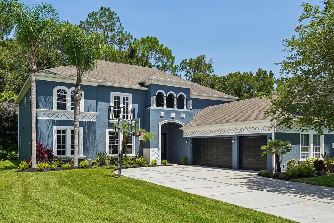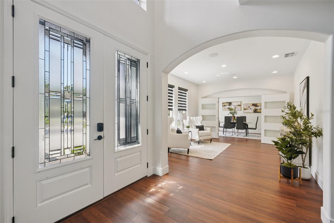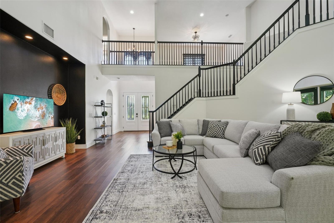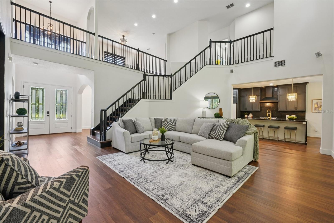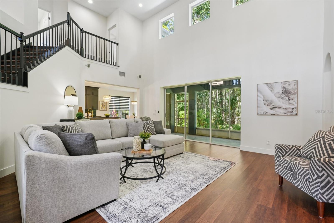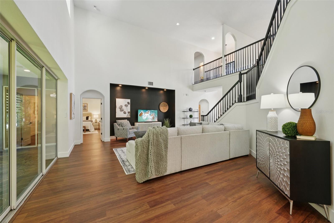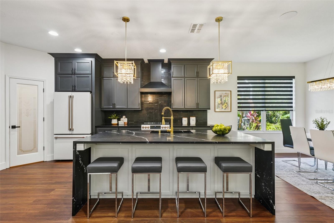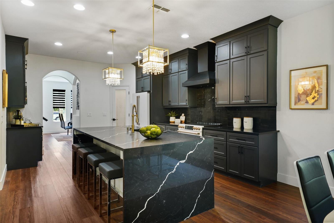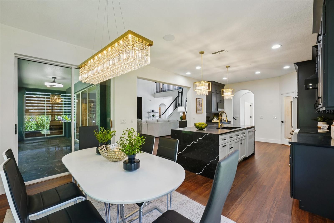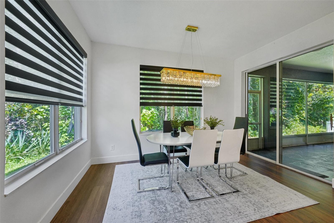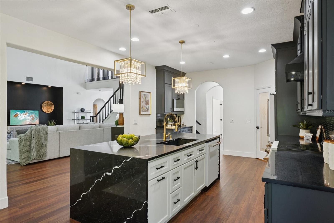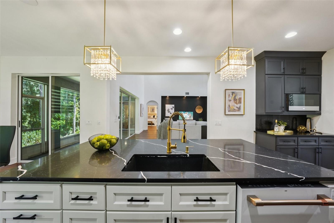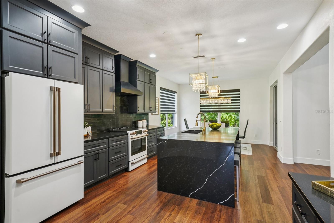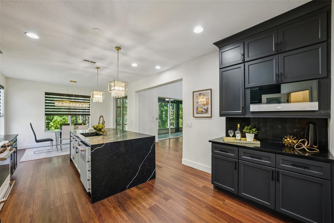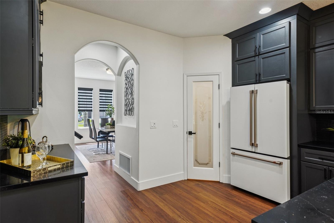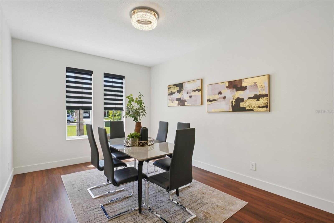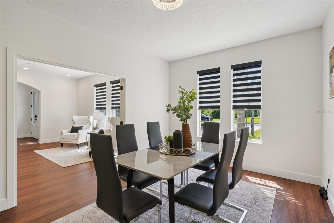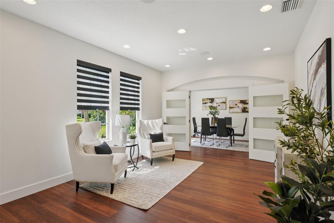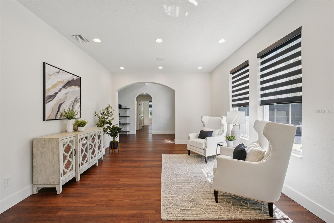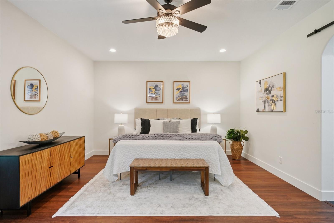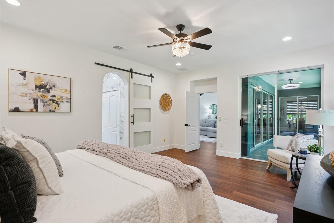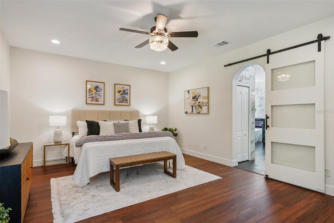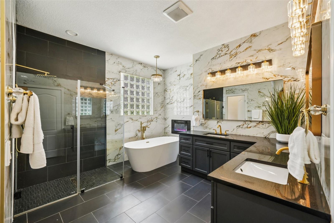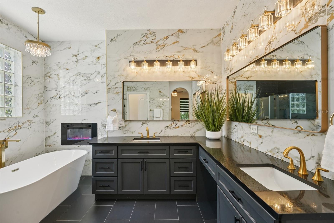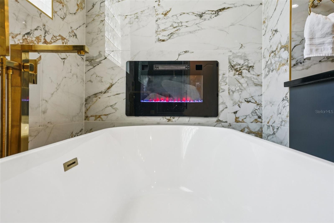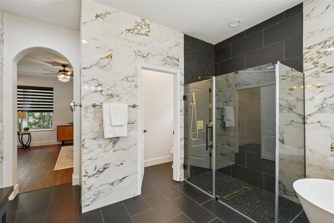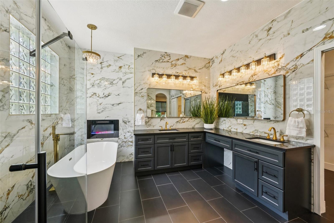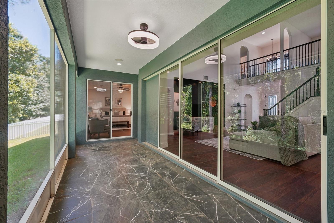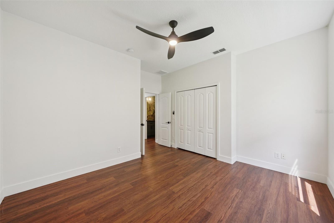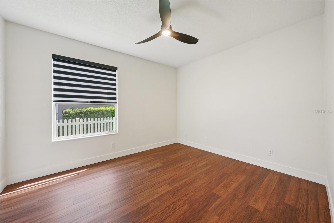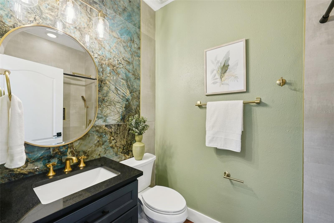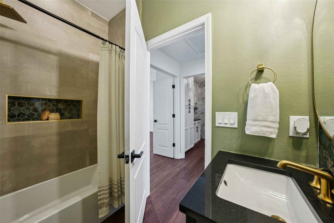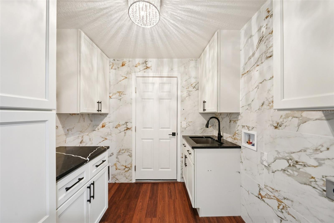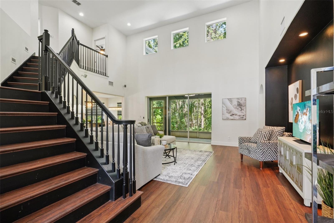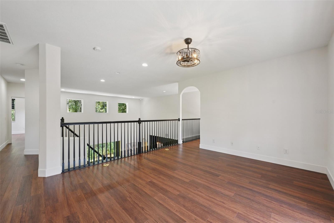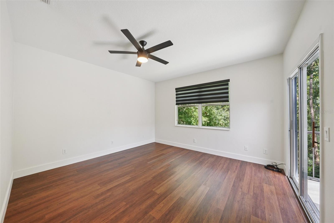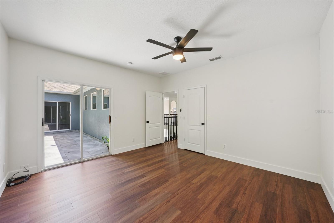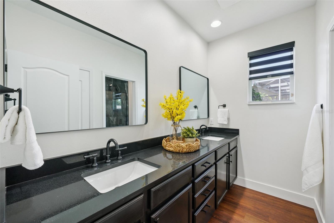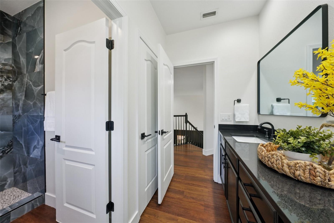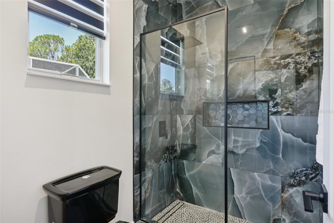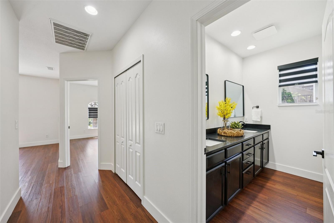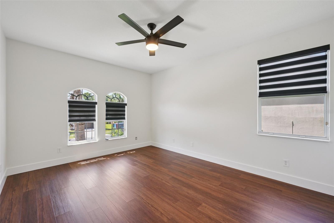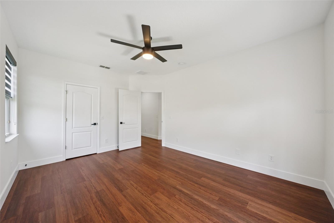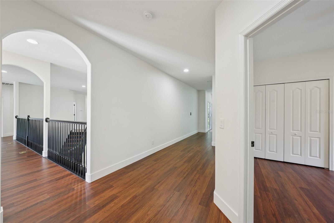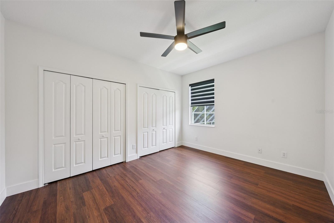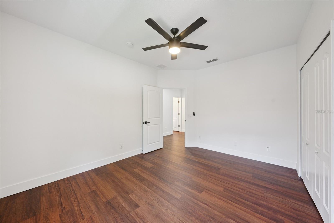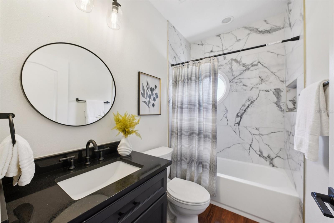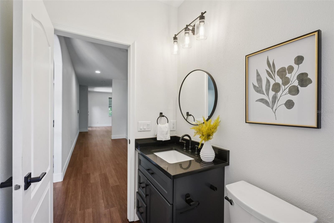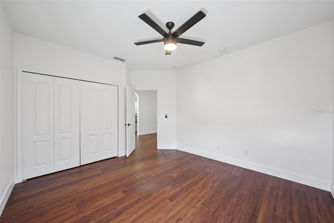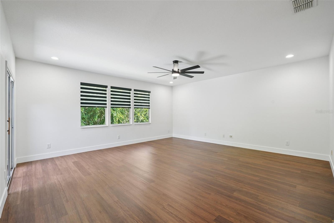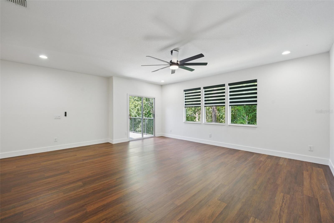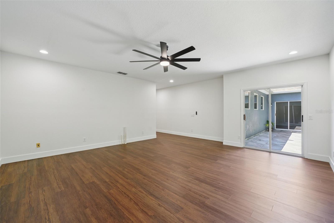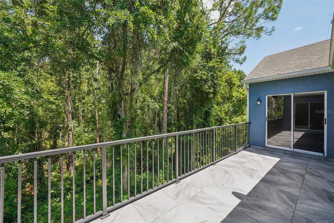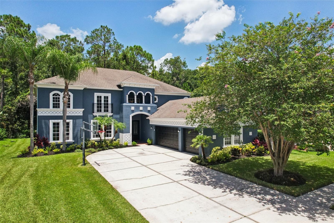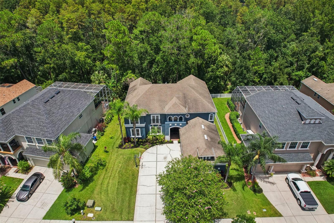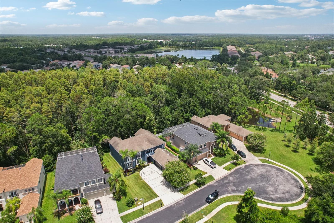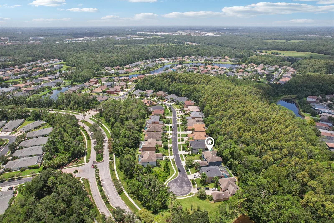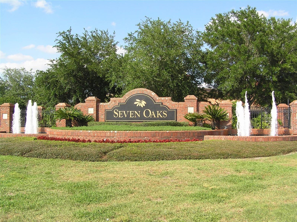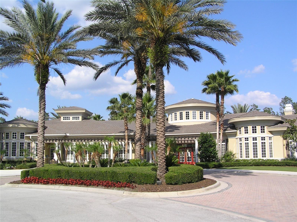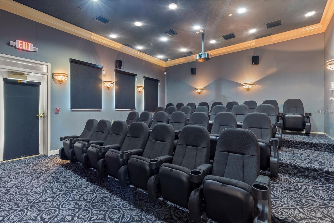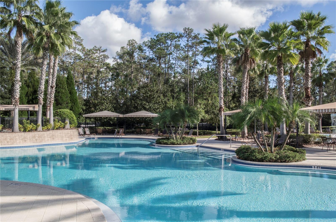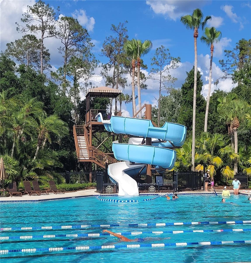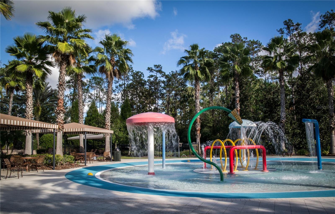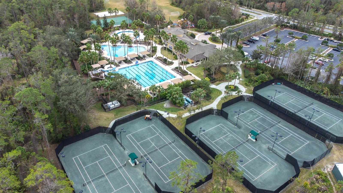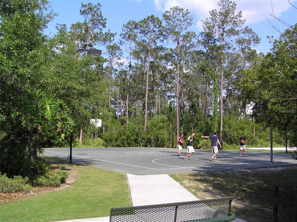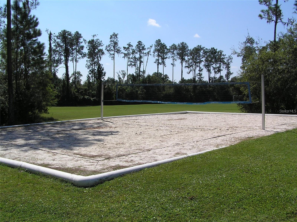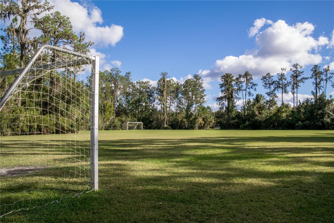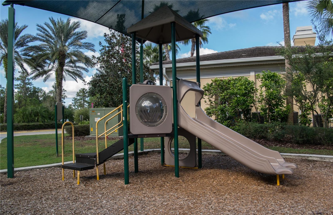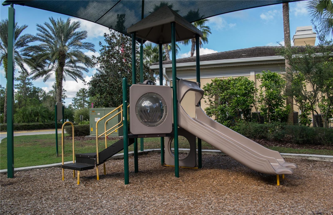PRICED AT ONLY: $850,000
Address: 3511 Loggerhead Way, WESLEY CHAPEL, FL 33544
Description
Experience modern luxury living in the exclusive gated community of shoregrass at seven oaks. Residents of the amenity rich seven oaks master planned community enjoy access to a resort style clubhouse with fitness center, theatre room, and gathering space, plus a spectacular pool with corkscrew slide, lap lanes, splash pad, tennis, pickleball, basketball courts, playgrounds, and more. Situated on a quiet cul de sac and backing to serene conservation, this beautifully renovated 6 bedroom, 4 bath executive home with loft and bonus room showcases over $175,000 in upscale upgrades completed since 2023. Step through the new leaded glass front doors into a stunning, turnkey interior featuring new luxury vinyl plank flooring, 6 inch baseboards, and fresh interior paint throughout. The ideal floor plan offers both elegance and functionality, with formal living and dining areas that lead to a fully redesigned gourmet kitchen, complete with custom cabinetry, new high end appliances, and a dramatic quartz waterfall island that anchors the space. The main floor includes a luxurious primary suite with direct lanai access and a completely remodeled, spa inspired bath featuring a free standing soaking tub, a large custom tiled shower, and dual vanities. An additional bedroom and full bath on the first floor offer convenience for guests or multigenerational living. Upstairs, youll find a spacious loft, four additional bedrooms, and a large bonus room with balcony accessperfect for a media room, gym, or home office. All secondary bathrooms have been tastefully updated with modern finishes and fixtures. Hard flooring throughout the home, no carpet! Recent major upgrades offer peace of mind and comfort for years to come, including two new hvac systems (2023), a new water heater (2024), seamless gutters (2023), and a brand new roof to be installed prior to closing. The freshly painted exterior features lush new sod and tropical landscaping, complemented by a spacious 3 car garage equipped with a tesla charger. Every detail has been considered, from designer lighting that sparkles like jewelry and modern ceiling fans to stylish zebra blinds throughout. All of this, just minutes from i 75 and i 275, top rated medical facilities like adventhealth and moffitt, world class shopping at the shops at wiregrass and tampa premium outlets, vibrant dining, entertainment, ice sports forum, and all the amenities of the desirable wesley chapel area. Just 30 minutes from downtown tampa. This is the one youve been waiting for.
Property Location and Similar Properties
Payment Calculator
- Principal & Interest -
- Property Tax $
- Home Insurance $
- HOA Fees $
- Monthly -
For a Fast & FREE Mortgage Pre-Approval Apply Now
Apply Now
 Apply Now
Apply Now- MLS#: TB8410505 ( Residential )
- Street Address: 3511 Loggerhead Way
- Viewed: 75
- Price: $850,000
- Price sqft: $162
- Waterfront: No
- Year Built: 2006
- Bldg sqft: 5232
- Bedrooms: 6
- Total Baths: 4
- Full Baths: 4
- Garage / Parking Spaces: 3
- Days On Market: 60
- Additional Information
- Geolocation: 28.2079 / -82.3679
- County: PASCO
- City: WESLEY CHAPEL
- Zipcode: 33544
- Subdivision: Seven Oaks Prcl S9
- Elementary School: Seven Oaks Elementary PO
- Middle School: Cypress Creek Middle School
- High School: Cypress Creek High PO
- Provided by: KELLER WILLIAMS RLTY NEW TAMPA
- Contact: John Hoffman
- 813-994-4422

- DMCA Notice
Features
Building and Construction
- Covered Spaces: 0.00
- Exterior Features: Balcony, Lighting, Private Mailbox, Sidewalk
- Flooring: Ceramic Tile, Luxury Vinyl
- Living Area: 4332.00
- Roof: Shingle
School Information
- High School: Cypress Creek High-PO
- Middle School: Cypress Creek Middle School
- School Elementary: Seven Oaks Elementary-PO
Garage and Parking
- Garage Spaces: 3.00
- Open Parking Spaces: 0.00
- Parking Features: Driveway, Electric Vehicle Charging Station(s), Garage Door Opener, Garage Faces Side
Eco-Communities
- Water Source: Public
Utilities
- Carport Spaces: 0.00
- Cooling: Central Air
- Heating: Central, Electric
- Pets Allowed: Breed Restrictions
- Sewer: Public Sewer
- Utilities: Cable Available, Electricity Connected, Sewer Connected, Water Connected
Amenities
- Association Amenities: Basketball Court, Clubhouse, Fitness Center, Gated, Playground, Pool, Tennis Court(s)
Finance and Tax Information
- Home Owners Association Fee Includes: Pool, Maintenance Grounds
- Home Owners Association Fee: 133.00
- Insurance Expense: 0.00
- Net Operating Income: 0.00
- Other Expense: 0.00
- Tax Year: 2024
Other Features
- Appliances: Dishwasher, Microwave, Range, Refrigerator
- Association Name: Associa Gulf Coast/ Amy Herrick
- Association Phone: 727-577-2200
- Country: US
- Interior Features: Ceiling Fans(s), Eat-in Kitchen, High Ceilings, Open Floorplan, Primary Bedroom Main Floor, Stone Counters, Vaulted Ceiling(s), Walk-In Closet(s), Window Treatments
- Legal Description: SEVEN OAKS PARCEL S-7B PB 47 PG 074 BLOCK 42 LOT 13
- Levels: Two
- Area Major: 33544 - Zephyrhills/Wesley Chapel
- Occupant Type: Vacant
- Parcel Number: 19-26-24-0060-04200-0130
- Possession: Close Of Escrow
- View: Trees/Woods
- Views: 75
- Zoning Code: MPUD
Nearby Subdivisions
Angus Valley
Angus Vly
Arbor Woodsnorthwood
Arbor Woodsnorthwood Ph 1
Belle Chase
Circle 08 Acres
Citrus Trace
Epperson Ranch North Pod F Pha
Fairways Quail Hollow Ph 01
Fairways Quail Hollow Ph 02
Homesteads Of Saddlewood Phase
Homesteads Saddlewood
Homesteads Saddlewood Ph 02
Lakes At Northwood Ph 03b
Lexington Oaks Ph 01
Lexington Oaks Ph 02
Lexington Oaks Ph 1
Lexington Oaks Village 01
Lexington Oaks Village 08 09
Lexington Oaks Village 13
Lexington Oaks Village 14
Lexington Oaks Village 25 26
Lexington Oaks Village 28 29
Lexington Oaks Village 30
Lexington Oaks Village 32a 33
Lexington Oaks Villages 18 19
Lexington Oaks Villages 21 22
Lexington Oaks Villages 23 24
Lexington Oaks Villages 27a 3
Lexington Oaks Vlgs 15 16
Lexington Oaks Vlgs 15 & 16
Lexington Oaks Vlgs 23 24
Northwood
Not In Hernando
Park Mdws Ph 1
Quail Hollow Pines
Quail Woods
Quail Woods Ph 01
Quail Woods Ph 2
Saddlebrook Village West
Seven Oaks
Seven Oaks Parcels S-11 & S-15
Seven Oaks Parcels S11 S15
Seven Oaks Parcels S13a S13b
Seven Oaks Pcls C4b S1a
Seven Oaks Prcl C1a C1b
Seven Oaks Prcl C4a
Seven Oaks Prcl S-9
Seven Oaks Prcl S02
Seven Oaks Prcl S2
Seven Oaks Prcl S4as4bs5b
Seven Oaks Prcl S4c
Seven Oaks Prcl S5a
Seven Oaks Prcl S6b
Seven Oaks Prcl S8b1
Seven Oaks Prcl S9
Tampa Highlands Unrec Sub
Tampa Hlnds
Westwood Estates
Contact Info
- The Real Estate Professional You Deserve
- Mobile: 904.248.9848
- phoenixwade@gmail.com
