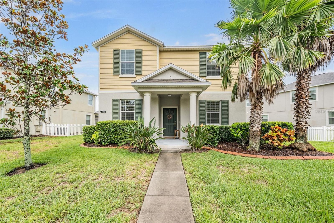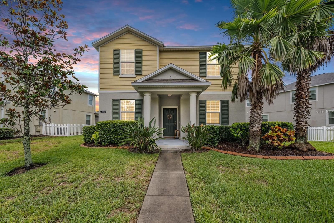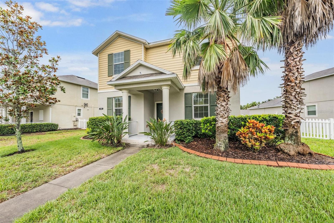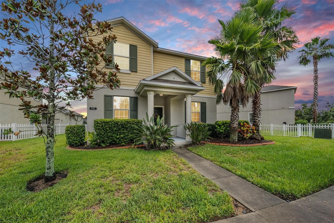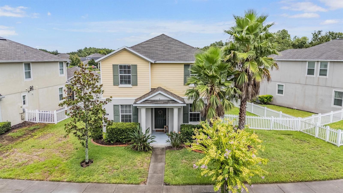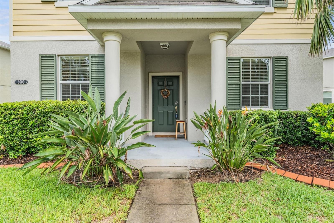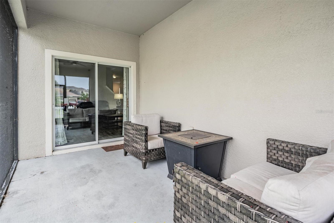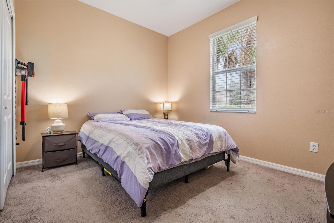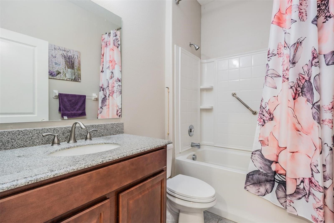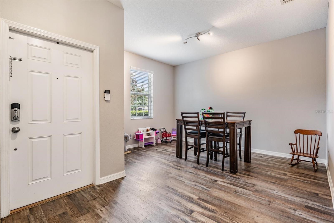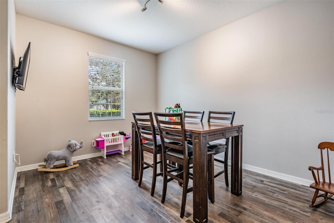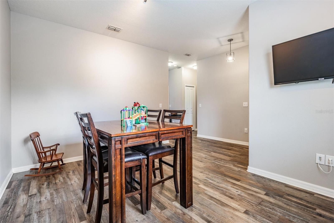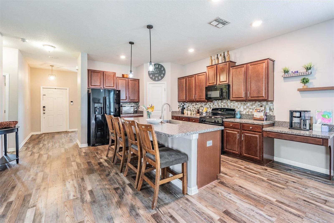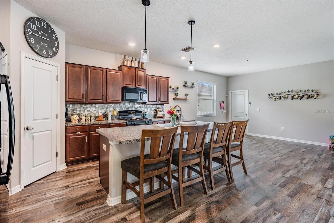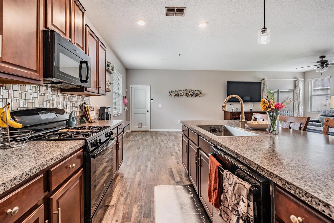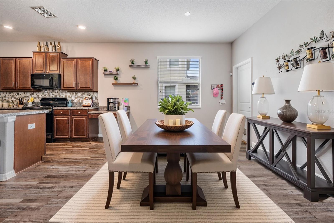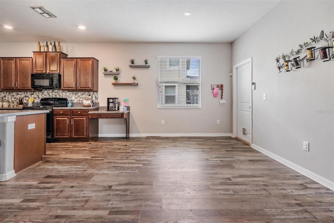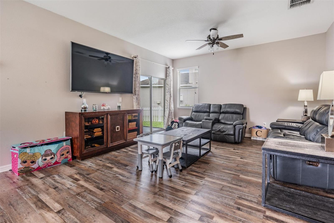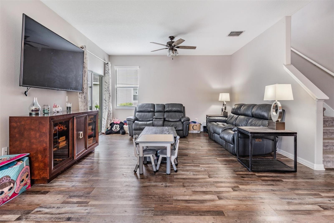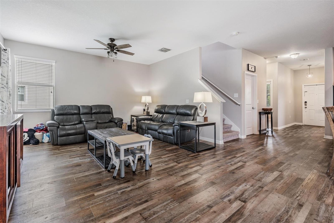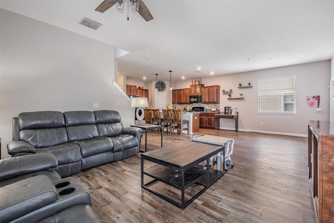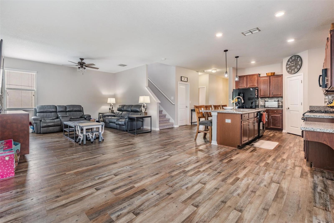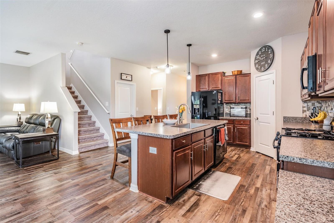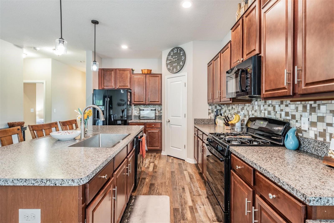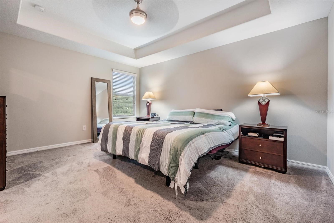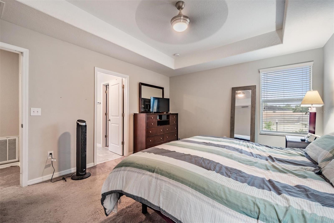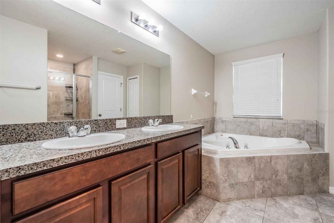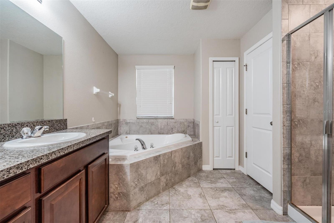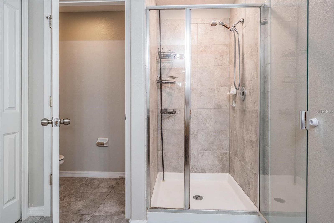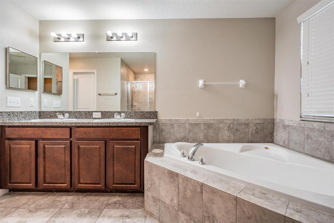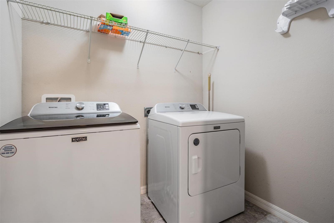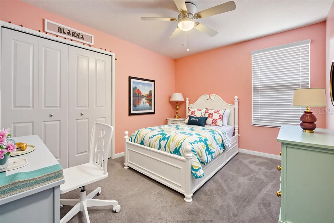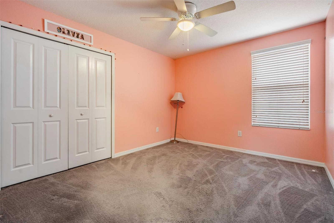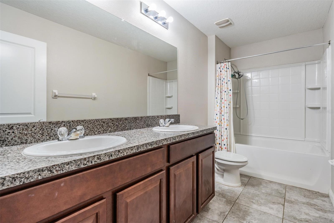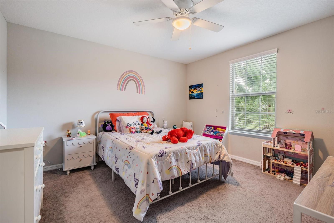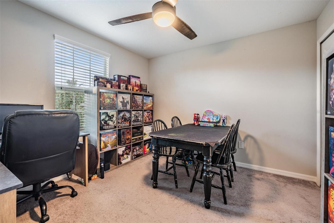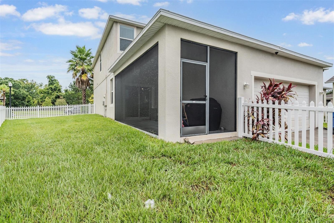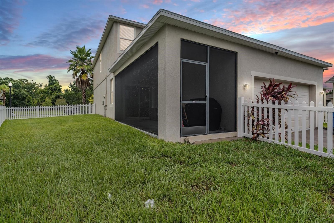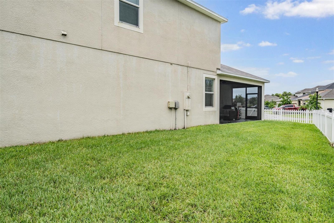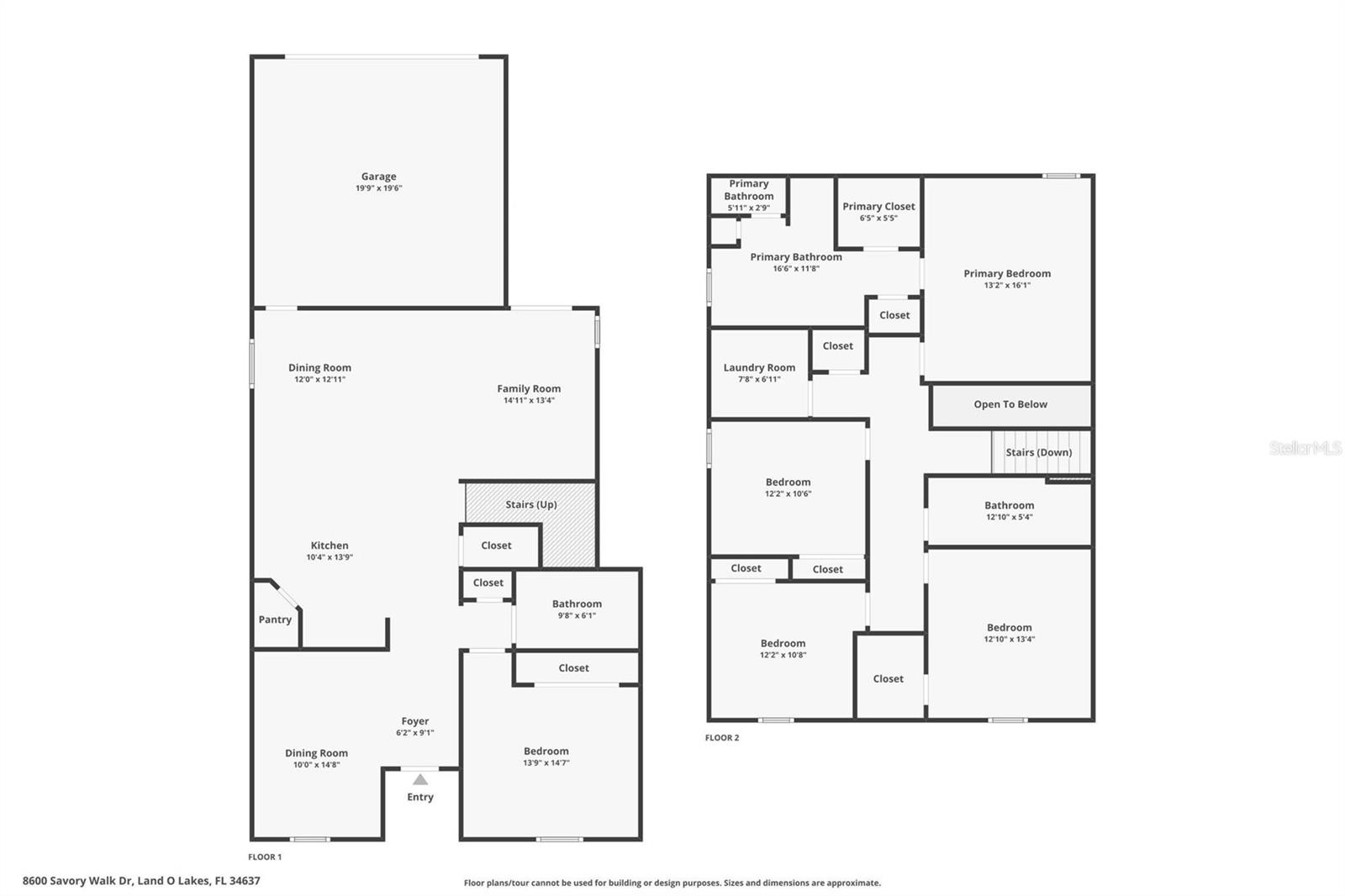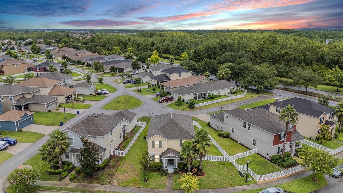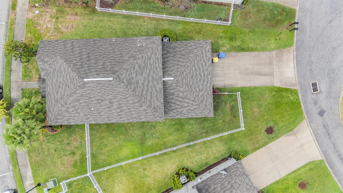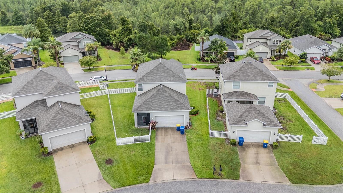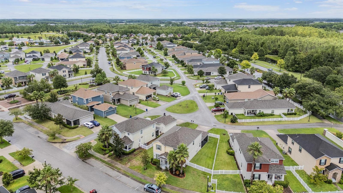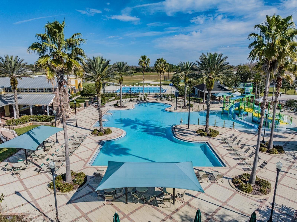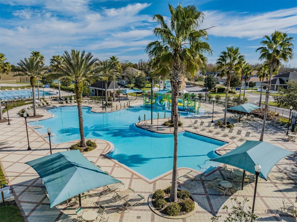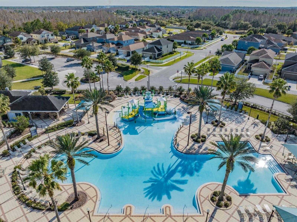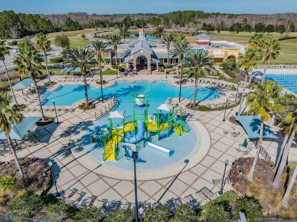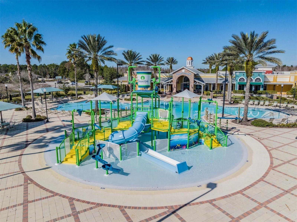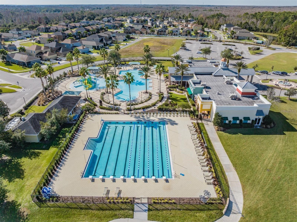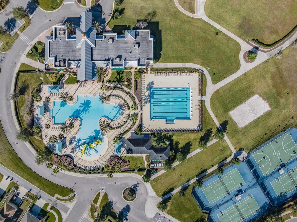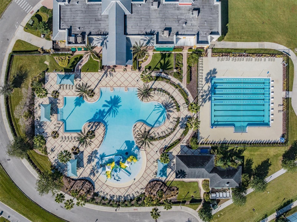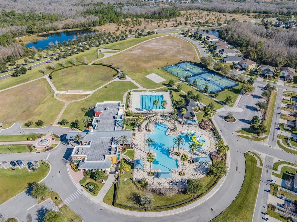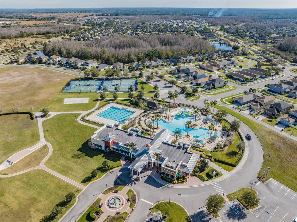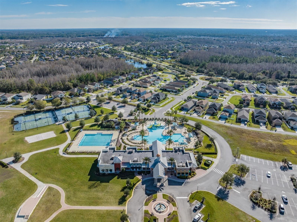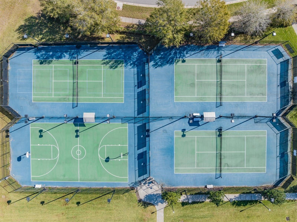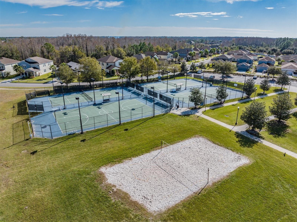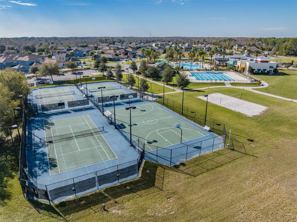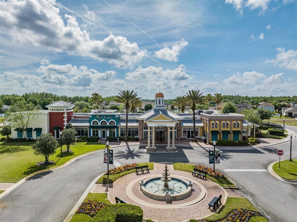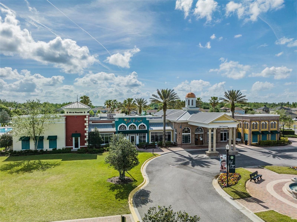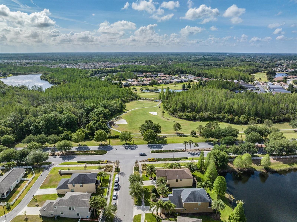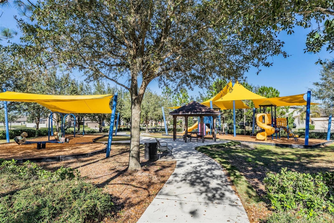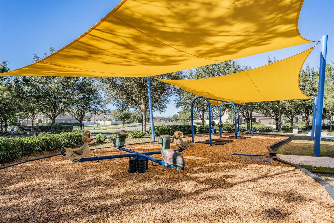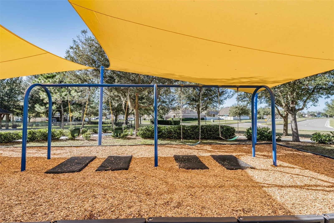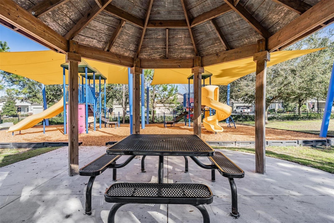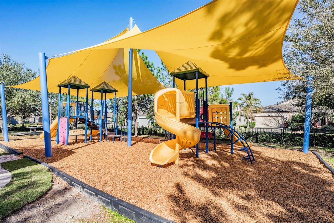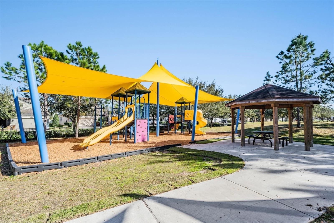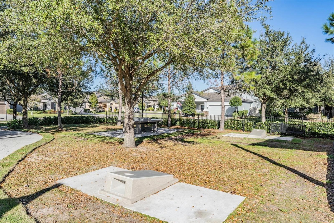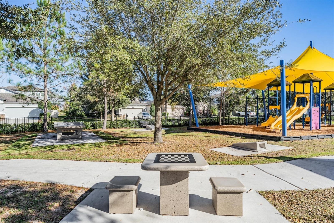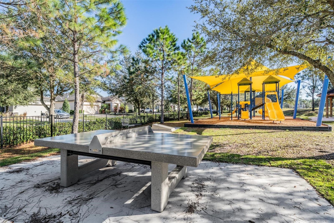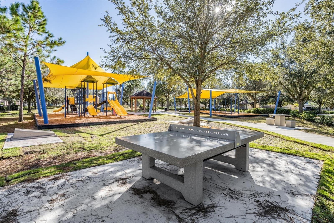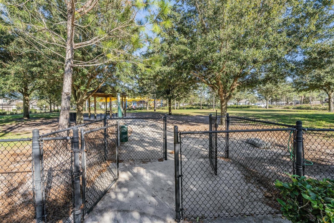PRICED AT ONLY: $429,500
Address: 8600 Savory Walk Drive, LAND O LAKES, FL 34637
Description
MOTIVATED SELLER! Special Buyer Incentive: When financing with SunPoint Home Loans LLC (NMLS #1559260), buyers may receive a free appraisal (up to $800 value) and a lender paid 1 0 temporary rate buydown (reducing the interest rate by 1% in the first year with no seller paid concessions required). Stunning Luxury Home in Resort Style Community with Oversized Lanai and Private Yard!
Welcome to this beautifully appointed 5 bedroom, 3 bath residence offering the perfect blend of space, functionality, and high end finishes. Step into the heart of the home a chef inspired kitchen featuring an expansive breakfast bar, sleek stainless steel appliances with a gas range, designer tile backsplash, premium maple cabinetry, and an impressive 4x4 walk in pantry. The open concept layout flows effortlessly into the great room and dining area, ideal for entertaining or everyday living.
The first floor guest suite with a full bath is perfect for visitors or multi generational living. A versatile flex space near the entrance can serve as a formal living area, home office, or 6th bedroom. Upstairs, retreat to the luxurious primary suite complete with a spa like soaking tub, walk in shower, private water closet, dual vanities, and two thoughtfully designed closets including a spacious walk in. Three additional bedrooms, a full double vanity bath, and a large laundry room with upgraded 2016 washer and gas dryer complete the upper level.
Additional highlights include waterproof laminate flooring throughout the main level, stairs and upstairs hallway (2020/2025), freshly installed carpet in all rooms (July 2025), energy efficient features like a tankless water heater and 15 SEER HVAC (2016), NEST thermostat, Ring doorbell, SimpliSafe security, hurricane rated garage door, a rear entry 2 car garage with attic storage potential and a 6 car driveway. The panoramic screened lanai overlooks the beautifully landscaped backyard a serene setting for relaxing or hosting gatherings.
Located in the highly desirable Connerton community, enjoy access to resort style amenities including pools, clubhouse, gym, tennis and basketball courts, nature trails, playgrounds, and more all nestled within a nature preserve. Zoned for top rated schools and close to major highways for easy commuting. Live the lifestyle you've been dreaming of schedule your showing today!
Property Location and Similar Properties
Payment Calculator
- Principal & Interest -
- Property Tax $
- Home Insurance $
- HOA Fees $
- Monthly -
For a Fast & FREE Mortgage Pre-Approval Apply Now
Apply Now
 Apply Now
Apply Now- MLS#: TB8410576 ( Residential )
- Street Address: 8600 Savory Walk Drive
- Viewed: 8
- Price: $429,500
- Price sqft: $135
- Waterfront: No
- Year Built: 2016
- Bldg sqft: 3172
- Bedrooms: 5
- Total Baths: 3
- Full Baths: 3
- Garage / Parking Spaces: 2
- Days On Market: 57
- Additional Information
- Geolocation: 28.2825 / -82.4684
- County: PASCO
- City: LAND O LAKES
- Zipcode: 34637
- Subdivision: Connerton Village 2 Ph 2
- Elementary School: Connerton Elem
- Middle School: Pine View Middle PO
- High School: Land O' Lakes High PO
- Provided by: 54 REALTY LLC
- Contact: Deborah Ruff
- 813-435-5411

- DMCA Notice
Features
Building and Construction
- Builder Model: Austin
- Builder Name: Lennar Homes
- Covered Spaces: 0.00
- Exterior Features: Lighting, Sliding Doors
- Fencing: Fenced, Vinyl
- Flooring: Carpet, Laminate, Tile
- Living Area: 2455.00
- Roof: Shingle
Property Information
- Property Condition: Completed
Land Information
- Lot Features: Landscaped, Sidewalk, Paved
School Information
- High School: Land O' Lakes High-PO
- Middle School: Pine View Middle-PO
- School Elementary: Connerton Elem
Garage and Parking
- Garage Spaces: 2.00
- Open Parking Spaces: 0.00
- Parking Features: Driveway, Garage Door Opener, Garage Faces Rear
Eco-Communities
- Water Source: Public
Utilities
- Carport Spaces: 0.00
- Cooling: Central Air
- Heating: Central, Electric
- Pets Allowed: Cats OK, Dogs OK, Number Limit
- Sewer: Public Sewer
- Utilities: BB/HS Internet Available, Cable Connected, Electricity Connected, Natural Gas Connected, Sprinkler Meter, Underground Utilities, Water Connected
Amenities
- Association Amenities: Basketball Court, Fitness Center, Park, Playground, Tennis Court(s)
Finance and Tax Information
- Home Owners Association Fee Includes: Pool, Management, Recreational Facilities
- Home Owners Association Fee: 271.00
- Insurance Expense: 0.00
- Net Operating Income: 0.00
- Other Expense: 0.00
- Tax Year: 2024
Other Features
- Appliances: Dishwasher, Disposal, Dryer, Microwave, Range, Refrigerator, Tankless Water Heater, Washer
- Association Name: Castle Management
- Association Phone: 954-792-6000
- Country: US
- Interior Features: Ceiling Fans(s), High Ceilings, Kitchen/Family Room Combo, Open Floorplan, PrimaryBedroom Upstairs, Smart Home, Solid Wood Cabinets, Split Bedroom, Walk-In Closet(s), Window Treatments
- Legal Description: CONNERTON VILLAGE 2 PHASE 2 - REPLAT PB 73 PG 001 BLOCK B2 LOT 2
- Levels: Two
- Area Major: 34637 - Land O Lakes
- Occupant Type: Owner
- Parcel Number: 18-25-25-0140-0B200-0020
- View: Trees/Woods
- Zoning Code: MPUD
Nearby Subdivisions
Caliente
Caliente Casita Village
Connerton
Connerton Village
Connerton Village 01 Prcl 101
Connerton Village 2 Ph 1b Prcl
Connerton Village 2 Ph 1c 2b
Connerton Village 2 Ph 1c 2b 3
Connerton Village 2 Ph 2
Connerton Village 2 Prcl 209
Connerton Village 2 Prcl 210
Connerton Village 2 Prcl 211
Connerton Village 2 Prcl 213 P
Connerton Village 3 Ph 1
Connerton Village 4 Ph 1
Connerton Village One Parcel 1
Connerton Village Two Prcl 208
Connerton Village Two Prcl 219
Connerton Vlg 2 Phs 1c 2b 3
Connerton Vlg 4 Ph 1
Connerton Vlg Two Pcl 209
Ehrens Mill
Groves Ph 01a
Groves Ph 02
Groves Ph 04
Groves Ph 1a
Groves Ph Ib Blk T
Grovesphase 1a
Pristine Lake Preserve
Wilderness Lake Preserve
Wilderness Lake Preserve Ph I
Wilderness Lake Preserve Ph 01
Wilderness Lake Preserve Ph 02
Wilderness Lake Preserve Ph 03
Wilderness Lake Preserve Ph 2
Woods
Contact Info
- The Real Estate Professional You Deserve
- Mobile: 904.248.9848
- phoenixwade@gmail.com
