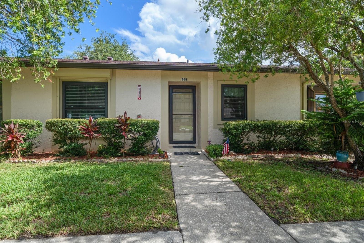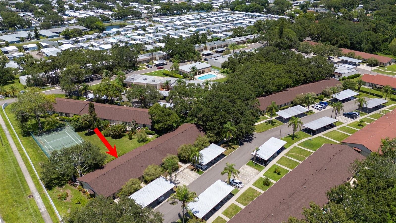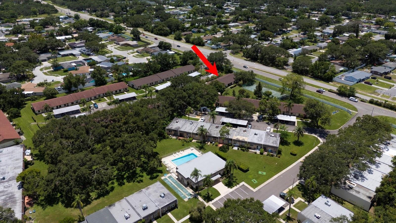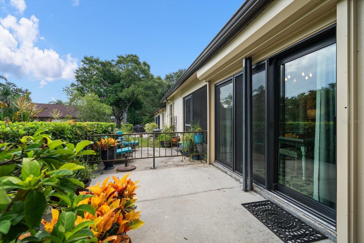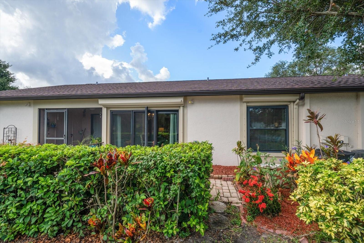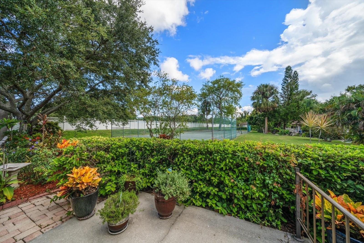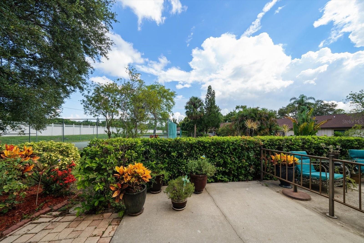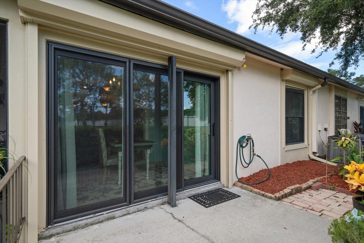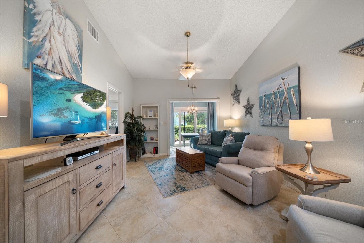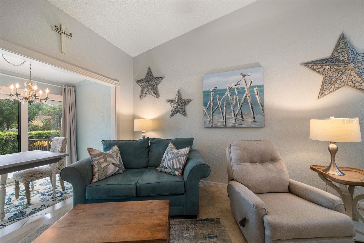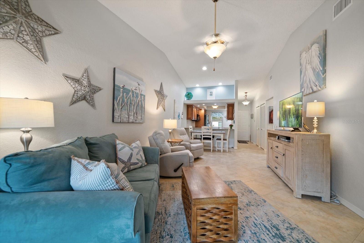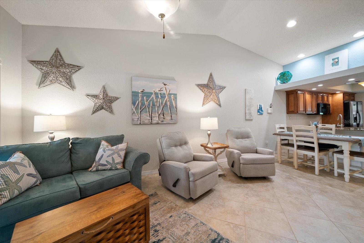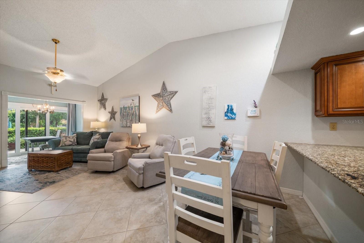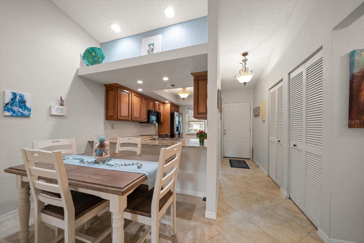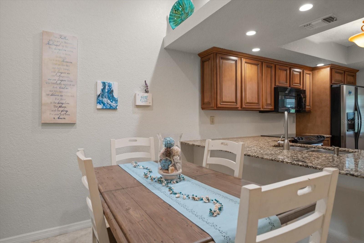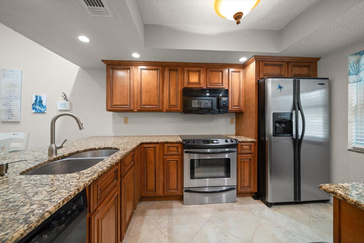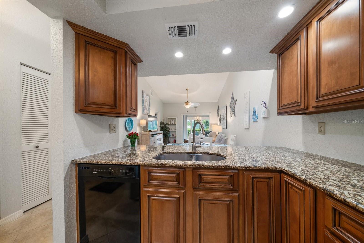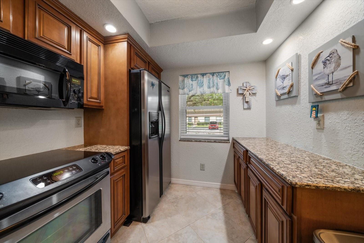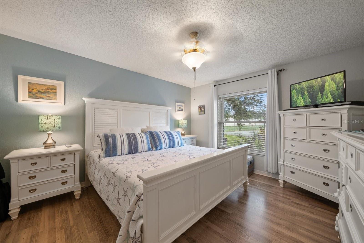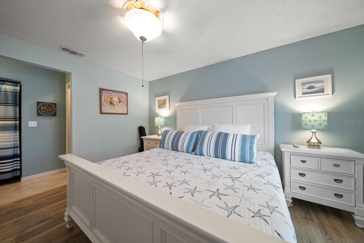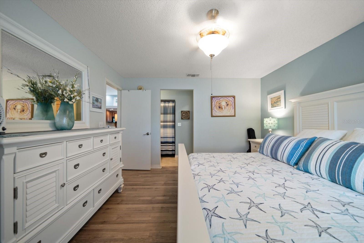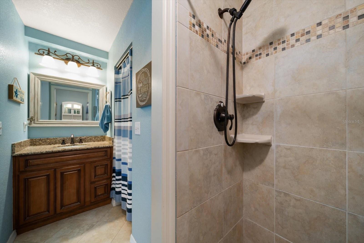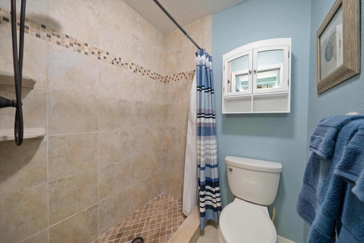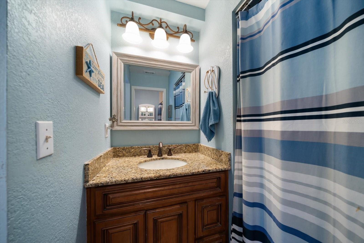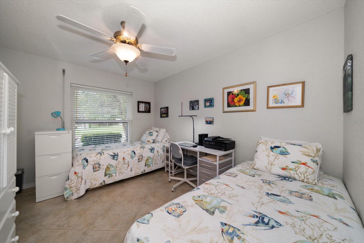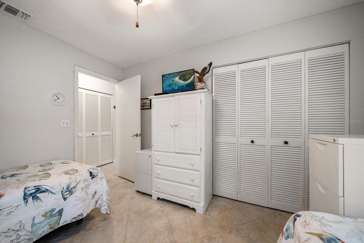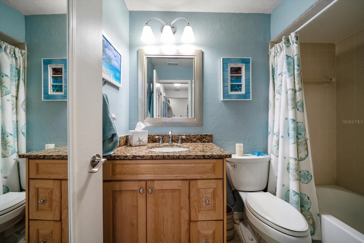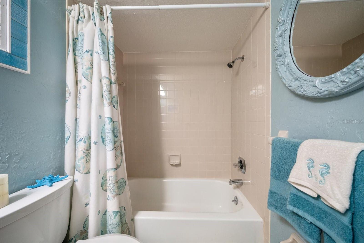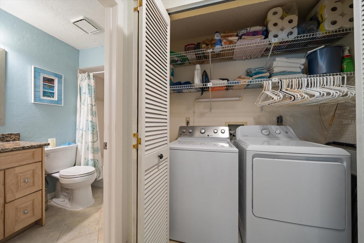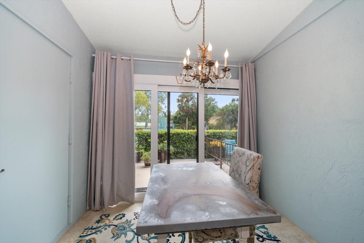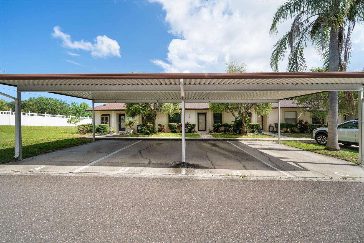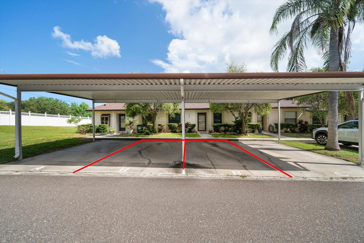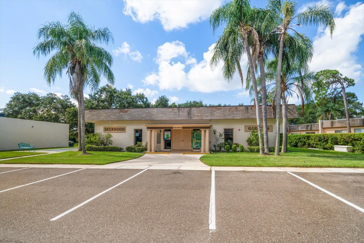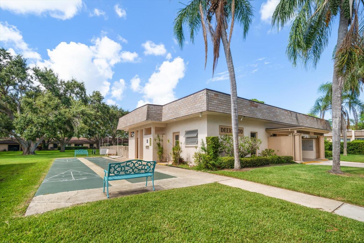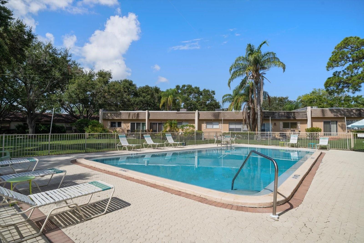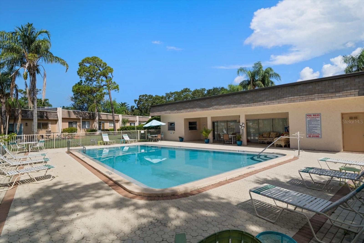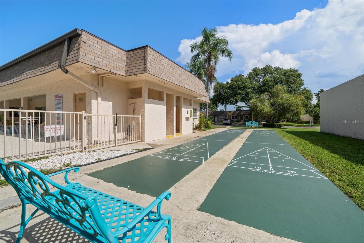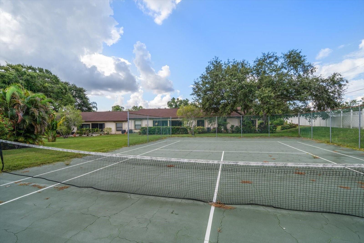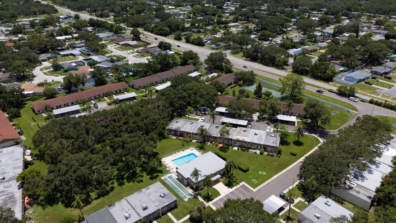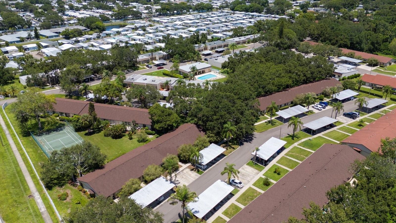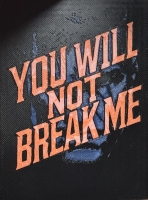PRICED AT ONLY: $254,999
Address: 11511 113th Street 34b, LARGO, FL 33778
Description
Welcome to effortless Florida living in this beautifully remodeled 2 bedroom, 2 bathroom split floor plan condo located in the highly desirable, all ages, pet friendly community of Deerwood Gardens. Step inside to discover a bright, open living space with vaulted ceilings and durable tile flooring throughout the main areas. The spacious Florida room offers serene views of the patio and the community tennis courts, bringing the outdoors in. The kitchen has been tastefully updated with granite countertops, stainless steel appliances, and rich solid wood cabinetryperfect for both everyday cooking and entertaining. Retreat to the private primary suite featuring luxury plank vinyl flooring, a walk in closet, and an updated ensuite bathroom. The second bedroom and bathroom are equally well appointed, ideal for guests or a home office. Enjoy the convenience of a full sized washer and dryer inside the unit and the peace of mind that comes with hurricane impact windows and sliders, plus exterior pull down shutters for added security. High and dry in a non flood and non evacuation zone! Major systems have been updated, including a new A/C in 2020, a water heater in April 2022, and a brand new roof in 2025. Deerwood Gardens offers fantastic community amenities, including a heated pool, shuffleboard, tennis courts, and a clubhouse. This unit has 2 covered parking spots right out front. The home has been beautifully decorated and all furnishings are optional. Whether you're looking for a year round home or a seasonal escape, this property checks all the boxes. Don't miss this opportunity to own a low maintenance, high comfort condo in a welcoming and well maintained community!
Property Location and Similar Properties
Payment Calculator
- Principal & Interest -
- Property Tax $
- Home Insurance $
- HOA Fees $
- Monthly -
For a Fast & FREE Mortgage Pre-Approval Apply Now
Apply Now
 Apply Now
Apply Now- MLS#: TB8411479 ( Residential )
- Street Address: 11511 113th Street 34b
- Viewed: 40
- Price: $254,999
- Price sqft: $274
- Waterfront: No
- Year Built: 1988
- Bldg sqft: 930
- Bedrooms: 2
- Total Baths: 2
- Full Baths: 2
- Garage / Parking Spaces: 2
- Days On Market: 56
- Additional Information
- Geolocation: 27.8774 / -82.7931
- County: PINELLAS
- City: LARGO
- Zipcode: 33778
- Subdivision: Deerwood Gardens Ii
- Building: Deerwood Gardens Ii
- Elementary School: Fuguitt Elementary PN
- Middle School: Osceola Middle PN
- High School: Seminole High PN
- Provided by: SMITH & ASSOCIATES REAL ESTATE
- Contact: Debbie Descheemaeker
- 727-282-1788

- DMCA Notice
Features
Building and Construction
- Covered Spaces: 0.00
- Exterior Features: Sliding Doors
- Flooring: Luxury Vinyl, Tile
- Living Area: 930.00
- Roof: Shingle
Property Information
- Property Condition: Completed
Land Information
- Lot Features: Landscaped, Paved
School Information
- High School: Seminole High-PN
- Middle School: Osceola Middle-PN
- School Elementary: Fuguitt Elementary-PN
Garage and Parking
- Garage Spaces: 0.00
- Open Parking Spaces: 0.00
- Parking Features: Assigned, Covered, Guest
Eco-Communities
- Water Source: Public
Utilities
- Carport Spaces: 2.00
- Cooling: Central Air
- Heating: Central, Electric
- Pets Allowed: Cats OK, Dogs OK, Number Limit, Size Limit, Yes
- Sewer: Public Sewer
- Utilities: Cable Connected, Electricity Connected, Public, Sewer Connected, Underground Utilities
Amenities
- Association Amenities: Cable TV, Clubhouse, Maintenance, Pool, Shuffleboard Court, Tennis Court(s)
Finance and Tax Information
- Home Owners Association Fee Includes: Cable TV, Common Area Taxes, Pool, Escrow Reserves Fund, Insurance, Internet, Maintenance Structure, Maintenance Grounds, Management, Recreational Facilities, Trash, Water
- Home Owners Association Fee: 0.00
- Insurance Expense: 0.00
- Net Operating Income: 0.00
- Other Expense: 0.00
- Tax Year: 2024
Other Features
- Appliances: Dishwasher, Disposal, Dryer, Electric Water Heater, Microwave, Range, Refrigerator, Washer
- Association Name: West Coast Mgmt/Tirria Williams
- Country: US
- Furnished: Negotiable
- Interior Features: Cathedral Ceiling(s), Ceiling Fans(s), Living Room/Dining Room Combo, Primary Bedroom Main Floor, Solid Wood Cabinets, Stone Counters, Walk-In Closet(s)
- Legal Description: DEERWOOD GARDENS II CONDO PHASE V BLDG 34, UNIT B
- Levels: One
- Area Major: 33778 - Largo/Seminole
- Occupant Type: Owner
- Parcel Number: 15-30-15-20696-005-0020
- Unit Number: 34B
- View: Tennis Court
- Views: 40
- Zoning Code: RES
Nearby Subdivisions
Contact Info
- The Real Estate Professional You Deserve
- Mobile: 904.248.9848
- phoenixwade@gmail.com
