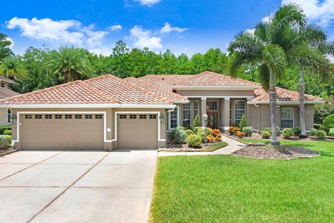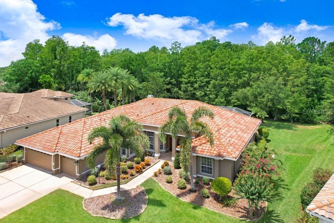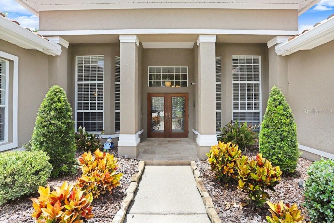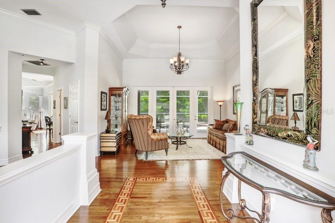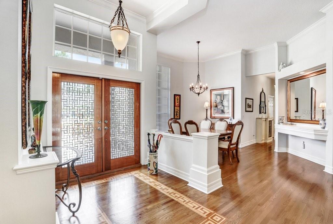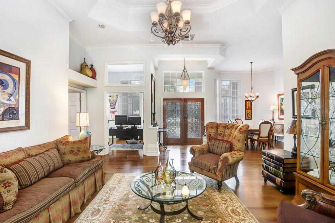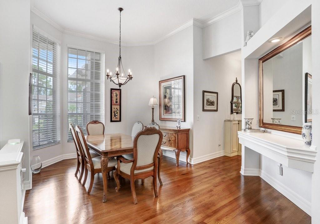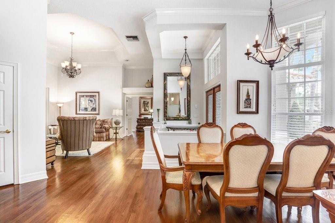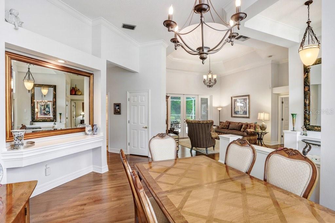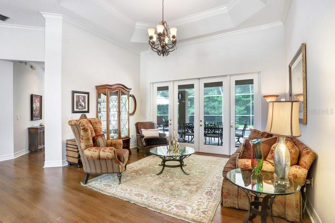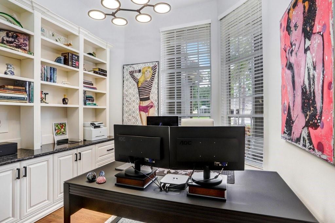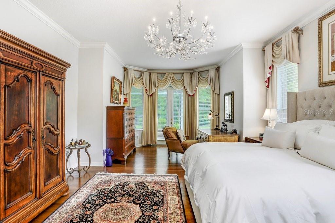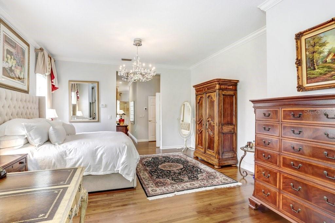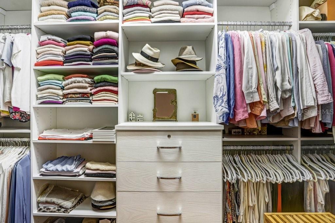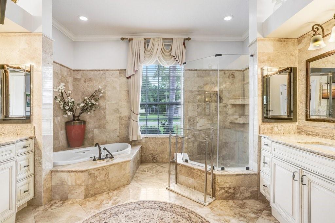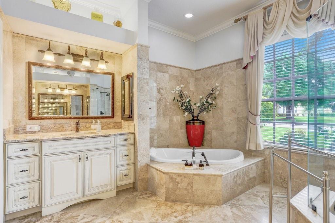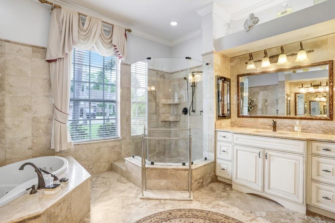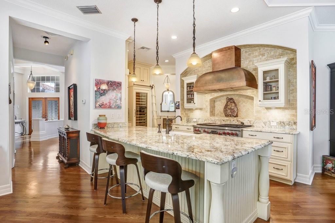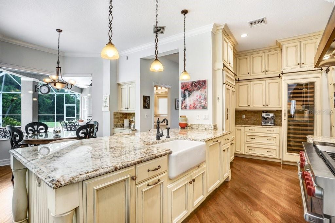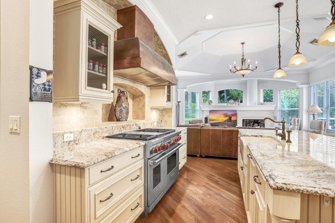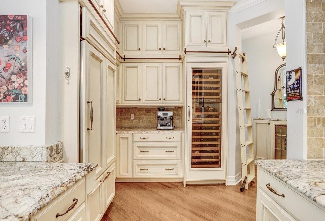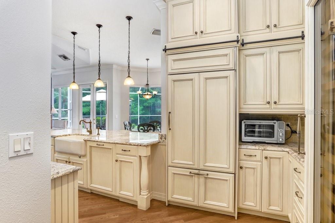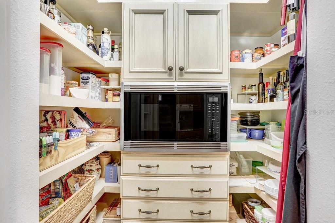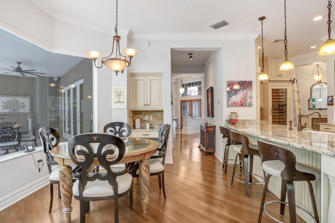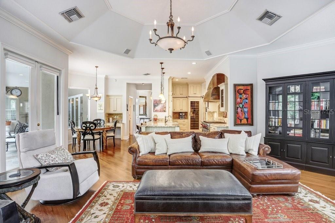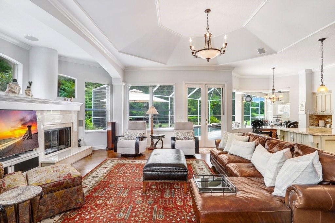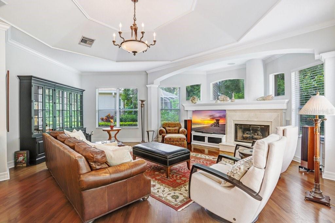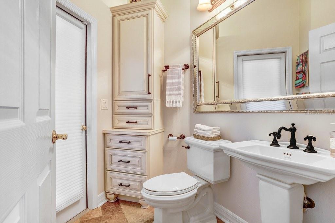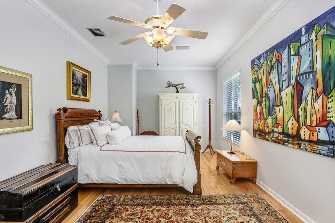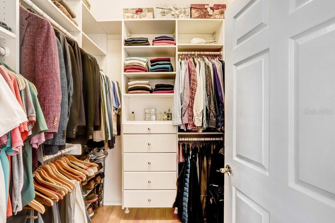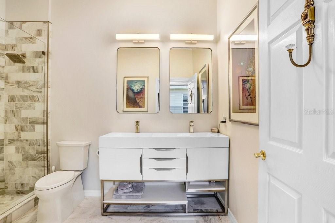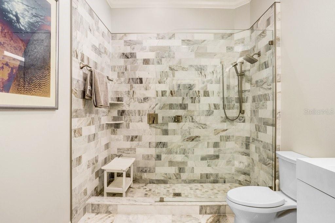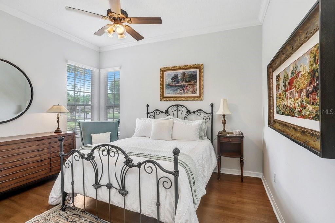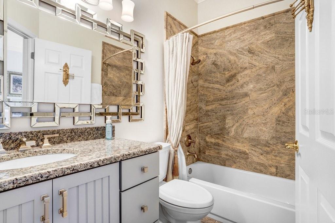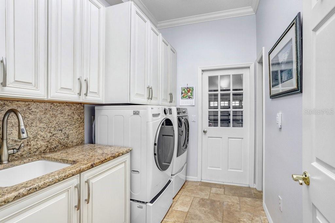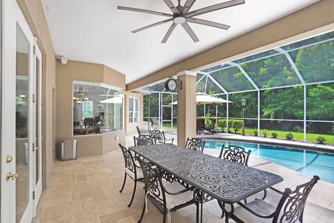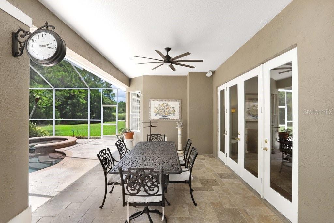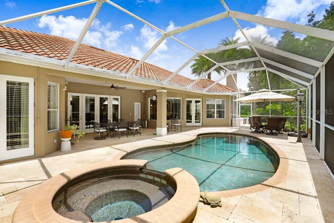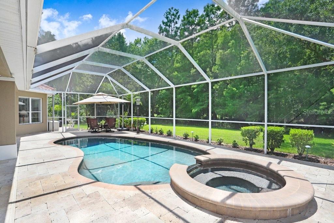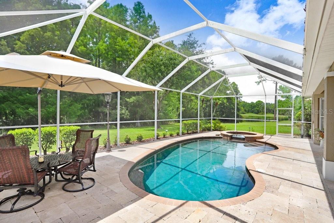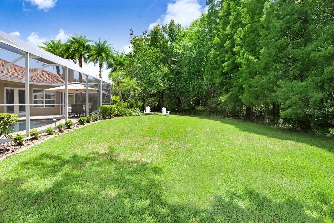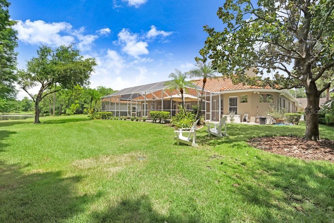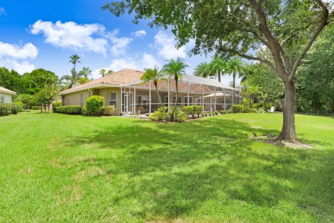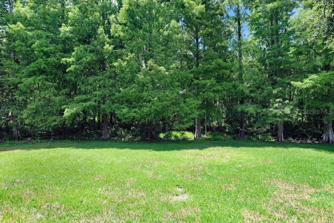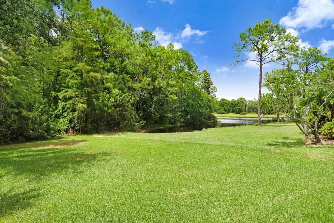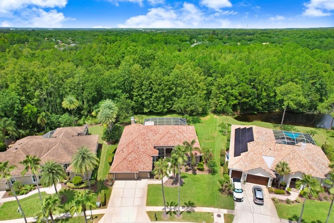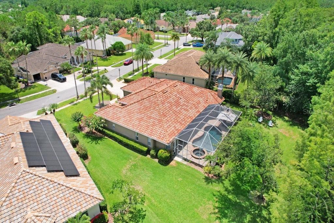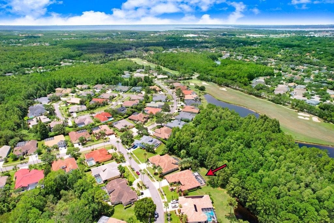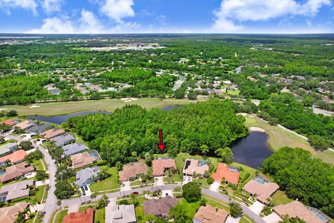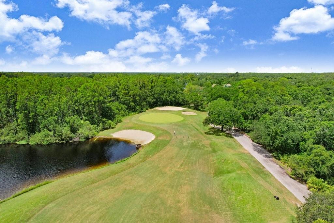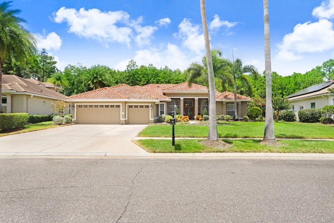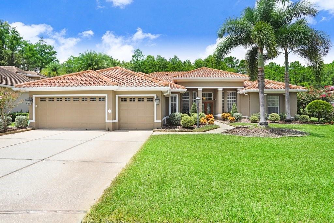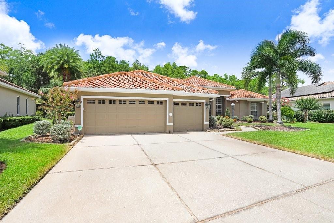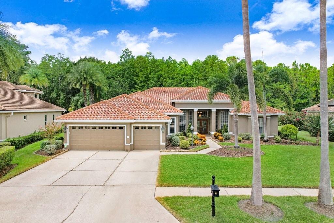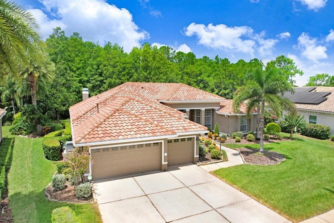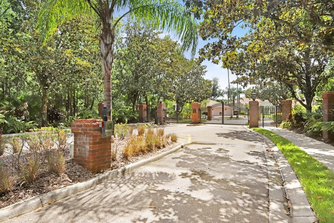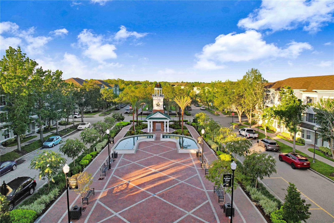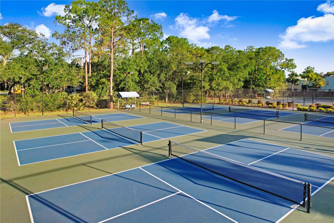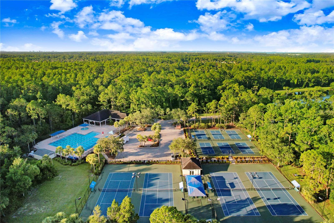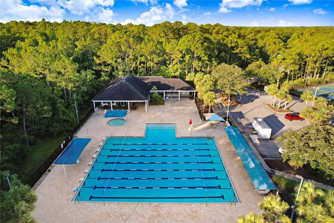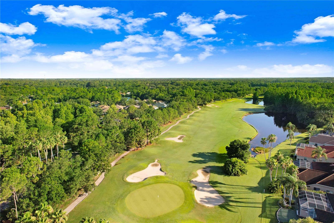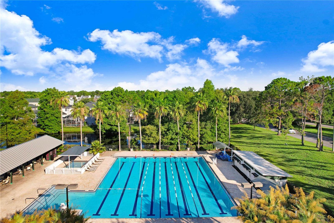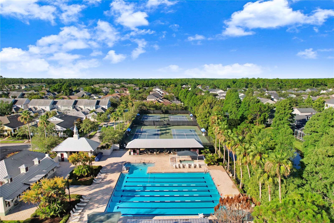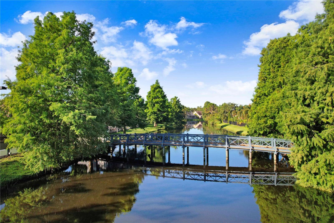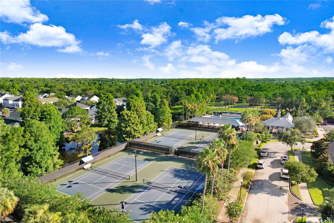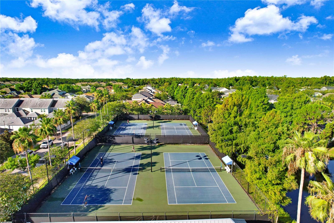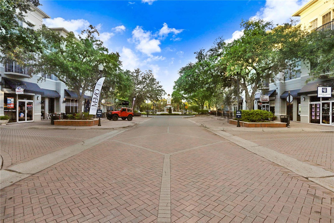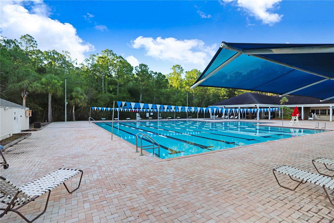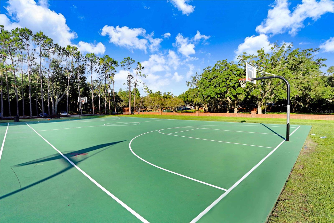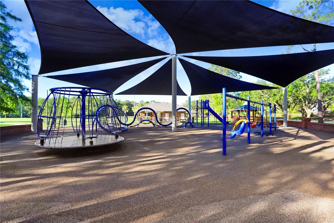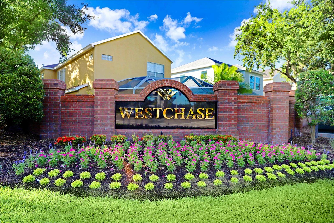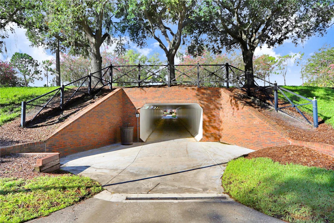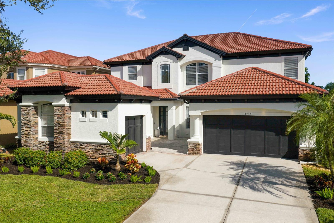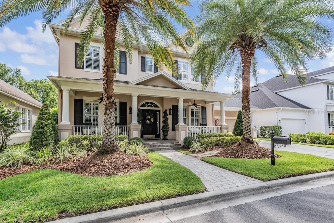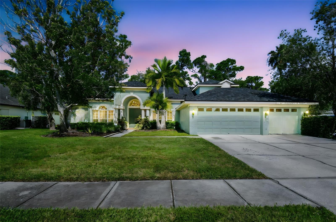PRICED AT ONLY: $1,195,000
Address: 12029 Brewster Drive, TAMPA, FL 33626
Description
Exquisite Custom Estate with Conservation, Pond & Golf Course Views in the heart of Gated Harbor Links in Westchase ideal for multi generational living. For the discerning buyer seeking timeless elegance and modern sophistication, this stunning Costanza built custom estate is a true masterpiece. Perfectly situated on a premium conservation homesite with serene pond and golf course views, this 3 bedroom, 3.5 bathroom, office home offers impeccable craftsmanship, luxurious finishes, and exceptional attention to detail. Please note bedrooms 2 and 3 were combined to create a second master suite and could be converted back to create a 4th bedroom. As you step through the grand entryway, you're immediately greeted by abundant natural light, gleaming hardwood floors, and soaring ceilings adorned with crown molding. Architectural highlights include mitered picture windows, a dramatic octagonal vaulted ceiling, and upgraded French doors that seamlessly connect indoor and outdoor living spaces. At the heart of the home lies the chefs dream kitchen, featuring custom 42 hardwood cabinetry, granite countertops, premium Wolf & Sub Zero appliances, a striking copper vent hood, and a 90 bottle wine refrigerator. The expansive breakfast bar, walk in pantry with wood shelving, and cozy dinette overlooking the lanai complete this culinary haven. The spacious family room is perfect for entertaining, offering a gas fireplace, generous seating space, and direct access to the screened in lanai and pool area. The luxurious owners retreat is a true sanctuary, boasting volume ceilings, custom closet systems, private pool access, and a peaceful sitting or work area. The opulent ensuite bathroom pampers with a sunken garden tub, dual head walk in shower, dual vanities, granite counters, and elegant travertine tile flooring. Ideal for multigenerational living, the secondary suite is oversized and features a walk in closet, rich marble tiled ensuite bath, and a spacious walk in shower. The third bedroom, equally charming, offers hardwood floors and a private bath with a tub/shower combination. Enjoy year round outdoor living in the screened brick paved lanai, complete with heated pool & spa, expansive sunbathing deck, and generous covered patio spaceall set against the backdrop of lush conservation and panoramic views. Additional features include a dedicated office, powder room, and an oversized 3 car garage with built in cabinetry and a water softener system. This is more than a homeits a lifestyle. A rare opportunity to own a one of a kind residence where luxury meets nature in perfect harmony. Westchase offers many shops, restaurants, parks, and recreational options. Zoned for top rated schools and conveniently located near Tampa International Airport, downtown, and the beaches. Whole House Generator, Roof (2018), HVAC #1 (2024), HVAC #2 (2009/2010), Hotwater Tank (2021).
Property Location and Similar Properties
Payment Calculator
- Principal & Interest -
- Property Tax $
- Home Insurance $
- HOA Fees $
- Monthly -
For a Fast & FREE Mortgage Pre-Approval Apply Now
Apply Now
 Apply Now
Apply Now- MLS#: TB8411510 ( Residential )
- Street Address: 12029 Brewster Drive
- Viewed: 19
- Price: $1,195,000
- Price sqft: $292
- Waterfront: No
- Year Built: 1996
- Bldg sqft: 4094
- Bedrooms: 3
- Total Baths: 4
- Full Baths: 3
- 1/2 Baths: 1
- Garage / Parking Spaces: 3
- Days On Market: 13
- Additional Information
- Geolocation: 28.0489 / -82.6254
- County: HILLSBOROUGH
- City: TAMPA
- Zipcode: 33626
- Subdivision: Westchase
- Elementary School: Westchase HB
- Middle School: Davidsen HB
- High School: Alonso HB
- Provided by: COLDWELL BANKER REALTY
- Contact: Jason Pithers
- 813-977-3500

- DMCA Notice
Features
Building and Construction
- Builder Name: COSTANZA
- Covered Spaces: 0.00
- Exterior Features: French Doors, Private Mailbox, Rain Gutters, Sidewalk
- Flooring: Travertine, Wood
- Living Area: 3214.00
- Roof: Tile
Property Information
- Property Condition: Completed
Land Information
- Lot Features: Conservation Area, In County, Landscaped, Near Golf Course, Oversized Lot, Private, Sidewalk, Paved
School Information
- High School: Alonso-HB
- Middle School: Davidsen-HB
- School Elementary: Westchase-HB
Garage and Parking
- Garage Spaces: 3.00
- Open Parking Spaces: 0.00
- Parking Features: Driveway, Garage Door Opener, Oversized
Eco-Communities
- Pool Features: Heated, In Ground
- Water Source: Public
Utilities
- Carport Spaces: 0.00
- Cooling: Central Air
- Heating: Central, Natural Gas
- Pets Allowed: Number Limit, Yes
- Sewer: Public Sewer
- Utilities: Cable Connected, Electricity Connected, Natural Gas Connected, Sewer Connected, Sprinkler Recycled, Underground Utilities, Water Connected
Amenities
- Association Amenities: Fence Restrictions, Gated, Golf Course, Park, Pickleball Court(s), Playground, Pool, Recreation Facilities, Tennis Court(s), Vehicle Restrictions
Finance and Tax Information
- Home Owners Association Fee Includes: Pool
- Home Owners Association Fee: 421.00
- Insurance Expense: 0.00
- Net Operating Income: 0.00
- Other Expense: 0.00
- Tax Year: 2024
Other Features
- Accessibility Features: Visitor Bathroom, Accessible Hallway(s), Accessible Kitchen, Accessible Central Living Area, Central Living Area, Customized Wheelchair Accessible
- Appliances: Dishwasher, Disposal, Kitchen Reverse Osmosis System, Range, Range Hood, Refrigerator, Washer, Wine Refrigerator
- Association Name: Jennifer Jordan - Westchase HOA
- Association Phone: 813-920-4268
- Country: US
- Furnished: Negotiable
- Interior Features: Accessibility Features, Built-in Features, Coffered Ceiling(s), Crown Molding, Eat-in Kitchen, High Ceilings, Kitchen/Family Room Combo, Open Floorplan, Primary Bedroom Main Floor, Solid Wood Cabinets, Split Bedroom, Thermostat, Walk-In Closet(s)
- Legal Description: WESTCHASE SECTION 203 LOT 13 BLOCK 1
- Levels: One
- Area Major: 33626 - Tampa/Northdale/Westchase
- Occupant Type: Owner
- Parcel Number: U-17-28-17-063-000001-00013.0
- Possession: Close Of Escrow
- Style: Florida
- View: Golf Course, Trees/Woods, Water
- Views: 19
- Zoning Code: RESI
Nearby Subdivisions
Enclave At Citrus Park
Fawn Lake Ph Ii
Fawn Lake Ph V
Fawn Ridge Village 1 Un 3
Fawn Ridge Village B
Fawn Ridge Village C
Highland Park Ph 1
Old Memorial Sub Phase 2 Lot 5
Reserve At Citrus Park
Tree Tops Ph 1
Twin Branch Acres
Waterchase
Waterchase Ph 2
Waterchase Ph 3
West Hampton
Westchase
Westchase Sec 110
Westchase Sec 117
Westchase Sec 201
Westchase Sec 203
Westchase Sec 211
Westchase Sec 303
Westchase Sec 307
Westchase Sec 322
Westchase Sec 323
Westchase Sec 370
Westchase Sec 377
Westchase Section 115
Westchase Section 430b
Westchester Ph 1
Westchester Ph 2a
Westwood Lakes Ph 1a
Similar Properties
Contact Info
- The Real Estate Professional You Deserve
- Mobile: 904.248.9848
- phoenixwade@gmail.com

