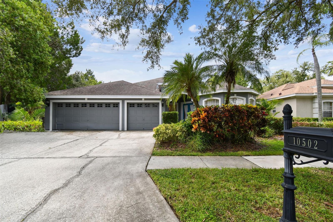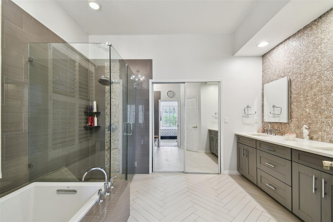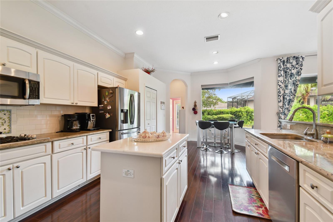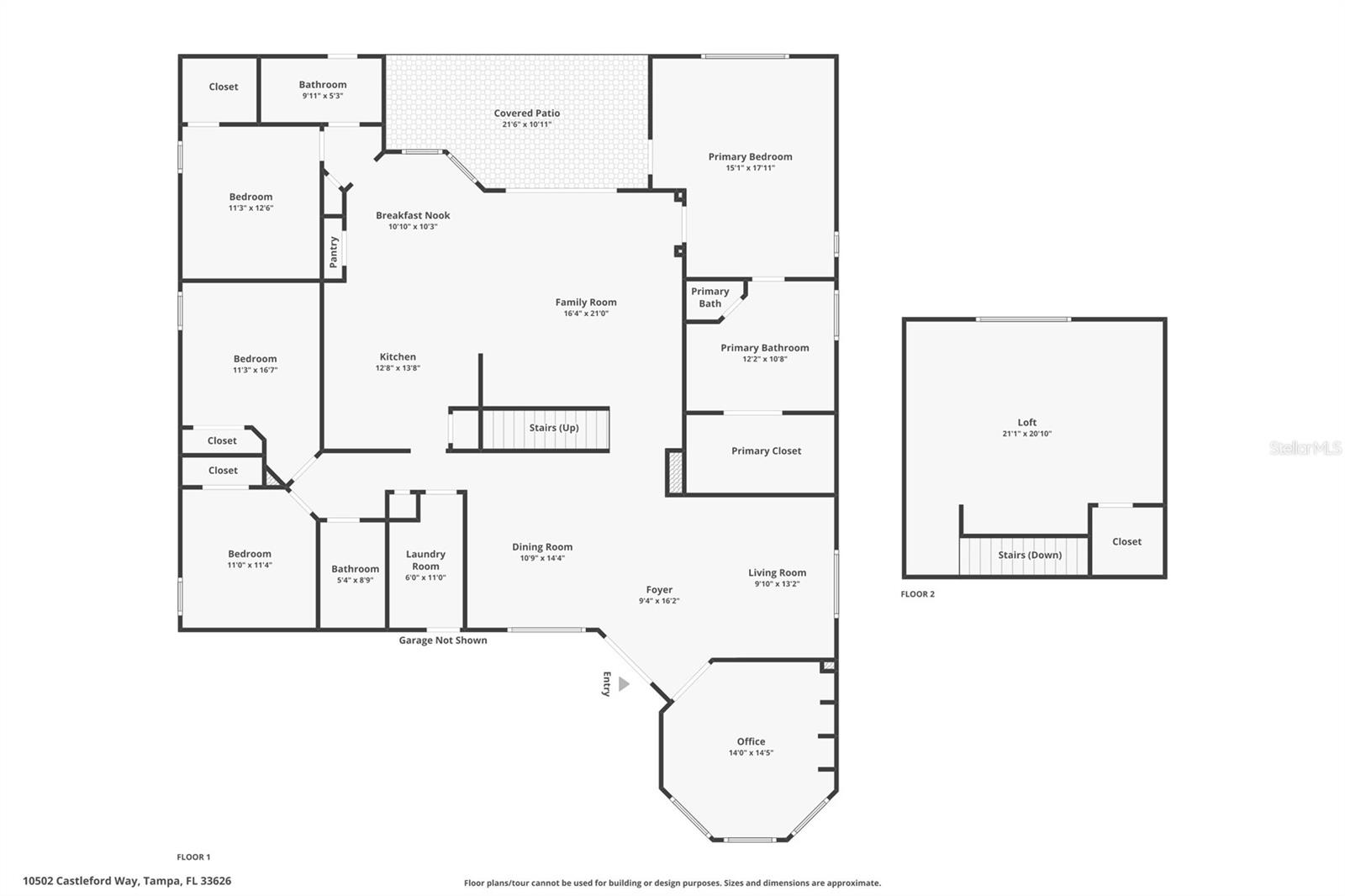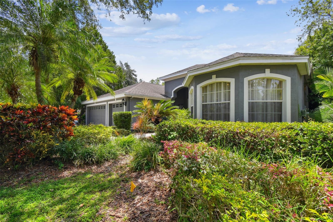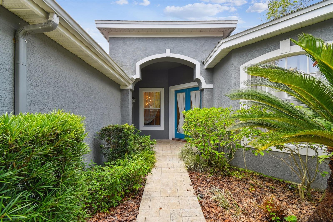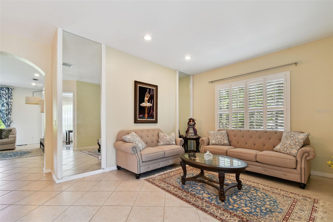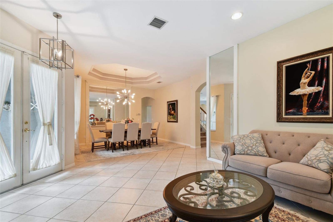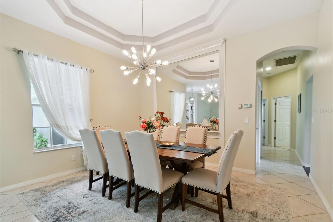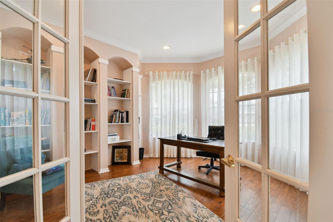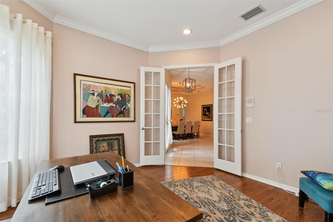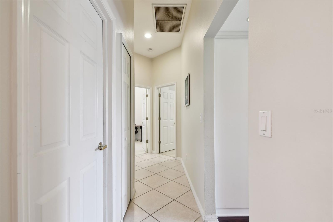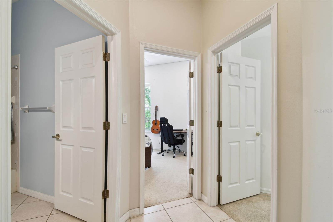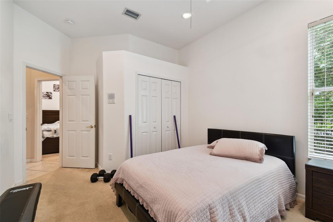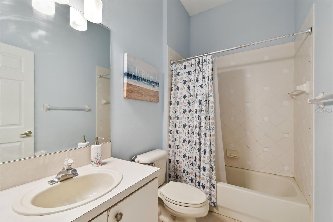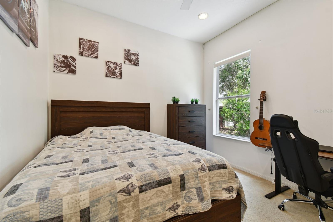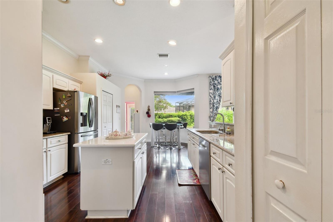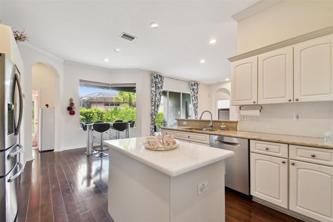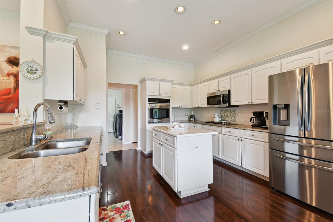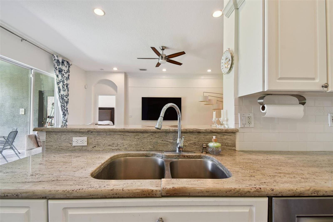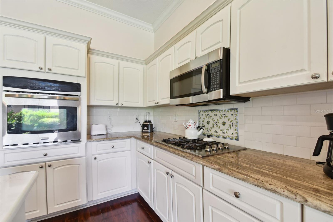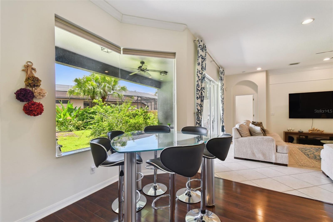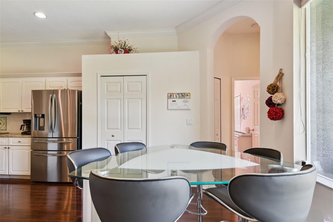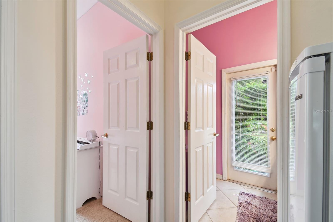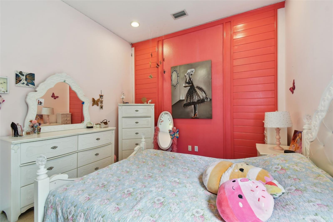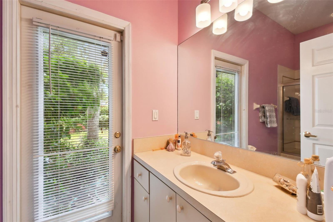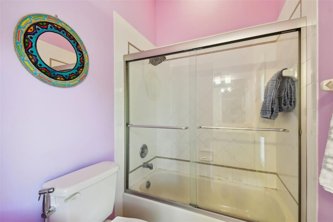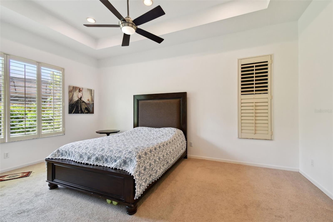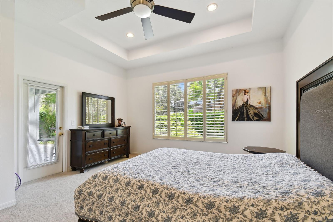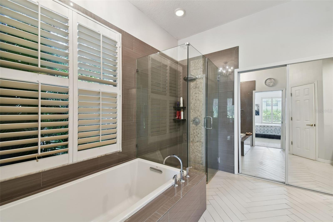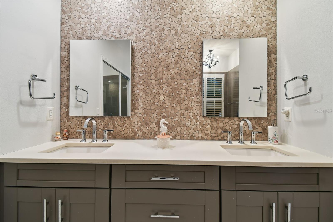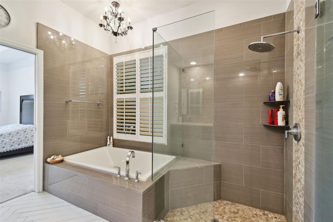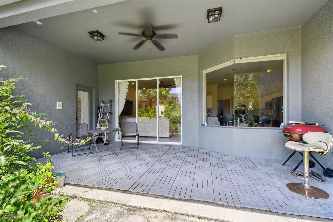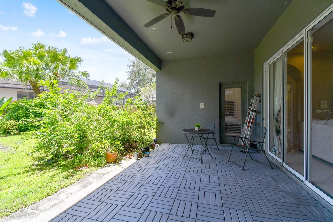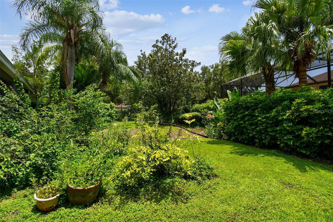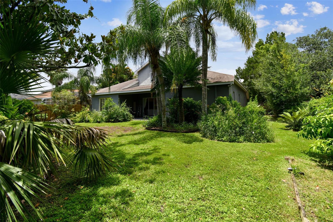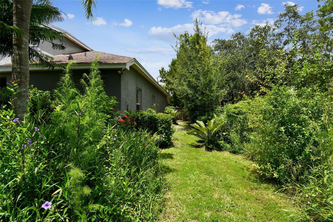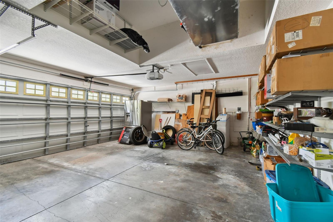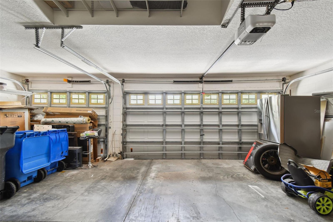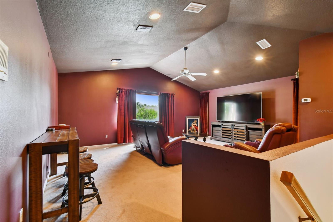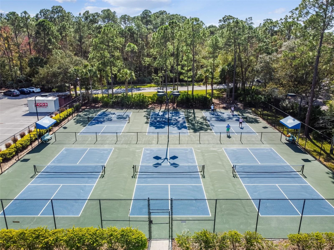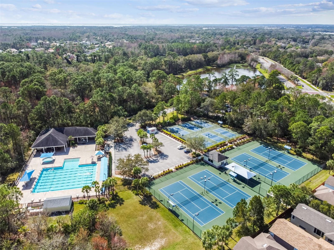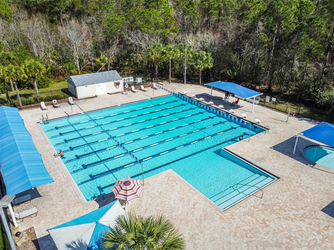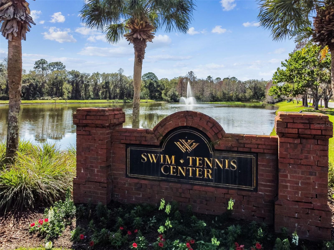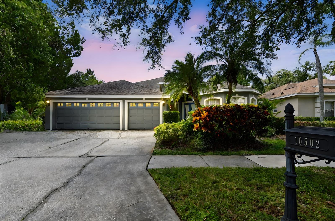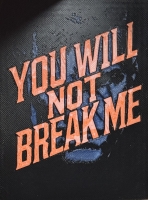PRICED AT ONLY: $880,000
Address: 10502 Castleford Way, TAMPA, FL 33626
Description
Located in the heart of Tampas highly desirable Westchase community, this impressive 5 bedroom, 3 bathroom residence offers 3,338 sq ft of thoughtfully designed living space on one of the largest lots in the neighborhood.
Step inside to discover a spacious open floor plan that effortlessly blends comfort and functionality. A formal dining room sets the stage for elegant entertaining, while the expansive living area flows seamlessly into a gourmet kitchen featuring granite countertops, stainless steel appliances, and a striking quartz islandperfect for both casual meals and hosting guests.
Designed with privacy in mind, the home features a split bedroom layout with the luxurious primary suite on one side and the remaining bedrooms tucked away on the other. Upstairs, a versatile loft offers the perfect setting for a movie theater, game room, or private home office.
Enjoy the convenience of a 3 car garage, ample storage, and an oversized backyard with endless potentialideal for outdoor living, entertaining, or even a future pool.
Situated in one of Tampas most sought after communities known for its tree lined streets, top rated schools, and vibrant amenities, this home offers the perfect combination of space, style, and location.
Don't miss this rare opportunity to own a showcase property in Westchase.
Property Location and Similar Properties
Payment Calculator
- Principal & Interest -
- Property Tax $
- Home Insurance $
- HOA Fees $
- Monthly -
For a Fast & FREE Mortgage Pre-Approval Apply Now
Apply Now
 Apply Now
Apply Now- MLS#: TB8412652 ( Residential )
- Street Address: 10502 Castleford Way
- Viewed: 71
- Price: $880,000
- Price sqft: $212
- Waterfront: No
- Year Built: 1997
- Bldg sqft: 4148
- Bedrooms: 5
- Total Baths: 3
- Full Baths: 3
- Garage / Parking Spaces: 3
- Days On Market: 82
- Additional Information
- Geolocation: 28.0479 / -82.6037
- County: HILLSBOROUGH
- City: TAMPA
- Zipcode: 33626
- Subdivision: Westchase Sec 370
- Elementary School: Westchase HB
- Middle School: Davidsen HB
- High School: Alonso HB
- Provided by: REALTY ONE GROUP ADVANTAGE
- Contact: Alex Khoyi
- 813-909-0909

- DMCA Notice
Features
Building and Construction
- Covered Spaces: 0.00
- Exterior Features: Dog Run, Lighting, Sidewalk
- Fencing: Fenced, Wood
- Flooring: Carpet, Ceramic Tile
- Living Area: 3338.00
- Roof: Shingle
Property Information
- Property Condition: Completed
Land Information
- Lot Features: City Limits, In County, Irregular Lot, Near Golf Course, Oversized Lot, Paved
School Information
- High School: Alonso-HB
- Middle School: Davidsen-HB
- School Elementary: Westchase-HB
Garage and Parking
- Garage Spaces: 3.00
- Open Parking Spaces: 0.00
Eco-Communities
- Water Source: Public
Utilities
- Carport Spaces: 0.00
- Cooling: Central Air
- Heating: Central, Electric
- Pets Allowed: Yes
- Sewer: Public Sewer
- Utilities: Cable Connected, Electricity Connected, Phone Available, Public, Sewer Connected, Water Connected
Finance and Tax Information
- Home Owners Association Fee: 421.00
- Insurance Expense: 0.00
- Net Operating Income: 0.00
- Other Expense: 0.00
- Tax Year: 2024
Other Features
- Appliances: Dishwasher, Disposal, Electric Water Heater, Microwave, Range, Washer
- Association Name: Jennifer Jordan
- Association Phone: 813-926-6404
- Country: US
- Furnished: Unfurnished
- Interior Features: Ceiling Fans(s), Open Floorplan, Solid Wood Cabinets, Stone Counters, Thermostat, Window Treatments
- Legal Description: WESTCHASE SECTION 370 LOT 1 BLOCK 1
- Levels: Two
- Area Major: 33626 - Tampa/Northdale/Westchase
- Occupant Type: Owner
- Parcel Number: U-16-28-17-05J-000001-00001.0
- Style: Florida
- View: Garden
- Views: 71
- Zoning Code: PD
Nearby Subdivisions
Enclave At Citrus Park
Fawn Lake Ph Ii
Fawn Lake Ph V
Fawn Ridge Village 1 Un 3
Fawn Ridge Village B
Fawn Ridge Village C
Highland Park Ph 1
Old Memorial Sub Phase 2 Lot 5
Reserve At Citrus Park
Tree Tops Ph 1
Twin Branch Acres
Waterchase
Waterchase Ph 2
Waterchase Ph 3
West Hampton
Westchase
Westchase Sec 110
Westchase Sec 117
Westchase Sec 201
Westchase Sec 203
Westchase Sec 211
Westchase Sec 303
Westchase Sec 307
Westchase Sec 322
Westchase Sec 323
Westchase Sec 370
Westchase Sec 377
Westchase Section 115
Westchase Section 430b
Westchester Ph 1
Westchester Ph 2a
Westwood Lakes Ph 1a
Contact Info
- The Real Estate Professional You Deserve
- Mobile: 904.248.9848
- phoenixwade@gmail.com
