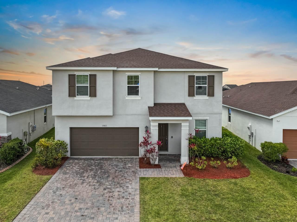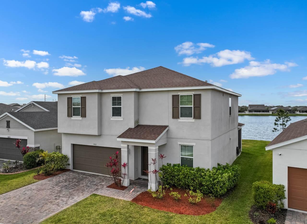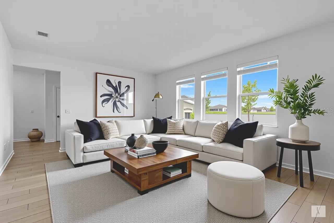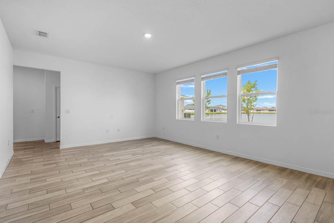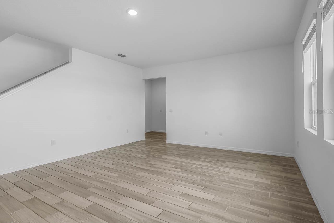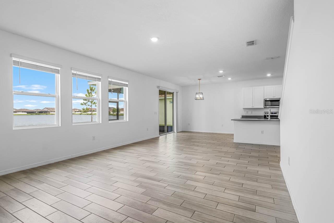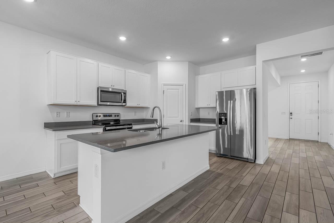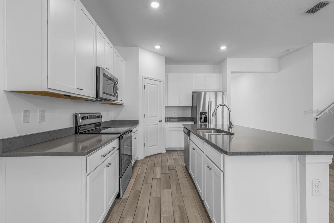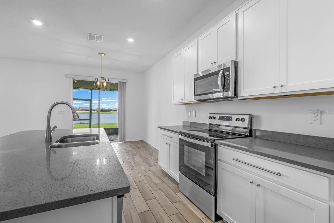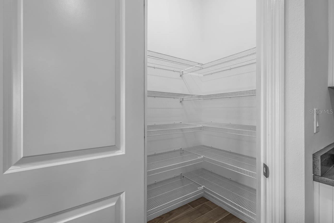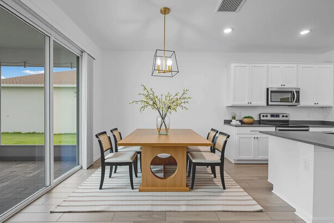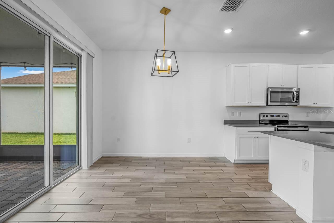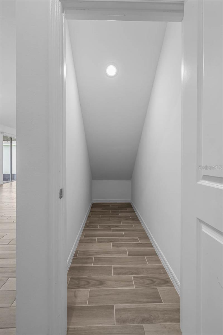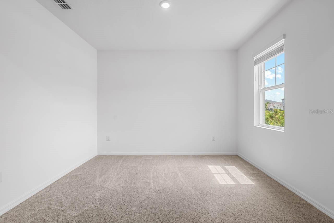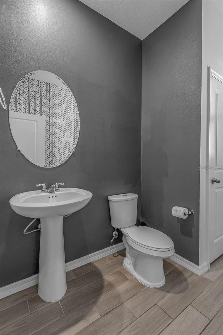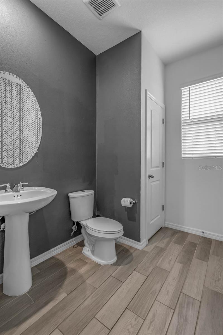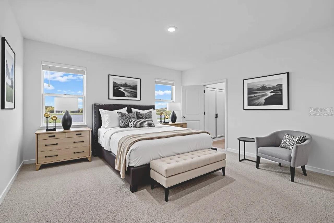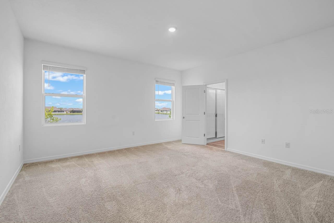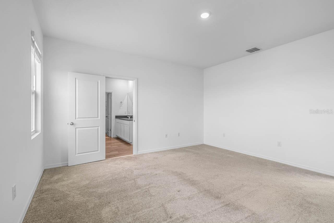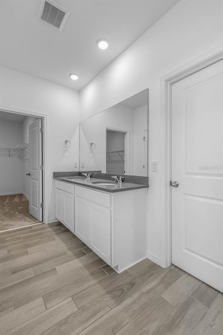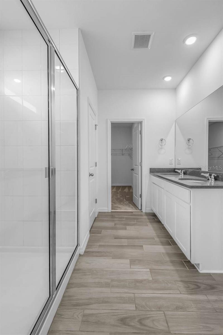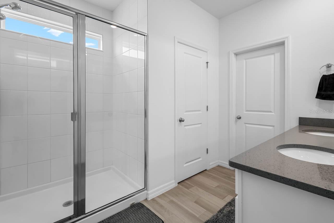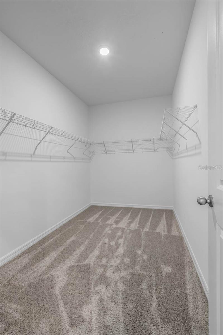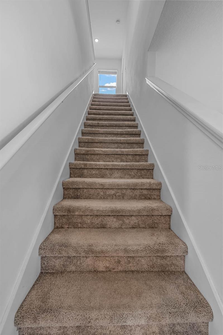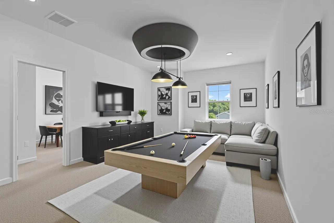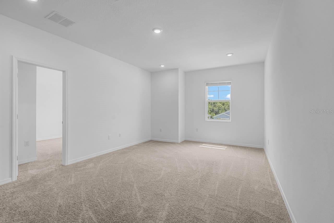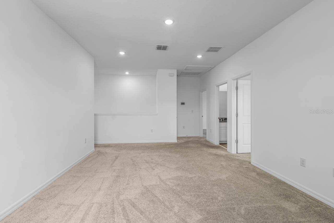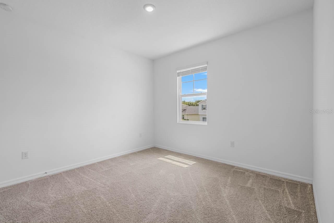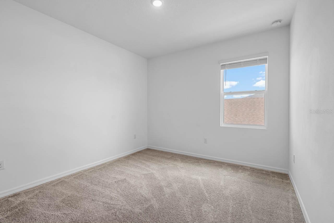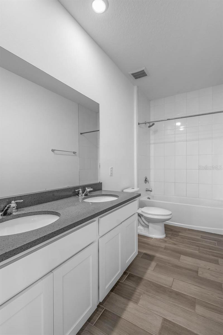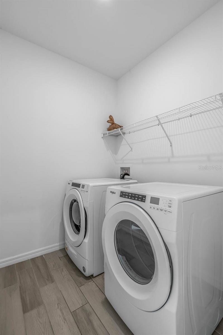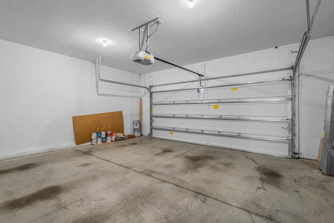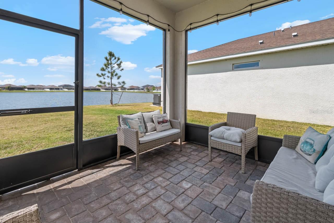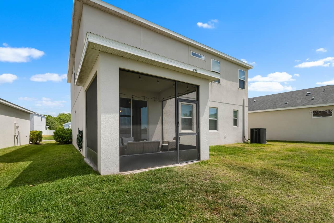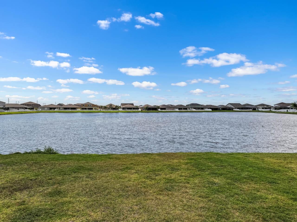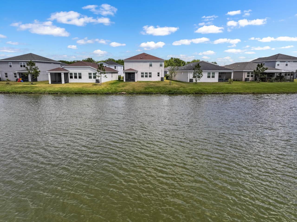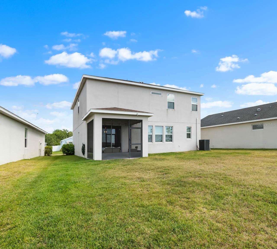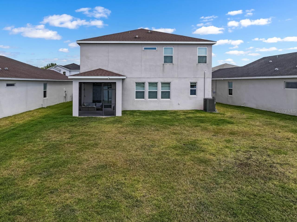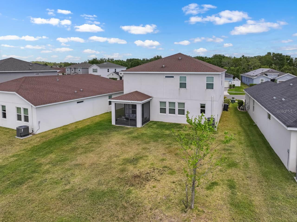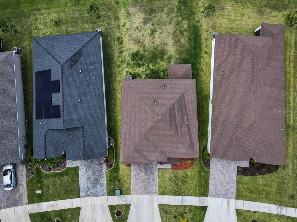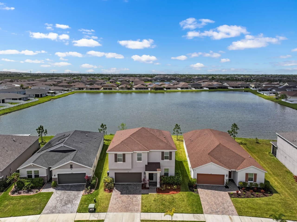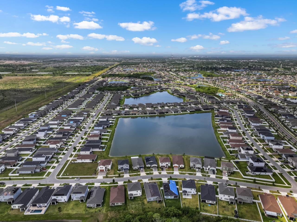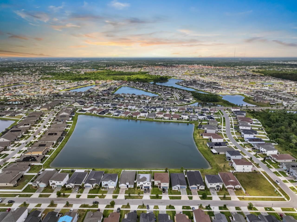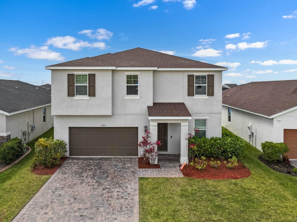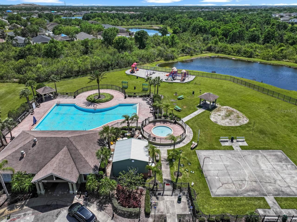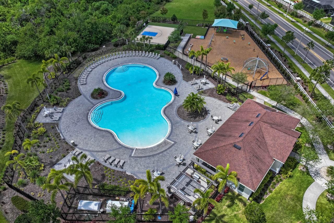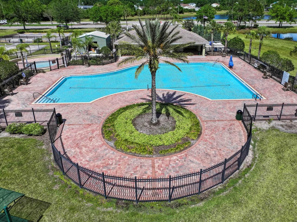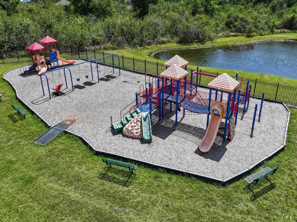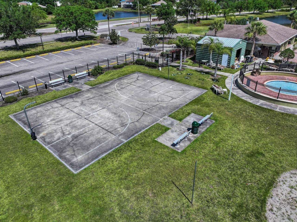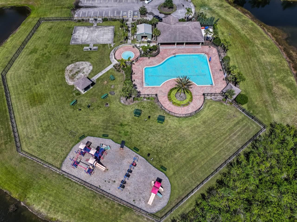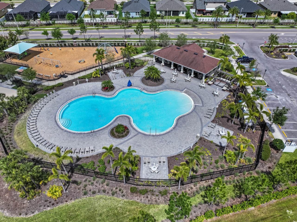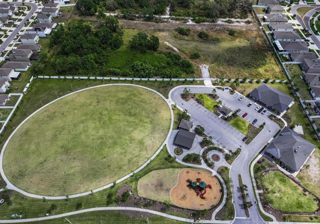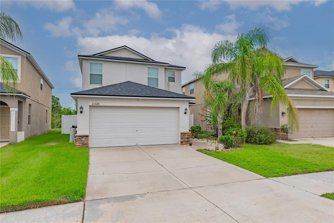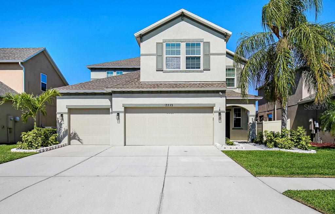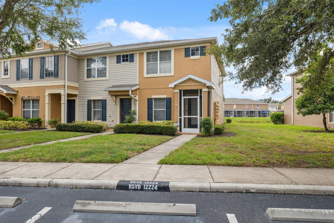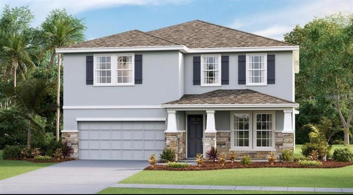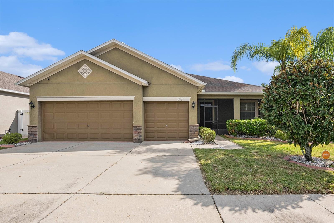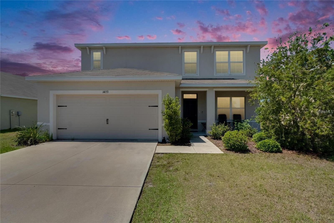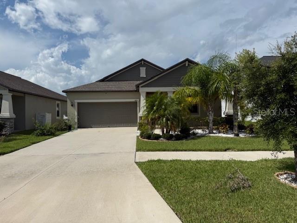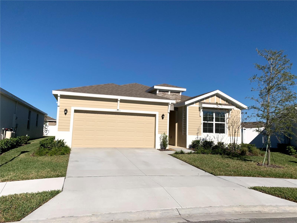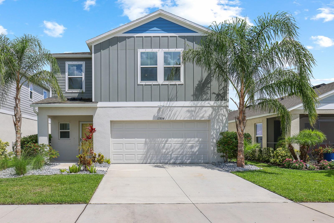PRICED AT ONLY: $2,950
Address: 13821 Kinsale Street, RIVERVIEW, FL 33579
Description
4 Bedroom, 2.5 Bath Home with Sunset Water View! Welcome to this beautiful 2 story home, offering a spacious layout perfect for modern living. The downstairs features an open and inviting kitchen with elegant quartz countertops, 42 inch cabinetry, and stainless steel appliancesideal for both cooking and entertaining. A set of sliding doors leads out to a screened in patio, allowing you to relax and take in the stunning pond views and nightly sunsets. The main level also includes a flex room, perfect for an office or study, and a convenient half bath for guests. The open floor plan is finished with stylish tile flooring that complements the homes overall design. Upstairs, you'll find all four bedrooms, a loft, and a laundry room. The large primary bedroom includes an ensuite bathroom with dual sinks, a step in shower, an extra large walk in closet, and water views. Both upstairs bathrooms feature matching grey quartz countertops and dual sinks for a sleek, modern look. Plush carpeting throughout the upper level adds warmth and comfort. Outside, a large yard provides ample space for outdoor activities, while a spacious driveway leads to the attached 2 car garage. South Fork Community offers a clubhouse with community pool, playground, tennis courts, and activities. Located of of 301 close to retail shops and restraurants. Short drive to Tampa, Sarasota, and St. Pete beaches. Schedule your private showing today.
Property Location and Similar Properties
Payment Calculator
- Principal & Interest -
- Property Tax $
- Home Insurance $
- HOA Fees $
- Monthly -
For a Fast & FREE Mortgage Pre-Approval Apply Now
Apply Now
 Apply Now
Apply Now- MLS#: TB8414046 ( Residential Lease )
- Street Address: 13821 Kinsale Street
- Viewed: 14
- Price: $2,950
- Price sqft: $1
- Waterfront: No
- Year Built: 2020
- Bldg sqft: 3311
- Bedrooms: 4
- Total Baths: 3
- Full Baths: 2
- 1/2 Baths: 1
- Garage / Parking Spaces: 2
- Days On Market: 28
- Additional Information
- Geolocation: 27.78 / -82.2917
- County: HILLSBOROUGH
- City: RIVERVIEW
- Zipcode: 33579
- Subdivision: South Fork S Tr T
- Elementary School: Summerfield Crossing
- Middle School: Eisenhower
- High School: Sumner
- Provided by: KELLER WILLIAMS SOUTH SHORE
- Contact: Mandy Cassiano
- 813-641-8300

- DMCA Notice
Features
Building and Construction
- Covered Spaces: 0.00
- Exterior Features: Sidewalk, Sliding Doors
- Flooring: Carpet, Ceramic Tile
- Living Area: 2683.00
School Information
- High School: Sumner High School
- Middle School: Eisenhower-HB
- School Elementary: Summerfield Crossing Elementary
Garage and Parking
- Garage Spaces: 2.00
- Open Parking Spaces: 0.00
- Parking Features: Driveway
Eco-Communities
- Water Source: Public
Utilities
- Carport Spaces: 0.00
- Cooling: Central Air
- Heating: Central
- Pets Allowed: Yes
- Sewer: Public Sewer
- Utilities: BB/HS Internet Available, Cable Available, Electricity Connected, Public
Amenities
- Association Amenities: Basketball Court, Park, Playground, Pool
Finance and Tax Information
- Home Owners Association Fee: 0.00
- Insurance Expense: 0.00
- Net Operating Income: 0.00
- Other Expense: 0.00
Other Features
- Appliances: Dishwasher, Disposal, Dryer, Electric Water Heater, Exhaust Fan, Microwave, Range, Refrigerator, Washer
- Association Name: First Service Residential
- Association Phone: 727-299-9555
- Country: US
- Furnished: Unfurnished
- Interior Features: Eat-in Kitchen, Kitchen/Family Room Combo, PrimaryBedroom Upstairs, Walk-In Closet(s)
- Levels: Two
- Area Major: 33579 - Riverview
- Occupant Type: Vacant
- Parcel Number: U-15-31-20-B5G-T00003-00037.0
- Views: 14
Owner Information
- Owner Pays: Sewer, Trash Collection
Nearby Subdivisions
85p Panther Trace Phase 2a2
Ballentrae Sub Ph 2
Bell Creek Preserve Ph 1
Belmond Reserve Ph 1
Belmond Reserve Ph 2
Carlton Lakes West Ph 2b
Cedarbrook
Lucaya Lake Club Ph 1a
Lucaya Lake Club Ph 2b
Oaks At Shady Creek Ph 1
Panther Trace
Panther Trace Ph 1 Townhome
Panther Trace Ph 1b1c
Panther Trace Ph 2a2
Panther Trace Ph 2b3
Reserve At Paradera Ph 3
Reserve At Pradera Ph 1a
Reservepradera Ph 4
South Fork
South Fork S Tr T
South Fork Tr L Ph 1
South Fork Tr P Ph 3a
South Fork Tr Q Ph 2
South Fork Tr V Ph 2
Stogi Ranch Ph 2
Summer Spgs
Summerfield Crossings Village
Summerfield Tr 19 Twnhms
Summerfield Vill I Tr 21 Un
Summerfield Village 01 Tr 26 P
Summerfield Village 1 Tr 10
Summerfield Village 1 Tr 17
Summerfield Village 1 Tr 26
Summerfield Village I Tr 27
Summerfield Village Ii Tr 3
Summerfield Villg 1 Trct 18
Summerfield Villg 1 Trct 29
Triple Creek Ph 1 Villg A
Triple Creek Ph 2 Village F
Triple Creek Village M2 Lot 34
Triple Crk Village M-2
Triple Crk Village M1
Triple Crk Village M2
Waterleaf Ph 1c
Waterleaf Ph 5a
Waterleaf Ph 6b
Similar Properties
Contact Info
- The Real Estate Professional You Deserve
- Mobile: 904.248.9848
- phoenixwade@gmail.com
