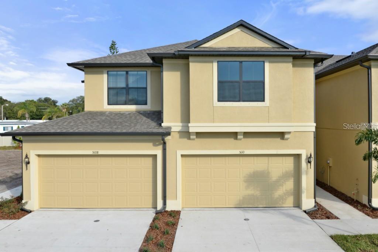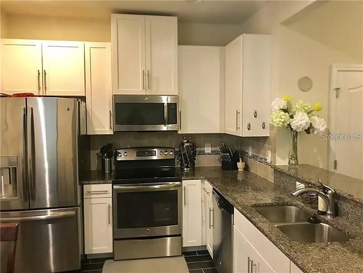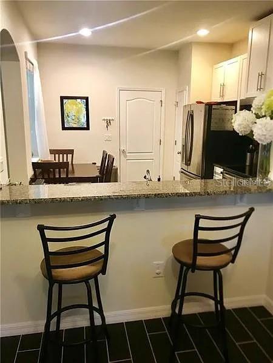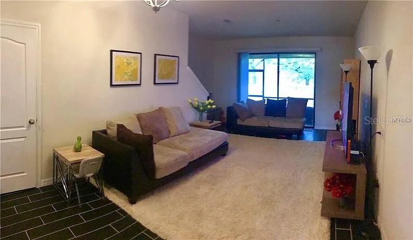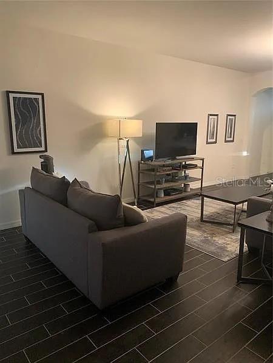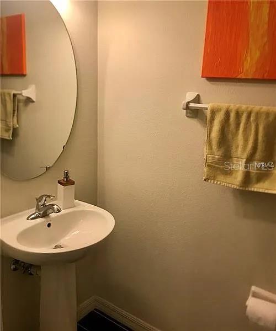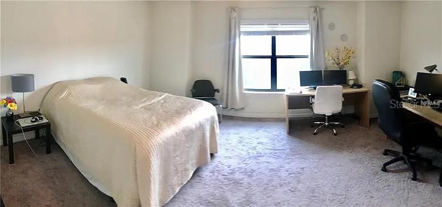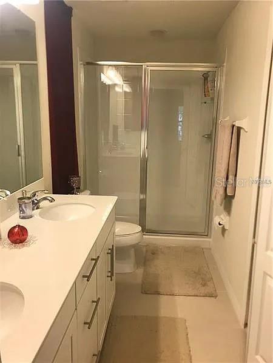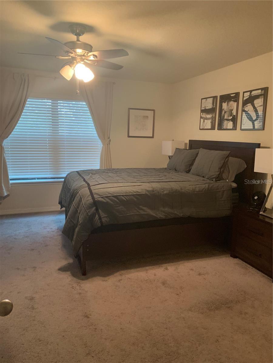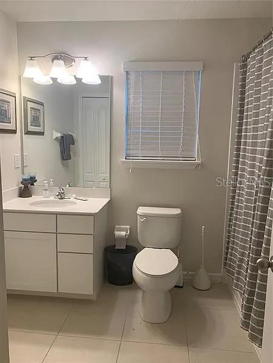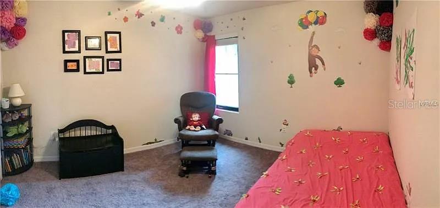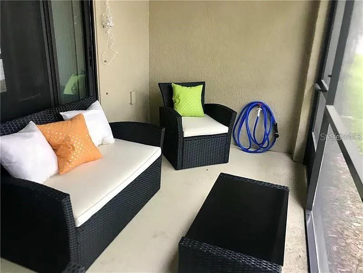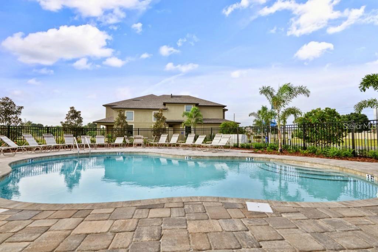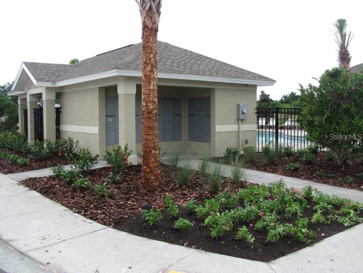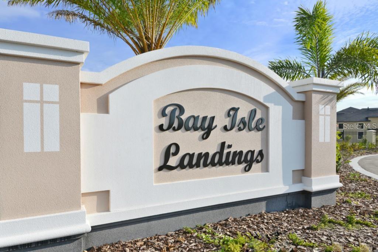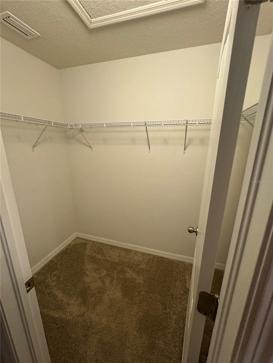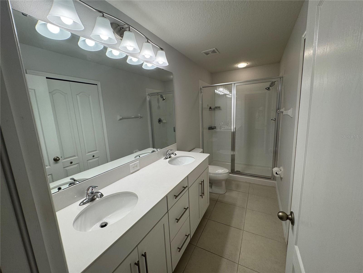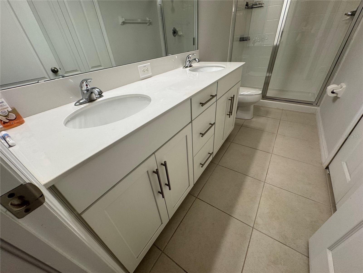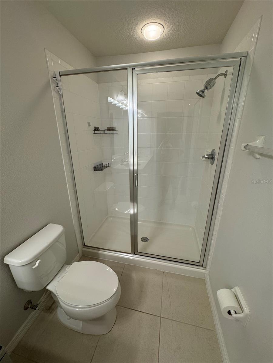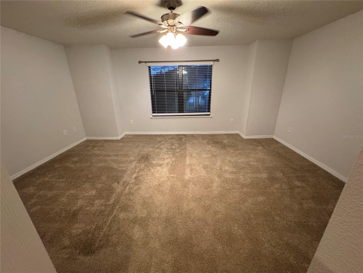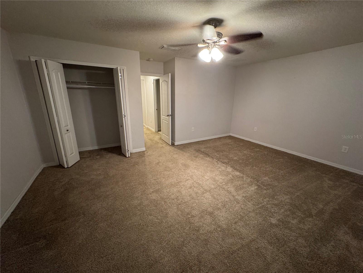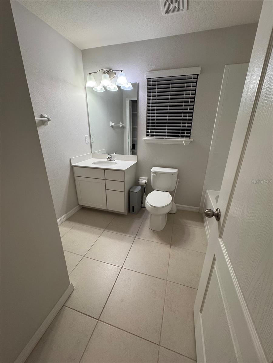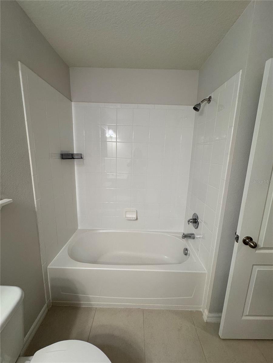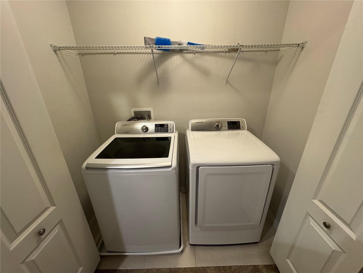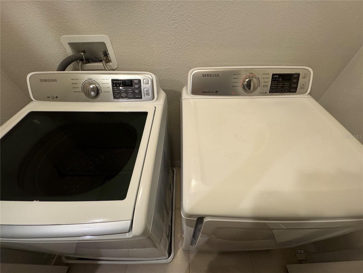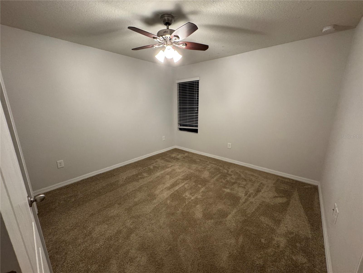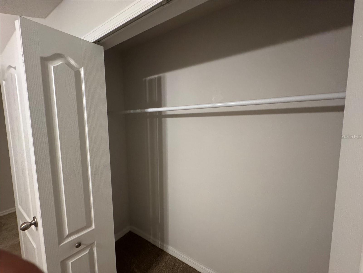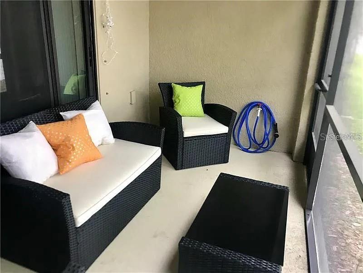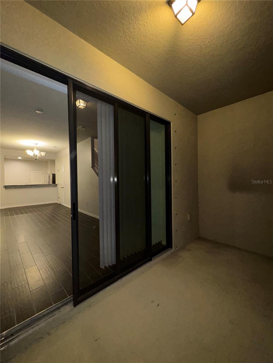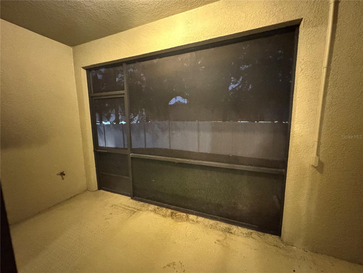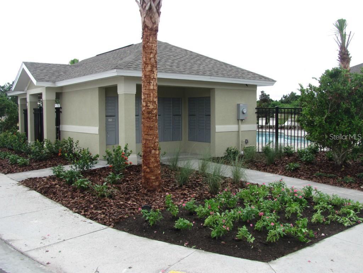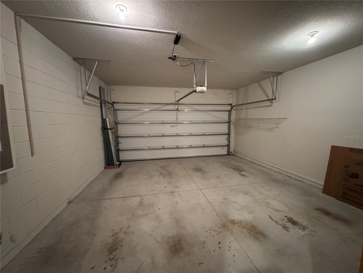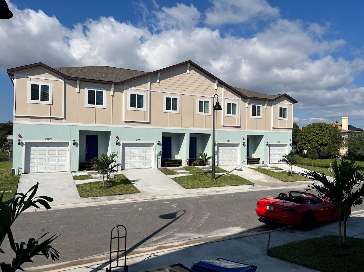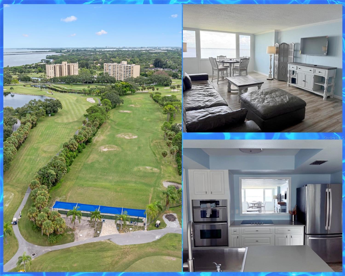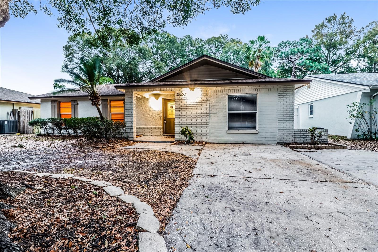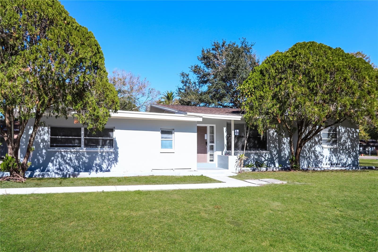PRICED AT ONLY: $2,799
Address: 5146 Bay Isle Circle, CLEARWATER, FL 33760
Description
Updated Photos! Welcome to your personal retreat in the heart of Clearwater! Located in the private, gated community of Bay Isle Landings, this spacious 3 bedroom, 2.5 bath, 2 car garage townhome offers 1,700 square feet of thoughtfully designed living space. Step inside to soaring ceilings and an open concept layout that fills the home with natural light and a welcoming sense of space. The kitchen is a true centerpiece, featuring granite countertops, sleek stainless steel appliances, 42 inch cabinets, a large pantry, and a sunny breakfast nookideal for everything from casual mornings to hosting dinner with friends. Upstairs, the serene primary suite offers a generous walk in closet, while the conveniently located full size washer and dryer make daily living a breeze. Enjoy tile flooring throughout the main living areas and sliding glass doors that open to a peaceful lanaiperfect for unwinding after a long day. Just steps from your front door, the community pool invites you to relax, swim, or socialize in a resort style setting. Built in 2015 and Energy Star Certified, this home also includes a spacious 2 car garage and modern upgrades throughout. With unbeatable access to the Gateway Expressway, youre just minutes from Tampa, Downtown St. Pete, Clearwater Beach, and both major airports. Discover the perfect blend of comfort, convenience, and coastal charmschedule your private tour today and experience the lifestyle you've been waiting for!
Property Location and Similar Properties
Payment Calculator
- Principal & Interest -
- Property Tax $
- Home Insurance $
- HOA Fees $
- Monthly -
For a Fast & FREE Mortgage Pre-Approval Apply Now
Apply Now
 Apply Now
Apply Now- MLS#: TB8414130 ( Residential Lease )
- Street Address: 5146 Bay Isle Circle
- Viewed: 18
- Price: $2,799
- Price sqft: $1
- Waterfront: No
- Year Built: 2015
- Bldg sqft: 2226
- Bedrooms: 3
- Total Baths: 3
- Full Baths: 2
- 1/2 Baths: 1
- Garage / Parking Spaces: 2
- Days On Market: 34
- Additional Information
- Geolocation: 27.9138 / -82.7031
- County: PINELLAS
- City: CLEARWATER
- Zipcode: 33760
- Subdivision: Bay Isle Landings Townhomes
- Elementary School: Frontier
- Middle School: Oak Grove
- High School: Pinellas Park
- Provided by: THE SOMERDAY GROUP PL
- Contact: Nidya Rojas
- 813-520-9123

- DMCA Notice
Features
Building and Construction
- Covered Spaces: 0.00
- Exterior Features: Lighting, Sliding Doors
- Flooring: Carpet, Ceramic Tile
- Living Area: 1698.00
Land Information
- Lot Features: City Limits, Sidewalk
School Information
- High School: Pinellas Park High-PN
- Middle School: Oak Grove Middle-PN
- School Elementary: Frontier Elementary-PN
Garage and Parking
- Garage Spaces: 2.00
- Open Parking Spaces: 0.00
Eco-Communities
- Green Energy Efficient: Appliances, Thermostat, Water Heater, Windows
Utilities
- Carport Spaces: 0.00
- Cooling: Central Air
- Heating: Central, Electric
- Pets Allowed: No
- Utilities: BB/HS Internet Available, Cable Available, Underground Utilities
Finance and Tax Information
- Home Owners Association Fee: 0.00
- Insurance Expense: 0.00
- Net Operating Income: 0.00
- Other Expense: 0.00
Other Features
- Appliances: Dishwasher, Disposal, Range
- Association Name: kruiz@condominiumassociates.com
- Country: US
- Furnished: Unfurnished
- Interior Features: Eat-in Kitchen, Living Room/Dining Room Combo, Stone Counters, Walk-In Closet(s)
- Levels: Two
- Area Major: 33760 - Clearwater
- Occupant Type: Vacant
- Parcel Number: 33/29/16/70380/03292/005/0020
- View: Pool
- Views: 18
Owner Information
- Owner Pays: Grounds Care, Laundry, Pest Control, Pool Maintenance, Sewer, Water
Nearby Subdivisions
Bay Isle Landings Townhomes
Breezy Meadows
Chestervilla Mundays Add
Cove Cay 2615 Village I
Cove Cay 2616 Village I
Cove Cay 2617 Village I
Cove Cay 2621 Village Ii
Cove Cay Twentysix Twenty Vill
Cove Cay Village Iii
Cove Cay Village Iv
Eastwood Shores
Eastwood Shores 4 Ph 1
Eastwood Shores 6
Four Pines
Greenbrook Estates
High Point
High Point Mercers Add
High Point Mundays Add
Via Verde Condo
Whitney Pines Sub
Whitney Twnhms
Wolfords Rep Of Sunrise Vista
Similar Properties
Contact Info
- The Real Estate Professional You Deserve
- Mobile: 904.248.9848
- phoenixwade@gmail.com
