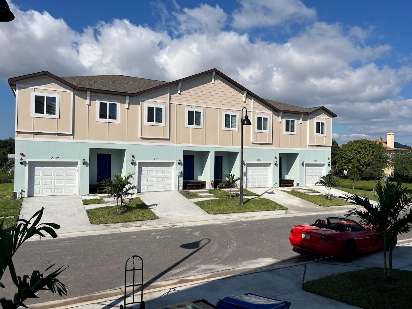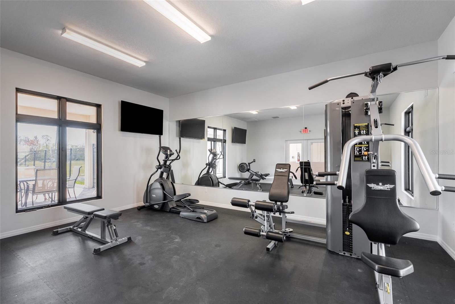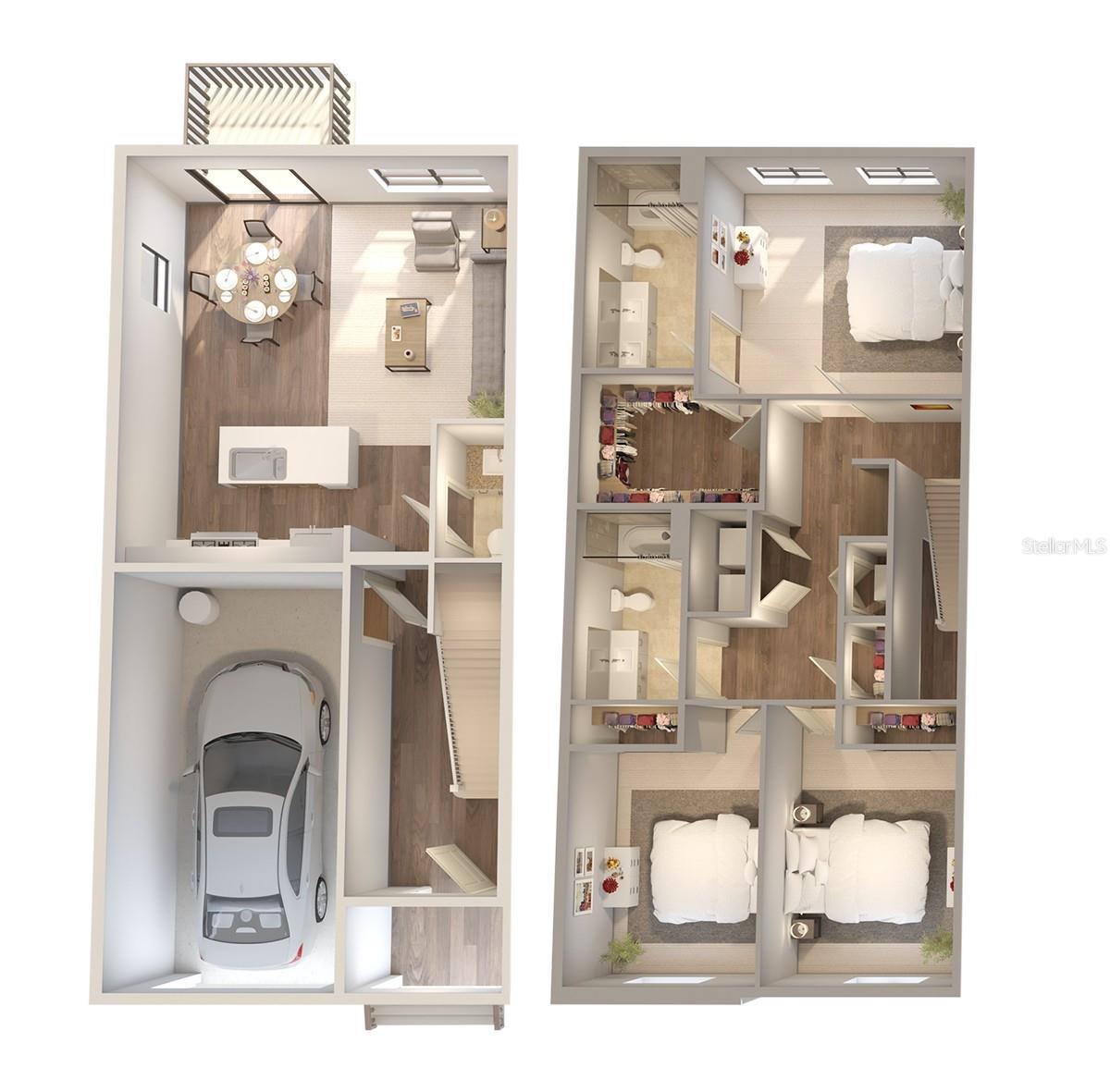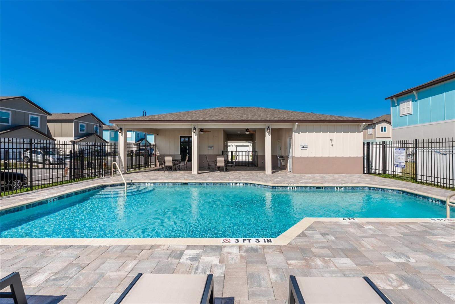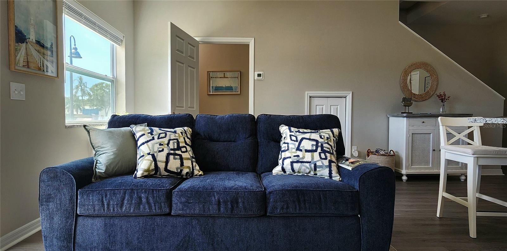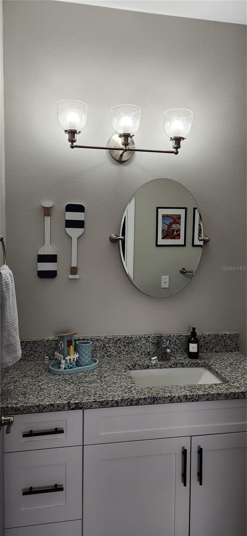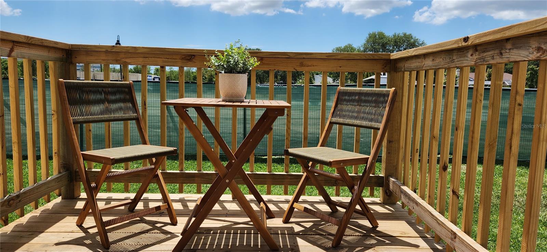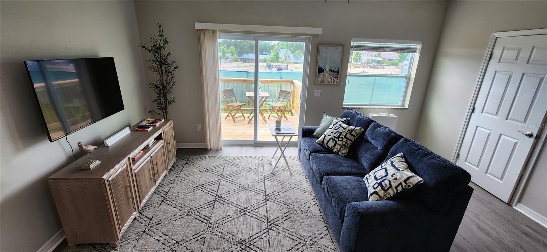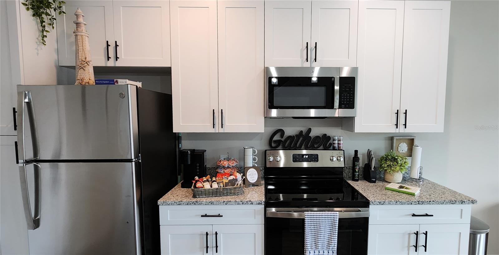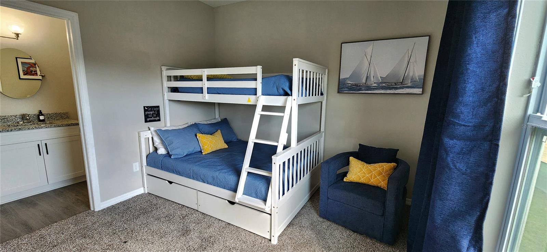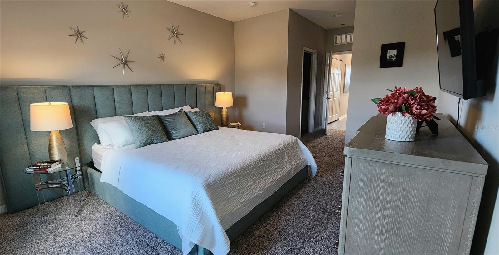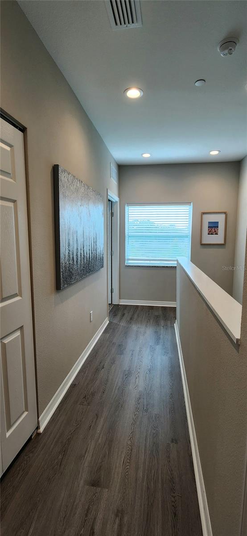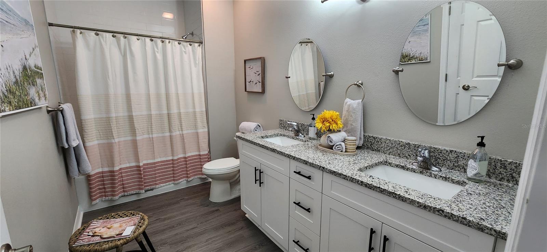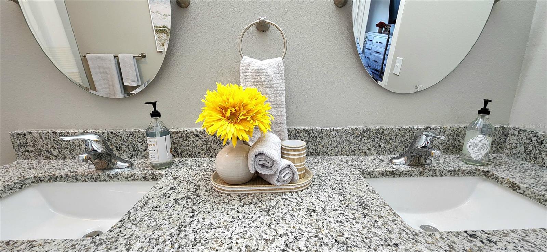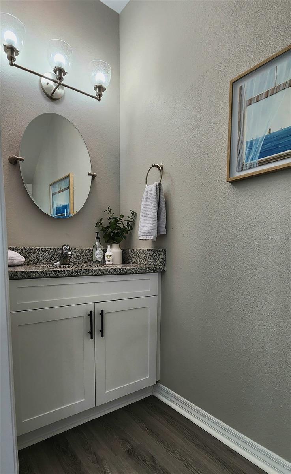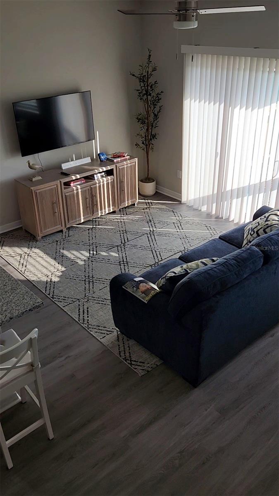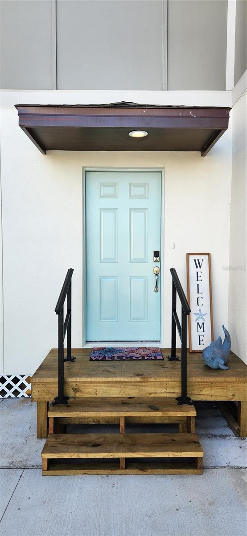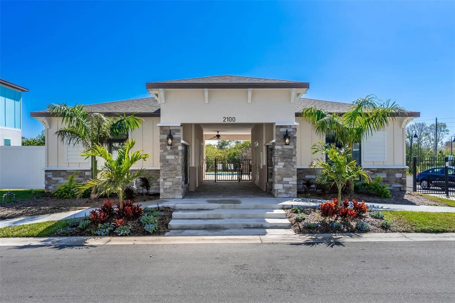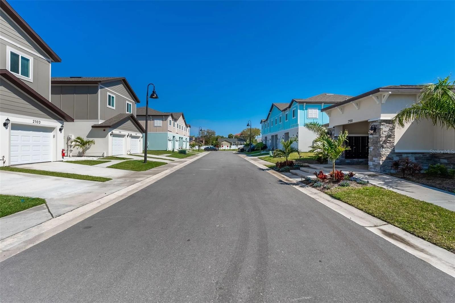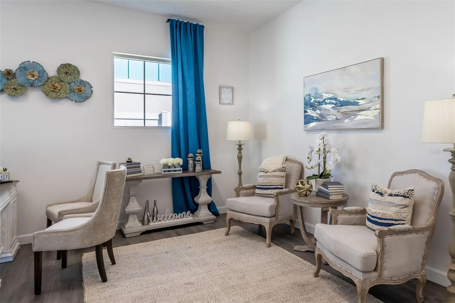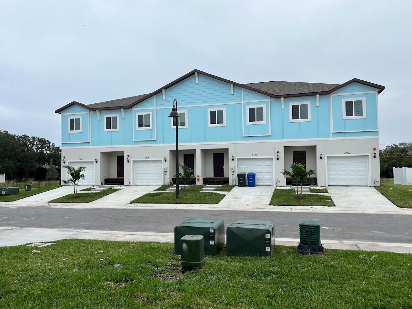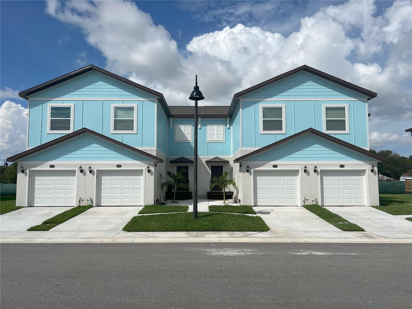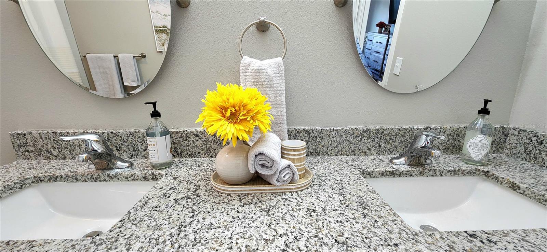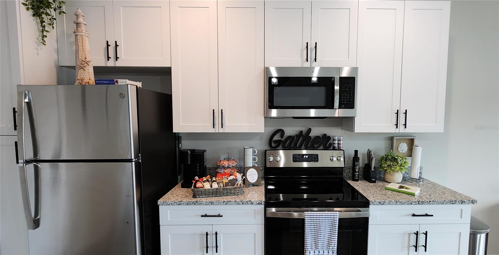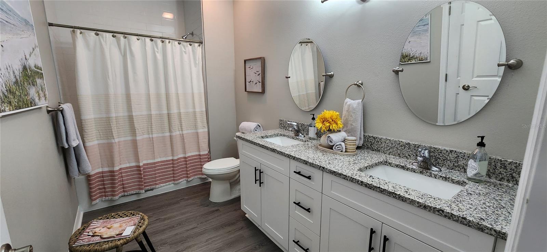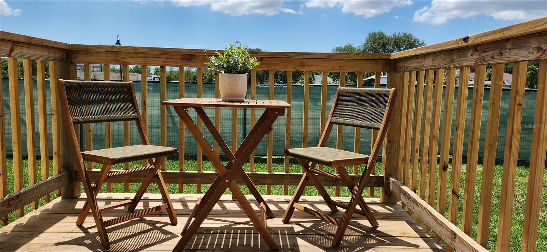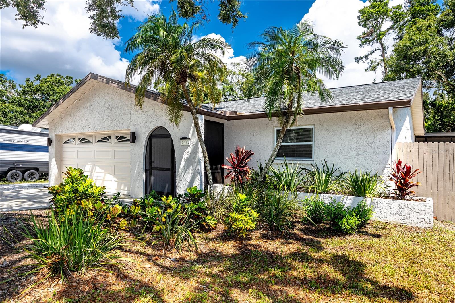PRICED AT ONLY: $2,995
Address: 2111 Sebring Place, CLEARWATER, FL 33760
Description
Modern 3BR/3.5BA Townhome with Garage in Whitney Place Prime Location in Clearwater.
Experience luxury living in this spacious 3 bedroom, 3.5 bath townhome located in the desirable Whitney Place Townhomes community in Clearwater. This beautifully designed unit features an open concept floor plan with 9 foot ceilings, a large living and dining area, and a thoughtfully placed half bath on the main level.
The kitchen flows seamlessly into the living space, perfect for entertaining. Upstairs, the extra large primary suite (14' x 129") includes plush carpet, walk in closet and a private en suite bathroom. Each bedroom has its own full bathroom, ideal for guests or roommates.
Interior Features Include: Direct access private garage (7' entry, 12' ceiling), Keyless entry system, Washer & dryer included, luxury vinal tile, Carpeted bedrooms, Ample closet space, Workstation nook
Community Amenities: Gated entry with controlled access, Resort style swimming pool, Fitness center, Dog park, BBQ area, Bike friendly design, Peaceful, well maintained grounds.
Ideally located in central Pinellas County, Whitney Place offers quick access to Tampa, St. Petersburg, and Clearwaterjust 1820 minutes to each. Close proximity to parks, shopping, dining, and the airport make this the perfect home for convenience and comfort.
Available now schedule your private showing today!
Property Location and Similar Properties
Payment Calculator
- Principal & Interest -
- Property Tax $
- Home Insurance $
- HOA Fees $
- Monthly -
For a Fast & FREE Mortgage Pre-Approval Apply Now
Apply Now
 Apply Now
Apply Now- MLS#: TB8402591 ( Residential Lease )
- Street Address: 2111 Sebring Place
- Viewed: 67
- Price: $2,995
- Price sqft: $2
- Waterfront: No
- Year Built: 2022
- Bldg sqft: 1890
- Bedrooms: 3
- Total Baths: 3
- Full Baths: 2
- 1/2 Baths: 1
- Garage / Parking Spaces: 2
- Days On Market: 116
- Additional Information
- Geolocation: 27.9247 / -82.7065
- County: PINELLAS
- City: CLEARWATER
- Zipcode: 33760
- Subdivision: Whitney Twnhms
- Elementary School: Frontier Elementary PN
- Middle School: Oak Grove Middle PN
- High School: Pinellas Park High PN
- Provided by: SCHERER DEVELOPMENT LLC
- Contact: John Scherer
- 407-410-2361

- DMCA Notice
Features
Building and Construction
- Covered Spaces: 0.00
- Exterior Features: Balcony, Dog Run, Lighting, Sidewalk, Sliding Doors
- Fencing: Fenced, Full
- Flooring: Carpet, Luxury Vinyl
- Living Area: 1790.00
Land Information
- Lot Features: Landscaped, Sidewalk, Paved
School Information
- High School: Pinellas Park High-PN
- Middle School: Oak Grove Middle-PN
- School Elementary: Frontier Elementary-PN
Garage and Parking
- Garage Spaces: 1.00
- Open Parking Spaces: 0.00
- Parking Features: Driveway, Other
Eco-Communities
- Pool Features: Child Safety Fence, Gunite, In Ground, Lighting
- Water Source: Public
Utilities
- Carport Spaces: 1.00
- Cooling: Central Air
- Heating: Central, Electric
- Pets Allowed: Breed Restrictions, Cats OK, Dogs OK, Monthly Pet Fee, Pet Deposit
- Sewer: Public Sewer
- Utilities: Cable Available, Phone Available, Public, Sewer Available, Underground Utilities, Water Connected
Amenities
- Association Amenities: Clubhouse, Fitness Center, Gated, Maintenance, Pool, Security
Finance and Tax Information
- Home Owners Association Fee: 0.00
- Insurance Expense: 0.00
- Net Operating Income: 0.00
- Other Expense: 0.00
Other Features
- Appliances: Built-In Oven, Cooktop, Dishwasher, Disposal, Dryer, Electric Water Heater, Exhaust Fan, Freezer, Ice Maker, Microwave, Range, Range Hood, Refrigerator, Washer
- Country: US
- Furnished: Unfurnished
- Interior Features: Ceiling Fans(s), Eat-in Kitchen, High Ceilings, Living Room/Dining Room Combo, Open Floorplan, PrimaryBedroom Upstairs, Solid Surface Counters, Stone Counters, Thermostat, Walk-In Closet(s), Window Treatments
- Levels: Two
- Area Major: 33760 - Clearwater
- Occupant Type: Vacant
- Parcel Number: 28-29-16-97470-000-0540
- Possession: Rental Agreement
- View: Park/Greenbelt, Pool, Trees/Woods
- Views: 67
Owner Information
- Owner Pays: Grounds Care, Insurance, Management, Pest Control, Pool Maintenance, Security, Taxes
Nearby Subdivisions
Bay Isle Landings
Bradford Acres A Condo
Cove Cay 2621 Village Ii
Cove Cay Village Iii
Cove Cay Village Iv
Eastwood Shores
Eastwood Shores 3
Eastwood Shores 4 Ph 1
Eastwood Shores 6
Four Pines
Hidden Cove
High Point
High Point Mercers Add
High Point Mundays Add
Hoffmans Sub 2
Via Verde Condo
Whitney Twnhms
Similar Properties
Contact Info
- The Real Estate Professional You Deserve
- Mobile: 904.248.9848
- phoenixwade@gmail.com
