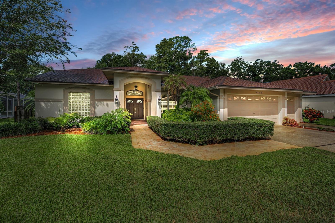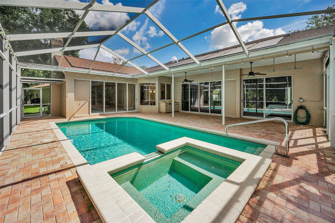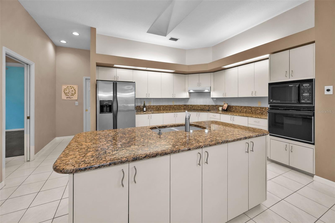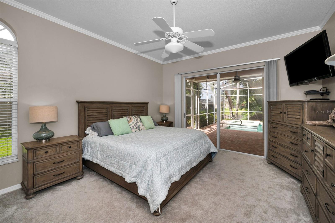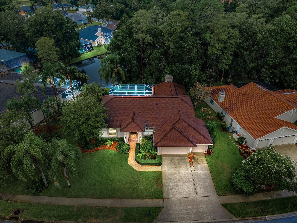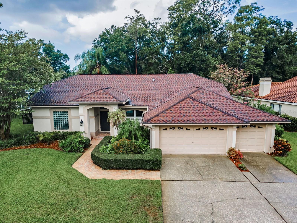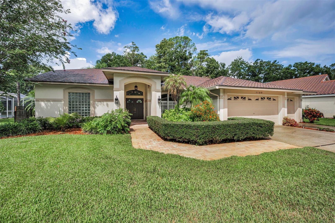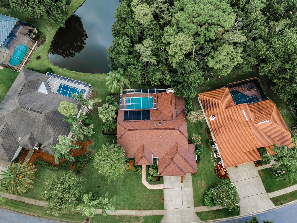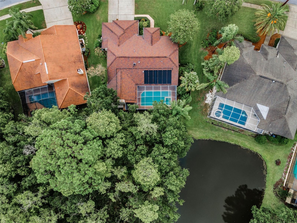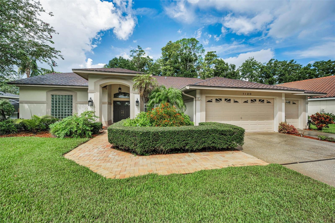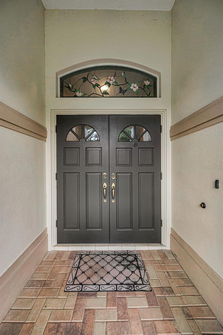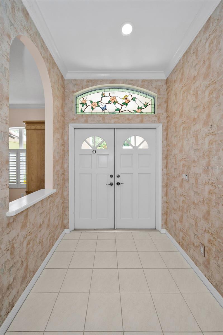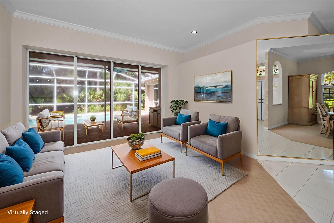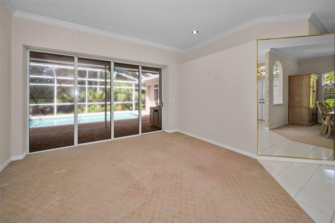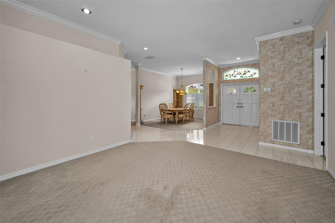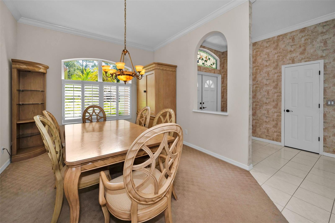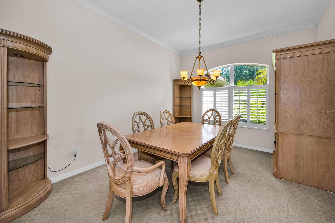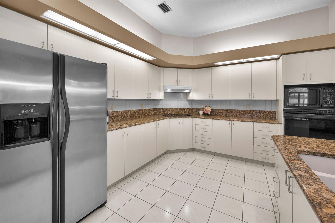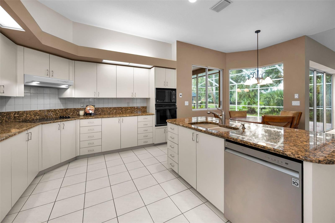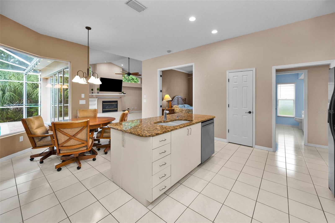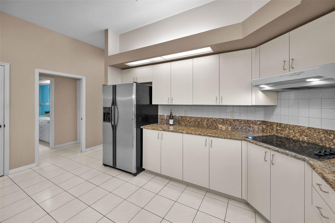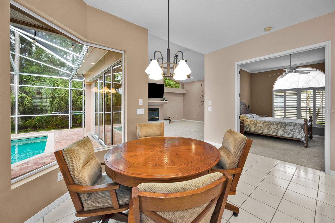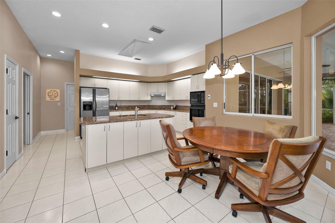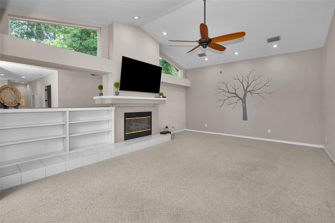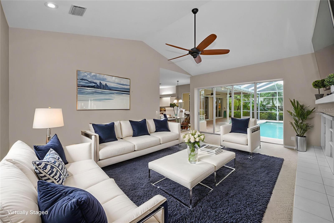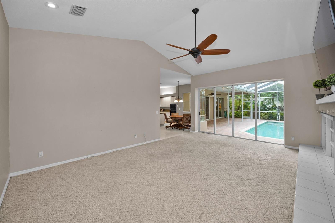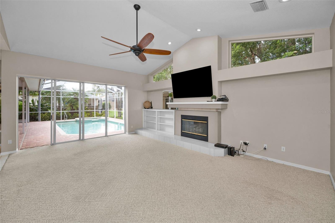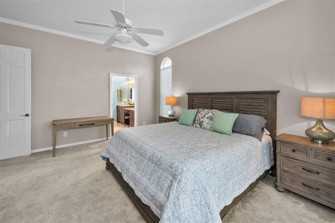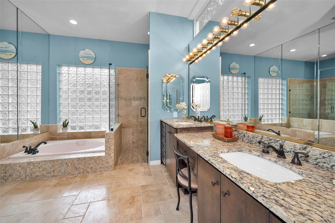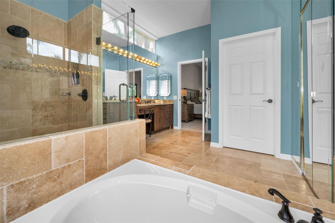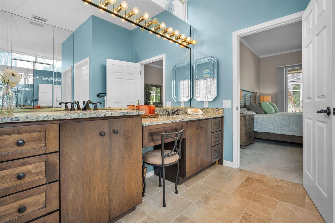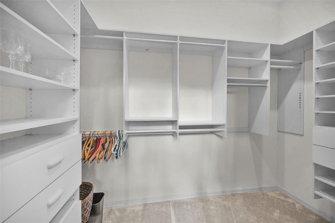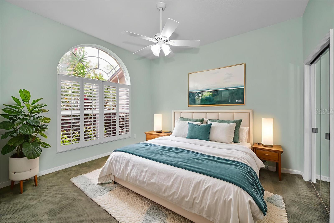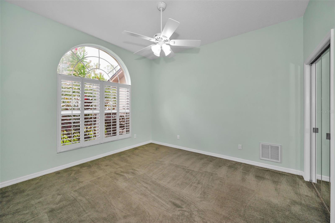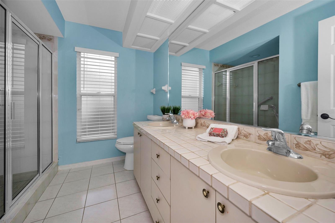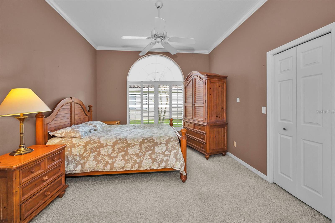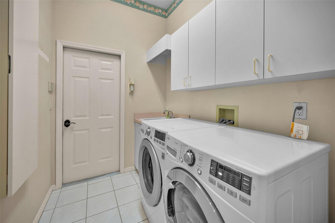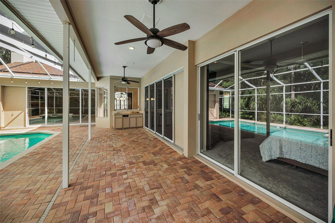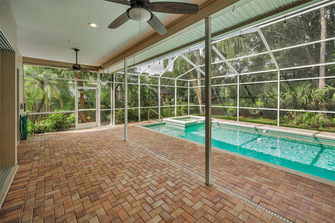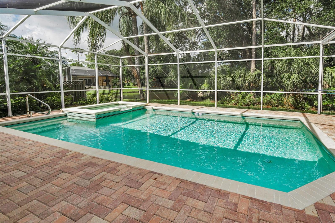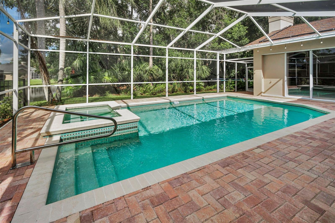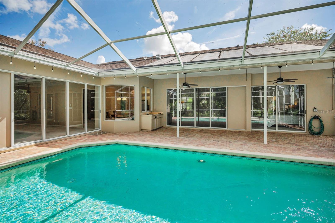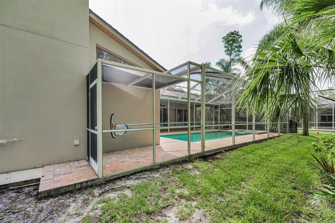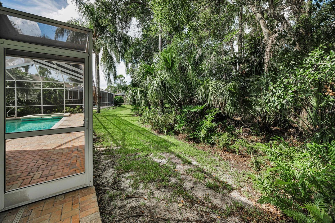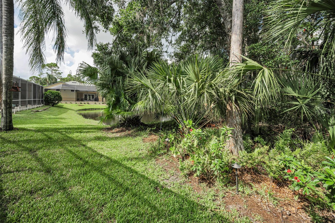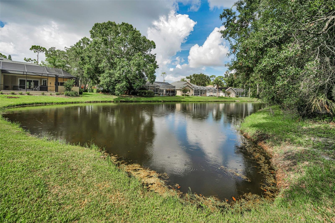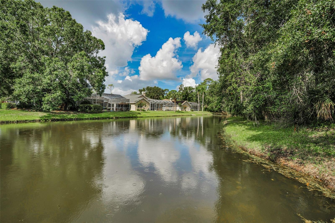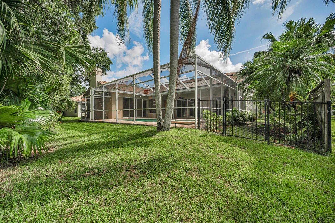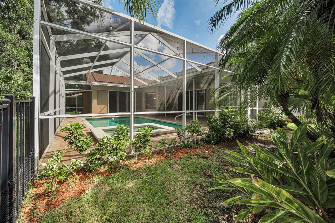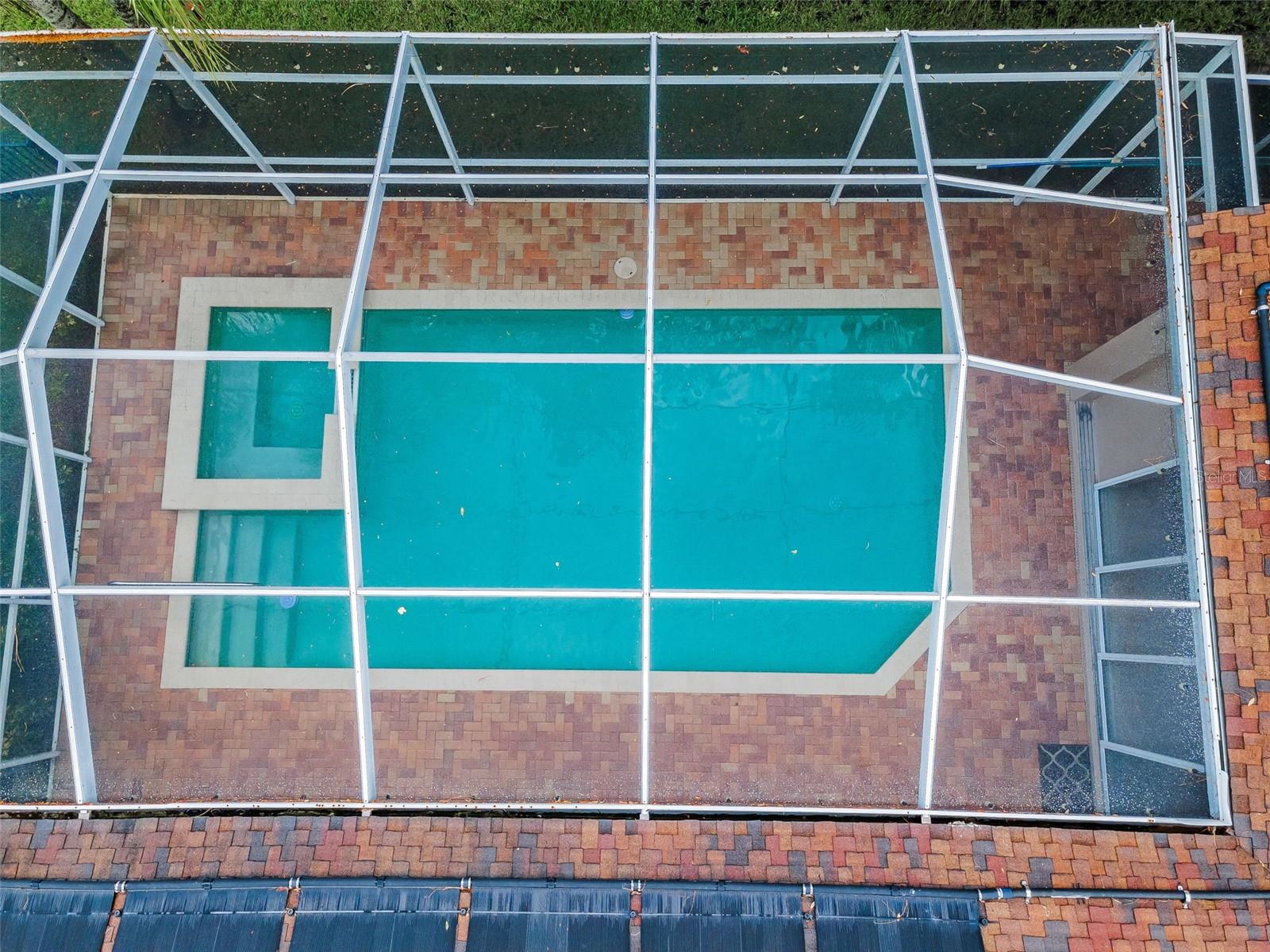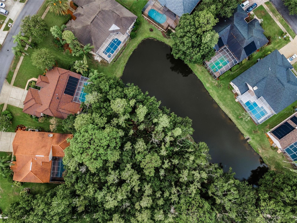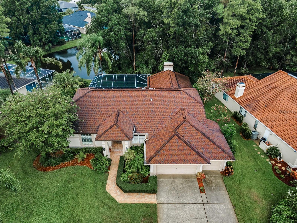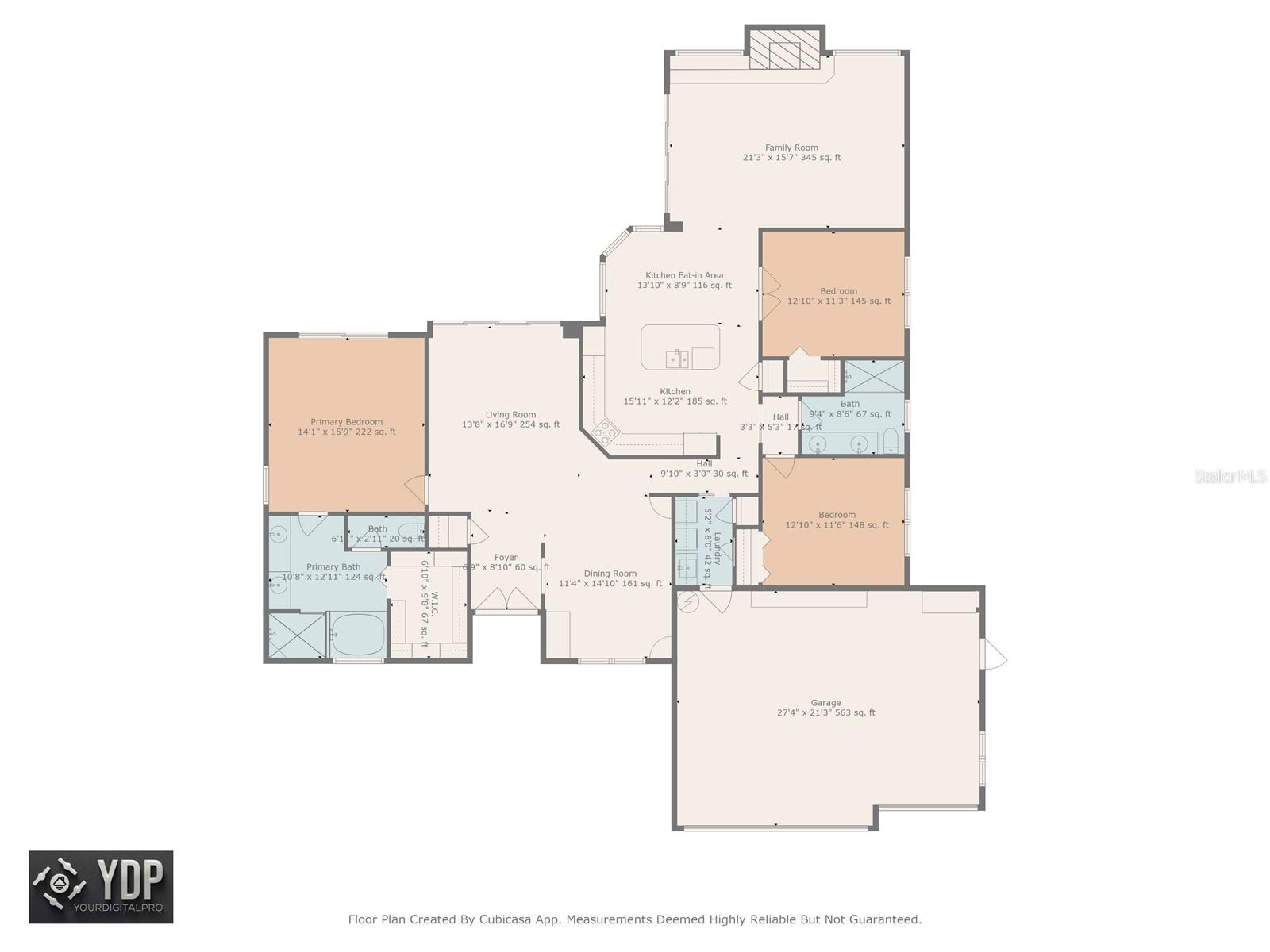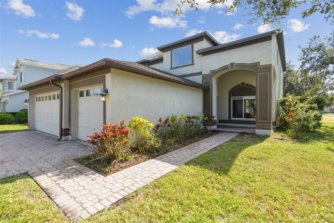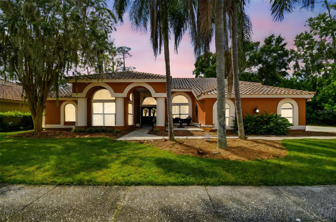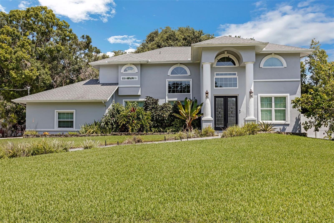PRICED AT ONLY: $649,900
Address: 1120 Hunters Place, OLDSMAR, FL 34677
Description
Look forward to coming home! Live on a quiet street in Eastlake Woodlands with a great pond view. Located in Hunters Crossing, with three bedrooms, 2 baths, solar heated pool and 3 car garage. Entertain in the formal living and dining rooms, or casually outside on the expansive pavered deck. The screen enclosed swimming pool has a covered lanai, spa and great landscaped views of the pond. There is a pass thru to the kitchen. Enjoy the chefs kitchen complete with stainless appliances, granite counters and a large center island. The primary bedroom is a retreat with crown molding, sliding doors to the pool area and an ensuite bath. The primary bath was remodeled with walk in shower, his and her sinks, granite counters and garden tub. Two additional bedrooms and bath are in a split plan. Eastlake Woodlands is a golf and tennis community with two renowned golf courses and clubhouse. Membership in the newly remodeled Ardea Country Club is required to enjoy golf, tennis, pickle ball, swimming pools, child activity center, restaurant and newly refurbished gym. Eastlake Woodlands is central to all dining, shopping and highly rated schools. A short drive will take you to all area beaches, activities, sporting events and the Tampa International Airport. For more pictures, be sure to watch the video with drone photography and a walk thru of the home.
Property Location and Similar Properties
Payment Calculator
- Principal & Interest -
- Property Tax $
- Home Insurance $
- HOA Fees $
- Monthly -
For a Fast & FREE Mortgage Pre-Approval Apply Now
Apply Now
 Apply Now
Apply Now- MLS#: TB8415070 ( Residential )
- Street Address: 1120 Hunters Place
- Viewed: 160
- Price: $649,900
- Price sqft: $195
- Waterfront: Yes
- Wateraccess: Yes
- Waterfront Type: Pond
- Year Built: 1990
- Bldg sqft: 3337
- Bedrooms: 3
- Total Baths: 2
- Full Baths: 2
- Garage / Parking Spaces: 3
- Days On Market: 129
- Additional Information
- Geolocation: 28.062 / -82.6851
- County: PINELLAS
- City: OLDSMAR
- Zipcode: 34677
- Subdivision: Hunters Crossing
- Elementary School: Forest Lakes Elementary PN
- Middle School: Carwise Middle PN
- High School: East Lake High PN
- Provided by: BHHS FLORIDA PROPERTIES GROUP
- Contact: Debra Gross
- 727-799-2227

- DMCA Notice
Features
Building and Construction
- Covered Spaces: 0.00
- Exterior Features: Private Mailbox, Sidewalk, Sliding Doors
- Flooring: Carpet, Tile
- Living Area: 2316.00
- Other Structures: Kennel/Dog Run
- Roof: Shingle
Land Information
- Lot Features: City Limits, Landscaped, Sidewalk, Paved, Unincorporated
School Information
- High School: East Lake High-PN
- Middle School: Carwise Middle-PN
- School Elementary: Forest Lakes Elementary-PN
Garage and Parking
- Garage Spaces: 3.00
- Open Parking Spaces: 0.00
- Parking Features: Driveway, Garage Door Opener, Ground Level
Eco-Communities
- Pool Features: Gunite, In Ground, Screen Enclosure
- Water Source: Public
Utilities
- Carport Spaces: 0.00
- Cooling: Central Air
- Heating: Central
- Pets Allowed: Yes
- Sewer: Public Sewer
- Utilities: Cable Connected, Electricity Connected, Public, Sewer Connected, Underground Utilities, Water Connected
Finance and Tax Information
- Home Owners Association Fee Includes: Common Area Taxes, Security, Trash
- Home Owners Association Fee: 343.00
- Insurance Expense: 0.00
- Net Operating Income: 0.00
- Other Expense: 0.00
- Tax Year: 2024
Other Features
- Appliances: Cooktop, Dishwasher, Disposal, Dryer, Electric Water Heater, Microwave, Refrigerator, Washer
- Association Name: David Ormiston
- Association Phone: 727-789-0355
- Country: US
- Interior Features: Ceiling Fans(s), Crown Molding, Open Floorplan, Primary Bedroom Main Floor, Split Bedroom, Stone Counters, Thermostat, Walk-In Closet(s), Window Treatments
- Legal Description: HUNTER'S CROSSING LOT 28
- Levels: One
- Area Major: 34677 - Oldsmar
- Occupant Type: Owner
- Parcel Number: 10-28-16-41727-000-0280
- Style: Florida
- View: Trees/Woods, Water
- Views: 160
- Zoning Code: RPD-2.5_1.0
Nearby Subdivisions
Aberdeen
Bay Arbor
Bays End
Bayside Meadowsphase I
Bungalow Bay Estates
Country Club Add To Oldsmar Re
Creekside
Diamond Crest
East Lake Woodlands
East Lake Woodlands Cluster Ho
East Lake Woodlands Patio Home
Eastlake Oaks Ph 1
Eastlake Oaks Ph 2
Eastlake Oaks Ph 4
Estuary Of Mobbly Bay
Hamlets Of Forest Lakes The
Harbor Palmsunit Four A
Harbor Palmsunit One
Harbor Palmsunit Three
Harbor Palmsunit Two
Hunters Crossing
Kingsmill
Manors Of Forest Lakes The
Manors Of Forest Lakes The Ph
Not Applicable
Oldsmar Country Club Estates S
Oldsmar Rev Map
Quail Forest Cluster Homes
Sheffield Village Ph Ii At Bay
Shoreview Ph 2
Shoreview Ph I
Shoreview Phase 2
Tampashores Bay Sec
Turtle Creek
Villas Of Forest Lakes The
Warwick Hills
West Oldsmar Sec 1
Woods Of Forest Lakes The Ph O
Worthington
Similar Properties
Contact Info
- The Real Estate Professional You Deserve
- Mobile: 904.248.9848
- phoenixwade@gmail.com
