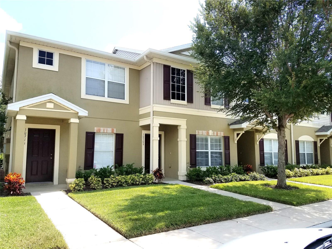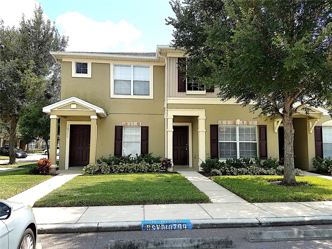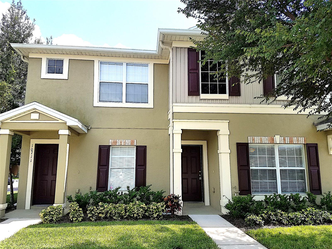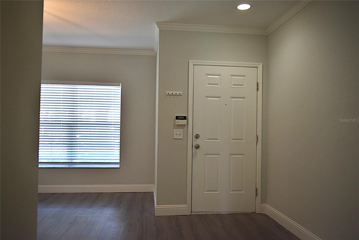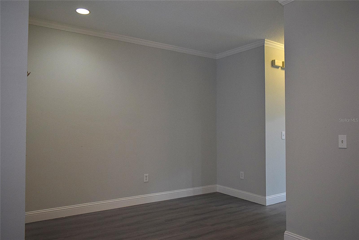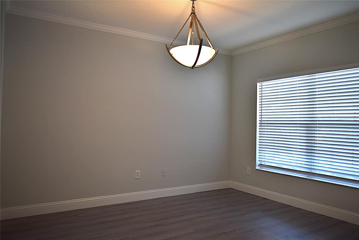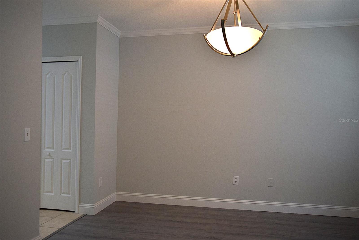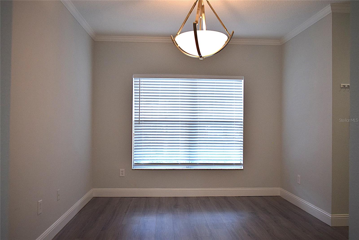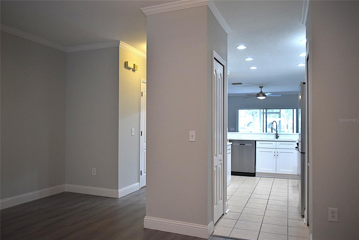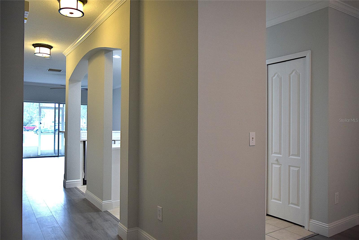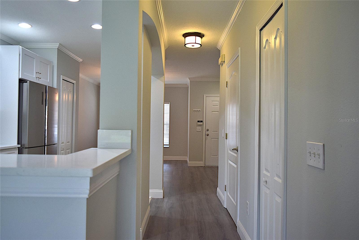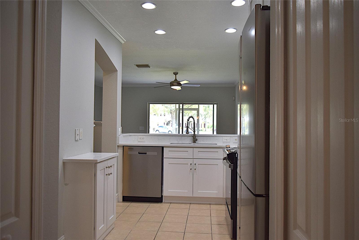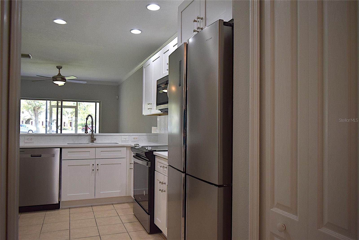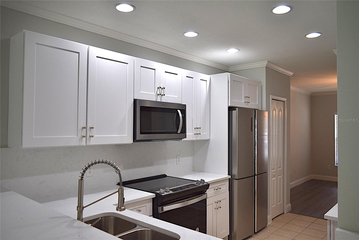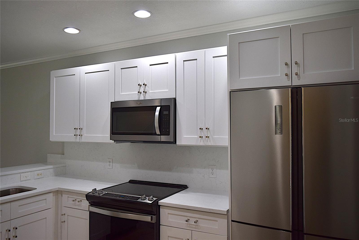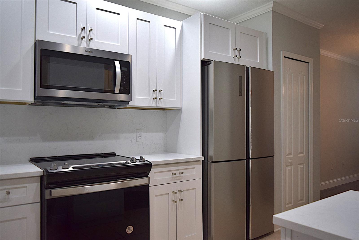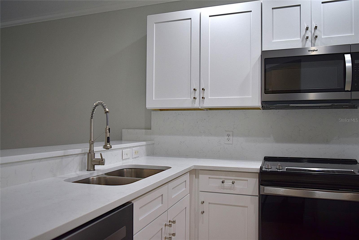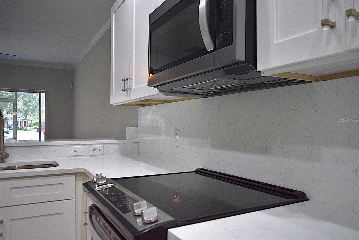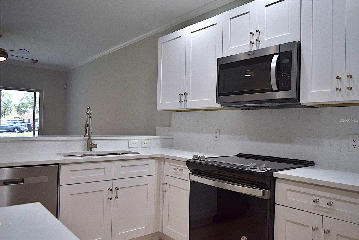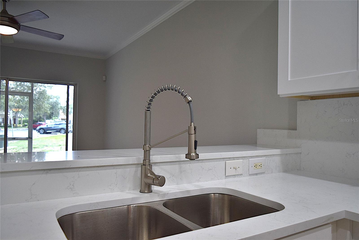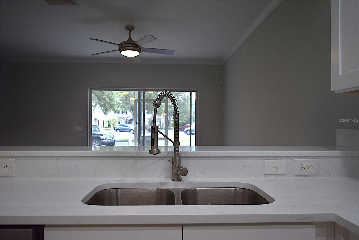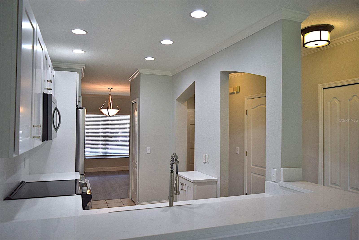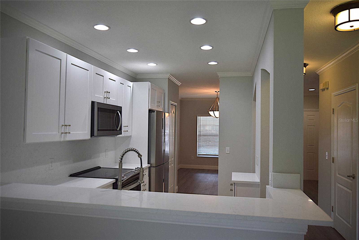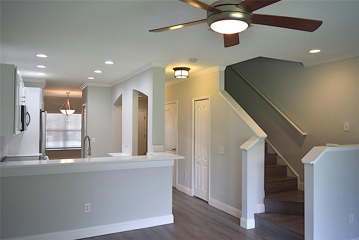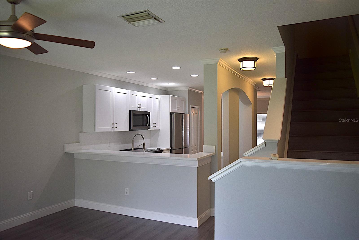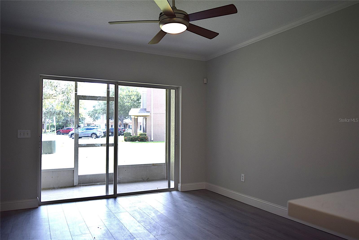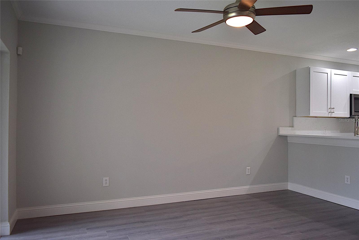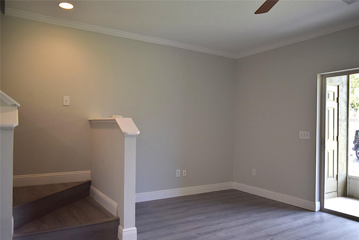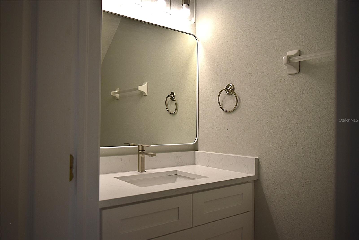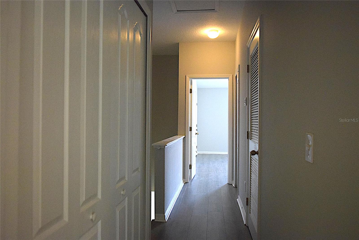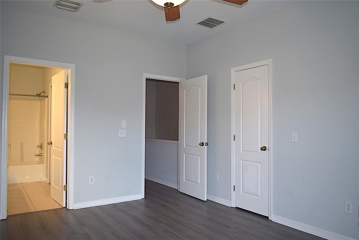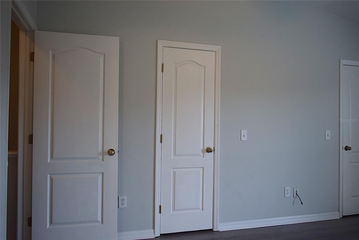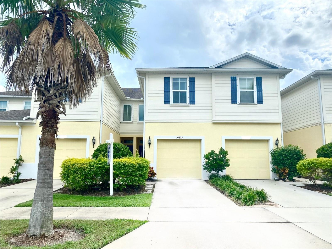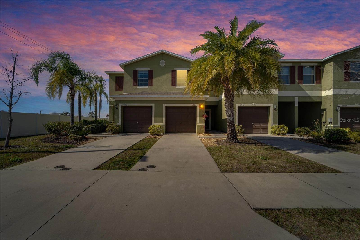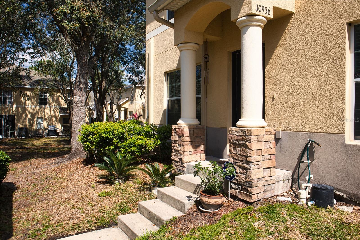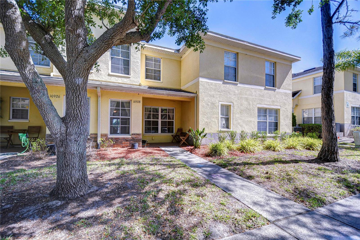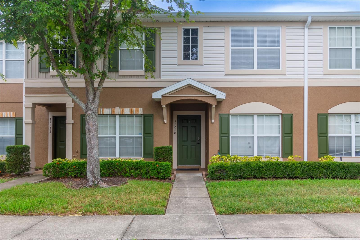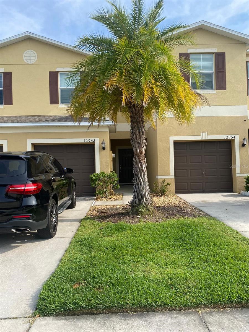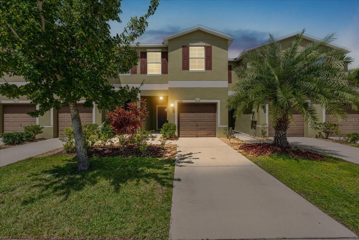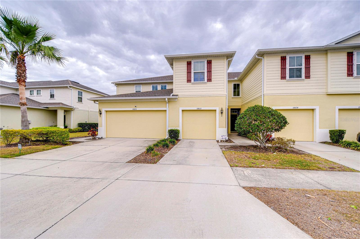PRICED AT ONLY: $244,900
Address: 10709 Chesham Hill Court, RIVERVIEW, FL 33579
Description
Looking for the convenience of a townhome with modern luxuries like new appliances, flooring, and white quartz counters in a new kitchen? Call today to learn more about this beautifully upgraded townhome featuring luxury vinyl plank flooring, new white shaker cabinets/vanities, quartz countertops, fresh paint and appliances. From the curb you realize this townhome has great appeal with comfortable colors and landscaping. Stepping inside you are greeted with modern colors and materials creating an inspiring atmosphere all for your enjoyment. The dining room offers plenty of space for entertaining and has a large window for natural lighting. The remodeled kitchen features durable white quartz on top of new shaker style white kitchen cabinets. The spacious kitchen also features a breakfast bar, new black/stainless steel appliances, designer faucet and sink, quartz backsplash for beauty and cleanliness, two pantries for lots of storage, recessed lighting, lots of counter space and arched entryways. The living room is to the rear yet it is open to the kitchen allowing all to converse and enjoy the main living areas together. This kitchen is the heart of the home. The living room features a large patio door for natural light plus a modern ceiling fan. Downstairs includes crown molding and a half bath perfect for your convenience. Upstairs hosts the owners suite and a second bedroom with a private bath too. The owners suite includes two closets, ceiling fan and an attached bathroom. The second bedroom includes two closets, ceiling fan and an attached bathroom too. This floor plan offers a lot of privacy! With ceramic tile and luxury vinyl plank flooring, maintenance and cleaning is a snap. The rear includes a screened lanai and a storage closet. The gated townhome neighborhood has a beautiful swimming pool and a playground for tots. The monthly association fee includes water, sewer and trash. Each owner receives a designated parking space and there is plenty of guest parking throughout the community. The neighborhood is convenient to two major hospitals, shopping, dining, entertainment, sports complexes, major roadways like I 75 and US 301, prime beaches and public boat ramps. Riverview is a major suburb of Tampa offering you all of the conveniences of a metro area. Call today to learn more about this opportunity and to schedule your private tour.
Property Location and Similar Properties
Payment Calculator
- Principal & Interest -
- Property Tax $
- Home Insurance $
- HOA Fees $
- Monthly -
For a Fast & FREE Mortgage Pre-Approval Apply Now
Apply Now
 Apply Now
Apply Now- MLS#: TB8415431 ( Residential )
- Street Address: 10709 Chesham Hill Court
- Viewed: 18
- Price: $244,900
- Price sqft: $163
- Waterfront: No
- Year Built: 2005
- Bldg sqft: 1504
- Bedrooms: 2
- Total Baths: 3
- Full Baths: 2
- 1/2 Baths: 1
- Days On Market: 32
- Additional Information
- Geolocation: 27.8138 / -82.3301
- County: HILLSBOROUGH
- City: RIVERVIEW
- Zipcode: 33579
- Subdivision: Panther Trace Ph 1 Townhome
- Provided by: EXIT BAYSHORE REALTY
- Contact: Gene Faircloth
- 813-839-6869

- DMCA Notice
Features
Building and Construction
- Covered Spaces: 0.00
- Exterior Features: Private Mailbox, Sidewalk, Sliding Doors, Storage
- Flooring: Ceramic Tile, Luxury Vinyl
- Living Area: 1383.00
- Roof: Shingle
Garage and Parking
- Garage Spaces: 0.00
- Open Parking Spaces: 0.00
- Parking Features: Assigned, Guest
Eco-Communities
- Water Source: Public
Utilities
- Carport Spaces: 0.00
- Cooling: Central Air
- Heating: Central, Electric
- Pets Allowed: Breed Restrictions, Cats OK, Dogs OK, Yes
- Sewer: Public Sewer
- Utilities: BB/HS Internet Available, Electricity Connected, Public, Sewer Connected, Water Connected
Amenities
- Association Amenities: Playground, Pool, Vehicle Restrictions
Finance and Tax Information
- Home Owners Association Fee Includes: Pool, Maintenance Structure, Maintenance Grounds, Recreational Facilities, Sewer, Trash, Water
- Home Owners Association Fee: 275.00
- Insurance Expense: 0.00
- Net Operating Income: 0.00
- Other Expense: 0.00
- Tax Year: 2024
Other Features
- Appliances: Dishwasher, Disposal, Dryer, Electric Water Heater, Microwave, Range, Refrigerator, Washer
- Association Name: McNeil Management
- Association Phone: (813) 571-7100
- Country: US
- Interior Features: Ceiling Fans(s), Crown Molding, Kitchen/Family Room Combo, Open Floorplan, PrimaryBedroom Upstairs, Split Bedroom, Stone Counters
- Legal Description: PANTHER TRACE PHASE 1TOWNHOMES LOT 2 BLOCK 18
- Levels: Two
- Area Major: 33579 - Riverview
- Occupant Type: Vacant
- Parcel Number: U-05-31-20-79C-000018-00002.0
- Style: Traditional
- Views: 18
- Zoning Code: PD
Nearby Subdivisions
Similar Properties
Contact Info
- The Real Estate Professional You Deserve
- Mobile: 904.248.9848
- phoenixwade@gmail.com
