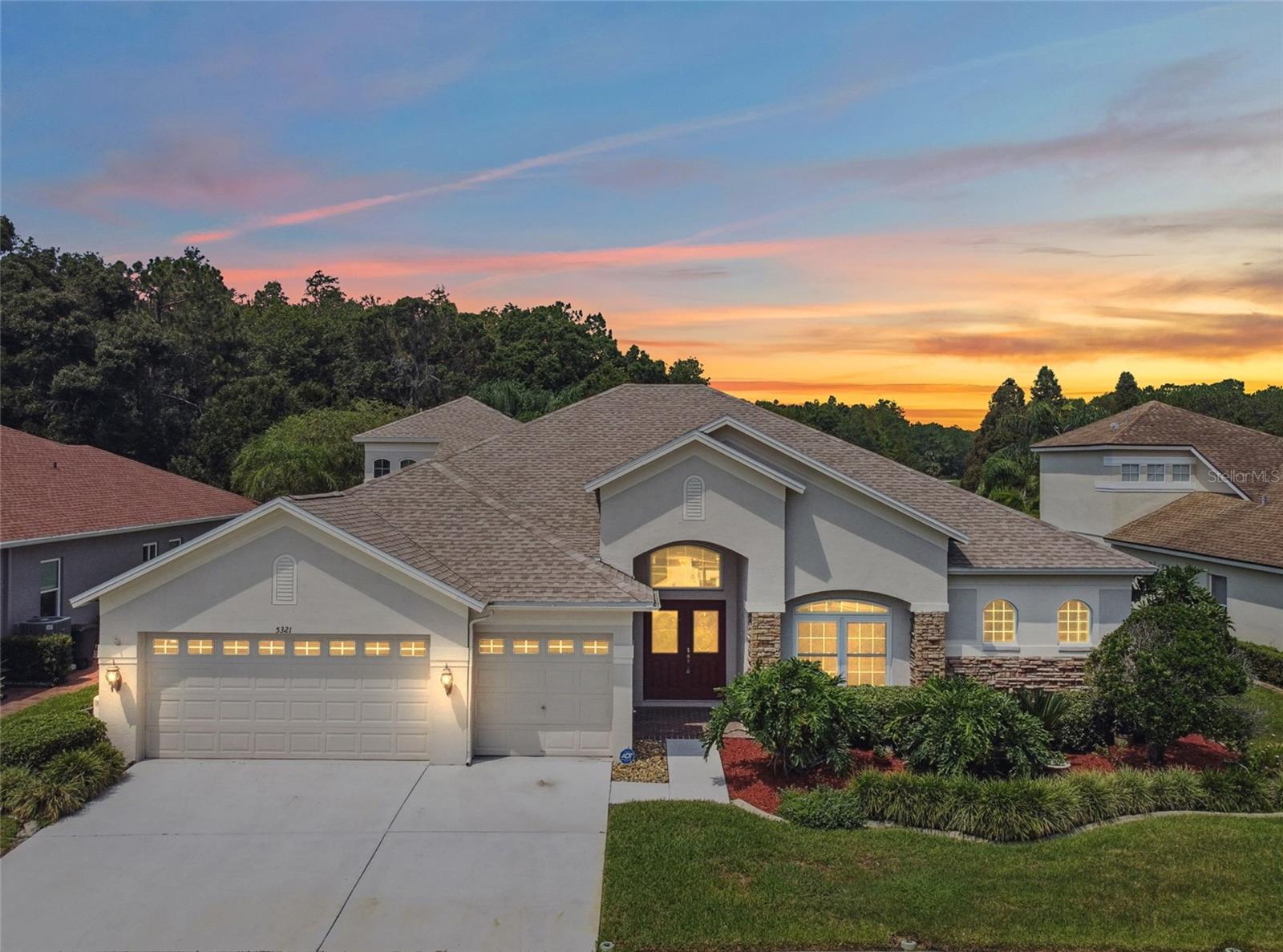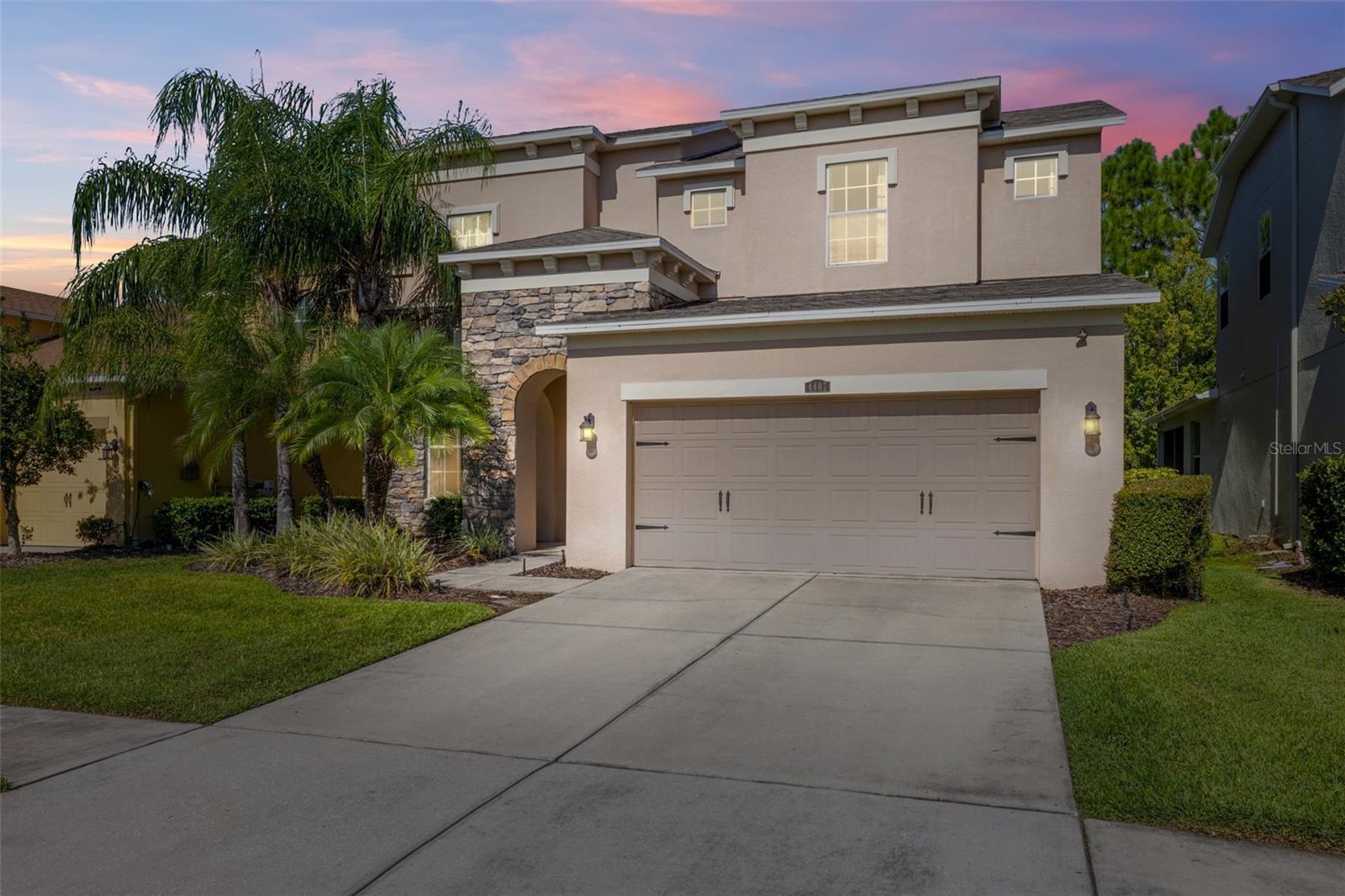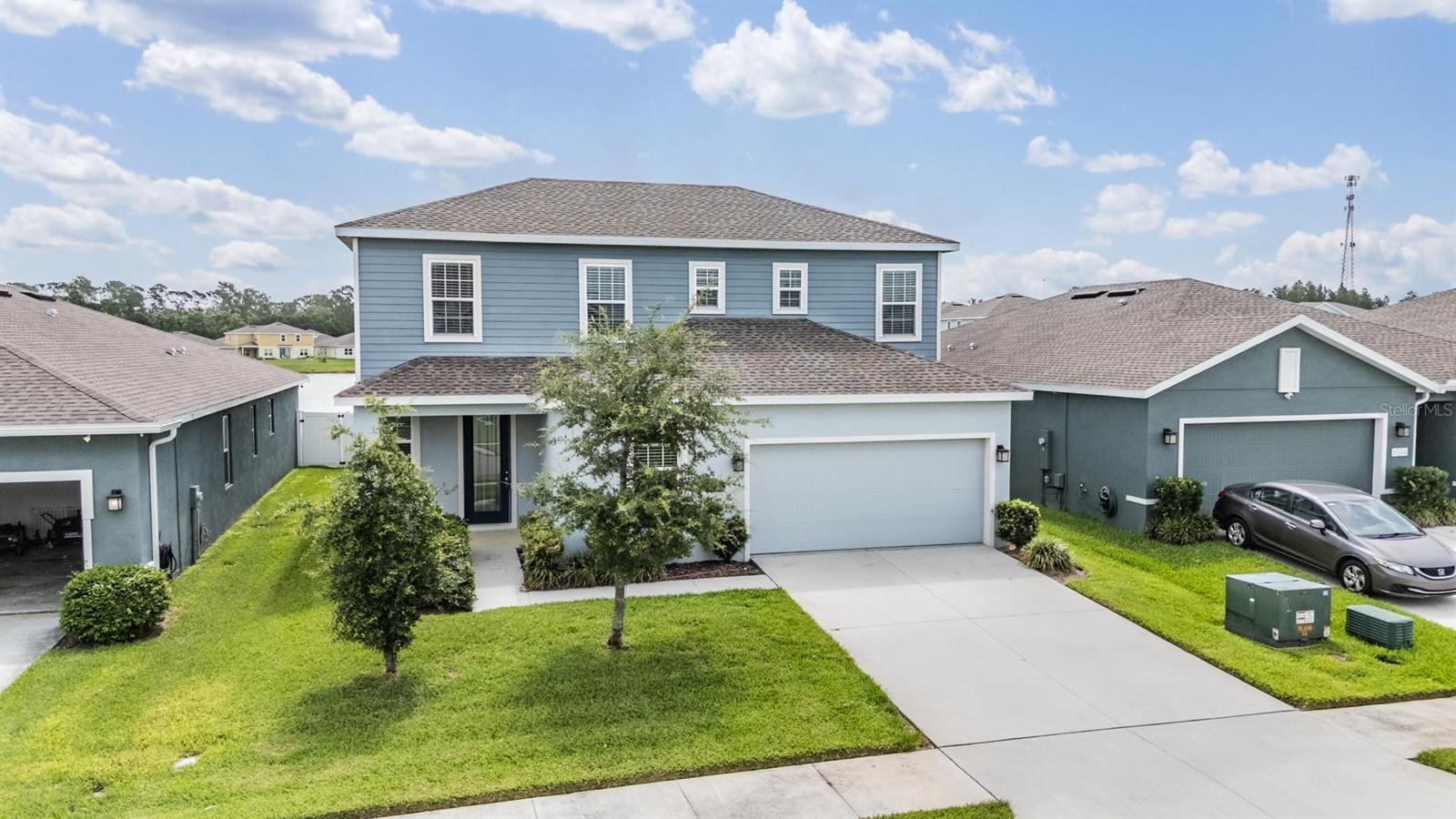PRICED AT ONLY: $510,000
Address: 27240 Snapper Creek Lane, WESLEY CHAPEL, FL 33544
Description
Welcome to your private retreat with room for everyone. Designed with multigenerational living in mind, this thoughtfully crafted country home sits on over an acre of land and backs up to a peaceful wooded lotoffering privacy, natural beauty, and plenty of room to grow.
Elevated and carefully graded for durability and comfort, the home features a spacious open concept design that seamlessly connects the living, dining, and kitchen areasperfect for both daily living and entertaining. With 4 bedrooms and 3 full bathrooms, including TWO primary suites, the layout is ideal for extended family, guests, or a dedicated home office. One suite includes a private entrance, making it perfect for in law accommodations, guest privacy, or even potential rental income.
Additional highlights include:
Bonus room with mini split A/C, privacy doors, and abundant natural light.
Handicap accessible bathrooms and continuous flooring for easy mobility throughout.
Attached 2 car garage for secure parking and extra storage.
Whole house water softener with well maintained A/C, well, and septic systems.
Outdoors, the possibilities are endlessadd a pool, park your RV or boat, build a workshop, or create your dream garden. With NO HOA, and NO CDD, you have the freedom to make this property truly your own.
Here, youll enjoy the best of both worlds: the serenity of country living paired with modern convenience. Just a short drive brings you to shopping, dining, hospitals, and major highways for easy commuting.
This property is more than a homeits a lifestyle of comfort, flexibility, and freedom.
Property Location and Similar Properties
Payment Calculator
- Principal & Interest -
- Property Tax $
- Home Insurance $
- HOA Fees $
- Monthly -
For a Fast & FREE Mortgage Pre-Approval Apply Now
Apply Now
 Apply Now
Apply Now- MLS#: TB8418163 ( Residential )
- Street Address: 27240 Snapper Creek Lane
- Viewed: 73
- Price: $510,000
- Price sqft: $252
- Waterfront: No
- Year Built: 1994
- Bldg sqft: 2021
- Bedrooms: 4
- Total Baths: 3
- Full Baths: 3
- Garage / Parking Spaces: 2
- Days On Market: 67
- Acreage: 1.00 acres
- Additional Information
- Geolocation: 28.2689 / -82.3656
- County: PASCO
- City: WESLEY CHAPEL
- Zipcode: 33544
- Subdivision: Quail Hollow Pines
- Provided by: EXP REALTY LLC
- Contact: Tricia Argabrite
- 888-883-8509

- DMCA Notice
Features
Building and Construction
- Covered Spaces: 0.00
- Exterior Features: Hurricane Shutters, Private Mailbox
- Flooring: Laminate
- Living Area: 1553.00
- Roof: Shingle
Land Information
- Lot Features: Landscaped, Oversized Lot
Garage and Parking
- Garage Spaces: 2.00
- Open Parking Spaces: 0.00
Eco-Communities
- Water Source: None
Utilities
- Carport Spaces: 0.00
- Cooling: Central Air
- Heating: Central
- Sewer: Septic Tank
- Utilities: Electricity Connected
Finance and Tax Information
- Home Owners Association Fee: 0.00
- Insurance Expense: 0.00
- Net Operating Income: 0.00
- Other Expense: 0.00
- Tax Year: 2024
Other Features
- Appliances: Range, Refrigerator
- Country: US
- Interior Features: Living Room/Dining Room Combo, Primary Bedroom Main Floor, Split Bedroom
- Legal Description: TAMPA HIGHLANDS UNREC LOT 322 DESC AS COM AT NE CORNER OF SECTION 36 TH S01DEG 02'53"W ALONG EAST LINE 980.0 FT TH N89DEG 03'06"W 3442.76 FT TH S01DEG 02'53"W 144.87 FT TH CURVE LEFT RAD 1425.77 FT CHD S07DEG 33'35"E 426.79 FT TH S16DEG 10'03"E 67.38 FT TH CURVE RIGHT RAD 630.0 FT CHD S10DEG 27'28"E 125.35 FT TH N81DEG 43'55"W 600.90 FT FOR POB TH N81DEG 43'55"W 150.30 FT TH S08DEG 16'05"W 290.0 FT TH S81DEG 43'55"E 150.30 FT TH N08DEG 16'05"E 290.0 FT TO POB OR 2021 PG 969 OR 5469 PG 552 OR 816 9 PG 1838
- Levels: One
- Area Major: 33544 - Zephyrhills/Wesley Chapel
- Occupant Type: Owner
- Parcel Number: 19-25-36-001.0-000.00-322.0
- Possession: Close Of Escrow
- Style: Ranch
- View: Trees/Woods
- Views: 73
- Zoning Code: AR
Nearby Subdivisions
Angus Valley
Angus Vly
Arbor Woods/northwood Ph 1
Arbor Woodsnorthwood
Arbor Woodsnorthwood Ph 1
Belle Chase
Citrus Trace
Epperson Ranch North Pod F Pha
Fairways Quail Hollow Ph 01
Fairways Quail Hollow Ph 02
Homesteads Of Saddlewood Phase
Homesteads Saddlewood
Homesteads Saddlewood Ph 02
Lakes At Northwood Ph 03b
Lexington Oaks Ph 01
Lexington Oaks Ph 02
Lexington Oaks Ph 1
Lexington Oaks Ph1
Lexington Oaks Village 01
Lexington Oaks Village 08 09
Lexington Oaks Village 13
Lexington Oaks Village 14
Lexington Oaks Village 25 26
Lexington Oaks Village 28 29
Lexington Oaks Village 30
Lexington Oaks Village 32a 33
Lexington Oaks Villages 15 16
Lexington Oaks Villages 18 19
Lexington Oaks Villages 21 22
Lexington Oaks Villages 23 24
Lexington Oaks Villages 27a 3
Lexington Oaks Vlgs 23 24
Northwood
Not In Hernando
Park Mdws Ph 1
Quail Hollow Acreage
Quail Hollow Pines
Quail Woods
Quail Woods Ph 2
Saddlebrook Village West
Seven Oaks
Seven Oaks Parcels S11 S15
Seven Oaks Pcls C1a C1b
Seven Oaks Pcls C4b S1a
Seven Oaks Prcl C-1a & C-1b
Seven Oaks Prcl C1a C1b
Seven Oaks Prcl C4a
Seven Oaks Prcl S-4a/s-4b/s-5b
Seven Oaks Prcl S-8a
Seven Oaks Prcl S-8b1
Seven Oaks Prcl S-9
Seven Oaks Prcl S02
Seven Oaks Prcl S2
Seven Oaks Prcl S4as4bs5b
Seven Oaks Prcl S4c
Seven Oaks Prcl S5a
Seven Oaks Prcl S6b
Seven Oaks Prcl S8a
Seven Oaks Prcl S8b1
Seven Oaks Prcl S9
Tampa Hlnds
Westwood Estates
Williams Acres Unrec
Similar Properties
Contact Info
- The Real Estate Professional You Deserve
- Mobile: 904.248.9848
- phoenixwade@gmail.com




















































































