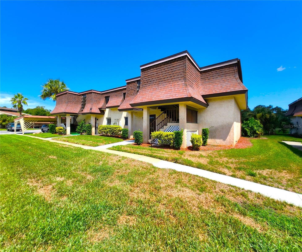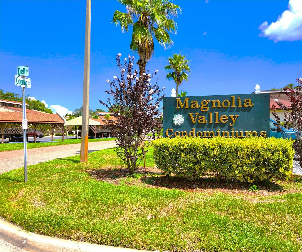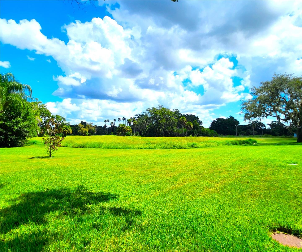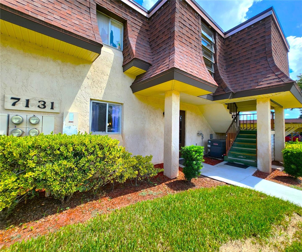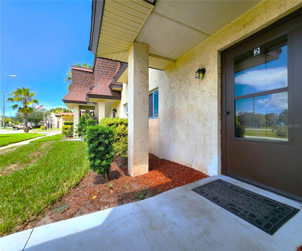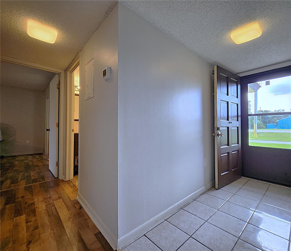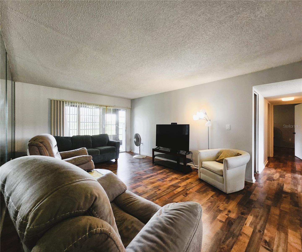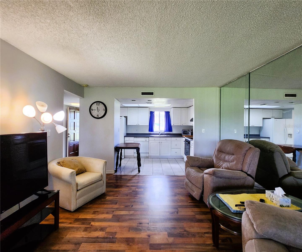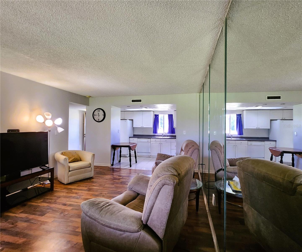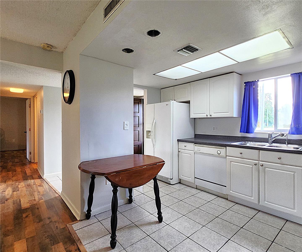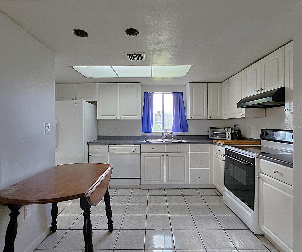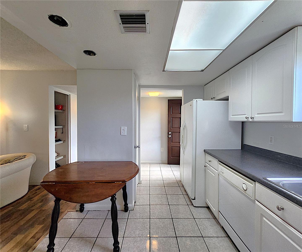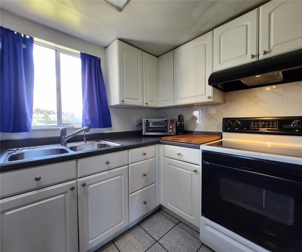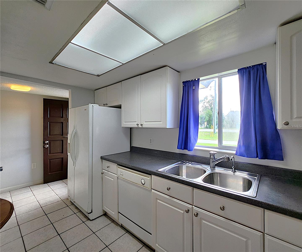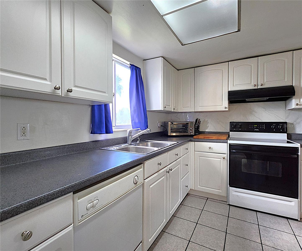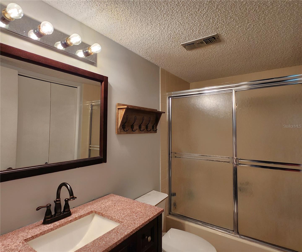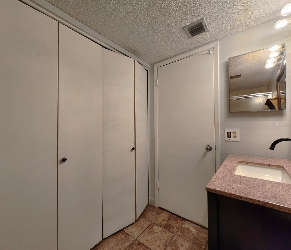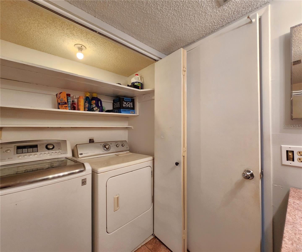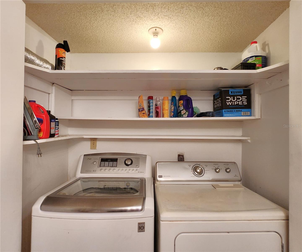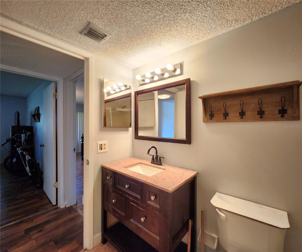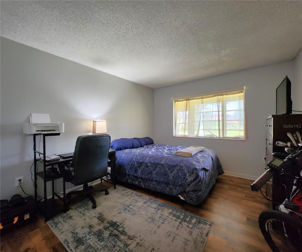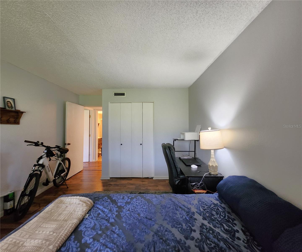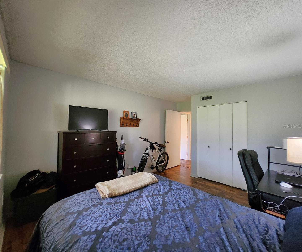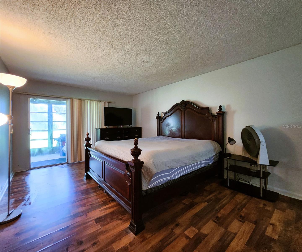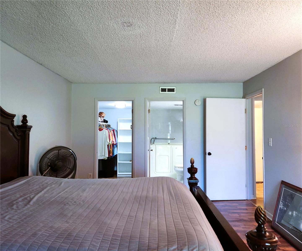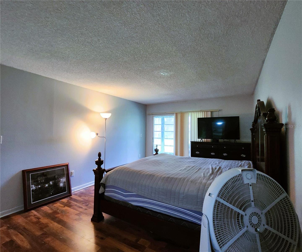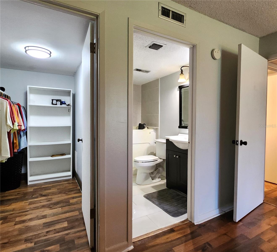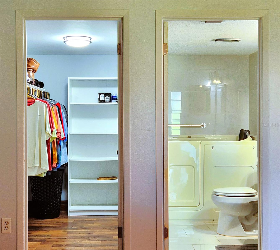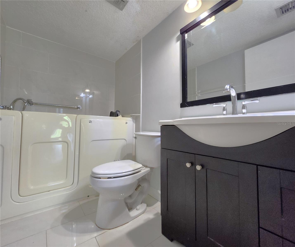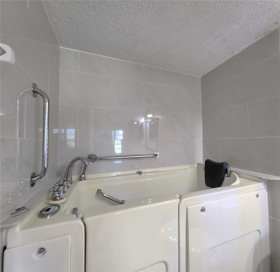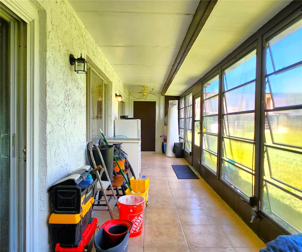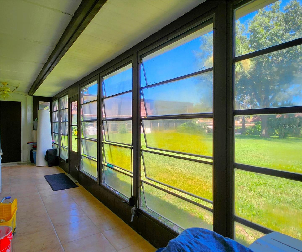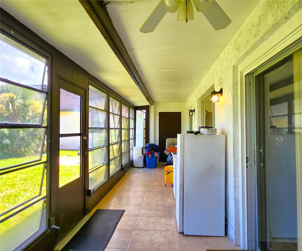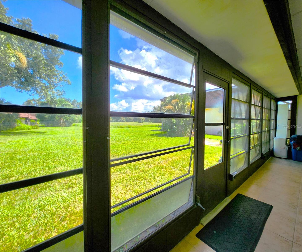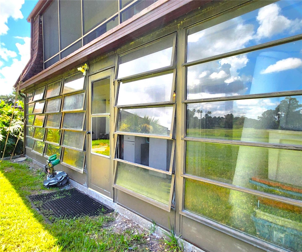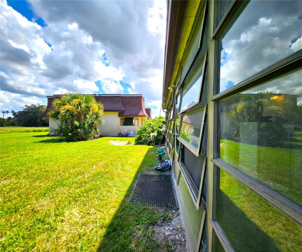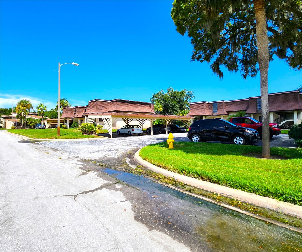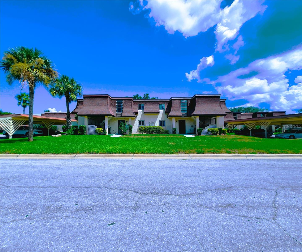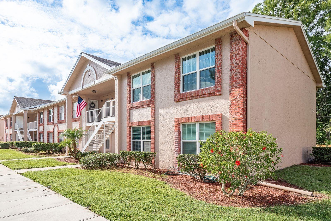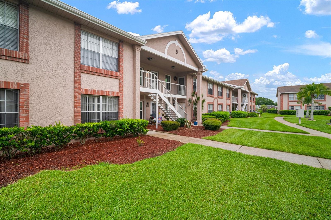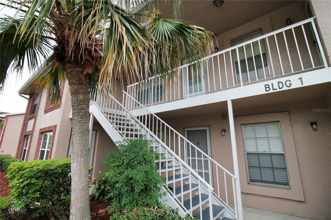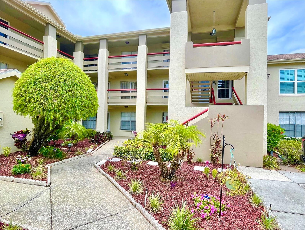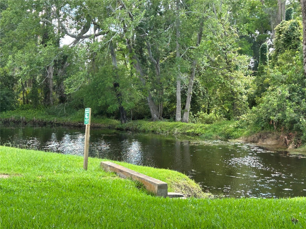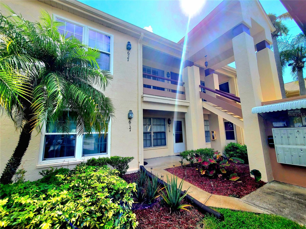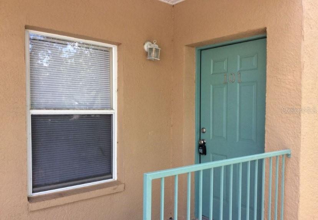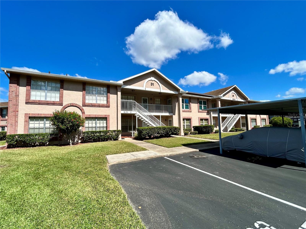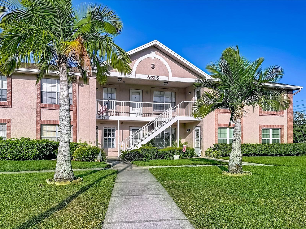PRICED AT ONLY: $119,900
Address: 7131 Dell Road 2, NEW PORT RICHEY, FL 34653
Description
**or best offer**
possible seller owner financing with $25k down**
2024 property taxes were only $205! Sellers are offering a $2k credit towards buyers' closing costs with a fair offer. First floor condo located just 2 miles from downtown new port richey, new restaurants such as the social, a short distance from sims park, james e. Grey preserve, and approximately 11 miles from anclote river park. Spacious and comfortable floorplan measuring approximately 1,044sf and loaded with several beneficial features including:
living room and dining room combo, attractive faux wood vinyl flooring, ceramic tile in all wet areas including the florida room. The kitchen is equipped with all appliances: refrigerator, electric stove, dishwasher, hood vent, includes a spacious closet pantry, solid surface countertops and space for a small table. The master bedroom is at least 15x15, features a set of glass sliding doors leading to the florida room, a large walk in closet, and a private master bathroom. The master bathroom comes with a walk in whirlpool bathtub with jets & a built in seat, stone countertops, and a medicine cabinet. The guest bedroom is not your typical size. This room is at least 12x15 and includes a built in closet and ceiling fan. The guest bathroom located two three steps from the guest bedroom is equipped with a shower and bathtub, stone countertop, medicine cabinet, and houses the laundry closet. The spacious interior laundry closet includes shelves and a side by side washer and dryer set. Your fully enclosed, covered and oversized florida room is approximately 7 x 34 feet deep, it includes jalousie windows with screens, two large storage closets, and no rear neighbors but a relaxing greenbelt view. Hvac 2018, hvac condenser in 2019, water heater in 2017. The sellers are willing to replace the electric panel prior to closing with a good offer. The sellers are repairing the canned lighting in the kitchen and other small cosmetic condo repairs. About the community:
monthly association dues of just $345 include new roof installed in 2024, assigned covered carport #42 with electrical outlet for ev or golf cart, secured community mailbox station, escrow reserves, master insurance, exterior maintenance, grounds maintenance, rubbish removal. There are no outstanding association assessments for 2025 governing documents & financials readily available for public view and attached to the listing. Although magnolia valley is an age restricted community intended for occupancy by people fifty five (55) years of age and older, occupants who are at least eighteen (18) years of age are also allowed if the main occupant/owner is 55 years or older. Those under the age of 18 may visit and stay for a maximum of 30 days per year. New owners may lease to family and close friends only for a minimum of 4 months straight after closing, no waiting period required. Buyer and tenant approval required by the association.
Property Location and Similar Properties
Payment Calculator
- Principal & Interest -
- Property Tax $
- Home Insurance $
- HOA Fees $
- Monthly -
For a Fast & FREE Mortgage Pre-Approval Apply Now
Apply Now
 Apply Now
Apply Now- MLS#: TB8418474 ( Residential )
- Street Address: 7131 Dell Road 2
- Viewed: 49
- Price: $119,900
- Price sqft: $94
- Waterfront: No
- Year Built: 1973
- Bldg sqft: 1282
- Bedrooms: 2
- Total Baths: 2
- Full Baths: 2
- Garage / Parking Spaces: 42
- Days On Market: 70
- Additional Information
- Geolocation: 28.2591 / -82.6965
- County: PASCO
- City: NEW PORT RICHEY
- Zipcode: 34653
- Subdivision: Magnolia Valley
- Building: Magnolia Valley
- Elementary School: Richey
- Middle School: Gulf
- High School: Gulf
- Provided by: BARADIT PROFESSIONAL ASSOCIATION
- Contact: Lissette Baradit
- 727-371-6774

- DMCA Notice
Features
Building and Construction
- Covered Spaces: 0.00
- Exterior Features: Lighting, Rain Gutters, Sidewalk, Storage
- Flooring: Ceramic Tile, Vinyl
- Living Area: 1044.00
- Roof: Other
School Information
- High School: Gulf High-PO
- Middle School: Gulf Middle-PO
- School Elementary: Richey Elementary School
Garage and Parking
- Garage Spaces: 0.00
- Open Parking Spaces: 0.00
- Parking Features: Assigned, Covered, Curb Parking, Guest, Open
Eco-Communities
- Green Energy Efficient: Exposure/Shade, HVAC, Roof, Thermostat, Water Heater
- Water Source: Public
Utilities
- Carport Spaces: 42.00
- Cooling: Central Air
- Heating: Central
- Pets Allowed: Yes
- Sewer: Public Sewer
- Utilities: Public
Amenities
- Association Amenities: Vehicle Restrictions
Finance and Tax Information
- Home Owners Association Fee Includes: Common Area Taxes, Escrow Reserves Fund, Insurance, Maintenance Structure, Maintenance Grounds
- Home Owners Association Fee: 0.00
- Insurance Expense: 0.00
- Net Operating Income: 0.00
- Other Expense: 0.00
- Tax Year: 2024
Other Features
- Appliances: Dishwasher, Dryer, Electric Water Heater, Exhaust Fan, Range, Range Hood, Refrigerator, Washer
- Association Name: Magnolia Valley Condos, Rick & Lynne Lawson
- Association Phone: 727-308-3606
- Country: US
- Furnished: Unfurnished
- Interior Features: Ceiling Fans(s), Solid Surface Counters, Stone Counters, Thermostat, Walk-In Closet(s), Window Treatments
- Legal Description: MAGNOLIA VALLEY CONDO PB 11 PG 95 APT B BLDG 4 & COMMON ELEMENTS OR 7263 PG 1257-1258
- Levels: One
- Area Major: 34653 - New Port Richey
- Occupant Type: Owner
- Parcel Number: 34-25-16-0800-00400-00B0
- Possession: Close Of Escrow
- Views: 49
- Zoning Code: MF1
Nearby Subdivisions
Brandywine Condo 02
Cedar Pointe Condo Ph 01
Cedar Pointe Condo Ph 02
Glen Crest Condo
Magnolia Valley
Millpond Lakes Condo
Millpond Trace Condo
Not In Hernando
Not On List
Sunnybrook 1
Sunnybrook 3
Sunnybrook Condo 02
Sunnybrook Condo 03
Sunnybrook Condo 04
Sunnybrook Condo 06
Sunnybrook Condo 07
Sunnybrook Condo 09
Wilds Condo
Woodtrail Condo
Similar Properties
Contact Info
- The Real Estate Professional You Deserve
- Mobile: 904.248.9848
- phoenixwade@gmail.com
