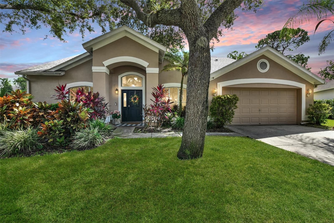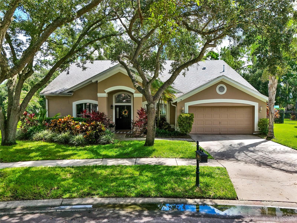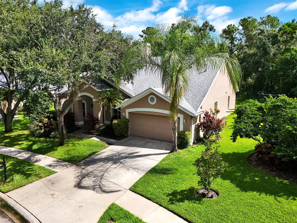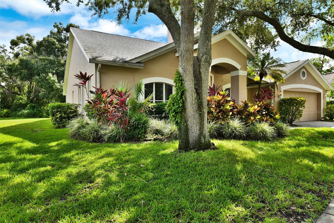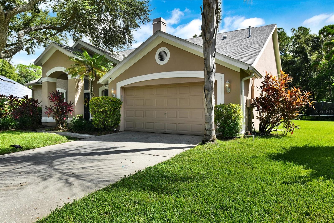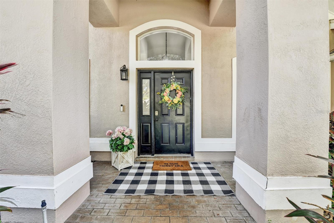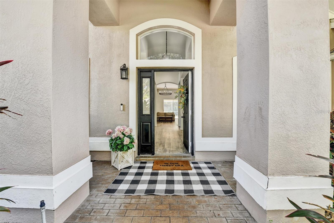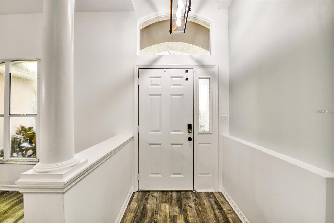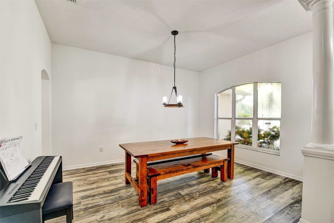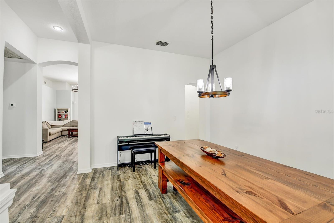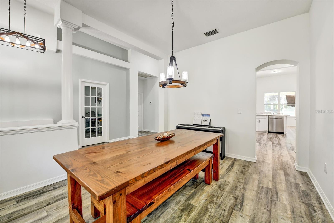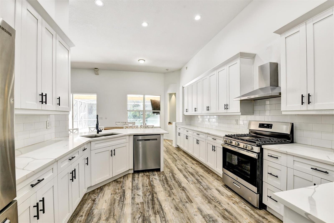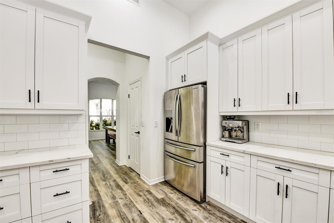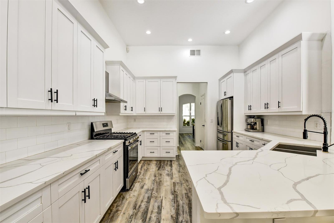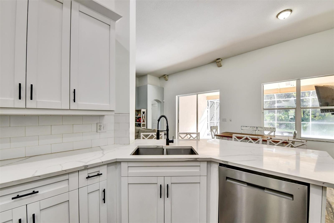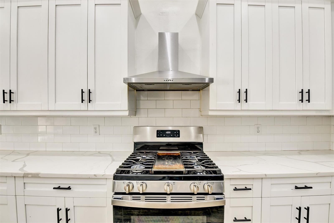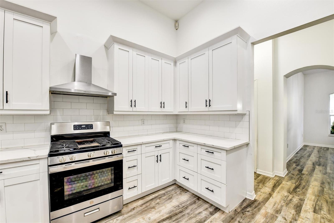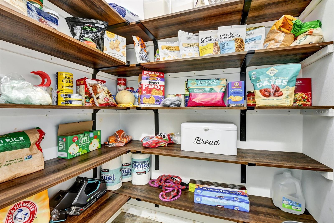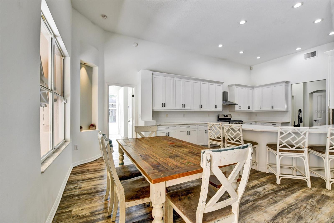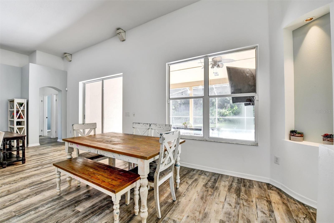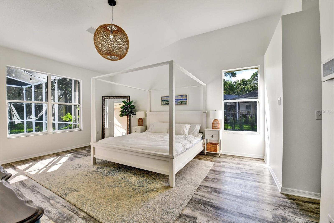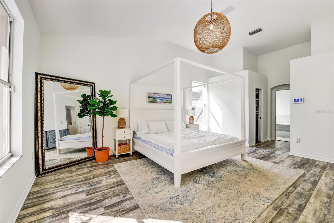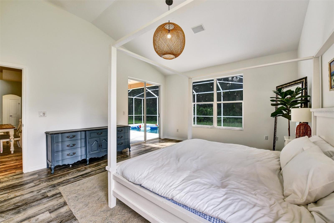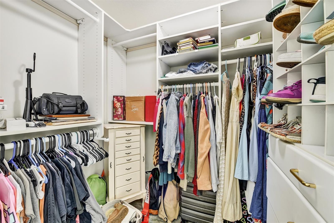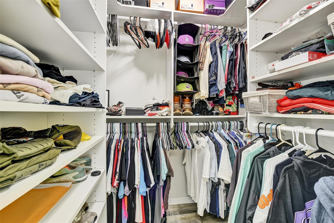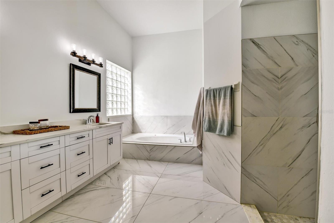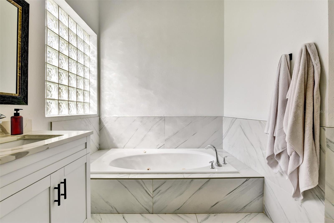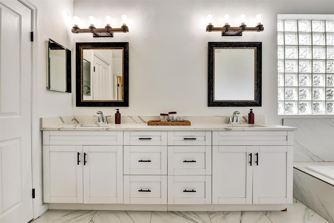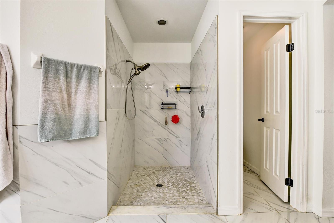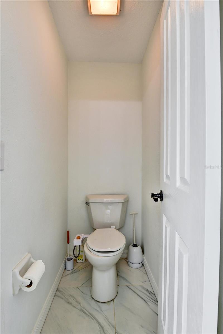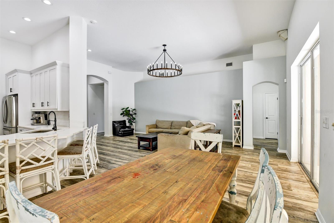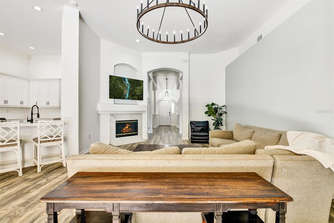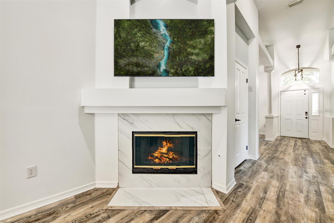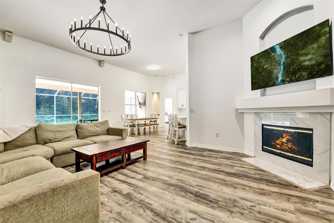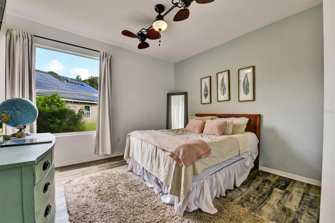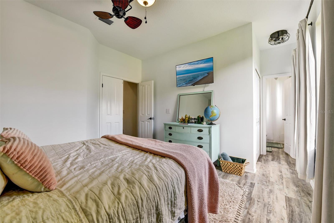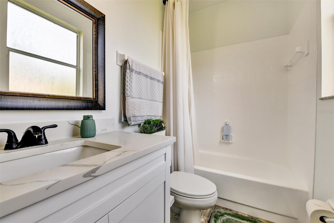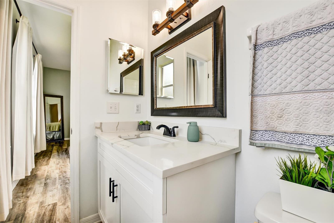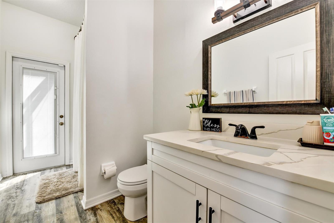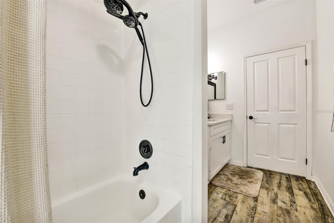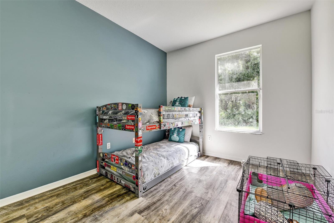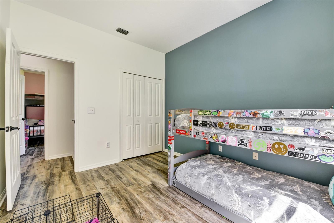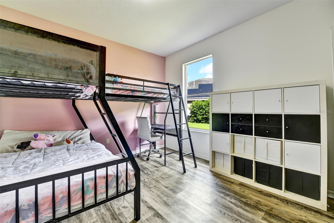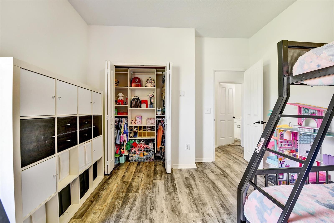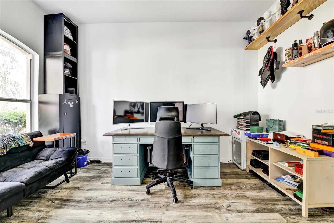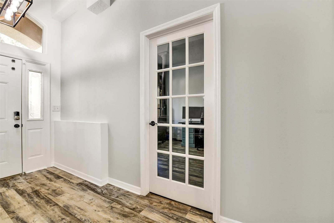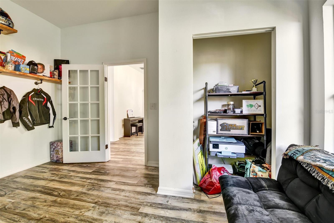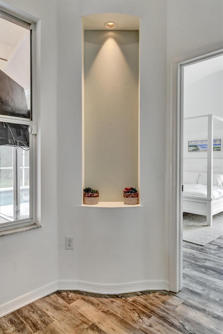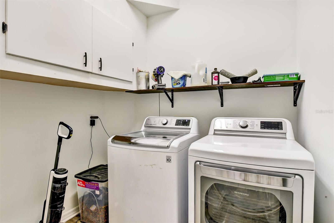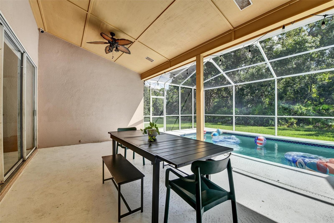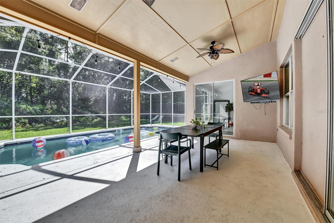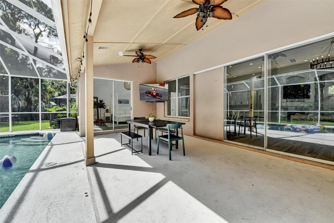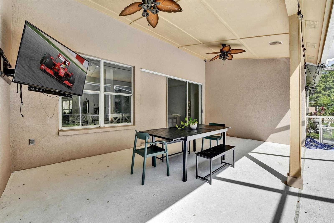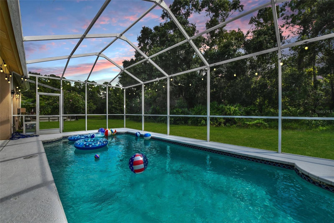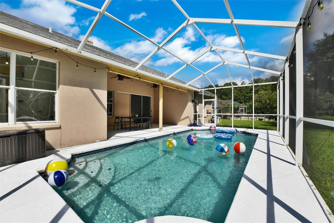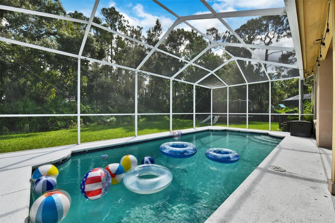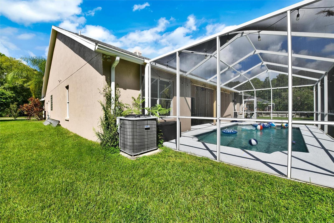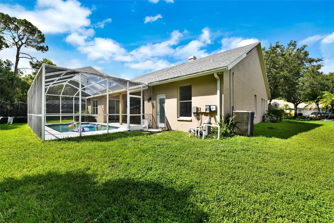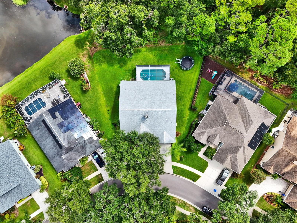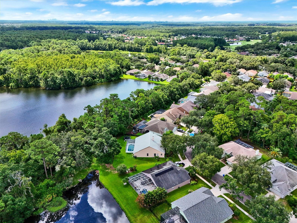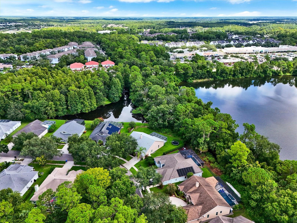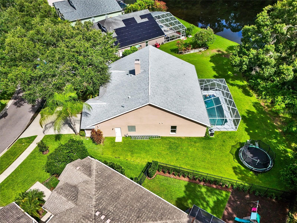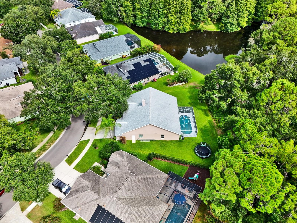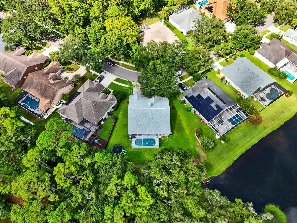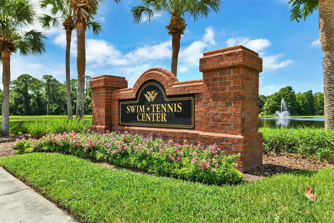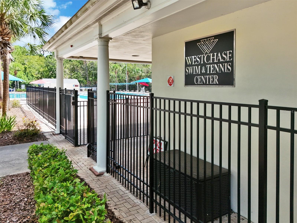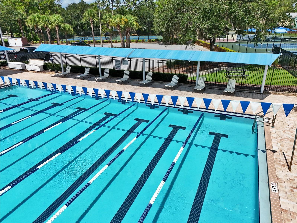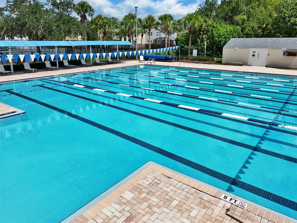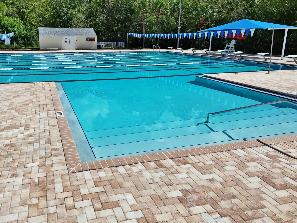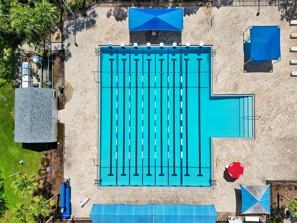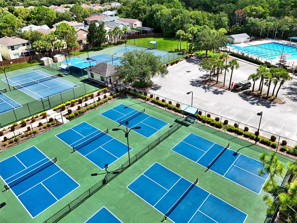PRICED AT ONLY: $745,000
Address: 10515 Chambers Drive, TAMPA, FL 33626
Description
Welcome home to this gorgeous waterfront luxury 5 bedroom 3 bathroom home. When you walk inside you will be amazed by the immediate view of the pool from the front door, then walk in further into this grand open concept plan you notice the super high ceilings with gas fireplace and large slider doors leading to your view of the pool, pond, and conservation area. The kitchen is absolutely stunning and equipped with extra tall white cabinets, high end quarts counter tops, large white subway tile backsplash, and stainless steel appliances. The floorplan of this house is amazing with the bedrooms being split into three corners. The master bedroom and bathroom are a dream come true. The master bedroom is spacious with large his and hers walk in closets and the master bathroom has double his and her sinks, marble inspired tile flooring, quartz countertops, a gigantic jet tub, a big separate tile walk in shower and a separate toilet room. As you walk out on the back lanai take in the breathtaking views and sounds of nature coming from the pond and conservation area. The pool is a salt water pool and heated so you can use it all year long! Westchase is a golf course community with multiple pools, tennis/pickleball courts, many playgrounds, and tons of wide sidewalks and trails. This home is within one of the most desired neighborhoods of Westchase Keswick Forest with its beautiful Oak lined Forest style entry and its within walking distance (less than 10 minutes) to Publix, restaurants, banks, doctors offices, fitness, spa etc. You could drive into Westchase and never leave almost every amenity is here with multiple fitness concepts, food concepts, grocery stores, Starbucks etc. All extremely close to the Tampa International Airport (about 20 minutes) and some of Florida's most gorgeous beaches (about 35 minutes). Roof was done in 2018, AC/Heater were replaced in 2024, Pool heater was replaced in 2022, pool equipment and salt water system were replaced in 2023. OWNER/AGENT
Property Location and Similar Properties
Payment Calculator
- Principal & Interest -
- Property Tax $
- Home Insurance $
- HOA Fees $
- Monthly -
For a Fast & FREE Mortgage Pre-Approval Apply Now
Apply Now
 Apply Now
Apply Now- MLS#: TB8418858 ( Residential )
- Street Address: 10515 Chambers Drive
- Viewed: 8
- Price: $745,000
- Price sqft: $220
- Waterfront: No
- Year Built: 1994
- Bldg sqft: 3384
- Bedrooms: 5
- Total Baths: 3
- Full Baths: 3
- Garage / Parking Spaces: 2
- Days On Market: 20
- Additional Information
- Geolocation: 28.0544 / -82.6283
- County: HILLSBOROUGH
- City: TAMPA
- Zipcode: 33626
- Subdivision: Westchase Sec 117
- Provided by: EXP REALTY LLC
- Contact: Brittney Sanchez
- 888-883-8509

- DMCA Notice
Features
Building and Construction
- Covered Spaces: 0.00
- Exterior Features: Private Mailbox, Sidewalk, Sliding Doors
- Flooring: Laminate, Tile
- Living Area: 2592.00
- Roof: Shingle
Land Information
- Lot Features: Conservation Area, In County, Landscaped, Near Golf Course, Sidewalk
Garage and Parking
- Garage Spaces: 2.00
- Open Parking Spaces: 0.00
- Parking Features: Driveway, Garage Door Opener
Eco-Communities
- Pool Features: Deck, Heated, In Ground, Salt Water, Screen Enclosure
- Water Source: Public
Utilities
- Carport Spaces: 0.00
- Cooling: Central Air
- Heating: Central, Natural Gas
- Pets Allowed: Yes
- Sewer: Public Sewer
- Utilities: BB/HS Internet Available, Cable Available, Electricity Available, Electricity Connected, Natural Gas Available, Natural Gas Connected, Public, Sewer Available, Sewer Connected, Water Available, Water Connected
Amenities
- Association Amenities: Park, Pickleball Court(s), Playground, Pool, Racquetball, Tennis Court(s)
Finance and Tax Information
- Home Owners Association Fee Includes: Pool
- Home Owners Association Fee: 421.00
- Insurance Expense: 0.00
- Net Operating Income: 0.00
- Other Expense: 0.00
- Tax Year: 2024
Other Features
- Appliances: Built-In Oven, Dishwasher, Disposal, Dryer, Gas Water Heater, Range Hood, Refrigerator, Washer
- Association Name: Sheila Bryant
- Association Phone: (770) 864-0171
- Country: US
- Interior Features: Eat-in Kitchen, High Ceilings, Kitchen/Family Room Combo, Open Floorplan, Vaulted Ceiling(s), Walk-In Closet(s)
- Legal Description: WESTCHASE SECTION 117 LOT 8 BLOCK 5
- Levels: One
- Area Major: 33626 - Tampa/Northdale/Westchase
- Occupant Type: Owner
- Parcel Number: U-17-28-17-068-000005-00008.0
- Style: Contemporary
- View: Trees/Woods, Water
- Zoning Code: PD
Nearby Subdivisions
Enclave At Citrus Park
Fawn Lake Ph Ii
Fawn Lake Ph V
Fawn Ridge Village 1 Un 3
Fawn Ridge Village B
Fawn Ridge Village C
Fawn Ridge Village I Un 1
Highland Park
Highland Park Ph 1
Reserve At Citrus Park
Sheldon West Mh Community
Tree Tops North Ph 2b
Twin Branch Acres
Twin Branch Acres Unit Five
Waterchase
Waterchase Ph 1
Waterchase Ph 2
Waterchase Ph 6
Waterchase Ph I
West Hampton
Westchase
Westchase The Greens
Westchase Sec 110
Westchase Sec 117
Westchase Sec 201
Westchase Sec 203
Westchase Sec 211
Westchase Sec 303
Westchase Sec 307
Westchase Sec 322
Westchase Sec 323
Westchase Sec 370
Westchase Sec 377
Westchase Sec 378
Westchase Section 115
Westchase Section 430b
Westchester
Westchester Ph 2a
Westchester Ph 3
Westwood Lakes Ph 1a
Westwood Lakes Ph 2b Un 2
Contact Info
- The Real Estate Professional You Deserve
- Mobile: 904.248.9848
- phoenixwade@gmail.com
