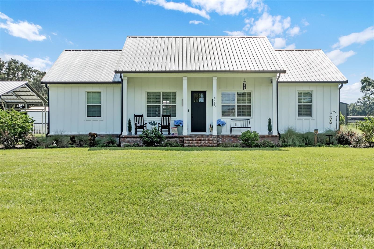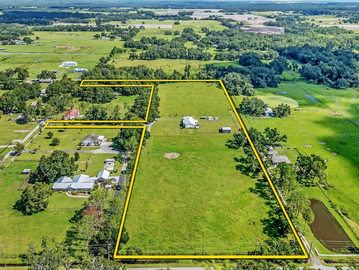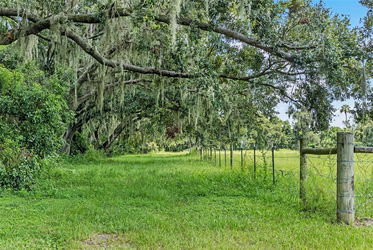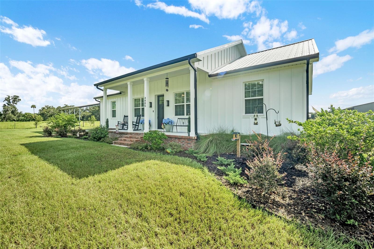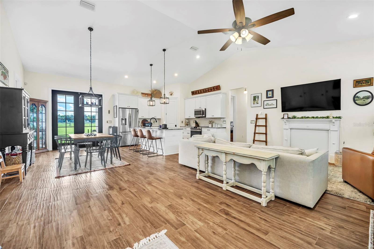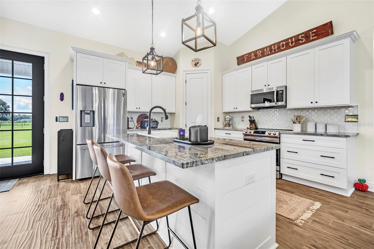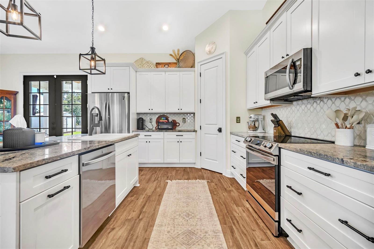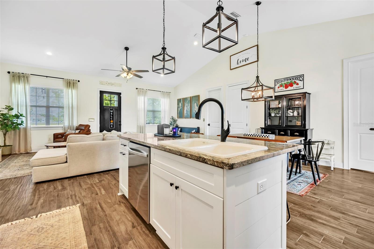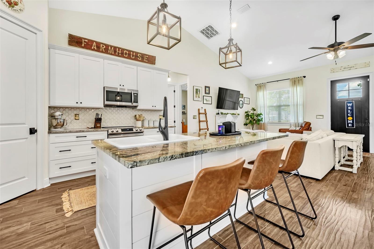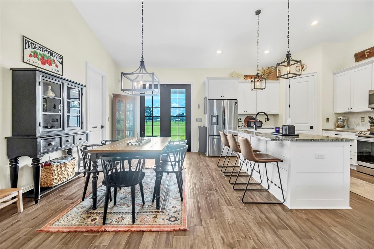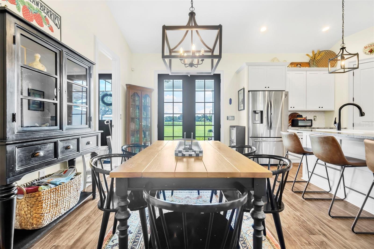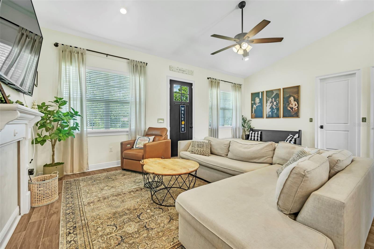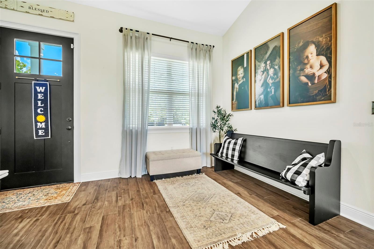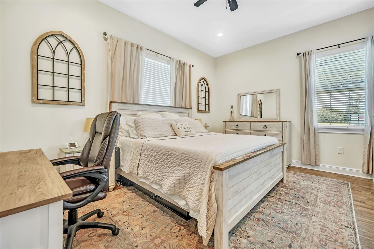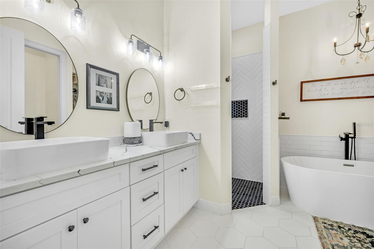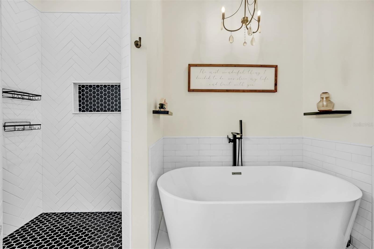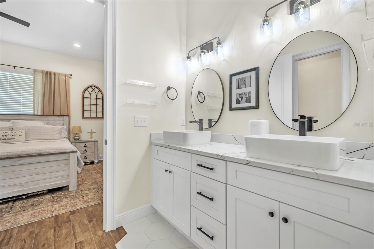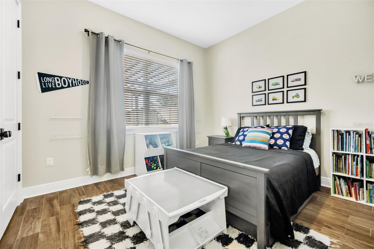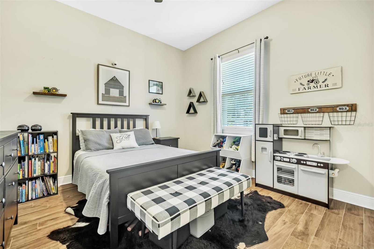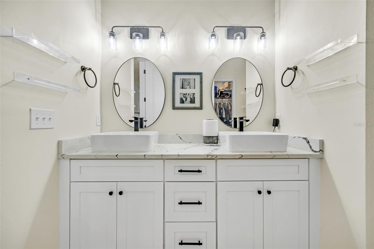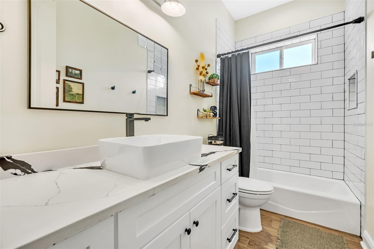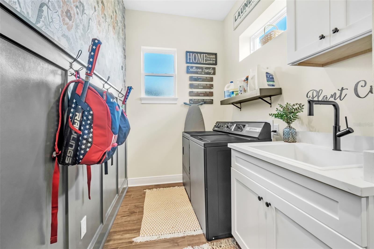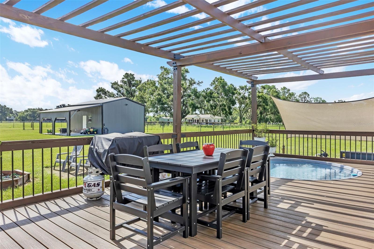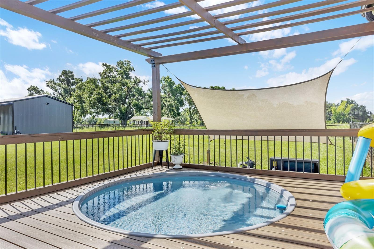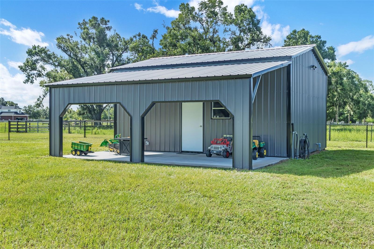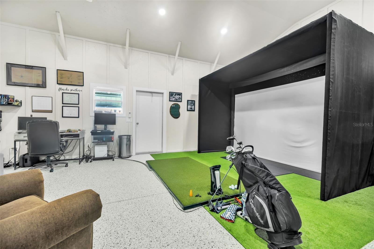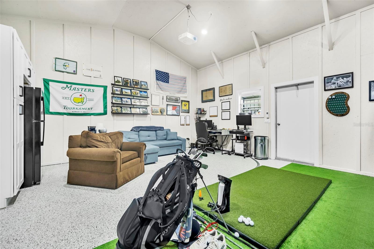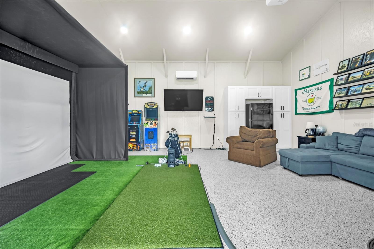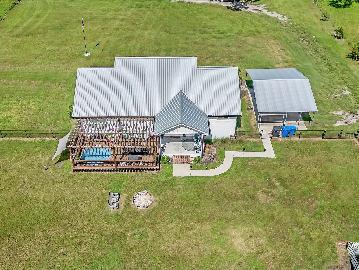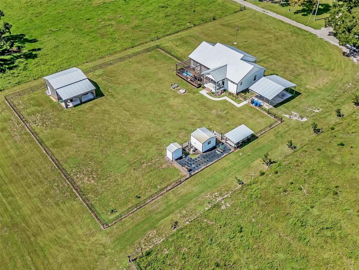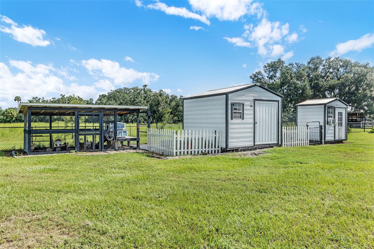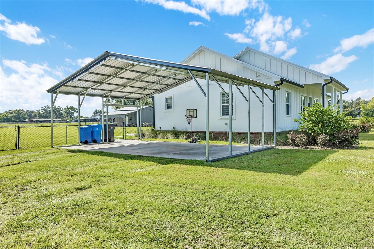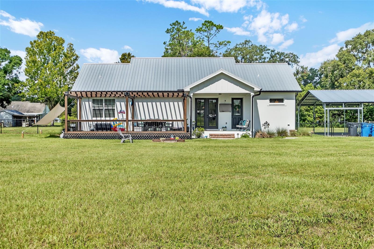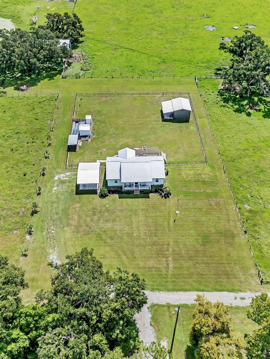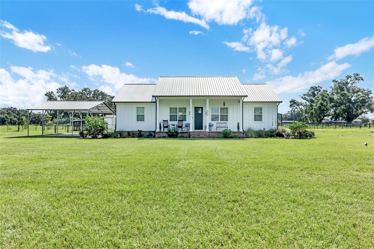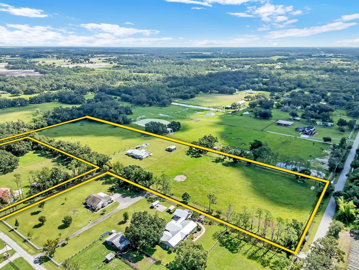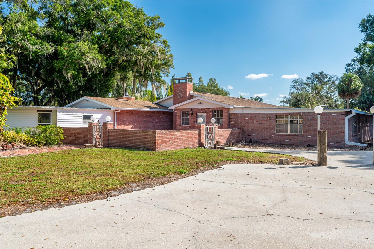PRICED AT ONLY: $1,000,000
Address: 4486 Miley Road, PLANT CITY, FL 33565
Description
YOUR MODERN FARMHOUSE & HOMESTEAD AWAIT! Discover the perfect blend of southern charm and modern convenience in this 2022
custom built home on 9+/ acres zoned for 1 home per acre. Thoughtfully designed with character and high end finishes throughout, this residence offers both comfort and functionality. At the heart of the home, a large kitchen island, statement lighting, and a spacious, inviting living room create the perfect gathering space. The open concept design ensures everyone feels connected, whether youre hosting friends or enjoying quiet family time.
The split floor plan provides privacy, with a stunning primary suite on one side and two generously sized bedrooms and a beautifully appointed shared bath on the other. Step outside to your dream backyard retreatfeaturing a covered porch, expansive deck, pergola, and a built in stock tank pool. For your homesteading lifestyle, the property is fully equipped with a chicken coop, garden, air conditioned dog house, and fenced pasture. A 25 x 32 metal building with 500 sq. ft. of air conditioned space offers endless possibilitieshome office, man cave, or entertainment room. Nestled on a quiet country road in North Plant City, youll enjoy peaceful surroundings with quick access to I4 just minutes away from everything you need!
Property Location and Similar Properties
Payment Calculator
- Principal & Interest -
- Property Tax $
- Home Insurance $
- HOA Fees $
- Monthly -
For a Fast & FREE Mortgage Pre-Approval Apply Now
Apply Now
 Apply Now
Apply Now- MLS#: TB8419566 ( Residential )
- Street Address: 4486 Miley Road
- Viewed: 6
- Price: $1,000,000
- Price sqft: $496
- Waterfront: No
- Year Built: 2022
- Bldg sqft: 2017
- Bedrooms: 3
- Total Baths: 2
- Full Baths: 2
- Garage / Parking Spaces: 2
- Days On Market: 11
- Acreage: 9.85 acres
- Additional Information
- Geolocation: 28.0599 / -82.1693
- County: HILLSBOROUGH
- City: PLANT CITY
- Zipcode: 33565
- Subdivision: Unplatted
- Elementary School: Knights HB
- Middle School: Marshall HB
- High School: Strawberry Crest High School
- Provided by: FISCHBACH LAND COMPANY LLC
- Contact: Reed Fischbach
- 813-540-1000

- DMCA Notice
Features
Building and Construction
- Covered Spaces: 0.00
- Exterior Features: Dog Run, French Doors, Lighting
- Fencing: Barbed Wire, Chain Link
- Flooring: Tile
- Living Area: 1705.00
- Other Structures: Kennel/Dog Run, Shed(s)
- Roof: Shingle
Property Information
- Property Condition: Completed
Land Information
- Lot Features: Farm
School Information
- High School: Strawberry Crest High School
- Middle School: Marshall-HB
- School Elementary: Knights-HB
Garage and Parking
- Garage Spaces: 0.00
- Open Parking Spaces: 0.00
Eco-Communities
- Pool Features: Above Ground, Deck, Heated
- Water Source: Well
Utilities
- Carport Spaces: 2.00
- Cooling: Central Air
- Heating: Central
- Sewer: Septic Tank
- Utilities: BB/HS Internet Available, Electricity Connected
Finance and Tax Information
- Home Owners Association Fee: 0.00
- Insurance Expense: 0.00
- Net Operating Income: 0.00
- Other Expense: 0.00
- Tax Year: 2024
Other Features
- Appliances: Dishwasher, Microwave, Refrigerator
- Country: US
- Interior Features: Ceiling Fans(s), Eat-in Kitchen, High Ceilings, Kitchen/Family Room Combo, Living Room/Dining Room Combo, Open Floorplan, Primary Bedroom Main Floor, Solid Surface Counters, Split Bedroom, Walk-In Closet(s)
- Legal Description: COMM AT NW COR OF NW 1/4 OF SW 1/4 THN RUN N 89 DEG 22 MIN 11 SEC E 25 FT TO E R/W LINE OF MILEY RD FOR A POB THN CONT N 89 DEG 22 MIN 11 SEC E 635.07 FT TO NE COR OF W 1/2 OF NW 1/4 OF SW 1/4 THN S 00 DEG 16 MIN 53 SEC E 721.94 FT THN S 89 DEG 27 MI N 17 SEC W 320.14 FT THN N 00 DEG 14 MIN 12 SEC W 50 FT THN S 89 DEG 27 MIN 17 SEC W 315.48 FT TO A PT ON E R/W LINE OF MILEY RD THN N 00 DEG 14 MIN 12 SEC W 30 FT THN N 89 DEG 27 MIN 17 SEC E 315.48 FT THN N 00 DEG 14 MIN 12 SEC W 611.47 FT THN S 89 DEG 22 MIN 11 SEC W 315.48 FT TO A PT ON E R/W LINE OF MILEY RD THN N 00 DEG 14 MIN 12 SEC W 30 FT TO POB TOGETHER WITH TRACT DESCRIBED AS: DEG 22 MIN 11 SEC E 660.07 FT TO NE COR OF W 1/2 OF NW 1/4 OF SW 1/4 THN S 00 DEG 16 MIN 53 SEC E 721.94 FT
- Levels: One
- Area Major: 33565 - Plant City
- Occupant Type: Owner
- Parcel Number: U-12-28-21-ZZZ-000003-53040.0
- View: Park/Greenbelt
- Zoning Code: AS-1
Nearby Subdivisions
0
Cato Platted Sub
Cypress Reserve Ph 2
Farm At Varrea
Farm At Varrea Ph 1
Gallagher Ranch
N. Park Isle
North Park Isle
North Park Isle Ph 1a
North Park Isle Ph 1b 1c 1d
North Park Isle Ph 2a
Oakrest
Park East
Park East Phase 1a
Pless Road Platted Sub
Replat Of Orange Acres Platted
Rock Hammock
Serralles Sub
Stafford Oaks
Syrup Kettle
Timber Ridge
Tims Way
Tomlinsons Acres Platted
Unplatted
Varrea
Varrea Ph 1
Varrea Phase 1
Zzz Unplatted
Similar Properties
Contact Info
- The Real Estate Professional You Deserve
- Mobile: 904.248.9848
- phoenixwade@gmail.com
