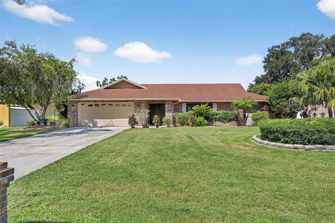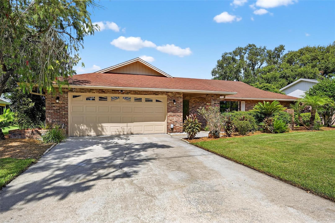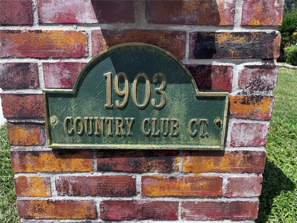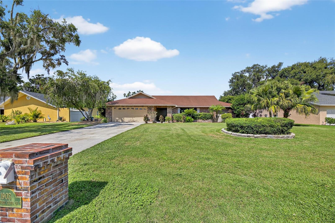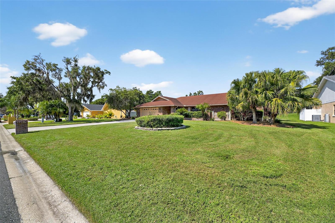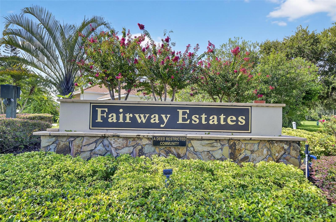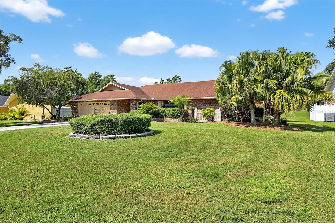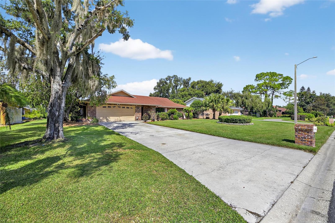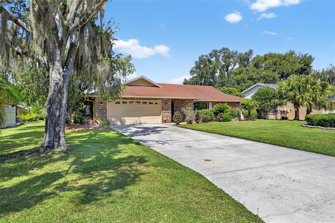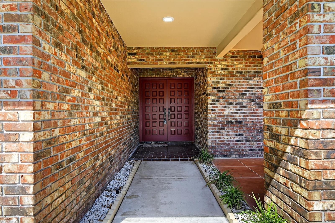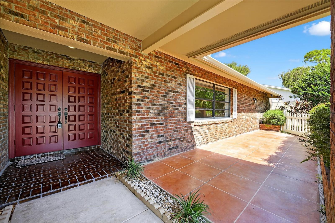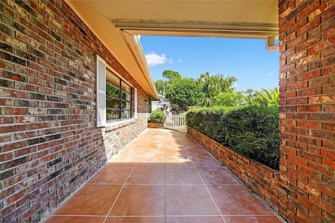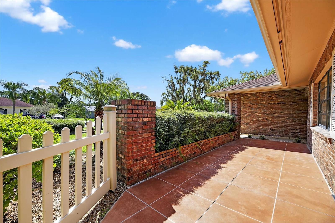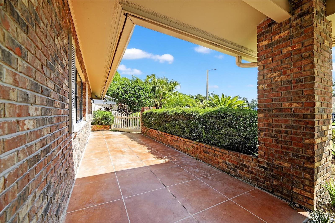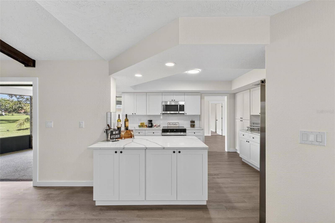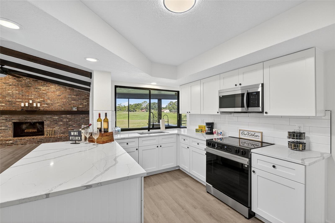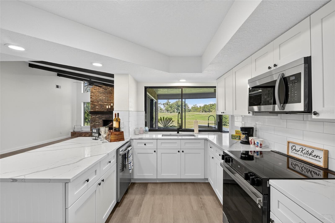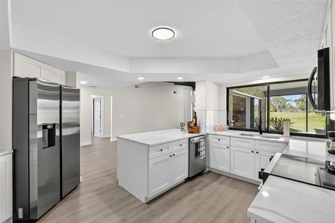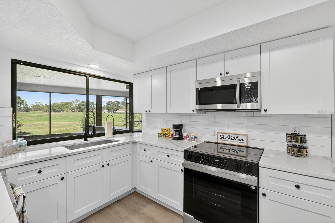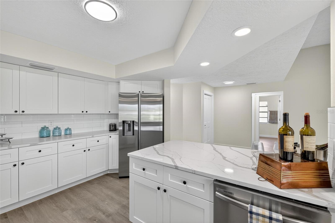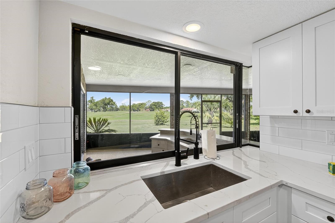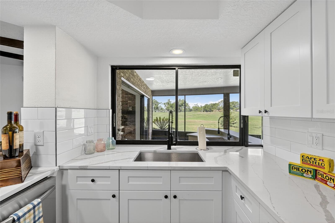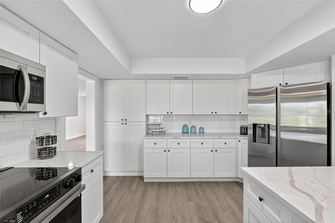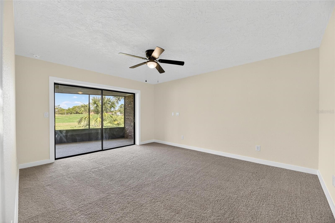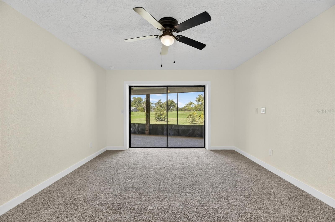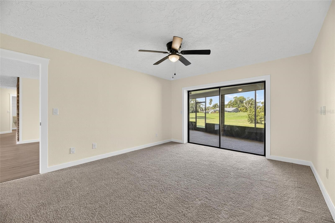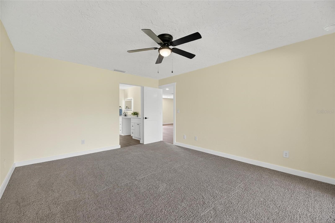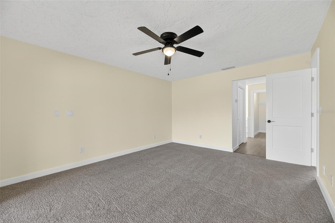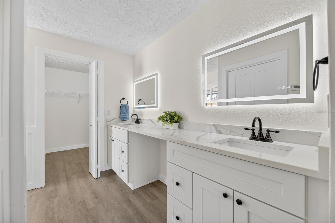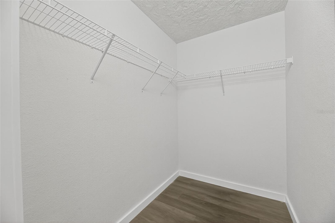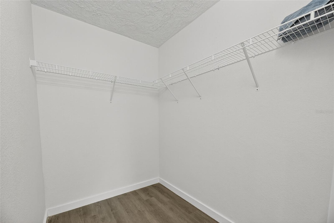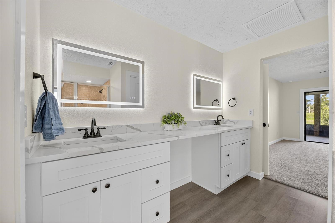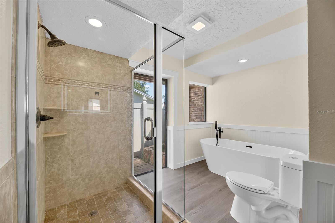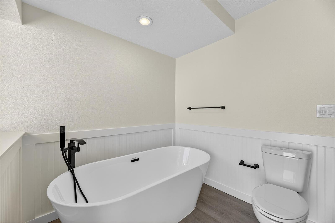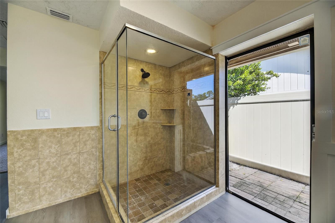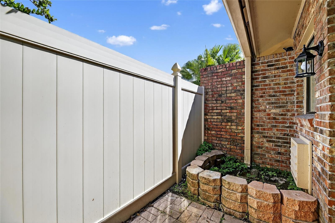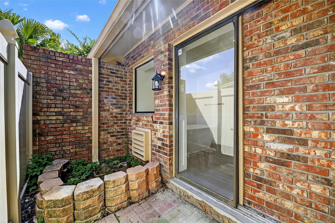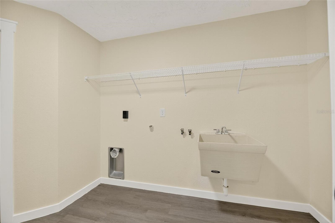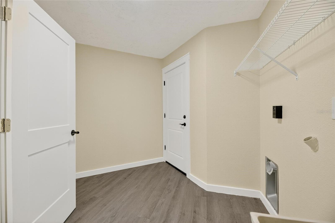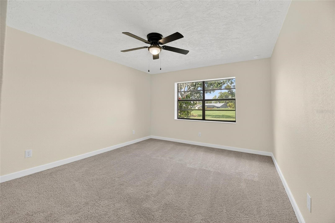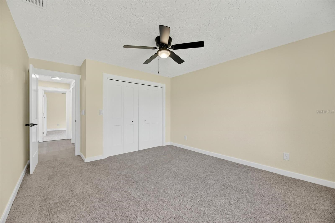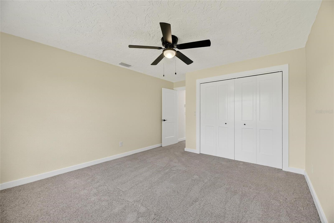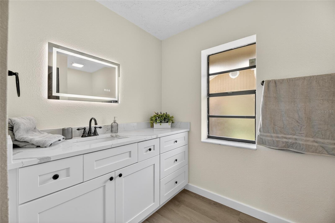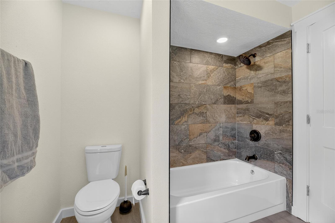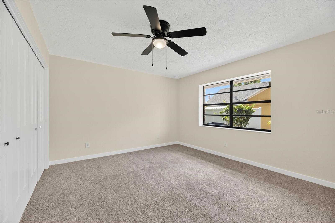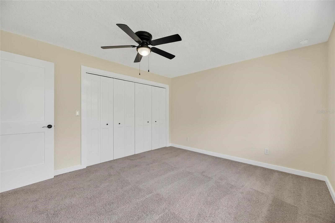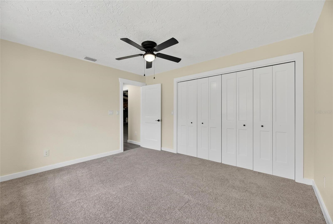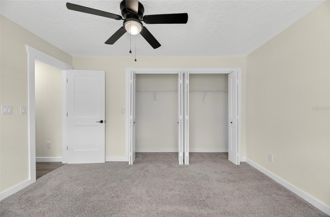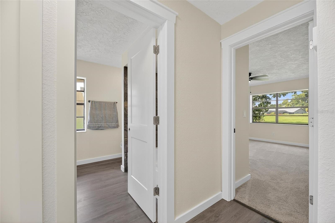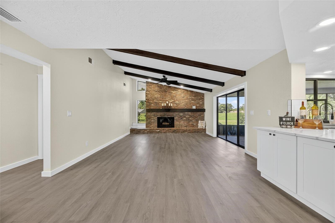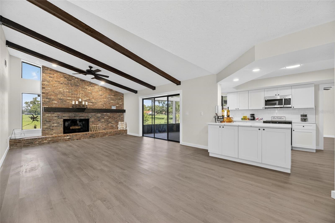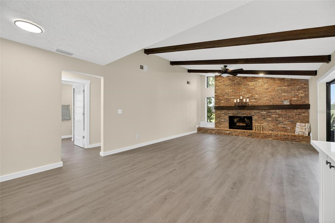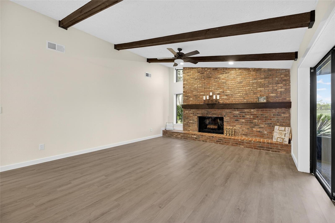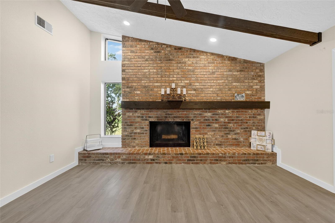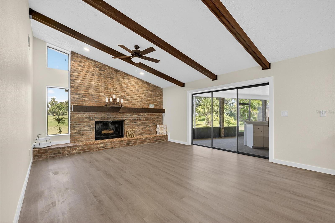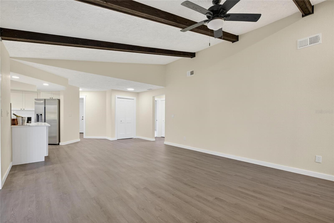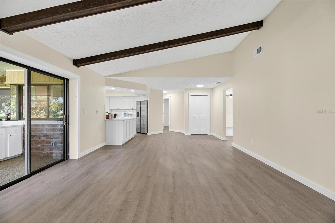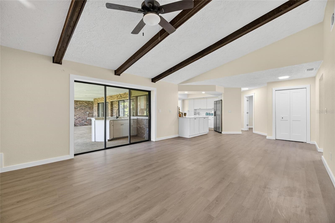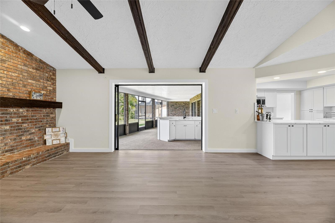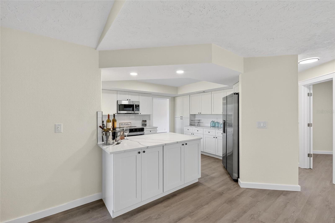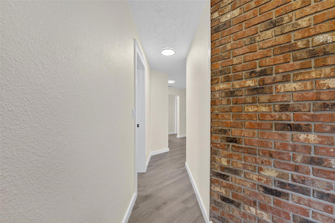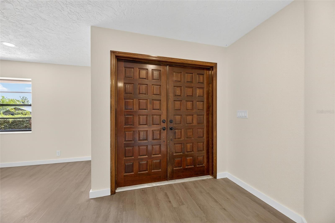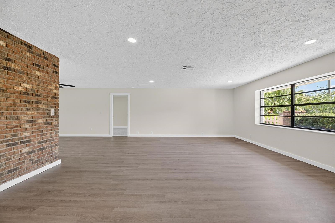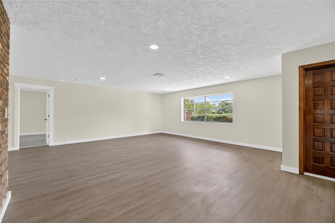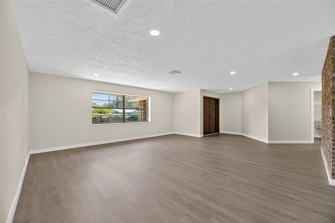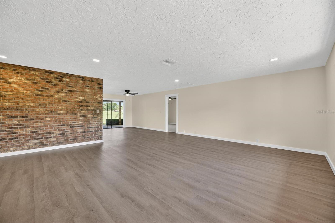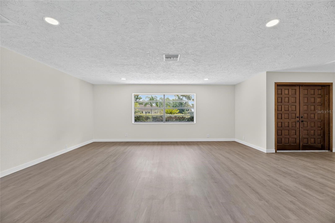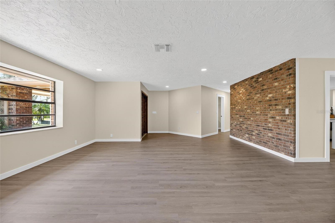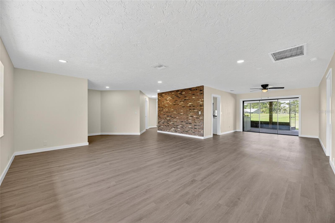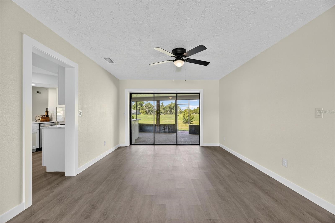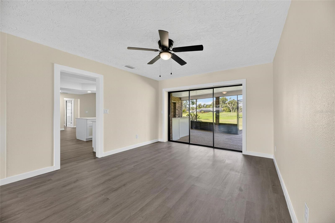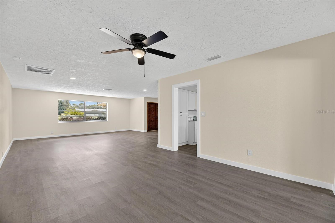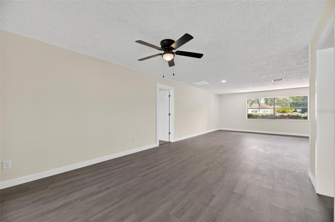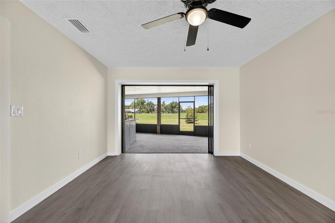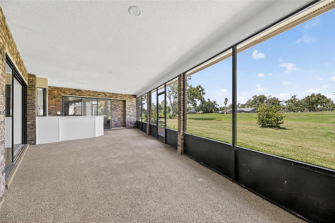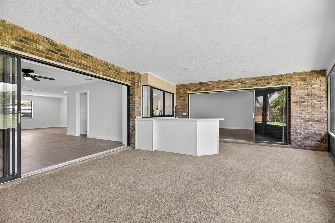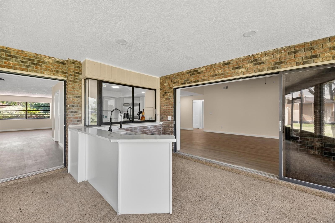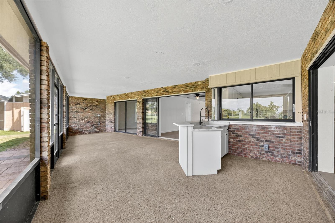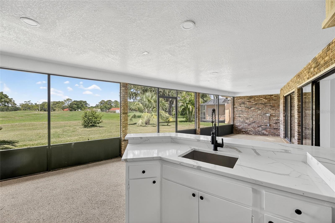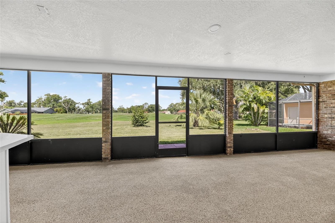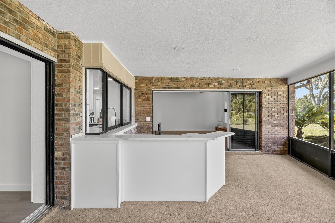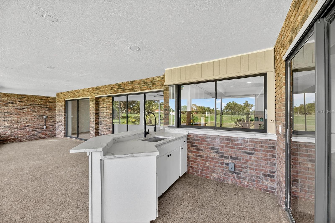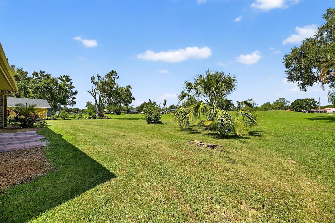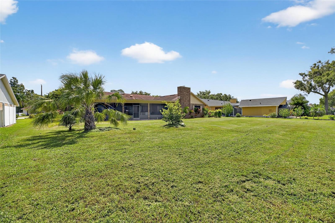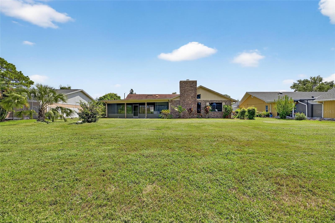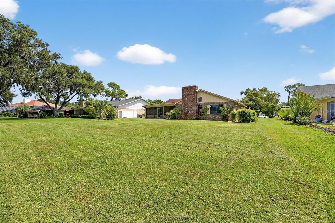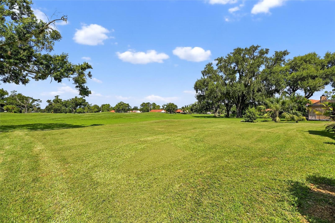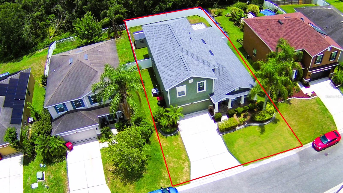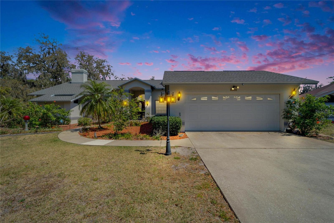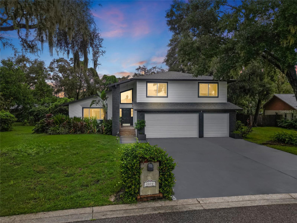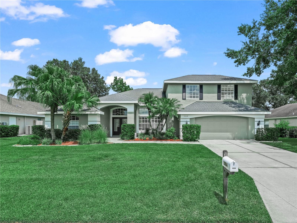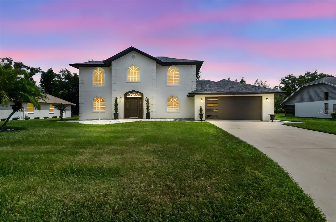PRICED AT ONLY: $464,990
Address: 1903 Country Club Court, PLANT CITY, FL 33566
Description
Welcome to your move in ready dream home! This stunning 3 bedroom, 2 bathroom upgraded residence is a true masterpiece located in the Walden Lake Fairway Estates Community, in the Heart of Plant City, FL.
This home offers a luxurious and comfortable living experience with over 2,300 square feet of heated living space, high ceilings, and a cozy fireplace in the family roomperfect for those chilly winter nights in Florida. Meticulously designed, with lots of upgrades, it ensures a lifestyle of elegance and functionality.
As you enter, you'll immediately notice the exquisite flooring that runs through the main living areas, creating a sleek and cohesive look. All bedrooms are adorned with new rugs and freshly painted walls. The open concept floor plan flows seamlessly from room to room, making it ideal for entertaining and everyday living.
The heart of the home is the master suite, conveniently located on the main level for added privacy and convenience. It boasts ample space and large windows that fill the room with natural light. The luxurious en suite bathroom features top of the line fixtures, a walk in shower, a free standing soaking tub, dual sinks, and two spacious walk in closetsyour private retreat.
The spacious living area is perfect for hosting gatherings, while the gourmet kitchen is a chef's delight. It includes modern appliances, custom cabinetry, a large sink, a stylish backsplash, quartz countertops, and a large island with a breakfast bar. Whether youre preparing a quick breakfast or a gourmet dinner, this kitchen has everything you need.
The property also includes a 2 car garage, providing ample space for vehicles and storage, complemented by a spacious driveway.
Situated on a well sized lot, you'll enjoy a tranquil view of the backyard, providing a private oasis where you can unwind. Whether sipping morning coffee on the patio or relaxing in the serenity of your surroundings, this home accommodates a peaceful lifestyle. Additional enhancements include stylish lighting fixtures and ceiling fans.
Dont miss the chance to view this upgraded 3 bedroom, 2 bathroom home with an office area. It is truly a rare gem that combines luxury, space, and modern amenities while offering breathtaking views and unparalleled comfort.
This magnificent home is conveniently located with easy access to I 75 and Tampa highways. It is just a short drive to the Hard Rock Hotel and the Florida State Fairgrounds, and only 60 minutes from Florida's top vacation destinations, including Busch Gardens in Tampa, Orlando, Disney World, and our beautiful Gulf beaches.
This opportunity is too good to pass up! Schedule your private tour today!
Property Location and Similar Properties
Payment Calculator
- Principal & Interest -
- Property Tax $
- Home Insurance $
- HOA Fees $
- Monthly -
For a Fast & FREE Mortgage Pre-Approval Apply Now
Apply Now
 Apply Now
Apply Now- MLS#: TB8420115 ( Residential )
- Street Address: 1903 Country Club Court
- Viewed: 112
- Price: $464,990
- Price sqft: $135
- Waterfront: No
- Year Built: 1981
- Bldg sqft: 3440
- Bedrooms: 3
- Total Baths: 2
- Full Baths: 2
- Garage / Parking Spaces: 2
- Days On Market: 106
- Additional Information
- Geolocation: 27.9949 / -82.144
- County: HILLSBOROUGH
- City: PLANT CITY
- Zipcode: 33566
- Subdivision: Walden Lake Fairway Estates
- Provided by: KELLER WILLIAMS SUBURBAN TAMPA
- Contact: Robert Perez
- 813-684-9500

- DMCA Notice
Features
Building and Construction
- Covered Spaces: 0.00
- Exterior Features: Lighting, Private Mailbox, Sliding Doors
- Flooring: Carpet, Laminate
- Living Area: 2344.00
- Roof: Shingle
Property Information
- Property Condition: Completed
Garage and Parking
- Garage Spaces: 2.00
- Open Parking Spaces: 0.00
- Parking Features: Driveway, Garage Door Opener
Eco-Communities
- Water Source: Public
Utilities
- Carport Spaces: 0.00
- Cooling: Central Air
- Heating: Central, Electric
- Pets Allowed: Breed Restrictions, Yes
- Sewer: Private Sewer
- Utilities: BB/HS Internet Available, Electricity Available, Electricity Connected, Public, Sewer Available, Sewer Connected, Sprinkler Meter, Underground Utilities, Water Available, Water Connected
Finance and Tax Information
- Home Owners Association Fee: 354.00
- Insurance Expense: 0.00
- Net Operating Income: 0.00
- Other Expense: 0.00
- Tax Year: 2025
Other Features
- Appliances: Dishwasher, Electric Water Heater, Microwave, Range
- Association Name: Tiffany Sullivan, Manager
- Association Phone: 813-754-8999
- Country: US
- Furnished: Unfurnished
- Interior Features: Cathedral Ceiling(s), Ceiling Fans(s), Central Vaccum, High Ceilings, Open Floorplan, Solid Surface Counters, Solid Wood Cabinets, Thermostat, Walk-In Closet(s)
- Legal Description: WALDEN LAKE FAIRWAY ESTATES LOT 25
- Levels: One
- Area Major: 33566 - Plant City
- Occupant Type: Vacant
- Parcel Number: P-06-29-22-5AD-000000-00025.0
- Style: Traditional
- Views: 112
- Zoning Code: PD
Nearby Subdivisions
Alterra
Country Hills
Dubois Estates
Eastridge Preserve Sub
Fallow Field Platted Sub
Futch Place
Holloway Landing
Johnson Pointe
Orange Crest
Sparkman Oaks
The Paddocks Ph Ii
Tomberlin Groves
Unplatted
Walden Lake
Walden Lake Fairway Estates
Walden Lake Fairway Villas
Walden Pointe
Whispering Woods Ph 1
Whispering Woods Phs 1
Wiggins Estates
Wilder Park
Similar Properties
Contact Info
- The Real Estate Professional You Deserve
- Mobile: 904.248.9848
- phoenixwade@gmail.com
