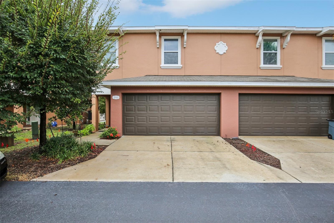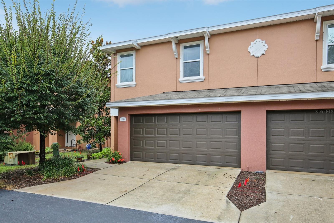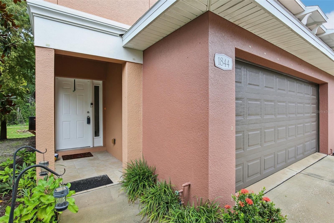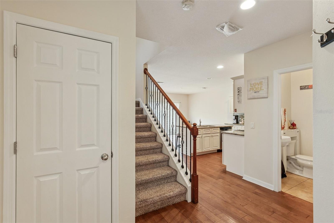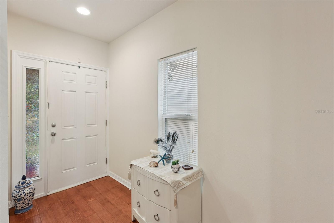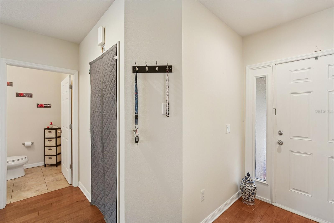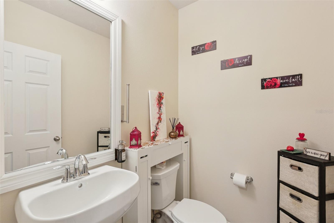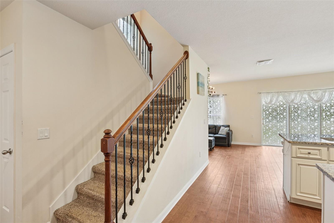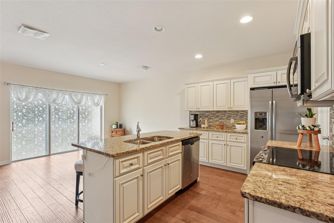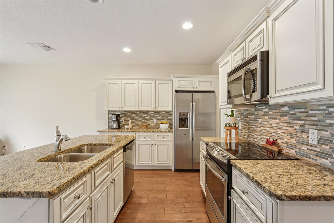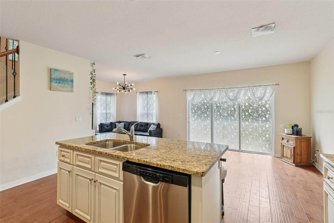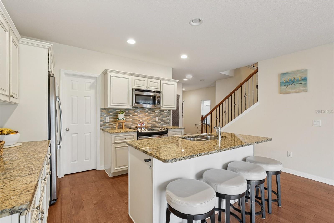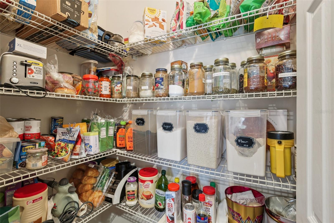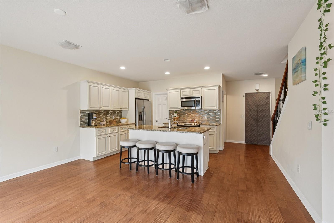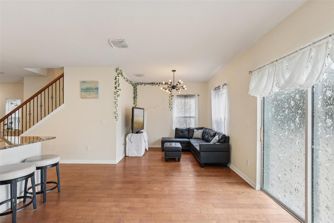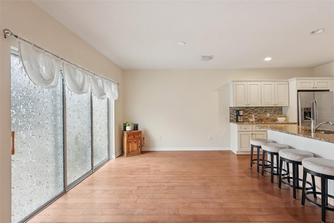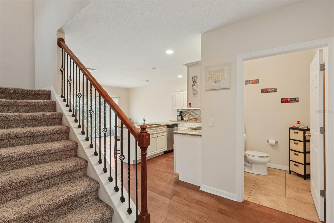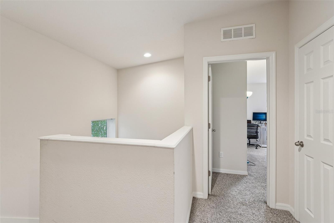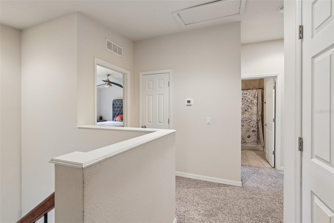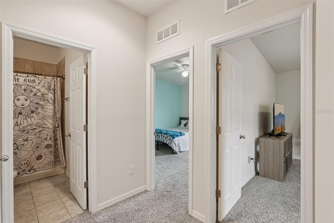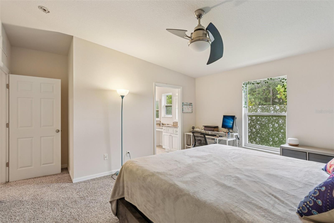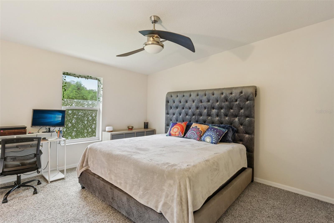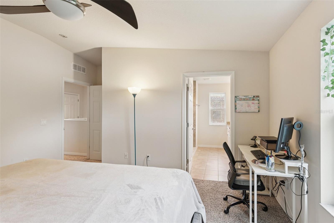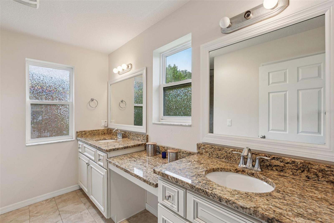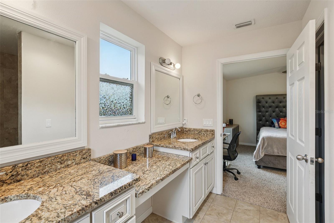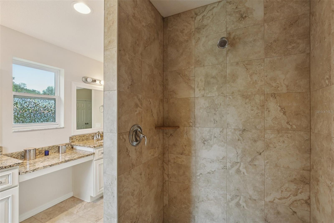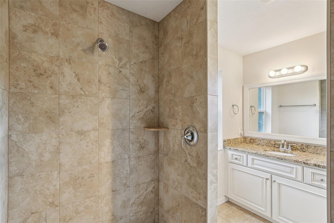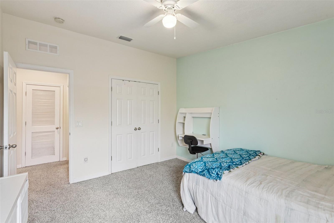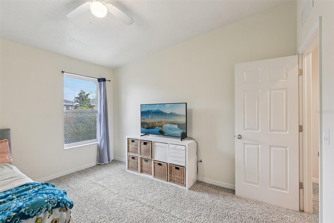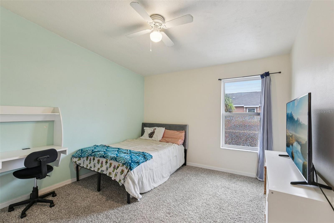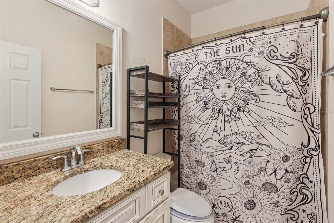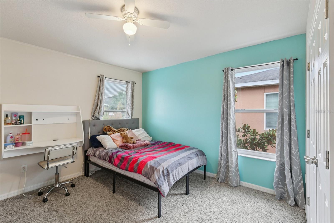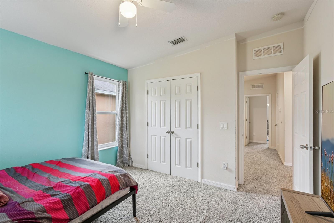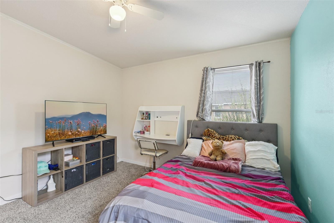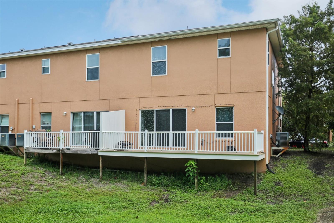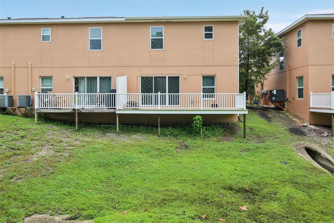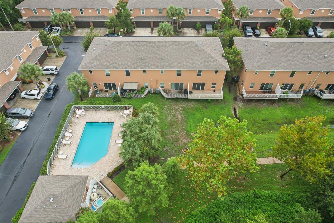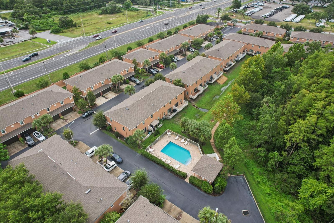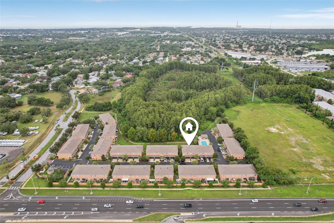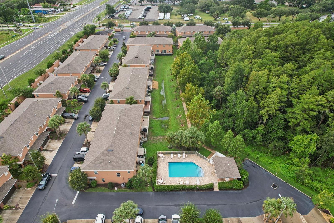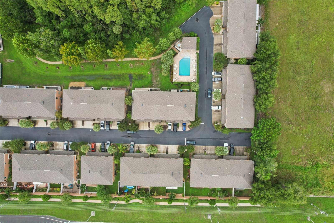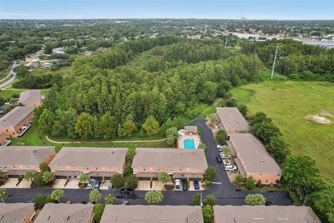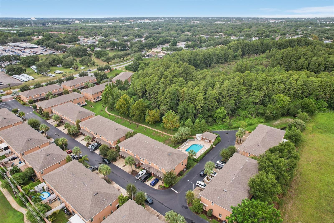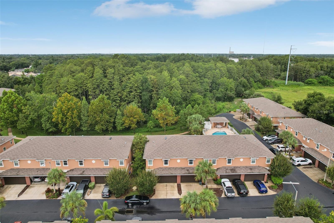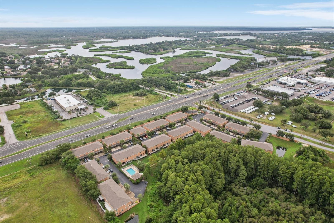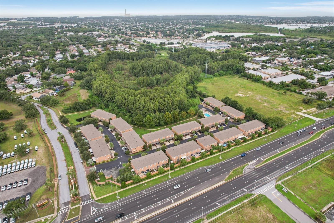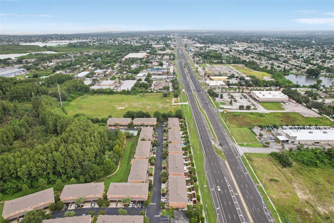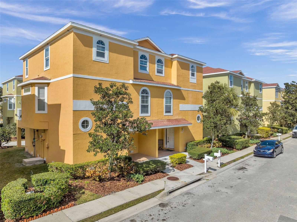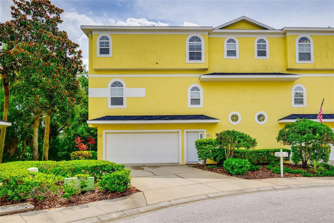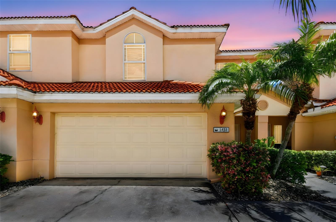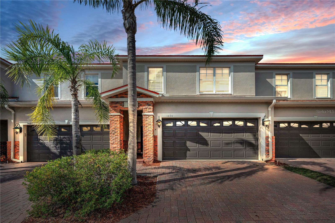PRICED AT ONLY: $320,000
Address: 1844 Sommarie Way, TARPON SPRINGS, FL 34689
Description
Welcome Home to the newer construction Townhouse you have always dreamed of! Built in 2015 to meet stringent Florida Hurricane Building Codes, this stunning 3 bedroom, 2.5 bathroom, 2 car garage end unit townhome on a premium lot offers 1,604 sq. ft. of modern living. Every door and window is equipped with HURRICANE RATED protection, and its Flood Zone X designation means NO FLOOD INSURANCE REQUIRED. The rare Island Kitchen floor plan is a Chef's Dream with granite countertops, stainless steel appliances, glass backsplash, walk in pantry, and elegant wood cabinetry. Relax on the brand new composite plank rear deck overlooking a serene conservation area and trail, with no rear neighbors and the community pool just steps away. Conveniently located, youll be just minutes from the Pinellas Beaches and the historic Sponge Docks, where authentic Greek cuisine, waterfront shops, boat tours, and annual festivals bring Tarpon Springs Mediterranean spirit to life. Outdoor lovers will enjoy easy access to the Pinellas Trail ideal for walking, jogging, or cycling along the Gulf Coast. Meticulously maintained, this home includes a transferable pest control contract (valid through April 2026) and an American Home Shield home warranty (valid through July 14, 2026). Additional highlights include new gutters, engineered wood plank flooring on the main level (except the bathroom), and a washer/dryer conveniently located upstairs near the bedrooms. This pet friendly community is zoned for the top rated schools of Tarpon Springs Elementary, Middle, and High Schools, plus the nearby St. Petersburg College campus offers the St. Petersburg Collegiate Program for High School students wanting to complete college credits prior to graduating. This beautiful Townhome won't last long. Make your private showing appointment today!
Property Location and Similar Properties
Payment Calculator
- Principal & Interest -
- Property Tax $
- Home Insurance $
- HOA Fees $
- Monthly -
For a Fast & FREE Mortgage Pre-Approval Apply Now
Apply Now
 Apply Now
Apply Now- MLS#: TB8420771 ( Residential )
- Street Address: 1844 Sommarie Way
- Viewed: 68
- Price: $320,000
- Price sqft: $160
- Waterfront: No
- Year Built: 2015
- Bldg sqft: 2000
- Bedrooms: 3
- Total Baths: 3
- Full Baths: 2
- 1/2 Baths: 1
- Garage / Parking Spaces: 2
- Days On Market: 100
- Additional Information
- Geolocation: 28.1715 / -82.7413
- County: PINELLAS
- City: TARPON SPRINGS
- Zipcode: 34689
- Subdivision: Townhomes At Brittany Park
- Elementary School: Tarpon Springs Elementary PN
- Middle School: Tarpon Springs Middle PN
- High School: Tarpon Springs High PN
- Provided by: CHARLES RUTENBERG REALTY INC
- Contact: Patrick Bartlett
- 727-538-9200

- DMCA Notice
Features
Building and Construction
- Covered Spaces: 0.00
- Exterior Features: Hurricane Shutters, Lighting, Rain Gutters, Sidewalk, Sliding Doors
- Flooring: Carpet, Ceramic Tile, Hardwood
- Living Area: 1604.00
- Roof: Shingle
Land Information
- Lot Features: City Limits, Paved
School Information
- High School: Tarpon Springs High-PN
- Middle School: Tarpon Springs Middle-PN
- School Elementary: Tarpon Springs Elementary-PN
Garage and Parking
- Garage Spaces: 2.00
- Open Parking Spaces: 0.00
- Parking Features: Other
Eco-Communities
- Pool Features: Gunite, In Ground
- Water Source: Public
Utilities
- Carport Spaces: 0.00
- Cooling: Central Air
- Heating: Central, Electric, Heat Pump
- Pets Allowed: Breed Restrictions, Cats OK, Dogs OK, Number Limit, Yes
- Sewer: Public Sewer
- Utilities: BB/HS Internet Available, Cable Connected, Electricity Connected, Public, Sewer Connected, Underground Utilities, Water Connected
Finance and Tax Information
- Home Owners Association Fee Includes: Pool, Maintenance Grounds, Other, Trash
- Home Owners Association Fee: 269.50
- Insurance Expense: 0.00
- Net Operating Income: 0.00
- Other Expense: 0.00
- Tax Year: 2024
Other Features
- Appliances: Dishwasher, Disposal, Dryer, Electric Water Heater, Microwave, Range, Refrigerator, Washer, Water Softener
- Association Name: Pro Active Management
- Association Phone: 727-773-9542
- Country: US
- Interior Features: Ceiling Fans(s), Eat-in Kitchen, High Ceilings, Kitchen/Family Room Combo, Open Floorplan, PrimaryBedroom Upstairs, Solid Wood Cabinets, Split Bedroom, Stone Counters, Thermostat, Walk-In Closet(s)
- Legal Description: TOWNHOMES AT BRITTANY PARK LOT 47
- Levels: Two
- Area Major: 34689 - Tarpon Springs
- Occupant Type: Owner
- Parcel Number: 06-27-16-91525-000-0470
- Possession: Close Of Escrow
- View: Trees/Woods
- Views: 68
- Zoning Code: MF
Nearby Subdivisions
Anclote Point Townhomes
Anclote River Crossings
Banyans Ph 1
Bayou Village
Beckett Way Twnhms
Callista Cay
Cypress Trails Twnhms Of Tarpo
Hidden Ridge Twnhms
Island Club Of Tarpon
Island Club Of Tarpon Springs
Palms Of Tarpon Spgs The Condo
Pointe Tarpon Twnhms
Riverview At Tarpon
Sunset Bay Tarpon Spgs
Tarpon Highlands Lake Tarpon S
Townhomes At Brittany Park
Similar Properties
Contact Info
- The Real Estate Professional You Deserve
- Mobile: 904.248.9848
- phoenixwade@gmail.com
