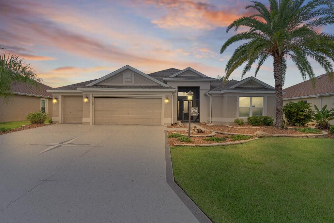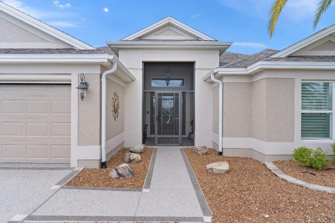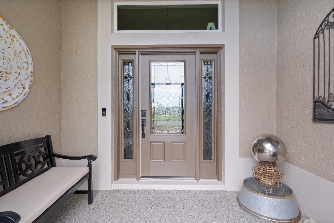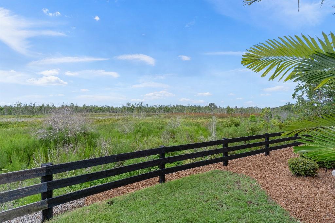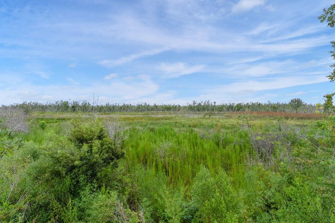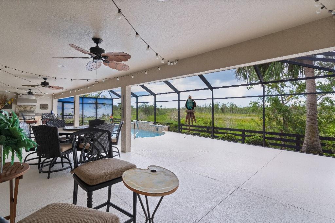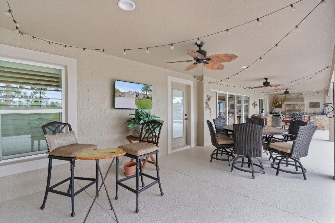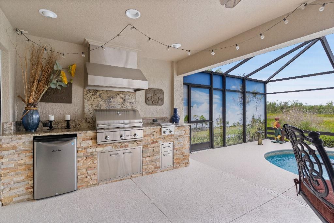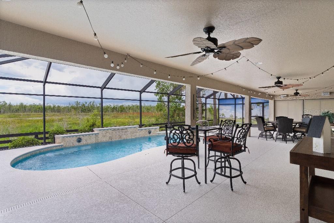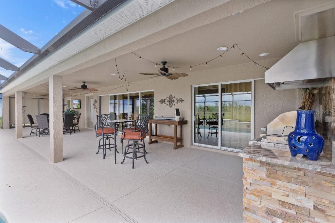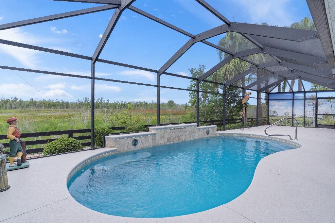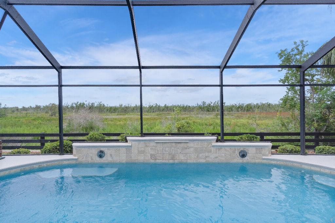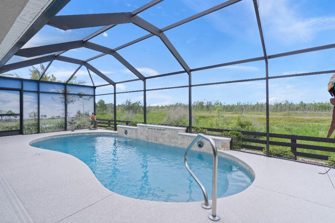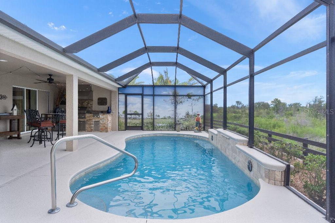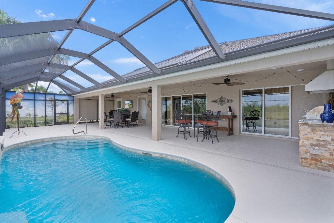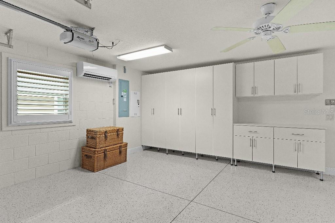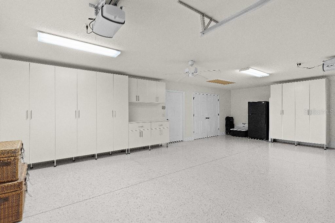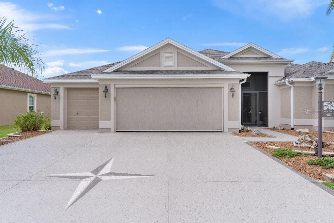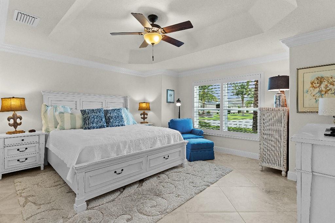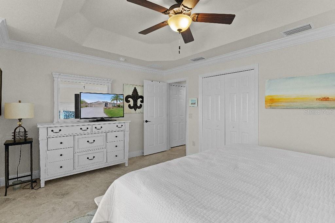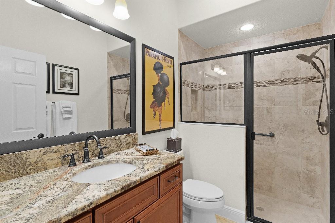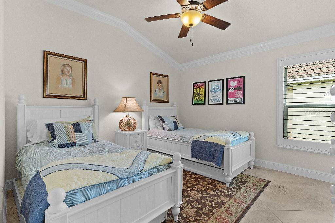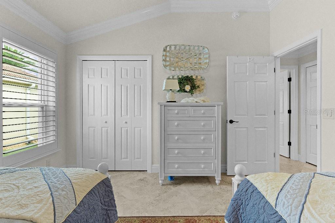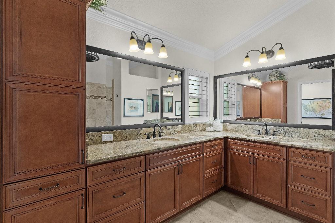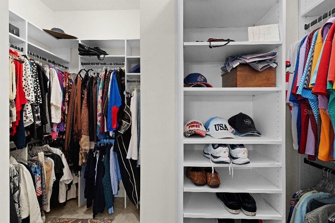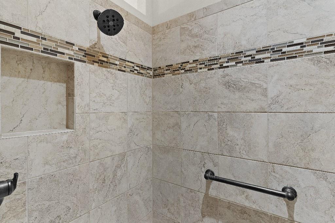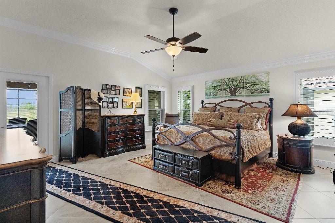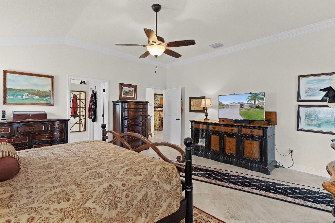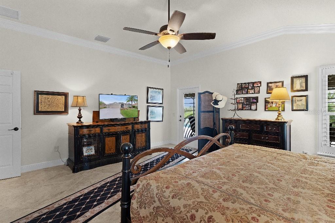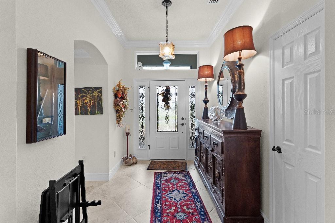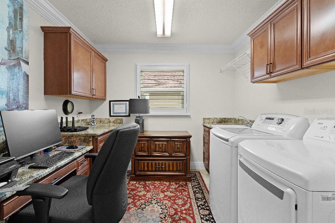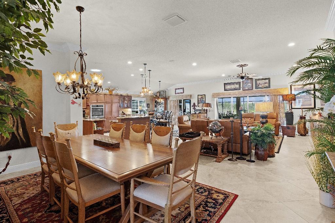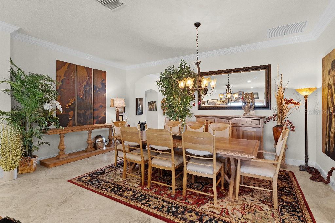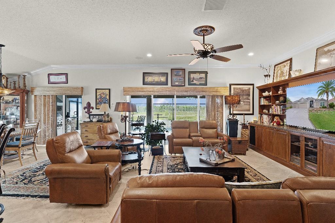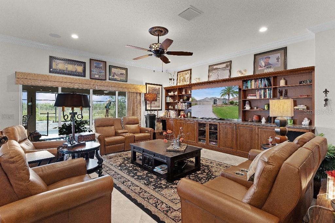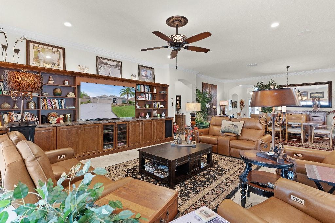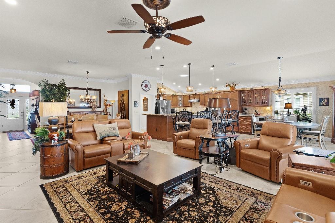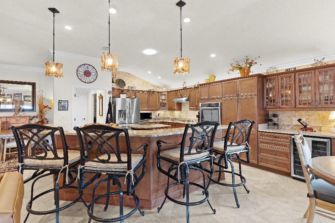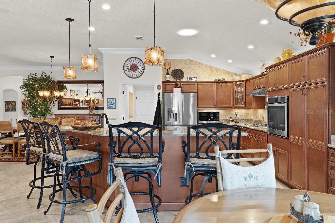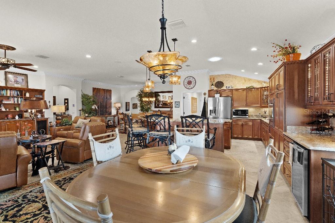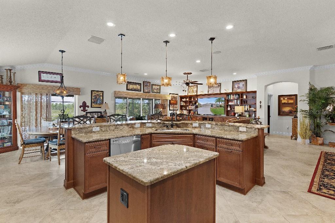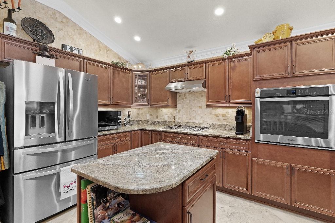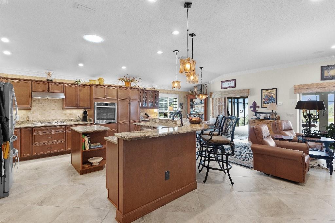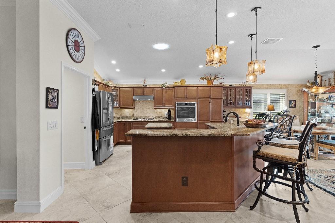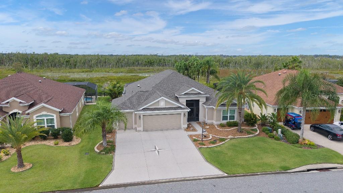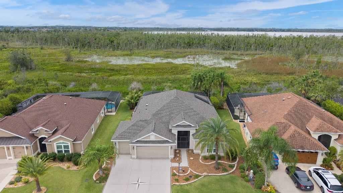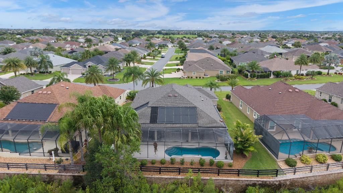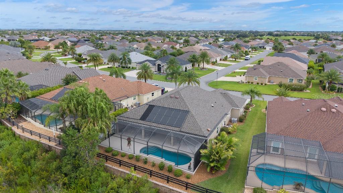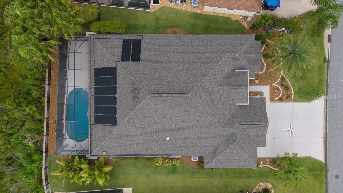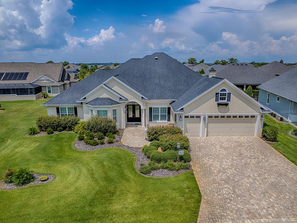PRICED AT ONLY: $1,093,800
Address: 980 Pickering Path, THE VILLAGES, FL 32163
Description
This expanded designer LAUREL OAK home features 3 bedrooms and 2 bathrooms (both with walk
in showers) offering over 2400+ sq ft of living space. Located on a highly desired preserve lot in The
Village of Dunedin. The front screened front entry with double sided paned door leads to this special
home. The open concept layout features ceiling fans in every room, custom lighting, 7 crown
molding throughout entire house, plantation shutters and undercounter lighting. The living room
features a custom made entertainment system and overhead stereo system. The kitchen features
granite countertops, expanded cabinetry and tile work, pantry and cabinets with pull out drawers,
stainless steel appliance with a GAS range top, not normally found in this Village. Wine cooler for
entertaining. The home features 24 tile on the diagonal throughout. Master bath features vaulted
ceiling, ceiling fan, walk in closet with built in shelving and a spacious en suite bathroom, roman
shower, dual vanities with granite countertops and unique ceiling fan. The two car garage + golf cart
has an epoxy floor, ceiling fan, Mitsubishi mini split, remote controlled garage screen, storage
cabinets and slat wall for extra storage, and pull down attic stairs. Driveway is also custom designed
and textured. New roof in August 2025, freshly painted exterior in July 2025 and new water heater in
2024. Turn key offers will be considered.
Property Location and Similar Properties
Payment Calculator
- Principal & Interest -
- Property Tax $
- Home Insurance $
- HOA Fees $
- Monthly -
For a Fast & FREE Mortgage Pre-Approval Apply Now
Apply Now
 Apply Now
Apply Now- MLS#: TB8421241 ( Residential )
- Street Address: 980 Pickering Path
- Viewed: 8
- Price: $1,093,800
- Price sqft: $283
- Waterfront: No
- Year Built: 2015
- Bldg sqft: 3863
- Bedrooms: 3
- Total Baths: 2
- Full Baths: 2
- Garage / Parking Spaces: 3
- Days On Market: 11
- Additional Information
- Geolocation: 28.8441 / -81.9744
- County: SUMTER
- City: THE VILLAGES
- Zipcode: 32163
- Subdivision: Villagessumter
- Provided by: FLAT FEE MLS REALTY
- Contact: Stephen Hachey
- 813-642-6030

- DMCA Notice
Features
Building and Construction
- Covered Spaces: 0.00
- Exterior Features: Lighting, Outdoor Kitchen, Rain Gutters, Sliding Doors
- Flooring: Ceramic Tile
- Living Area: 2462.00
- Other Structures: Outdoor Kitchen
- Roof: Shingle
Land Information
- Lot Features: Conservation Area, In County, Level, Paved
Garage and Parking
- Garage Spaces: 3.00
- Open Parking Spaces: 0.00
- Parking Features: Garage Door Opener, Golf Cart Parking
Eco-Communities
- Pool Features: Gunite, Heated, In Ground, Salt Water, Screen Enclosure, Solar Heat
- Water Source: Public
Utilities
- Carport Spaces: 0.00
- Cooling: Central Air, Ductless
- Heating: Other
- Pets Allowed: Yes
- Sewer: Public Sewer
- Utilities: Other
Finance and Tax Information
- Home Owners Association Fee: 199.00
- Insurance Expense: 0.00
- Net Operating Income: 0.00
- Other Expense: 0.00
- Tax Year: 2024
Other Features
- Appliances: Built-In Oven, Cooktop, Dishwasher, Disposal, Dryer, Electric Water Heater, Ice Maker, Microwave, Range Hood, Refrigerator, Washer, Water Softener, Wine Refrigerator
- Association Name: District Gov
- Country: US
- Furnished: Negotiable
- Interior Features: Ceiling Fans(s), Crown Molding, Eat-in Kitchen, Open Floorplan, Tray Ceiling(s), Walk-In Closet(s)
- Legal Description: LOT 46 THE VILLAGES OF SUMTER UNIT NO 200 PB 15 PGS 18-18J
- Levels: One
- Area Major: 32163 - The Villages
- Occupant Type: Owner
- Parcel Number: G11S046
- View: Trees/Woods
- Zoning Code: RES
Nearby Subdivisions
Hammock At Fenney
Other
Southern Oaks
Southern Oaks Ryan Villas
Southern Oaks Un 22
The Villages
The Villages Richmond
The Villages - Richmond
The Villages Of Sumter
The Villages Of Sumter Unit 19
The Villages/fenney Magnolia V
The Villagesfenney Magnolia Vi
The Villas
Village Of Deluna
Village Of Mcclurehaven Villas
Village Of Richmond
Village Of Southern Oaks
Village/fenney Sweetgum Villas
Villagefenney Mockingbird Vls
Villagefenney Sweetgum Villas
Villagefenney Un 3
Villagefenney Un 4
Villages Of Gilchrist Sharon V
Villages Of Souther Oaks
Villages Of Southern Oaks
Villages Of Sumter
Villages Of Sumter Barrineau V
Villages Of Sumter Devon Villa
Villages Of Sumter Leyton Vill
Villages Of West Lake
Villages/fruitland Park Leo Vi
Villages/southern Oaks
Villages/southern Oaks Un #123
Villages/southern Oaks Un #126
Villages/southern Oaks Un #15
Villages/southern Oaks Un #47
Villages/southern Oaks Un 129
Villages/southern Oaks Un 135
Villages/southern Oaks Un 38
Villages/sumter
Villagesfruitland Park Leo Vil
Villagessouthern Oaks
Villagessouthern Oaks Cade Vi
Villagessouthern Oaks Lilly V
Villagessouthern Oaks Un 123
Villagessouthern Oaks Un 126
Villagessouthern Oaks Un 129
Villagessouthern Oaks Un 135
Villagessouthern Oaks Un 138
Villagessouthern Oaks Un 139
Villagessouthern Oaks Un 15
Villagessouthern Oaks Un 38
Villagessouthern Oaks Un 46
Villagessouthern Oaks Un 47
Villagessouthern Oaks Un 63
Villagessouthern Oaks Un 68
Villagessouthern Oaks Un 69
Villagessouthern Oaks Un 77
Villagessouthern Oaks Un 84
Villagessumter
Villagessumter Un 194
Similar Properties
Contact Info
- The Real Estate Professional You Deserve
- Mobile: 904.248.9848
- phoenixwade@gmail.com
