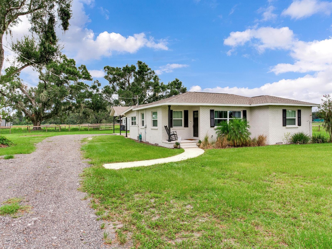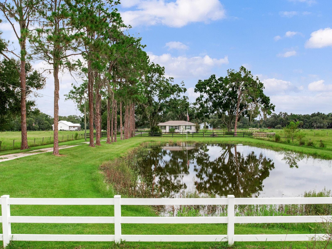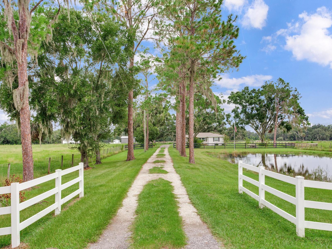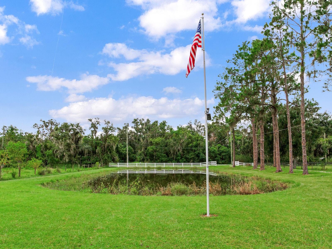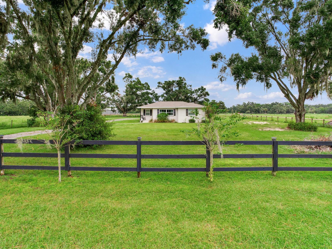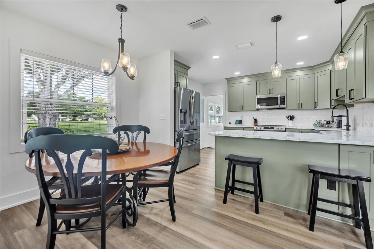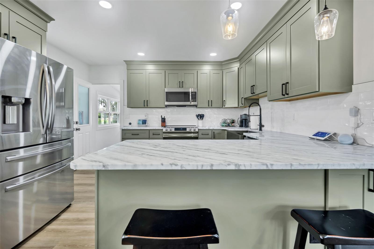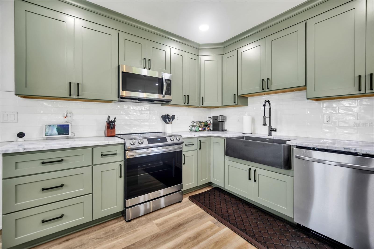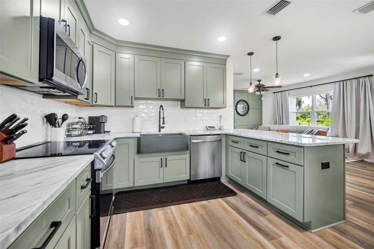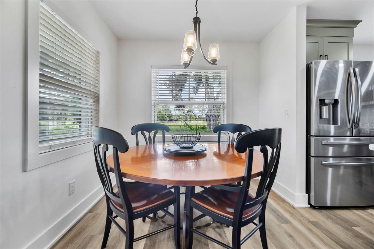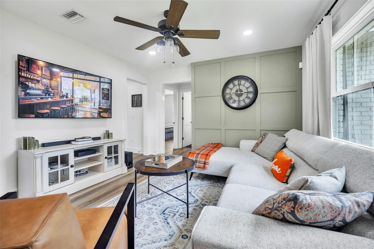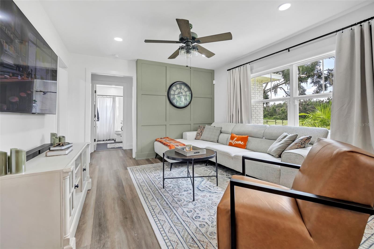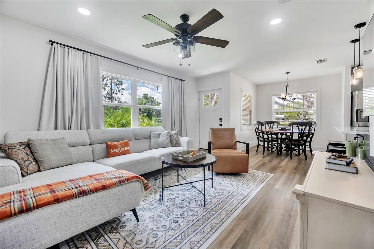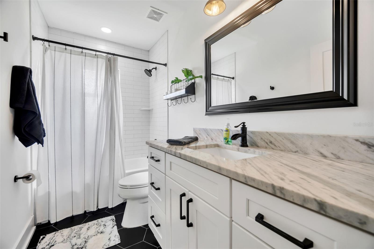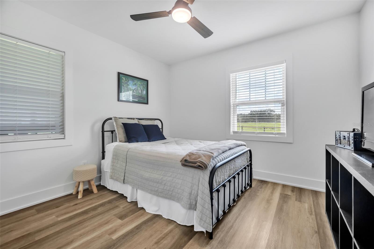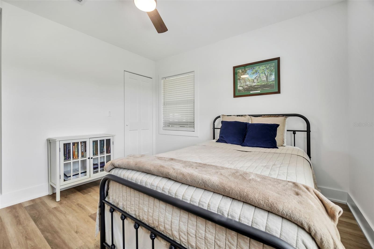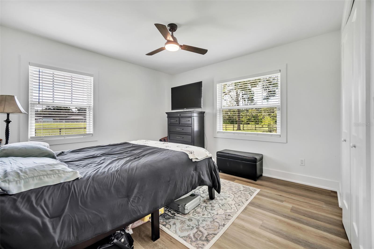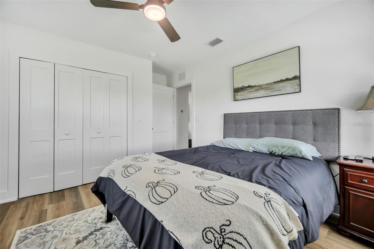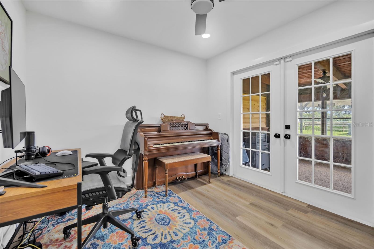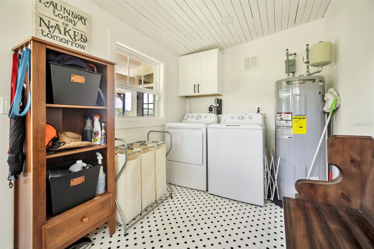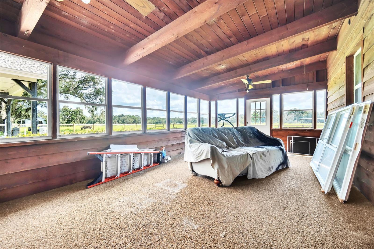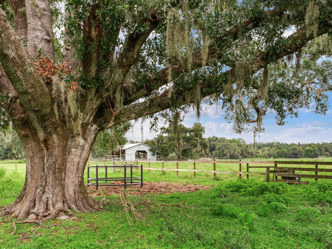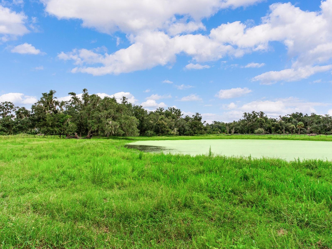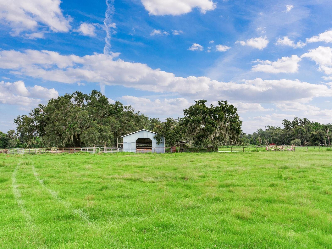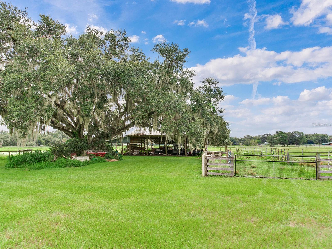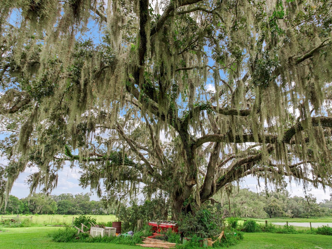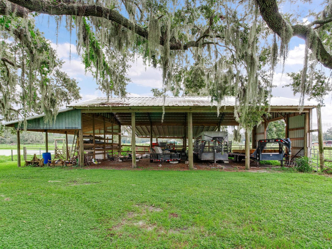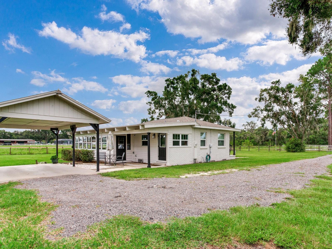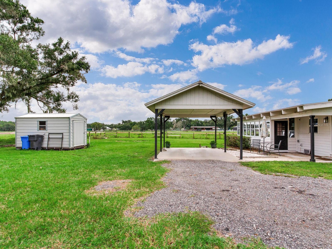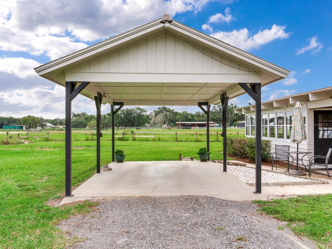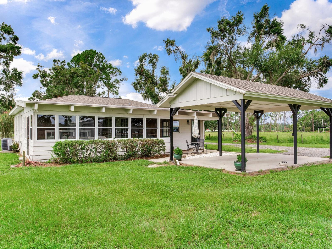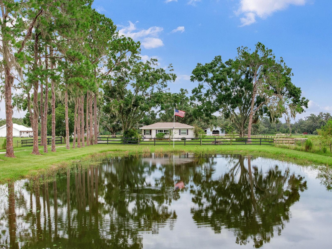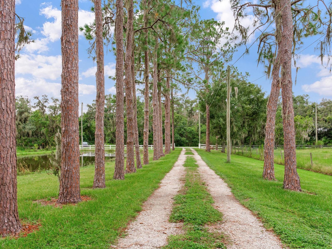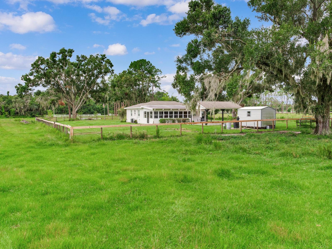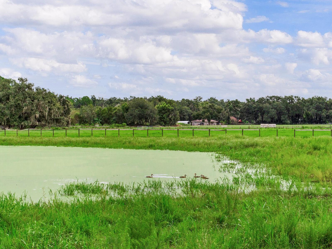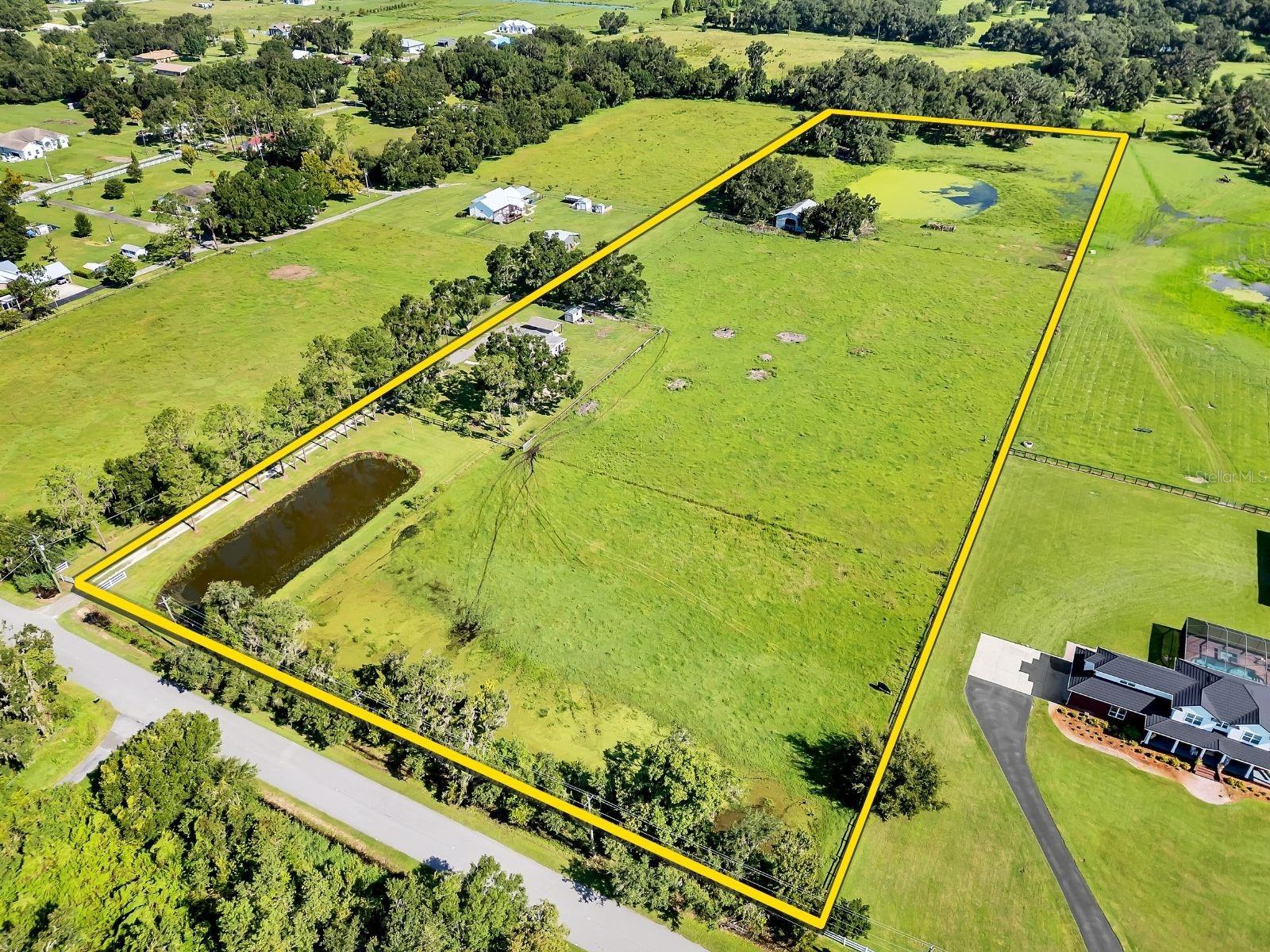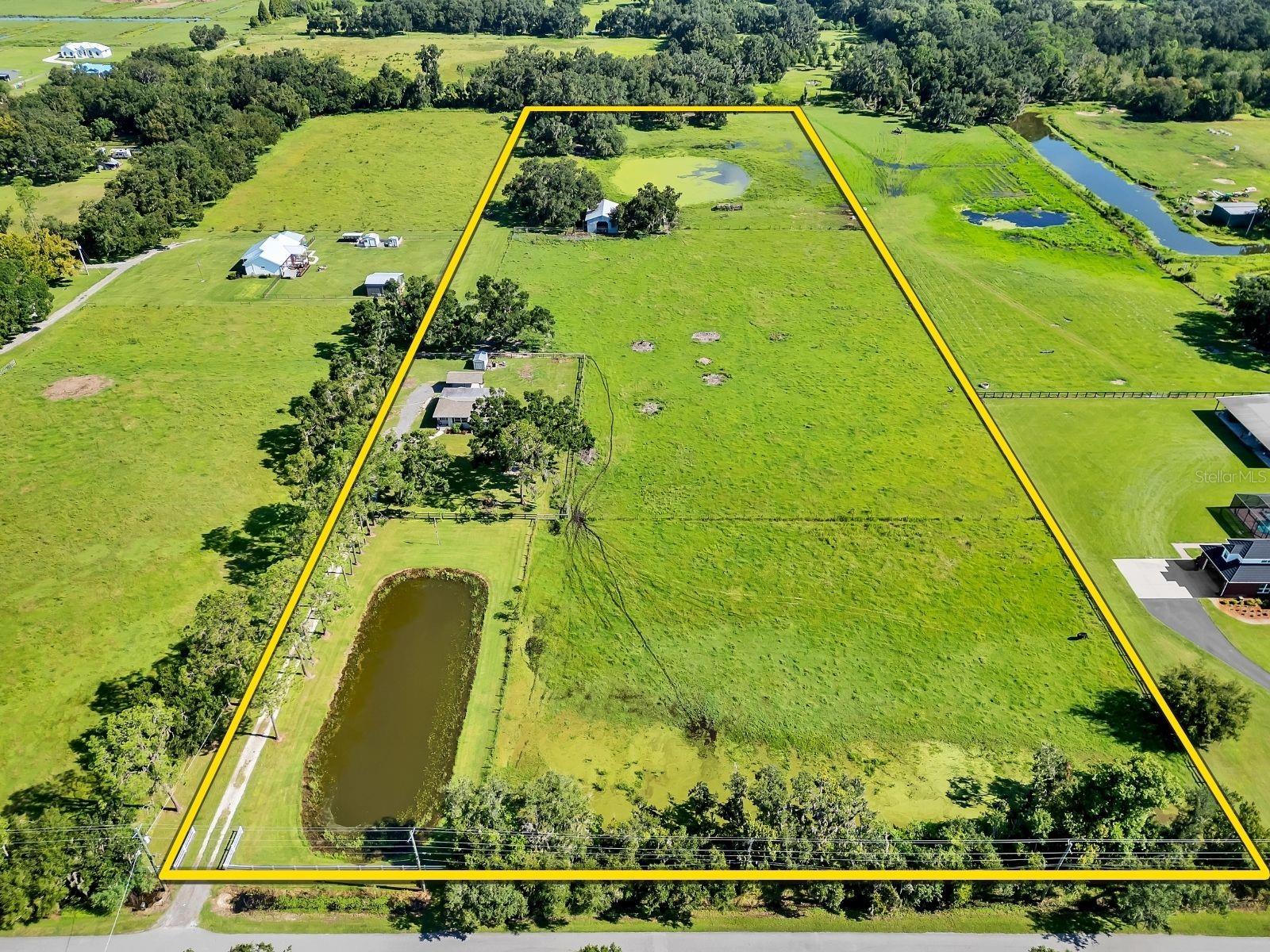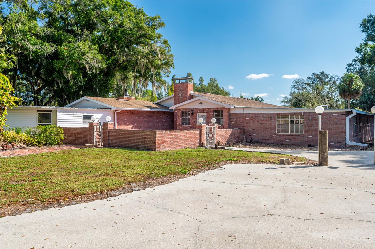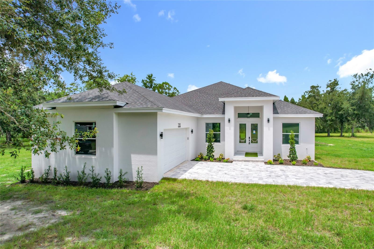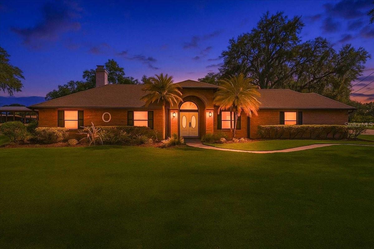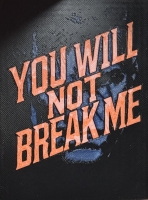PRICED AT ONLY: $875,000
Address: 4402 Mcgee Road, PLANT CITY, FL 33565
Description
COZY COTTAGE NESTLED AMONG SPRAWLING OAKS AND LUSH PASTURE! Welcome to this beautifully remodeled 3BR/1BA home where cozy character meets stylish upgrades on a spectacular 12+/ acres. The kitchen steals the show with granite countertops, bold cabinetry, farmhouse sink, dining nook, and updated appliances. Natural light floods the spacious living room, highlighted by an accent wall and comfortable seating area that make it the heart of the home. Every detail has been refreshed, from new flooring and paint to updated trim, windows, and doors. Practical spaces shine too, with a closed in back porch, functional laundry room, and carport with covered walkway. Beyond the home, this propertys ranching roots shine through with two ponds, a large equipment barn, an agricultural well, and thriving pastureready for cattle, horses, or simply enjoying the open countryside.
Property Location and Similar Properties
Payment Calculator
- Principal & Interest -
- Property Tax $
- Home Insurance $
- HOA Fees $
- Monthly -
For a Fast & FREE Mortgage Pre-Approval Apply Now
Apply Now
 Apply Now
Apply Now- MLS#: TB8421770 ( Residential )
- Street Address: 4402 Mcgee Road
- Viewed: 11
- Price: $875,000
- Price sqft: $541
- Waterfront: No
- Year Built: 1953
- Bldg sqft: 1616
- Bedrooms: 3
- Total Baths: 1
- Full Baths: 1
- Garage / Parking Spaces: 1
- Days On Market: 11
- Acreage: 12.42 acres
- Additional Information
- Geolocation: 28.0599 / -82.1681
- County: HILLSBOROUGH
- City: PLANT CITY
- Zipcode: 33565
- Subdivision: Unplatted
- Elementary School: Knights
- Middle School: Marshall
- High School: Strawberry Crest
- Provided by: FISCHBACH LAND COMPANY LLC
- Contact: Reed Fischbach
- 813-540-1000

- DMCA Notice
Features
Building and Construction
- Covered Spaces: 0.00
- Exterior Features: Lighting
- Flooring: Luxury Vinyl
- Living Area: 1500.00
- Other Structures: Barn(s)
- Roof: Shingle
Land Information
- Lot Features: Pasture, Paved, Zoned for Horses
School Information
- High School: Strawberry Crest High School
- Middle School: Marshall-HB
- School Elementary: Knights-HB
Garage and Parking
- Garage Spaces: 0.00
- Open Parking Spaces: 0.00
Eco-Communities
- Water Source: Well
Utilities
- Carport Spaces: 1.00
- Cooling: Central Air
- Heating: Central
- Sewer: Septic Tank
- Utilities: BB/HS Internet Available, Electricity Connected
Finance and Tax Information
- Home Owners Association Fee: 0.00
- Insurance Expense: 0.00
- Net Operating Income: 0.00
- Other Expense: 0.00
- Tax Year: 2024
Other Features
- Appliances: Dishwasher, Range, Refrigerator
- Country: US
- Interior Features: Ceiling Fans(s), Kitchen/Family Room Combo, Open Floorplan
- Legal Description: E 1/2 OF NW 1/4 OF SW 1/4 LESS E 250 FT THEREOF
- Levels: One
- Area Major: 33565 - Plant City
- Occupant Type: Owner
- Parcel Number: U-12-28-21-ZZZ-000003-52980.0
- View: Park/Greenbelt
- Views: 11
- Zoning Code: AS-1
Nearby Subdivisions
0
Cato Platted Sub
Cypress Reserve Ph 2
Farm At Varrea Ph 1
Gallagher Ranch
Midway Groves
N. Park Isle
North Park Isle
North Park Isle Ph 1a
North Park Isle Ph 1b 1c 1d
North Park Isle Ph 2a
Not Applicable
Oakrest
Park East
Park East Phase 1a
Replat Of Orange Acres Platted
Roberts Sub
Rock Hammock
Stafford Oaks
Syrup Kettle
Timber Ridge
Tims Way
Tomlinsons Acres Platted
Unplatted
Varrea
Varrea Ph 1
Varrea Ph 6a
Varrea Phase 1
Zzz Unplatted
Similar Properties
Contact Info
- The Real Estate Professional You Deserve
- Mobile: 904.248.9848
- phoenixwade@gmail.com
