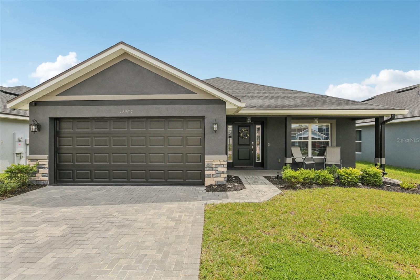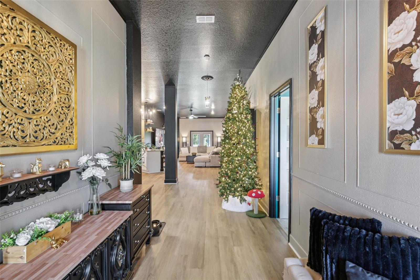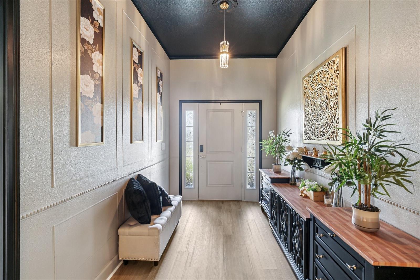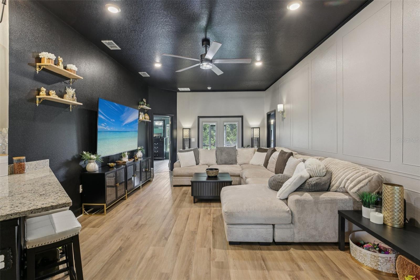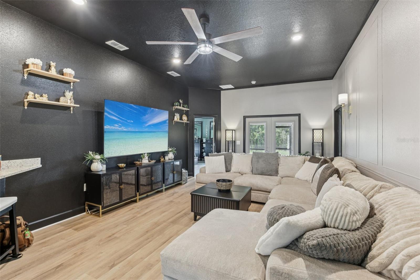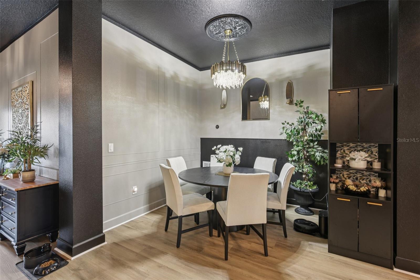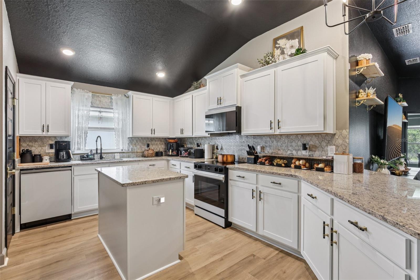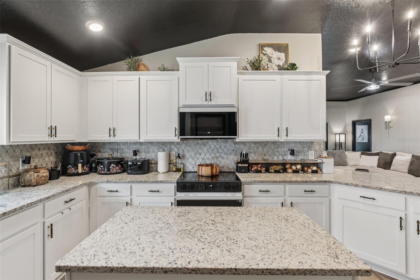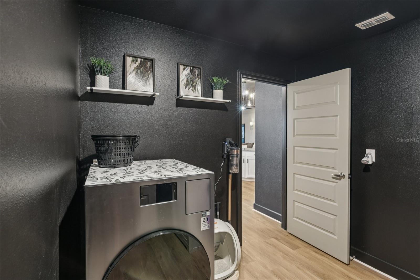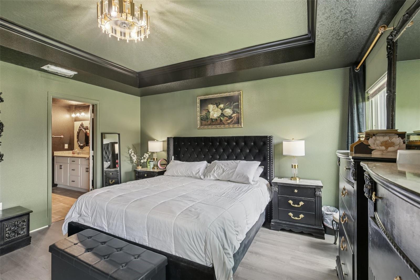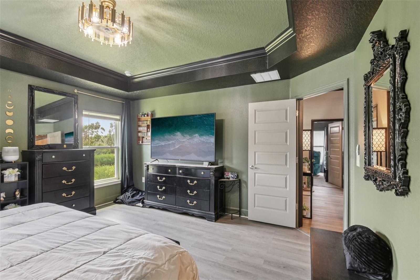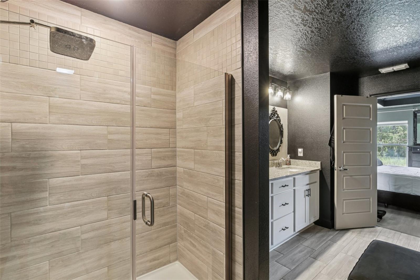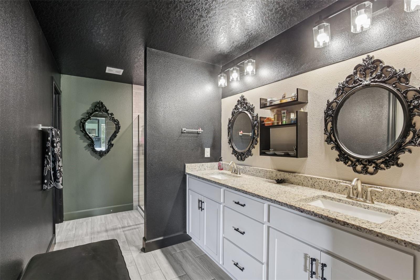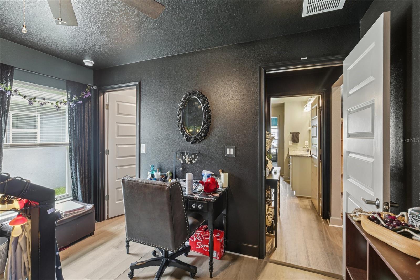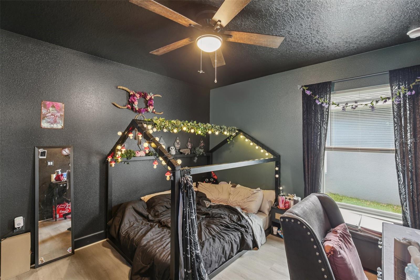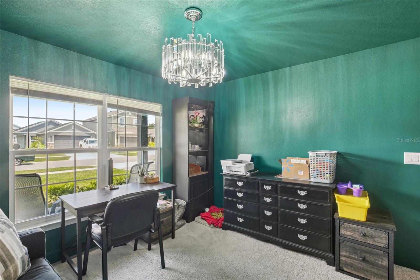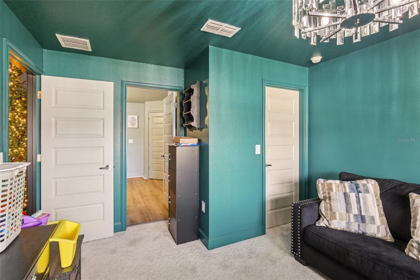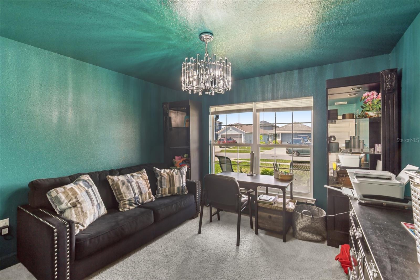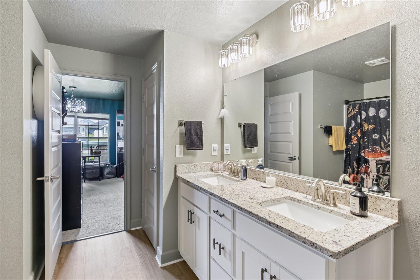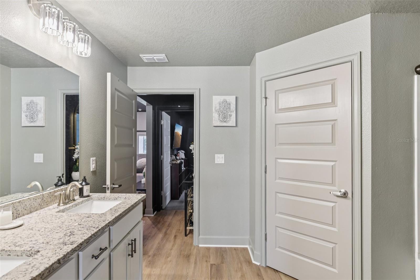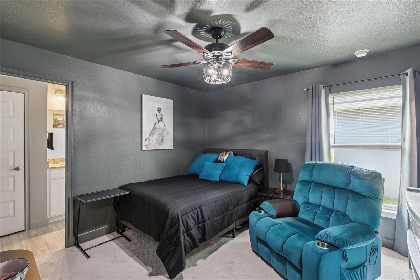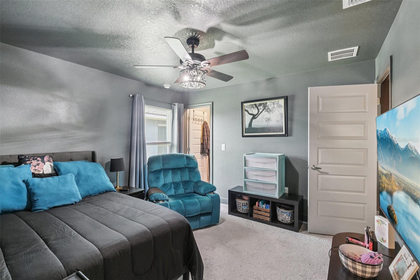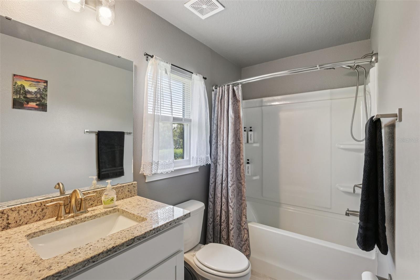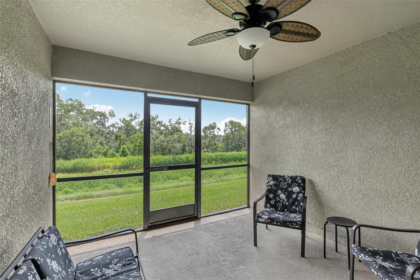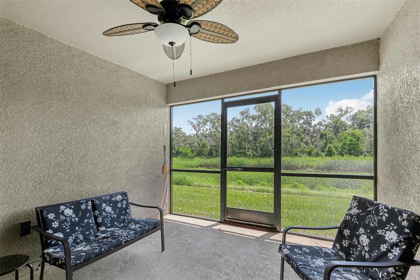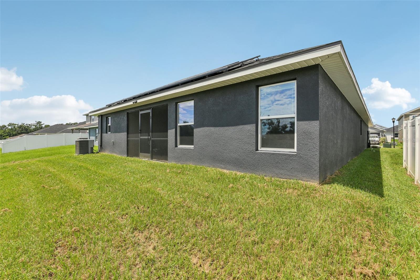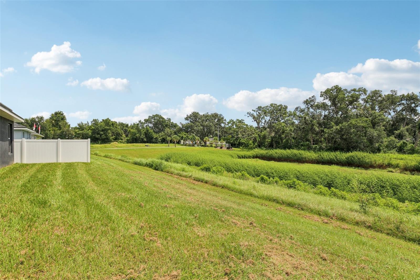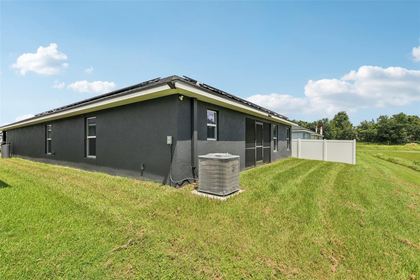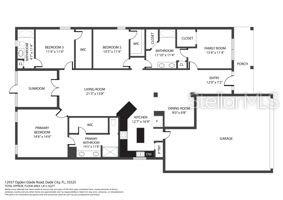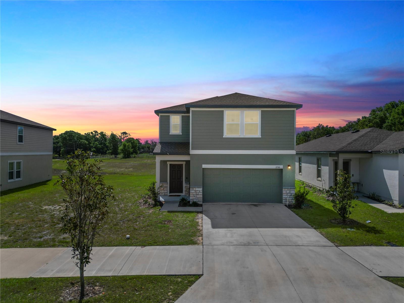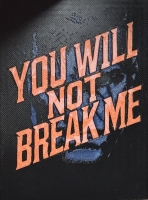PRICED AT ONLY: $425,000
Address: 12937 Ogden Glade Road, DADE CITY, FL 33525
Description
**MOTIVATED SELLER** Welcome to this stunning 4 bedroom, 3 bathroom NO CDD fee home in Abbey Glen, meticulously updated and ready for its new owner! Enjoy the benefits of SOLAR PANELS, providing energy efficiency and savings. Step inside to discover new lighting throughout and beautiful LVP flooring flowing through the main living area, guest bath, master bedroom, and middle bedroom.
The entire home boasts a fresh look with new interior paint throughout and a refreshed exterior with new exterior paint. The black really pops on this one! Curb appeal is enhanced by a paver driveway and walkway.
The heart of the home, the kitchen, features an updated smart kitchen package, upgraded fixtures and hardware such as soft close cabinets, and a stylish kitchen backsplash. Comfort is ensured year round with a Nest AC system. The master bathroom has been luxuriously updated with a new shower and hardware.
Additional exterior features include gutters for optimal drainage and a relaxing screened in back porch with a pond view, perfect for enjoying the outdoors with the added privacy of no back neighbors.
This home is hella upgraded and truly offers modern comfort and style. Dade City is on the come up so don't wait, come see this bad boy today.
Property Location and Similar Properties
Payment Calculator
- Principal & Interest -
- Property Tax $
- Home Insurance $
- HOA Fees $
- Monthly -
For a Fast & FREE Mortgage Pre-Approval Apply Now
Apply Now
 Apply Now
Apply Now- MLS#: TB8422348 ( Residential )
- Street Address: 12937 Ogden Glade Road
- Viewed: 5
- Price: $425,000
- Price sqft: $147
- Waterfront: No
- Year Built: 2024
- Bldg sqft: 2900
- Bedrooms: 4
- Total Baths: 3
- Full Baths: 3
- Garage / Parking Spaces: 2
- Days On Market: 6
- Additional Information
- Geolocation: 28.3477 / -82.2176
- County: PASCO
- City: DADE CITY
- Zipcode: 33525
- Subdivision: Abbey Glen Ph 2
- Elementary School: Pasco Elementary School PO
- Middle School: Pasco Middle PO
- High School: Pasco High PO
- Provided by: REDFIN CORPORATION
- Contact: Zachary Berkes
- 617-458-2883

- DMCA Notice
Features
Building and Construction
- Covered Spaces: 0.00
- Exterior Features: Lighting, Rain Gutters, Sidewalk, Sliding Doors
- Flooring: Carpet, Laminate, Tile
- Living Area: 2237.00
- Roof: Shingle
Land Information
- Lot Features: Landscaped
School Information
- High School: Pasco High-PO
- Middle School: Pasco Middle-PO
- School Elementary: Pasco Elementary School-PO
Garage and Parking
- Garage Spaces: 2.00
- Open Parking Spaces: 0.00
- Parking Features: Covered, Driveway, Garage Door Opener
Eco-Communities
- Water Source: Public
Utilities
- Carport Spaces: 0.00
- Cooling: Central Air
- Heating: Central, Electric
- Pets Allowed: Number Limit, Yes
- Sewer: Public Sewer
- Utilities: Electricity Connected, Public, Sewer Connected, Underground Utilities, Water Connected
Finance and Tax Information
- Home Owners Association Fee Includes: Management
- Home Owners Association Fee: 330.00
- Insurance Expense: 0.00
- Net Operating Income: 0.00
- Other Expense: 0.00
- Tax Year: 2024
Other Features
- Appliances: Dishwasher, Disposal, Electric Water Heater, Microwave, Range, Refrigerator
- Association Name: Highland community management
- Association Phone: 863-940-2863
- Country: US
- Interior Features: Ceiling Fans(s), Eat-in Kitchen, High Ceilings, In Wall Pest System, Open Floorplan, Primary Bedroom Main Floor, Thermostat, Walk-In Closet(s)
- Legal Description: ABBEY GLEN PHASE TWO PB 87 PG 8 LOT 65
- Levels: One
- Area Major: 33525 - Dade City/Richland
- Occupant Type: Owner
- Parcel Number: 33-24-21-0090-00000-0650
- View: Trees/Woods
- Zoning Code: PDR
Nearby Subdivisions
1stj-1stj
1stj1stj
Abbey Glen
Abbey Glen Ph 2
Abbey Glen Ph Two
Abbey Glen Phase Ii
Abbey Glen Phase Two
Acreage
Cane Mill 2 Sub
Centennial Estates
City Of Dade City
Clinton Corner
Darby
Druid Oaks
East Lake Park
Farmington Hills Sub
Grandview Grove
Green Valley
Hallmans Sub
Hampton Court Unrec
Heather Place
Heritage Hills
Hickory Hill Acres
Hill Country Estates
Hilltop Point Rep
Lake Jovita Golf Country Clu
Lake Jovita Golf Country Club
Lake Jovita Golf & Country Clu
Lake Jovita Golf And Country C
Leahs Acres
Mc Minns Add
Mccomdco
Mickens Harper Sub
Mills Estates
N/a
Nicie Mobley
None
Not Applicable
Not In Hernando
Not On List
Nw14 Ne14 28 24 20
Orangewood East
Orangewood Estates
Rivers Add
Seaboard Coastline Railroad
Shadowlawn
Summerfield
Summit View
Summit View Ph 1a
Summit View Ph 2b
Suwanne Park Sub
Suwannee Lakeside Heritage Hi
Suwannee Lakeside Ph 1
Suwannee Lakeside Ph 2 3
Teri Court Subdivision
Unknown
Victory
Zephyrhills Colony Co
Zephyryhills Colony Co Lands
Similar Properties
Contact Info
- The Real Estate Professional You Deserve
- Mobile: 904.248.9848
- phoenixwade@gmail.com
