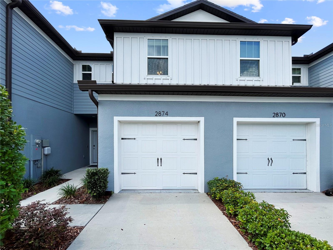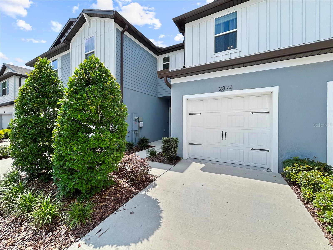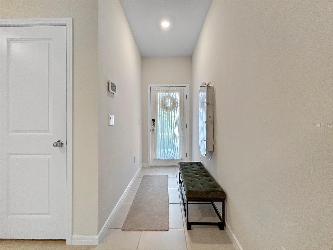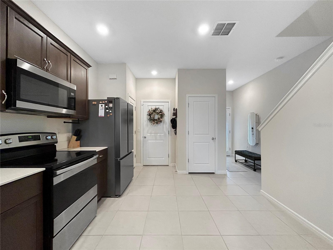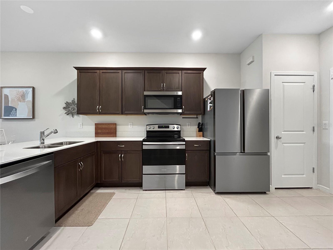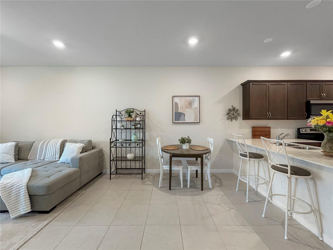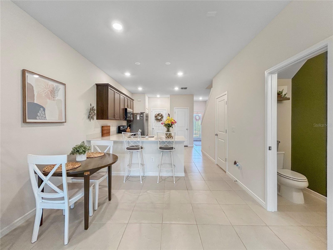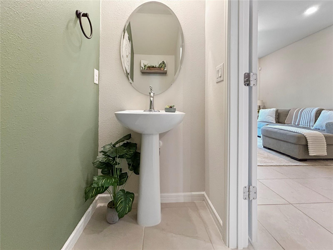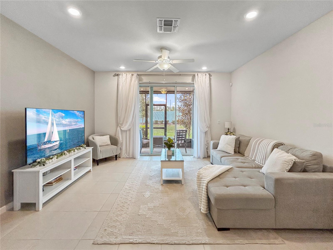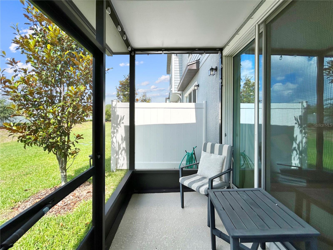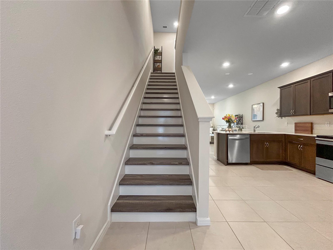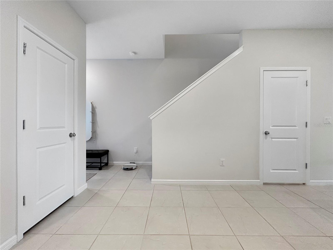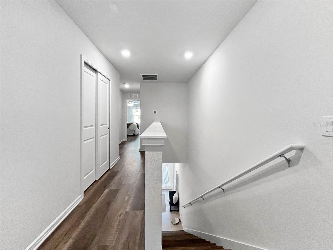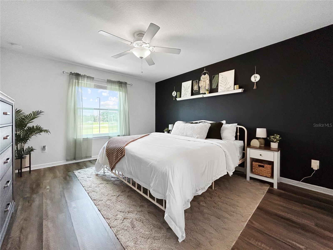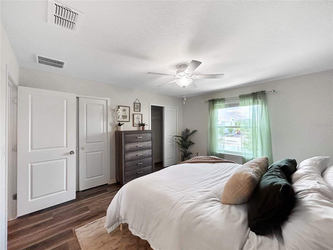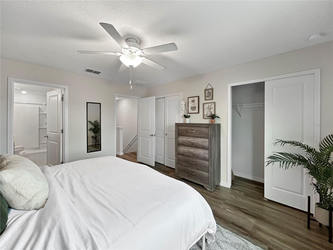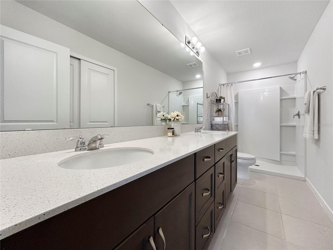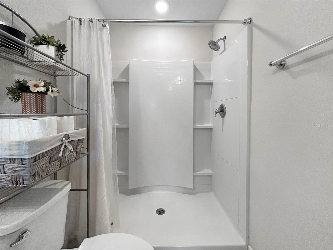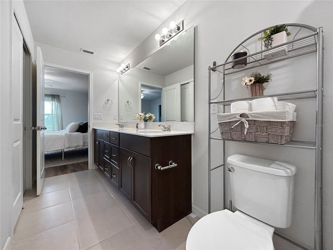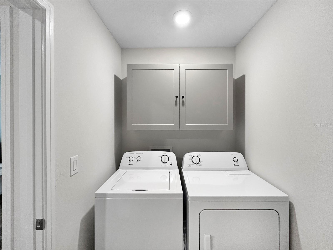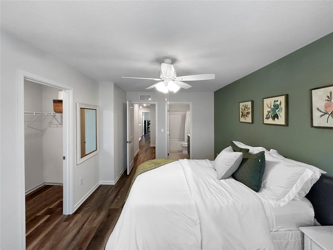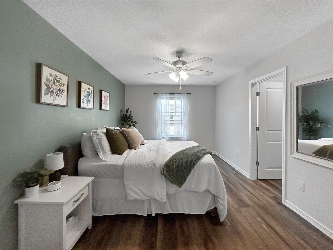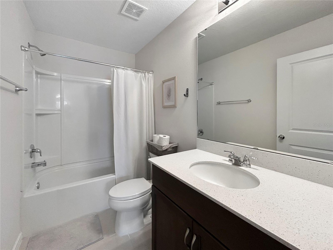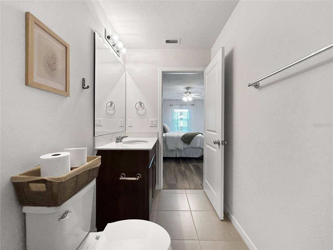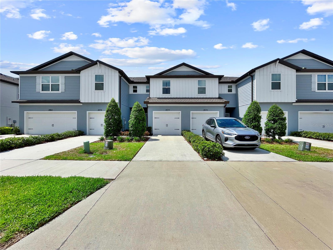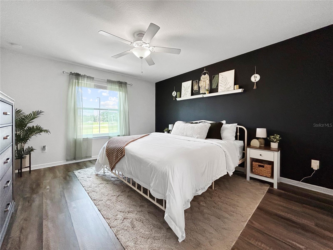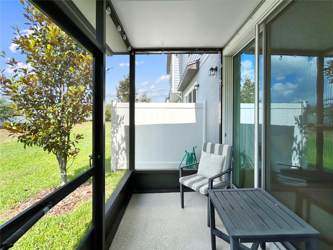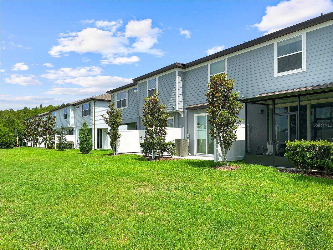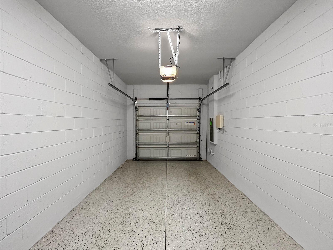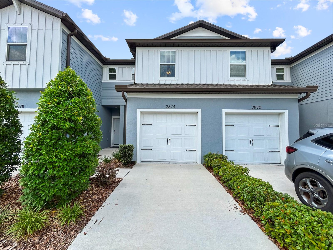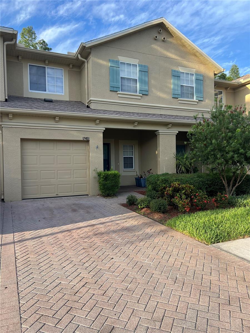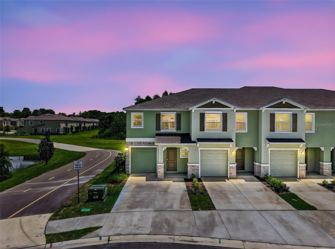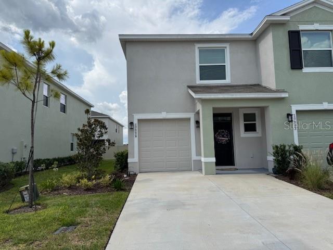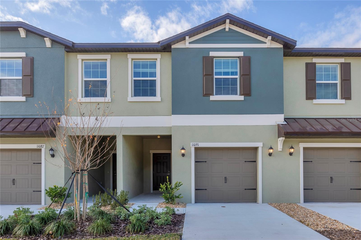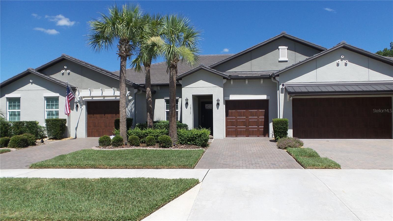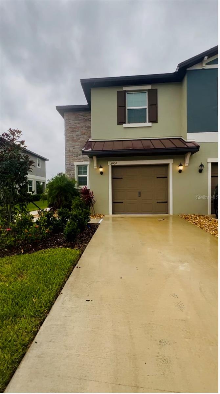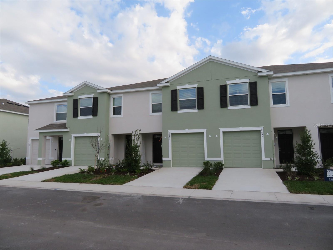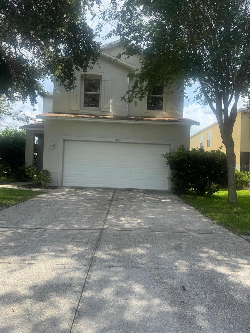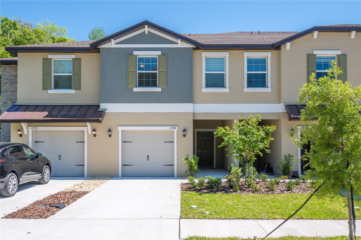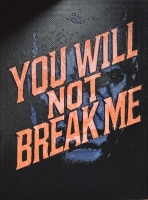PRICED AT ONLY: $2,095
Address: 2874 Deer Pine Trail, LAND O LAKES, FL 34638
Description
LOCATION, LOCATION, LOCATION! This stunning Oakstead townhome with attached 1 car garage is in pristine condition and move in ready. Built in 2021, it features 2 bedrooms, 2.5 baths, and 1,451 square feet of spacious, light filled living. The open concept floorplan creates a bright and airy atmosphere, perfect for comfortable living and entertaining. The kitchen is beautifully appointed with wood cabinetry, granite countertops, a closet pantry, and modern stainless steel appliances. From the expansive living room, sliding glass doors lead to a screened in back patio ideal for outdoor relaxation. A convenient half bath is located on the main floor for guests. Upstairs, youll find two generously sized bedrooms. The primary suite offers a large walk in closet and a stylish en suite bathroom with granite countertops, dual sinks, and a walk in shower. The second bedroom is also spacious and shares a hall bath with a shower/tub combination and extended countertop vanity. Full size washer and dryer included! Perfectly located just off SR 54, Oakstead Townhomes offers quick access to shopping, dining, and entertainment. Commuting is a breeze with nearby access to the Suncoast Expressway, and you're only minutes from Tampa Premium Outlets, Advent Hospital, USF, Moffitt Cancer Center, and TOP rated schools. Tampa International Airport is just 30 minutes away, and the area's beautiful Gulf Coast beaches are only a 45 minute drive. Don't miss this opportunity to lease a beautiful home in a vibrant, well maintained neighborhood.
Small pet welcome ask agent.
This is a smoke free home!
Property Location and Similar Properties
Payment Calculator
- Principal & Interest -
- Property Tax $
- Home Insurance $
- HOA Fees $
- Monthly -
For a Fast & FREE Mortgage Pre-Approval Apply Now
Apply Now
 Apply Now
Apply Now- MLS#: TB8422411 ( Residential Lease )
- Street Address: 2874 Deer Pine Trail
- Viewed: 4
- Price: $2,095
- Price sqft: $1
- Waterfront: No
- Year Built: 2021
- Bldg sqft: 1451
- Bedrooms: 2
- Total Baths: 3
- Full Baths: 2
- 1/2 Baths: 1
- Garage / Parking Spaces: 1
- Days On Market: 5
- Additional Information
- Geolocation: 28.1992 / -82.4914
- County: PASCO
- City: LAND O LAKES
- Zipcode: 34638
- Subdivision: Oakstead Twnhms
- Provided by: HOME LOCATORS INC.
- Contact: Anna Engle
- 813-908-8555

- DMCA Notice
Features
Building and Construction
- Covered Spaces: 0.00
- Exterior Features: Sidewalk, Sliding Doors
- Flooring: Ceramic Tile, Hardwood
- Living Area: 1451.00
Property Information
- Property Condition: Completed
Land Information
- Lot Features: In County, Sidewalk, Paved, Private
Garage and Parking
- Garage Spaces: 1.00
- Open Parking Spaces: 0.00
- Parking Features: Driveway, Garage Door Opener
Eco-Communities
- Water Source: Public
Utilities
- Carport Spaces: 0.00
- Cooling: Central Air
- Heating: Electric
- Pets Allowed: Breed Restrictions, Cats OK, Dogs OK
- Sewer: Public Sewer
- Utilities: BB/HS Internet Available, Cable Connected, Electricity Connected, Sewer Connected, Water Connected
Finance and Tax Information
- Home Owners Association Fee: 0.00
- Insurance Expense: 0.00
- Net Operating Income: 0.00
- Other Expense: 0.00
Other Features
- Appliances: Dishwasher, Disposal, Dryer, Microwave, Range, Refrigerator, Washer
- Association Name: Oakstead Townhomes
- Country: US
- Furnished: Unfurnished
- Interior Features: Ceiling Fans(s), Eat-in Kitchen, High Ceilings, Kitchen/Family Room Combo, Open Floorplan, PrimaryBedroom Upstairs, Solid Surface Counters, Solid Wood Cabinets, Stone Counters, Thermostat, Walk-In Closet(s), Window Treatments
- Levels: Two
- Area Major: 34638 - Land O Lakes
- Occupant Type: Vacant
- Parcel Number: 18-26-27-009.0-008.00-003.0
- Possession: Rental Agreement
Owner Information
- Owner Pays: None
Nearby Subdivisions
Angeline
Angeline Ph 1a 1b 1c 1d
Angeline Ph 3a
Angeline Ph 3b2
Angeline Ph 3c
Angeline Ph 4a
Angeline Ph 4b
Asbel Creek Ph 05
Asbel Estates
Ballantrae Village 01
Ballantrae Village 2a
Ballantrae Village 2b
Bexley Manors
Bexley South 44 North 31 P
Bexley South Parcel 4 Phase 3b
Bexley South Prcl 3 Ph 1
Bexley South Prcl 4 Ph 1
Bexley South Prcl 4 Ph 2a
Concord Station Ph 01
Concord Station Ph 01 Units C
Cypress Preserve
Deerbrook Ph 1
Del Webb Bexley Ph 3b
Glendale Villas A Condo
Lake Talia Ph 01
Lakeshore Ranch Ph 1
Oakstead Prcl 05
Oakstead Prcl 06
Oakstead Twnhms
Salem Twnhms
Suncoast Lakes Ph 01
Suncoast Lakes Ph 03
Suncoast Pointe Villages 1a 1
Suncoast Pointe Vlgs 02a 02b
Tierra Del Sol Ph 01
Tierra Del Sol Ph 02
Westwood
Similar Properties
Contact Info
- The Real Estate Professional You Deserve
- Mobile: 904.248.9848
- phoenixwade@gmail.com
