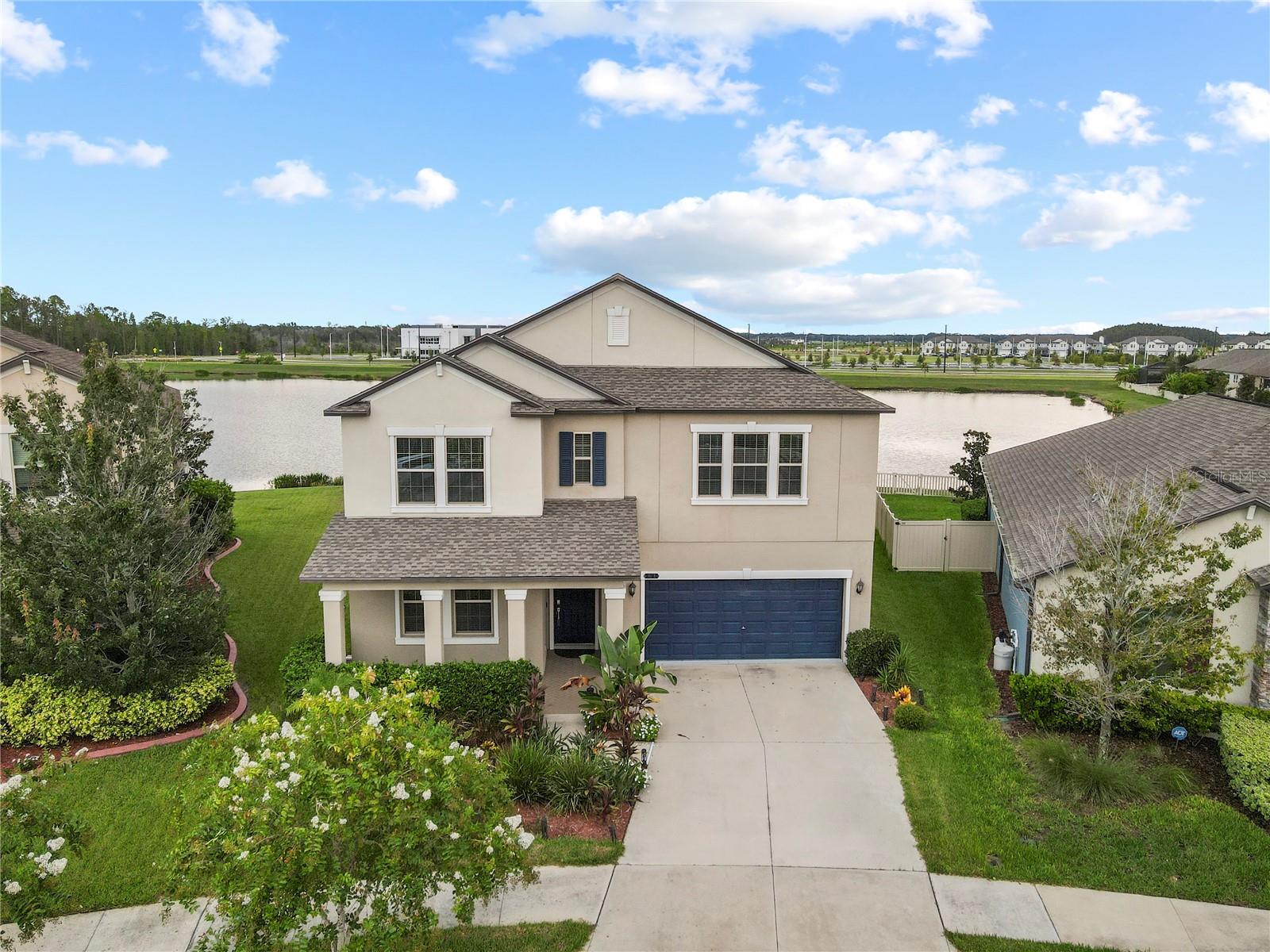PRICED AT ONLY: $470,000
Address: 8882 Flourish Drive, LAND O LAKES, FL 34637
Description
1% lender credit available to qualified buyers! This beautiful two story 2775 sq ft home features four bedrooms, two and a half bathrooms, and a two car garage. Step inside to a grand entry that opens to a large den and an open style living room and dining area filled with natural light from numerous windows and a large sliding glass door. The kitchen offers a walk in pantry, high end stainless steel appliances with an extra refrigerator, a deep stainless steel sink with touchless faucet, and under sink reverse osmosis water system with PH and remineralization alongside a whole home carbon filter water softener. Crown molding accents the downstairs and master bedroom while under stair storage and a mud room add convenience. Upstairs boasts new water resistant wood like laminate flooring, a spacious loft with bright windows, a large master suite with walk in closet and private bath featuring a garden tub with window, separate shower, and double sinks, as well as three additional bedrooms including one nearly the size of the master with walk in closets in two. Additional upgrades include a laundry room with window that passes through the master closet, hurricane rated front door, double pane windows, tankless gas hot water heater, outside electrical panel prepped for generator hookup, surge protectors on both AC systems, and gas dryer and stove hook up connections. The exterior offers a large backyard with a covered lanai, lush landscaping, sprinkler system, refreshed mulch, and a six foot PVC privacy fence with gate installed with heavy duty stainless steel hardware and backed by a lifetime material warranty, creating a private outdoor retreat perfect for entertaining or pets. This home combines thoughtful details and modern conveniences with a versatile floor plan designed for comfort and entertaining.
Property Location and Similar Properties
Payment Calculator
- Principal & Interest -
- Property Tax $
- Home Insurance $
- HOA Fees $
- Monthly -
For a Fast & FREE Mortgage Pre-Approval Apply Now
Apply Now
 Apply Now
Apply Now- MLS#: TB8422431 ( Residential )
- Street Address: 8882 Flourish Drive
- Viewed: 1
- Price: $470,000
- Price sqft: $169
- Waterfront: No
- Year Built: 2020
- Bldg sqft: 2784
- Bedrooms: 4
- Total Baths: 3
- Full Baths: 2
- 1/2 Baths: 1
- Garage / Parking Spaces: 2
- Days On Market: 5
- Additional Information
- Geolocation: 28.2878 / -82.4539
- County: PASCO
- City: LAND O LAKES
- Zipcode: 34637
- Subdivision: Connerton Village 2 Ph 1b Prcl
- Elementary School: Connerton Elem
- Middle School: Pine View Middle PO
- High School: Land O' Lakes High PO
- Provided by: DALTON WADE INC
- Contact: Ethan Marsh
- 888-668-8283

- DMCA Notice
Features
Building and Construction
- Covered Spaces: 0.00
- Exterior Features: Sliding Doors
- Flooring: Carpet, Ceramic Tile
- Living Area: 2784.00
- Roof: Shingle
School Information
- High School: Land O' Lakes High-PO
- Middle School: Pine View Middle-PO
- School Elementary: Connerton Elem
Garage and Parking
- Garage Spaces: 2.00
- Open Parking Spaces: 0.00
Eco-Communities
- Green Energy Efficient: Water Heater
- Water Source: Public
Utilities
- Carport Spaces: 0.00
- Cooling: Central Air
- Heating: Central
- Pets Allowed: Yes
- Sewer: Public Sewer
- Utilities: Public
Finance and Tax Information
- Home Owners Association Fee: 272.00
- Insurance Expense: 0.00
- Net Operating Income: 0.00
- Other Expense: 0.00
- Tax Year: 2024
Other Features
- Appliances: Dishwasher, Disposal, Microwave, Range, Refrigerator
- Association Name: Castle Group Management: Shelly Dejiacomo
- Association Phone: 941-225-6601
- Country: US
- Interior Features: Eat-in Kitchen, Open Floorplan
- Legal Description: CONNERTON VILLAGE TWO PARCEL 218 PHASE 1B PB 78 PG 146 BLOCK 61 LOT 8
- Levels: Two
- Area Major: 34637 - Land O Lakes
- Occupant Type: Vacant
- Parcel Number: 25-25-18-0180-06100-0080
- Possession: Close Of Escrow
- Zoning Code: MPUD
Nearby Subdivisions
Caliente
Caliente Casita Village
Connerton
Connerton Village
Connerton Village 01 Prcl 101
Connerton Village 2 Ph 1b Prcl
Connerton Village 2 Ph 1c 2b
Connerton Village 2 Ph 1c 2b 3
Connerton Village 2 Ph 2
Connerton Village 2 Prcl 209
Connerton Village 2 Prcl 210
Connerton Village 2 Prcl 211
Connerton Village 2 Prcl 213 P
Connerton Village 3 Ph 1
Connerton Village 4 Ph 1
Connerton Village One Parcel 1
Connerton Village Two Prcl 208
Connerton Village Two Prcl 219
Connerton Vlg 2 Phs 1c 2b 3
Connerton Vlg 4 Ph 1
Connerton Vlg Two Pcl 209
Ehrens Mill
Groves Ph 01a
Groves Ph 02
Groves Ph 04
Groves Ph 1a
Groves Ph Ib Blk T
Grovesphase 1a
Pristine Lake Preserve
Wilderness Lake Preserve
Wilderness Lake Preserve Ph I
Wilderness Lake Preserve Ph 01
Wilderness Lake Preserve Ph 02
Wilderness Lake Preserve Ph 03
Wilderness Lake Preserve Ph 2
Woods
Similar Properties
Contact Info
- The Real Estate Professional You Deserve
- Mobile: 904.248.9848
- phoenixwade@gmail.com



























































