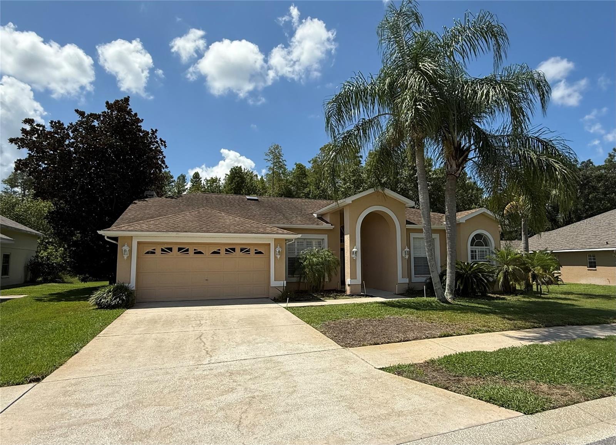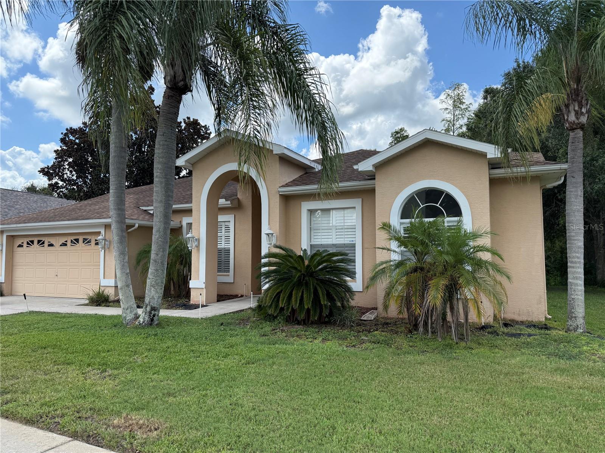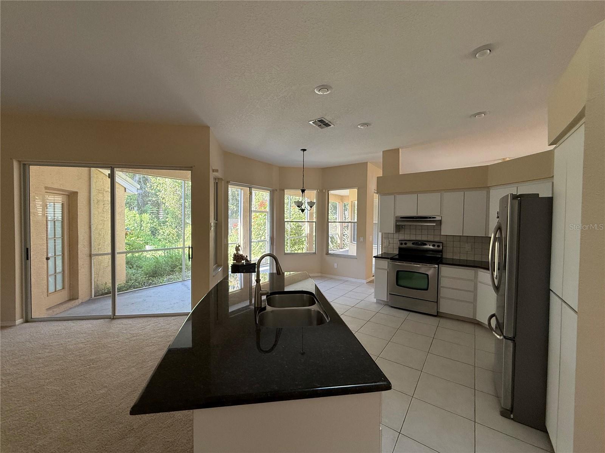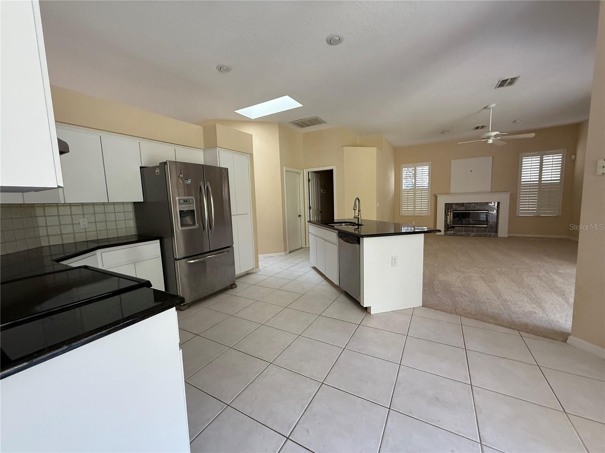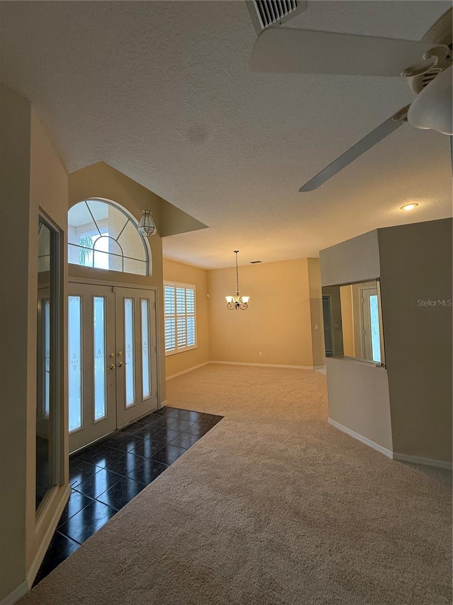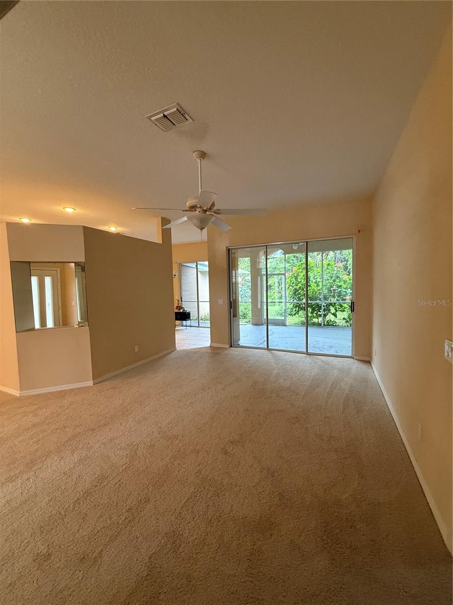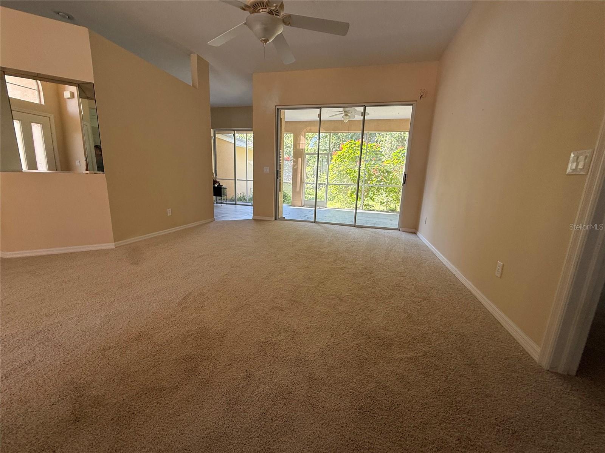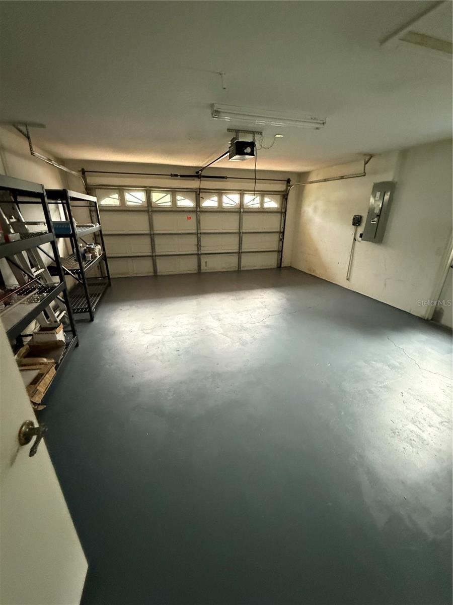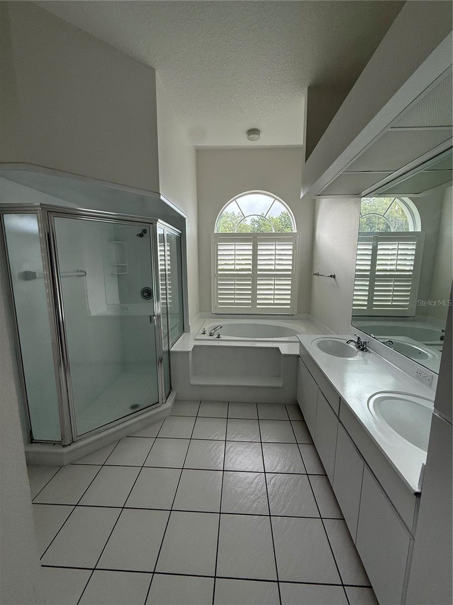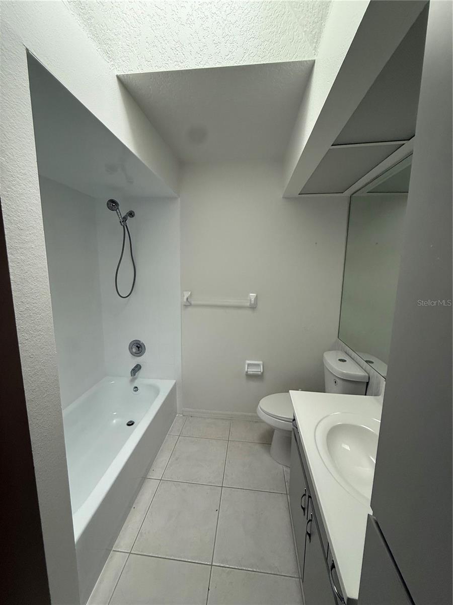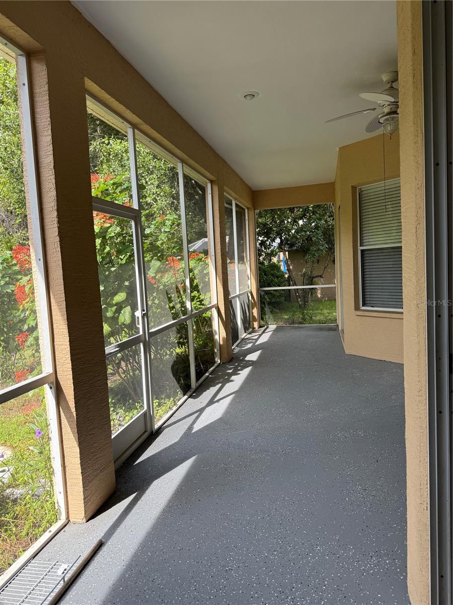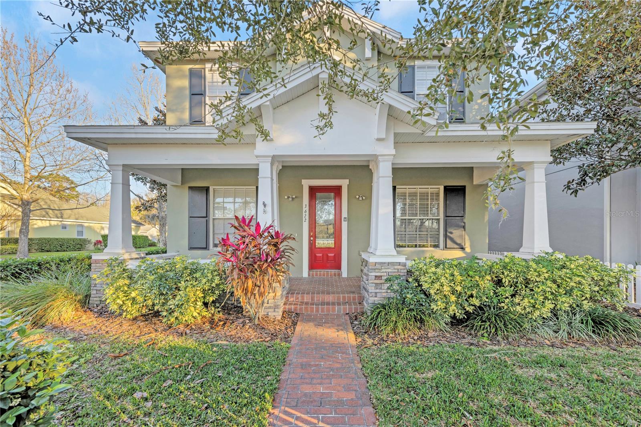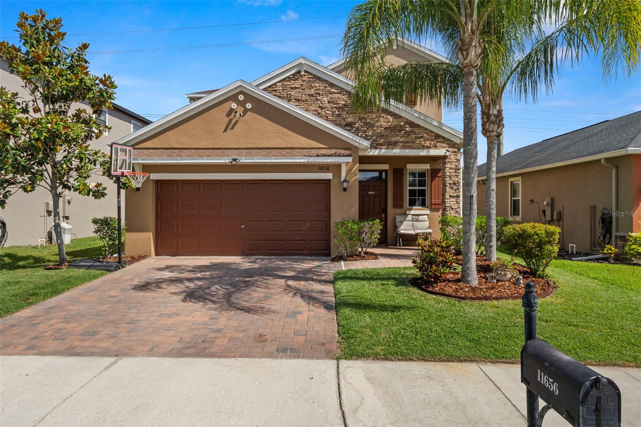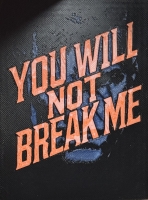PRICED AT ONLY: $469,900
Address: 8134 Tantallon Way, TRINITY, FL 34655
Description
Welcome to this beautiful 4 bedroom, 2 bathroom home with a 2 car garage, located in the desirable Trinity Oaks neighborhood. Sitting on a quarter acre conservation lot, this property offers both space and privacy. Inside, youll find a formal living room, a dining area, and a cozy family room featuring a wood burning fireplaceperfect for entertaining and relaxing. The primary suite offers a true retreat with its private en suite bath. The screened in lanai provides the ideal space for year round enjoyment, while the expansive backyard offers a peaceful conservation viewperfect for outdoor activities, gatherings, or simply soaking up the Florida sunshine.
Property Location and Similar Properties
Payment Calculator
- Principal & Interest -
- Property Tax $
- Home Insurance $
- HOA Fees $
- Monthly -
For a Fast & FREE Mortgage Pre-Approval Apply Now
Apply Now
 Apply Now
Apply Now- MLS#: TB8422617 ( Residential )
- Street Address: 8134 Tantallon Way
- Viewed: 2
- Price: $469,900
- Price sqft: $182
- Waterfront: No
- Year Built: 1992
- Bldg sqft: 2583
- Bedrooms: 4
- Total Baths: 2
- Full Baths: 2
- Garage / Parking Spaces: 2
- Days On Market: 11
- Additional Information
- Geolocation: 28.18 / -82.6782
- County: PASCO
- City: TRINITY
- Zipcode: 34655
- Subdivision: Trinity Oaks Increment X
- Elementary School: Trinity Oaks
- Middle School: Seven Springs
- High School: J.W. Mitchell
- Provided by: COASTAL PROPERTIES GROUP INTER
- Contact: Michael Lynch
- 813-553-6869

- DMCA Notice
Features
Building and Construction
- Covered Spaces: 0.00
- Exterior Features: Garden
- Flooring: Carpet
- Living Area: 2163.00
- Roof: Shingle
School Information
- High School: J.W. Mitchell High-PO
- Middle School: Seven Springs Middle-PO
- School Elementary: Trinity Oaks Elementary
Garage and Parking
- Garage Spaces: 2.00
- Open Parking Spaces: 0.00
Eco-Communities
- Water Source: None
Utilities
- Carport Spaces: 0.00
- Cooling: Central Air
- Heating: Heat Pump
- Pets Allowed: Dogs OK
- Sewer: Public Sewer
- Utilities: Cable Available
Finance and Tax Information
- Home Owners Association Fee: 330.00
- Insurance Expense: 0.00
- Net Operating Income: 0.00
- Other Expense: 0.00
- Tax Year: 2024
Other Features
- Appliances: Dishwasher, Range, Refrigerator
- Association Name: Qualified Property Management/Robert Bold
- Association Phone: 727-869-9700
- Country: US
- Interior Features: Walk-In Closet(s)
- Legal Description: TRINITY OAKS INCREMENT X PB 29 PGS 128-135 LOT 172 OR 3049 PG 261
- Levels: One
- Area Major: 34655 - New Port Richey/Seven Springs/Trinity
- Occupant Type: Vacant
- Parcel Number: 16-26-35-0030-00000-1720
- Zoning Code: MPUD
Nearby Subdivisions
Champions Club
Cielo At Champions Club
Florencia At Champions Club
Fox Wood Ph 01
Fox Wood Ph 03
Fox Wood Ph 04
Fox Wood Ph 05
Fox Wood Ph 06
Heritage Spgs Village 02
Heritage Spgs Village 07
Heritage Spgs Village 10
Heritage Spgs Village 11
Heritage Spgs Village 14
Heritage Spgs Village 15
Heritage Spgs Village 22
Heritage Spgs Village 24 Vill
Heritage Spgs Village 6
Heritage Springs Village 03
Magnolia Estates
Mirasol At The Champions Club
Not On List
Oak Ridge
Salano At The Champions Club
Siena At Champions Club
Thousand Oaks East Ph 04
Thousand Oaks Multi Family
Thousand Oaks Multifam 014
Thousand Oaks Ph 02 03 04 05
Thousands Oaks Phases 69
Trinity East Rep
Trinity East Replat
Trinity Oaks Increment X
Trinity Oaks South
Trinity Preserve Ph 1
Trinity Preserve Ph 2a 2b
Trinity West
Trinity West Ph 02
Village/trinity Lakes
Villages At Fox Hollow West
Villagestrinity Lakes
Villagetrinity Lakes
Wyndtree Ph 05 Village 08
Similar Properties
Contact Info
- The Real Estate Professional You Deserve
- Mobile: 904.248.9848
- phoenixwade@gmail.com
