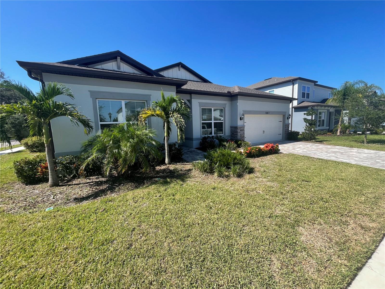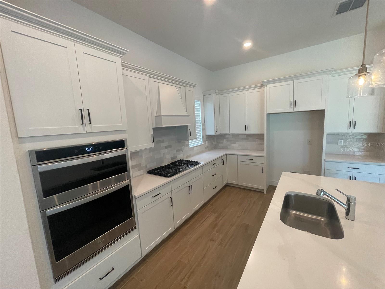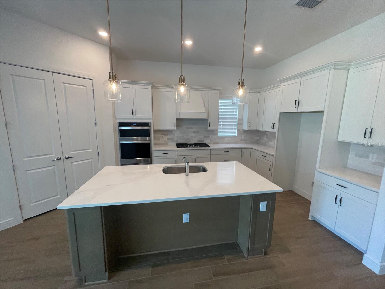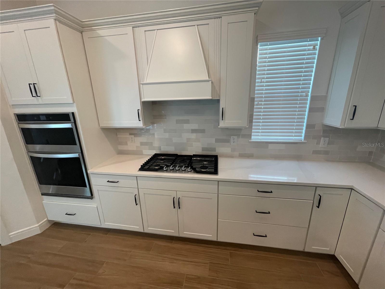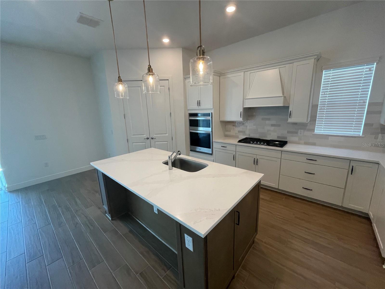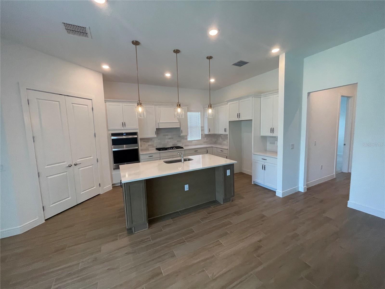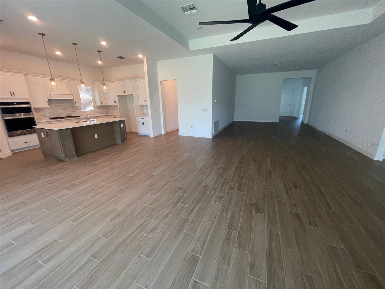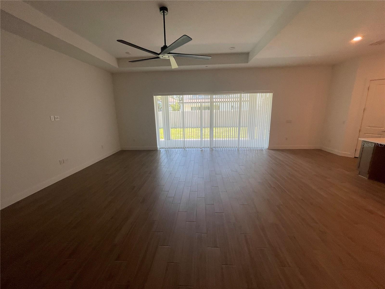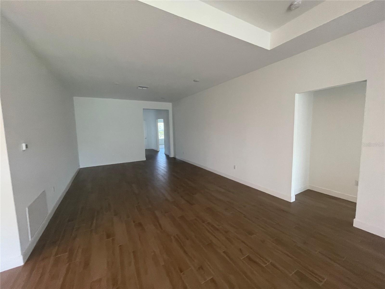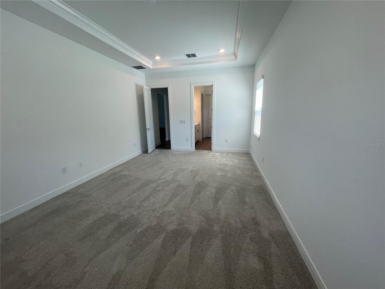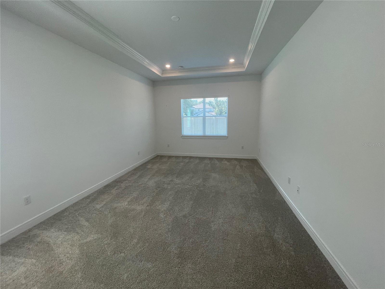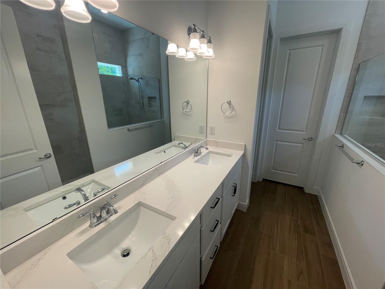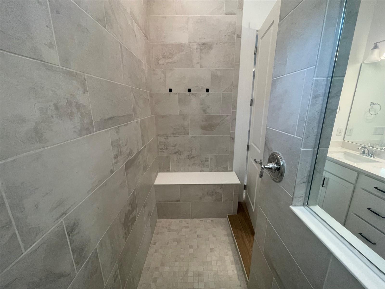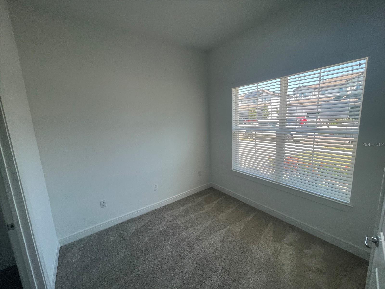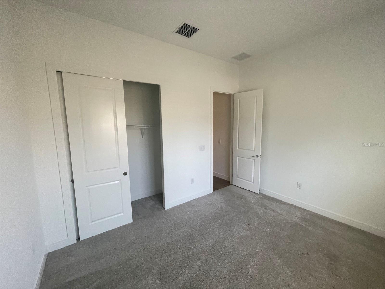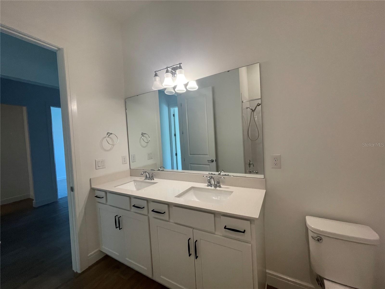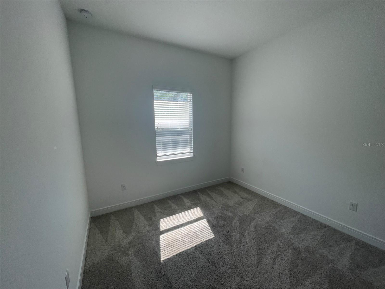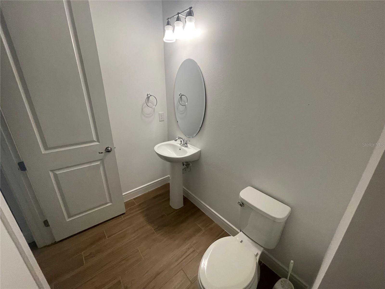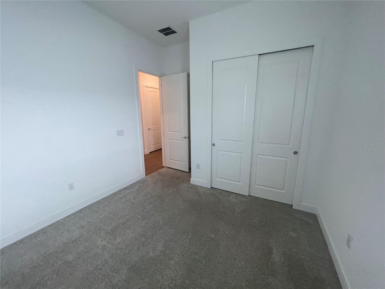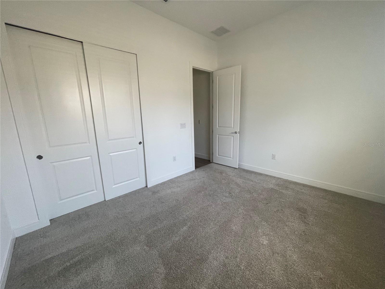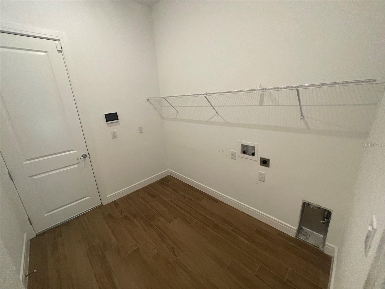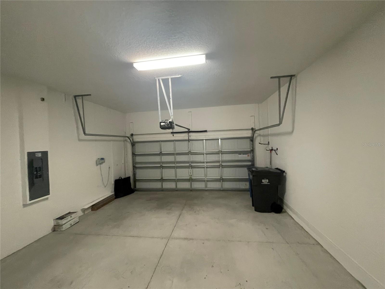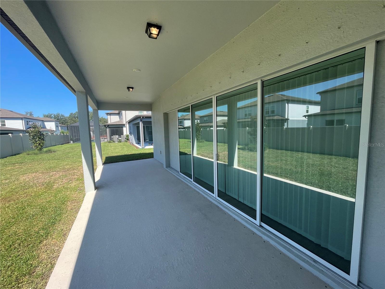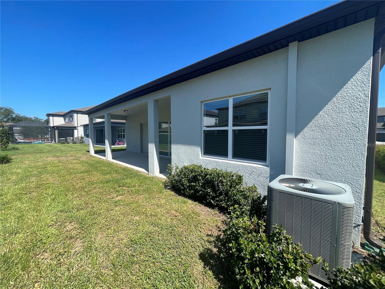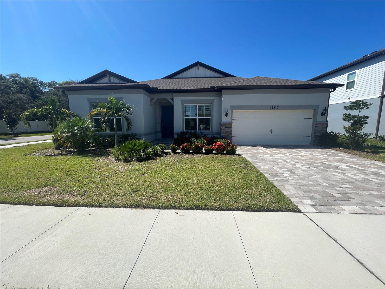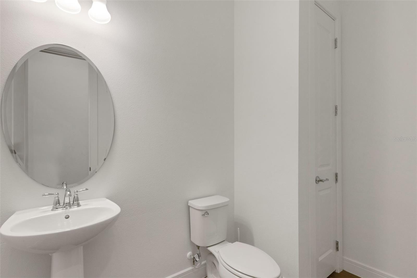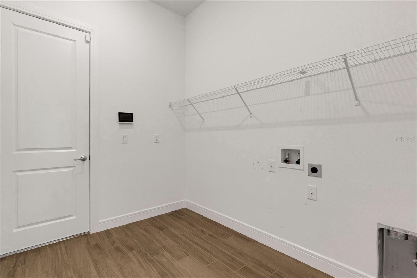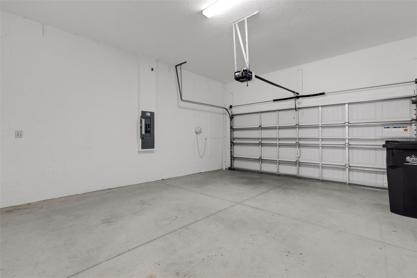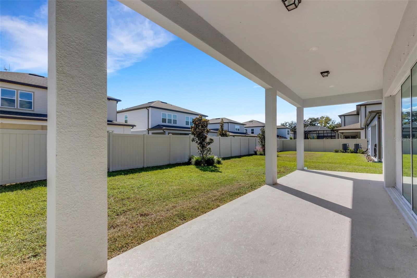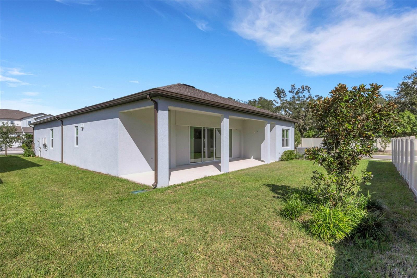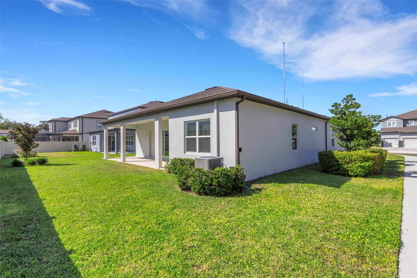PRICED AT ONLY: $519,000
Address: 13817 Sharp Hawk Drive, RIVERVIEW, FL 33569
Description
Welcome to Riverview's Gated Hawks Reserve! This home built in 2022 features 5 bedrooms, 3.5 bathrooms PLUS a 2 car garage. 2915 square feet makes up this convenient split floor plan! At the main entry doorway, step to the left and find the secondary bedrooms sharing a full bathroom. To the right, a third bedroom with a 1/2 bathroom is the perfect position to be used as a home office. Step further into this charming home and find yourself in the living room that seamlessly leads to the open concept kitchen/dining/family room combination. All of these rooms are adorned with modern wood look tile and architectural details. The handsome kitchen has loads of upgrades ~ modern white cabinets, oversized island with beautiful quartz counters, tile backsplash, built in stainless steel oven/microwave, drop in range, custom wood exhaust and walk in pantry. Sliding doors lead out to an oversized covered patio ~ perfect for entertaining. Directly off the kitchen, find the 5th bedroom with full bathroom and utility room. The primary suite entry is on the other side of the family room and includes tray ceilings, large walk in closet, a double vanity and large step in shower. Great central location close to shopping, restaurants and interstate. It's good to be home! This property may qualify for Seller Financing (Vendee).
Property Location and Similar Properties
Payment Calculator
- Principal & Interest -
- Property Tax $
- Home Insurance $
- HOA Fees $
- Monthly -
For a Fast & FREE Mortgage Pre-Approval Apply Now
Apply Now
 Apply Now
Apply Now- MLS#: TB8423334 ( Residential )
- Street Address: 13817 Sharp Hawk Drive
- Viewed: 48
- Price: $519,000
- Price sqft: $138
- Waterfront: No
- Year Built: 2022
- Bldg sqft: 3750
- Bedrooms: 5
- Total Baths: 4
- Full Baths: 3
- 1/2 Baths: 1
- Garage / Parking Spaces: 2
- Days On Market: 52
- Additional Information
- Geolocation: 27.8347 / -82.2587
- County: HILLSBOROUGH
- City: RIVERVIEW
- Zipcode: 33569
- Subdivision: Hawks Fern Ph 3
- Elementary School: Stowers Elementary
- Middle School: Barrington Middle
- High School: Newsome HB
- Provided by: CARTER COMPANY REALTORS
- Contact: Trish Carter
- 813-661-4700

- DMCA Notice
Features
Building and Construction
- Covered Spaces: 0.00
- Exterior Features: Sidewalk, Sliding Doors
- Flooring: Carpet, Tile
- Living Area: 2915.00
- Roof: Shingle
Land Information
- Lot Features: Corner Lot
School Information
- High School: Newsome-HB
- Middle School: Barrington Middle
- School Elementary: Stowers Elementary
Garage and Parking
- Garage Spaces: 2.00
- Open Parking Spaces: 0.00
- Parking Features: Driveway
Eco-Communities
- Water Source: Public
Utilities
- Carport Spaces: 0.00
- Cooling: Central Air
- Heating: Central
- Pets Allowed: Yes
- Sewer: Public Sewer
- Utilities: BB/HS Internet Available, Cable Available, Electricity Available, Phone Available, Public, Sewer Available, Water Available
Finance and Tax Information
- Home Owners Association Fee: 207.00
- Insurance Expense: 0.00
- Net Operating Income: 0.00
- Other Expense: 0.00
- Tax Year: 2024
Other Features
- Appliances: None
- Association Name: Hawks Reserve Community Assoc
- Association Phone: 813-547-3425
- Country: US
- Interior Features: Eat-in Kitchen, Kitchen/Family Room Combo, Open Floorplan, Solid Surface Counters, Thermostat, Tray Ceiling(s), Walk-In Closet(s)
- Legal Description: HAWKS FERN PHASE 3 LOT 18
- Levels: One
- Area Major: 33569 - Riverview
- Occupant Type: Vacant
- Parcel Number: U-36-30-20-C4Y-000000-00018.0
- Views: 48
- Zoning Code: PD
Nearby Subdivisions
Aberdeen Creek
Boyette Creek Ph 1
Boyette Creek Ph 2
Boyette Farms Ph 1
Boyette Fields
Boyette Park Ph 1a 1b 1d
Boyette Park Ph 1e2a2b3
Boyette Spgs Sec A
Boyette Spgs Sec A Un 1
Boyette Spgs Sec A Un 2
Boyette Springs
Creek View
D0l Bell Creek Landing
Echo Park
Enclave At Boyette
Estates At Riversedge
Estuary Ph 1 4
Estuary Ph 2
Hammock Crest
Hawks Fern Ph 2
Hawks Fern Ph 3
Hawks Grove
Lake St Charles
Manors At Forest Glen
Mellowood Creek
Moss Creek Sub
Moss Landing
Moss Landing Ph 1
Paddock Oaks
Parkway Center Single Family P
Peninsula At Rhodine Lake
Peru Sub
Preserve At Riverview
Ridgewood
Rivercrest Ph 02
Rivercrest Ph 1a
Rivercrest Ph 1b1
Rivercrest Ph 1b3
Rivercrest Ph 1b4
Rivercrest Ph 2 Prcl K An
Rivercrest Ph 2 Prcl N
Rivercrest Ph 2 Prcl O An
Rivercrest Ph 2b22c
Riverglen
Riverglen Riverwatch Gated Se
Riverglen / Riverwatch Gated S
Riverglen Unit 1
Riverplace Sub
Rodney Johnsons Riverview Hig
Shadow Ridge
Shadow Run
South Fork
Starling Oaks
Stoner Woods Sub
Unplatted
Waterford On The Alafia
Contact Info
- The Real Estate Professional You Deserve
- Mobile: 904.248.9848
- phoenixwade@gmail.com
