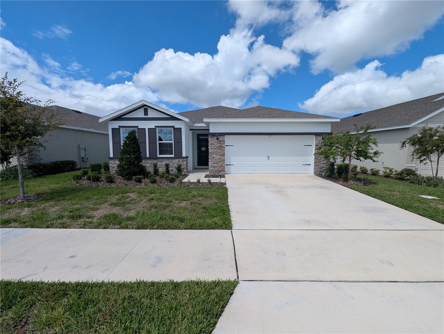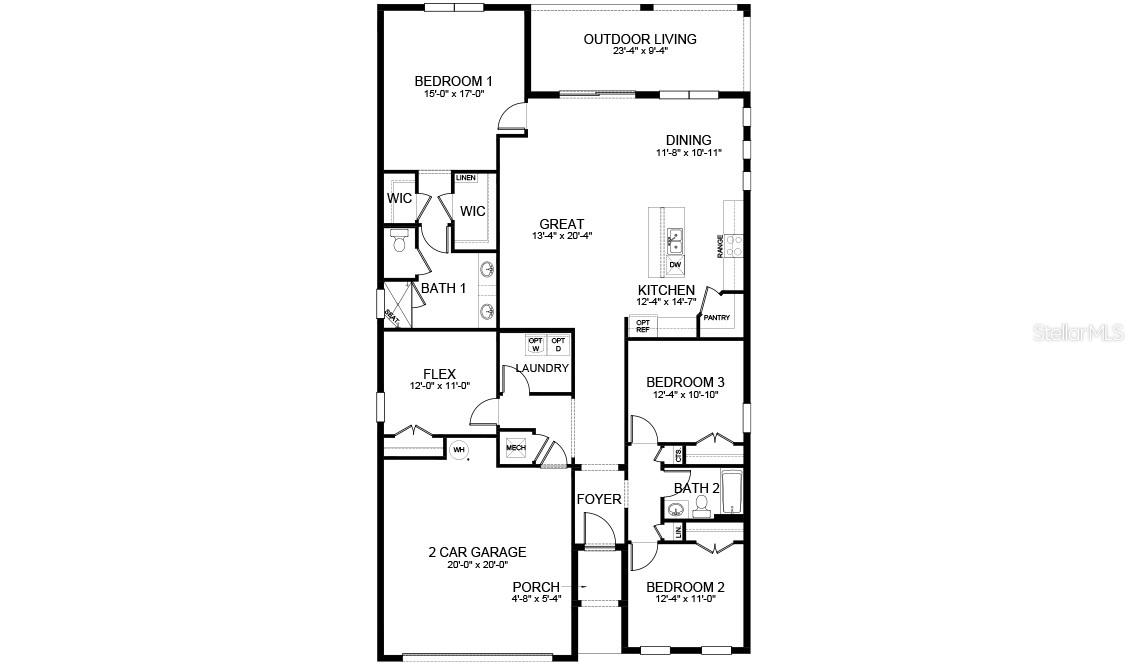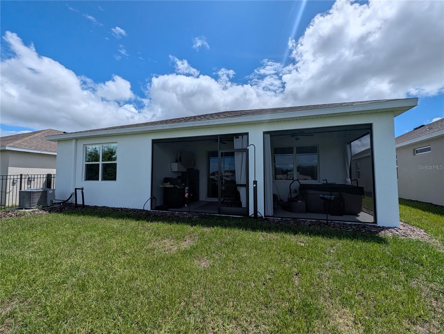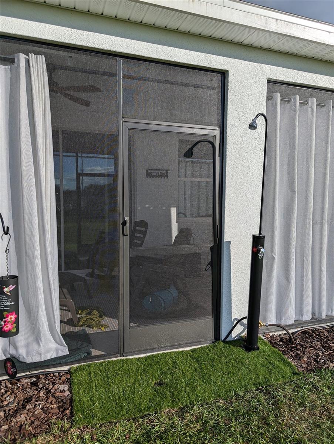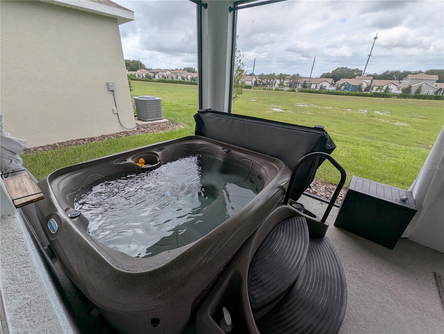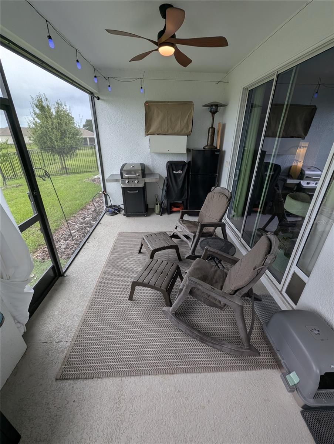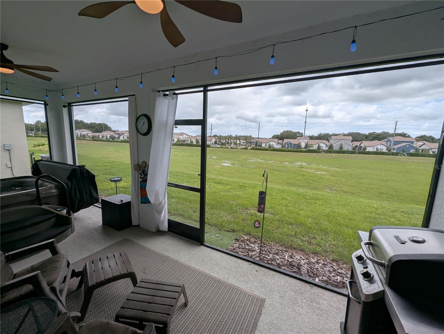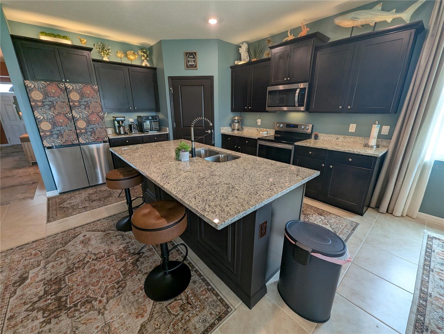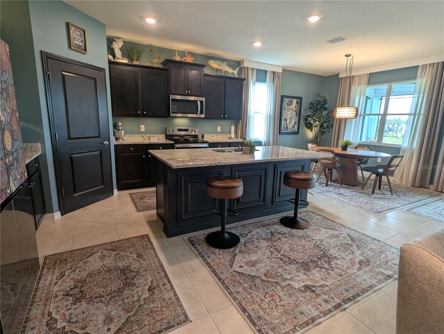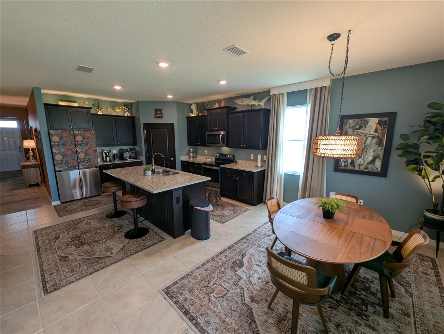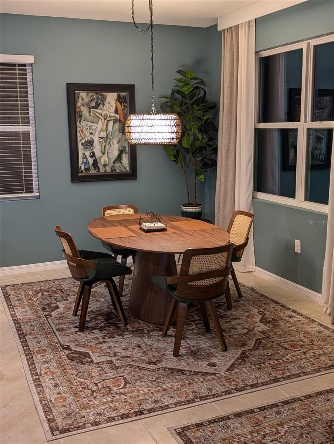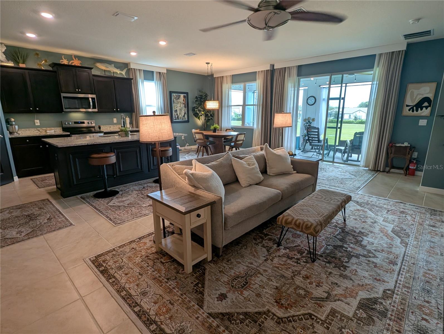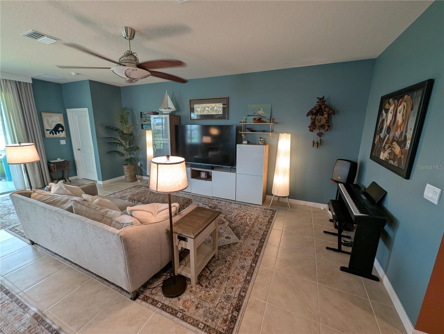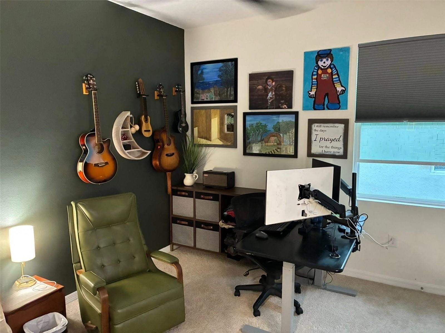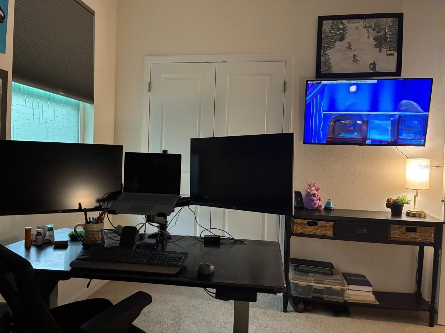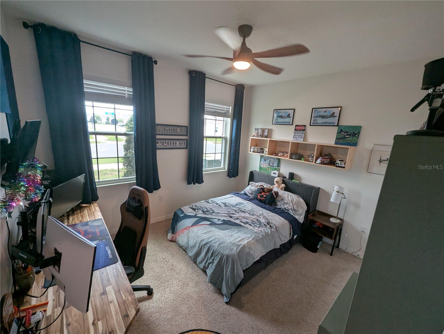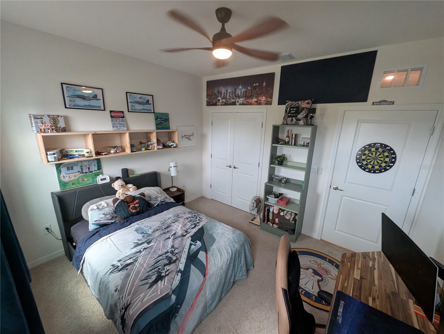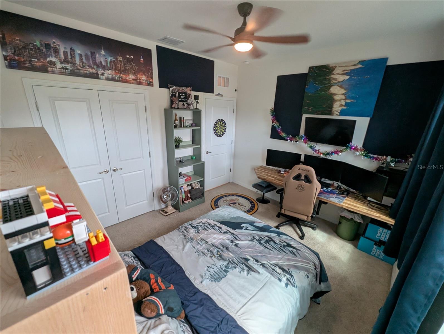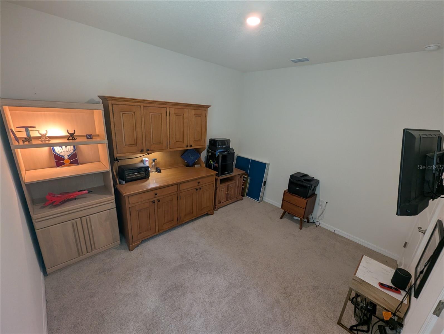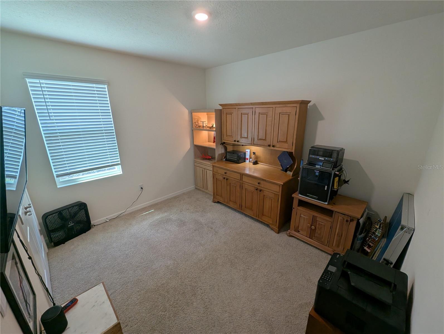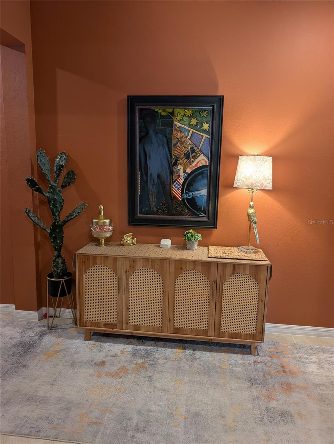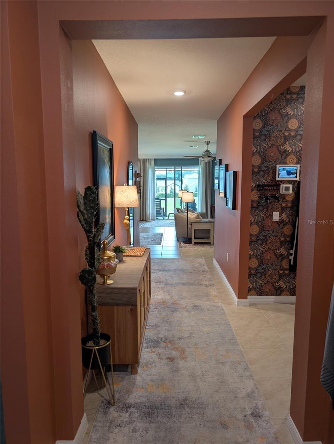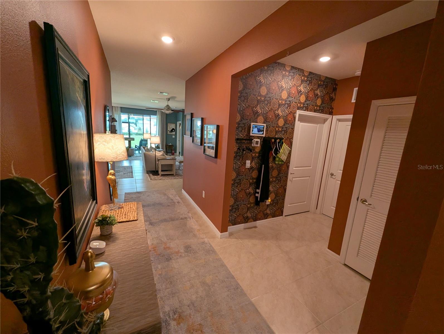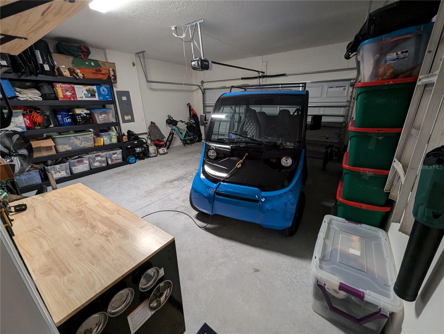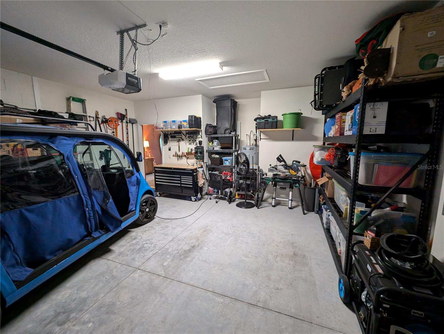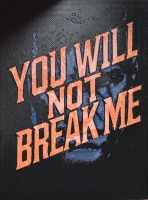PRICED AT ONLY: $360,000
Address: 7830 June Lane, WILDWOOD, FL 34785
Description
Resort style living with golf cart access to the villages! Welcome to 7830 june lane, a beautifully upgraded 4 bedroom, 2 bath home in the gated community of beaumont where modern comfort meets unbeatable convenience. With over 2,000 square feet of open concept living space, this home is designed for both relaxation and entertaining. Inside, youll find upgraded stainless steel appliances, smart switches, and alexa compatible ceiling fans throughout. The spacious primary suite includes a walk in closet and ensuite bath, while the screened in lanai and private 4 person dreammaker spa offer the perfect retreat after a long day. But what truly sets this home apart? Unmatched golf cart access. ? Golf cart friendly living from your garage, hop in your standard golf cart and ride to: target, lowes, publix outback steakhouse, first watch, wendys, taco bell, burger king, and more banks, dentists, abc fine wine & spirits, and other everyday essentials? Street legal golf cart access to the villages own a street legal golf cart? Youre one of the few who can legally cross into the villages, unlocking: 90+ miles of multi modal trails for golf carts and bikes 5 lively town squares with live music every night of the year festivals, nature trails, fine dining, shopping, and entertainment theaters, concert venues, and countless free activities open to the public this is more than a home its a gateway to a vibrant lifestyle that few communities can offer. ? Home highlights 4 bedrooms | 2 bathrooms | 2 car garage 2,034 sq. Ft. Of living space screened in back lanai 4 person dreammaker spa upgraded stainless steel appliances smart switches & alexa compatible ceiling fans throughout gated community with pool, clubhouse, fitness center, bocce & pickleball golf cart access to local shops + street legal access to the villages location perks: minutes from the villages easy access to i 75, floridas turnpike 1 hour to tampa or orlando and all the parks (disney, universal studios, seaworld, legoland and more! ) surrounded by nature, trails, and recreation live where every day feels like a vacation with the freedom to explore, dine, and play, all from the comfort of your golf cart.
Property Location and Similar Properties
Payment Calculator
- Principal & Interest -
- Property Tax $
- Home Insurance $
- HOA Fees $
- Monthly -
For a Fast & FREE Mortgage Pre-Approval Apply Now
Apply Now
 Apply Now
Apply Now- MLS#: TB8423372 ( Residential )
- Street Address: 7830 June Lane
- Viewed: 37
- Price: $360,000
- Price sqft: $132
- Waterfront: No
- Year Built: 2024
- Bldg sqft: 2735
- Bedrooms: 4
- Total Baths: 2
- Full Baths: 2
- Garage / Parking Spaces: 2
- Days On Market: 53
- Additional Information
- Geolocation: 28.8711 / -82.0195
- County: SUMTER
- City: WILDWOOD
- Zipcode: 34785
- Subdivision: Lot 14 Beaumont Phase I Pb 18
- Elementary School: Wildwood Elementary
- Middle School: Wildwood Middle
- High School: Wildwood High
- Provided by: HOMECOIN.COM
- Contact: Jonathan Minerick
- 888-400-2513

- DMCA Notice
Features
Building and Construction
- Covered Spaces: 0.00
- Exterior Features: Dog Run, Lighting, Outdoor Shower, Sauna, Sliding Doors, Sprinkler Metered
- Flooring: Carpet, Ceramic Tile
- Living Area: 2031.00
- Roof: Shingle
Land Information
- Lot Features: City Limits, Near Public Transit, Sidewalk, Paved
School Information
- High School: Wildwood High
- Middle School: Wildwood Middle
- School Elementary: Wildwood Elementary
Garage and Parking
- Garage Spaces: 2.00
- Open Parking Spaces: 0.00
Eco-Communities
- Water Source: Public
Utilities
- Carport Spaces: 0.00
- Cooling: Central Air
- Heating: Heat Pump
- Pets Allowed: Yes
- Sewer: Public Sewer
- Utilities: BB/HS Internet Available, Cable Connected, Electricity Connected, Fire Hydrant, Phone Available, Sewer Connected, Underground Utilities, Water Connected
Amenities
- Association Amenities: Cable TV, Clubhouse, Fitness Center, Gated, Pickleball Court(s), Playground, Pool, Security
Finance and Tax Information
- Home Owners Association Fee Includes: Cable TV, Pool, Internet, Maintenance Structure, Maintenance Grounds, Management, Trash
- Home Owners Association Fee: 415.06
- Insurance Expense: 0.00
- Net Operating Income: 0.00
- Other Expense: 0.00
- Tax Year: 2024
Other Features
- Accessibility Features: Accessible Approach with Ramp, Accessible Bedroom, Accessible Common Area, Accessible Central Living Area
- Appliances: Convection Oven, Cooktop, Dishwasher, Microwave, Range, Refrigerator
- Association Name: Beaumont Residential Association
- Association Phone: 859-492-3922
- Country: US
- Furnished: Unfurnished
- Interior Features: Ceiling Fans(s), Eat-in Kitchen, High Ceilings, Kitchen/Family Room Combo, Living Room/Dining Room Combo, Open Floorplan, Pest Guard System, Primary Bedroom Main Floor, Sauna, Solid Wood Cabinets, Stone Counters, Thermostat, Walk-In Closet(s), Window Treatments
- Legal Description: LOT 14 BEAUMONT PHASE I PB 18 PGS 13-13Q
- Levels: One
- Area Major: 34785 - Wildwood
- Occupant Type: Owner
- Parcel Number: G04N014
- View: Garden, Park/Greenbelt
- Views: 37
- Zoning Code: SINGLE FAM
Nearby Subdivisions
Barwicks Addwildwood
Beaumont
Beaumont Ph 1
Beaumont Ph 2 3
Bridges
Bridges Sub
Bridges Sub To Wildwood
Continental Country Club Inc
Crestview
Fairways At Rolling Hills Firs
Fairways Of Rolling Hills
Fairwaysrolling Hills 01
Fox Hollow
Fox Hollow Ph 02
Fox Hollow Ph 2
Fox Hollow Sub
Gray Porter Sub
Highfield At Twisted Oaks
Highland View
Highland View Addition To Wild
Highlandview Add
Lot 14 Beaumont Phase I Pb 18
Meadouvista
Meadovista
Meadow Lawn
Meadowlawn Add
Moggs Add
None
Not On List
Oak Hill Sub
Oak Hill Wildwood Country Esta
Pepper Tree Village
Rolling Hills Manor
Seaboard Park
Sunset Park
Triumph South
Triumph South Ph 1
Twisted Oaks
Wildwood
Wildwood Landing
Wildwood Park
Wildwood Ranches
Contact Info
- The Real Estate Professional You Deserve
- Mobile: 904.248.9848
- phoenixwade@gmail.com
