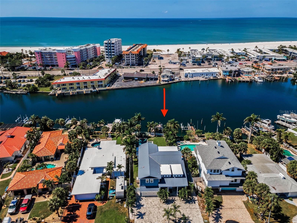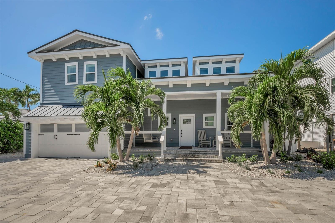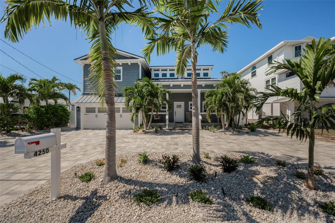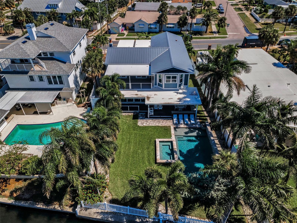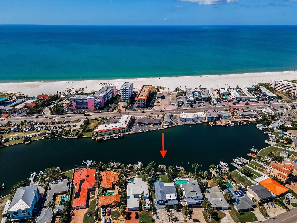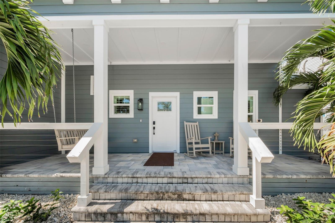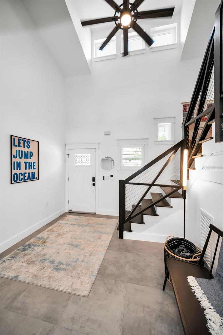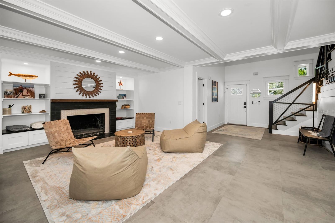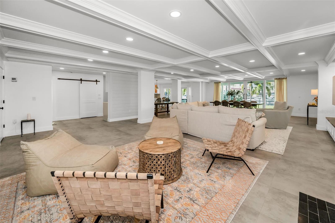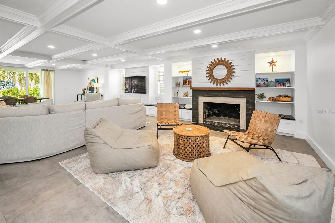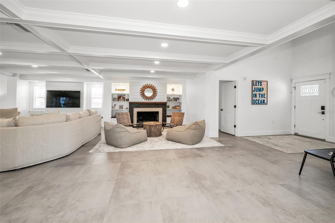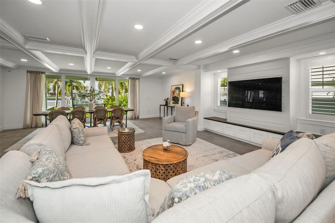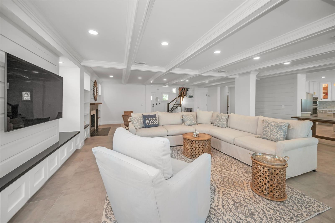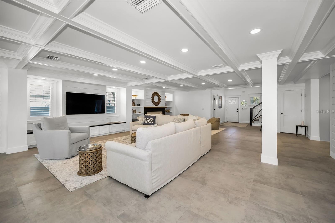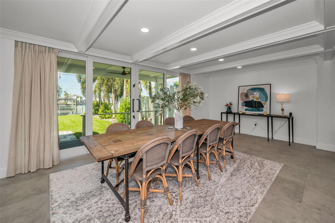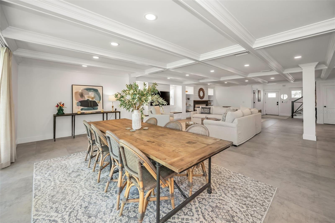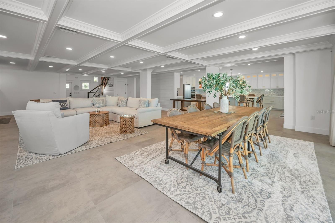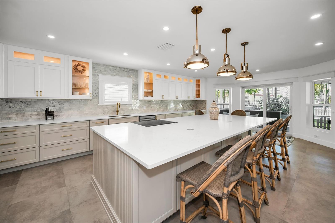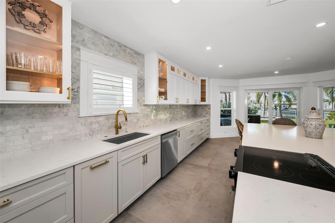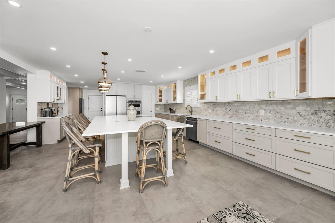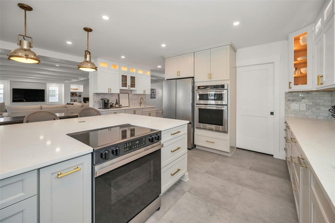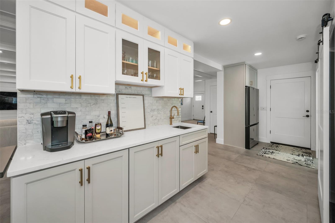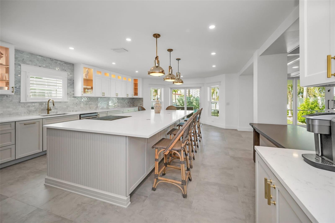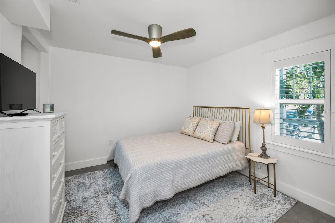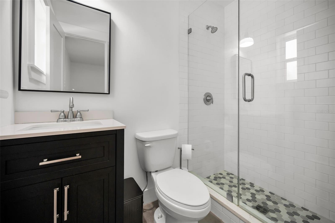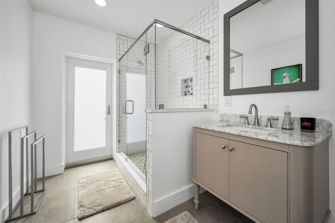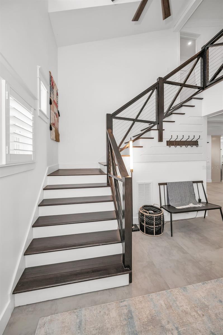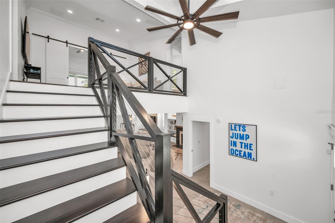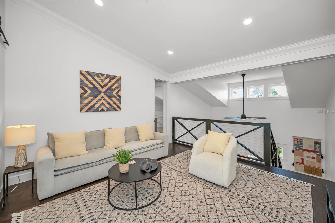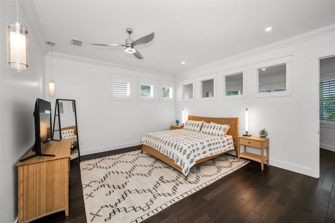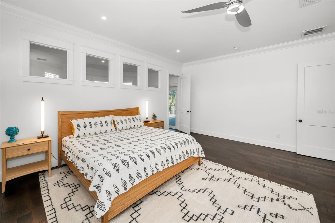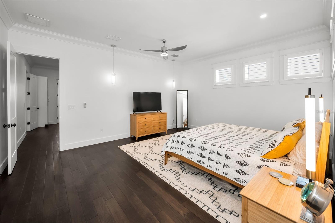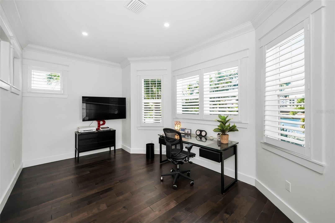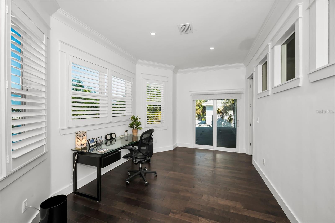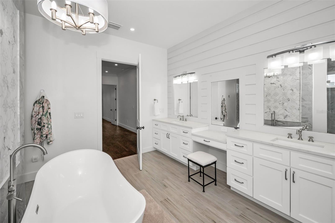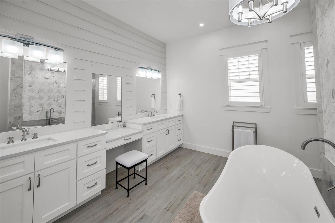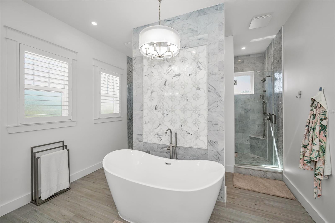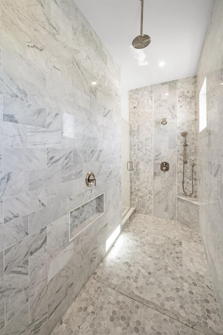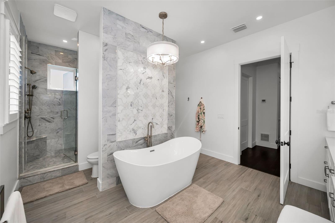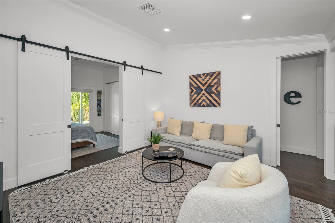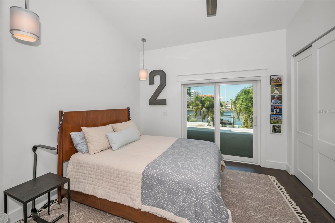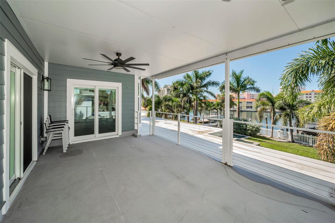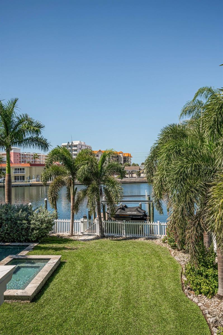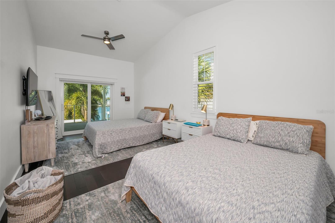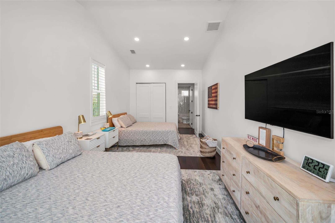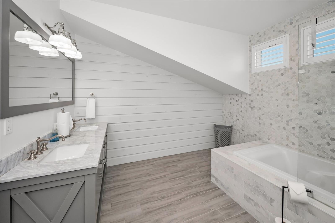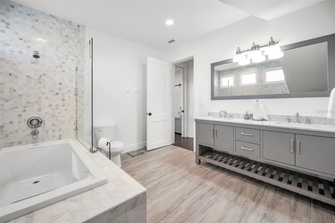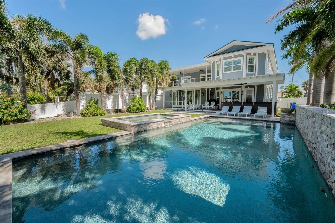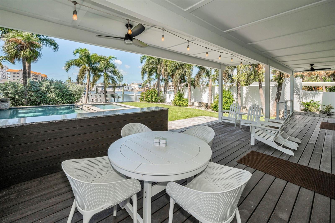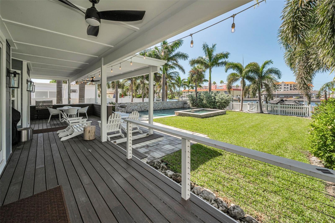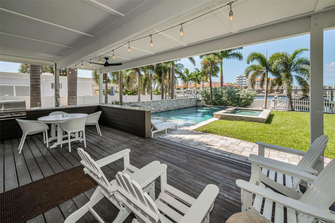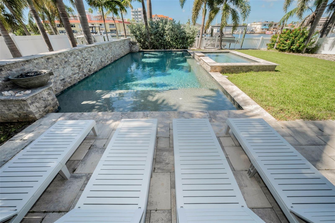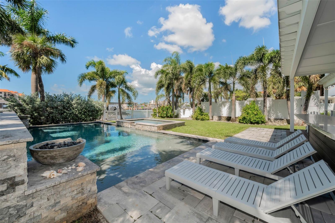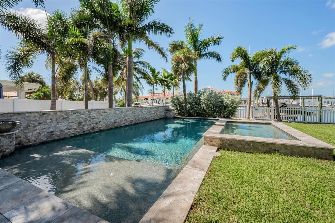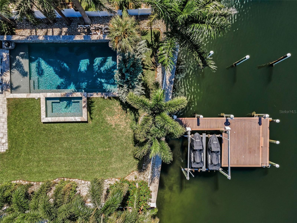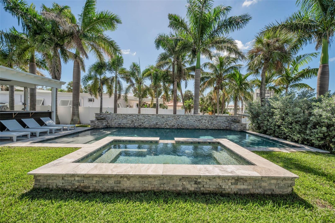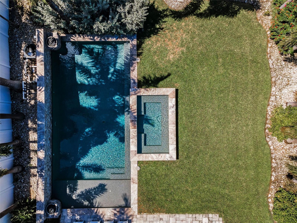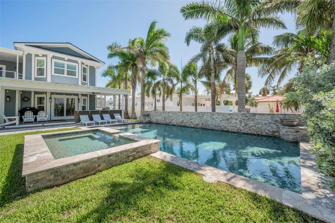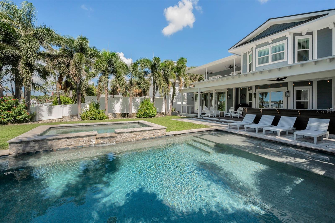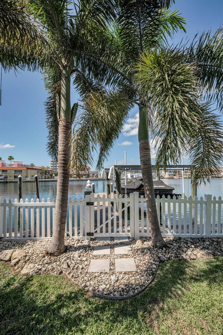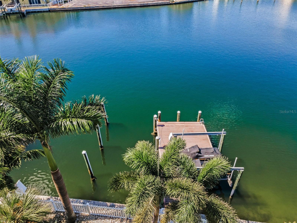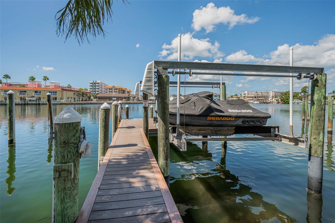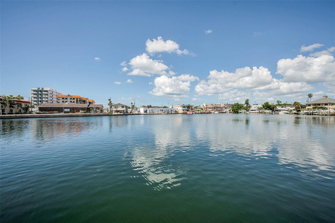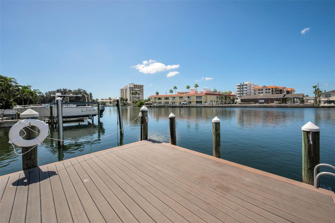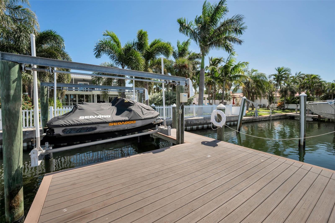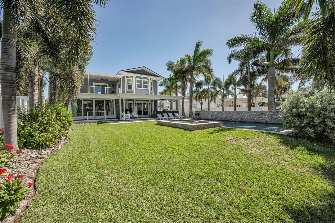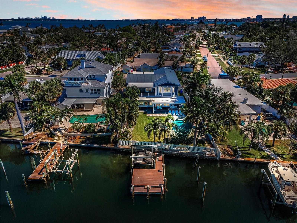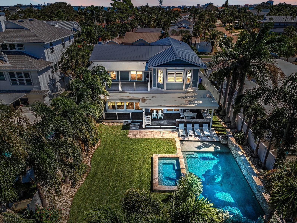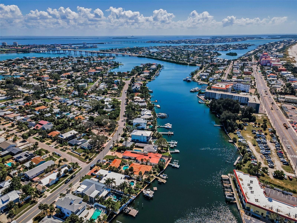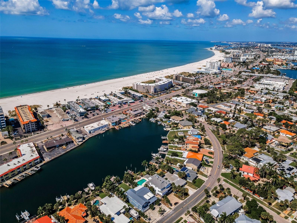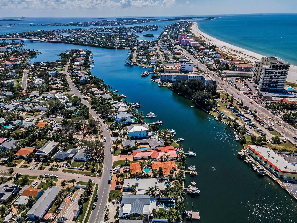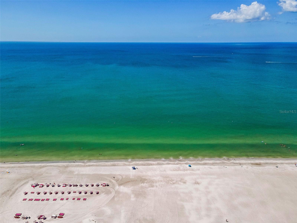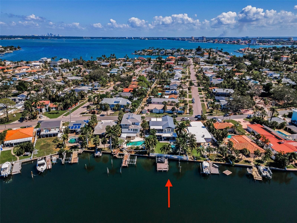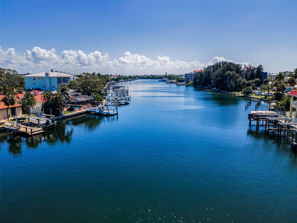PRICED AT ONLY: $2,685,000
Address: 4250 Belle Vista Drive, ST PETE BEACH, FL 33706
Description
Welcome to a modern coastal masterpiece where luxury, craftsmanship, and design converge in the heart of St. Pete Beach. Taken down to a few exterior walls and rebuilt in 2018 by CASK Construction, this 4 bedroom, 4 bathroom extraordinary residence exudes sophistication from the moment you arrive. A beautifully paved circular driveway framed by lush palms sets the tone for what awaits beyond the front door. Inside, the open concept floor plan unfolds across porcelain tile floors, with captivating water views and designer details at every turn. The living room, anchored by a cozy wood burning fireplace, flows seamlessly into the expansive family room, both accented by custom coffered ceilings that elevate the space. The chefs kitchen is a showstopper, featuring Carrera marble backsplash, Carrera quartz countertops, and an oversized island with seating for eight. Solid wood shaker cabinetry, dual ovens, two full size refrigerators, a walk in pantry, and a dedicated wet bar make entertaining effortless. The first level also includes a spacious en suite guest room, a full pool bath, and a well appointed laundry room with ample storage. A striking staircase with sleek cable railing leads upstairs, where high end engineered wood floors guide you to a master suite that redefines luxury. Spanning 1,100 square feet, the primary retreat offers 10 foot ceilings, balcony access for sunset views, a freestanding tub, a double entry marble shower with five shower heads, dual vanities with makeup counter, his and hers toilets, and two grand walk in closets. Each guest suite upstairs is equally refined, with vaulted ceilings and balcony access. Plantation shutters, crown molding, and smooth wall finishes add elegance throughout. Outside, your private waterfront oasis awaits, complete with a Trex deck, built in BBQ with granite countertops, and bar seating overlooking a sparkling and heated PebbleTec saltwater pool and spa. The dock, built in 2018, includes a 7,000 lb lift, deep sailboat water, and shore power for larger vessels, all set along a newer seawall with direct Gulf access. Manatees and dolphins are frequent visitors to this serene backdrop, and the homes premier location allows you to walk to the beach, restaurants, and the iconic Don Cesar, with easy access to downtown St. Pete and Tampa International Airport. Every inch of this residence embodies refined coastal living at its absolute finest. Dimensions are estimates, buyer to verify dimensions.
Property Location and Similar Properties
Payment Calculator
- Principal & Interest -
- Property Tax $
- Home Insurance $
- HOA Fees $
- Monthly -
For a Fast & FREE Mortgage Pre-Approval Apply Now
Apply Now
 Apply Now
Apply Now- MLS#: TB8425365 ( Residential )
- Street Address: 4250 Belle Vista Drive
- Viewed: 4
- Price: $2,685,000
- Price sqft: $483
- Waterfront: Yes
- Wateraccess: Yes
- Waterfront Type: Canal - Saltwater
- Year Built: 1940
- Bldg sqft: 5564
- Bedrooms: 4
- Total Baths: 4
- Full Baths: 4
- Garage / Parking Spaces: 2
- Days On Market: 7
- Additional Information
- Geolocation: 27.7172 / -82.7372
- County: PINELLAS
- City: ST PETE BEACH
- Zipcode: 33706
- Subdivision: Belle Vista Beach 1st Add
- Elementary School: Azalea Elementary PN
- Middle School: Bay Point Middle PN
- High School: Boca Ciega High PN
- Provided by: CENTURY 21 JIM WHITE & ASSOC
- Contact: Lysette Ketterer
- 727-367-3795

- DMCA Notice
Features
Building and Construction
- Builder Name: CASK Construction
- Covered Spaces: 0.00
- Exterior Features: Balcony, Lighting, Private Mailbox, Rain Gutters, Sliding Doors
- Fencing: Vinyl
- Flooring: Hardwood, Tile
- Living Area: 4171.00
- Roof: Metal
Property Information
- Property Condition: Completed
Land Information
- Lot Features: Flood Insurance Required, FloodZone, City Limits, In County, Landscaped, Near Golf Course, Near Marina, Near Public Transit, Paved
School Information
- High School: Boca Ciega High-PN
- Middle School: Bay Point Middle-PN
- School Elementary: Azalea Elementary-PN
Garage and Parking
- Garage Spaces: 2.00
- Open Parking Spaces: 0.00
- Parking Features: Circular Driveway, Deeded, Driveway, Garage Door Opener
Eco-Communities
- Pool Features: Deck, Gunite, Heated, In Ground, Lighting, Outside Bath Access, Salt Water, Tile
- Water Source: Public
Utilities
- Carport Spaces: 0.00
- Cooling: Central Air, Zoned
- Heating: Central, Electric
- Pets Allowed: Cats OK, Dogs OK, Yes
- Sewer: Public Sewer
- Utilities: Cable Available, Cable Connected, Electricity Available, Electricity Connected, Public, Sewer Available, Sewer Connected, Sprinkler Recycled, Water Available, Water Connected
Finance and Tax Information
- Home Owners Association Fee: 0.00
- Insurance Expense: 0.00
- Net Operating Income: 0.00
- Other Expense: 0.00
- Tax Year: 2024
Other Features
- Appliances: Built-In Oven, Convection Oven, Cooktop, Dishwasher, Disposal, Dryer, Electric Water Heater, Microwave, Range, Refrigerator, Washer
- Country: US
- Interior Features: Built-in Features, Ceiling Fans(s), Coffered Ceiling(s), Eat-in Kitchen, High Ceilings, Kitchen/Family Room Combo, Living Room/Dining Room Combo, Open Floorplan, PrimaryBedroom Upstairs, Solid Surface Counters, Solid Wood Cabinets, Stone Counters, Thermostat, Walk-In Closet(s)
- Legal Description: BELLE VISTA BEACH 1ST ADD BLK B, LOT 15
- Levels: Two
- Area Major: 33706 - Pass a Grille Bch/St Pete Bch/Treasure Isl
- Occupant Type: Owner
- Parcel Number: 07-32-16-07398-002-0150
- Possession: Close Of Escrow
- Style: Custom
- View: Water
- Zoning Code: SFR
Nearby Subdivisions
Bahia Shores
Bahia Shores 2nd Add
Bahia Shores 3rd Add
Bahia Shores 4th Add
Bahia Shores 6th Add Lot 9
Bayside 2nd Add To St Pete Bea
Bayside Add To St Pete Beach
Beach Plaza Sec Of St Pete Bea
Belle Vista Beach 1st Add
Belle Vista Point
Belle Vista Point 1st Add
Belle Vista Point 2nd Add
Belle Vista Shores
Boca Ciega Isle
Brightwater Beach Es
Brightwater Beach Estates
Brightwater Beach Estates 1st
Colonial Corp Rep
Don Ce-sar Place
Don Cesar Place
Don Cesar Place Blk 21 Pt Rep
Jacaranda Beach Villas Condo
Lido Beach 1st Add
Lido Beach Sub
Morey Beach
North Vina Del Mar 1st Add
Passagrille Beach Condo Ph I C
Punta Vista Bennett Beach
St Petersburg Beach North
St Petersburg Beach North Unit
St Petersburg Beach Rep
St Petersburg Beach Rep Of Blk
Sunset Park Rep
Three Palms Point
Vina-del-mar Sec 2 Page 1
Watsons Rep Of Tr 5
Websters Map Warren
Similar Properties
Contact Info
- The Real Estate Professional You Deserve
- Mobile: 904.248.9848
- phoenixwade@gmail.com
