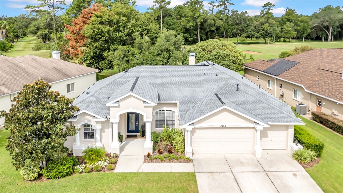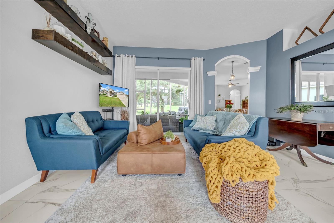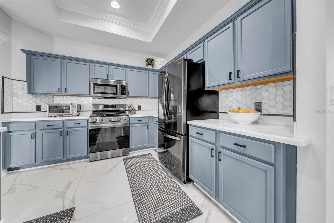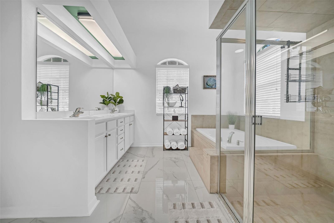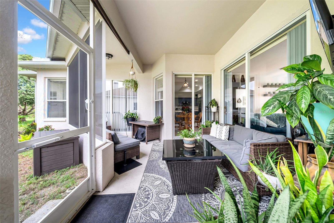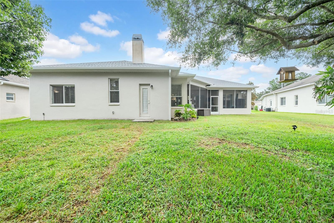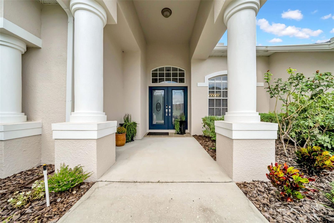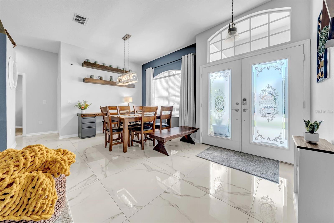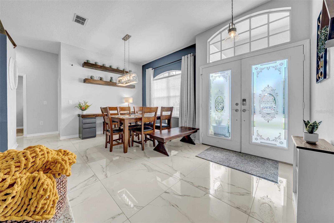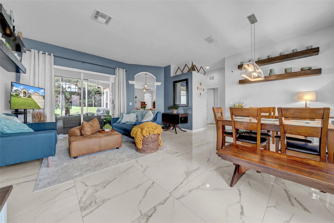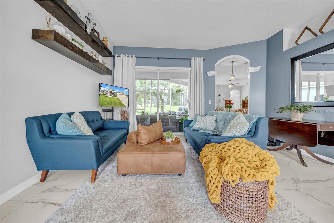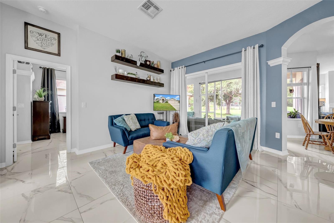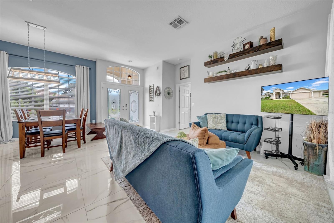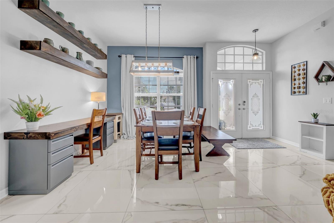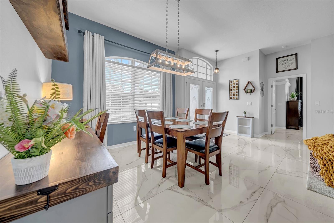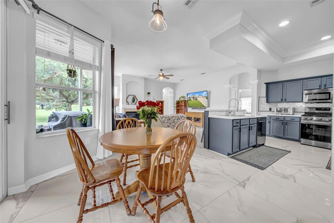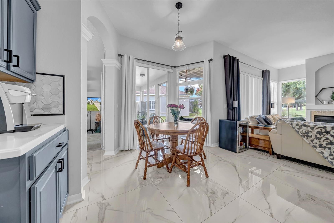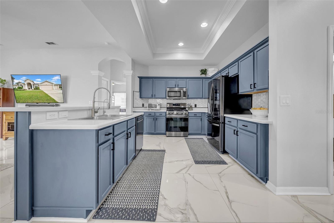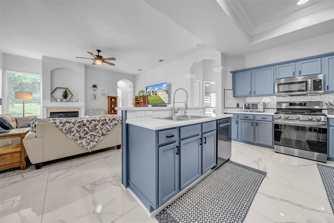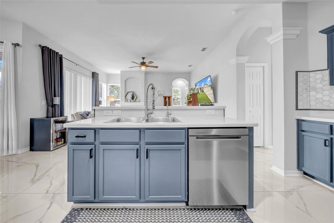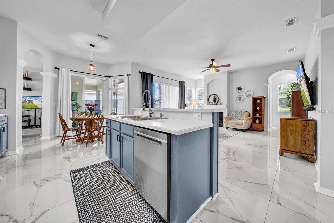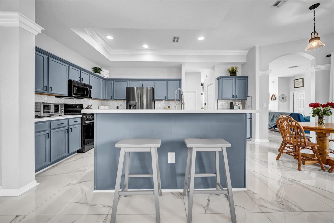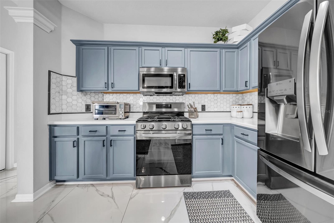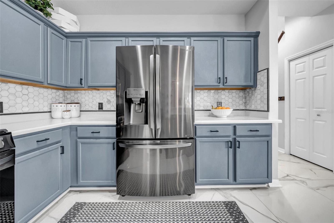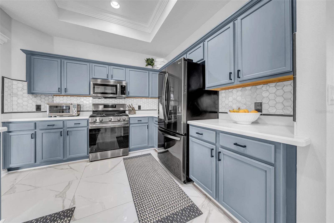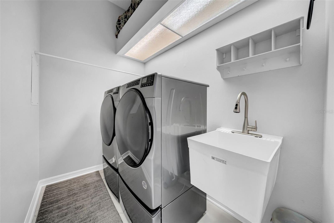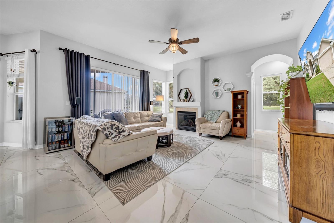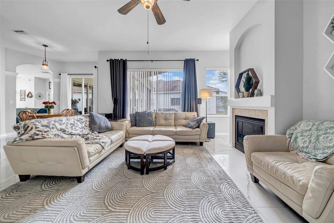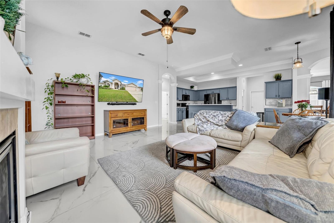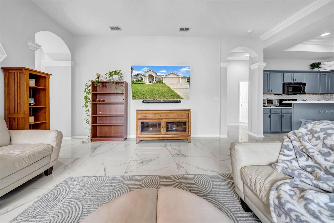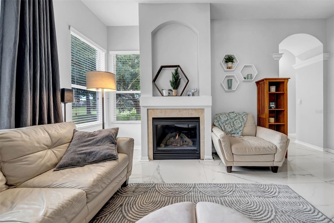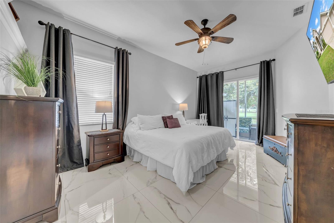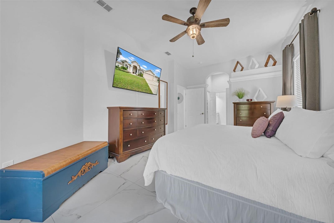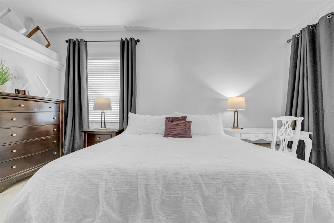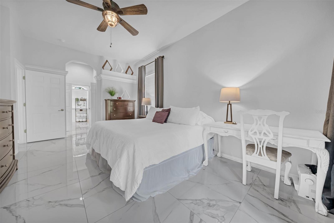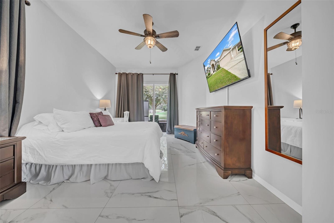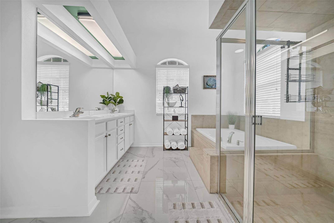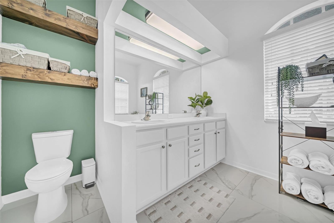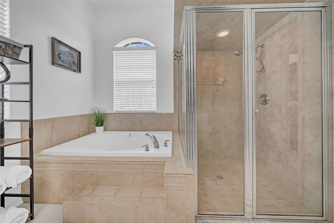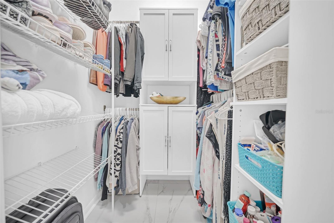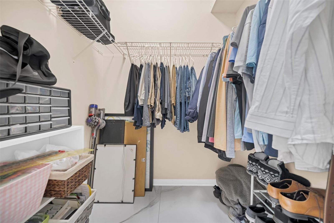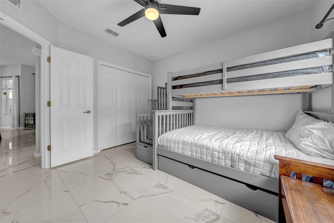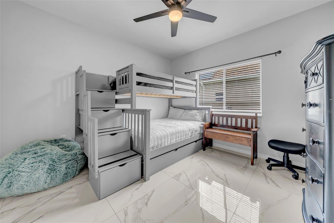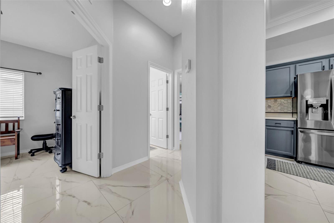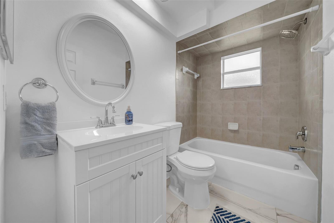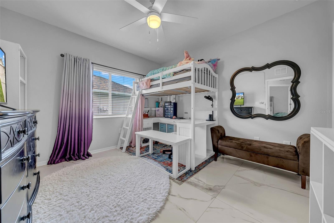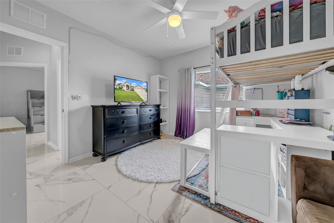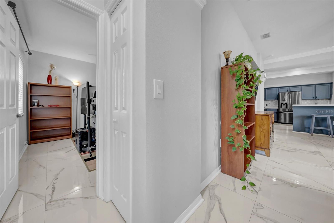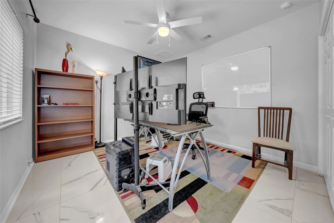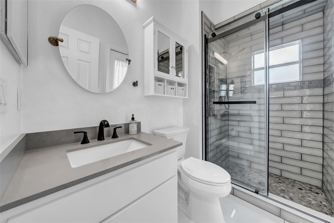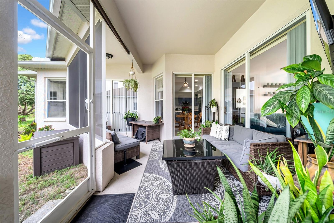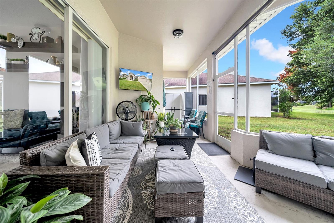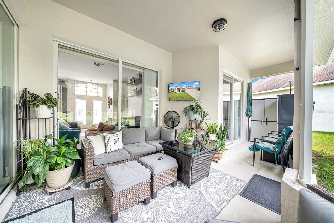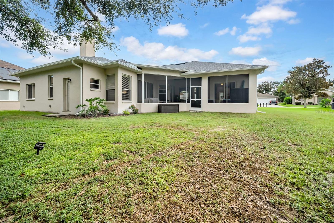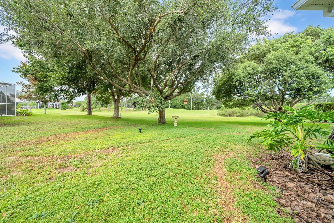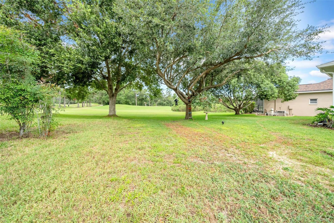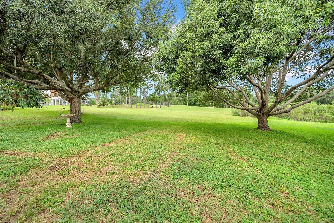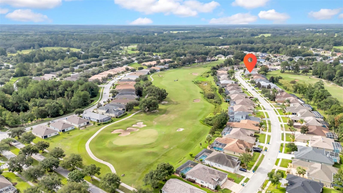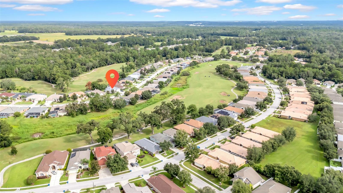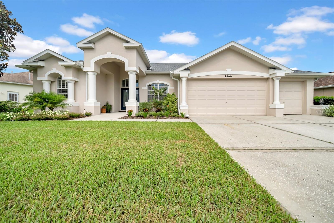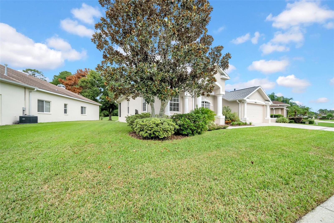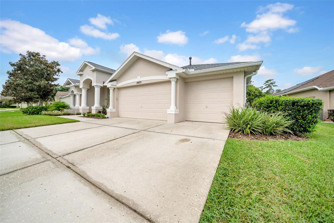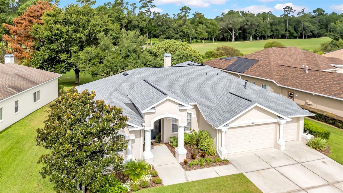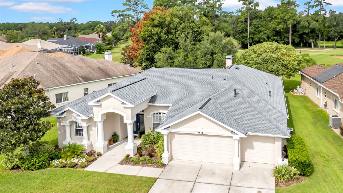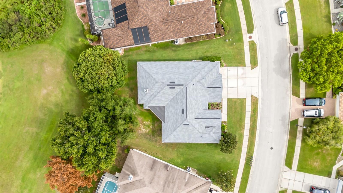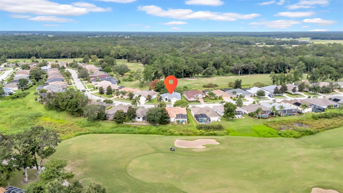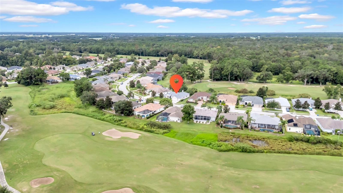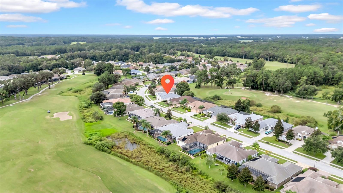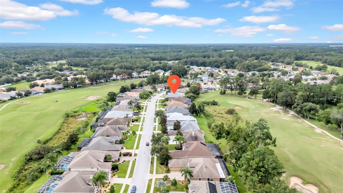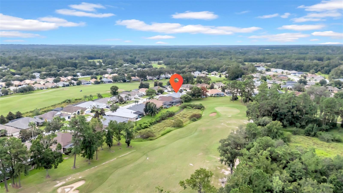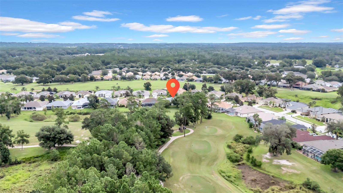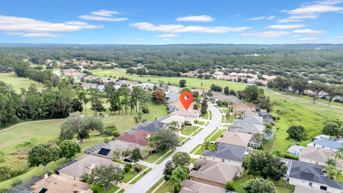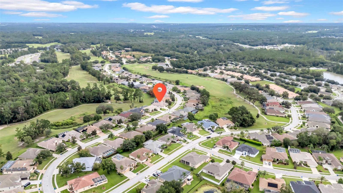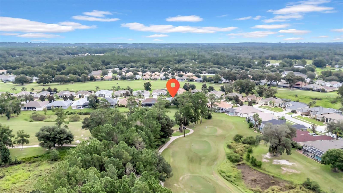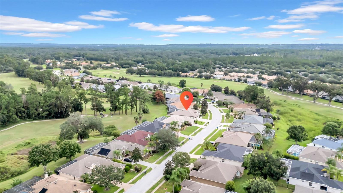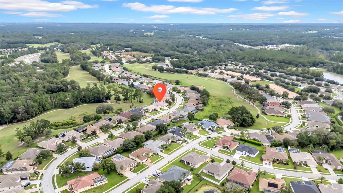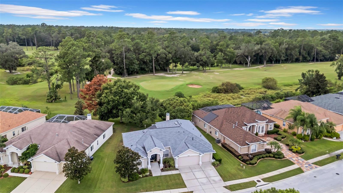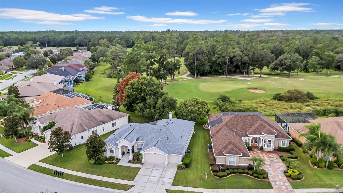PRICED AT ONLY: $449,999
Address: 4455 Gevalia Drive, BROOKSVILLE, FL 34604
Description
Move in ready and beautifully updated, this four bedroom three bath home with a three car garage sits in the gated golf community of Hernando Oaks. The open layout gives everyone room to spread out and come together with ease.
Double entry doors with glass inserts welcome you into a bright foyer that flows to formal living and dining with views of the screened lanai and the course. Polished 32X32 porcelain tile runs throughout the entire home for a clean and cohesive look.
The kitchen shines with freshly painted cabinetry, tiled backsplash, and stainless steel appliances. A large family room anchors the back of the home with sliders to the lanai, fairway views, and a beautiful built in fireplace.
The triple split plan creates privacy with three separate bedroom zones. The primary suite sits on the left side of the home with two closets and a spacious bath featuring a garden tub, walk in shower, and a dual sink vanity. Bedrooms two and three share a remodeled hall bath near the kitchen. Bedroom four is set at the rear with another remodeled full bath that opens to the yard, a perfect setup for a future pool.
Recent improvements include a new roof in 2023, full interior paint (2023), an HVAC system with AC and furnace (2023), an LG black stainless dishwasher (2023), a garbage disposal (2023), ceiling fans and light fixtures throughout (2023), 32X32 porcelain tile installed (2023), a garage door opener (2024), garage door seals and rollers replaced (2024), added insulation over the garage and to the garage door (2024), a smart door lock compatible with Apple HomeKit (2024), rear gutters (2024), a reverse osmosis drinking water system (2025), a hot water heater (2025), a Rachio smart irrigation controller, and whole home network wiring. In addition to that, upgrades between 2021 and 2023 include kitchen cabinets painted and a tile backsplash, toilets replaced in all baths and secondary bath renovations completed.
Enjoy morning coffee and golden hour views from the screened and covered lanai overlooking the second green and the third tee. Hernando Oaks Golf Course offers an eighteen hole par seventy two layout with chipping and putting areas. Everyday errands are minutes away, and major roadways make the commute to Tampa simple.
Move in ready and thoughtfully updated with fairway views. Bring your clubs and your wish list. This one checks the boxes. Homes on the second green with this level of finish are rare. Book a private tour before it is gone.
Property Location and Similar Properties
Payment Calculator
- Principal & Interest -
- Property Tax $
- Home Insurance $
- HOA Fees $
- Monthly -
For a Fast & FREE Mortgage Pre-Approval Apply Now
Apply Now
 Apply Now
Apply Now- MLS#: TB8426050 ( Residential )
- Street Address: 4455 Gevalia Drive
- Viewed: 61
- Price: $449,999
- Price sqft: $143
- Waterfront: No
- Year Built: 2006
- Bldg sqft: 3139
- Bedrooms: 4
- Total Baths: 3
- Full Baths: 3
- Garage / Parking Spaces: 3
- Days On Market: 55
- Additional Information
- Geolocation: 28.5002 / -82.4315
- County: HERNANDO
- City: BROOKSVILLE
- Zipcode: 34604
- Elementary School: Moton Elementary School
- Middle School: D.S. Parrot Middle
- High School: Hernando High
- Provided by: DALTON WADE INC
- Contact: Rosie Ortiz
- 888-668-8283

- DMCA Notice
Features
Building and Construction
- Covered Spaces: 0.00
- Exterior Features: Lighting, Sidewalk, Sliding Doors
- Flooring: Ceramic Tile, Tile
- Living Area: 2212.00
- Roof: Shingle
Land Information
- Lot Features: On Golf Course
School Information
- High School: Hernando High
- Middle School: D.S. Parrot Middle
- School Elementary: Moton Elementary School
Garage and Parking
- Garage Spaces: 3.00
- Open Parking Spaces: 0.00
Eco-Communities
- Water Source: Public
Utilities
- Carport Spaces: 0.00
- Cooling: Central Air
- Heating: Central
- Pets Allowed: Cats OK, Dogs OK, Yes
- Sewer: Public Sewer
- Utilities: BB/HS Internet Available, Cable Available, Cable Connected, Electricity Available, Electricity Connected, Public, Sewer Available, Sewer Connected, Underground Utilities, Water Available, Water Connected
Finance and Tax Information
- Home Owners Association Fee: 333.00
- Insurance Expense: 0.00
- Net Operating Income: 0.00
- Other Expense: 0.00
- Tax Year: 2024
Other Features
- Appliances: Dishwasher, Disposal, Dryer, Microwave, Range, Refrigerator, Washer
- Association Name: Qualified Property Management/Troy Bateman
- Association Phone: 727-869-9700
- Country: US
- Interior Features: Ceiling Fans(s), Crown Molding, Eat-in Kitchen, Kitchen/Family Room Combo, Living Room/Dining Room Combo, Open Floorplan, Primary Bedroom Main Floor, Solid Surface Counters, Solid Wood Cabinets, Split Bedroom, Stone Counters, Thermostat, Walk-In Closet(s)
- Legal Description: HERNANDO OAKS PH 1 LOT 67
- Levels: One
- Area Major: 34604 - Brooksville/Masaryktown/Spring Hill
- Occupant Type: Vacant
- Parcel Number: R08-223-19-2431-0000-0670
- Possession: Close Of Escrow
- View: Golf Course
- Views: 61
Nearby Subdivisions
Acerage
Acreage
Brookridge
Brooksville Gardens
Deerfield Estate Ph 5
Deerfield Estates
Garden Grove
Garden Grv
Glen Raven Phase 1
Hernando Oaks Ph 1
Hernando Oaks Ph2
Hernando Oaks Phase 3
Hidden Oaks Class 1 Sub
Masaryktown
Not In Hernando
Not On List
Oakwood Acres
Oakwood Acres Div 2
Oakwood Acres Division 2
Potterfield Gdn Ac Jj 1st Add
Quail Meadows Ph 1
Quail Meadows Phase 1
Sea Gate Village
Seagate Village
Silver Ridge
Springwood Estates
Tangerine Estates
Thornton Class 1 Sub
Trails At Rivard Ph 12 6
Trails At Rivard Phs 1,2 And 6
Trillium Village
Trillium Village A
Trillium Village B
Trillium Village C
Trillium Village C Ph 01
Trillium Village C Ph 1
Trillium Village C Ph 2a
Trillium Village D
Trillium Village E
Unplatted
Wavro Heights
Contact Info
- The Real Estate Professional You Deserve
- Mobile: 904.248.9848
- phoenixwade@gmail.com
