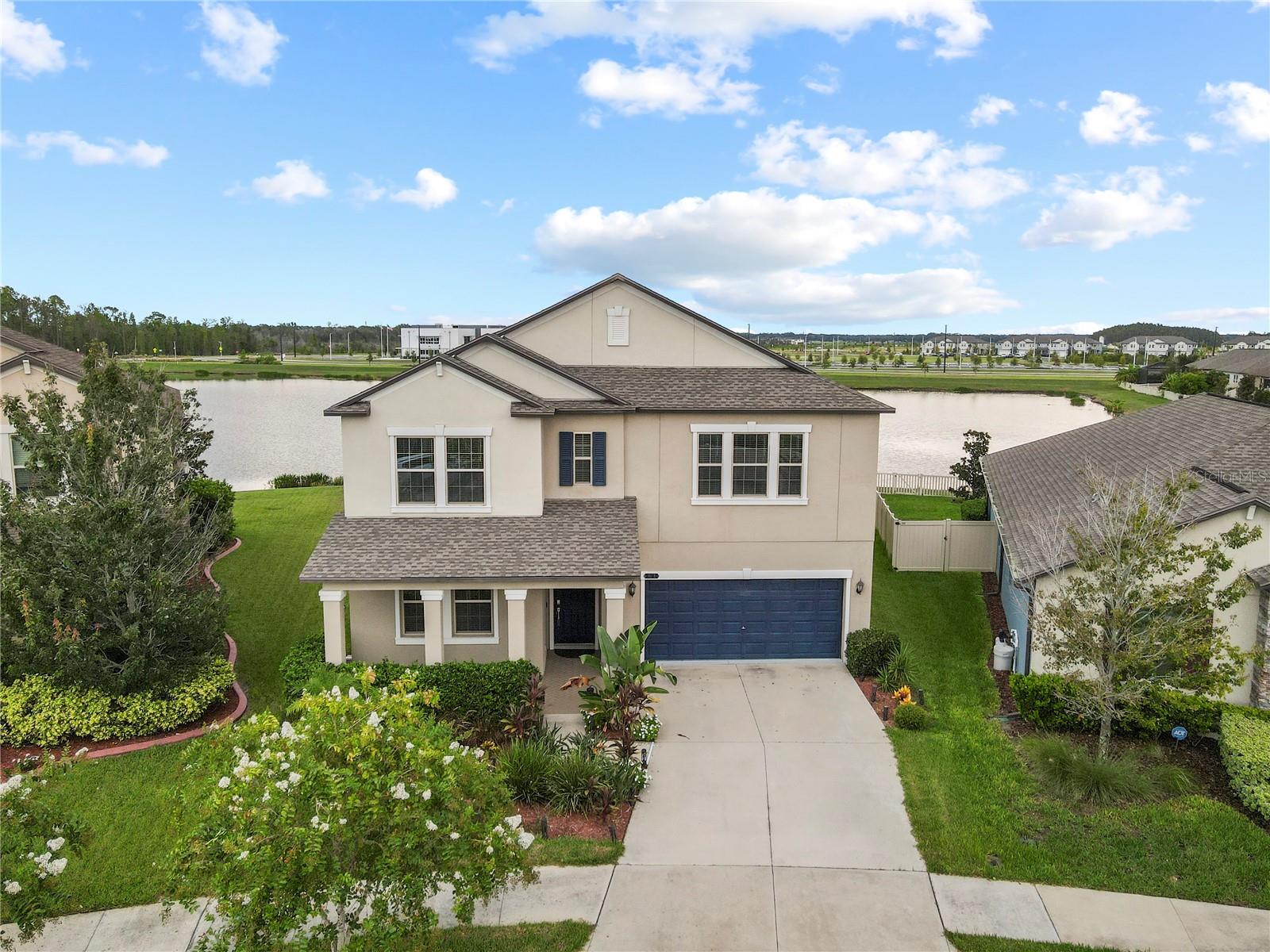PRICED AT ONLY: $494,990
Address: 21014 Follensby Court, LAND O LAKES, FL 34637
Description
Dont miss this stunning home in the Wilderness Lake Preserve community. This 4 bedroom, 2.5 bathroom pool home on a quiet cul de sac features a split floor plan with the owners retreat on the main level and three additional bedrooms upstairs. The open concept kitchen, dining, and living areas flow seamlessly, and an oversized two car garage provides ample storage. Upgrades include a newer roof, HVAC, fresh exterior and interior paint (including the pool deck), and new flooring throughout the stairs and second floorno carpet. Outside, enjoy a resort style backyard with a heated salt water pool and spa, a screened, recently updated enclosure, a covered seating area, and a large backyard with a fire pit and gathering spaceperfect for entertaining. Enjoy a lodge with year round events, two pools, a fitness center, a nature center, lake access for kayaking and fishing, and multiple play areas. The home is in a great school district and close to shopping, restaurants, and entertainment. The shown tax amount already includes the CDD fees. Schedule your showing today.
Property Location and Similar Properties
Payment Calculator
- Principal & Interest -
- Property Tax $
- Home Insurance $
- HOA Fees $
- Monthly -
For a Fast & FREE Mortgage Pre-Approval Apply Now
Apply Now
 Apply Now
Apply Now- MLS#: TB8426129 ( Residential )
- Street Address: 21014 Follensby Court
- Viewed: 2
- Price: $494,990
- Price sqft: $211
- Waterfront: No
- Year Built: 2003
- Bldg sqft: 2347
- Bedrooms: 4
- Total Baths: 3
- Full Baths: 2
- 1/2 Baths: 1
- Garage / Parking Spaces: 2
- Days On Market: 10
- Additional Information
- Geolocation: 28.2718 / -82.4686
- County: PASCO
- City: LAND O LAKES
- Zipcode: 34637
- Subdivision: Wilderness Lake Preserve Ph 01
- Elementary School: Connerton Elem
- Middle School: Pine View Middle PO
- High School: Land O' Lakes High PO
- Provided by: REAL BROKER, LLC
- Contact: Sarahi Terreforte Rivera, P.A
- 855-450-0442

- DMCA Notice
Features
Building and Construction
- Covered Spaces: 0.00
- Exterior Features: Balcony, French Doors, Garden, Private Mailbox, Rain Gutters, Sidewalk
- Flooring: Luxury Vinyl, Tile
- Living Area: 1803.00
- Roof: Shingle
Land Information
- Lot Features: Cul-De-Sac, Sidewalk, Paved
School Information
- High School: Land O' Lakes High-PO
- Middle School: Pine View Middle-PO
- School Elementary: Connerton Elem
Garage and Parking
- Garage Spaces: 2.00
- Open Parking Spaces: 0.00
- Parking Features: Driveway, Garage Door Opener
Eco-Communities
- Pool Features: In Ground, Salt Water, Screen Enclosure
- Water Source: Public
Utilities
- Carport Spaces: 0.00
- Cooling: Central Air
- Heating: Central
- Pets Allowed: Yes
- Sewer: Public Sewer
- Utilities: Cable Available, Electricity Connected, Sewer Available, Water Available
Amenities
- Association Amenities: Basketball Court, Clubhouse, Fitness Center, Park, Pickleball Court(s), Playground, Pool, Tennis Court(s)
Finance and Tax Information
- Home Owners Association Fee: 256.00
- Insurance Expense: 0.00
- Net Operating Income: 0.00
- Other Expense: 0.00
- Tax Year: 2024
Other Features
- Appliances: Dishwasher, Disposal, Dryer, Microwave, Range, Refrigerator, Washer, Water Softener
- Association Name: Wilderness Lake Preserve / Melinda Spall
- Association Phone: 813-936-4114
- Country: US
- Interior Features: Ceiling Fans(s), Eat-in Kitchen, High Ceilings, Living Room/Dining Room Combo, Primary Bedroom Main Floor, Solid Wood Cabinets, Stone Counters, Walk-In Closet(s), Window Treatments
- Legal Description: WILDERNESS LAKE PRESERVE - PHASE I PB 43 PG 001 BLOCK O LOT 7
- Levels: Two
- Area Major: 34637 - Land O Lakes
- Occupant Type: Owner
- Parcel Number: 18-25-36-0010-00O00-0070
- Zoning Code: MPUD
Nearby Subdivisions
Caliente
Caliente Casita Village
Connerton
Connerton Village
Connerton Village 01 Prcl 101
Connerton Village 2 Ph 1b Prcl
Connerton Village 2 Ph 1c 2b
Connerton Village 2 Ph 1c 2b 3
Connerton Village 2 Ph 2
Connerton Village 2 Prcl 209
Connerton Village 2 Prcl 210
Connerton Village 2 Prcl 211
Connerton Village 2 Prcl 213 P
Connerton Village 3 Ph 1
Connerton Village 4 Ph 1
Connerton Village One Parcel 1
Connerton Village Two Prcl 208
Connerton Village Two Prcl 219
Connerton Vlg 2 Phs 1c 2b 3
Connerton Vlg 4 Ph 1
Connerton Vlg Two Pcl 209
Ehrens Mill
Groves Ph 01a
Groves Ph 02
Groves Ph 04
Groves Ph 1a
Groves Ph Ib Blk T
Grovesphase 1a
Pristine Lake Preserve
Wilderness Lake Preserve
Wilderness Lake Preserve Ph I
Wilderness Lake Preserve Ph 01
Wilderness Lake Preserve Ph 02
Wilderness Lake Preserve Ph 03
Wilderness Lake Preserve Ph 2
Woods
Similar Properties
Contact Info
- The Real Estate Professional You Deserve
- Mobile: 904.248.9848
- phoenixwade@gmail.com






























































