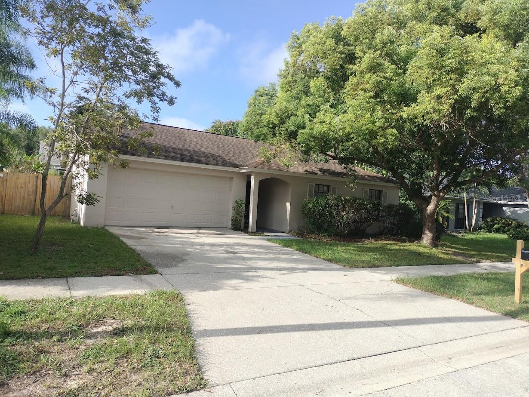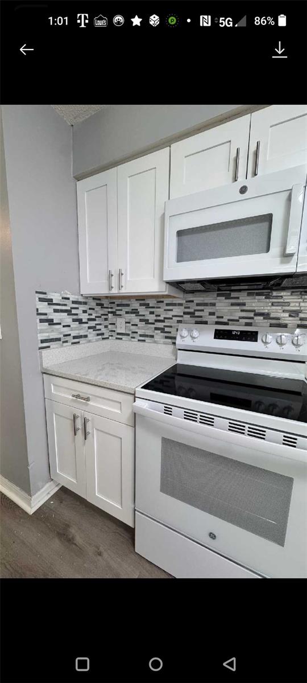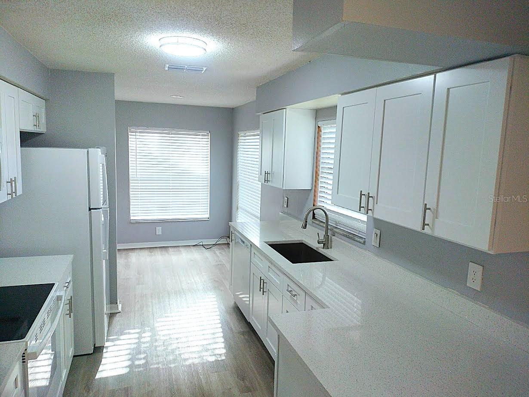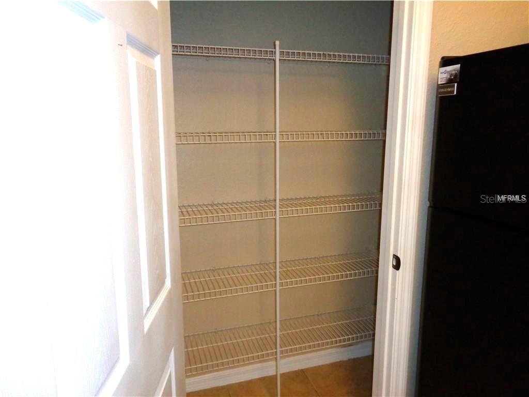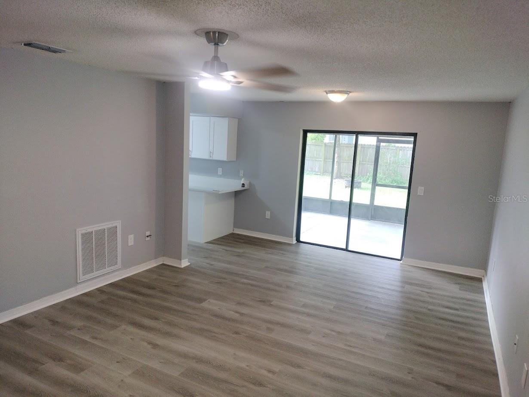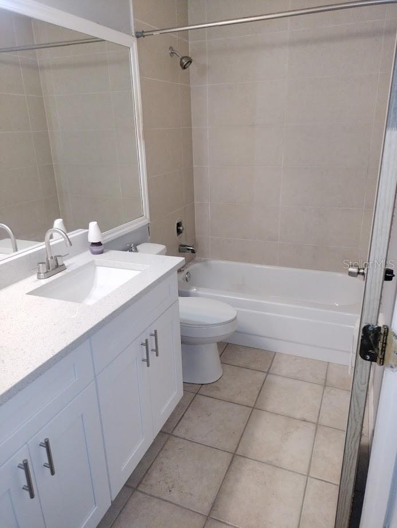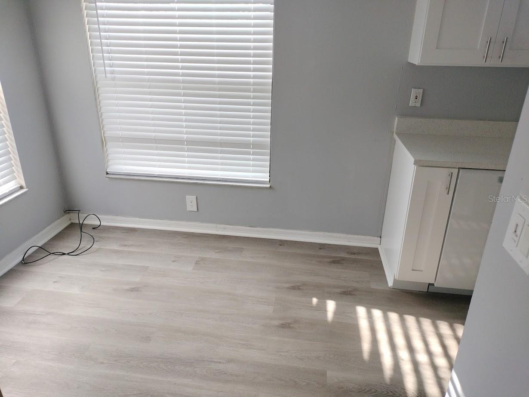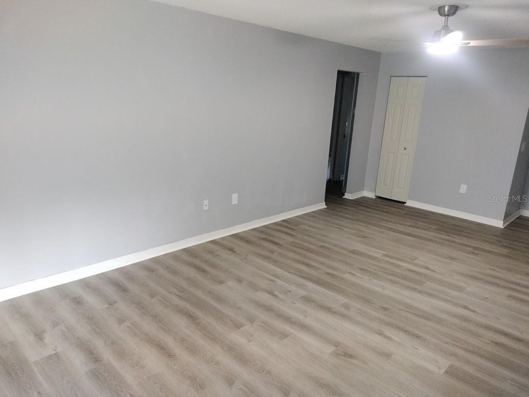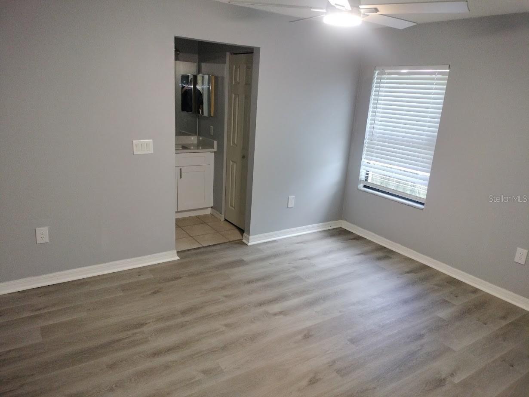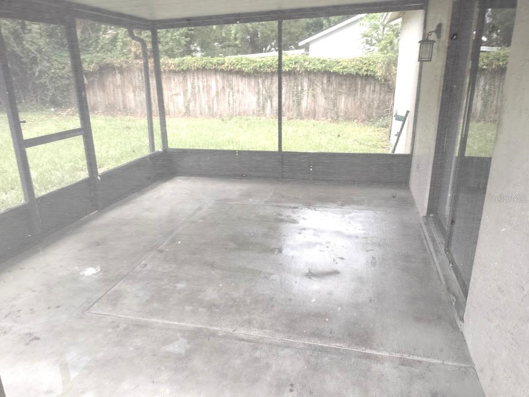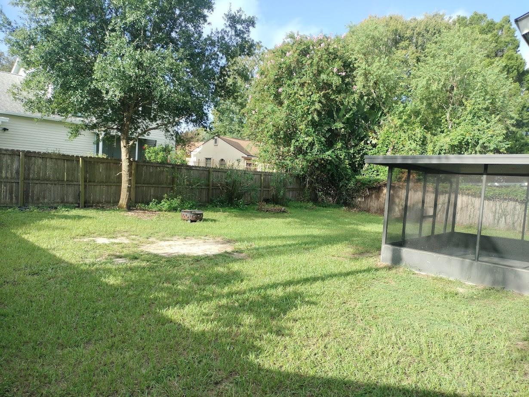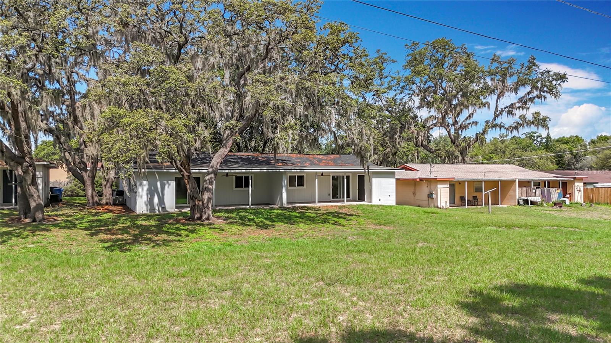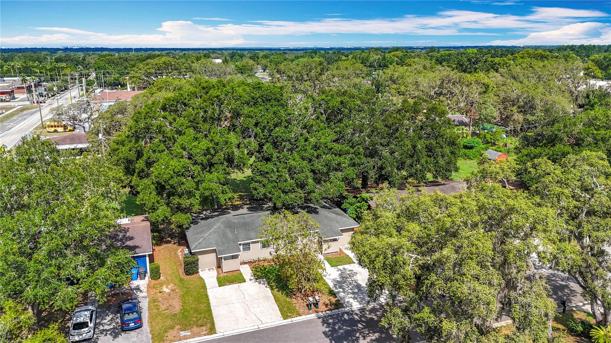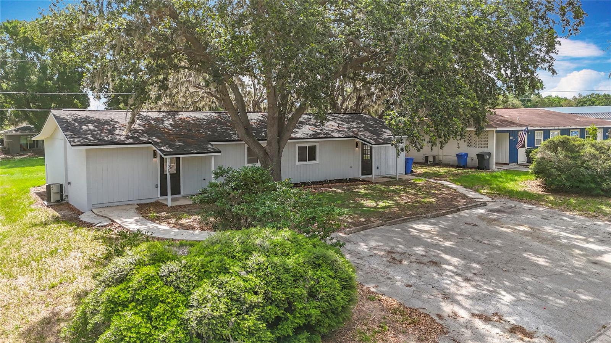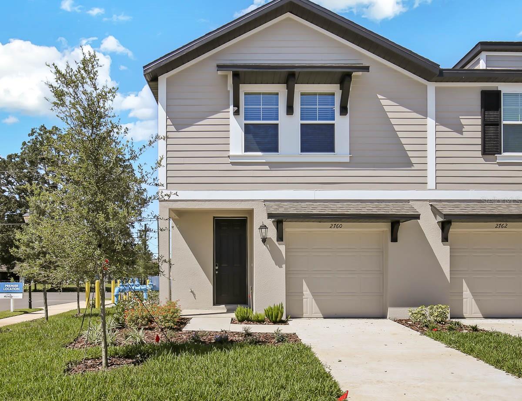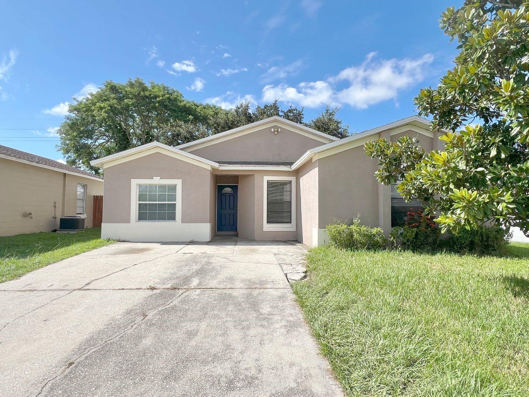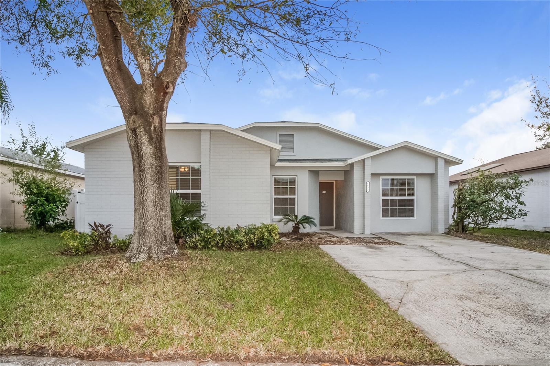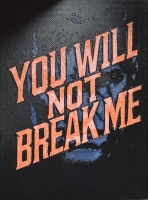PRICED AT ONLY: $2,100
Address: 725 Chilt Drive, BRANDON, FL 33510
Description
Newly remodeled 3/2 home in north brandon with a large fenced back yard! Brand new laminate flooring throughout, new matching quartz countertops in kitchen and bathrooms, new large sink in kitchen, all new faucets, new interior painting, new closet doors, all new outlet covers, new ceiling fans with remotes and lights, all new blinds, all new appliances. This home boasts a large back yard with an extra large screened in lanai and fully fenced. Come and make this your home! Easy access to shopping and highways. Hurry, this one will go fast! Lawn care included.
Property Location and Similar Properties
Payment Calculator
- Principal & Interest -
- Property Tax $
- Home Insurance $
- HOA Fees $
- Monthly -
For a Fast & FREE Mortgage Pre-Approval Apply Now
Apply Now
 Apply Now
Apply Now- MLS#: TB8426228 ( Residential Lease )
- Street Address: 725 Chilt Drive
- Viewed: 65
- Price: $2,100
- Price sqft: $2
- Waterfront: No
- Year Built: 1991
- Bldg sqft: 1214
- Bedrooms: 3
- Total Baths: 2
- Full Baths: 2
- Garage / Parking Spaces: 2
- Days On Market: 55
- Additional Information
- Geolocation: 27.958 / -82.2743
- County: HILLSBOROUGH
- City: BRANDON
- Zipcode: 33510
- Subdivision: Lakemont Hills Ph I
- Elementary School: Seffner HB
- Middle School: Mann HB
- High School: Brandon HB
- Provided by: BHHS FLORIDA PROPERTIES GROUP
- Contact: Dave Green
- 813-643-9977

- DMCA Notice
Features
Building and Construction
- Covered Spaces: 0.00
- Exterior Features: Sidewalk
- Fencing: Fenced, Back Yard
- Flooring: Ceramic Tile, Laminate
- Living Area: 1214.00
Land Information
- Lot Features: City Limits, In County, Sidewalk, Paved
School Information
- High School: Brandon-HB
- Middle School: Mann-HB
- School Elementary: Seffner-HB
Garage and Parking
- Garage Spaces: 2.00
- Open Parking Spaces: 0.00
- Parking Features: Driveway, Garage Door Opener
Eco-Communities
- Water Source: None
Utilities
- Carport Spaces: 0.00
- Cooling: Central Air
- Heating: Central
- Pets Allowed: Dogs OK, Pet Deposit
- Sewer: Public Sewer
- Utilities: Cable Available, Water Connected
Finance and Tax Information
- Home Owners Association Fee: 0.00
- Insurance Expense: 0.00
- Net Operating Income: 0.00
- Other Expense: 0.00
Rental Information
- Tenant Pays: Cleaning Fee, Re-Key Fee
Other Features
- Appliances: Dishwasher, Disposal, Electric Water Heater, Ice Maker, Microwave, Range, Refrigerator
- Association Name: Mayfield HOA/ Michelle Shumsky
- Association Phone: 813-245-7287
- Country: US
- Furnished: Unfurnished
- Interior Features: Ceiling Fans(s), Eat-in Kitchen, Stone Counters, Thermostat, Walk-In Closet(s)
- Levels: One
- Area Major: 33510 - Brandon
- Occupant Type: Vacant
- Parcel Number: U-14-29-20-2BR-000001-00014.0
- Views: 65
Owner Information
- Owner Pays: Grounds Care, Trash Collection
Nearby Subdivisions
Similar Properties
Contact Info
- The Real Estate Professional You Deserve
- Mobile: 904.248.9848
- phoenixwade@gmail.com
