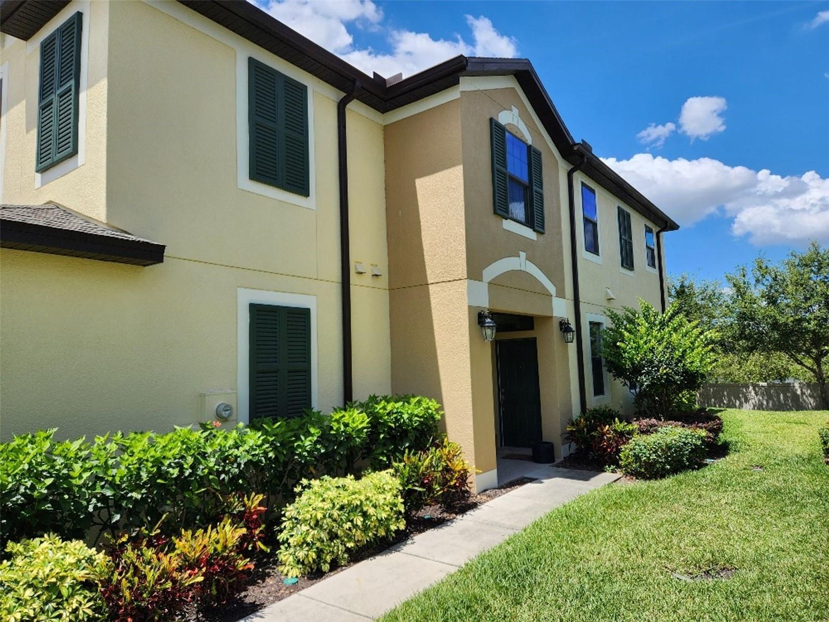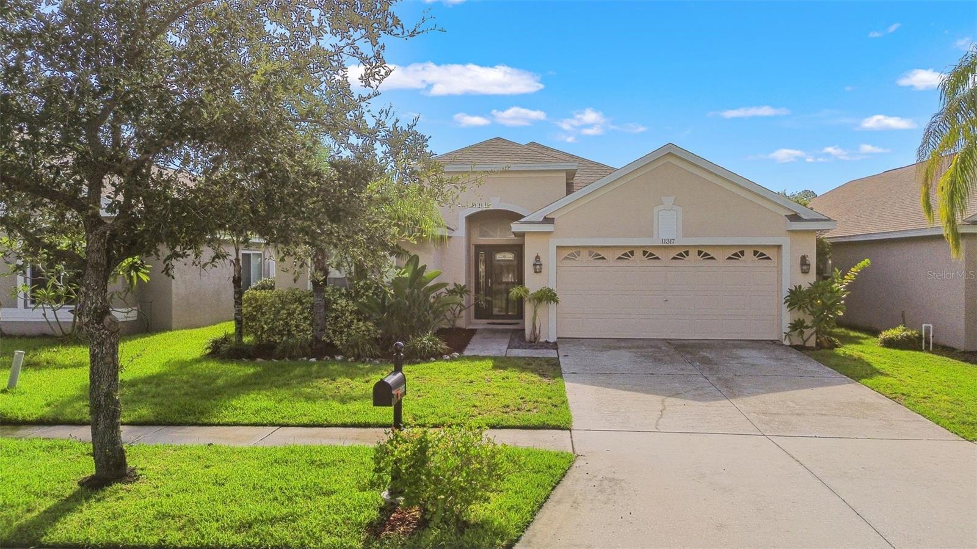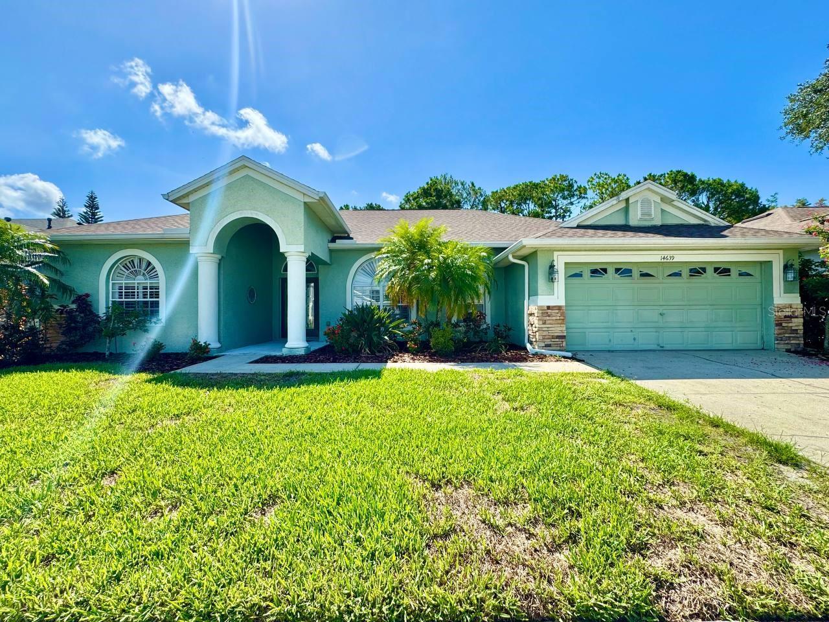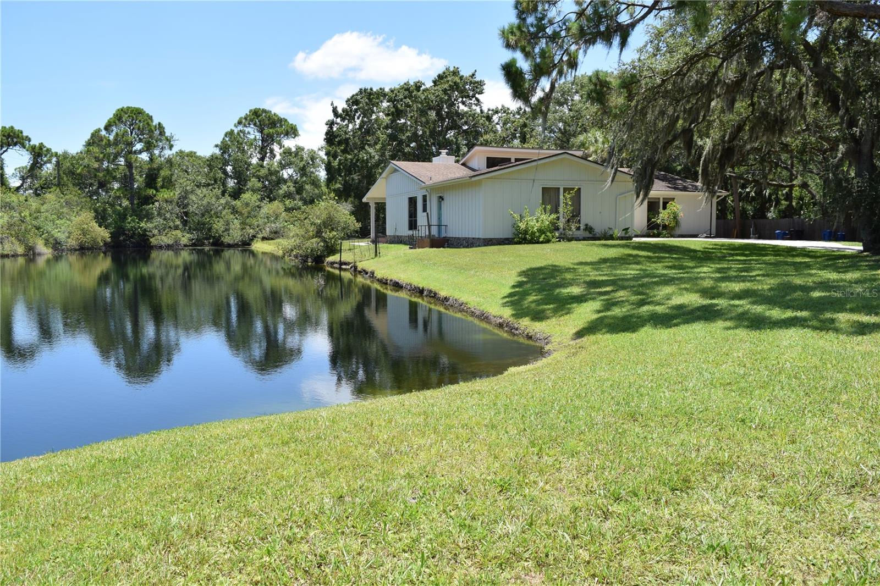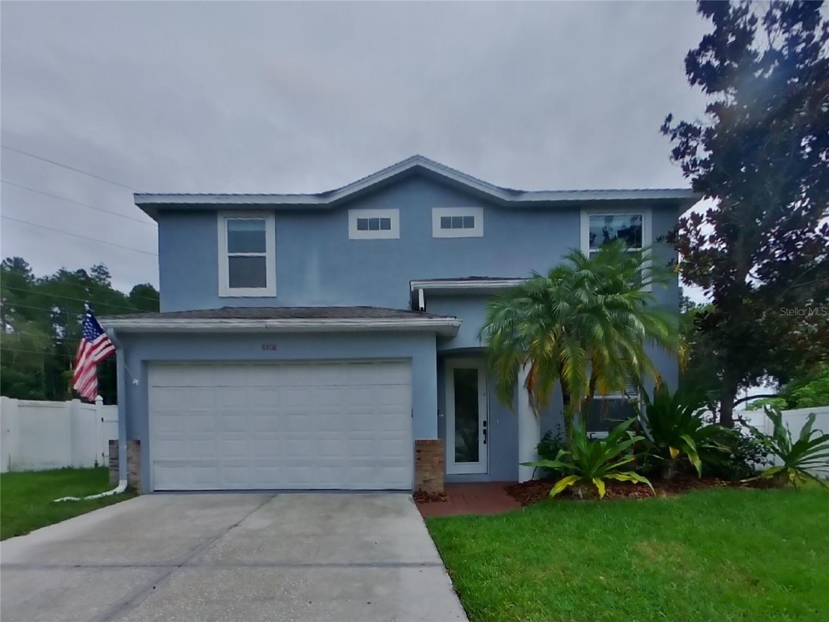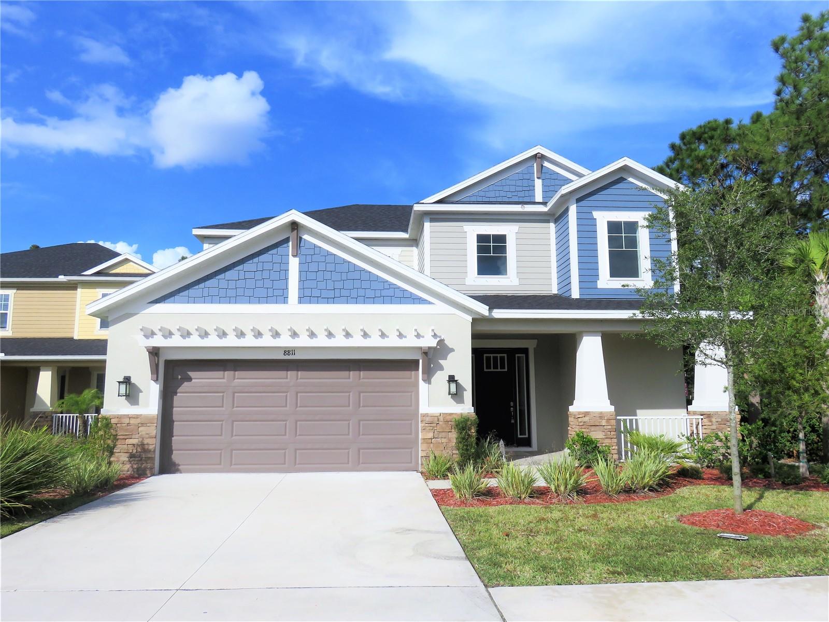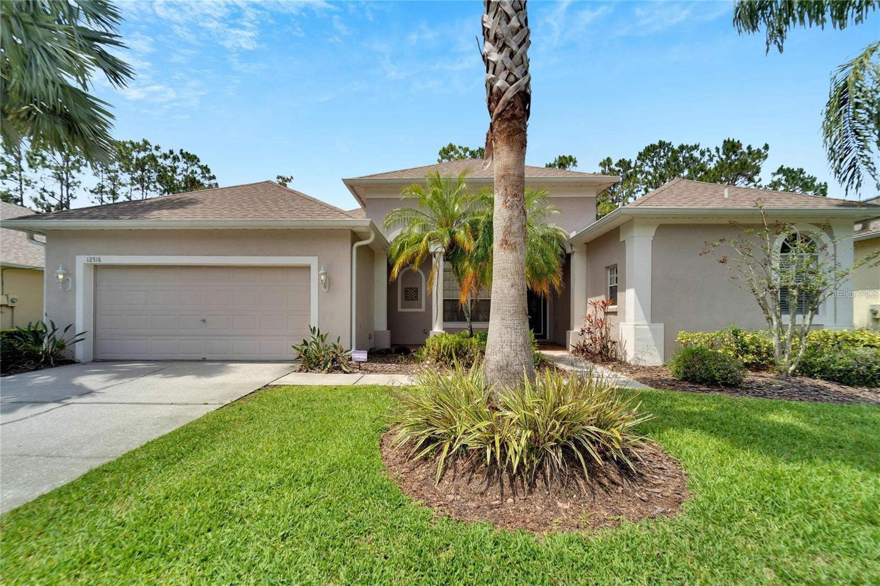PRICED AT ONLY: $3,350
Address: 9134 Fox Sparrow Road, TAMPA, FL 33626
Description
OWNER IS OFFERRING OPTION TO BUY AT ANY POINT DURING YOUR LEASE TERM!!
Stunning upscale townhouse nestled within the exclusive gated enclave of West Lake. Positioned as an end unit, this exquisite residence is conveniently situated near all community amenities. Boasting 4 bedrooms, 2.5 full baths plus a powder room, a 2 car garage, and a huge screened patio, this home offers an unparalleled blend of luxury and comfort. Captivating pond vistas grace both the living room and the upstairs master bedroom, enhancing the home's ambiance. Meticulously designed with a discerning eye, the owner has invested in numerous upgrades, evident from the moment you step inside. Rich color tones and an expansive layout exude a sense of grandeur throughout the residence. The lower level features elegant mahogany laminate flooring, seamlessly complementing the open floor plan. The gourmet kitchen is a culinary enthusiast's dream, boasting an expansive center island for entertaining, 42 inch espresso colored cabinets, gleaming quartz countertops, and stainless steel appliances, including a generously sized walk in pantry. Abundant windows and a glass sliding door infuse the space with natural light while offering picturesque views of the serene pond and verdant surroundings. The screened patio provides an inviting retreat for relaxation. Convenient upgrades abound, including laminate wood flooring on the stairs and throughout the second floor, enhanced Ethernet connectivity on both levels for seamless remote work or study, and custom cabinetry in the laundry room. The spacious master suite affords tranquil water views and features a large custom closet and a master bath replete with dual vanities, granite countertops, and sizable standing shower. Two additional bedrooms, situated on the opposite side of the loft for privacy, boast ample walk in closets and share a well appointed guest bath with dual sinks and granite countertops. Custom lighting fixtures and ceiling fans adorn every room, while additional upgrades such as double pane windows, hurricane shutters, water filtration, and a water softener system further enhance the home's allure. Low monthly HOA fees cover gate access, pool maintenance, lawn care, exterior upkeep, water, trash, and sewer, with no CDD fees. Located within close proximity to a plethora of dining, entertainment options, Citrus Park Mall, and the Veterans Expressway for easy access to the airport, Clearwater, and downtown Tampa, this gated community offers convenience at its finest. Top rated schools, golf courses, and pristine beaches further enhance the appeal of this exceptional property. Pets permitted on a case by case basis owner must approve, Pet Screening required. $350 non refundable pet fee for approved pets. Application Required $75/applicant 18 years or older. Lease admin of $150 due at move in. Minimum qualifications include verifiable gross monthly income of at least 3x the amount of monthly rent, 600 or better credit score, and stable rental history.
Property Location and Similar Properties
Payment Calculator
- Principal & Interest -
- Property Tax $
- Home Insurance $
- HOA Fees $
- Monthly -
For a Fast & FREE Mortgage Pre-Approval Apply Now
Apply Now
 Apply Now
Apply Now- MLS#: TB8426694 ( Residential Lease )
- Street Address: 9134 Fox Sparrow Road
- Viewed: 2
- Price: $3,350
- Price sqft: $1
- Waterfront: No
- Year Built: 2016
- Bldg sqft: 2675
- Bedrooms: 4
- Total Baths: 3
- Full Baths: 2
- 1/2 Baths: 1
- Garage / Parking Spaces: 2
- Days On Market: 3
- Additional Information
- Geolocation: 28.054 / -82.5931
- County: HILLSBOROUGH
- City: TAMPA
- Zipcode: 33626
- Subdivision: West Lake Twnhms Ph 1
- Provided by: COASTAL PIONEER REALTY
- Contact: Logan Faris
- 813-563-8100

- DMCA Notice
Features
Building and Construction
- Covered Spaces: 0.00
- Living Area: 2200.00
Garage and Parking
- Garage Spaces: 2.00
- Open Parking Spaces: 0.00
Utilities
- Carport Spaces: 0.00
- Cooling: Central Air
- Heating: Central
- Pets Allowed: Breed Restrictions, Cats OK, Dogs OK
Finance and Tax Information
- Home Owners Association Fee: 0.00
- Insurance Expense: 0.00
- Net Operating Income: 0.00
- Other Expense: 0.00
Other Features
- Appliances: Dishwasher, Disposal, Dryer, Electric Water Heater, Exhaust Fan, Freezer, Microwave, Range, Refrigerator, Washer
- Association Name: N/A
- Country: US
- Furnished: Unfurnished
- Interior Features: Ceiling Fans(s), Eat-in Kitchen, Kitchen/Family Room Combo, Living Room/Dining Room Combo, Open Floorplan, Solid Wood Cabinets, Stone Counters, Thermostat, Walk-In Closet(s)
- Levels: Two
- Area Major: 33626 - Tampa/Northdale/Westchase
- Occupant Type: Tenant
- Parcel Number: U-15-28-17-A05-000002-00032.0
Owner Information
- Owner Pays: Grounds Care, Water
Nearby Subdivisions
Enclave At Citrus Park
Fawn Ridge Village B
Fawn Ridge Village D Un 1
Hampton Chase Twnhms
Hampton Lakes At Main Street
Lake Chase Condo
Lake Chase Condominium
Palms At Citrus Park
Twin Branch Acres
Waterchase
Waterchase Ph 1
West Lake Reserve
West Lake Twnhms Ph 1
West Lake Twnhms Ph 2
Westchase Sec 211
Westchase Sec 223
Westchase Sec 378
Westchase Sec 430a
Westchester Ph 2a
Westwood Lakes Ph 1a
Westwood Lakes Ph 2a
Windsor Place At Citrus Park P
Worthington At West Park Villa
Similar Properties
Contact Info
- The Real Estate Professional You Deserve
- Mobile: 904.248.9848
- phoenixwade@gmail.com





































