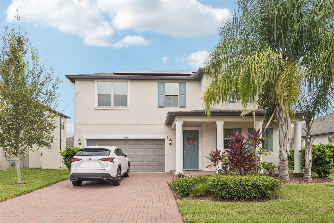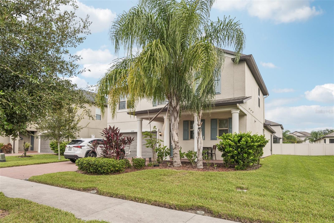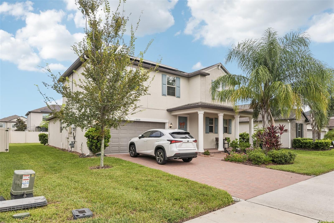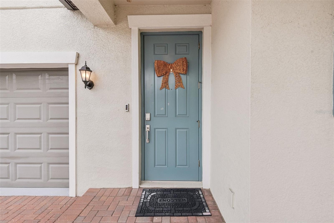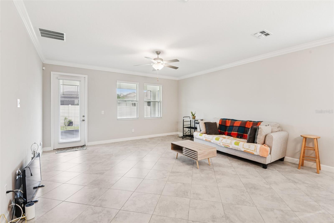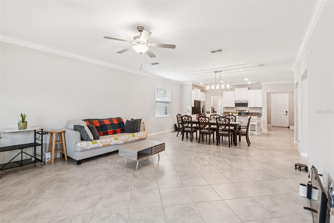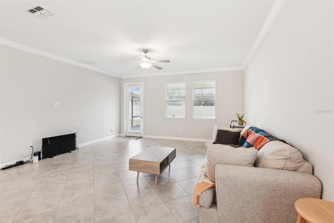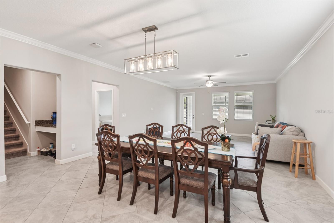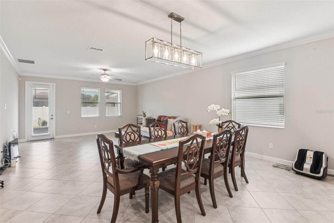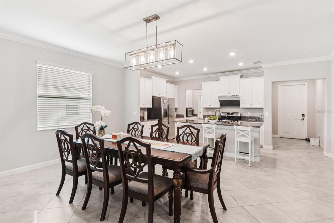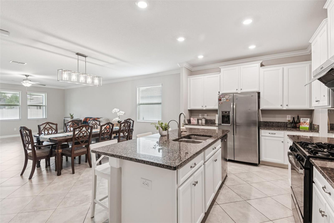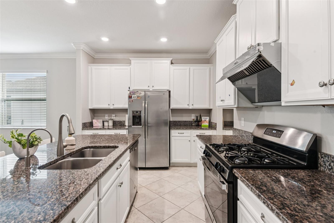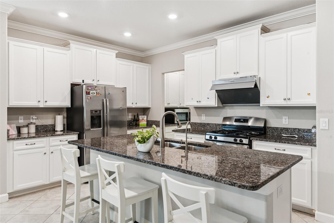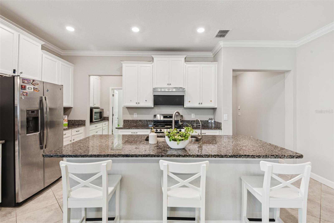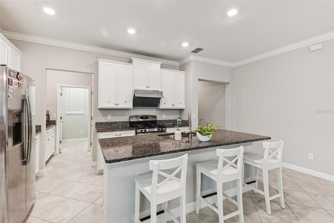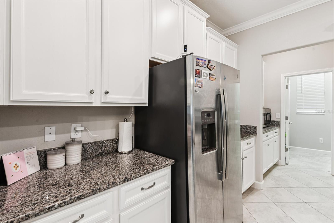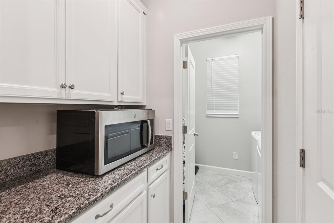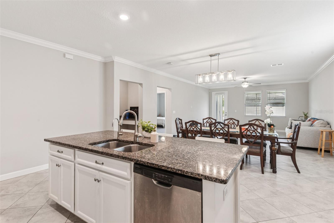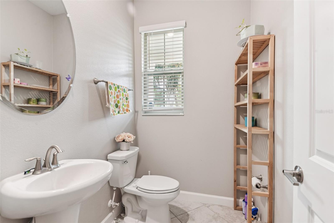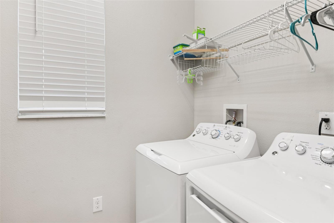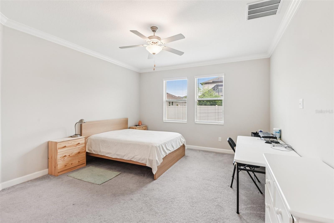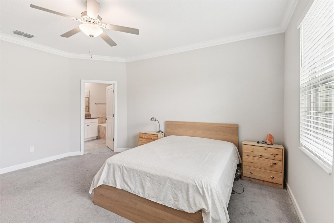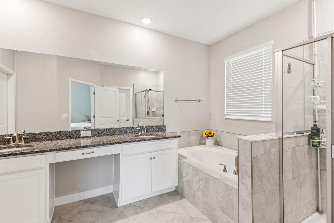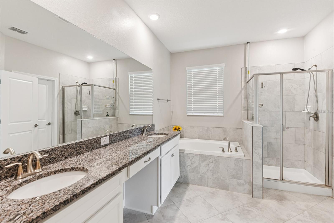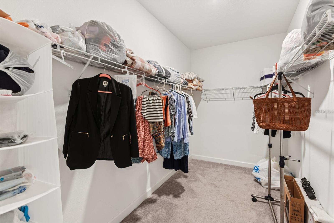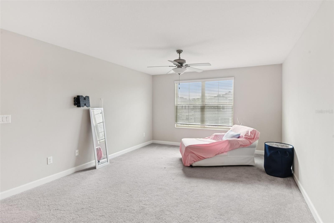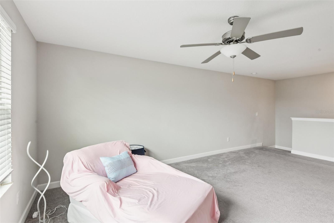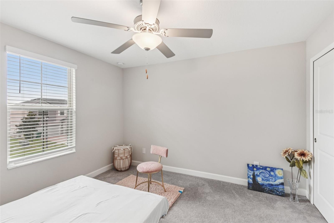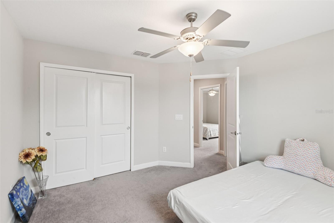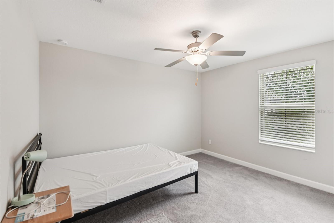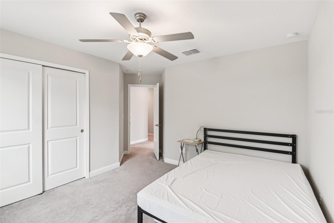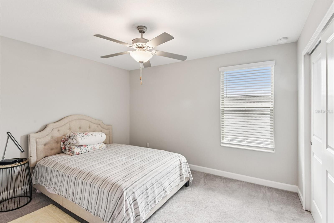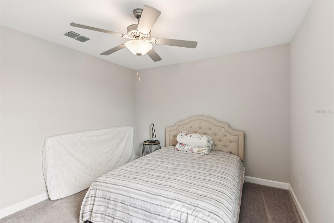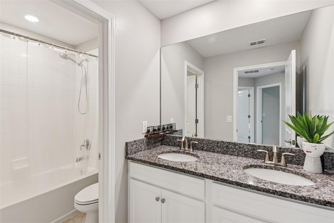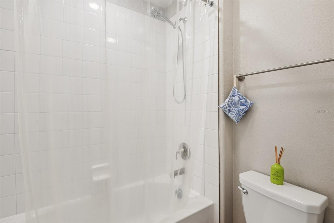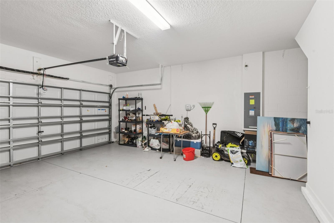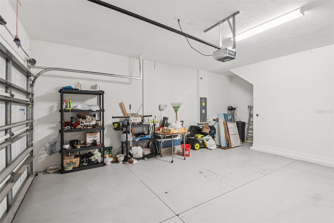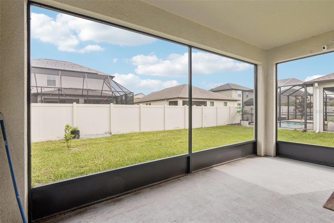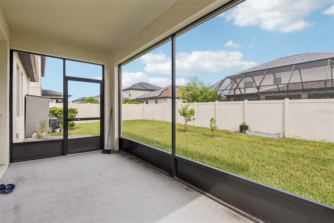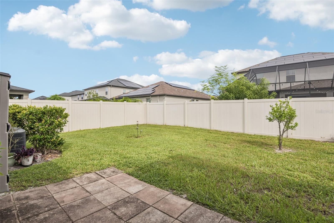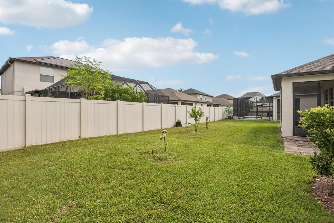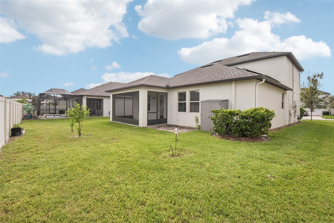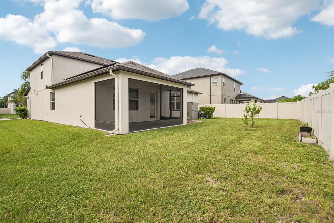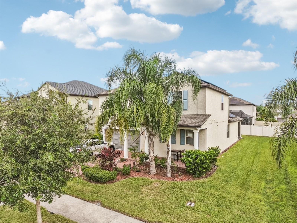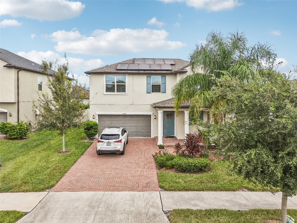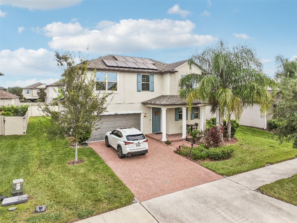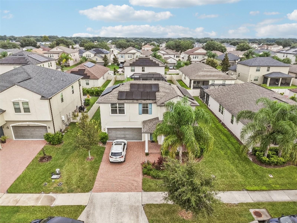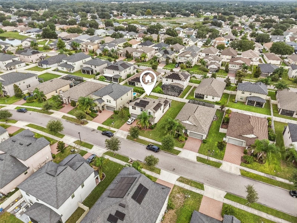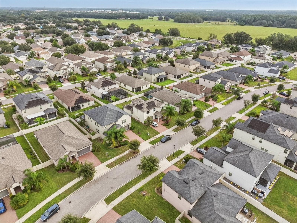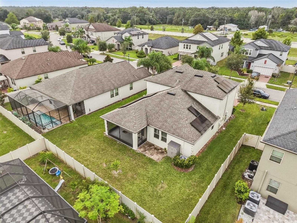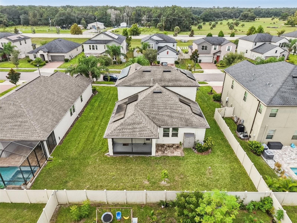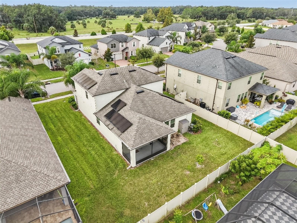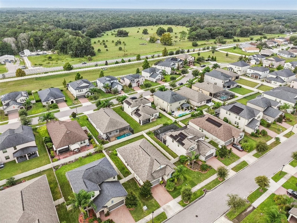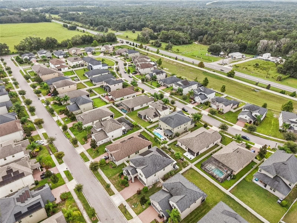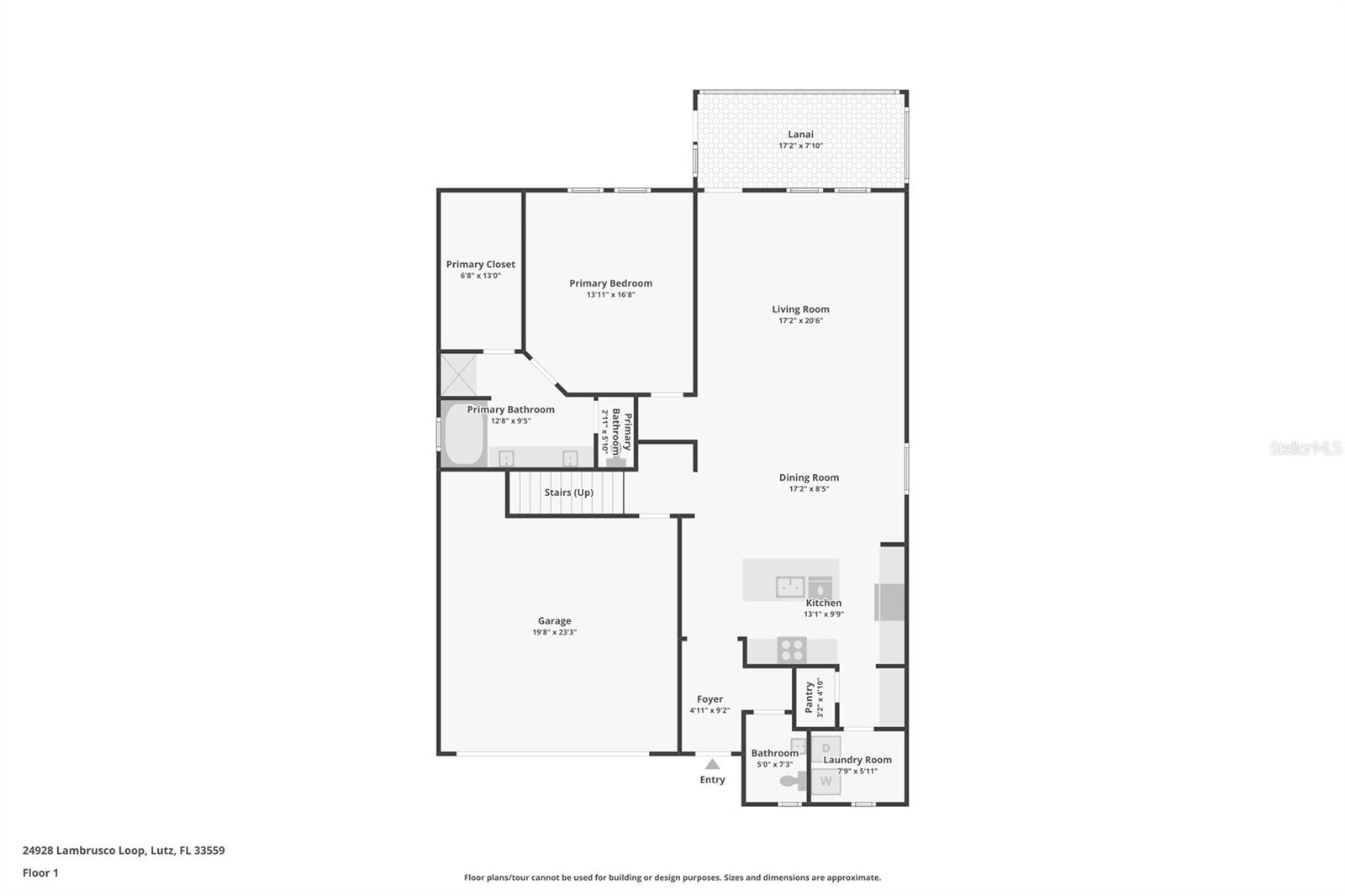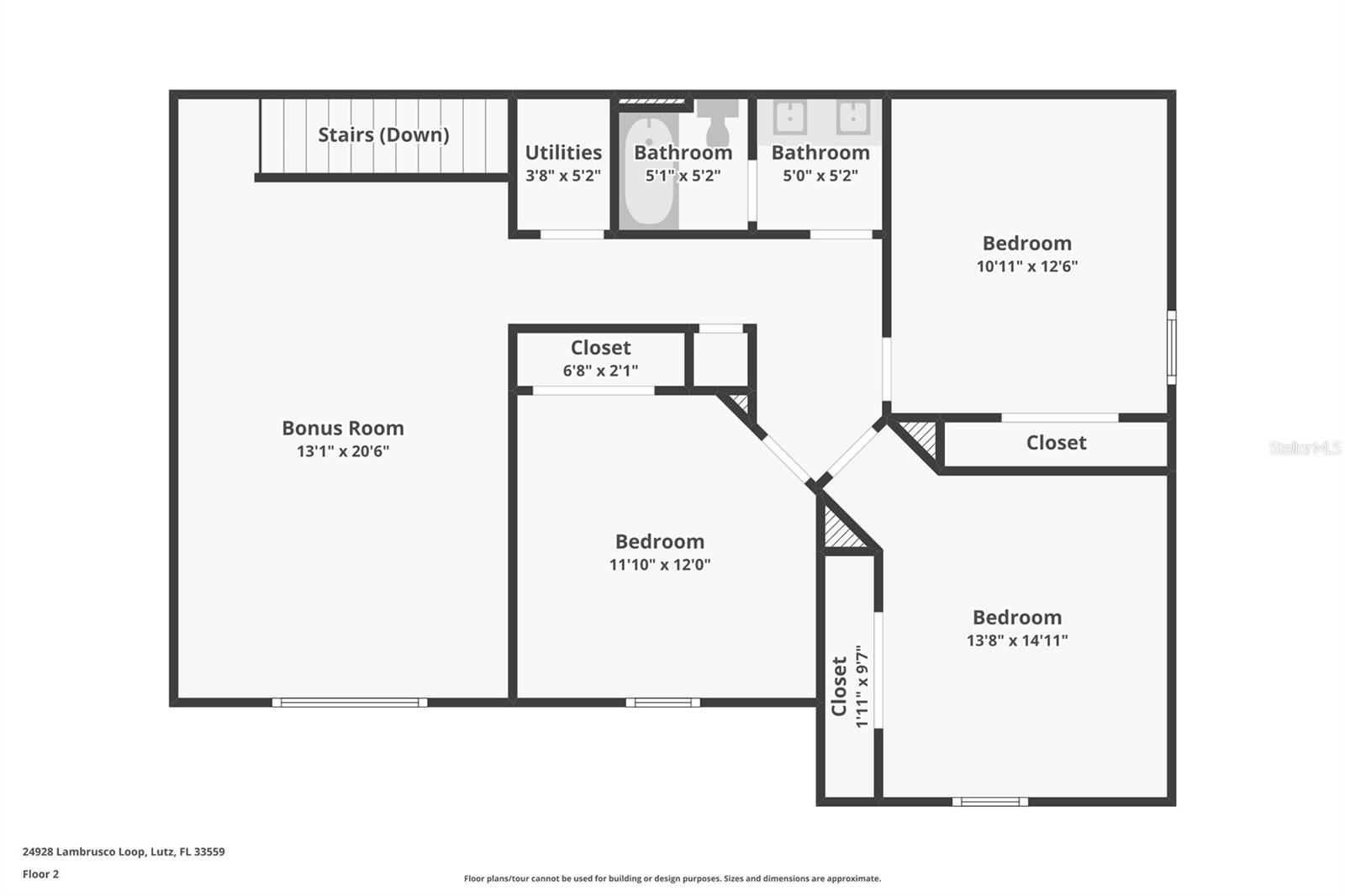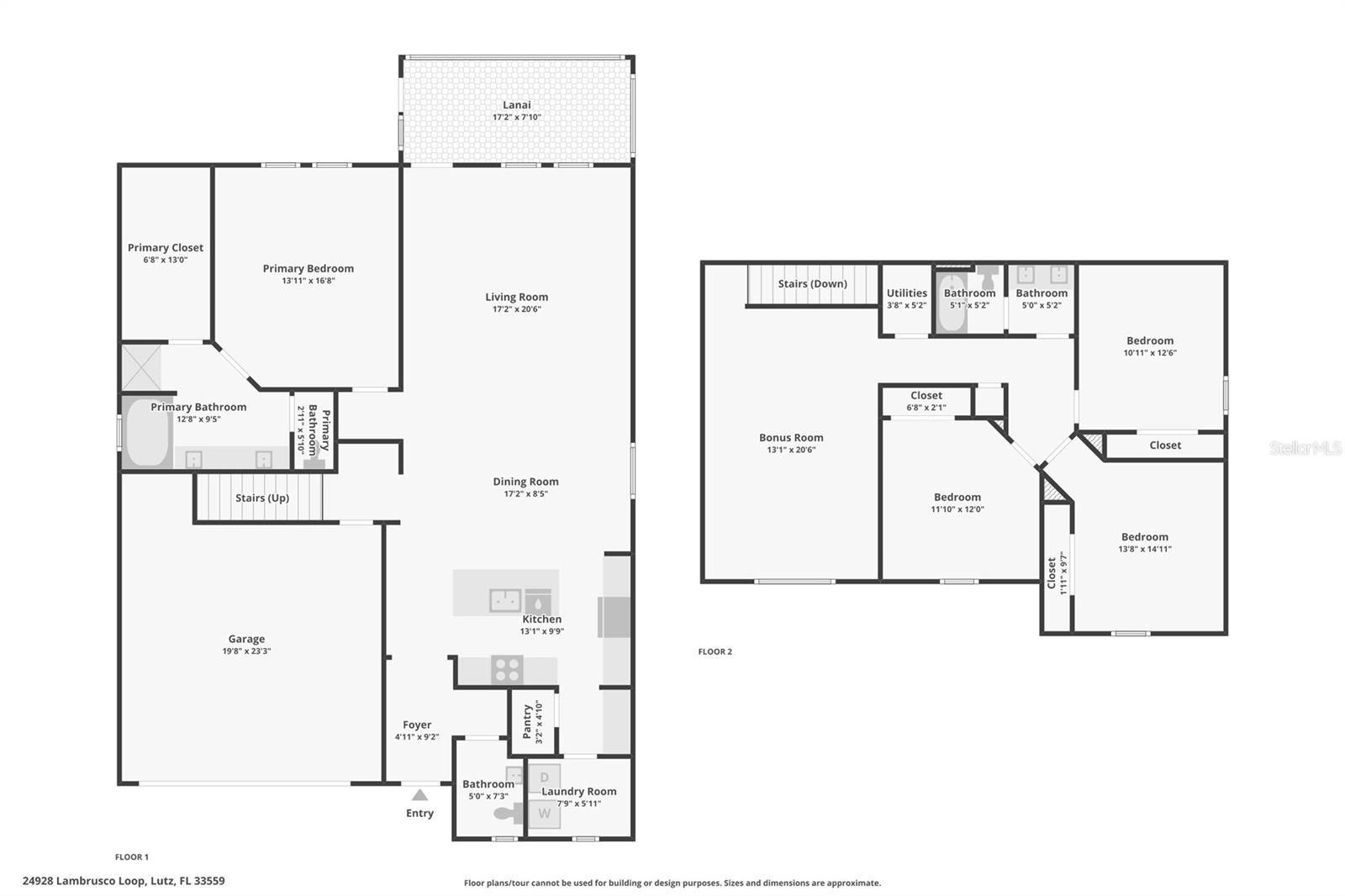PRICED AT ONLY: $549,000
Address: 24928 Lambrusco Loop, LUTZ, FL 33559
Description
This beautifully designed 2,533 sqft home in the sought after Briarwinds community of Lutz combines comfort, energy savings, and unbeatable convenience. Just minutes from Tampa Premium Outlets, Costco, Publix, and a wide range of dining options, the home also offers quick access to I 75 and I 275, making commutes around Tampa Bay a breeze. Built in 2020, the two story Rhode Island floor plan features an open concept layout with abundant natural light, a private first floor master suite, and a spacious upstairs loft connecting the secondary bedroomsperfect as a media or game room. The solar system keeps the average monthly electric bill under $100, giving you exceptional efficiency and savings. Thoughtful upgrades include gutters, a screened lanai, whole house water softener, reverse osmosis water filtration in the kitchen, and a Ring alarm system. With modern features, prime location, and easy highway access, this move in ready home is a rare find you dont want to miss.
Property Location and Similar Properties
Payment Calculator
- Principal & Interest -
- Property Tax $
- Home Insurance $
- HOA Fees $
- Monthly -
For a Fast & FREE Mortgage Pre-Approval Apply Now
Apply Now
 Apply Now
Apply Now- MLS#: TB8426876 ( Residential )
- Street Address: 24928 Lambrusco Loop
- Viewed: 54
- Price: $549,000
- Price sqft: $165
- Waterfront: No
- Year Built: 2020
- Bldg sqft: 3330
- Bedrooms: 4
- Total Baths: 3
- Full Baths: 2
- 1/2 Baths: 1
- Garage / Parking Spaces: 2
- Days On Market: 53
- Additional Information
- Geolocation: 28.1724 / -82.4056
- County: HILLSBOROUGH
- City: LUTZ
- Zipcode: 33559
- Subdivision: Oakwood Preserve
- Provided by: PEOPLE'S CHOICE REALTY SVC LLC
- Contact: Xueping Gong
- 813-933-0677

- DMCA Notice
Features
Building and Construction
- Covered Spaces: 0.00
- Exterior Features: Rain Gutters, Sidewalk
- Flooring: Carpet, Tile
- Living Area: 2598.00
- Roof: Shingle
Garage and Parking
- Garage Spaces: 2.00
- Open Parking Spaces: 0.00
Eco-Communities
- Water Source: Public
Utilities
- Carport Spaces: 0.00
- Cooling: Central Air
- Heating: Central
- Pets Allowed: Yes
- Sewer: Public Sewer
- Utilities: BB/HS Internet Available, Cable Connected, Electricity Connected, Natural Gas Connected
Finance and Tax Information
- Home Owners Association Fee: 107.00
- Insurance Expense: 0.00
- Net Operating Income: 0.00
- Other Expense: 0.00
- Tax Year: 2024
Other Features
- Appliances: Dishwasher, Disposal, Dryer, Microwave, Range, Range Hood, Refrigerator, Washer, Water Purifier, Water Softener
- Association Name: Courtney Vlastnik
- Association Phone: (813) 991-1116
- Country: US
- Interior Features: Ceiling Fans(s), Living Room/Dining Room Combo, Primary Bedroom Main Floor, Walk-In Closet(s)
- Legal Description: OAKWOOD PRESERVE PB 79 PG 6 LOT 68
- Levels: Two
- Area Major: 33559 - Lutz
- Occupant Type: Owner
- Parcel Number: 33-26-19-0160-00000-0680
- Views: 54
- Zoning Code: MPUD
Nearby Subdivisions
Carpenters Run Ph 04b
Cordoba Ranch
Country Oaks
Deer Park
Indian Lakes
Jmk Estates
Lutz
Oak Grove Ph 01a
Oak Grove Ph 02
Oak Grove Ph 03
Oak Grove Ph 4a
Oak Grove Ph 4b 5b
Oak Grove Ph 4b & 5b
Oakwood Preserve
Ranch Lake Estates
Sanctuary On Livingston
Sanctuary On Livingston Phase
Sherry Brook Lane
Tampa Downs Heights
Turtle Lakes
Unplatted
Contact Info
- The Real Estate Professional You Deserve
- Mobile: 904.248.9848
- phoenixwade@gmail.com
