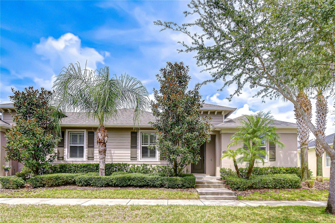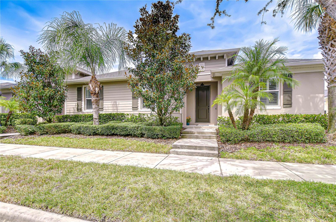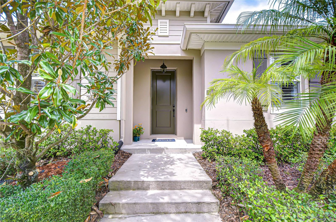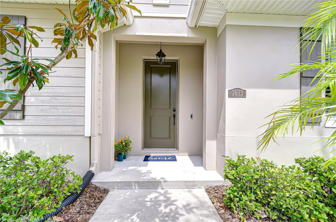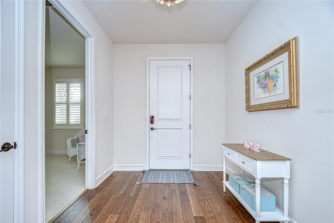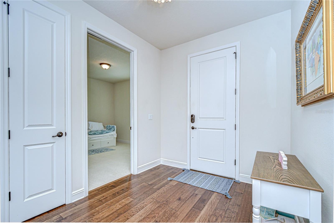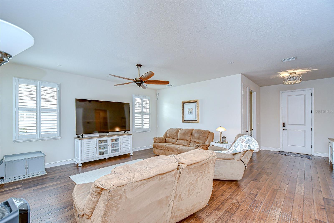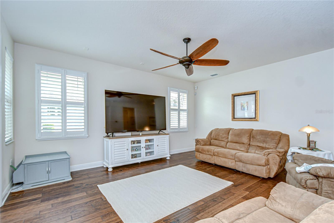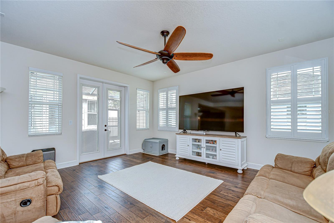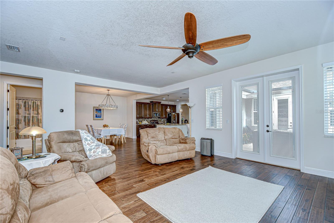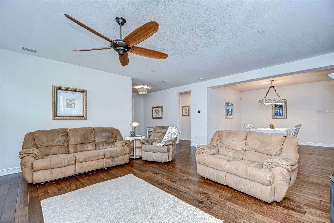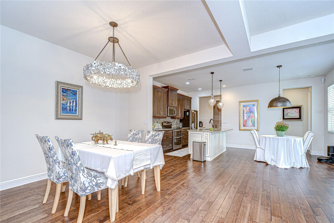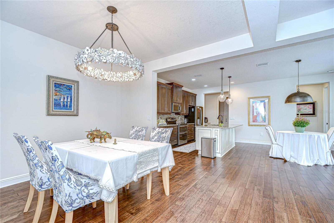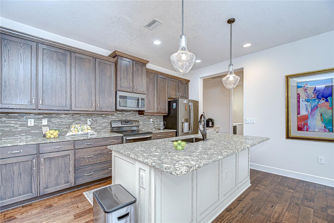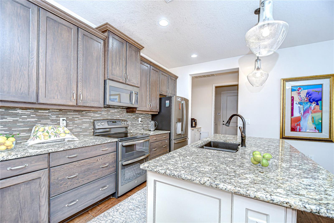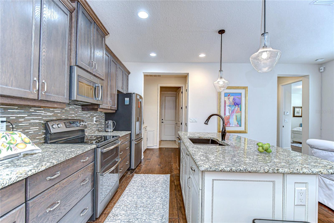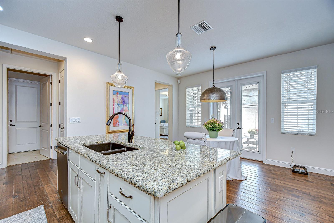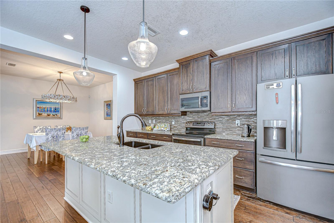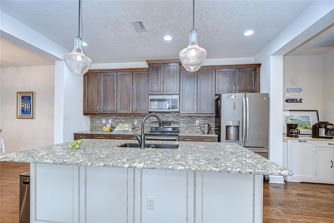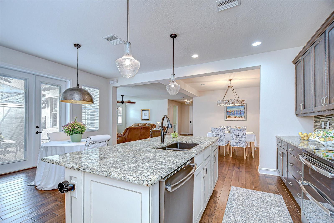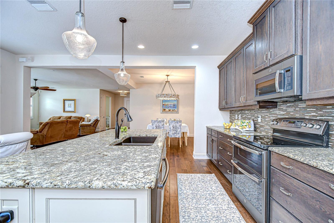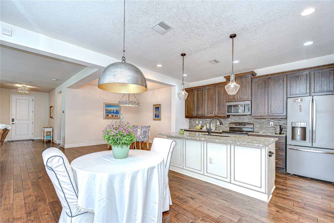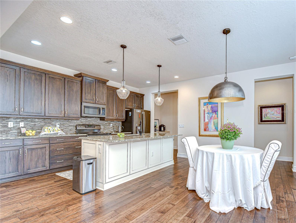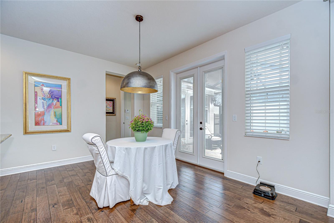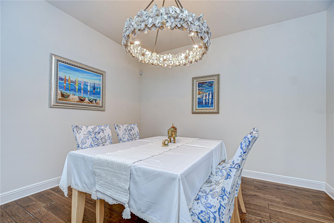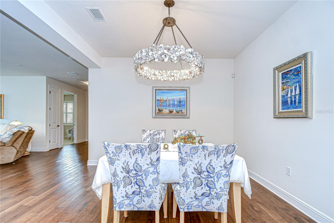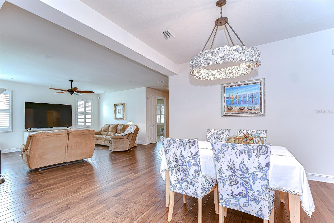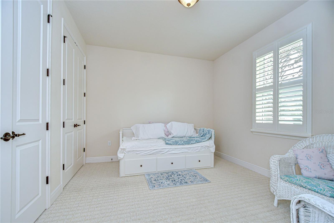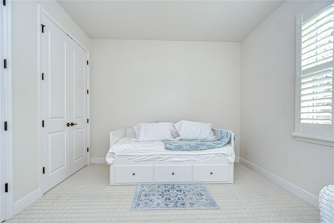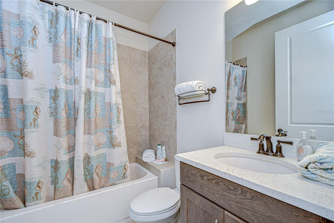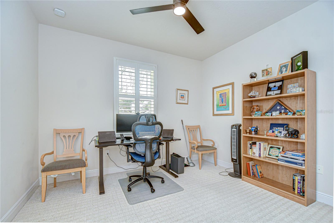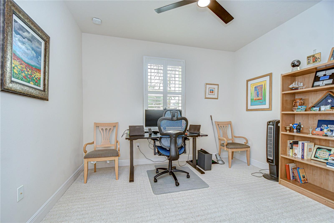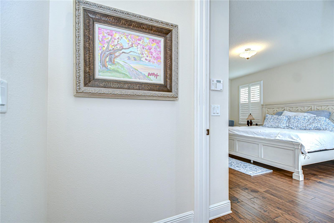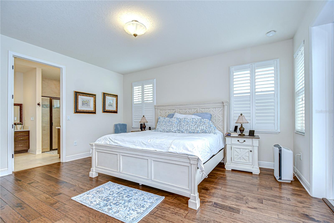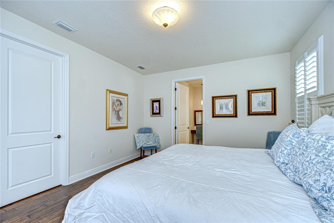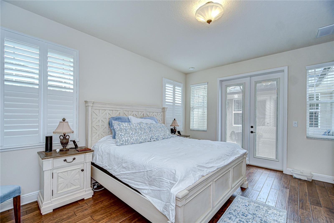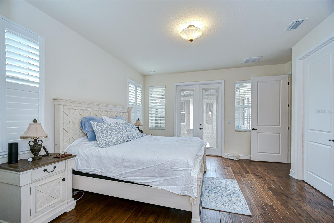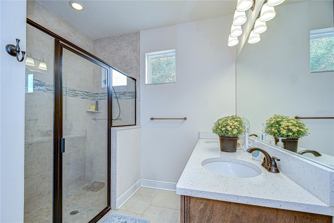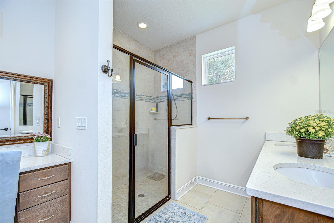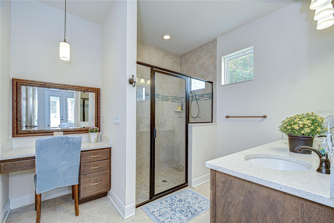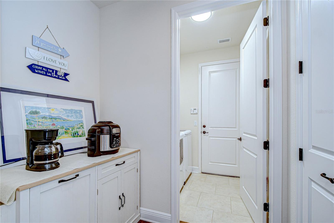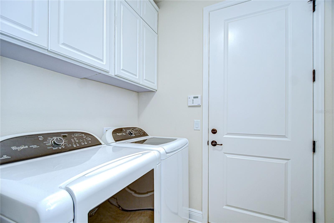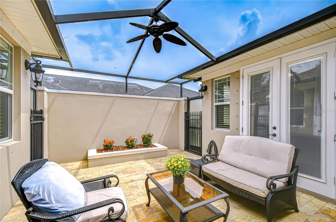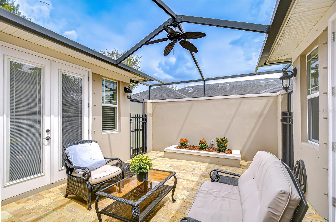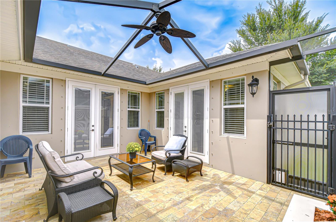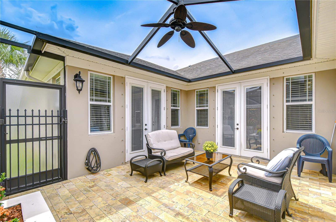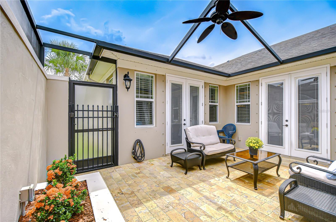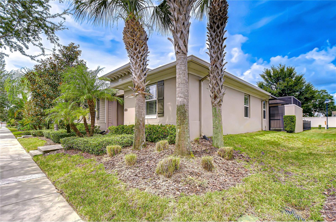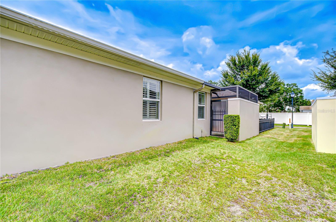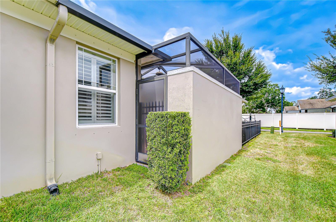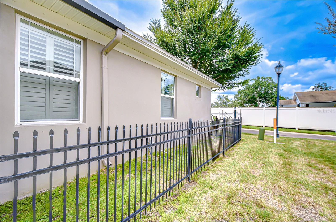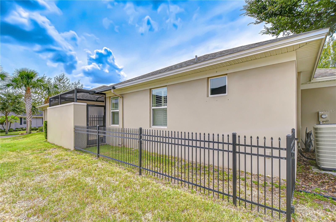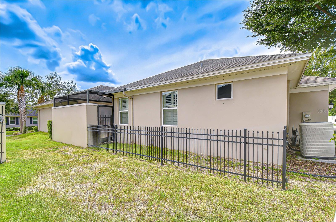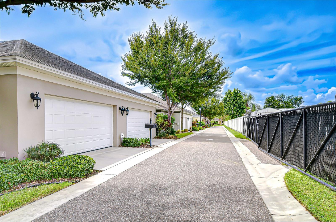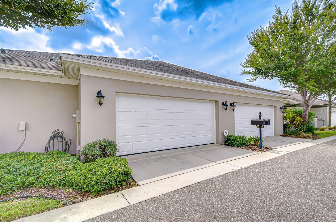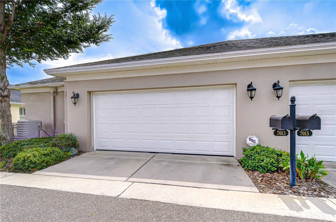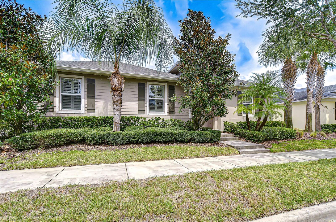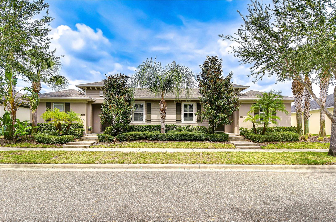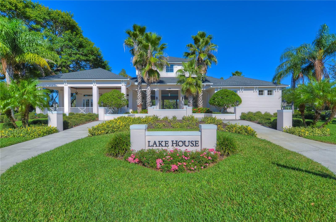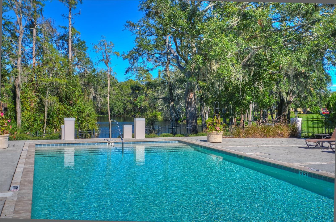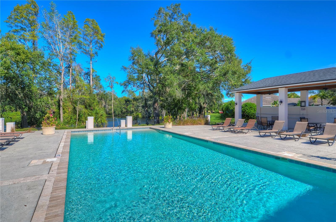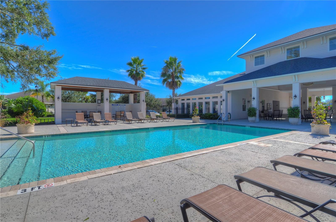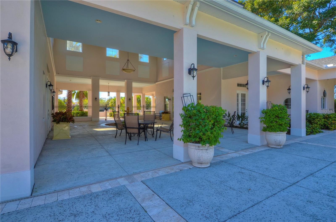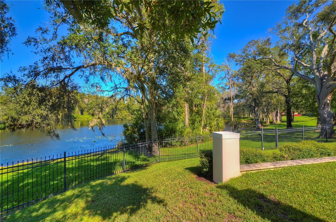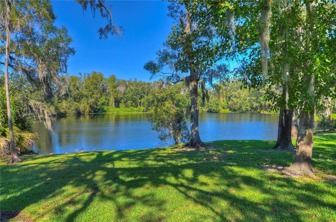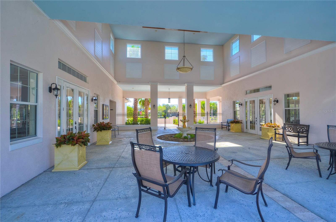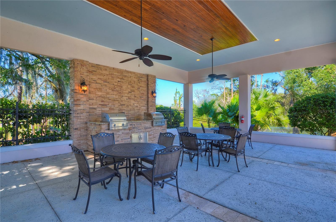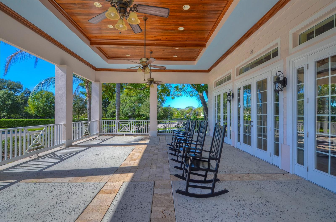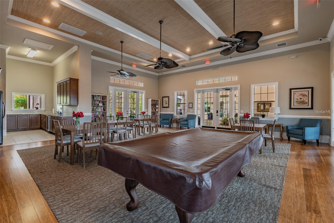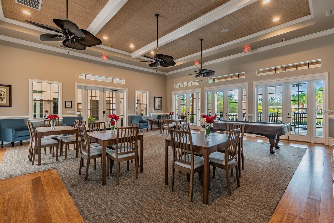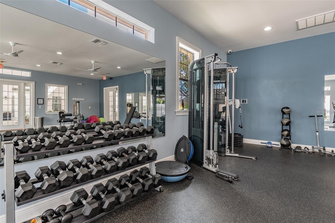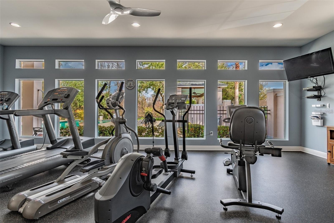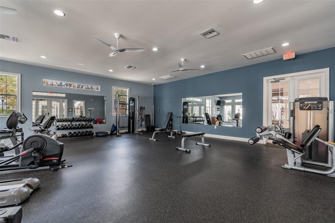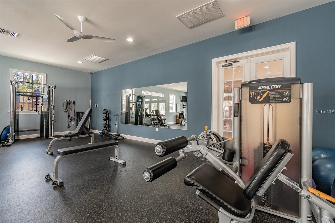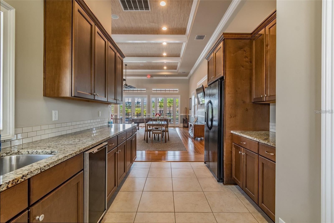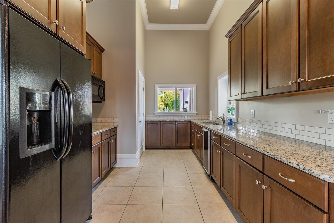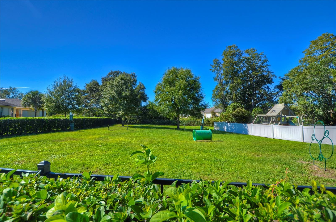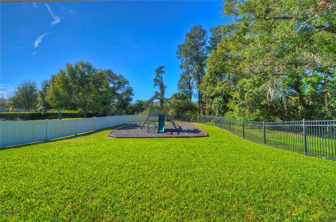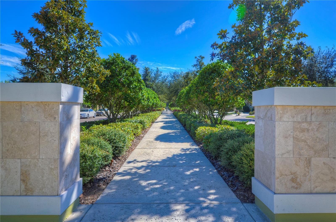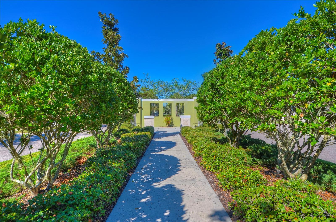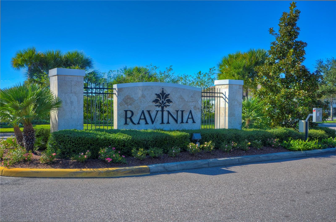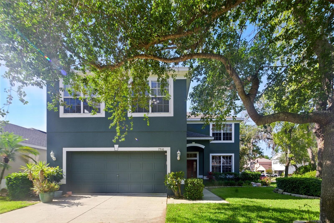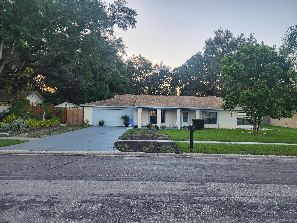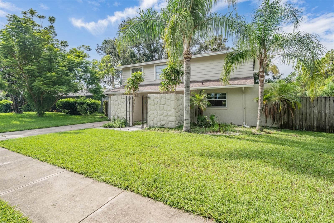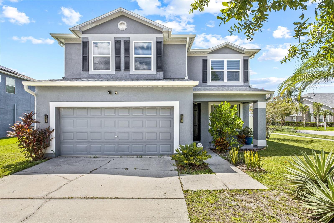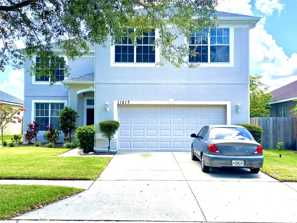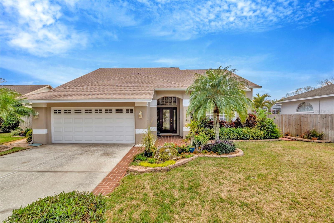PRICED AT ONLY: $535,000
Address: 7013 Briarhill Court, TAMPA, FL 33625
Description
This is THE ONE youve been waiting for! This Gorgeous Villa in sought after Ravinia is now available! The Kennedy is an open floor plan with 2053 square feet of perfectly planned living space. This Fabulous Villa features 3 Bedrooms, 2 Full Baths, a private screened courtyard and an attached 2 car garage! Amenities include gorgeous Engineered Hardwood Floors, 8 Foot doors throughout, a Chefs Kitchen with stunning granite countertops, Dual Toned 42 Cabinetry in Slate and Antique White, and Stainless Steel appliances including a Double Oven Range. The huge island allows plenty of counter space for prepping, cooking & entertaining! You will love the amazing private screened courtyard w/ travertine pavers and French Doors to open and let the Sunshine in. The Courtyard is so tranquil, with Privacy Screening and a Fan, Plus theres a planter where you can install a fountain! The Secondary Bedrooms are generously sized with lots of closet space. The Primary Bedroom is truly Large, plenty of space for a King sized Furniture Suite, and also has a Fabulous Walk In Closet. The Primary Bath has gentlemans height cabinetry, beautiful Caesarstone Quartz counters with dual sinks and a sit down vanity. MORE custom touches include Plantation Shutters, Gorgeous light fixtures, French Doors with blinds inside, and a personal Dog run on the side. This Villa has no attached Courtyard neighbors, making it live more like an End Unit! Ravinia is a fabulous low maintenance neighborhood (exterior painting, lawn, landscaping & roof replacement included), located just between Citrus Park, Carrollwood and Westchase. Community amenities include a Fabulous Lake House with a Resort Style Pool, Fitness Center, Multi purpose room, Built in Grills, a Doggie Park and Tot Lot. Ravinia is conveniently located to all that Tampa Bay and the surrounding areas have to offer; Arts, Entertainment, Shopping, Beaches, Medical Facilities, Great Schools and Places of Worship. Come make this your home today and live the Florida lifestyle!
Property Location and Similar Properties
Payment Calculator
- Principal & Interest -
- Property Tax $
- Home Insurance $
- HOA Fees $
- Monthly -
For a Fast & FREE Mortgage Pre-Approval Apply Now
Apply Now
 Apply Now
Apply Now- MLS#: TB8427778 ( Residential )
- Street Address: 7013 Briarhill Court
- Viewed: 13
- Price: $535,000
- Price sqft: $212
- Waterfront: No
- Year Built: 2015
- Bldg sqft: 2526
- Bedrooms: 3
- Total Baths: 2
- Full Baths: 2
- Garage / Parking Spaces: 2
- Days On Market: 8
- Additional Information
- Geolocation: 28.0549 / -82.5562
- County: HILLSBOROUGH
- City: TAMPA
- Zipcode: 33625
- Subdivision: Ravinia Ph 2
- Elementary School: Bellamy HB
- Middle School: Sergeant Smith Middle HB
- High School: Alonso HB
- Provided by: CHARLES RUTENBERG REALTY INC
- Contact: Terri Jennings
- 727-538-9200

- DMCA Notice
Features
Building and Construction
- Covered Spaces: 0.00
- Exterior Features: Courtyard, French Doors, Hurricane Shutters, Private Mailbox, Rain Gutters, Sidewalk
- Flooring: Carpet, Ceramic Tile, Hardwood
- Living Area: 2053.00
- Roof: Shingle
School Information
- High School: Alonso-HB
- Middle School: Sergeant Smith Middle-HB
- School Elementary: Bellamy-HB
Garage and Parking
- Garage Spaces: 2.00
- Open Parking Spaces: 0.00
- Parking Features: Alley Access
Eco-Communities
- Water Source: Canal/Lake For Irrigation, Public
Utilities
- Carport Spaces: 0.00
- Cooling: Central Air
- Heating: Central, Electric
- Pets Allowed: Breed Restrictions, Cats OK, Dogs OK, Number Limit
- Sewer: Public Sewer
- Utilities: BB/HS Internet Available, Cable Available, Electricity Connected, Public, Sewer Connected, Underground Utilities, Water Connected
Amenities
- Association Amenities: Clubhouse, Fitness Center, Gated, Park, Playground, Pool
Finance and Tax Information
- Home Owners Association Fee Includes: Pool, Escrow Reserves Fund, Maintenance Structure, Maintenance Grounds, Private Road
- Home Owners Association Fee: 351.00
- Insurance Expense: 0.00
- Net Operating Income: 0.00
- Other Expense: 0.00
- Tax Year: 2024
Other Features
- Appliances: Dishwasher, Disposal, Dryer, Electric Water Heater, Microwave, Range, Refrigerator, Washer, Water Softener
- Association Name: Inframark - Rollamay Turkoane
- Association Phone: 281-870-0585
- Country: US
- Interior Features: Built-in Features, Ceiling Fans(s), Eat-in Kitchen, High Ceilings, Open Floorplan, Split Bedroom, Walk-In Closet(s), Window Treatments
- Legal Description: RAVINIA PHASE 2 LOT 10 BLOCK B14
- Levels: One
- Area Major: 33625 - Tampa / Carrollwood
- Occupant Type: Owner
- Parcel Number: U-13-28-17-9UD-B00014-00010.0
- Possession: Close Of Escrow, Negotiable
- Style: Contemporary, Courtyard
- View: Garden
- Views: 13
- Zoning Code: PD
Nearby Subdivisions
5v1 Berkford Place
Avery Oaks
Belle Glen
Camila Estates
Carrollwood Meadows
Carrollwood Meadows Unit Vi Se
Cedar Creek At Country Run Pha
Cornergate Sub
Creeks Of Citrus Park
Cumberland Manors Ph 1
Cumberland Manors Ph 2
Eaglebrook Ph 2
Eastbrook
Indian Lakes Rev
Logan Gate Village Ph Ii Un 3
Logan Gate Village Ph Iv Un 2
Logan Gate Villg Ph Iii Un 1
Mandarin Lakes
Manhattan Park
Quail Ridge North
Ravinia Ph 1
Ravinia Ph 2
Rawls Road Sub Ph I
Sugarwood Grove
Tiverton
Town Of Citrus
Town Of Citrus Park
Unplatted
Westmont Oaks
Woodbriar West
Woodmont Ph 2
Similar Properties
Contact Info
- The Real Estate Professional You Deserve
- Mobile: 904.248.9848
- phoenixwade@gmail.com
