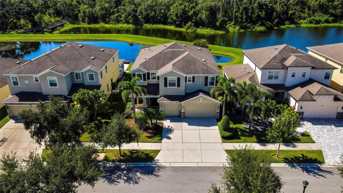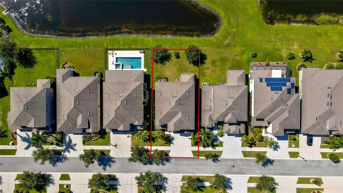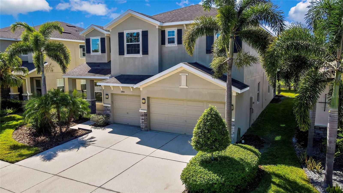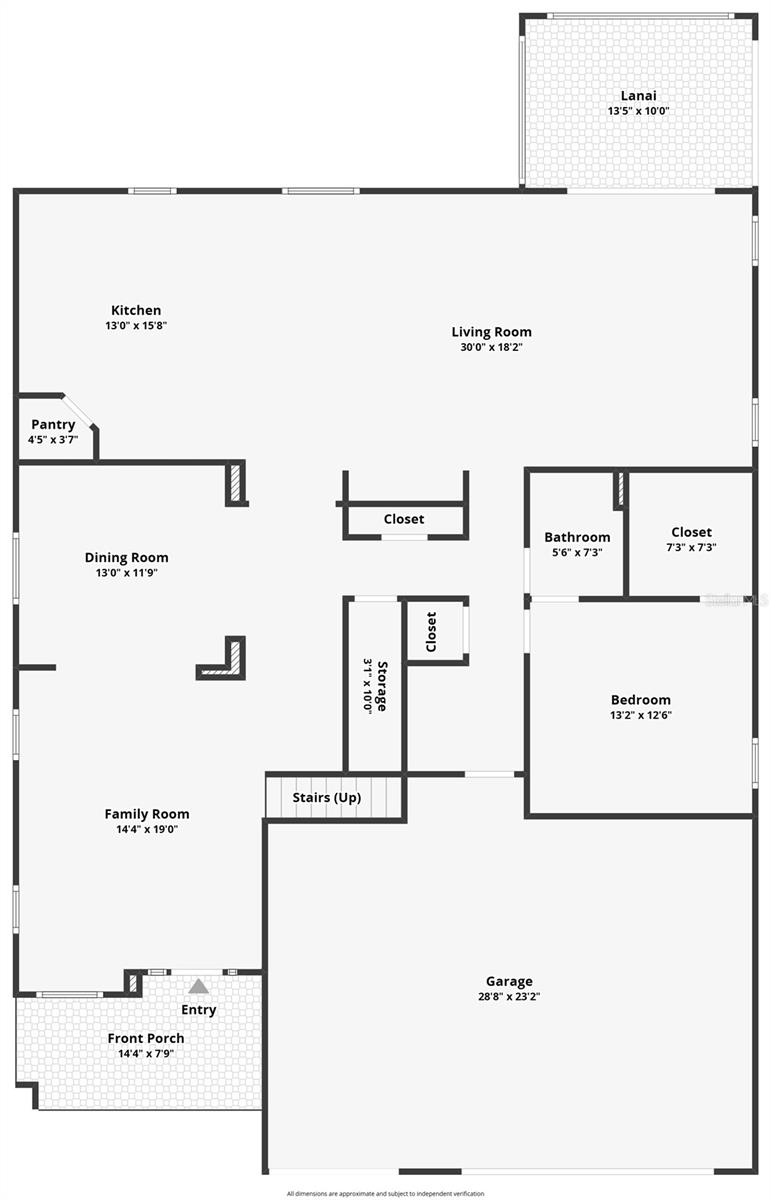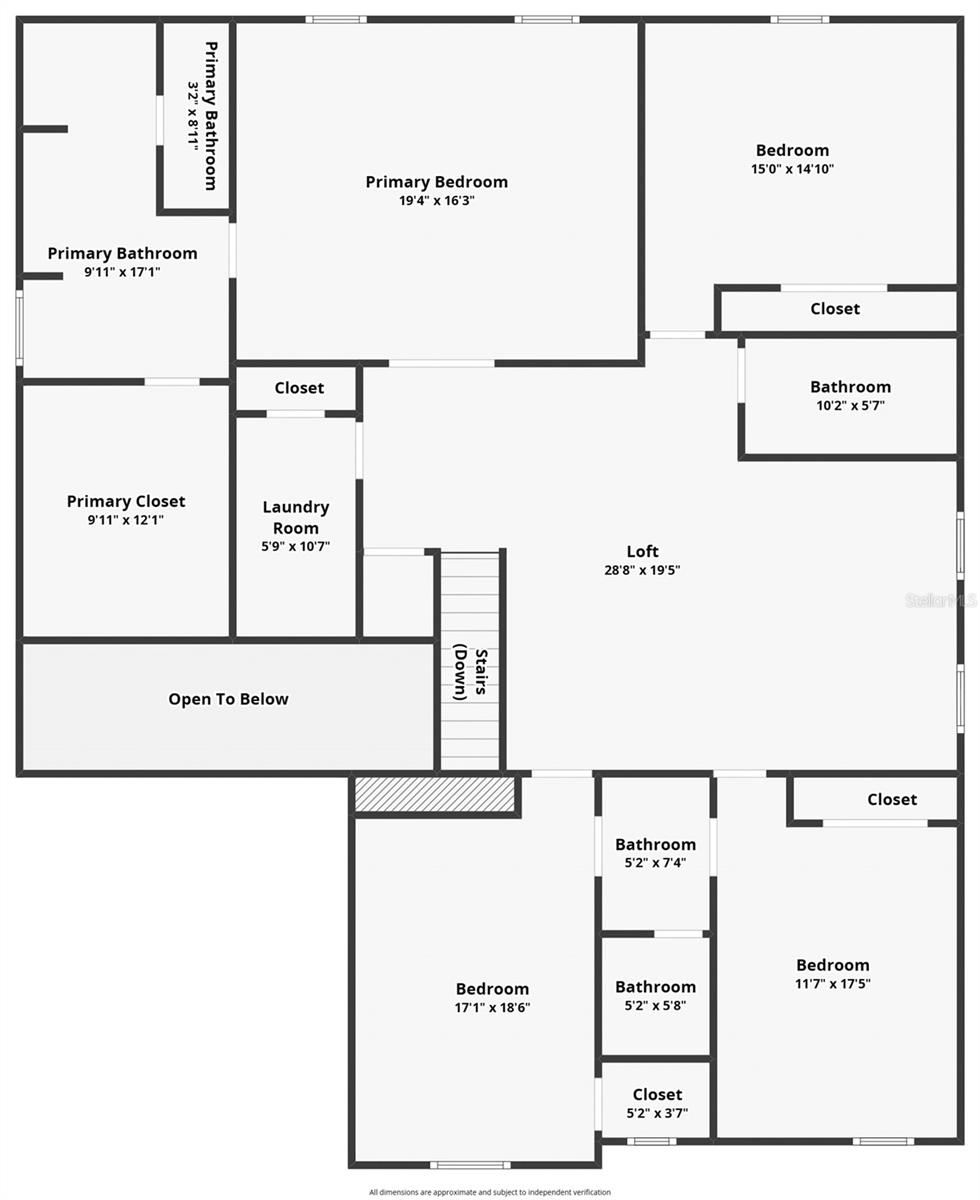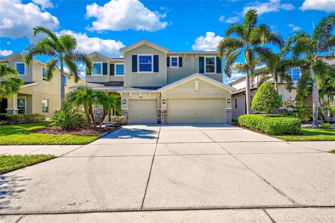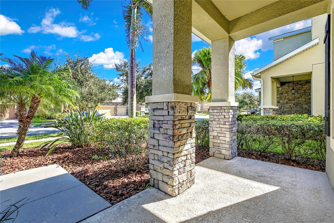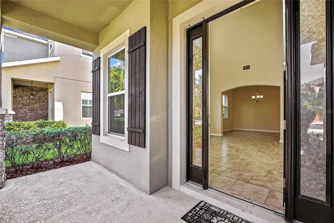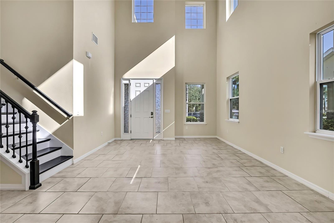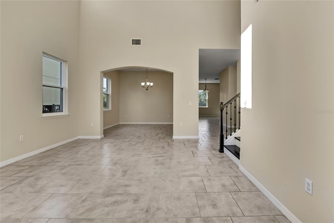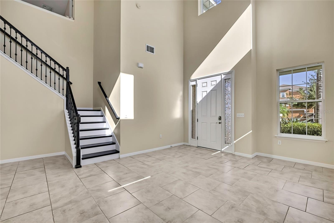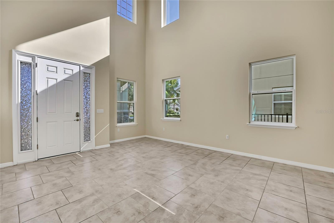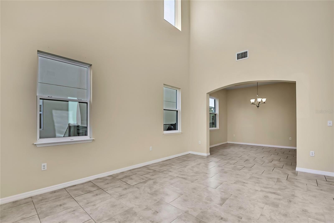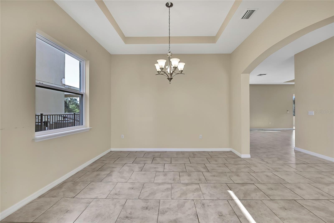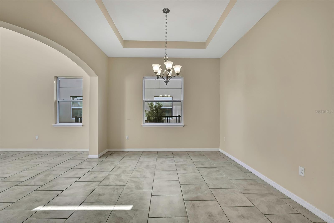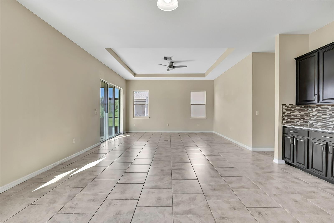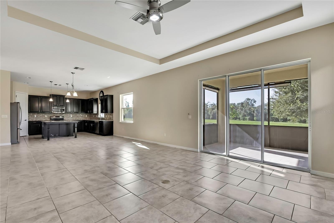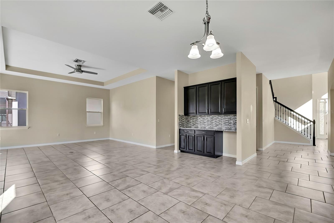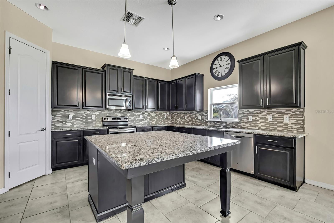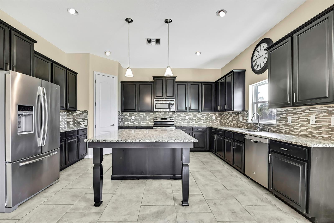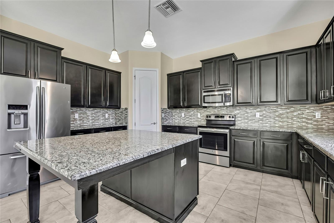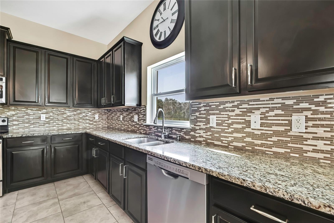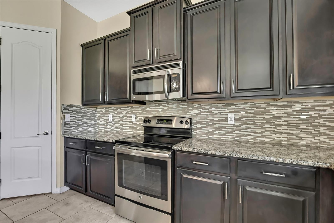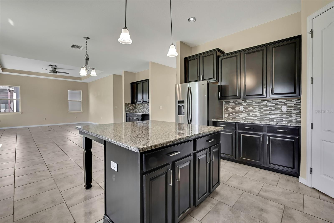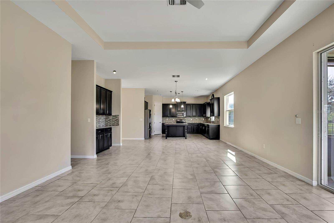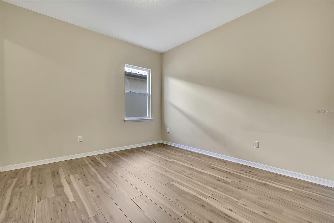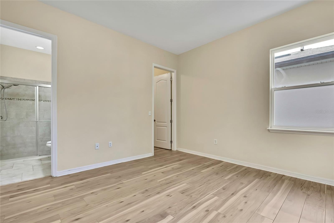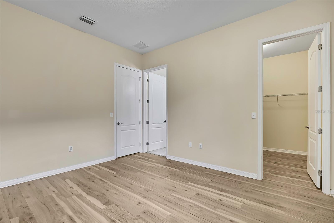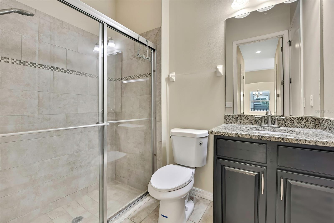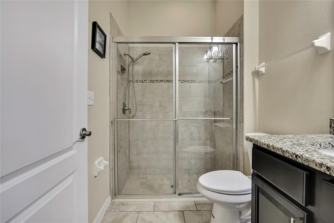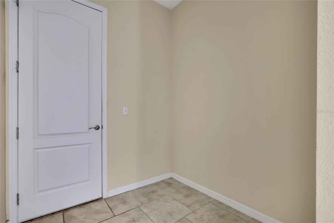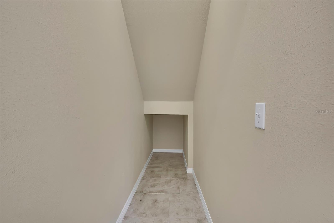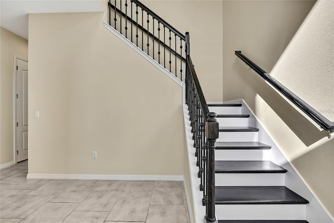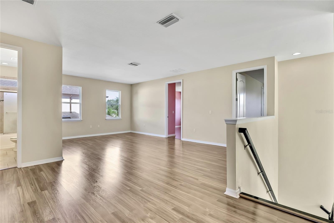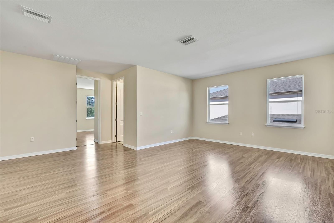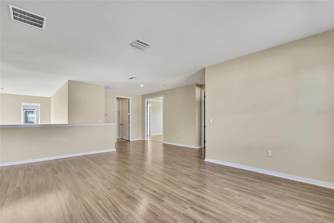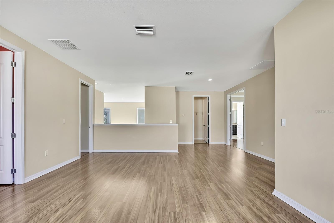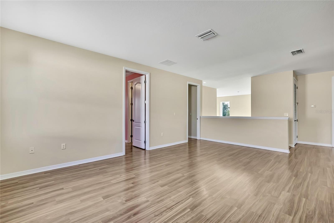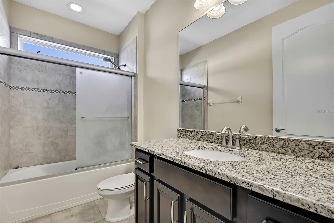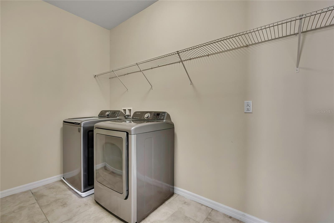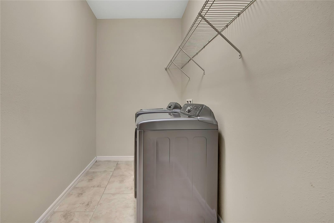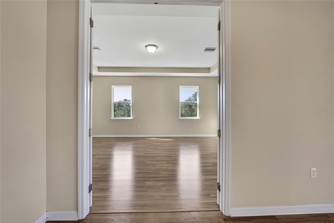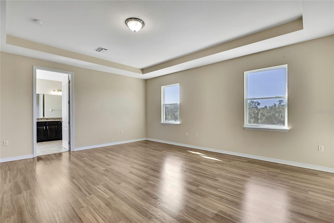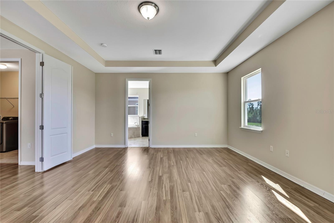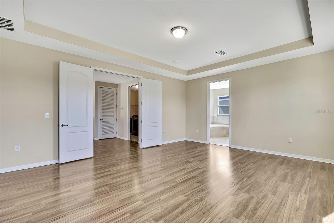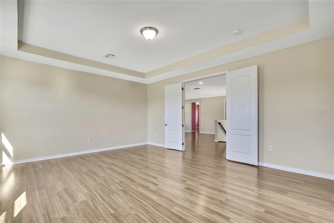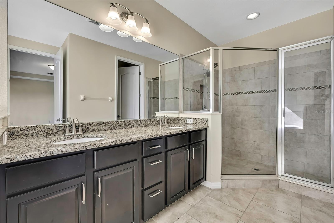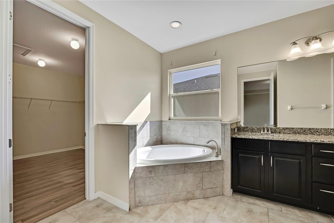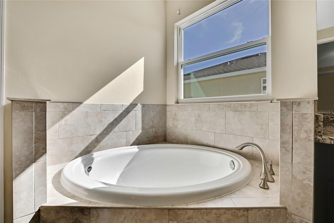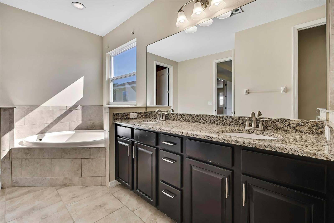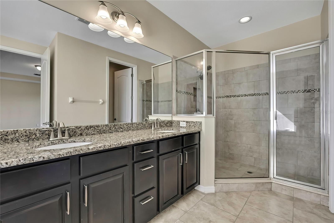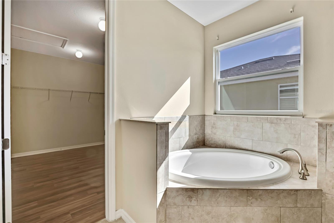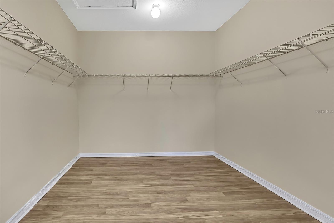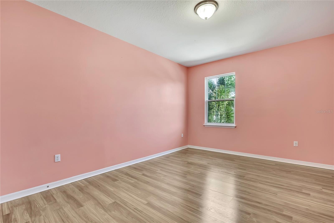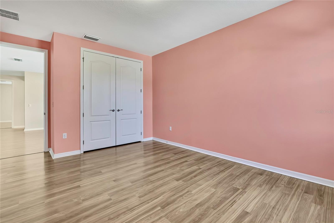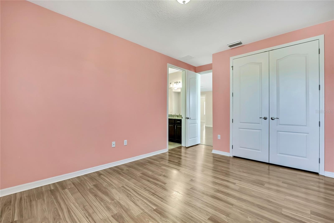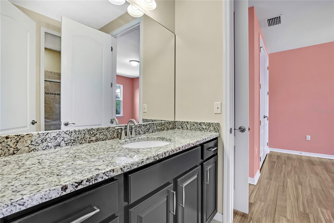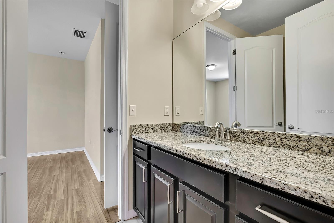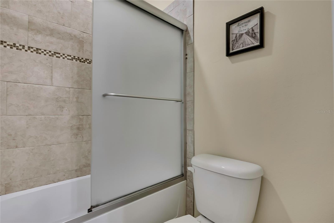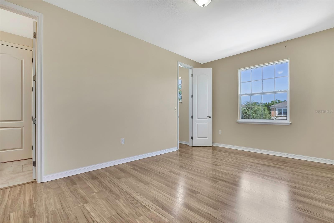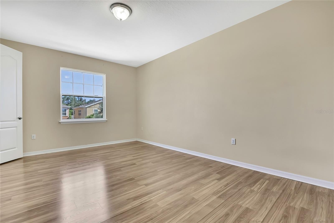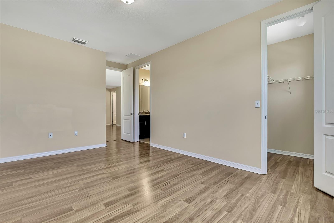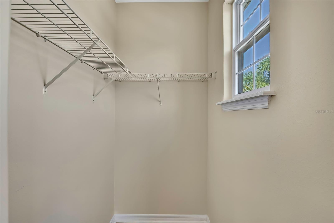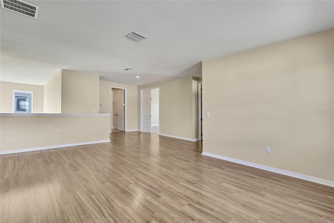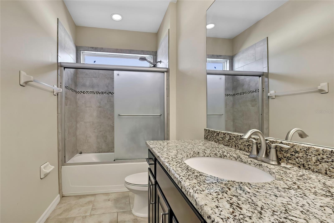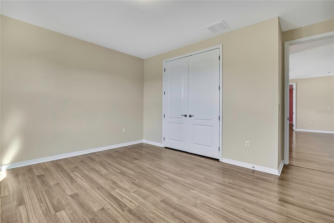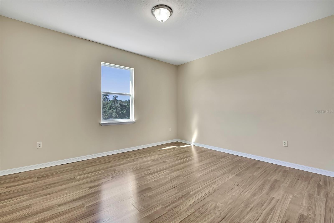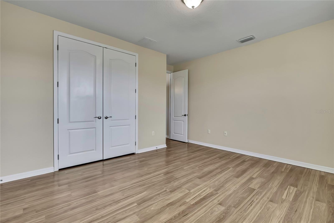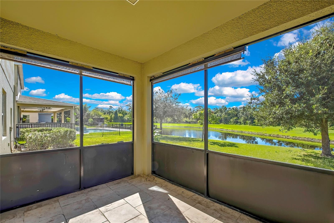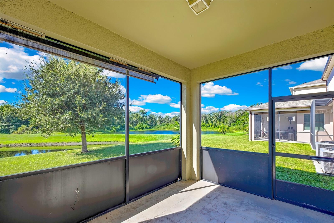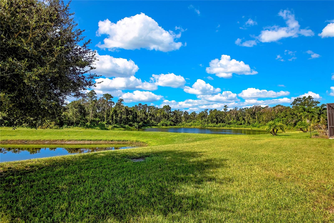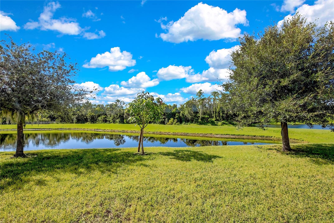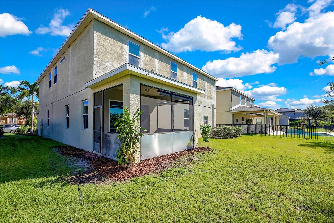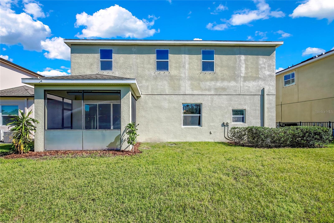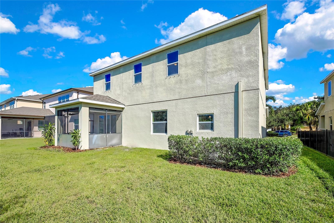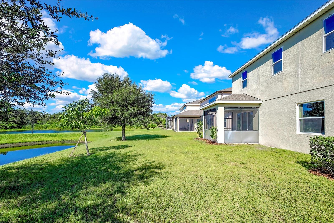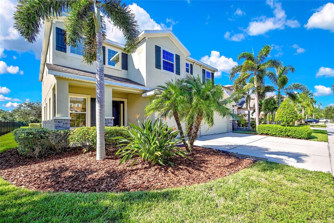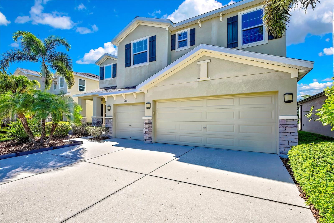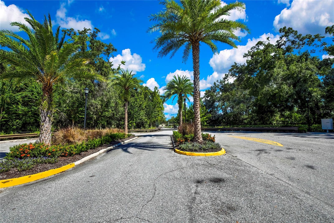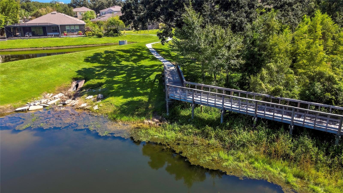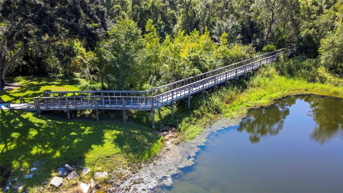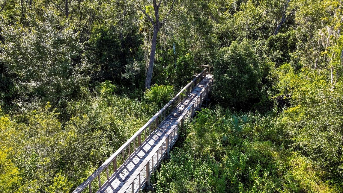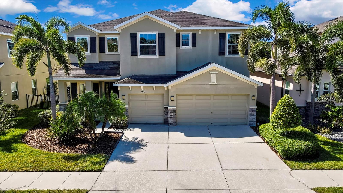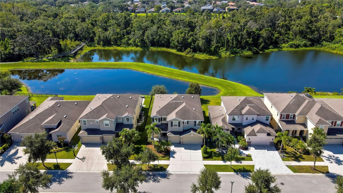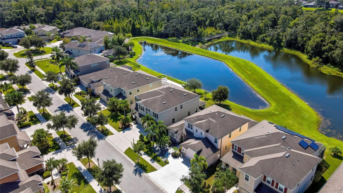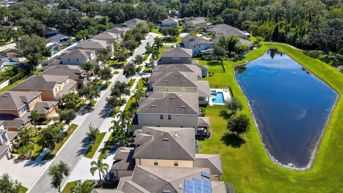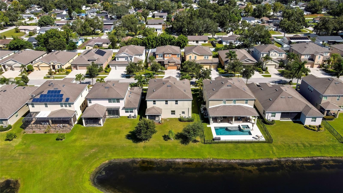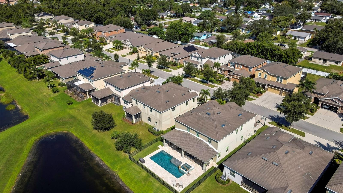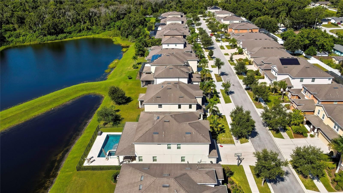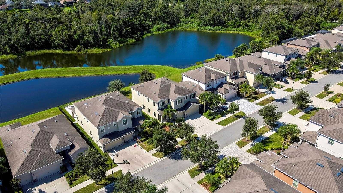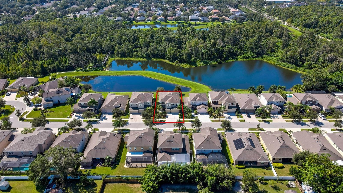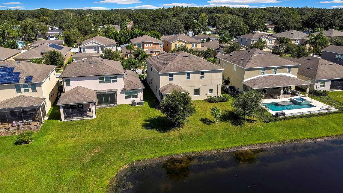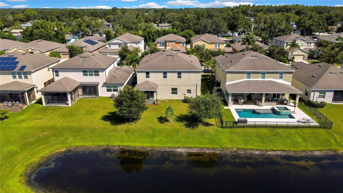PRICED AT ONLY: $749,900
Address: 13443 Canopy Creek Drive, TAMPA, FL 33625
Description
Set on a tranquil conservation homesite with a picturesque double pond backdrop, this residence is tucked within the vibrant private, GATED enclave of The Creeks of Citrus Parka highly desired community celebrated for its prime location on the outskirts of Carrollwood. Built in 2014, this spacious two story home showcases 5 bedrooms, 4 baths, a 3 car garage, and 4,259 sq ft of beautifully designed living space. From the first glance, the curb appeal captivates with a portico entrance, stacked stone accents, shutters, and a manicured lawn framed by fresh landscaping. While move in ready, a touch of new paint will provide the finishing polish. Step inside to discover an open floor plan with large format tile floors flowing seamlessly throughout the first level. At the heart of the home, the gourmet kitchen shines with tall, espresso cabinets with crown molding, Granite counters, tile backsplash, stainless appliances, walk in pantry, and a center island illuminated by pendant lighting. Perfectly designed for entertaining, the kitchen overlooks the dining and family rooms, where an alcove with built in cabinetry, a Granite counter and space for a refreshment refrigerator add a custom touch. The family room, enhanced with a tray ceiling, opens to the outdoors through triple sliding glass doors. Step onto the screened tiled lanaicomplete with pull down shadeswhere peaceful pond and conservation views create a picturesque backdrop for entertaining.The first floor also features a spacious bedroom with a huge walk in closet and a full bath with a glass enclosed tiled shower, offering convenience and flexibility for guests or multigenerational living. Upstairs, a wood staircase with decorative banister leads to a versatile loft/bonus room anchoring four additional bedrooms. Hardwood floors span the second level, adding warmth and elegance. Two bedrooms share a Jack and Jill bath with a Granite topped vanity and tiled shower, while another full bath and laundry room equipped with washer and dryer add convenience. The expansive primary suite with a double door entrance is a private retreat with a tray ceiling, a walk in closet, and ensuite bath, showcasing a double vanity with dual sinks, Granite counter, garden tub, separate tiled shower, and private water closet.LOW HOA, NO CDD Fees! Beyond the gates, daily conveniences and entertainment are just minutes away at Citrus Park Town Center, offering shopping, dining, theaters, and entertainment, and top rated schools such as Sickles High School. With quick access to the Veterans Expressway, downtown Tampa, Tampa International Airport, major sports venues, cruise terminals, and the Gulf beaches, residents here embrace the very best of Florida living. Dont miss your chance to make this home yoursschedule your private showing today and start living the lifestyle youve always dreamed of!
Property Location and Similar Properties
Payment Calculator
- Principal & Interest -
- Property Tax $
- Home Insurance $
- HOA Fees $
- Monthly -
For a Fast & FREE Mortgage Pre-Approval Apply Now
Apply Now
 Apply Now
Apply Now- MLS#: TB8428027 ( Residential )
- Street Address: 13443 Canopy Creek Drive
- Viewed: 88
- Price: $749,900
- Price sqft: $145
- Waterfront: Yes
- Wateraccess: Yes
- Waterfront Type: Pond
- Year Built: 2014
- Bldg sqft: 5160
- Bedrooms: 5
- Total Baths: 4
- Full Baths: 4
- Garage / Parking Spaces: 3
- Days On Market: 49
- Additional Information
- Geolocation: 28.0712 / -82.5474
- County: HILLSBOROUGH
- City: TAMPA
- Zipcode: 33625
- Subdivision: Creeks Of Citrus Park
- Elementary School: Essrig HB
- Middle School: Hill HB
- High School: Gaither HB
- Provided by: MIHARA & ASSOCIATES INC.
- Contact: Jennifer Dobbs
- 813-960-2300

- DMCA Notice
Features
Building and Construction
- Covered Spaces: 0.00
- Exterior Features: Sidewalk, Sliding Doors
- Flooring: Laminate, Tile
- Living Area: 4259.00
- Roof: Shingle
Land Information
- Lot Features: Conservation Area, Cul-De-Sac, In County, Sidewalk, Paved
School Information
- High School: Gaither-HB
- Middle School: Hill-HB
- School Elementary: Essrig-HB
Garage and Parking
- Garage Spaces: 3.00
- Open Parking Spaces: 0.00
- Parking Features: Driveway
Eco-Communities
- Water Source: Public
Utilities
- Carport Spaces: 0.00
- Cooling: Central Air
- Heating: Central
- Pets Allowed: Yes
- Sewer: Public Sewer
- Utilities: Electricity Connected, Public, Underground Utilities
Amenities
- Association Amenities: Gated, Other, Trail(s)
Finance and Tax Information
- Home Owners Association Fee Includes: Private Road
- Home Owners Association Fee: 179.00
- Insurance Expense: 0.00
- Net Operating Income: 0.00
- Other Expense: 0.00
- Tax Year: 2024
Other Features
- Appliances: Dishwasher, Dryer, Microwave, Range, Refrigerator, Washer
- Association Name: Home River Management
- Association Phone: 813-993-4000
- Country: US
- Interior Features: Ceiling Fans(s), Eat-in Kitchen, High Ceilings, Kitchen/Family Room Combo, Living Room/Dining Room Combo, Open Floorplan, PrimaryBedroom Upstairs, Split Bedroom, Stone Counters, Thermostat, Tray Ceiling(s), Walk-In Closet(s)
- Legal Description: Creeks at Citrus Park Lot 60, Block 1
- Levels: Two
- Area Major: 33625 - Tampa / Carrollwood
- Occupant Type: Vacant
- Parcel Number: U-06-28-18-9XR-000000-00044.0
- Style: Florida
- View: Water
- Views: 88
- Zoning Code: PD
Nearby Subdivisions
Avery Oaks
Belle Glen
Camila Estates
Carrollwood Meadows
Carrollwood Meadows Unit V
Cedar Creek At Country Run Pha
Citrus Chase
Cornergate Sub
Country Run
Creeks Of Citrus Park
Cumberland Manors Ph 1
Eaglebrook Ph 2
Eastbrook
Logan Gate Village Ph Ii Un 3
Logan Gate Village Ph Iv Un 2
Logan Gate Villg Ph Iii Un 1
Mandarin Lakes
Manhattan Park
Quail Ridge North
Ravinia Ph 1
Ravinia Ph 2
Shaw Place
Sugarwood Grove
Town Of Citrus
Town Of Citrus Park
Unplatted
Westmont Oaks
Woodbriar West
Woodmont Ph 2
Contact Info
- The Real Estate Professional You Deserve
- Mobile: 904.248.9848
- phoenixwade@gmail.com
