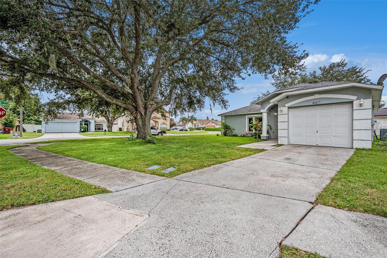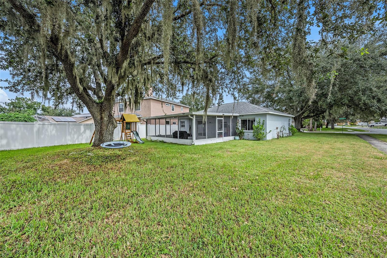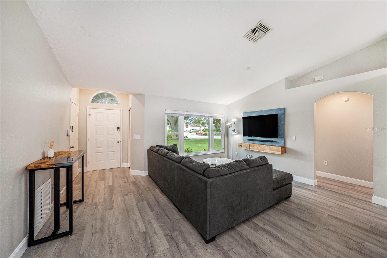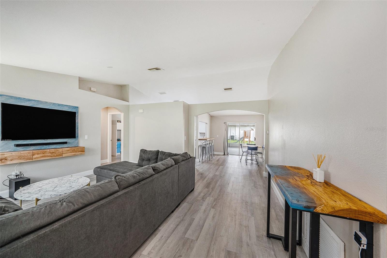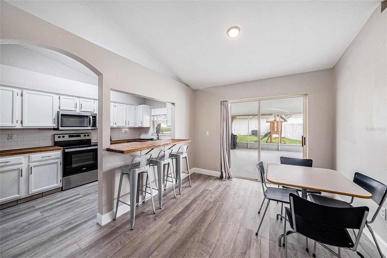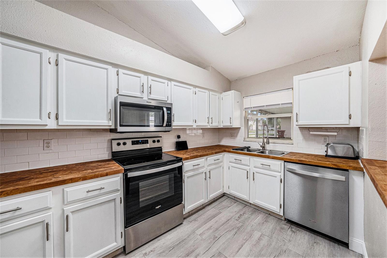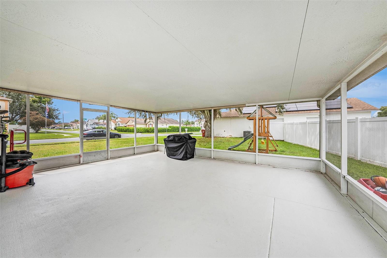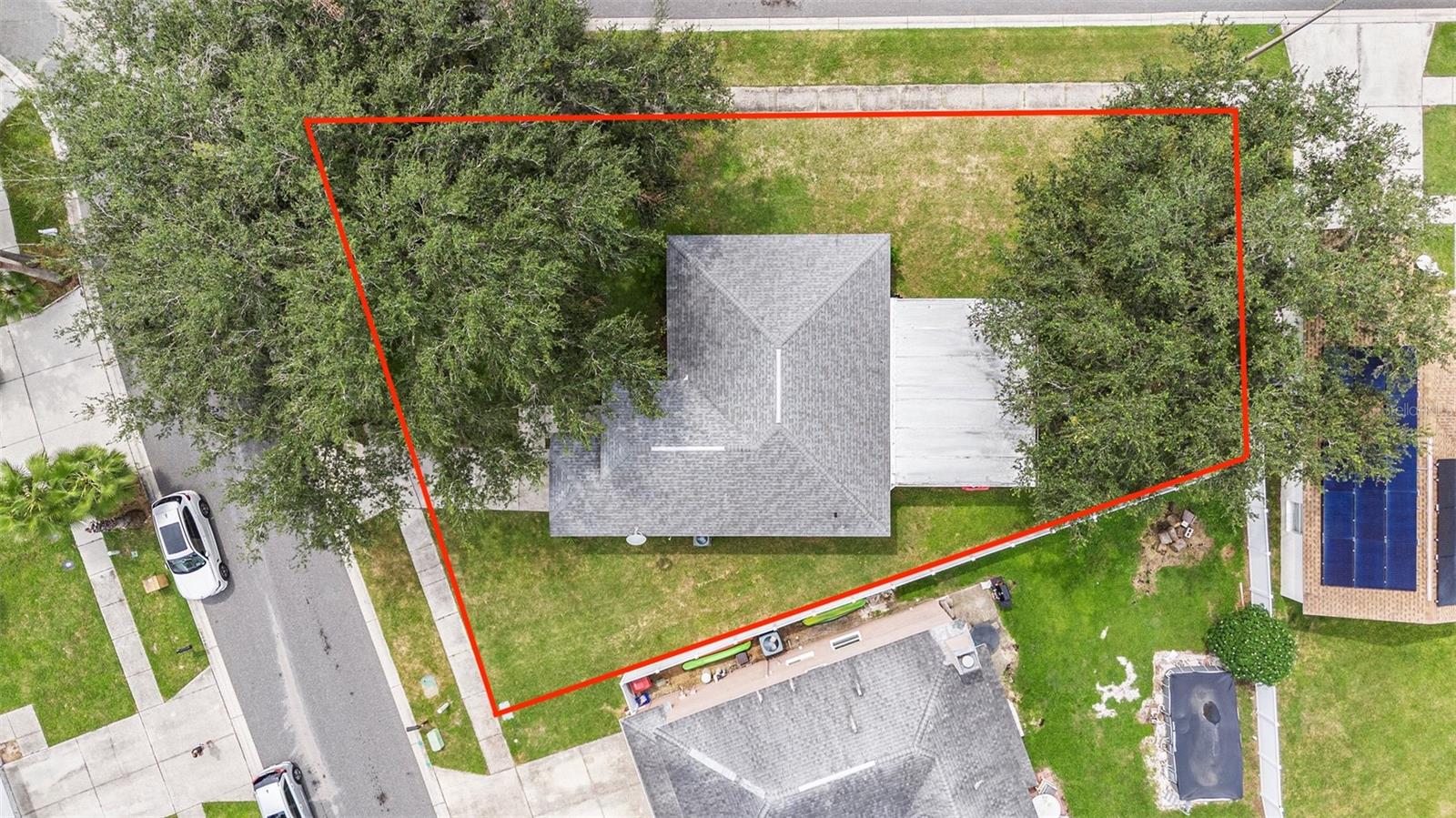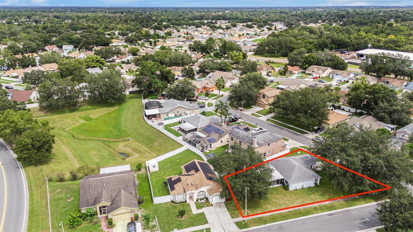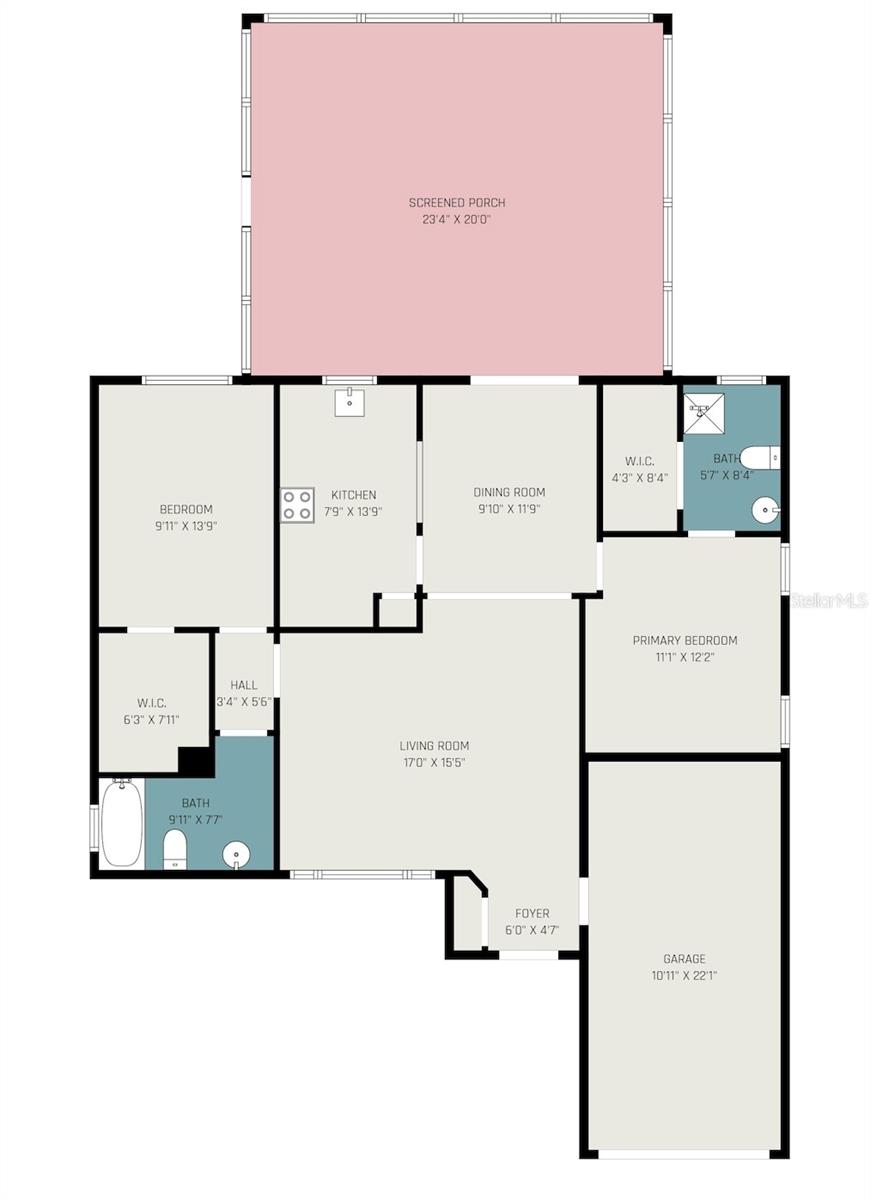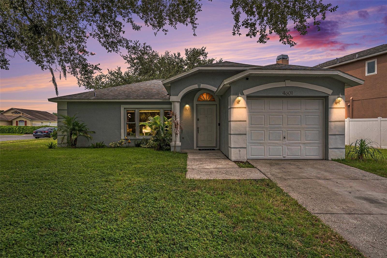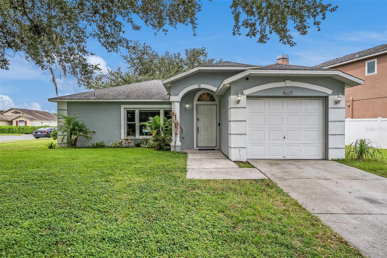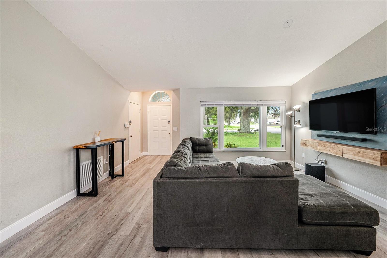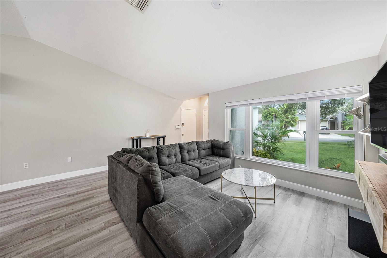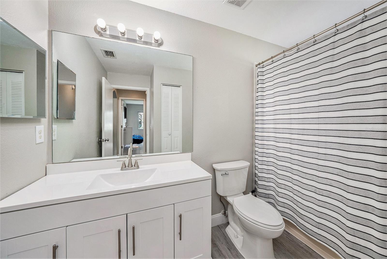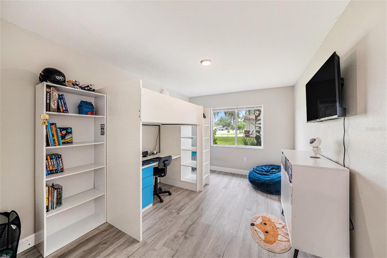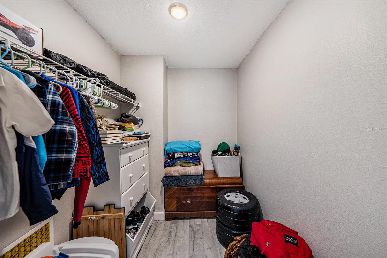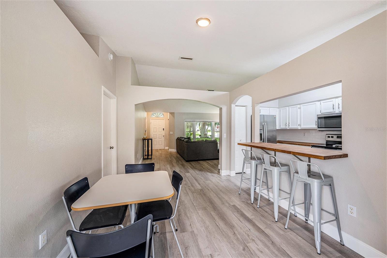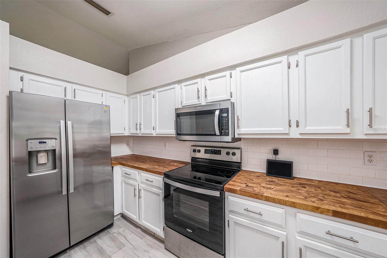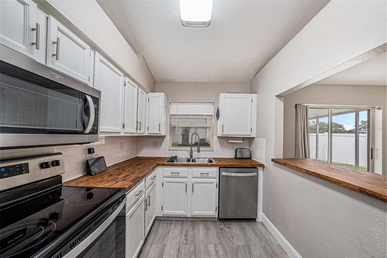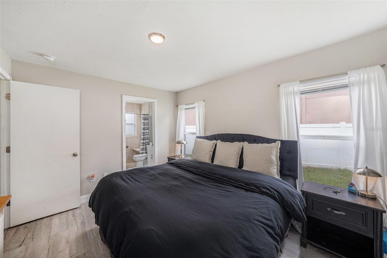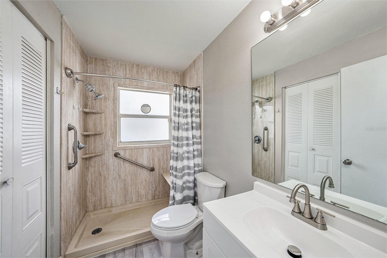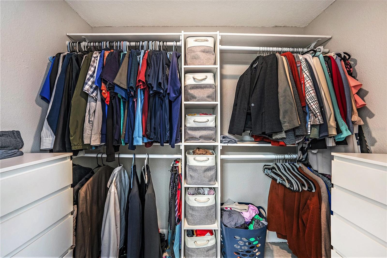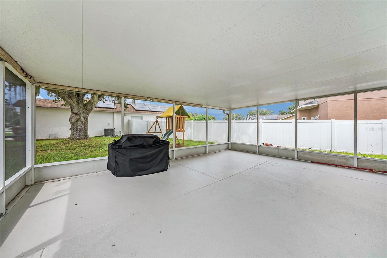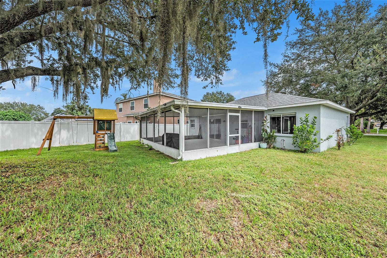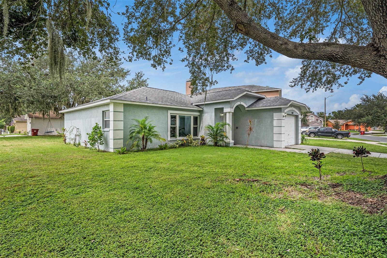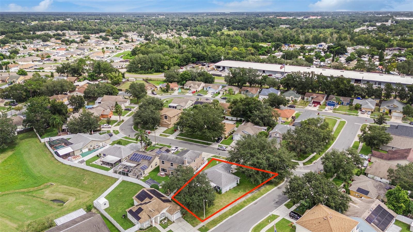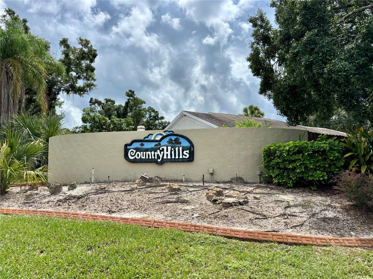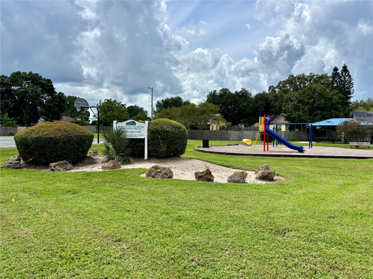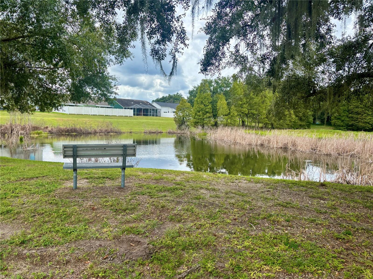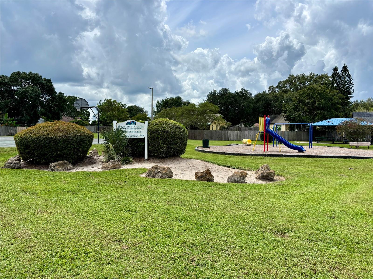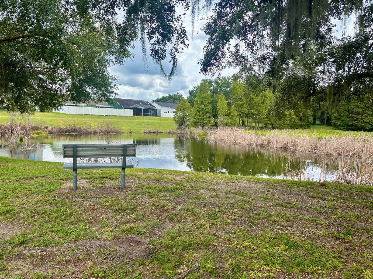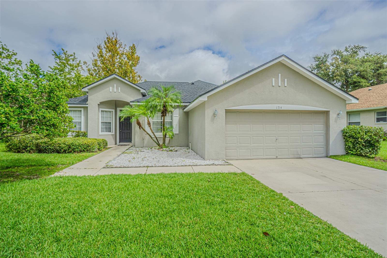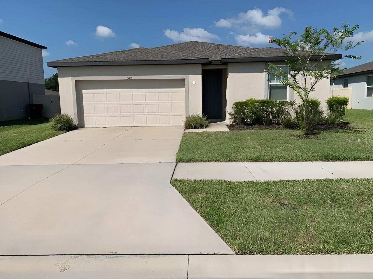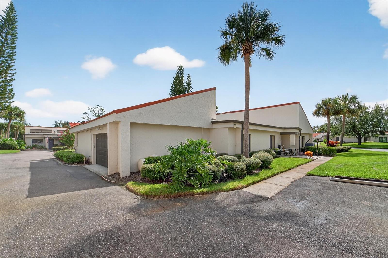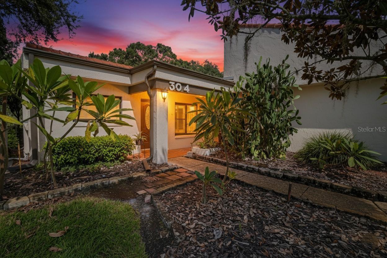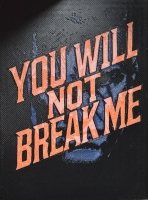PRICED AT ONLY: $275,000
Address: 4601 Copper Lane, PLANT CITY, FL 33566
Description
Unbeatable financing + unbeatable lifestyle! Why rent when you can own this updated 2 bedroom, 2 bath home on an oversized corner lot in Country Hills? Take advantage of 100% financing or a 3.99% rate with just 3% down and no PMIa rare opportunity in todays market. Inside, enjoy vaulted ceilings, an airy split floor plan, vinyl plank flooring, and an updated kitchen with butcher block counters, subway tile backsplash, stainless steel appliances, and pantry. Both bedrooms feature walk in closets and their own updated baths. Step outside to what truly sets this home apart: a 480 sq ft screened lanai, perfect for year round Florida livingdining, entertaining, or simply relaxing while the kids play in the yard. With a one car garage, low HOA ($25/month), and no CDD, this home combines charm, comfort, and affordability. Move in ready and waiting for its next owner!
Property Location and Similar Properties
Payment Calculator
- Principal & Interest -
- Property Tax $
- Home Insurance $
- HOA Fees $
- Monthly -
For a Fast & FREE Mortgage Pre-Approval Apply Now
Apply Now
 Apply Now
Apply Now- MLS#: TB8428617 ( Residential )
- Street Address: 4601 Copper Lane
- Viewed: 21
- Price: $275,000
- Price sqft: $146
- Waterfront: No
- Year Built: 1998
- Bldg sqft: 1888
- Bedrooms: 2
- Total Baths: 2
- Full Baths: 2
- Garage / Parking Spaces: 1
- Days On Market: 37
- Additional Information
- Geolocation: 28.0095 / -82.1722
- County: HILLSBOROUGH
- City: PLANT CITY
- Zipcode: 33566
- Subdivision: Country Hills
- Elementary School: Bryan Plant City
- Middle School: Tomlin
- High School: Strawberry Crest
- Provided by: RE/MAX ALLIANCE GROUP
- Contact: Carrie Rowland
- 813-259-0000

- DMCA Notice
Features
Building and Construction
- Covered Spaces: 0.00
- Flooring: Vinyl
- Living Area: 1104.00
- Roof: Shingle
Land Information
- Lot Features: Corner Lot, Oversized Lot
School Information
- High School: Strawberry Crest High School
- Middle School: Tomlin-HB
- School Elementary: Bryan Plant City-HB
Garage and Parking
- Garage Spaces: 1.00
- Open Parking Spaces: 0.00
- Parking Features: Driveway, Ground Level
Eco-Communities
- Water Source: Public
Utilities
- Carport Spaces: 0.00
- Cooling: Central Air
- Heating: Central
- Pets Allowed: Yes
- Sewer: Public Sewer
- Utilities: Cable Connected, Electricity Connected, Sewer Connected, Sprinkler Meter, Water Connected
Amenities
- Association Amenities: Basketball Court, Park, Playground
Finance and Tax Information
- Home Owners Association Fee: 300.00
- Insurance Expense: 0.00
- Net Operating Income: 0.00
- Other Expense: 0.00
- Tax Year: 2024
Other Features
- Appliances: Dishwasher, Dryer, Electric Water Heater, Range, Refrigerator, Washer
- Association Name: Candy
- Association Phone: 727-869-9700
- Country: US
- Furnished: Unfurnished
- Interior Features: Eat-in Kitchen, Open Floorplan, Primary Bedroom Main Floor, Solid Surface Counters, Split Bedroom, Thermostat, Vaulted Ceiling(s), Walk-In Closet(s)
- Legal Description: COUNTRY HILLS UNIT TWO C LOT 3 BLOCK 1
- Levels: One
- Area Major: 33566 - Plant City
- Occupant Type: Owner
- Parcel Number: P-35-28-21-56T-000001-00003.0
- Possession: Close Of Escrow
- Style: Florida
- Views: 21
- Zoning Code: PD
Nearby Subdivisions
Alterra
Country Hills
Dubois Estates
Eastridge Preserve Sub
Fallow Field Platted Sub
Futch Place
Holloway Landing
Johnson Pointe
Oakview Estates
Orange Crest
Sparkman Oaks
Subdivision Of Se 14 Sec
The Paddocks Ph Ii
Tomberlin Groves
Unplatted
Walden Lake
Walden Lake Laurel Lake
Walden Lake / Laurel Lake
Walden Lake 37 Ph Two
Walden Lake Fairway Estates
Walden Lake Fairway Estates Un
Walden Lake Fairway Villas
Walden Lake Unit 29 Ph One
Walden Lakepaddocks
Walden Pointe
Walden Reserve
Whispering Woods Ph 1
Wiggins Estates
Similar Properties
Contact Info
- The Real Estate Professional You Deserve
- Mobile: 904.248.9848
- phoenixwade@gmail.com
