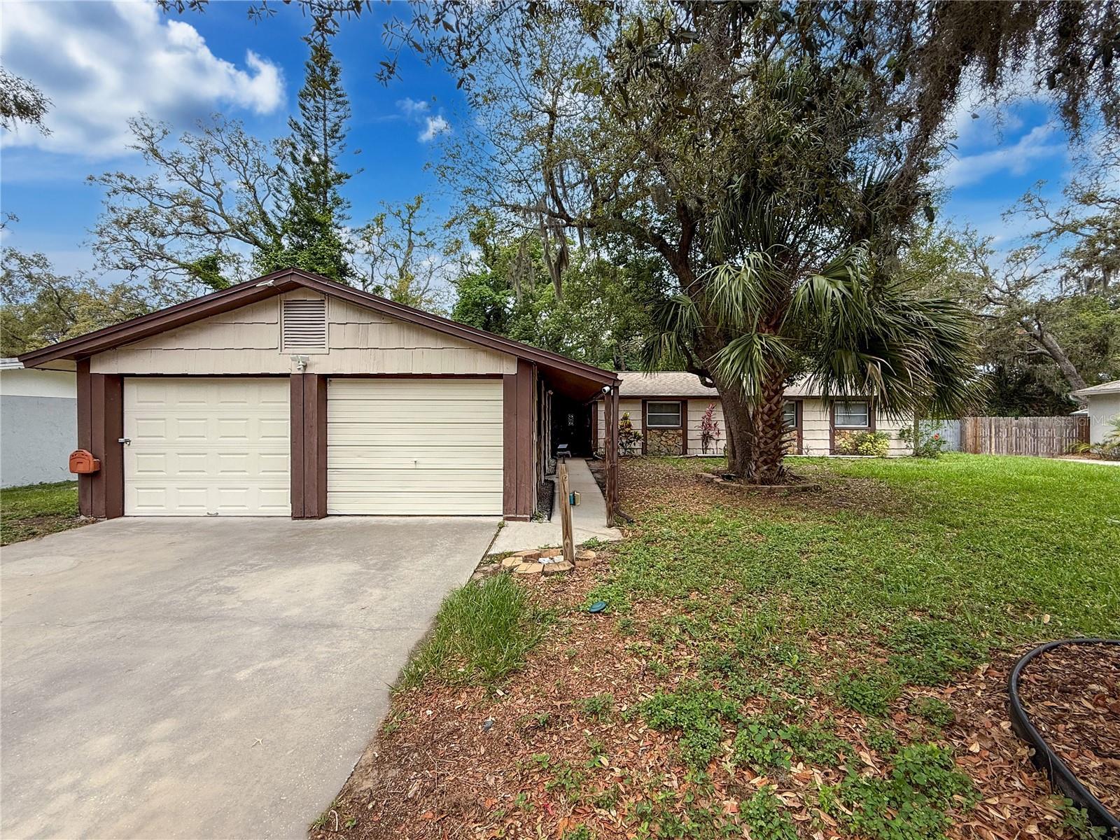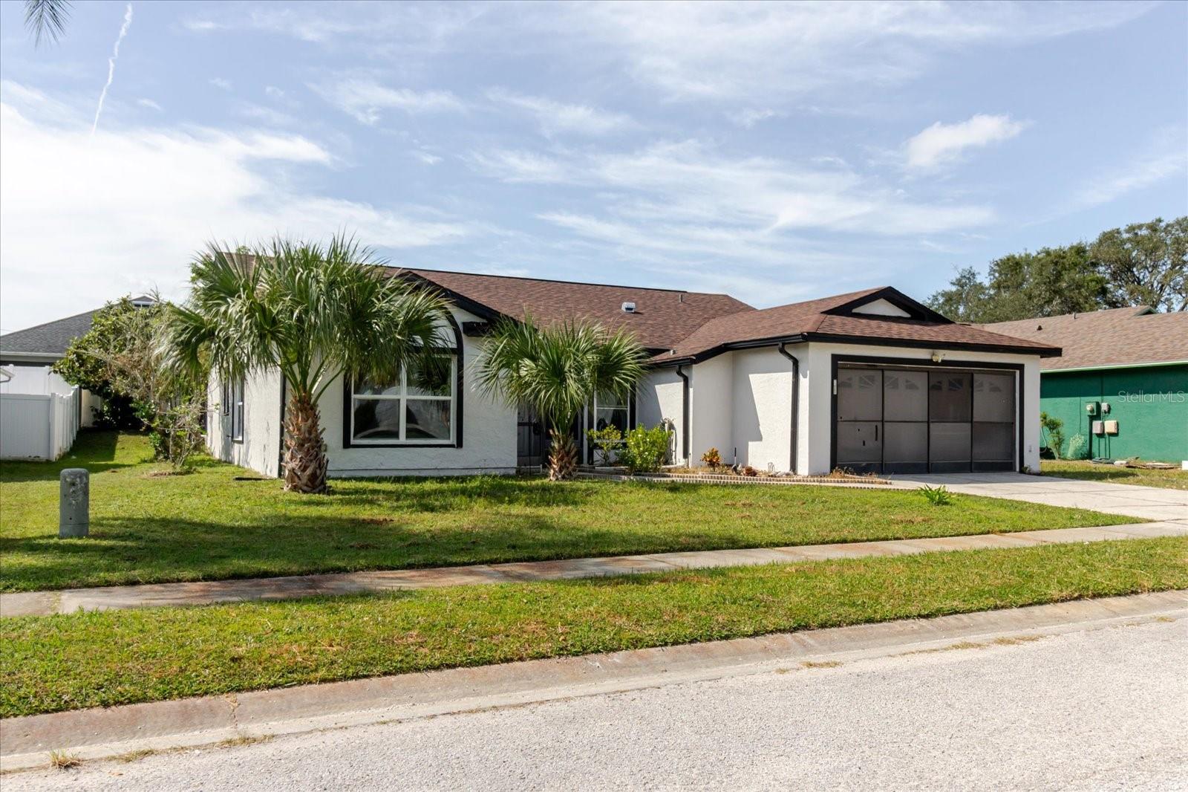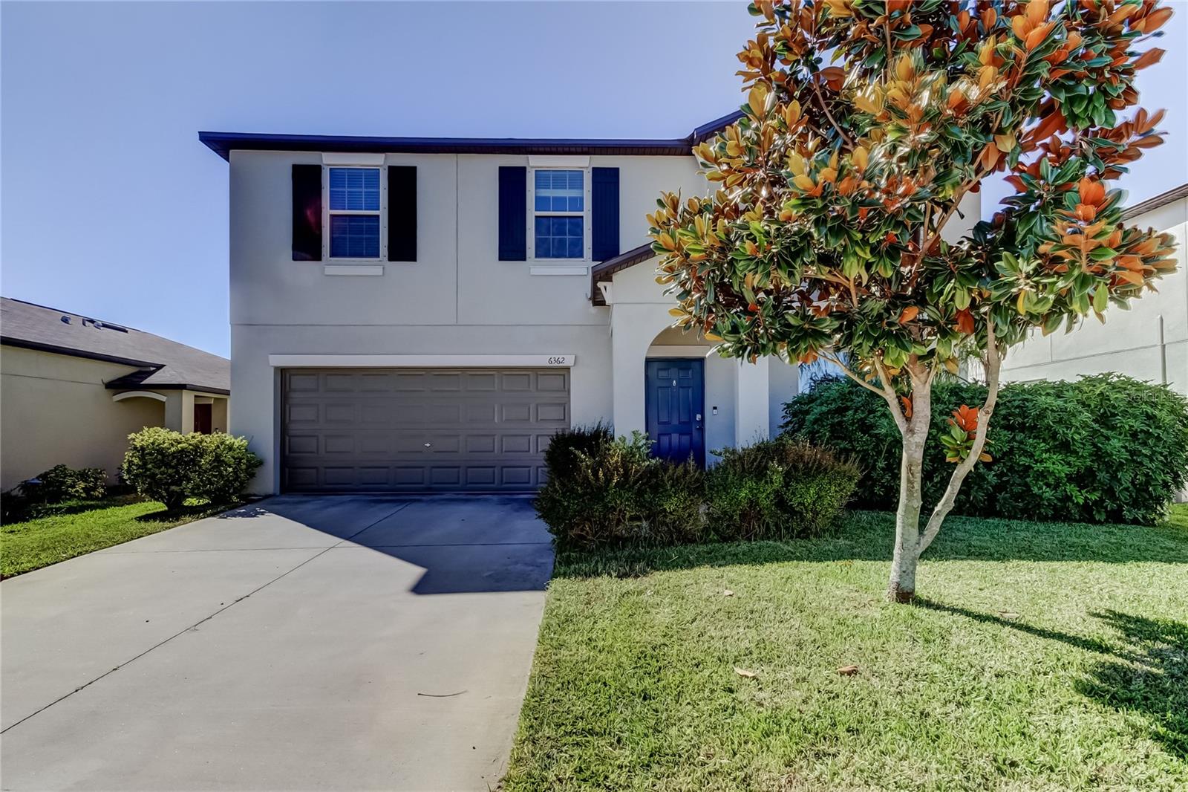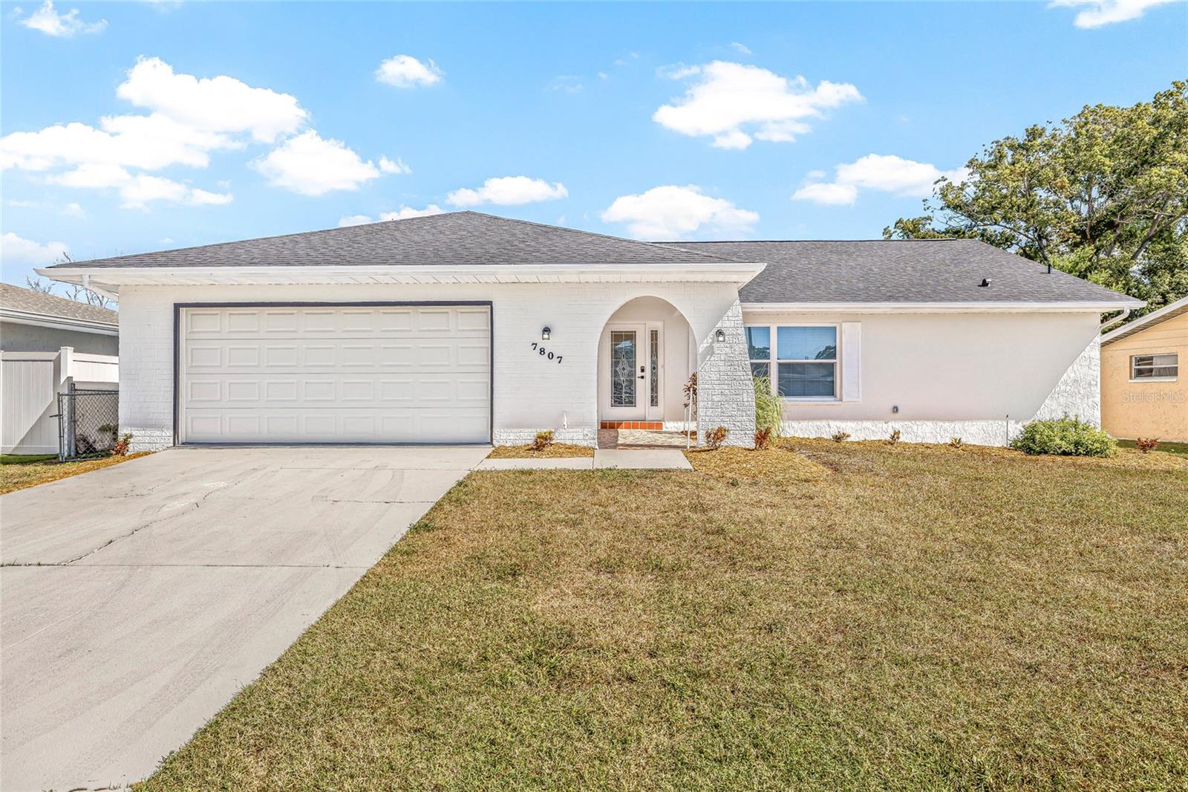PRICED AT ONLY: $344,900
Address: 4434 Whitton Way, NEW PORT RICHEY, FL 34653
Description
PRICE IMPROVEMENT MOTIVATED SELLERS UPGRADED, BEAUTIFUL, CUSTOM and IMMACULATE are just a few ways to describe this home. Experience the perfect blend of elegance, comfort, and privacy in this beautifully appointed 2 bedroom, 2 bath villa/condo with an office/den and a 2 car garage, ideally positioned on a premium end lot with no rear neighbors. From soaring cathedral ceilings to designer touches, this residence showcases upgrades galore and an effortless flow for both relaxation and entertaining. This beauty has an abundance of enhancements such as new roof, flooring, impact resistant windows, stainless steel appliances, quartz countertops, upgraded bathrooms, HVAC, water heater, lighting, sink and ceiling fans throughout. The gourmet kitchen offers abundant cabinetry and an inviting breakfast nook, while the open living and dining areas are bathed in natural light. A spacious Florida room extends off the living space, providing a serene retreat. The owners suite impresses with a walk in closet and spa inspired bath featuring a walk in shower. Residents of Millpond Lakes Villas, a sought after gated community, enjoy resort style amenities including two sparkling pools, spa, fitness center and a beautifully designed clubhouse with lots of activities. With its convenient location near upscale shopping, dining, golf, and Gulf Coast beaches, this villa/condo embodies the ultimate Florida lifestyle. Indulge in the luxury you deservewelcome home.
Property Location and Similar Properties
Payment Calculator
- Principal & Interest -
- Property Tax $
- Home Insurance $
- HOA Fees $
- Monthly -
For a Fast & FREE Mortgage Pre-Approval Apply Now
Apply Now
 Apply Now
Apply Now- MLS#: TB8429539 ( Residential )
- Street Address: 4434 Whitton Way
- Viewed: 70
- Price: $344,900
- Price sqft: $160
- Waterfront: No
- Year Built: 1997
- Bldg sqft: 2160
- Bedrooms: 2
- Total Baths: 2
- Full Baths: 2
- Garage / Parking Spaces: 2
- Days On Market: 53
- Additional Information
- Geolocation: 28.2233 / -82.6866
- County: PASCO
- City: NEW PORT RICHEY
- Zipcode: 34653
- Subdivision: Millpond Lakes Villas Condo
- Elementary School: Deer Park Elementary PO
- Middle School: River Ridge Middle PO
- High School: River Ridge High PO
- Provided by: ATRIUM REALTY, LLC
- Contact: Michele Friedman
- 833-919-1190

- DMCA Notice
Features
Building and Construction
- Covered Spaces: 0.00
- Exterior Features: Lighting, Private Mailbox, Rain Gutters, Sliding Doors
- Flooring: Luxury Vinyl
- Living Area: 1598.00
- Roof: Shingle
Property Information
- Property Condition: Completed
Land Information
- Lot Features: Corner Lot, Street Dead-End
School Information
- High School: River Ridge High-PO
- Middle School: River Ridge Middle-PO
- School Elementary: Deer Park Elementary-PO
Garage and Parking
- Garage Spaces: 2.00
- Open Parking Spaces: 0.00
Eco-Communities
- Water Source: Public
Utilities
- Carport Spaces: 0.00
- Cooling: Central Air
- Heating: Central, Electric
- Pets Allowed: Cats OK, Dogs OK
- Sewer: Public Sewer
- Utilities: Cable Connected, Electricity Connected, Sewer Connected, Underground Utilities, Water Connected
Amenities
- Association Amenities: Fitness Center, Gated, Pool, Recreation Facilities, Spa/Hot Tub
Finance and Tax Information
- Home Owners Association Fee Includes: Cable TV, Common Area Taxes, Pool, Escrow Reserves Fund, Internet, Maintenance Grounds, Management, Private Road, Recreational Facilities, Trash
- Home Owners Association Fee: 0.00
- Insurance Expense: 0.00
- Net Operating Income: 0.00
- Other Expense: 0.00
- Tax Year: 2024
Other Features
- Appliances: Dishwasher, Disposal, Dryer, Electric Water Heater, Ice Maker, Microwave, Range, Refrigerator, Washer
- Association Name: Coastal Management / Esther Fredrikson
- Association Phone: 727-859-9734
- Country: US
- Interior Features: Cathedral Ceiling(s), Ceiling Fans(s), Eat-in Kitchen, Kitchen/Family Room Combo, Open Floorplan, Split Bedroom, Stone Counters, Thermostat, Vaulted Ceiling(s), Walk-In Closet(s), Window Treatments
- Legal Description: MILLPOND LAKES VILLAS A CONDOMINIUM CB 6 PGS 1-5 LOT 34
- Levels: One
- Area Major: 34653 - New Port Richey
- Occupant Type: Owner
- Parcel Number: 15-26-16-0140-00000-0340
- Views: 70
- Zoning Code: MF2
Nearby Subdivisions
Alaska Sub
Alken Acres
Briar Patch
Casson Heights
Conniewood
Copperspring
Copperspring Ph 2
Copperspring Ph 3
Cotee River Highlands
Cypress Knolls Sub
Cypress Lakes
Deer Park
East Gate Estates Third Add
Golden Heights
Hazeldon Estates
Hillandale
Holiday Gardens Estates
Jasmine Hills
Lakewood Estates
Lakewood Village Un Two
Lakewood Villas
Magnolia Manor
Magnolia Valley
Mill Run Ph 04
Millpond Estates
Millpond Estates Section Five
Millpond Lake Villas
Millpond Lakes Villas Condo
New Port Richey
New Port Richey City
New Port Richey Town
Not In Hernando
Old Grove
Orchid Lake Village
Osteen Estates Sub
Park Lake Estates
Port Richey Co Rev Place
Port Richey Land Co Sub
Ridgewood
Riverside Sub
Riverview Terrace Rep
Summer Lakes
Summer Lakes Tr 0102
Summer Lakes Tr 0305
Tanglewood Terrace
Temple Terrace Manor
Tropic Shores
Valencia Terrace
Virginia City
Wood Trail Village
Woodland Hills
Woodridge Estates
Woodridge Estates A Sub
Similar Properties
Contact Info
- The Real Estate Professional You Deserve
- Mobile: 904.248.9848
- phoenixwade@gmail.com





















































