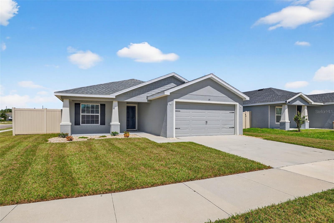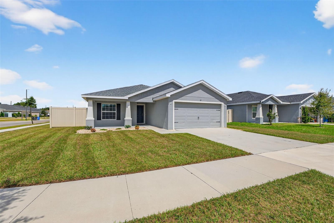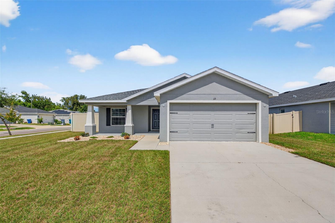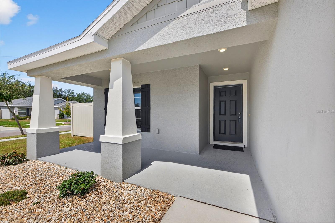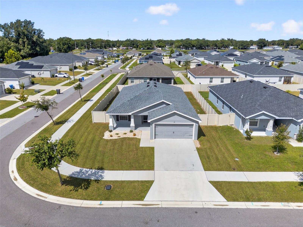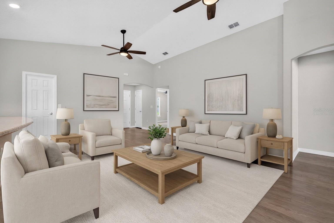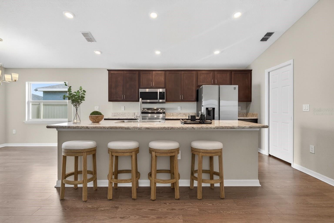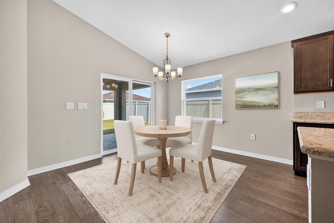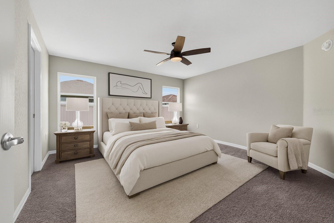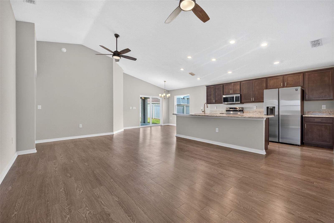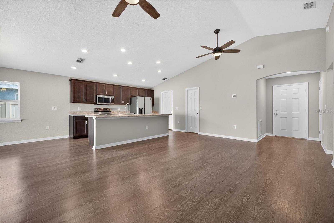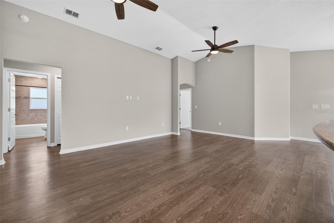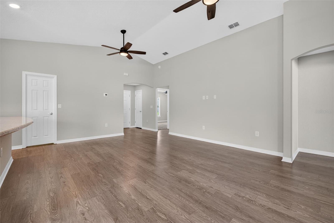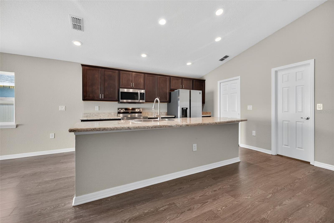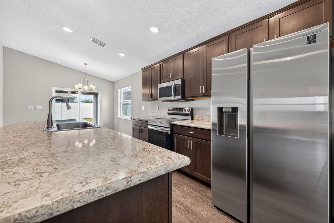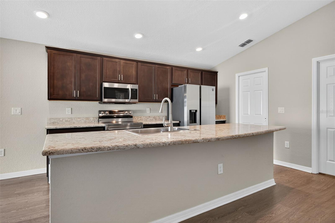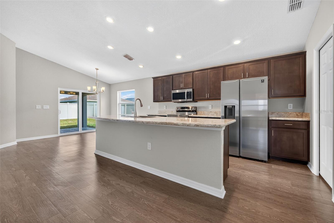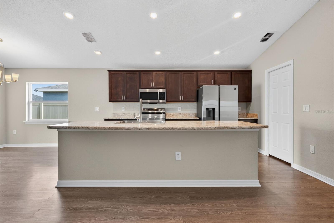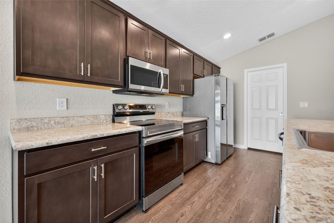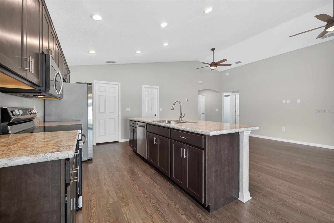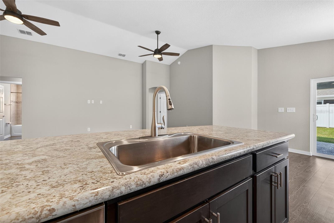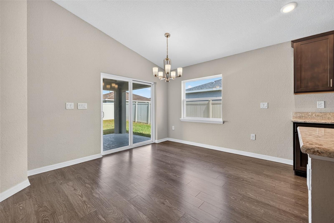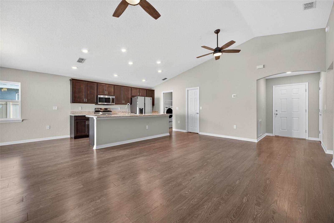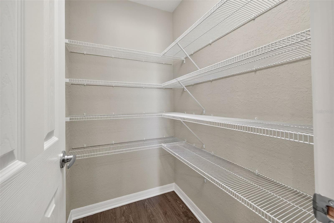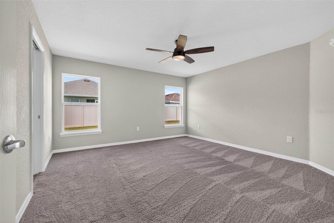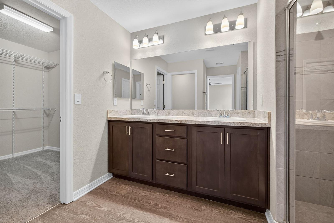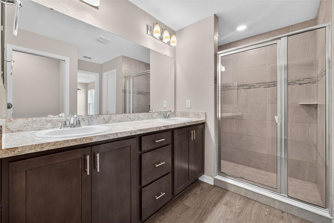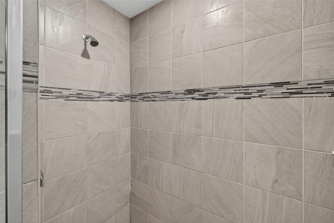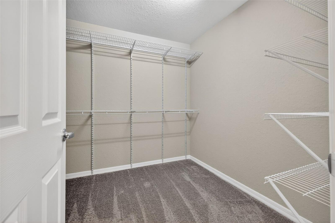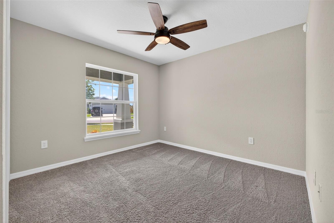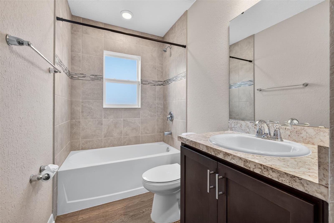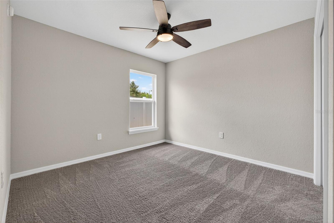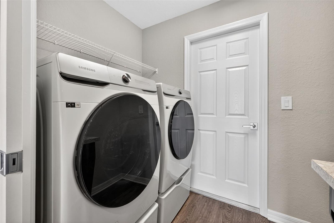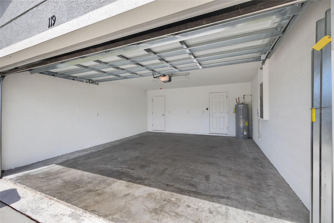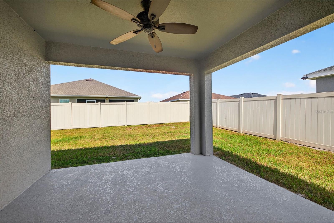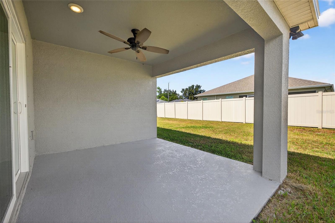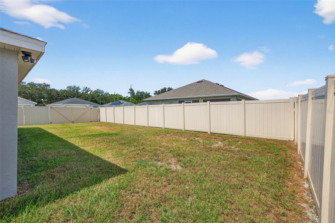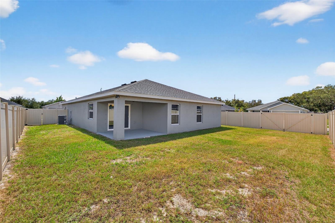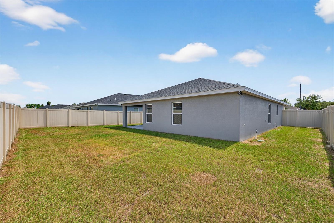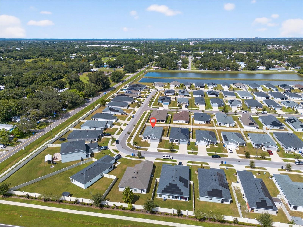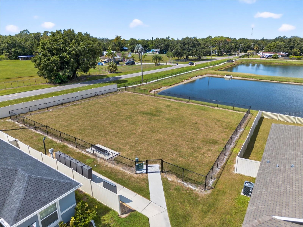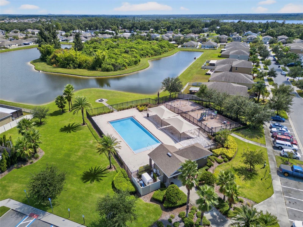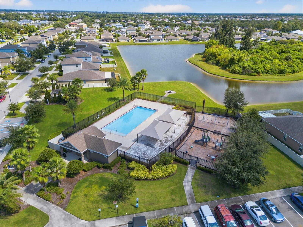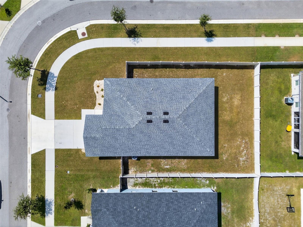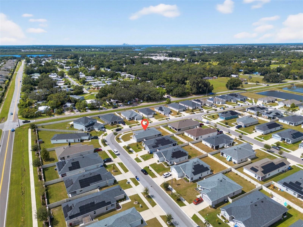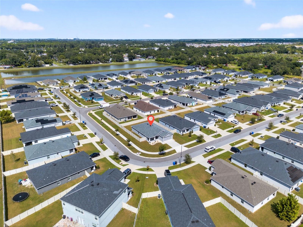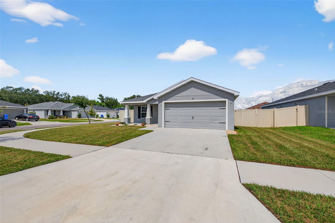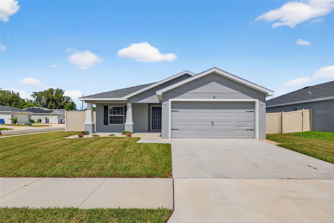PRICED AT ONLY: $314,900
Address: 119 Eagle Summit Drive, RUSKIN, FL 33570
Description
Welcome to Riverbend West! Built in 2021, this beautifully maintained 3 bedroom, 2 bathroom home sits on a desirable corner lot with a fully vinyl fenced yard, complete with a double gate for your boat or trailer. This newer home features a split floor plan, high vaulted ceilings, and an open layout that feels spacious and inviting.
Inside, youll find fresh neutral paint, updated light fixtures, abundant storage, durable vinyl flooring throughout the main living areas, and carpet in the bedrooms. The kitchen is a true highlight with soft close upgraded cabinets, stainless steel Samsung appliances, recessed lighting, a walk in pantry, and stainless steel sink. The indoor laundry room, conveniently located off the kitchen, includes a drop zone and functional counter space. Just off the dining area, a sliding glass door leads to the covered lanai and backyardperfect for relaxing in the evenings.
The primary suite is a private retreat with an oversized walk in closet and a generous sized bathroom featuring dual vanities, a linen closet, a walk in shower, and a private water closet. Additional features include a two car garage with hurricane shutters, a dedicated HVAC closet, and a Rain Bird irrigation system that covers both the front and backyard.
Riverbend West offers wonderful community amenities, including a pool, dog park, playground, sidewalks, and community mailbox. With easy access to I 75 and US 41, youre just minutes from downtown Tampa, St. Pete, MacDill Air Force Base, shopping, parks, and Floridas Gulf Coast beachesall in a no flood zone location.
This newer home truly combines style, comfort, and convenience.
Property Location and Similar Properties
Payment Calculator
- Principal & Interest -
- Property Tax $
- Home Insurance $
- HOA Fees $
- Monthly -
For a Fast & FREE Mortgage Pre-Approval Apply Now
Apply Now
 Apply Now
Apply Now- MLS#: TB8431224 ( Residential )
- Street Address: 119 Eagle Summit Drive
- Viewed: 4
- Price: $314,900
- Price sqft: $139
- Waterfront: No
- Year Built: 2021
- Bldg sqft: 2261
- Bedrooms: 3
- Total Baths: 2
- Full Baths: 2
- Days On Market: 29
- Additional Information
- Geolocation: 27.6956 / -82.4345
- County: HILLSBOROUGH
- City: RUSKIN
- Zipcode: 33570
- Subdivision: River Bend West Sub
- Elementary School: Ruskin
- Middle School: Shields
- High School: Lennard

- DMCA Notice
Features
Building and Construction
- Builder Name: Highland Homes
- Covered Spaces: 0.00
- Exterior Features: Hurricane Shutters, Sidewalk, Sliding Doors
- Fencing: Vinyl
- Flooring: Carpet, Vinyl
- Living Area: 1553.00
- Roof: Shingle
Property Information
- Property Condition: Completed
Land Information
- Lot Features: Corner Lot, Sidewalk, Paved
School Information
- High School: Lennard-HB
- Middle School: Shields-HB
- School Elementary: Ruskin-HB
Garage and Parking
- Garage Spaces: 2.00
- Open Parking Spaces: 0.00
- Parking Features: Driveway, Garage Door Opener
Eco-Communities
- Water Source: Public
Utilities
- Carport Spaces: 0.00
- Cooling: Central Air
- Heating: Central
- Pets Allowed: Yes
- Sewer: Public Sewer
- Utilities: Cable Available, Public
Amenities
- Association Amenities: Park, Playground, Pool
Finance and Tax Information
- Home Owners Association Fee: 275.38
- Insurance Expense: 0.00
- Net Operating Income: 0.00
- Other Expense: 0.00
- Tax Year: 2024
Other Features
- Appliances: Cooktop, Dishwasher, Disposal, Electric Water Heater, Microwave, Refrigerator
- Association Name: Wise Property Mgt / Dennis Parks
- Association Phone: 813-968-5665
- Country: US
- Interior Features: Ceiling Fans(s), Eat-in Kitchen, High Ceilings, Kitchen/Family Room Combo, Open Floorplan, Primary Bedroom Main Floor, Thermostat, Vaulted Ceiling(s), Walk-In Closet(s)
- Legal Description: RIVER BEND WEST SUBDIVISION PHASE 3 LOT 1 BLOCK 3
- Levels: One
- Area Major: 33570 - Ruskin/Apollo Beach
- Occupant Type: Vacant
- Parcel Number: U-17-32-19-C1C-000003-00001.0
- Zoning Code: PD
Nearby Subdivisions
Contact Info
- The Real Estate Professional You Deserve
- Mobile: 904.248.9848
- phoenixwade@gmail.com
