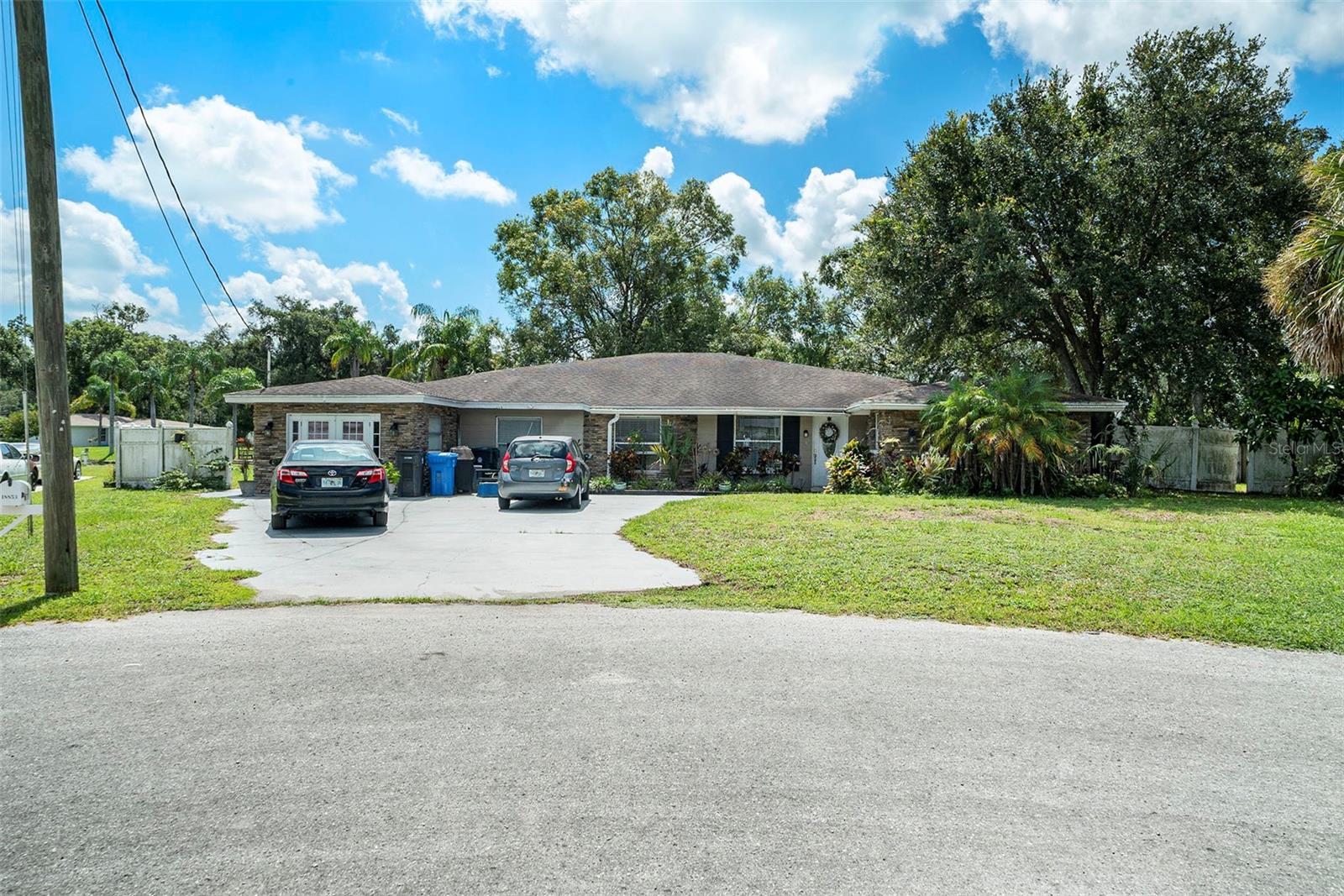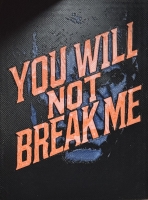PRICED AT ONLY: $800,000
Address: 18853 Tracer Drive, LUTZ, FL 33549
Description
Stunning Lutz Single Family Home featuring 5 bedrooms, 4.5 bathrooms with over 4,000 square feet; this amazing home has two Master Bedrooms with en suite baths, split bedroom plan with 3 bedrooms at the front of the home and 2 of those have en suite bathrooms. Large open floor plan for the dinning room, kitchen, and living room with all hardwood flooring ,vaulted ceilings; the kitchen has wood cabinets, stainless steel appliances, granite countertops throughout home. Home sits on a large pond.
Property Location and Similar Properties
Payment Calculator
- Principal & Interest -
- Property Tax $
- Home Insurance $
- HOA Fees $
- Monthly -
For a Fast & FREE Mortgage Pre-Approval Apply Now
Apply Now
 Apply Now
Apply Now- MLS#: TB8431451 ( Residential )
- Street Address: 18853 Tracer Drive
- Viewed: 1
- Price: $800,000
- Price sqft: $185
- Waterfront: No
- Year Built: 1965
- Bldg sqft: 4322
- Bedrooms: 5
- Total Baths: 5
- Full Baths: 4
- 1/2 Baths: 1
- Days On Market: 2
- Additional Information
- Geolocation: 28.1488 / -82.4473
- County: HILLSBOROUGH
- City: LUTZ
- Zipcode: 33549
- Subdivision: Tracers Lake Keen Estates
- Elementary School: Lutz HB
- High School: Freedom HB

- DMCA Notice
Features
Building and Construction
- Covered Spaces: 0.00
- Exterior Features: French Doors, Rain Gutters
- Flooring: Carpet, Ceramic Tile, Wood
- Living Area: 4166.00
- Roof: Shingle
School Information
- High School: Freedom-HB
- School Elementary: Lutz-HB
Garage and Parking
- Garage Spaces: 0.00
- Open Parking Spaces: 0.00
Eco-Communities
- Water Source: Well
Utilities
- Carport Spaces: 0.00
- Cooling: Central Air
- Heating: Central, Electric
- Pets Allowed: Cats OK, Dogs OK
- Sewer: Septic Tank
- Utilities: Electricity Available, Electricity Connected, Public, Water Available, Water Connected
Amenities
- Association Amenities: Other
Finance and Tax Information
- Home Owners Association Fee: 0.00
- Insurance Expense: 0.00
- Net Operating Income: 0.00
- Other Expense: 0.00
- Tax Year: 2024
Other Features
- Appliances: Cooktop, Dishwasher, Disposal, Dryer, Electric Water Heater, Microwave, Range Hood, Refrigerator, Washer, Water Filtration System, Water Softener
- Country: US
- Interior Features: Eat-in Kitchen, Kitchen/Family Room Combo, Open Floorplan, Primary Bedroom Main Floor, Solid Surface Counters, Solid Wood Cabinets, Split Bedroom, Stone Counters, Thermostat, Vaulted Ceiling(s), Walk-In Closet(s)
- Legal Description: TRACER'S LAKE KEEN ESTATES UNIT NO 2 LOT 34
- Levels: One
- Area Major: 33549 - Lutz
- Occupant Type: Owner
- Parcel Number: U-07-27-19-19Y-000000-00034.0
- Zoning Code: RSC-4
Contact Info
- The Real Estate Professional You Deserve
- Mobile: 904.248.9848
- phoenixwade@gmail.com
















































