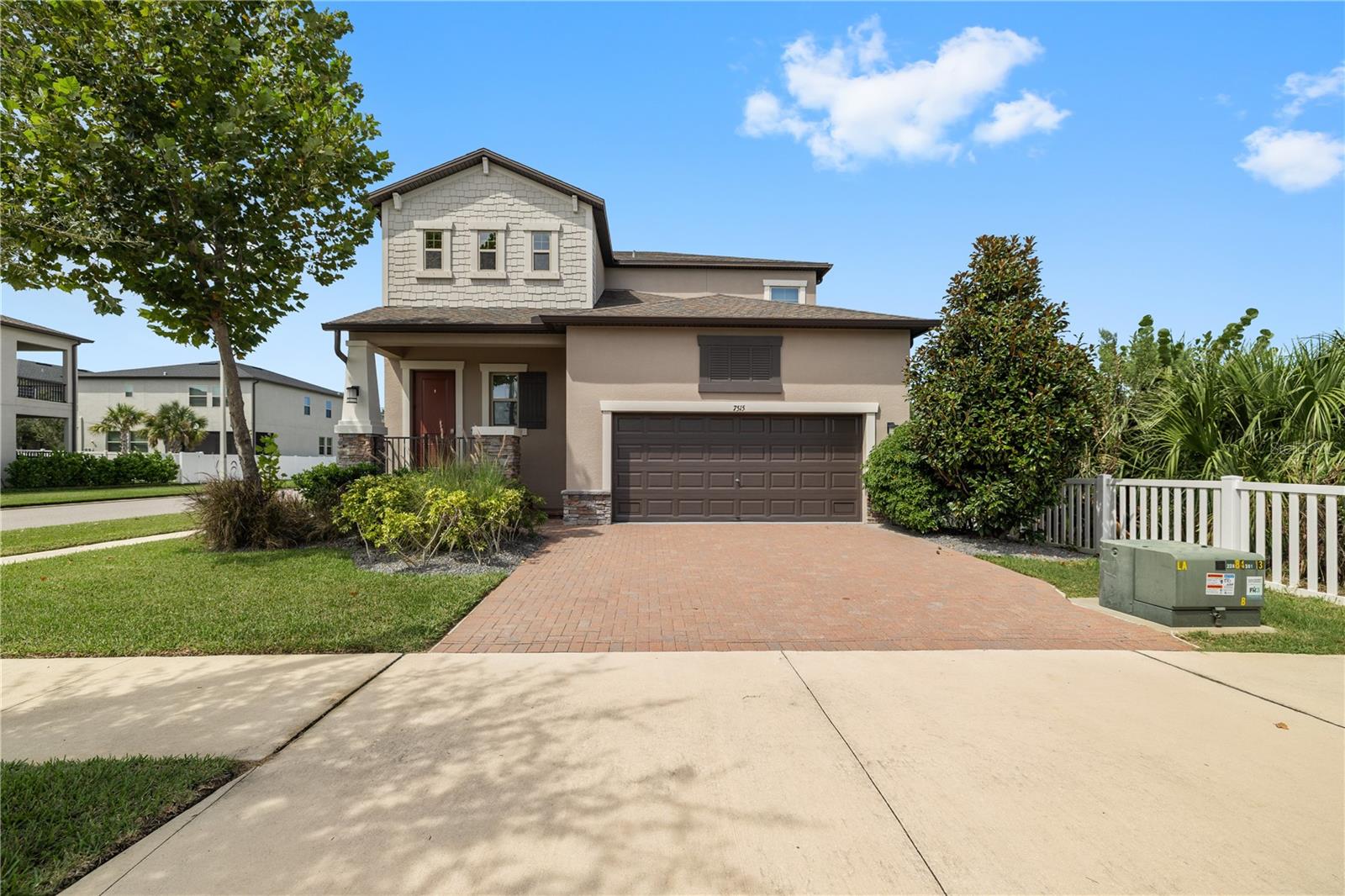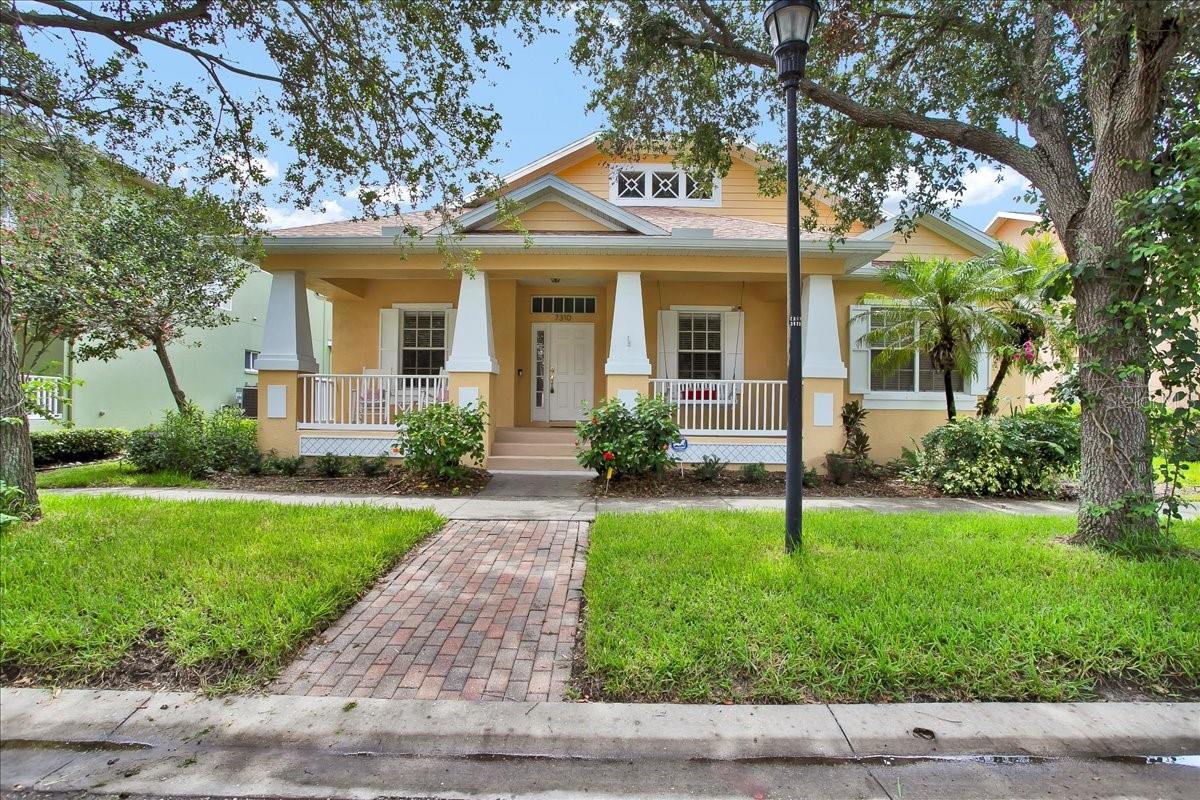PRICED AT ONLY: $749,900
Address: 7301 Faul Street, TAMPA, FL 33616
Description
A stunning newer construction gem in the Port Tampa City area. This spacious 4 bedroom 3.5 bath home is situated on an east facing, corner lot that welcomes you with a beautiful well maintained landscaped front yard, a brick paver driveway and a charming front entrance. The beautiful design of this home blends modern with a functional layout and upscale finishes to suit today's buyer. You walk into an open great room concept with flowing sightlines from the kitchen to the dining and living area making it ideal for daily living and entertaining. This first floor is drenched in natural lighting from the oversized windows and the glass sliding door that gives you easy access to the covered back porch with plenty of room for lounging and grilling while you enjoy Florida's great weather. No corners were cut in the kitchen design. It features an oversized island with quartz countertops, beautiful shaker style cabinets with separate cabinet/countertop zones that can be customized as a beverage station, coffee bar, or extra prep area and a spacious walk in pantry. Upstairs features a versatile bonus space that can be your media room, game room, additional lounge or home office. The primary suite is a true retreat generous in size with a spa inspired oversized walk in shower. Separate from the private primary suite, are 3 more bedrooms with one pointedly oversized with a full ensuite bathroom to comfortably accommodate your guests.
This property is located in a well designed, quiet and quaint neighborhood offering underground utilities, sidewalks, street lighting with LOW HOA and NO CDD. Enjoy an easy commute to MacDill Air Force Base or Downtown Tampa and enjoy the nearby local amenities like Picnic Island, Westshore Marina District, and tons of locally owned, unique restaurants and shops.
Property Location and Similar Properties
Payment Calculator
- Principal & Interest -
- Property Tax $
- Home Insurance $
- HOA Fees $
- Monthly -
For a Fast & FREE Mortgage Pre-Approval Apply Now
Apply Now
 Apply Now
Apply Now- MLS#: TB8432278 ( Residential )
- Street Address: 7301 Faul Street
- Viewed: 32
- Price: $749,900
- Price sqft: $232
- Waterfront: No
- Year Built: 2020
- Bldg sqft: 3228
- Bedrooms: 4
- Total Baths: 4
- Full Baths: 3
- 1/2 Baths: 1
- Garage / Parking Spaces: 2
- Days On Market: 22
- Additional Information
- Geolocation: 27.8607 / -82.5296
- County: HILLSBOROUGH
- City: TAMPA
- Zipcode: 33616
- Subdivision: Port Tampa City Map
- Elementary School: West Shore
- Middle School: Madison
- High School: Robinson
- Provided by: IMAGINE REALTY LLC
- Contact: Lisa Herndon
- 727-504-8909

- DMCA Notice
Features
Building and Construction
- Builder Model: Florida Floor Plan
- Builder Name: Lennar
- Covered Spaces: 0.00
- Exterior Features: Rain Gutters
- Flooring: Carpet, Ceramic Tile
- Living Area: 2556.00
- Roof: Shingle
Land Information
- Lot Features: Corner Lot, Landscaped, Sidewalk, Paved
School Information
- High School: Robinson-HB
- Middle School: Madison-HB
- School Elementary: West Shore-HB
Garage and Parking
- Garage Spaces: 2.00
- Open Parking Spaces: 0.00
- Parking Features: Covered, Driveway, Garage Door Opener
Eco-Communities
- Water Source: Public
Utilities
- Carport Spaces: 0.00
- Cooling: Central Air
- Heating: Central
- Pets Allowed: Cats OK, Dogs OK, Yes
- Sewer: Public Sewer
- Utilities: BB/HS Internet Available, Cable Available, Public, Underground Utilities
Finance and Tax Information
- Home Owners Association Fee: 61.00
- Insurance Expense: 0.00
- Net Operating Income: 0.00
- Other Expense: 0.00
- Tax Year: 2024
Other Features
- Appliances: Dishwasher, Disposal, Dryer, Electric Water Heater, Microwave, Range, Range Hood, Refrigerator, Washer
- Association Name: HomeRiver Group
- Association Phone: 813-993-4000
- Country: US
- Interior Features: Ceiling Fans(s), High Ceilings, Open Floorplan, Pest Guard System, PrimaryBedroom Upstairs, Solid Surface Counters, Walk-In Closet(s)
- Legal Description: PORT TAMPA CITY MAP LOT 1 AND E 1/2 CLOSED ALLEY ABUTTING THEREON BLOCK 157
- Levels: Two
- Area Major: 33616 - Tampa
- Occupant Type: Owner
- Parcel Number: A-20-30-18-42J-000157-00001.0
- Views: 32
- Zoning Code: PD
Nearby Subdivisions
42j Port Tampa City Map
Alta Vista Tracts
Baker Acres
Bay Breeze
Gandy Gardens 1
Gandy Gardens 2
Gandy Gardens 3
Gandy Gardens 5
Gandy Gardens 7
Gandy Gardens Area
Gandy Manor Add
Gandy Manor Estates
Interbay
Land Lackey Estates
Land Lackey Estates Unit 3
Macdill Home Properties Inc
Mappartport Tampa City
Port Tampa
Port Tampa City
Port Tampa City Map
Port Tampa Communities Sub
Prescotts C W Add To Por
Southtown Park Twnhms
Sunniland
Sunset Add
Treasure Park
Unplatted
West Port
Westshore Estates South
Westshore Estates South 1st Ad
Westshore Yacht Club Aqua Vill
Westshore Yacht Club Ph 2
Similar Properties
Contact Info
- The Real Estate Professional You Deserve
- Mobile: 904.248.9848
- phoenixwade@gmail.com



























































