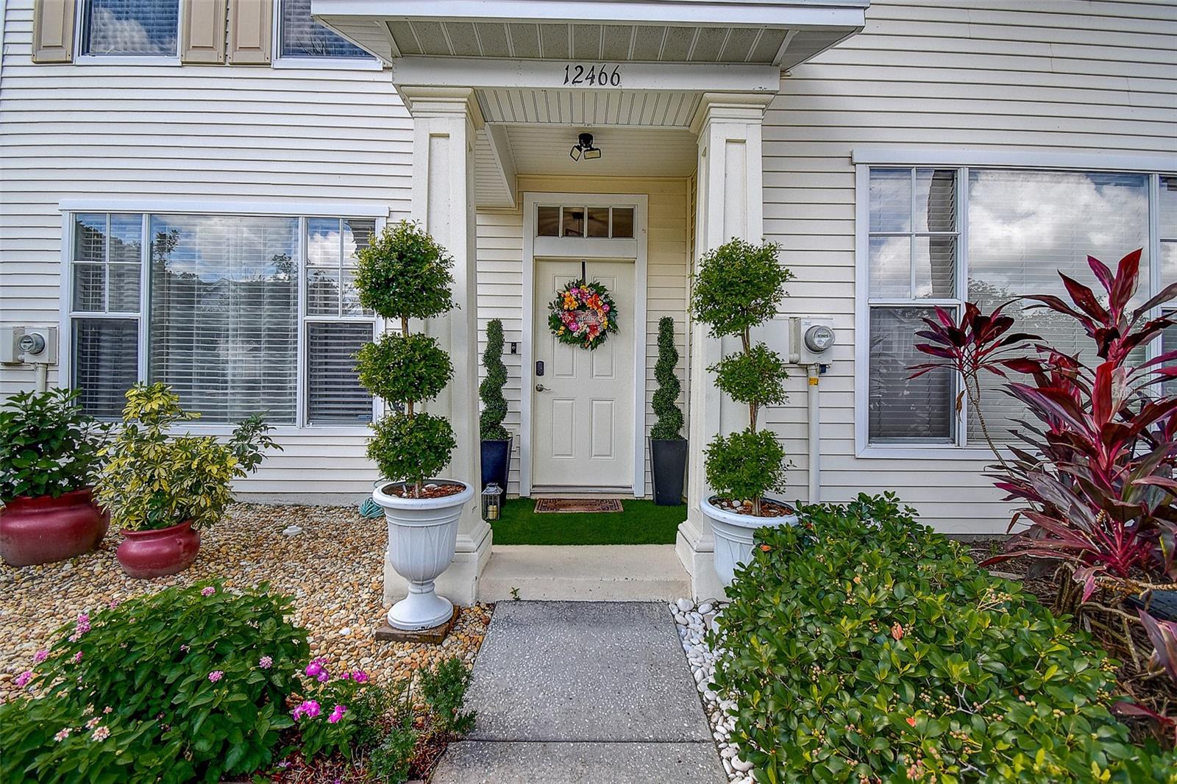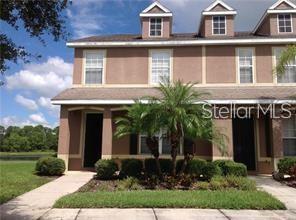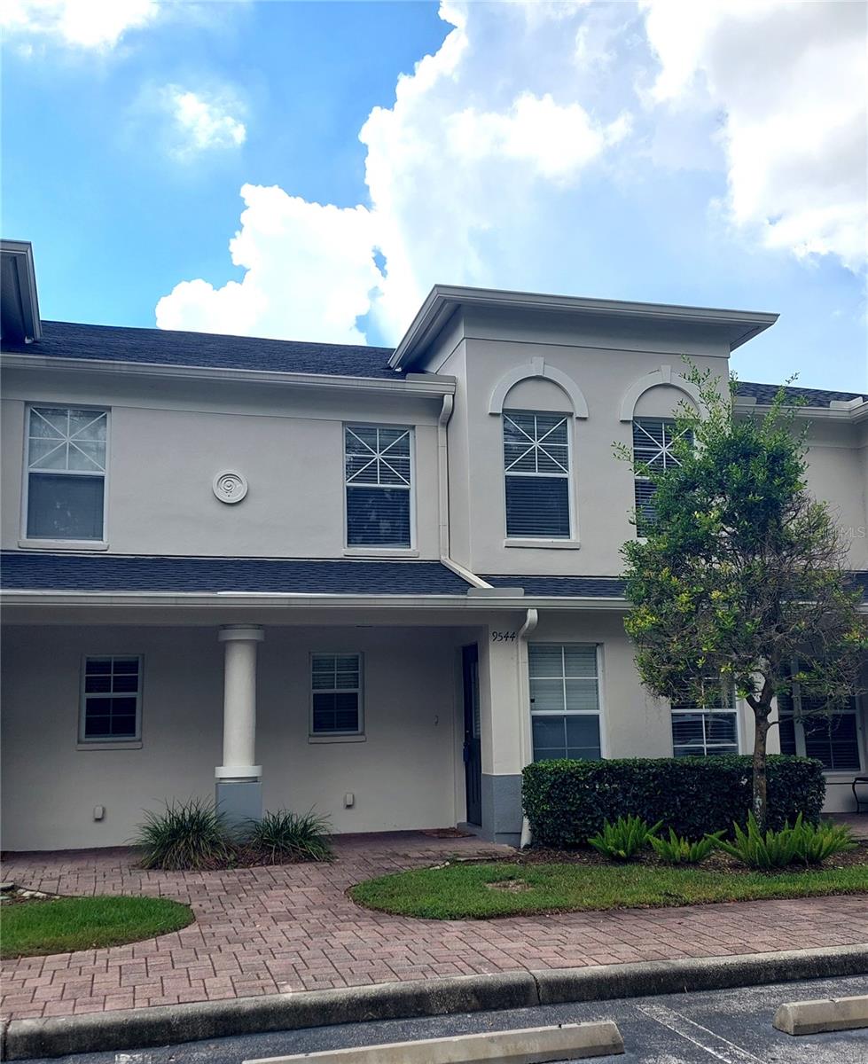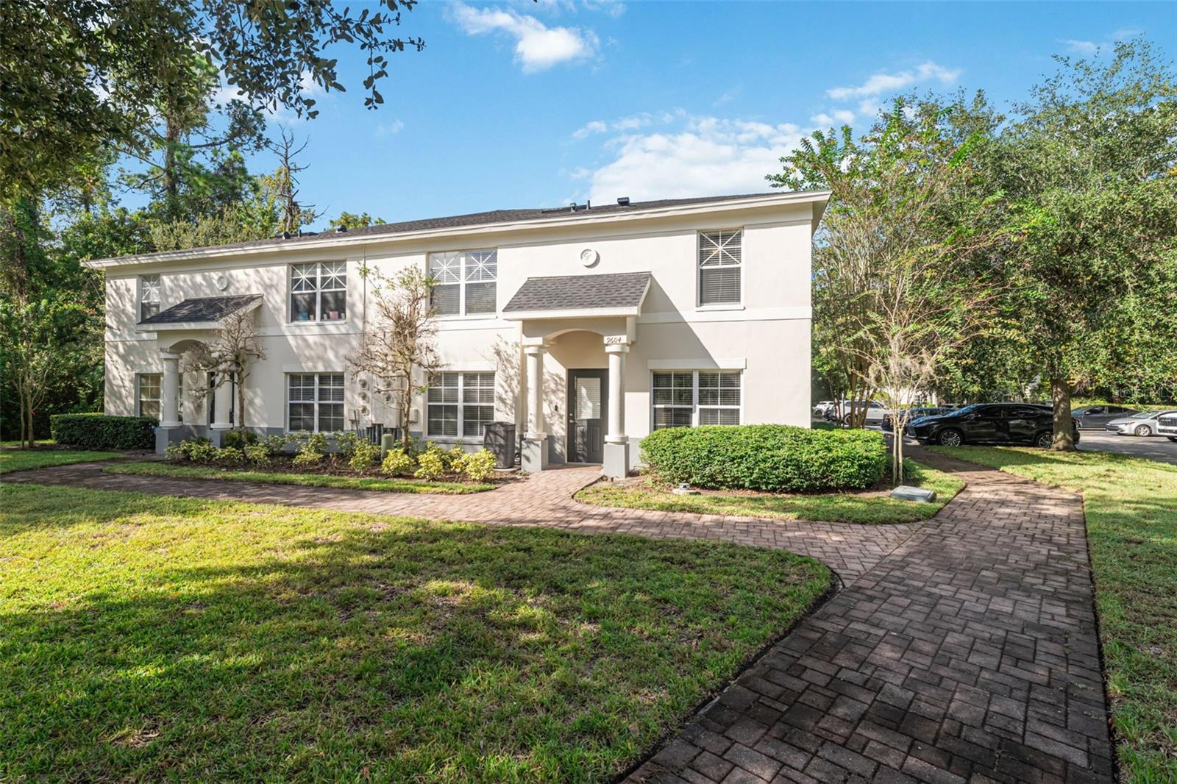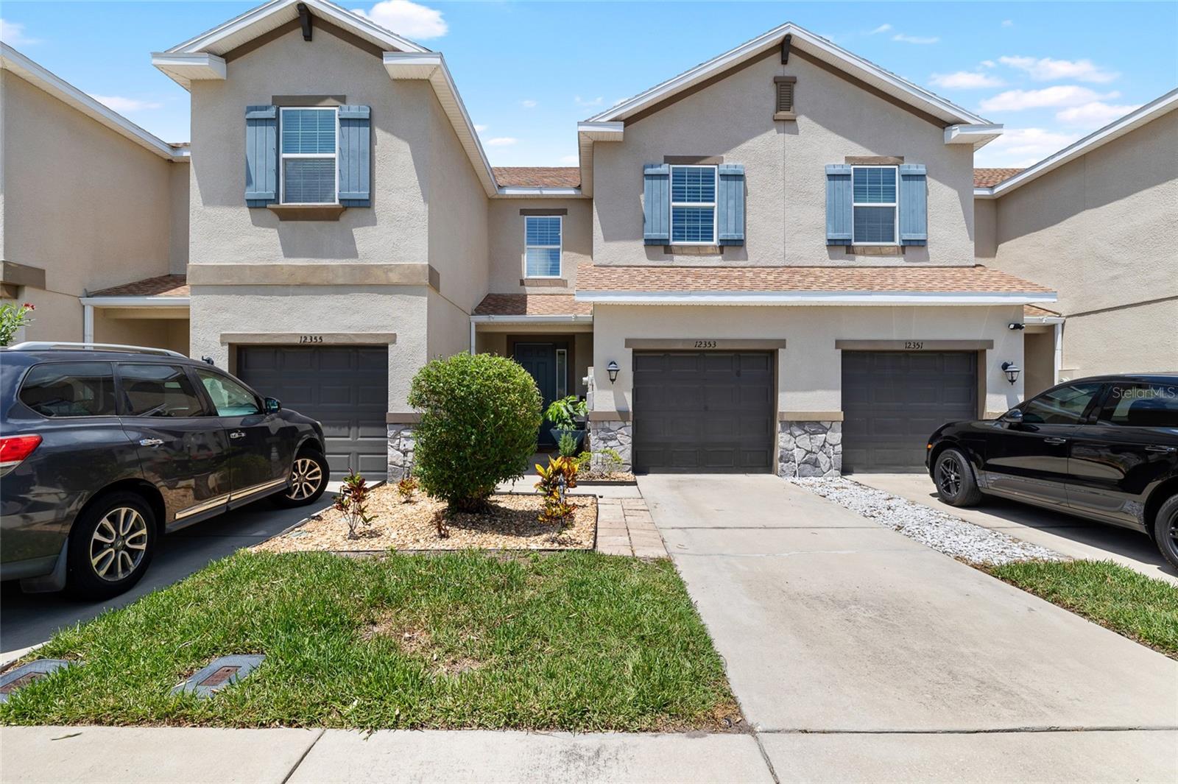PRICED AT ONLY: $315,000
Address: 9624 Charlesberg Drive, TAMPA, FL 33635
Description
Nestled within the desirable community of Charleston Place, this stunning corner unit townhome offers the perfect blend of comfort, convenience, and style while showcasing serene conservation views. Boasting 3 bedrooms, 2.5 bathrooms, and 1,408 sq ft of thoughtfully designed living space, the home welcomes you with an open concept floor plan featuring a spacious living room filled with natural light from oversized windows and a dining area highlighted by additional windows and sliding glass doors that lead to the patio, all overlooking the peaceful conservation area. The well appointed kitchen is complete with granite countertops, wood cabinetry, a small breakfast bar, pantry closet for extra storage and a brand new stove (2025). Upstairs, you will find all three bedrooms, a full bath, and a laundry closet with washer and dryer included. The primary suite impresses with a walk in closet, ceiling fan, and an en suite bathroom featuring a garden tub/shower. Numerous updates add value and peace of mind, including NEW roofs (2023 & 2024), fresh exterior paint (2023), NEW vinyl flooring upstairs and on the staircase (2025), AC and water heater replacements within the last four years, NEW toilets in all bathrooms (2025), and durable wood flooring in the living and dining rooms with NO carpet throughout. The community enhances the lifestyle with a clubhouse, pool, playground, and tennis courts, while the HOA covers exterior maintenance, roof, lawn care of common areas, trash, and waterall with NO CDD fees. Centrally located just minutes from Tampa International Airport, Westchases West Park Village, Citrus Park Mall, major expressways, and endless shopping and dining, this MOVE IN ready home is truly a must see!!
Property Location and Similar Properties
Payment Calculator
- Principal & Interest -
- Property Tax $
- Home Insurance $
- HOA Fees $
- Monthly -
For a Fast & FREE Mortgage Pre-Approval Apply Now
Apply Now
 Apply Now
Apply Now- MLS#: TB8432957 ( Residential )
- Street Address: 9624 Charlesberg Drive
- Viewed: 23
- Price: $315,000
- Price sqft: $217
- Waterfront: No
- Year Built: 2005
- Bldg sqft: 1450
- Bedrooms: 3
- Total Baths: 3
- Full Baths: 2
- 1/2 Baths: 1
- Days On Market: 20
- Additional Information
- Geolocation: 28.0388 / -82.5968
- County: HILLSBOROUGH
- City: TAMPA
- Zipcode: 33635
- Subdivision: Charleston Place Twnhms
- Elementary School: Lowry HB
- Middle School: Farnell HB
- High School: Alonso HB
- Provided by: LPT REALTY, LLC
- Contact: Charles Haselton
- 877-366-2213

- DMCA Notice
Features
Building and Construction
- Covered Spaces: 0.00
- Exterior Features: Sidewalk, Sliding Doors
- Flooring: Ceramic Tile, Vinyl, Wood
- Living Area: 1408.00
- Roof: Shingle
Land Information
- Lot Features: Conservation Area, Sidewalk, Paved
School Information
- High School: Alonso-HB
- Middle School: Farnell-HB
- School Elementary: Lowry-HB
Garage and Parking
- Garage Spaces: 0.00
- Open Parking Spaces: 0.00
Eco-Communities
- Water Source: Public
Utilities
- Carport Spaces: 0.00
- Cooling: Central Air
- Heating: Central
- Pets Allowed: Yes
- Sewer: Public Sewer
- Utilities: BB/HS Internet Available, Cable Available, Electricity Connected
Amenities
- Association Amenities: Playground, Pool, Tennis Court(s)
Finance and Tax Information
- Home Owners Association Fee Includes: Pool, Escrow Reserves Fund, Maintenance Structure, Maintenance Grounds, Recreational Facilities, Trash, Water
- Home Owners Association Fee: 362.00
- Insurance Expense: 0.00
- Net Operating Income: 0.00
- Other Expense: 0.00
- Tax Year: 2024
Other Features
- Appliances: Dishwasher, Dryer, Electric Water Heater, Microwave, Range, Refrigerator, Washer
- Association Name: Westcoast Management/Garrett Spek
- Association Phone: 813-908-0766
- Country: US
- Furnished: Unfurnished
- Interior Features: Ceiling Fans(s), PrimaryBedroom Upstairs, Solid Wood Cabinets, Thermostat, Walk-In Closet(s)
- Legal Description: CHARLESTON PLACE TOWNHOMES LOT 2 BLOCK 2
- Levels: Two
- Area Major: 33635 - Tampa
- Occupant Type: Vacant
- Parcel Number: U-22-28-17-793-000002-00002.0
- View: Trees/Woods
- Views: 23
- Zoning Code: PD
Nearby Subdivisions
Similar Properties
Contact Info
- The Real Estate Professional You Deserve
- Mobile: 904.248.9848
- phoenixwade@gmail.com



































