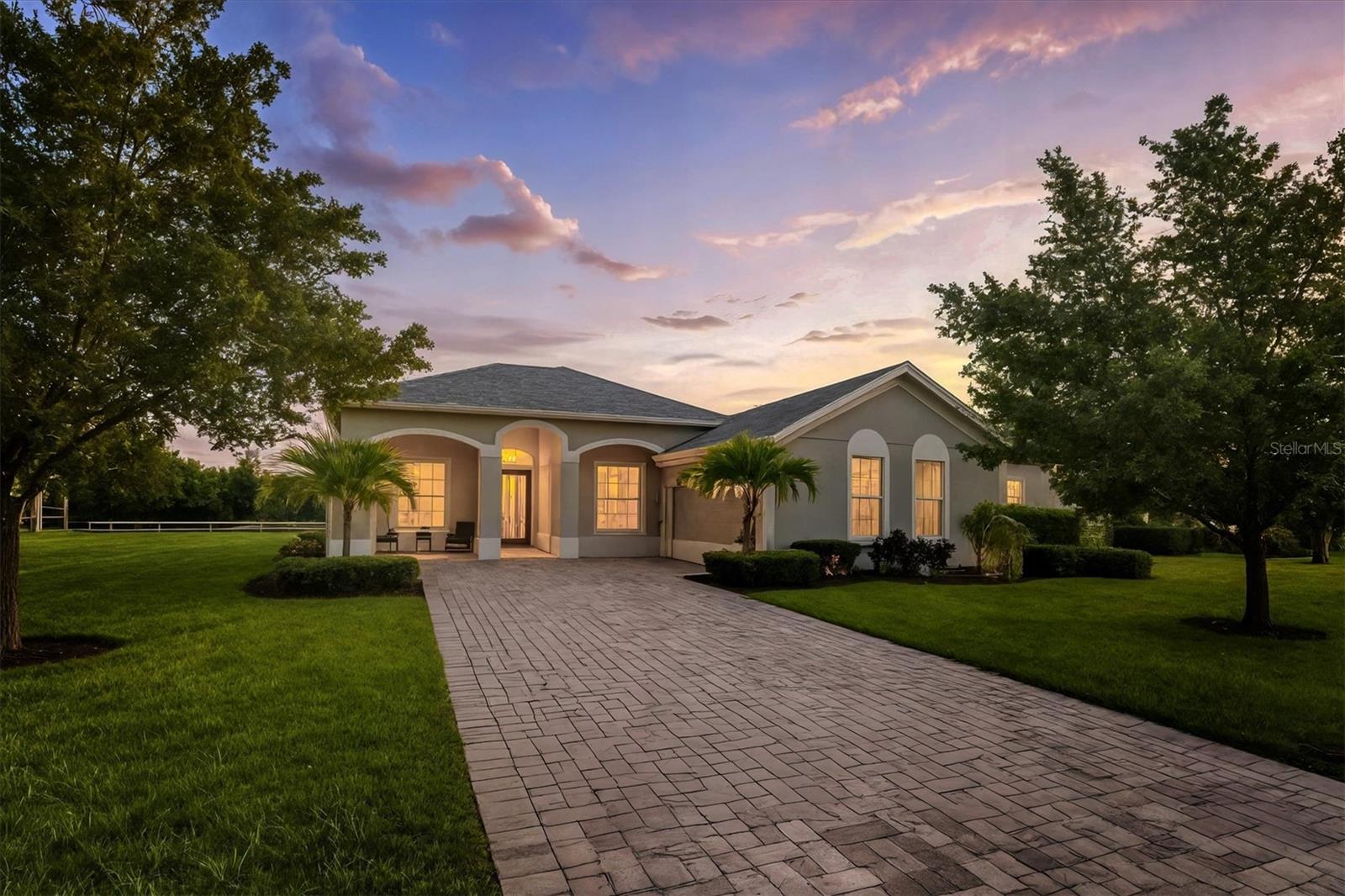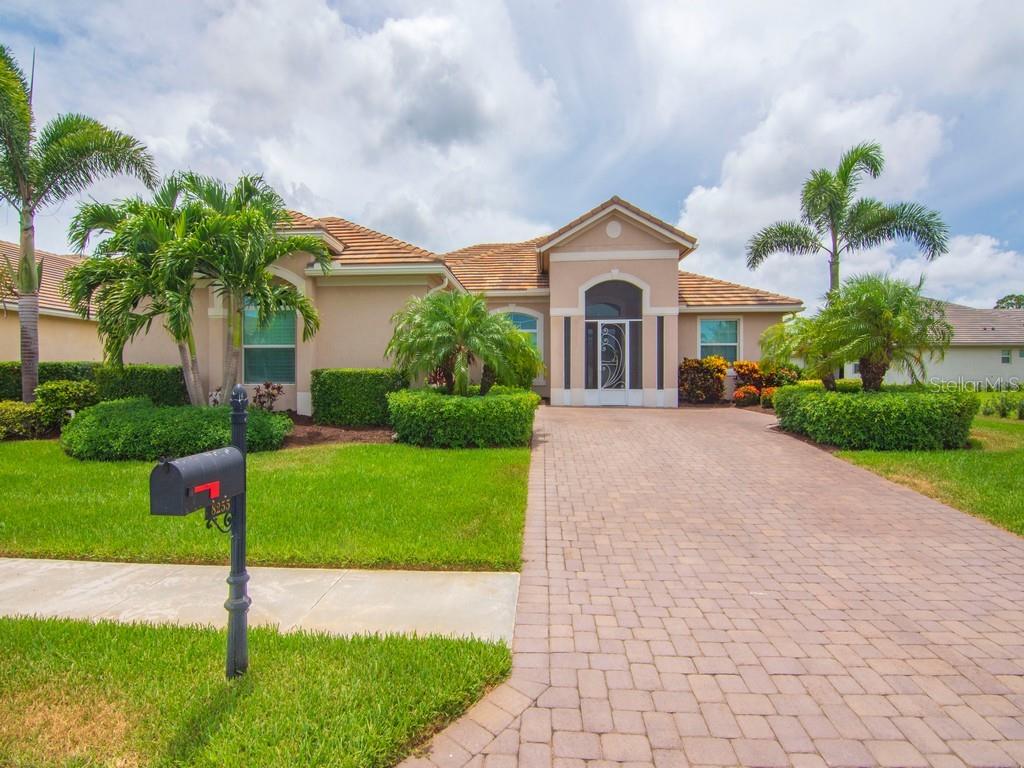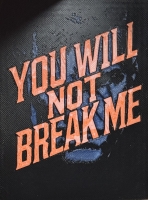PRICED AT ONLY: $547,000
Address: Address Not Provided
Description
"Golfer's Choice"! This 3BD/3BA charming home directly on beautiful golf course in exceptional picturesque Bent Pine neighborhood sits across the street from your semi private pool. Newer tile roof. Feel the fairway breezes from lovely screened porch as birds chirp in the distance. Custom interior boasts new A/C 2024, soaring cathedral ceilings, fireplace, flowing one level light, bright, airy floor plan, wet bar, updated kitchen w/breakfast area, plantation shutters, dining room, oversized side entry garage. Landscaping + lawn care included in maintenance. Tennis Courts. Golf memberships available.
Property Location and Similar Properties
Payment Calculator
- Principal & Interest -
- Property Tax $
- Home Insurance $
- HOA Fees $
- Monthly -
For a Fast & FREE Mortgage Pre-Approval Apply Now
Apply Now
 Apply Now
Apply Now- MLS#: TB8434622 ( Residential )
- Street Address: Address Not Provided
- Viewed: 24
- Price: $547,000
- Price sqft: $274
- Waterfront: No
- Year Built: 1981
- Bldg sqft: 2000
- Bedrooms: 3
- Total Baths: 3
- Full Baths: 3
- Garage / Parking Spaces: 2
- Days On Market: 16
- Additional Information
- County: INDIAN RIVER
- City: VERO BEACH
- Zipcode: 32967
- Subdivision: Bent Pine Villas Condo
- Provided by: BILLERO & BILLERO - BEACH OFFC
- Contact: Gene Billero
- 772-231-0001

- DMCA Notice
Features
Building and Construction
- Covered Spaces: 0.00
- Exterior Features: French Doors, Rain Gutters, Tennis Court(s)
- Flooring: Tile
- Living Area: 2000.00
- Roof: Tile
Garage and Parking
- Garage Spaces: 2.00
- Open Parking Spaces: 0.00
- Parking Features: Driveway, Garage Door Opener
Eco-Communities
- Water Source: Public
Utilities
- Carport Spaces: 0.00
- Cooling: Central Air
- Heating: Central, Electric
- Pets Allowed: Yes
- Sewer: Public Sewer
- Utilities: BB/HS Internet Available, Cable Available, Cable Connected, Electricity Available, Electricity Connected, Phone Available
Amenities
- Association Amenities: Gated, Golf Course, Pool, Security, Tennis Court(s)
Finance and Tax Information
- Home Owners Association Fee Includes: Common Area Taxes, Pool, Maintenance Grounds, Recreational Facilities, Security
- Home Owners Association Fee: 626.49
- Insurance Expense: 0.00
- Net Operating Income: 0.00
- Other Expense: 0.00
- Tax Year: 2024
Other Features
- Appliances: Dishwasher, Disposal, Dryer, Electric Water Heater, Microwave, Range, Refrigerator, Washer, Wine Refrigerator
- Association Name: PARADISE PROPERTY MANAGEMENT
- Country: US
- Furnished: Unfurnished
- Interior Features: Built-in Features, Cathedral Ceiling(s), Ceiling Fans(s), High Ceilings
- Legal Description: BENT PINE VILLAS CONDO UNIT I UNIT 5 OR BK 619 PP 132
- Levels: One
- Area Major: 32967 - Vero Beach
- Occupant Type: Owner
- Parcel Number: 32-39-16-00002-0000-00005.0
- Possession: Close Of Escrow
- View: Golf Course
- Views: 24
- Zoning Code: RES
Nearby Subdivisions
''''''laguna Village At Grand
''''''reserve At Grand Harbor
Addition To Jacksons Sub
Arabella Reserve
Ashley Lakes North
Bent Pine Preserve
Bent Pine Preserve Ph 2
Bent Pine Preserve Phase 2
Bent Pine Villas Condo
Bent Pine Villas Condo Unit I
Boulevard Village
Brae Burn Estates
Citrus Hideaway
Cove At Waterway Village
Crossbridge By Toll Brothers
Crystal Falls Of Vero
Crystal Sands
Eagle Trace Phase 2 Sub
Emeral Estates
Fairways At Grand Harbor
Fieldstone Ranch Sub Ph 1
Fieldstone Ranch Sub Phase 1
Garden Of Eden
Garden Of Eden Sub
Grand Harbor Plat 31
Harbor Isle
High Pointe Subdivision - Pha
Huntington Place
Indian River Farms Co Sub
Indian River Farms Company S/d
Isles At Waterway Village
Isles At Waterway Village Pd P
Lakes At Sandridge Ph Ii
Lakes At Waterway Village
Lakes At Waterway Village Pd 2
Lindsey Lanes Phase I
Lindsey Lanes Subdivision - Ph
Lost Tree
Lost Tree Preserve
Lost Tree Preserve Pd Phases 4
Lost Tree Preserve Pd, Ph
Lost Tree Preserve Pd, Phase 1
Lucaya Pointe - Phase 1
Lucaya Pointe - Phase 2
Magnolia Court At Waterway
Magnolia Court At Waterway Vil
North Gifford Heights
Not On The List
Oak Island
Orchid Landing Sub
Out Of Area
Pine Ridge Club
Pineview Park Unit No 1
Pineview Park Unit No 2
Preserve At Waterway Vill
Preserve At Waterway Village
Quail Creek Pd Sub
Riverwind
Riverwind Phase One Sub
Smith Plaza
Spruce Park
St George Island At Oak Harbor
Summer Lake North Subdivison
The Antilles Subdivision
The Falls At Grand Harbor
The Falls Iii At Grand Harbor
Vero Lake Estates
Vero Lake Estates Unit B
Vero Lake Estates Unit D
Vero Lake Estates Unit E
Vero Lake Estates Unit F
Vero Lake Estates Unit G
Vero Lake Estates Unit H-
Vero Lake Estates Unit H-1
Vero Lake Estates Unit J
Vero Lake Estates Unit O
Vero Lake Estates Unit P
Vero Lake Estates Unit Q
Vero Lake Estates Unit R
Verolago
Verolago Ph 4
Verolago Phase 1
Verolago Phase 5
Winter Grove Sub
Winter Grove Subdivision
Similar Properties
Contact Info
- The Real Estate Professional You Deserve
- Mobile: 904.248.9848
- phoenixwade@gmail.com




















































