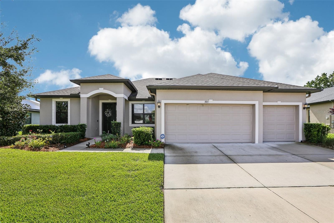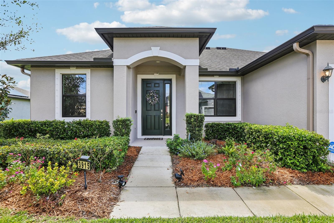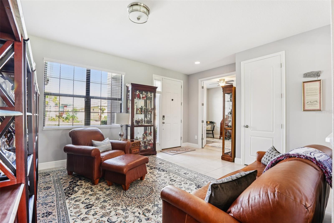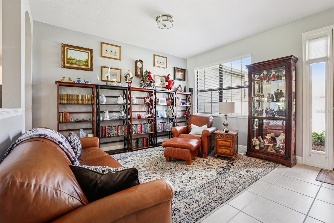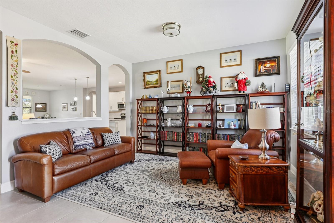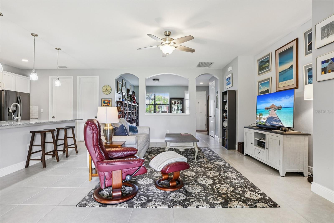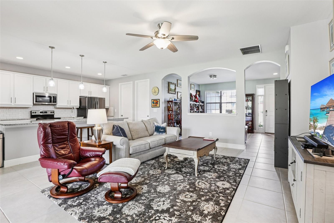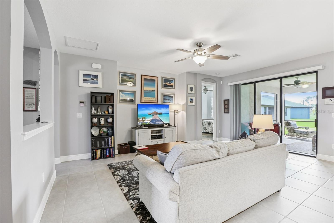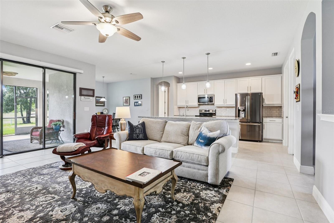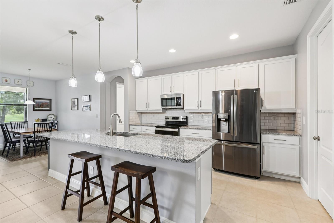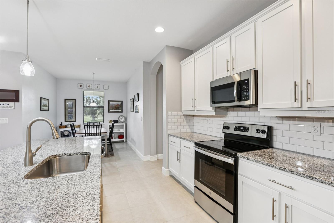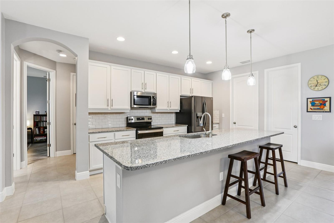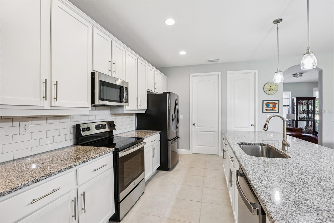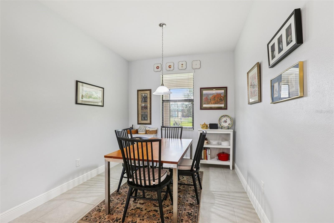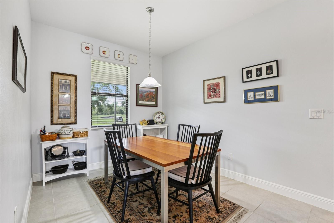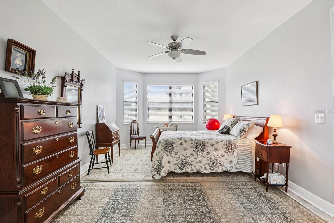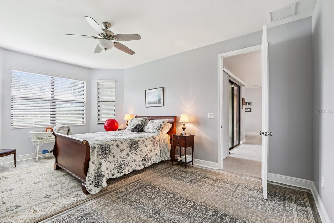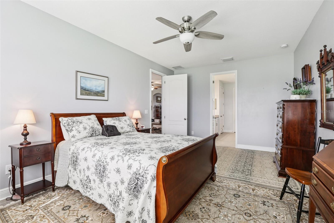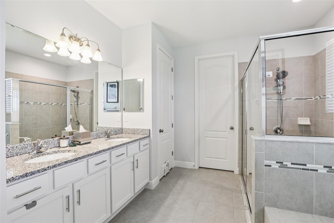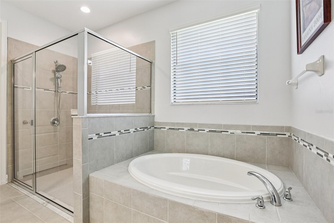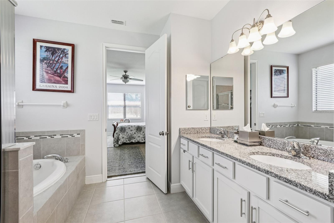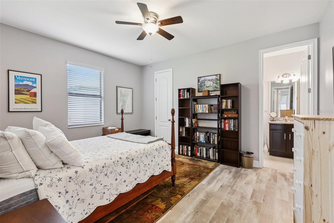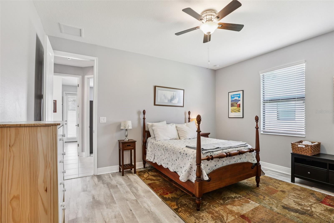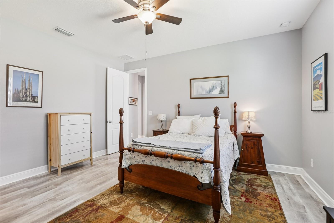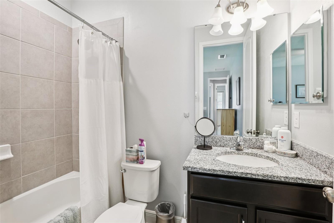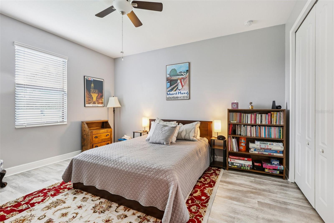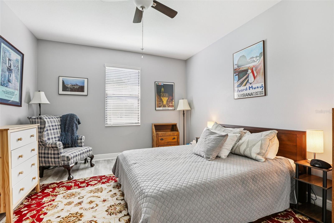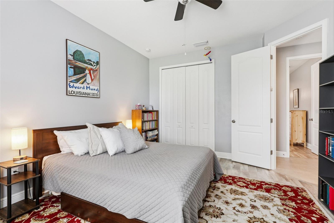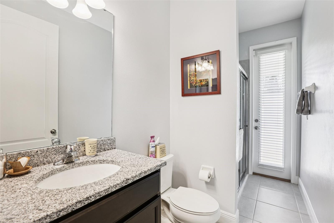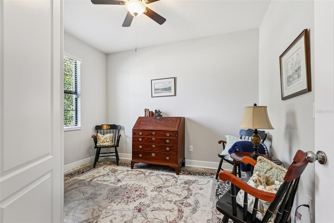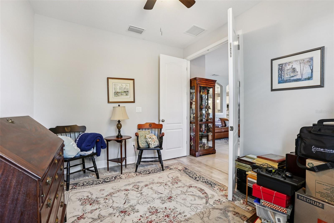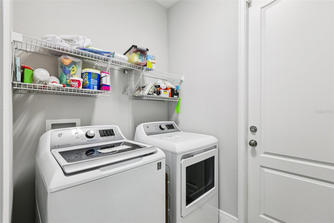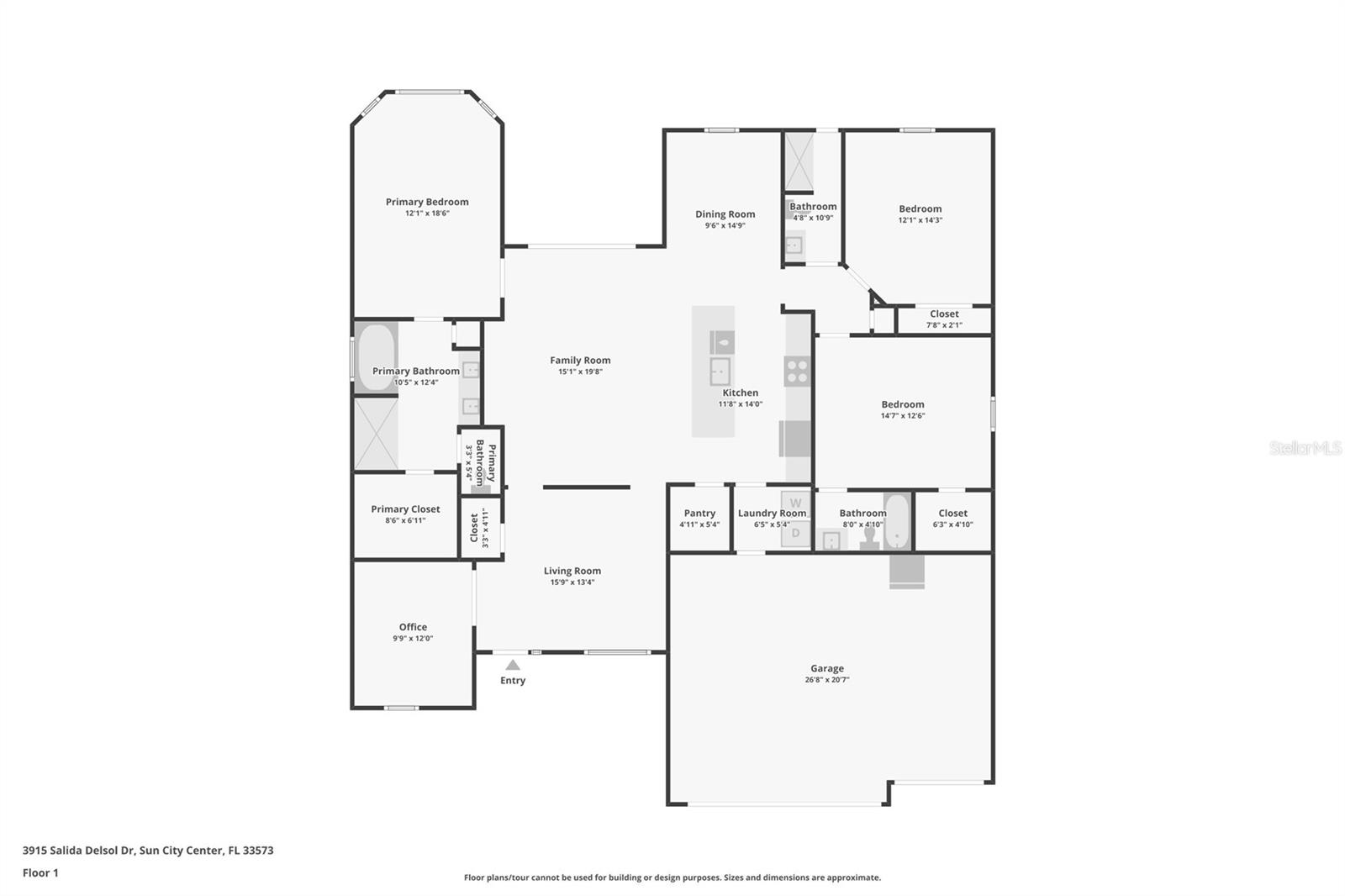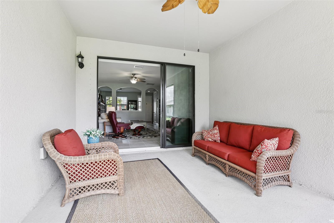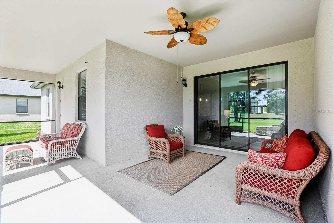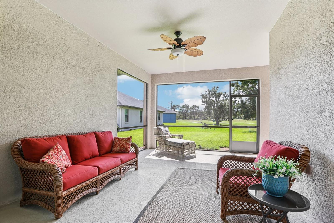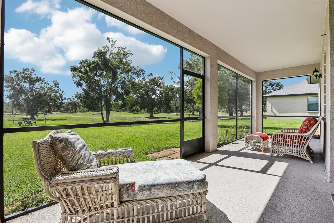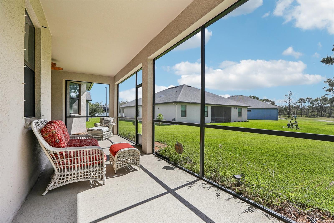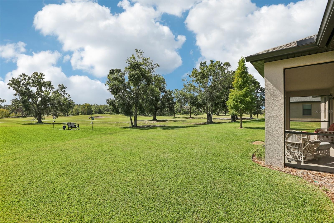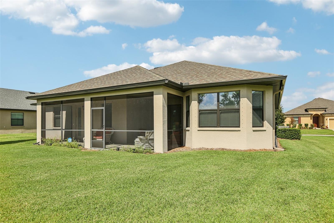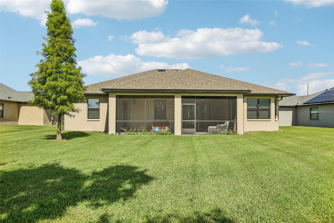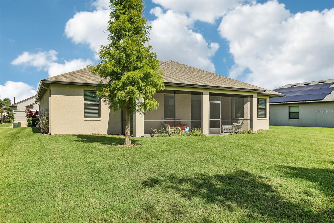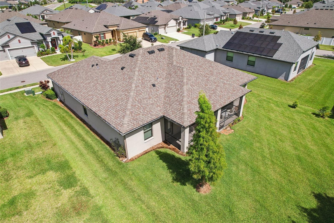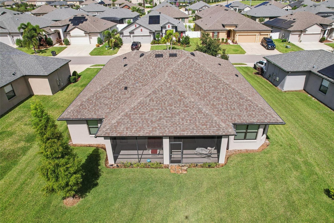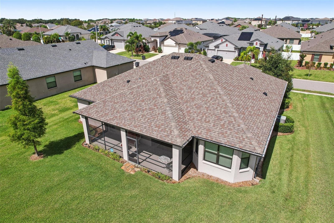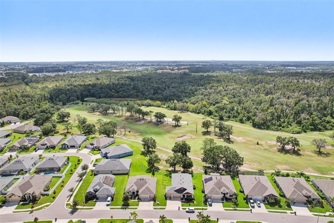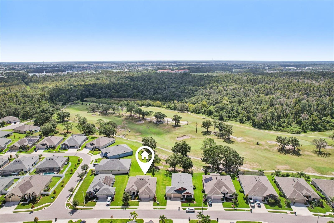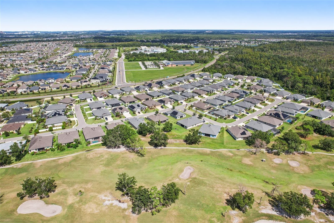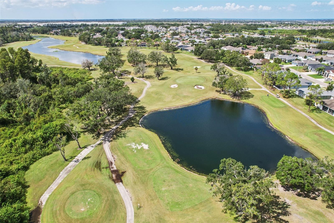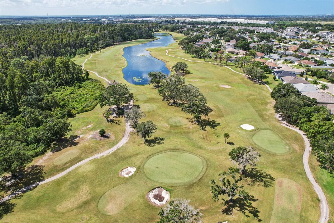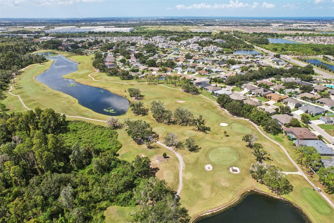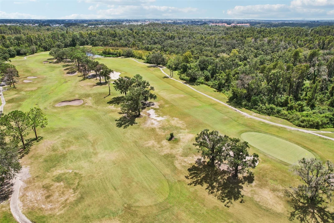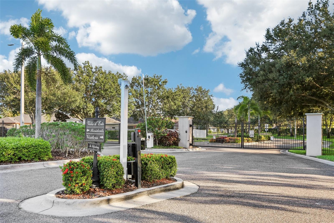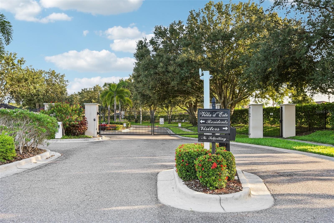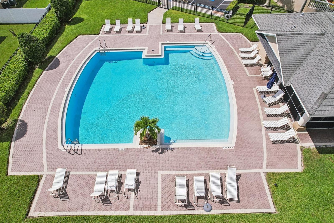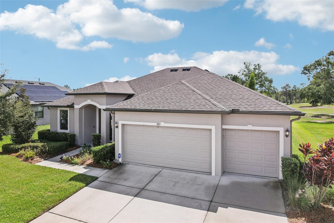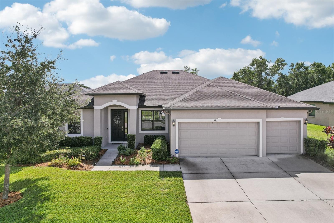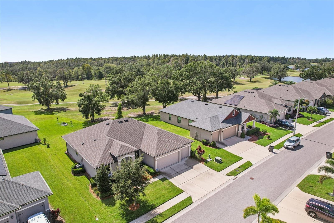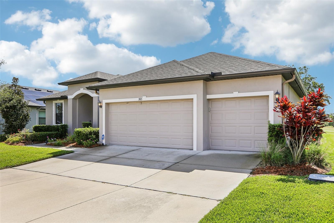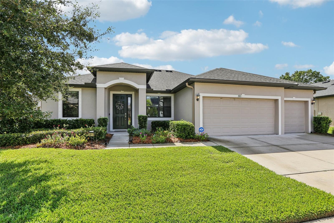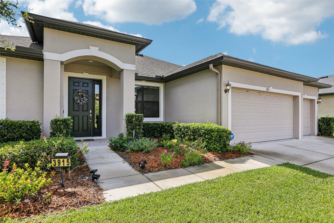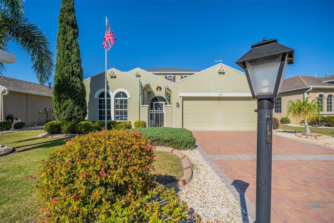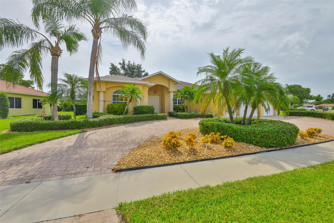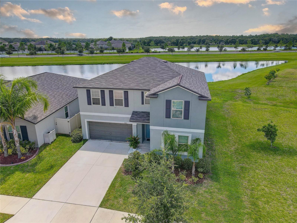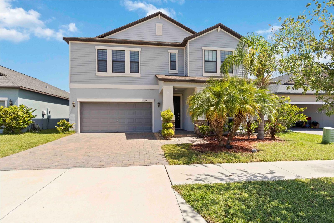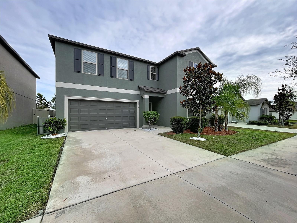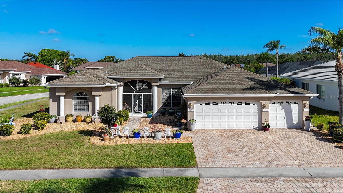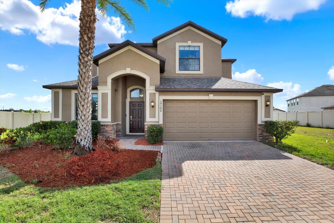PRICED AT ONLY: $484,900
Address: 3915 Salida Delsol Drive, SUN CITY CENTER, FL 33573
Description
Welcome to Luxury Living in Villa d Este!
Discover the perfect blend of elegance, security, and tranquility in this exquisite 3 bedroom, 3 bathroom home, perfectly situated within the highly sought after, gated golf community of Villa d Este.
This split bedroom layout features a flexible floor plan with a dedicated Office, ideal for remote work or a den, and a 3 car garage.
The heart of the home is the stunning, open concept kitchen, designed for the modern chef and entertainer. It boasts a massive center island with stylish hanging lights, gorgeous stone countertops, an abundance of cabinets for all your storage needs, and top of the line stainless steel appliances. This space seamlessly overlooks the spacious living room and dining area, ensuring you never miss a moment with guests. A versatile formal living area offers the perfect extra space for a playroom or sophisticated sitting area.
Privacy is paramount in the spacious Primary Suite, which is strategically placed on its own wing of the home and features a luxurious en suite bathroom and a massive walk in closet. The second bedroom also offers incredible privacy and convenience with its own en suite bathroom and a walk in closet, while the third bedroom is generously sized.
Step outside to your expansive screened in back lanai, where you can relax or entertain while enjoying serene views of Cypress Creek Golf Club. Enjoy the fantastic amenities of Villa d Este, including the sparkling resident only community pool. This home is the epitome of the Florida lifestyle, offering luxury, space, and a premium location.
Schedule your private showing today!
Property Location and Similar Properties
Payment Calculator
- Principal & Interest -
- Property Tax $
- Home Insurance $
- HOA Fees $
- Monthly -
For a Fast & FREE Mortgage Pre-Approval Apply Now
Apply Now
 Apply Now
Apply Now- MLS#: TB8434987 ( Residential )
- Street Address: 3915 Salida Delsol Drive
- Viewed: 71
- Price: $484,900
- Price sqft: $151
- Waterfront: No
- Year Built: 2020
- Bldg sqft: 3203
- Bedrooms: 3
- Total Baths: 3
- Full Baths: 3
- Garage / Parking Spaces: 3
- Days On Market: 56
- Additional Information
- Geolocation: 27.7336 / -82.3704
- County: HILLSBOROUGH
- City: SUN CITY CENTER
- Zipcode: 33573
- Subdivision: Villa D Este
- Provided by: KELLER WILLIAMS SOUTH SHORE
- Contact: David Lovitch
- 813-641-8300

- DMCA Notice
Features
Building and Construction
- Covered Spaces: 0.00
- Exterior Features: Sidewalk, Sliding Doors
- Flooring: Ceramic Tile, Laminate
- Living Area: 2224.00
- Roof: Shingle
Land Information
- Lot Features: City Limits, In County, Level
Garage and Parking
- Garage Spaces: 3.00
- Open Parking Spaces: 0.00
- Parking Features: Driveway, Oversized
Eco-Communities
- Water Source: Public
Utilities
- Carport Spaces: 0.00
- Cooling: Central Air
- Heating: Central, Heat Pump
- Pets Allowed: Yes
- Sewer: Public Sewer
- Utilities: Cable Available, Electricity Available
Amenities
- Association Amenities: Clubhouse, Gated, Pool, Vehicle Restrictions
Finance and Tax Information
- Home Owners Association Fee Includes: Pool, Maintenance Grounds
- Home Owners Association Fee: 225.00
- Insurance Expense: 0.00
- Net Operating Income: 0.00
- Other Expense: 0.00
- Tax Year: 2024
Other Features
- Appliances: Dishwasher, Dryer, Microwave, Range, Refrigerator, Washer
- Association Name: Excelsior Community Management
- Association Phone: (813) 349-6552
- Country: US
- Furnished: Unfurnished
- Interior Features: Ceiling Fans(s), Eat-in Kitchen, High Ceilings, Kitchen/Family Room Combo, Living Room/Dining Room Combo, Open Floorplan, Solid Surface Counters, Solid Wood Cabinets, Walk-In Closet(s)
- Legal Description: VENTANA NORTH PHASES 2A AND 2B LOT 21 BLOCK 2
- Levels: One
- Area Major: 33573 - Sun City Center / Ruskin
- Occupant Type: Vacant
- Parcel Number: U-02-32-19-B5D-000002-00021.0
- Style: Contemporary
- View: Golf Course
- Views: 71
- Zoning Code: PD
Nearby Subdivisions
Bedford G Condo
Belmont North Ph 2b
Belmont South Ph 2d
Belmont South Ph 2d Paseo Al
Belmont South Phase 2f
Caloosa Country Club Estates
Caloosa Country Club Estates U
Club Manor
Cypress Creek Ph 4a
Cypress Creek Ph 5c1
Cypress Creek Ph 5c2
Cypress Creek Ph 5c3
Cypress Creek Village A
Cypress Crk Ph 1 2
Cypress Crk Ph 3 4 Prcl J
Cypress Crk Prcl J Ph 3 4
Cypress Crk Prcl J Ph 7 2
Cypress Mill
Cypress Mill Ph 1a
Cypress Mill Ph 1a Lot 28 Bloc
Cypress Mill Ph 1b
Cypress Mill Ph 1c1
Cypress Mill Ph 2
Cypress Mill Phase 1c1
Cypress Mill Phase 3
Cypress Mills
Cypressview Ph 1
Cypressview Phase 1
Del Webbs Sun City Florida
Del Webbs Sun City Florida Un
Edinburgh Condo
Fairfield A Condo
Fairway Pointe
Gantree Sub
Greenbriar Sub
Greenbriar Sub Ph 1
Greenbriar Sub Ph 2
Huntington Condo
La Paloma Preserve
La Paloma Village
La Paloma Village Ph 3b Un 2
Montero Village
Not Applicable
Not On List
Sun City Center
Sun City Center Richmond Vill
Sun City Center Nottingham Vil
Sun City North Area
Sun Lakes Sub
Sun Lakes Subdivision Lot 63 B
The Preserve At La Paloma
Villa D Este
Yorkshire Sub
Similar Properties
Contact Info
- The Real Estate Professional You Deserve
- Mobile: 904.248.9848
- phoenixwade@gmail.com
