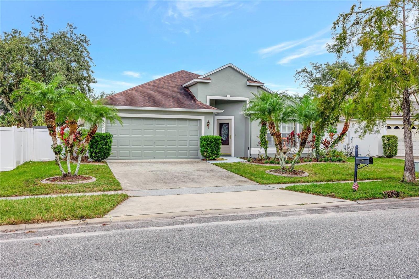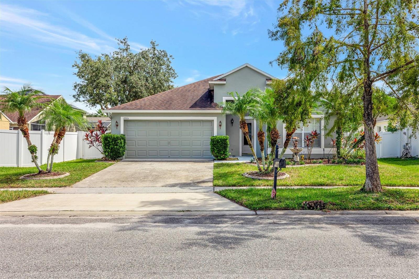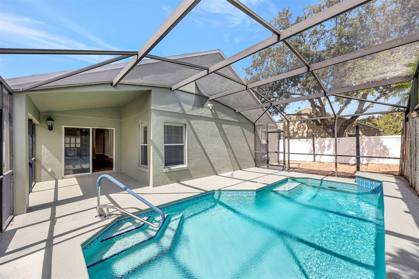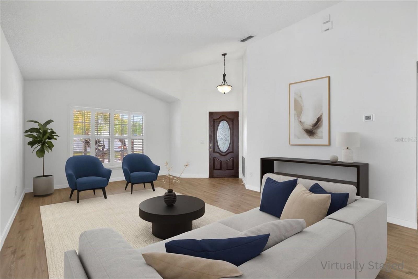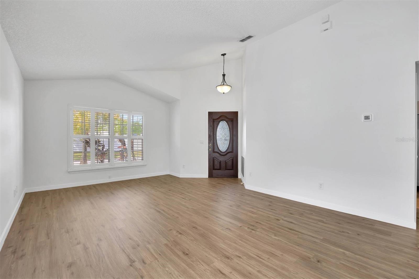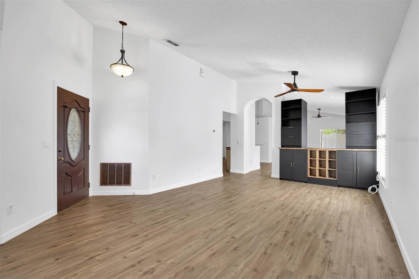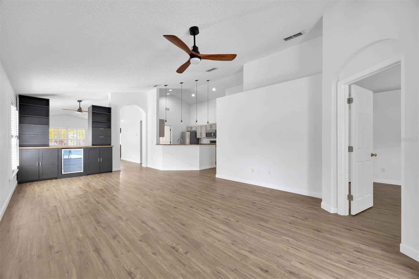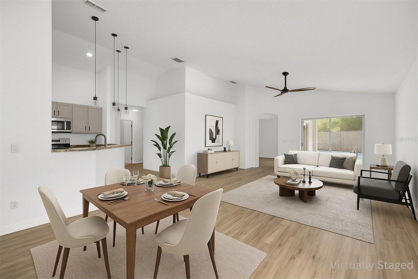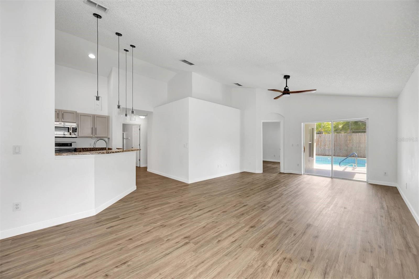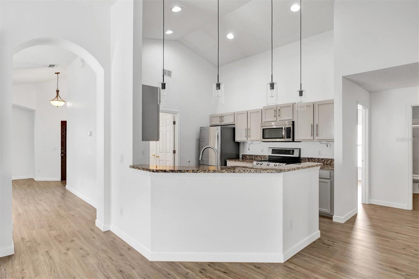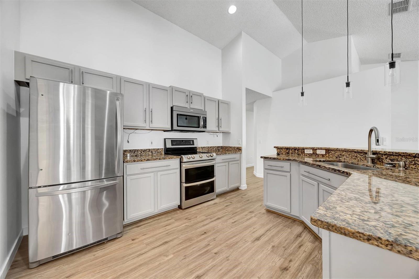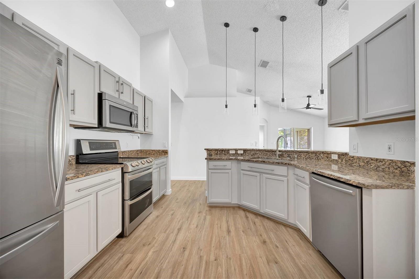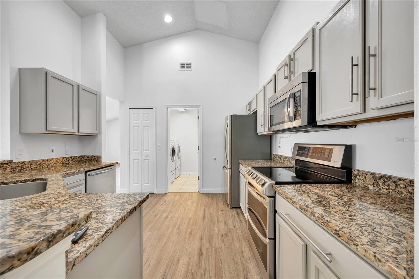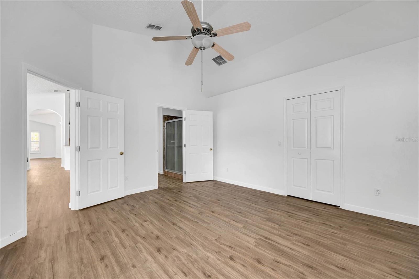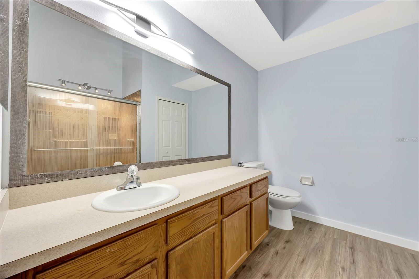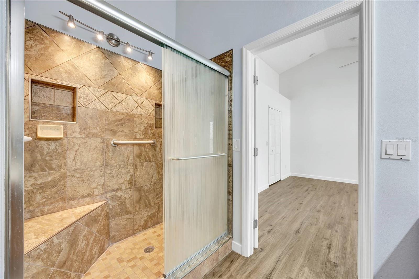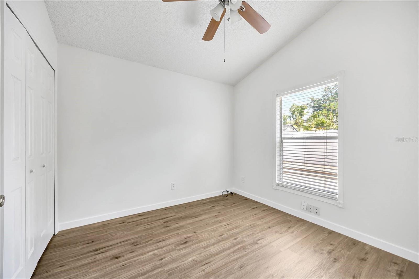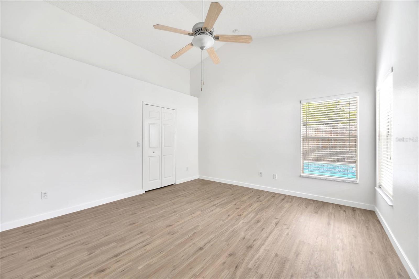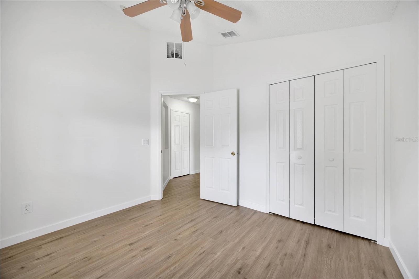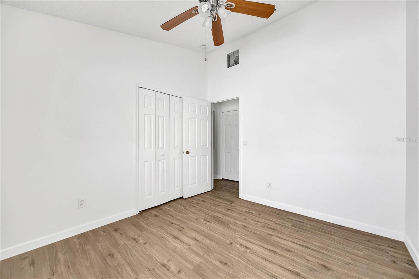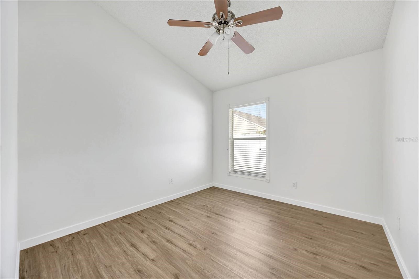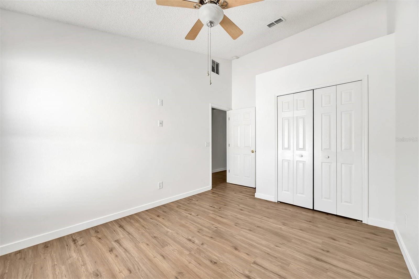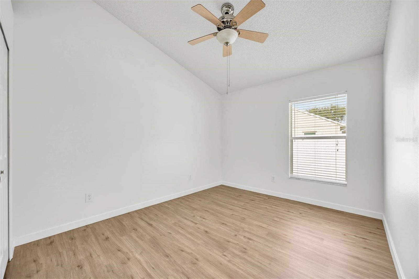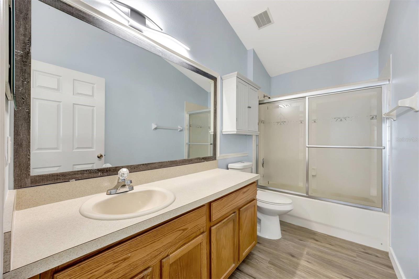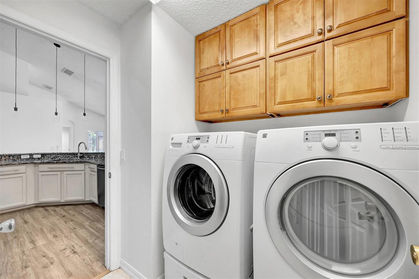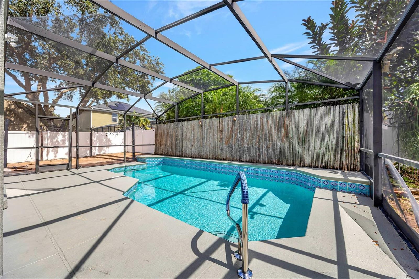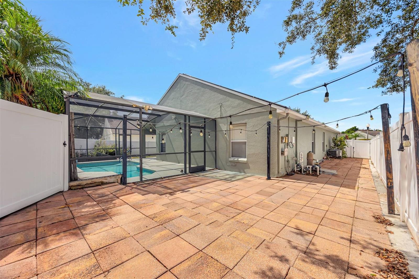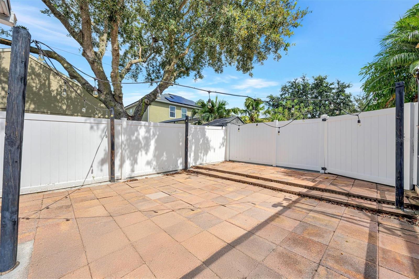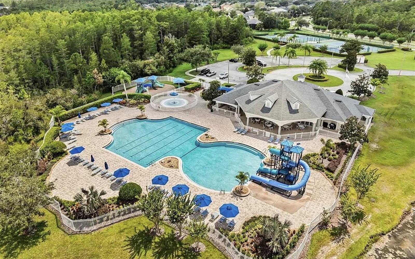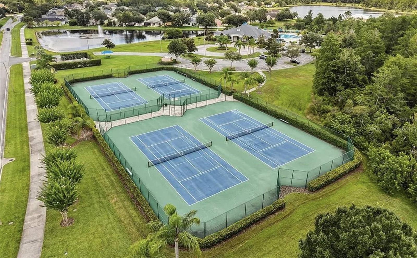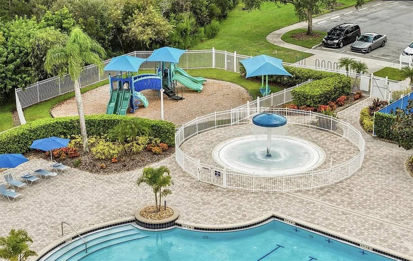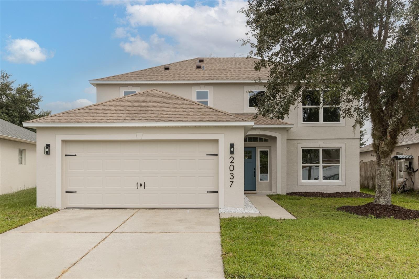PRICED AT ONLY: $465,000
Address: 17205 Deer Run Drive, ORLANDO, FL 32820
Description
One or more photo(s) has been virtually staged. Tastefully remodeled 4 bedroom, 2 bath, single story inground pool home in Cypress Lakes with two separate living areas under vaulted ceilingsflexible space for work, play, or entertaining. Fresh interior/exterior paint and new luxury vinyl plank flooring with new baseboards deliver a clean, modern look. The front living room works as a formal lounge or office; the rear dining + family room opens via sliders to a screened lanai and expansive paver courtyard with a solar heated inground pool, string lighting, and full vinyl fencingroom for multiple seating zones, games, or an outdoor kitchen setup.
The renovated kitchen features granite countertops and stainless steel appliances. Between the living and dining/family spaces sits a custom built in bookcase buffet with beverage coolerextra storage and serving space right where you need it. A dedicated indoor laundry room (washer & dryer included) adds daily convenience. Bedrooms are spacious with great storage, and the primary suite includes an en suite bath with a shower. A newly painted, 2 car attached garage adds clean curb appeal and extra storage.
Community amenities are resort style: clubhouse, fully equipped fitness center, resort pool, splash pad, playground, dog park, tennis, pickleball, and basketball courts, plus walking trailsall with a low HOA. Central location with quick access to major highways, Orlando International Airport, Downtown Orlando, UCF/Research Park, and Waterford Lakes Town Center. Everyday needsgroceries, pharmacy, gas, and diningare just minutes away. A move in ready single level home with modern upgrades in a true amenity community.
Property Location and Similar Properties
Payment Calculator
- Principal & Interest -
- Property Tax $
- Home Insurance $
- HOA Fees $
- Monthly -
For a Fast & FREE Mortgage Pre-Approval Apply Now
Apply Now
 Apply Now
Apply Now- MLS#: TB8435910 ( Residential )
- Street Address: 17205 Deer Run Drive
- Viewed: 1
- Price: $465,000
- Price sqft: $195
- Waterfront: No
- Year Built: 2003
- Bldg sqft: 2386
- Bedrooms: 4
- Total Baths: 2
- Full Baths: 2
- Garage / Parking Spaces: 2
- Days On Market: 12
- Additional Information
- Geolocation: 28.5656 / -81.1238
- County: ORANGE
- City: ORLANDO
- Zipcode: 32820
- Subdivision: Cypress Lakes Ph 01 4682
- Provided by: GETMOREOFFERS
- Contact: Keith Gordon
- 877-232-9695

- DMCA Notice
Features
Building and Construction
- Covered Spaces: 0.00
- Exterior Features: Courtyard
- Fencing: Fenced
- Flooring: Luxury Vinyl
- Living Area: 1837.00
- Roof: Shingle
Garage and Parking
- Garage Spaces: 2.00
- Open Parking Spaces: 0.00
- Parking Features: Garage Door Opener
Eco-Communities
- Pool Features: In Ground, Screen Enclosure, Solar Heat, Solar Power Pump
- Water Source: Public
Utilities
- Carport Spaces: 0.00
- Cooling: Central Air
- Heating: Central
- Pets Allowed: Yes
- Sewer: Public Sewer
- Utilities: Cable Available, Electricity Connected, Public, Sewer Connected
Finance and Tax Information
- Home Owners Association Fee: 205.00
- Insurance Expense: 0.00
- Net Operating Income: 0.00
- Other Expense: 0.00
- Tax Year: 2024
Other Features
- Appliances: Built-In Oven, Dishwasher, Dryer, Electric Water Heater, Microwave, Range, Range Hood, Refrigerator, Washer
- Association Name: Leland Management, Inc.
- Country: US
- Furnished: Unfurnished
- Interior Features: Built-in Features, Ceiling Fans(s), Kitchen/Family Room Combo, Open Floorplan, Vaulted Ceiling(s), Walk-In Closet(s)
- Legal Description: CYPRESS LAKES PHASE 1 46/82 LOT 131 BLKB
- Levels: One
- Area Major: 32820 - Orlando/Bithlo
- Occupant Type: Vacant
- Parcel Number: 16-22-32-1427-02-131
- Possession: Close Of Escrow
- View: Pool
- Zoning Code: P-D
Nearby Subdivisions
Corner Lake Ph 01 49 49
Corner Lake Ph 03 A B
Corner Lake Ph 03 A & B
Corner Lake Ph 2
Country Lake Estates
Cypress Lakes Parcels J And K
Cypress Lakes Pcls D L
Cypress Lakes Pcls H I
Cypress Lakes Pcls J K
Cypress Lakes Ph 01 46/82
Cypress Lakes Ph 01 4682
Cypress Lakes Prcl G
East Orlando Estates
Estates At Lake Pickett
Estateslk Pickett Ph 2
Estateslk Pickettph 2
Fontana Estates
Mandalay Sub
None
Solace At Corner Lake
Sunset Preserve
Sunset Preserve Ph 1
Sunset Preserve Ph 2
Sunset Preserve Ph 5a
Uknwn
Similar Properties
Contact Info
- The Real Estate Professional You Deserve
- Mobile: 904.248.9848
- phoenixwade@gmail.com
