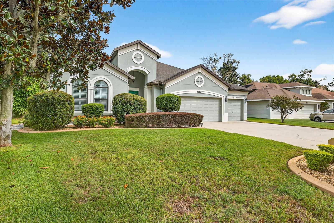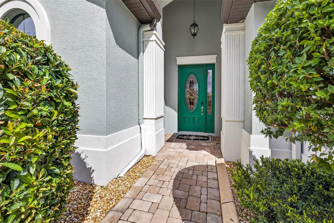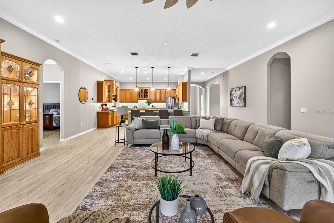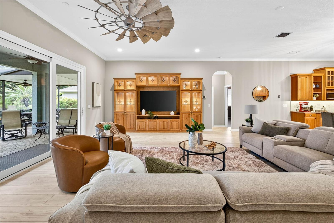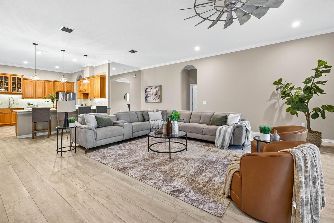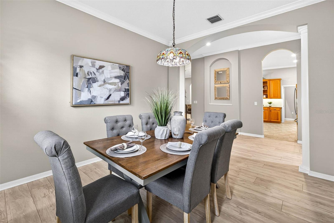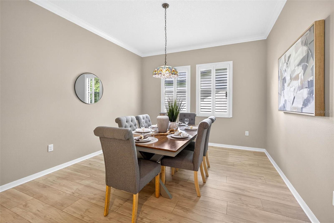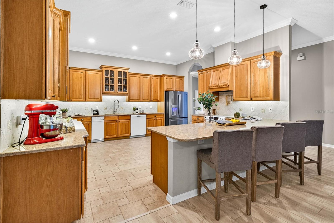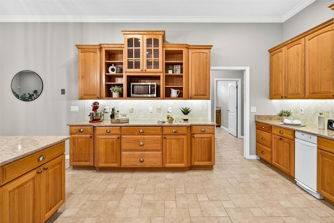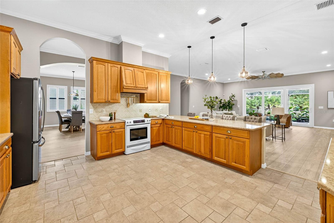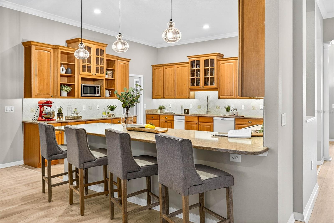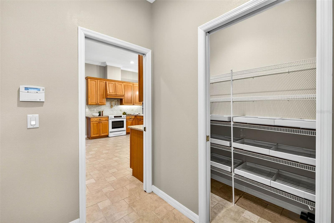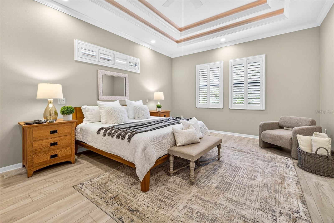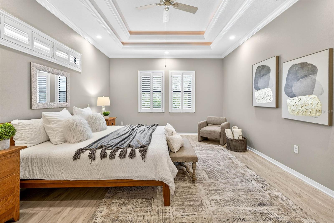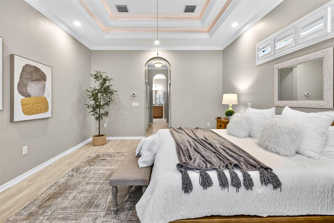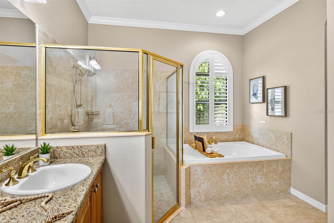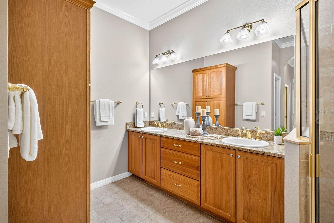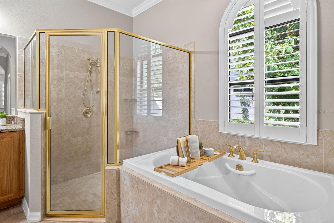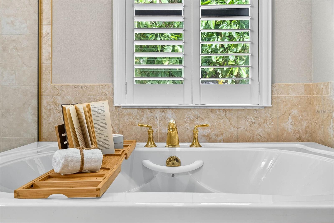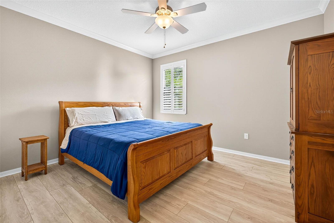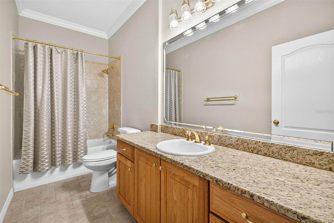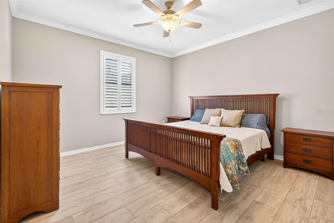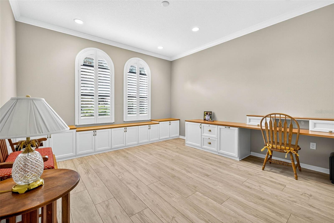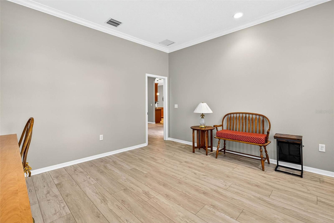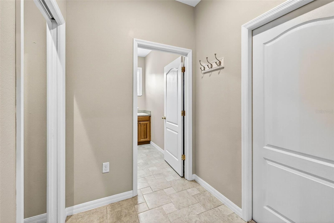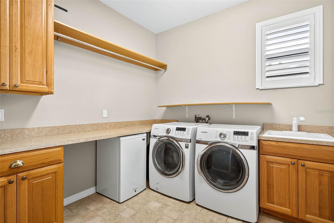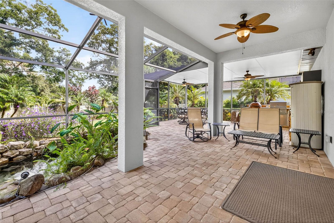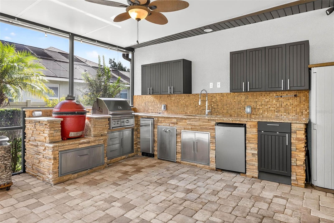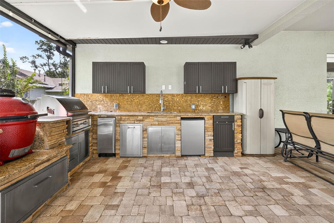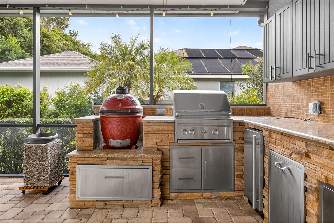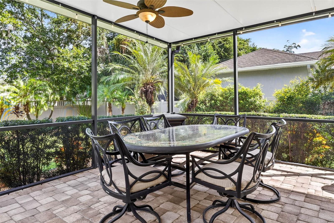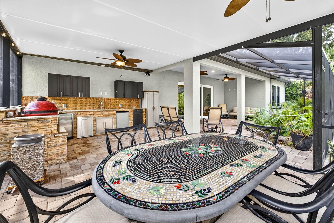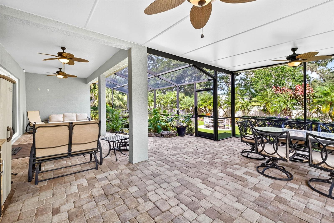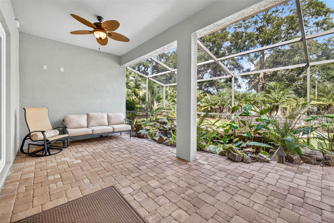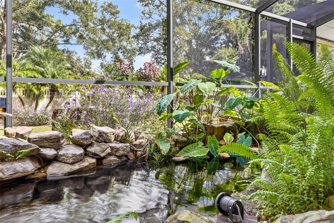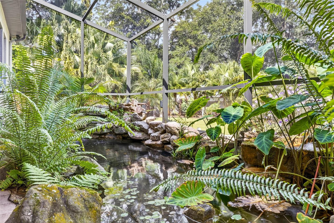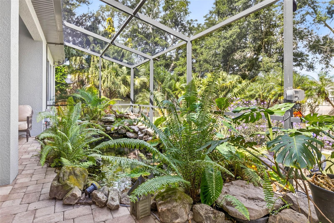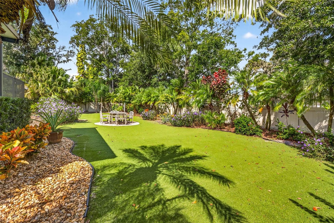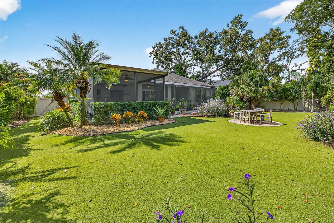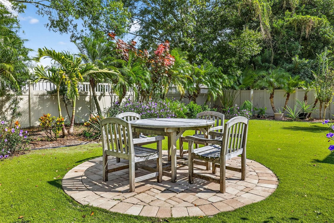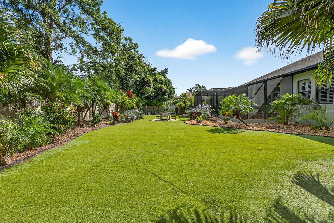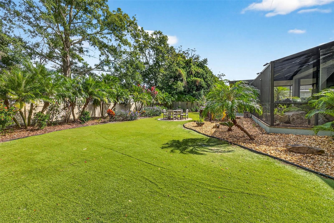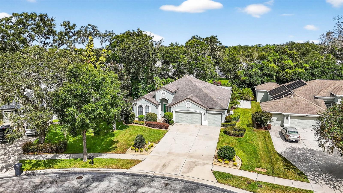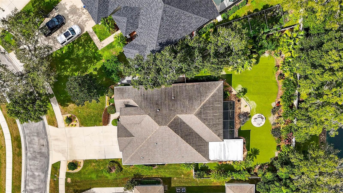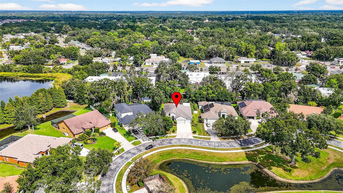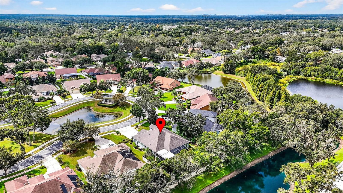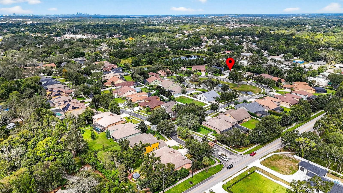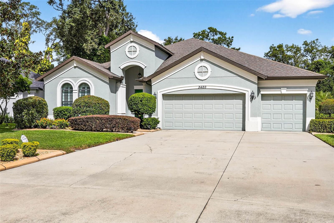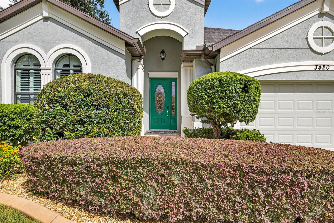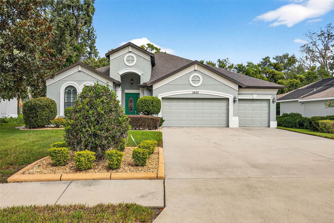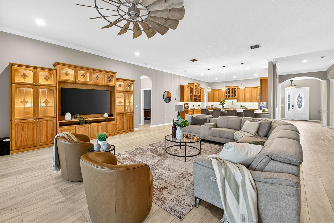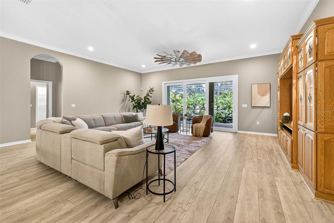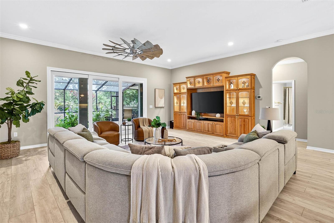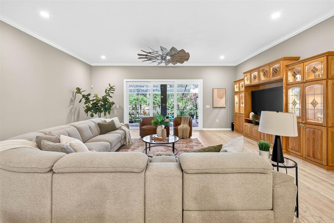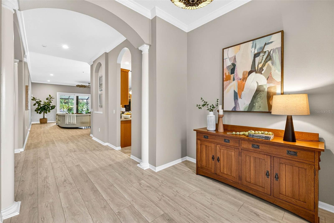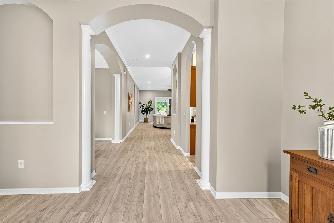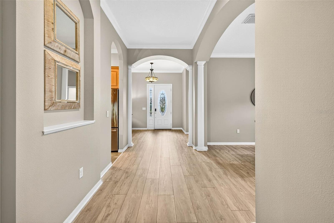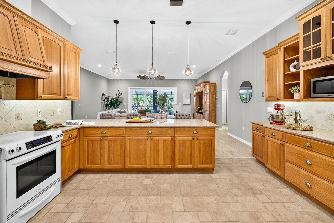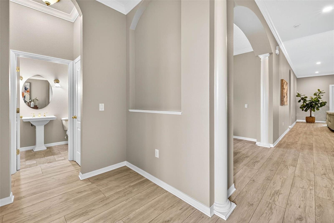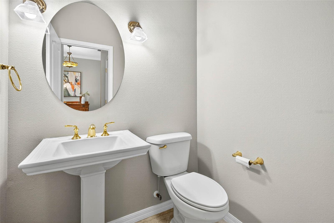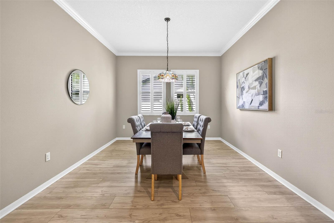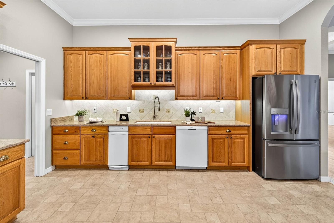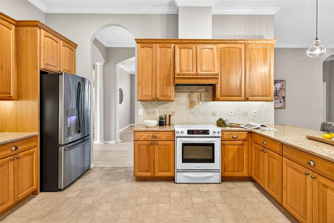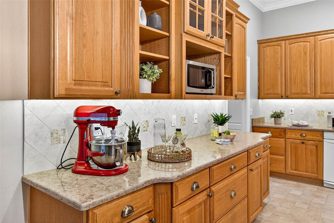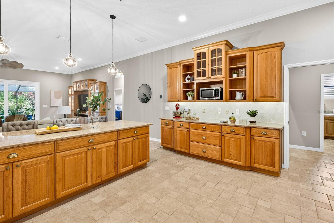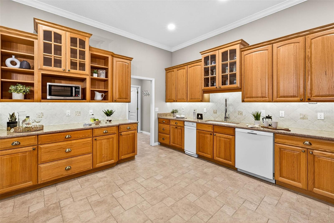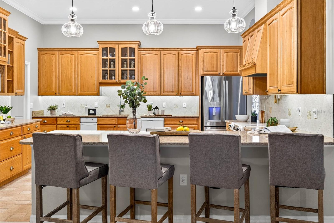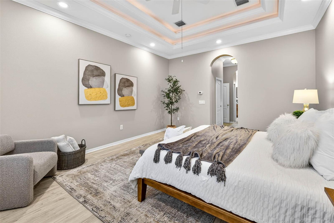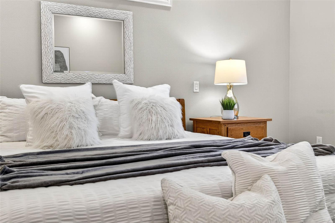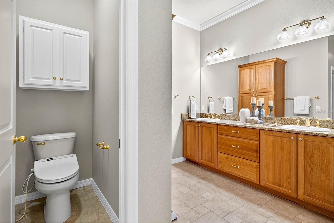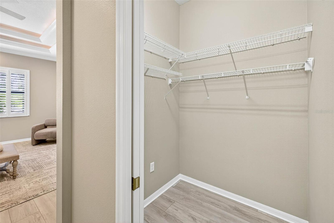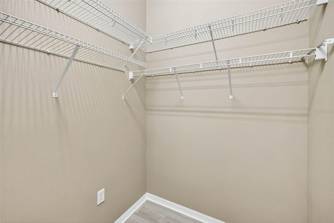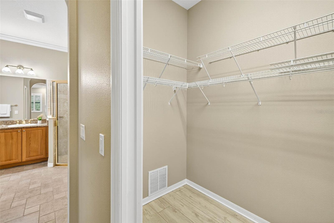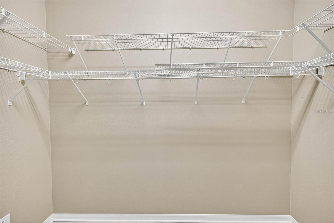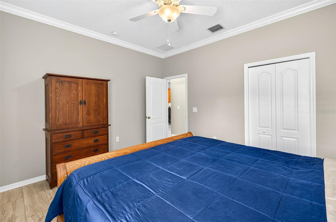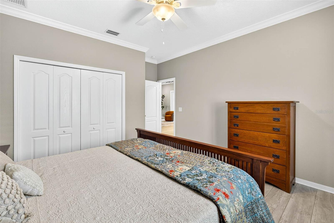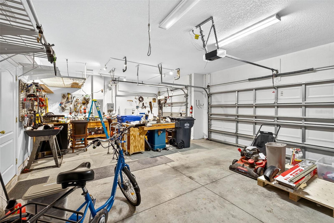PRICED AT ONLY: $682,000
Address: 3420 Graycliff Lane, BRANDON, FL 33509
Description
Set within stonewoods private gated enclave, this executive home combines generous interior spaces, thoughtful updates, and a serene outdoor lifestyle ~ nestled on a quiet street with a 3 car garage and large driveway, this 2,908 square foot residence delivers the ultimate in comfort, convenience, and style a rare opportunity to enjoy florida living at its finest ~ step inside to a wide entryway notice the crown molding and be ready for the plantation shutters throughout the home! That wide entry takes you to a large, comfortable living area seamlessly connected to a huge open kitchen designed for both everyday life and entertaining ~ the kitchen offers abundant counter space, a functional layout, and easy workflow, making it a dream for chefs of all levels. The adjacent formal dining room is spacious and perfect for family dinners or celebrations. Brand new waterproof laminate flooring and fresh interior paint give the home a bright, modern feel throughout. A front office with custom built in desks provides an ideal space with a view of the pond for working from home or creative projects ~ also, you have the flexibility to create a 4th bedroom by simply adding closets beside the front windows since the room is so large ~ the split bedroom plan offers privacy as the primary bedroom is large and separate with a gorgeous double tray ceiling along with the plantation shutters ~ 2 large secondary bedrooms will accommodate beds and desks, etc for a separate retreat for other members of the household or guests ~ step outside to the extra spacious screened and pavered lanai, featuring a full outdoor kitchen with a built in grill and egg smoker/grill, fully covered cooking and dining areas, and a tranquil koi pond all designed for relaxation and outdoor entertaining. The backyard beyond is low maintenance artificial turf, offering an open, easy care space ~ a whole house generator ensures peace of mind ~ located in the hightly desirable gated community of stonewood, this community provides easy access to everything between tampa, brandon, valrico, lithia and riverview ~ south of bloomingdale, just off of john moore rd. ~ dont miss the chance to make this home yours! Schedule a showing today!
Property Location and Similar Properties
Payment Calculator
- Principal & Interest -
- Property Tax $
- Home Insurance $
- HOA Fees $
- Monthly -
For a Fast & FREE Mortgage Pre-Approval Apply Now
Apply Now
 Apply Now
Apply Now- MLS#: TB8436764 ( Residential )
- Street Address: 3420 Graycliff Lane
- Viewed: 10
- Price: $682,000
- Price sqft: $155
- Waterfront: No
- Year Built: 2013
- Bldg sqft: 4413
- Bedrooms: 3
- Total Baths: 3
- Full Baths: 2
- 1/2 Baths: 1
- Garage / Parking Spaces: 3
- Days On Market: 16
- Additional Information
- Geolocation: 27.8924 / -82.2874
- County: HILLSBOROUGH
- City: BRANDON
- Zipcode: 33509
- Subdivision: Stonewood
- Provided by: KELLER WILLIAMS SOUTH SHORE
- Contact: Jan Hungate
- 813-641-8300

- DMCA Notice
Features
Building and Construction
- Covered Spaces: 0.00
- Exterior Features: Outdoor Grill, Outdoor Kitchen, Sidewalk, Sliding Doors, Sprinkler Metered
- Fencing: Vinyl
- Flooring: Ceramic Tile, Laminate
- Living Area: 2908.00
- Roof: Shingle
Land Information
- Lot Features: In County, Landscaped, Level, Sidewalk, Paved
Garage and Parking
- Garage Spaces: 3.00
- Open Parking Spaces: 0.00
- Parking Features: Garage Door Opener
Eco-Communities
- Water Source: Public
Utilities
- Carport Spaces: 0.00
- Cooling: Central Air
- Heating: Central, Electric
- Pets Allowed: Cats OK, Dogs OK, Yes
- Sewer: Public Sewer
- Utilities: Fiber Optics, Fire Hydrant, Public, Sprinkler Meter, Underground Utilities
Amenities
- Association Amenities: Gated
Finance and Tax Information
- Home Owners Association Fee Includes: Common Area Taxes
- Home Owners Association Fee: 790.00
- Insurance Expense: 0.00
- Net Operating Income: 0.00
- Other Expense: 0.00
- Tax Year: 2024
Other Features
- Appliances: Dishwasher, Disposal, Dryer, Electric Water Heater, Microwave, Range, Refrigerator, Tankless Water Heater, Trash Compactor, Washer
- Association Name: Angela Hester
- Association Phone: 813-980-1000
- Country: US
- Interior Features: Ceiling Fans(s), Crown Molding, High Ceilings, Kitchen/Family Room Combo, Open Floorplan, Primary Bedroom Main Floor, Solid Surface Counters, Solid Wood Cabinets, Split Bedroom, Stone Counters, Tray Ceiling(s), Walk-In Closet(s)
- Legal Description: STONEWOOD SUBDIVISION LOT 11 BLOCK A
- Levels: One
- Area Major: 33509 - Brandon
- Occupant Type: Vacant
- Parcel Number: U-10-30-20-85D-A00000-00011.0
- Possession: Close Of Escrow
- Views: 10
- Zoning Code: PD
Nearby Subdivisions
Similar Properties
Contact Info
- The Real Estate Professional You Deserve
- Mobile: 904.248.9848
- phoenixwade@gmail.com
