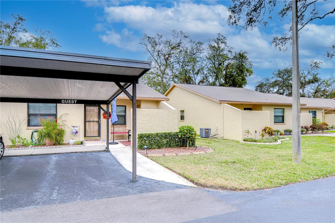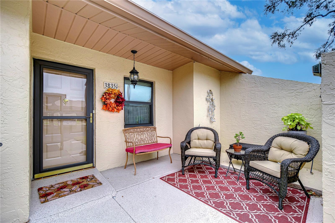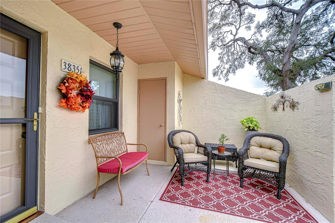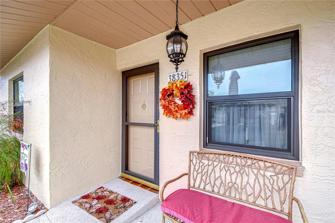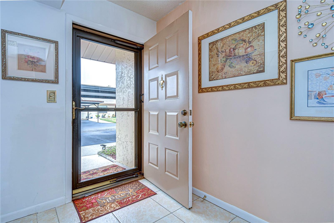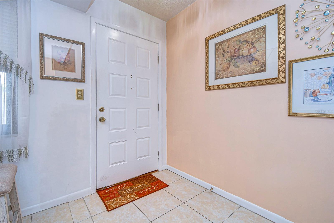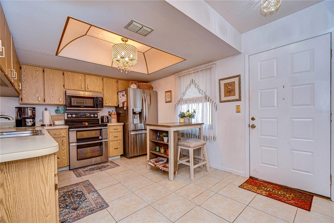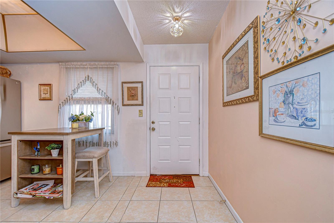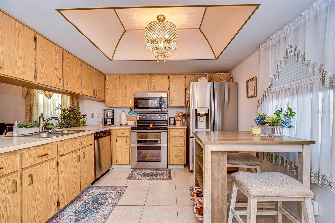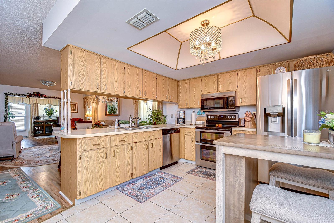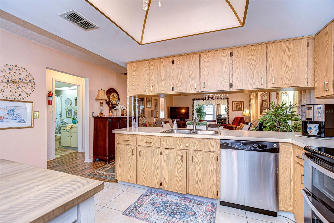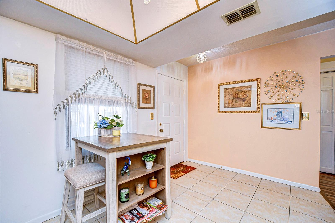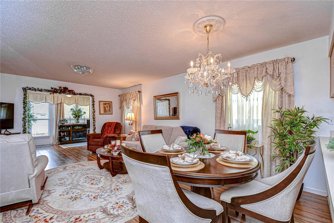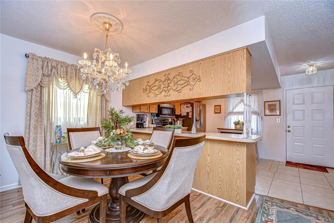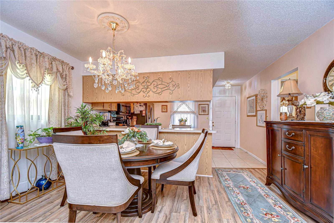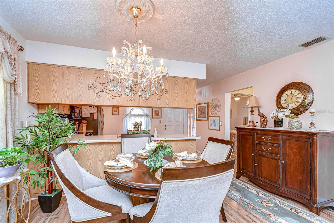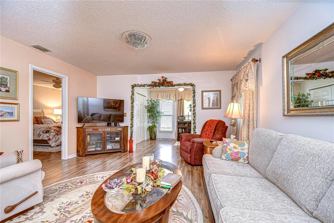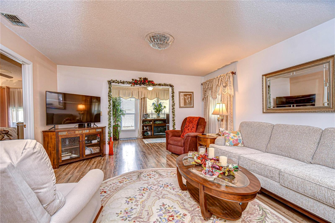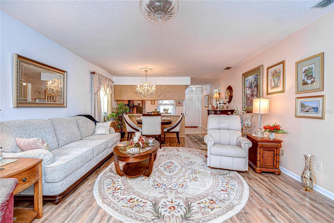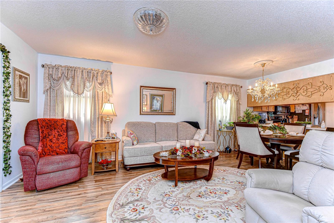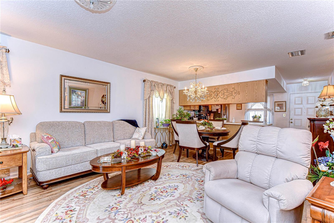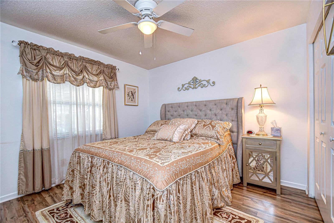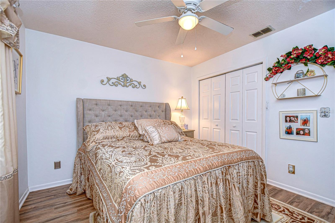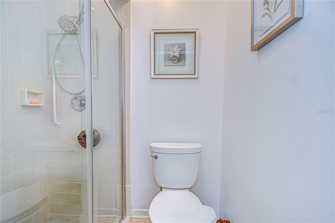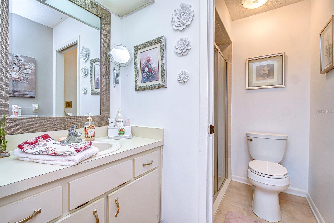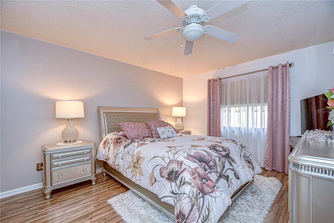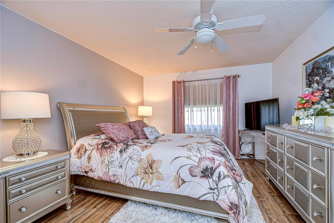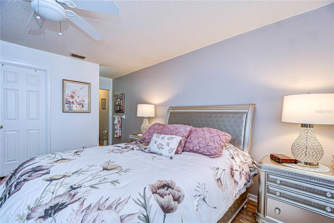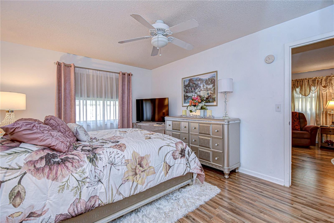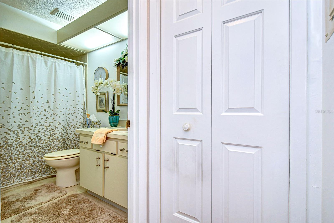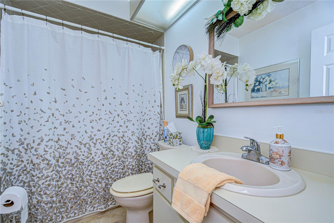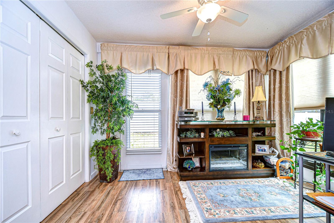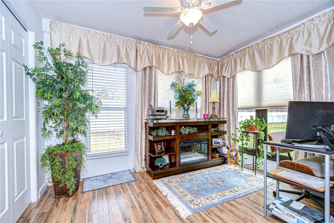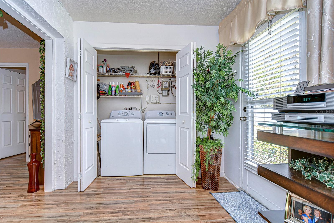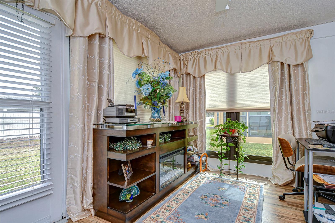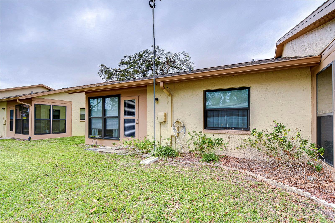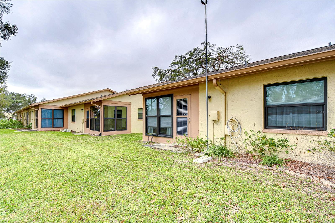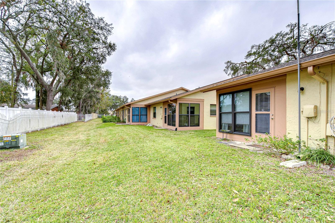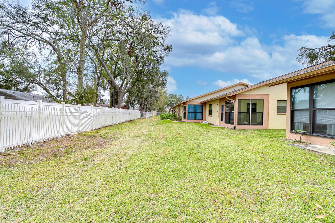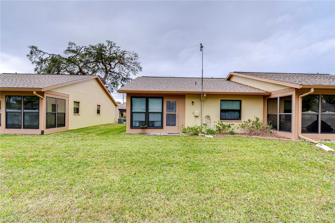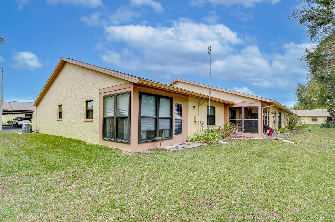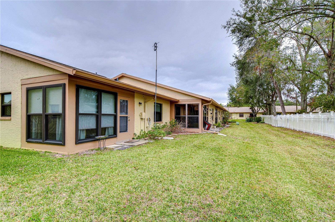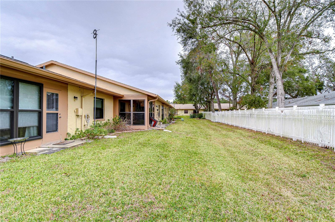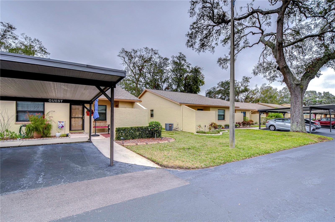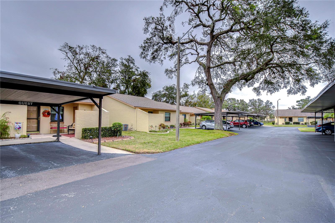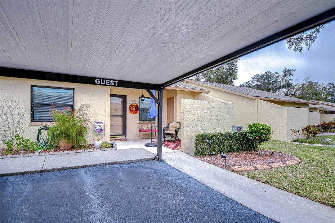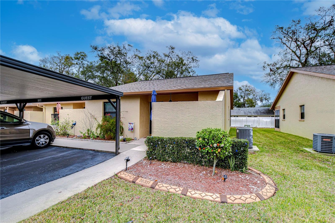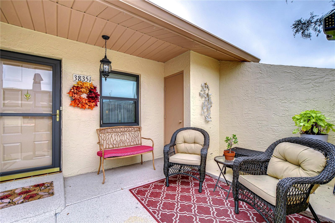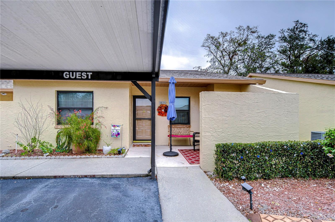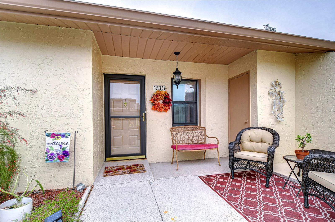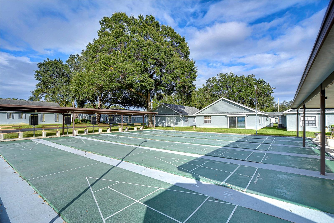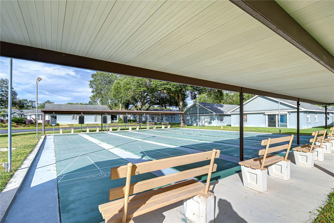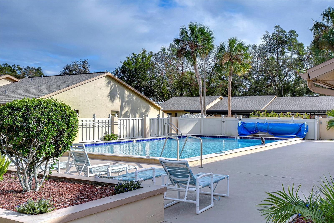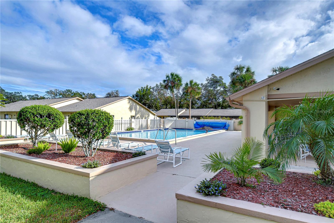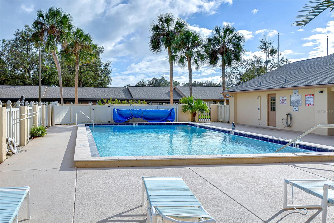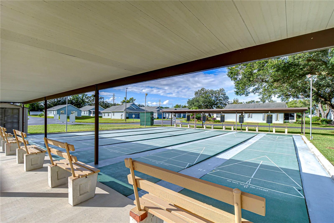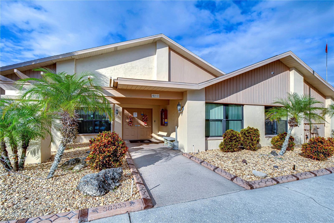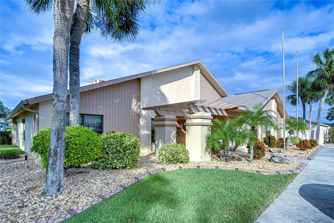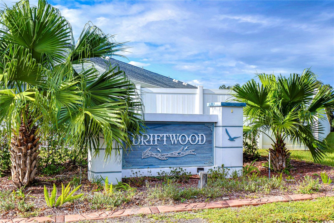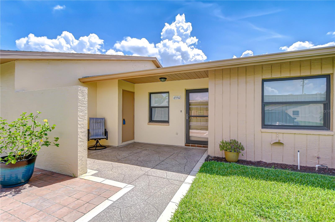PRICED AT ONLY: $189,900
Address: 38351 Ironwood Place, ZEPHYRHILLS, FL 33542
Description
Welcome home! This charming updated 2 bedroom, 2 bathroom end unit condo located in the highly desirable Driftwood community, one of Zephyrhills most sought after 55+ gated neighborhoods. This beautifully maintained home showcases modern upgrades throughout and offers true maintenance free livingperfect for those looking to relax and enjoy life! Step inside and youll immediately notice the luxury flooring flowing through the main living areas, complemented by ceramic tile in the kitchen and bathrooms for a refined finish. The kitchen comes complete with stainless steel appliances including a double oven, and updated fixturesa chefs delight with space for a cozy dinette. The open concept dining and living area creates a seamless flow, ideal for entertaining family and friends. Both bedrooms are generously sized, easily accommodating large furnishings. The primary suite includes a walk in closet and an updated private bathroom with modern fixtures. A bright den just off of the living room offers flexible living spaceperfect for a home office, craft room, or cozy TV lounge. The indoor laundry closet provides extra convenience, without taking up extra space or having to go outside to do laundry. This home offers peace of mind knowing the low monthly condo fee of $345 covers water, sewer, trash, lawn care, exterior maintenance, building insurance, roof replacement, and access to all community amenities. Driftwood residents enjoy an active lifestyle with access to a clubhouse, pool, shuffleboard courts, social events, and a car wash area all within a beautifully maintained gated setting. Located just minutes from medical facilities, the hospital, grocery stores, restaurants, and local conveniences, this community offers both comfort and convenience. Pride of ownership truly shines in this move in ready home! Dont miss your opportunityschedule your private showing today. The brown part of Driftwood is a pet free, deed restricted 55+ community. Cash or conventional financing only.
Property Location and Similar Properties
Payment Calculator
- Principal & Interest -
- Property Tax $
- Home Insurance $
- HOA Fees $
- Monthly -
For a Fast & FREE Mortgage Pre-Approval Apply Now
Apply Now
 Apply Now
Apply Now- MLS#: TB8437225 ( Residential )
- Street Address: 38351 Ironwood Place
- Viewed: 10
- Price: $189,900
- Price sqft: $160
- Waterfront: No
- Year Built: 1986
- Bldg sqft: 1190
- Bedrooms: 2
- Total Baths: 2
- Full Baths: 2
- Garage / Parking Spaces: 2
- Days On Market: 13
- Additional Information
- Geolocation: 28.2533 / -82.1822
- County: PASCO
- City: ZEPHYRHILLS
- Zipcode: 33542
- Subdivision: Driftwood Zephyrhills
- Building: Driftwood Zephyrhills
- Elementary School: Woodland Elementary PO
- Middle School: Raymond B Stewart Middle PO
- High School: Zephryhills High School PO
- Provided by: CENTURY 21 BILL NYE REALTY
- Contact: Sherri Freeze
- 813-782-5506

- DMCA Notice
Features
Building and Construction
- Covered Spaces: 0.00
- Exterior Features: Sliding Doors, Storage
- Flooring: Laminate, Tile
- Living Area: 1190.00
- Roof: Shingle
Land Information
- Lot Features: City Limits, Sidewalk, Paved, Private
School Information
- High School: Zephryhills High School-PO
- Middle School: Raymond B Stewart Middle-PO
- School Elementary: Woodland Elementary-PO
Garage and Parking
- Garage Spaces: 0.00
- Open Parking Spaces: 0.00
- Parking Features: Covered, Guest, Basement
Eco-Communities
- Water Source: Public
Utilities
- Carport Spaces: 2.00
- Cooling: Central Air
- Heating: Central
- Pets Allowed: No
- Sewer: Public Sewer
- Utilities: Cable Available, Electricity Connected, Water Connected
Finance and Tax Information
- Home Owners Association Fee Includes: Pool, Maintenance Structure, Sewer, Trash
- Home Owners Association Fee: 345.00
- Insurance Expense: 0.00
- Net Operating Income: 0.00
- Other Expense: 0.00
- Tax Year: 2024
Other Features
- Appliances: Microwave, Range, Refrigerator
- Association Name: Cheryl Hitaffer
- Association Phone: 813-779-7229
- Country: US
- Furnished: Unfurnished
- Interior Features: Eat-in Kitchen, Living Room/Dining Room Combo, Open Floorplan, Split Bedroom, Walk-In Closet(s), Window Treatments
- Legal Description: Unit No. 1, Building No. M, DRIFTWOOD OF ZEPHYRHILLS, PHASE ONE, a Condominium, together with an undivided interest in the common elements appurtenant thereto, according to the Declaration of Condominium recorded in O.R. Book 1208, Page 80, and all exhibits and amendments thereof, and recorded in Condominium Plat Book 21, Page 52, Public Records of Pasco County, Florida. Parcel Identification Number: 02-26-21-021A-00M00-0010
- Levels: One
- Area Major: 33542 - Zephyrhills
- Occupant Type: Owner
- Parcel Number: 02-26-21-021A-00M00-0010
- Possession: Close Of Escrow
- Views: 10
- Zoning Code: R4
Nearby Subdivisions
Similar Properties
Contact Info
- The Real Estate Professional You Deserve
- Mobile: 904.248.9848
- phoenixwade@gmail.com
