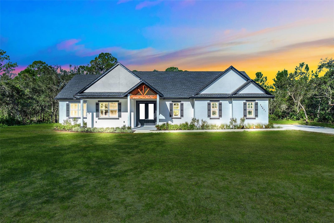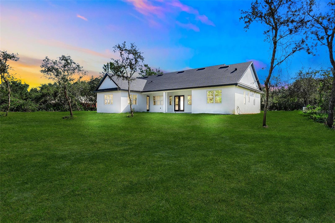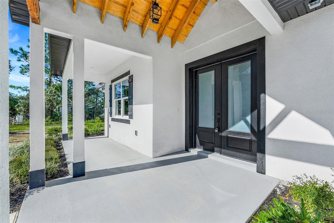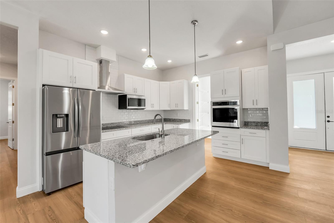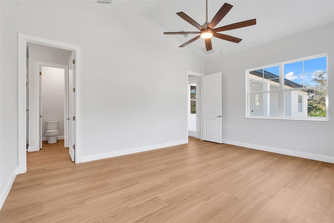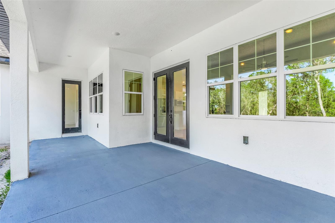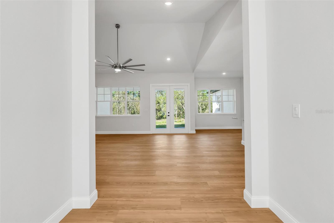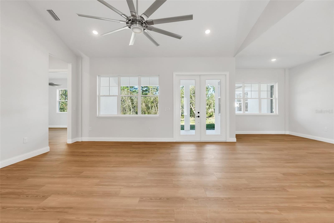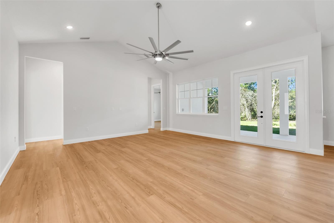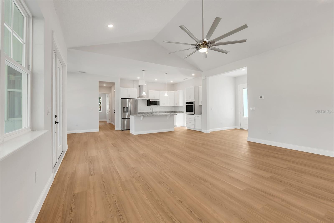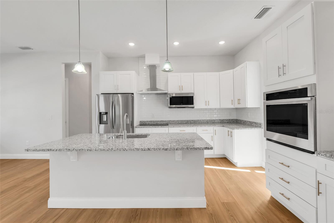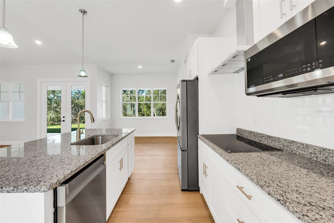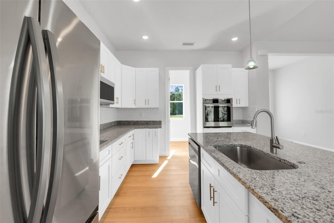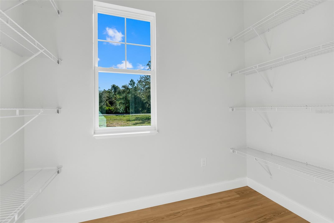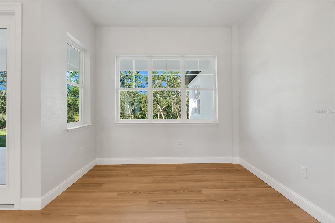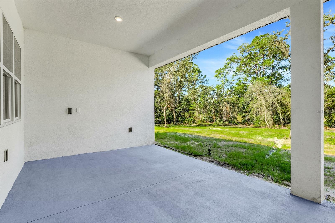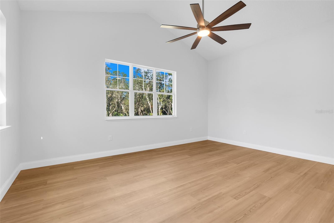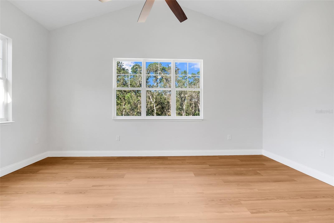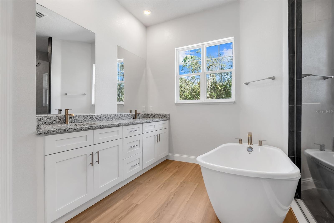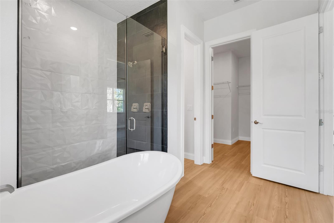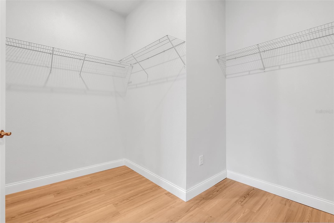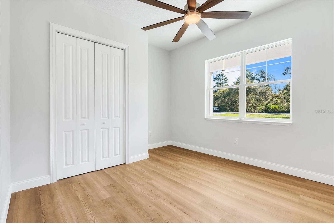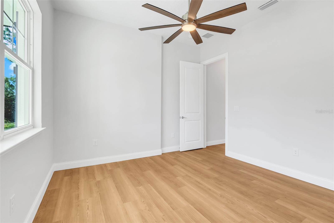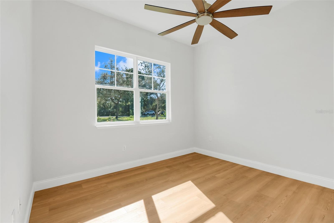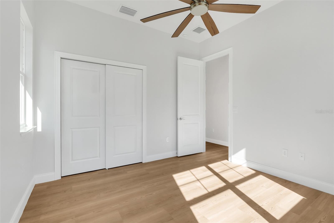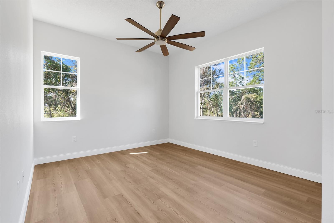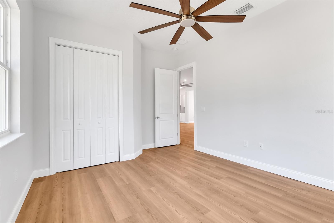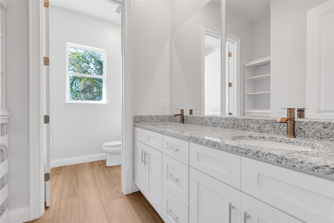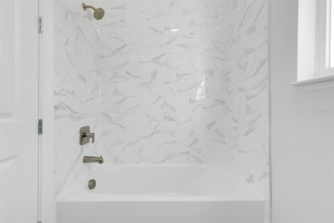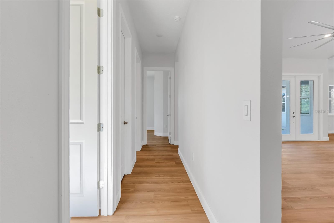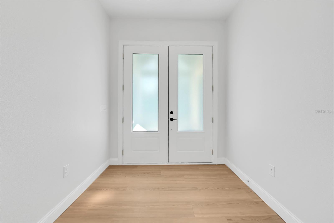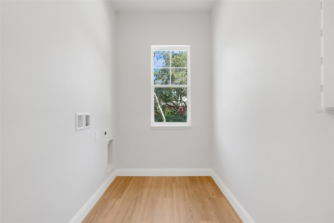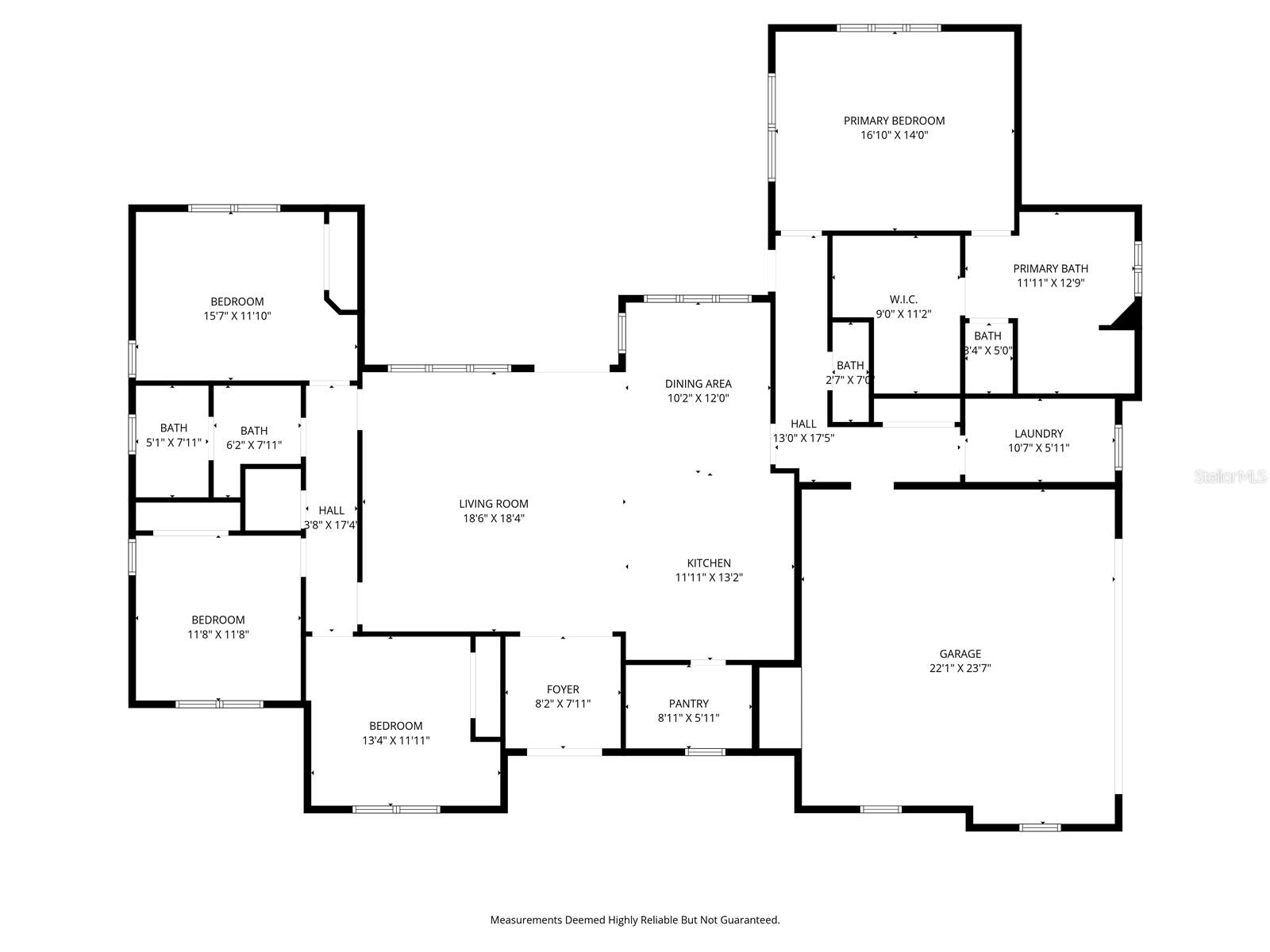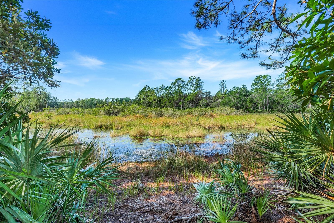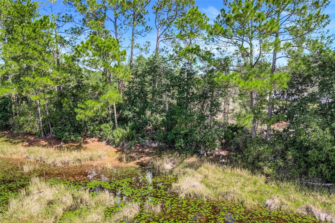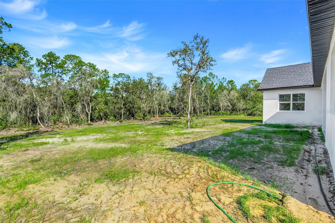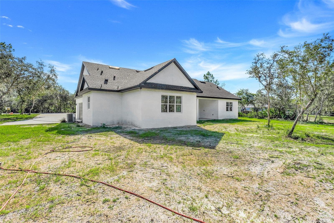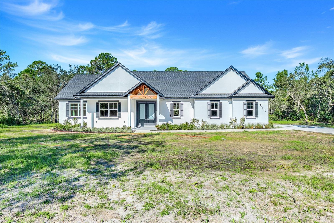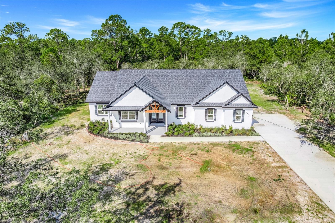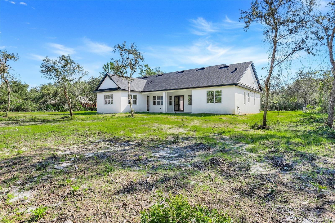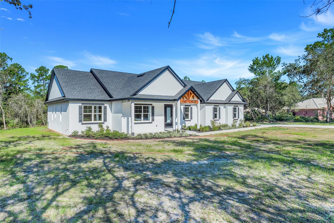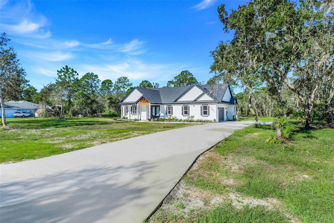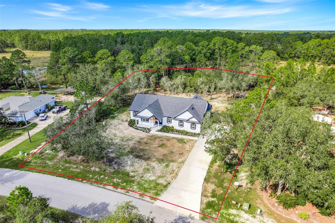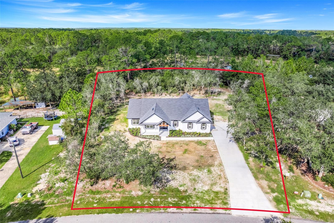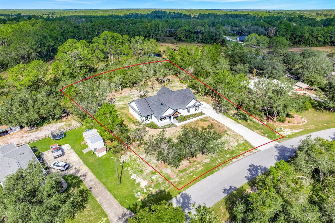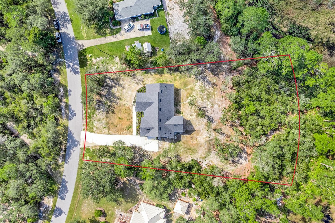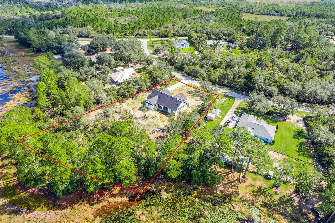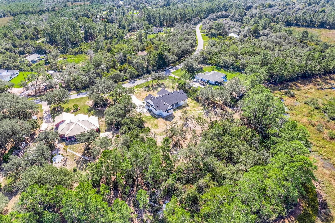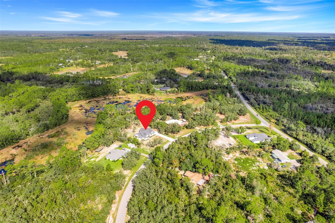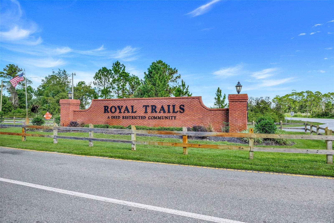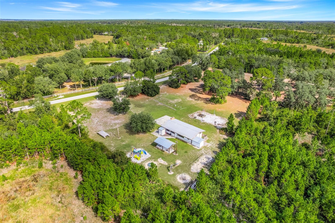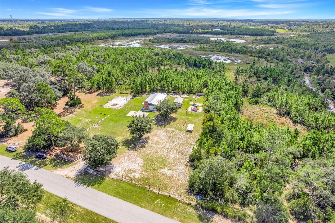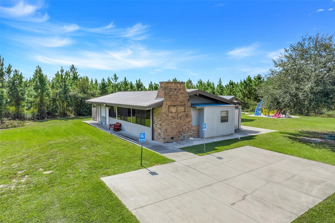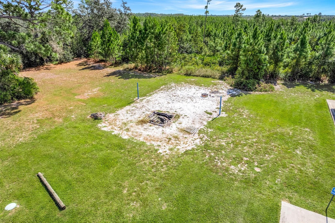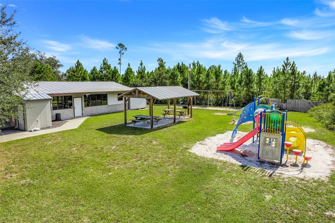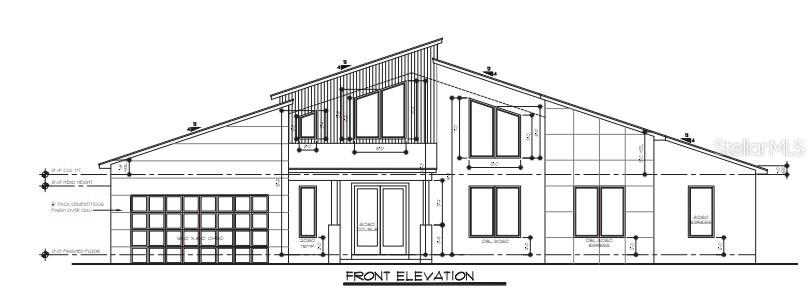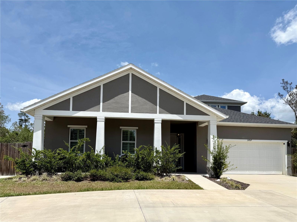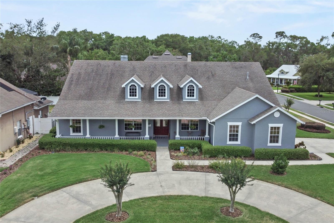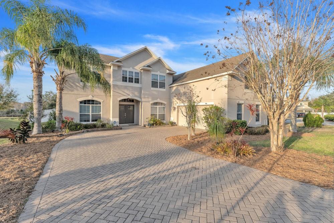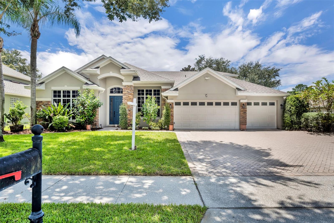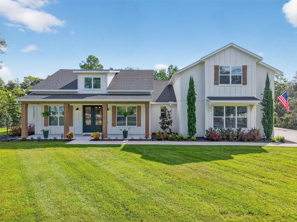PRICED AT ONLY: $600,000
Address: 39831 Greenbrier Street, EUSTIS, FL 32736
Description
Looking to put down some roots and enjoy a little space? This brand new 4 bedroom, 2.5 bath home in the Royal Trails community sits on over an acre and is ready to grow with you for years to come. Step through the French doors into a bright, open living area that flows right into the kitchen and dining space. Youll notice the light tan luxury vinyl plank flooring that runs throughout the home, giving it a warm and welcoming feel.
The kitchen features granite countertops, soft close cabinets, a tiled backsplash, separate cooktop and oven, and an oversized pantry for plenty of room for all your essentials. The split floor plan gives privacy to the primary suite, which sits on the back right side of the home and includes a large walk in closet and bathroom with double vanity, granite counters, soaking tub, and walk in shower. The three guest bedrooms sit on the other side of the home, each with built in closets and a shared bath featuring a double vanity and tub/shower combo.
Out back, enjoy peaceful views from the covered porch with no rear neighbors thanks to the pond. The home was thoughtfully designed with a future pool in mind, complete with a half bath and side door for easy access. The inside laundry room is ready for your design and finishing touches.
Royal Trails offers a community park, clubhouse, and private access to Lake Norris. Its a quiet country setting with plenty of space to breathe, just waiting for you to call it home.
Property Location and Similar Properties
Payment Calculator
- Principal & Interest -
- Property Tax $
- Home Insurance $
- HOA Fees $
- Monthly -
For a Fast & FREE Mortgage Pre-Approval Apply Now
Apply Now
 Apply Now
Apply Now- MLS#: TB8437468 ( Residential )
- Street Address: 39831 Greenbrier Street
- Viewed: 1
- Price: $600,000
- Price sqft: $177
- Waterfront: Yes
- Wateraccess: Yes
- Waterfront Type: Pond
- Year Built: 2025
- Bldg sqft: 3392
- Bedrooms: 4
- Total Baths: 3
- Full Baths: 2
- 1/2 Baths: 1
- Garage / Parking Spaces: 2
- Days On Market: 2
- Acreage: 1.27 acres
- Additional Information
- Geolocation: 28.9282 / -81.4567
- County: LAKE
- City: EUSTIS
- Zipcode: 32736
- Subdivision: Royal Trails
- Elementary School: Seminole Springs. Elem
- Middle School: Eustis Middle
- High School: Eustis High School
- Provided by: OPTIMA ONE REALTY
- Contact: Matthew Griffin
- 352-243-6784

- DMCA Notice
Features
Building and Construction
- Builder Name: Sandvik Services LLC
- Covered Spaces: 0.00
- Exterior Features: French Doors, Lighting
- Flooring: Luxury Vinyl
- Living Area: 2355.00
- Roof: Shingle
Property Information
- Property Condition: Completed
Land Information
- Lot Features: Level, Oversized Lot, Paved, Unincorporated, Zoned for Horses
School Information
- High School: Eustis High School
- Middle School: Eustis Middle
- School Elementary: Seminole Springs. Elem
Garage and Parking
- Garage Spaces: 2.00
- Open Parking Spaces: 0.00
Eco-Communities
- Green Energy Efficient: Windows
- Water Source: Private, Well
Utilities
- Carport Spaces: 0.00
- Cooling: Central Air
- Heating: Central, Electric
- Pets Allowed: Yes
- Sewer: Septic Tank
- Utilities: Electricity Connected, Sprinkler Well, Water Connected
Finance and Tax Information
- Home Owners Association Fee: 92.00
- Insurance Expense: 0.00
- Net Operating Income: 0.00
- Other Expense: 0.00
- Tax Year: 2024
Other Features
- Appliances: Built-In Oven, Cooktop, Dishwasher, Disposal, Electric Water Heater, Range Hood, Refrigerator
- Association Name: Vista Community Association Management
- Association Phone: 352-483-2740
- Country: US
- Furnished: Unfurnished
- Interior Features: Ceiling Fans(s), High Ceilings, Living Room/Dining Room Combo, Open Floorplan, Primary Bedroom Main Floor, Split Bedroom, Stone Counters, Thermostat, Vaulted Ceiling(s), Walk-In Closet(s)
- Legal Description: ROYAL TRAILS UNIT NO 1 SUB LOT 5 BLK 34, BEING IN SEC 18-18-29 PB 19 PGS 1-59 ORB 6290 PG 1319
- Levels: One
- Area Major: 32736 - Eustis
- Occupant Type: Vacant
- Parcel Number: 36-17-28-0100-034-00500
- Possession: Close Of Escrow
- Style: Ranch
- View: Water
Nearby Subdivisions
Acreage & Unrec
Blackwater Oaks
Blue Lake Estates
Brookshire Sub
Courtney Jane Estates Sub
Eldorado Heights Eaton Sub
Estes Reserve
Eustis Spring Ridge Estates
Frst Lakes Hills
Frst Lakes Hills Add 02
Lake Lincoln
Lake Lincoln Sub
Lakewood Ranches Sub
Mayhill
Michigan Acres
Misty Oaks
N/a
No
None
Not On The List
Park Place On Lake Joanna 3rd
Pine Lakes South
Reserve At Lake Seneca
Royal Trails
Royal Trails Unit #1
Royal Trails Unit 01
Royal Trails Unit 1
Spring Ridge Estates
Unplatted
Village At Black Bear
Similar Properties
Contact Info
- The Real Estate Professional You Deserve
- Mobile: 904.248.9848
- phoenixwade@gmail.com
