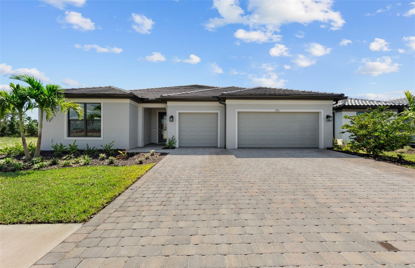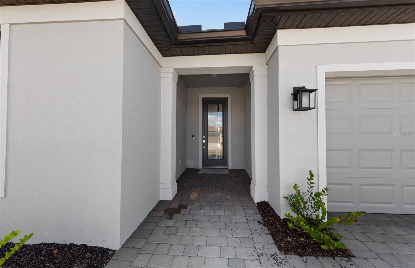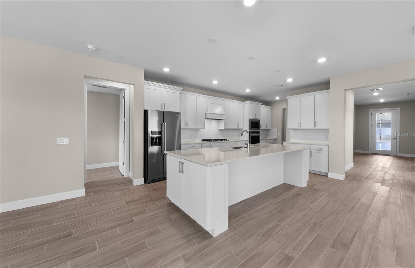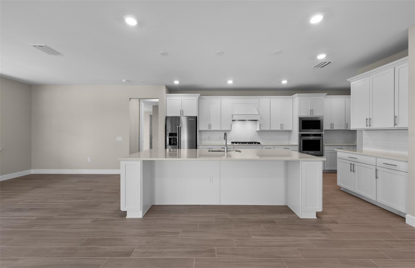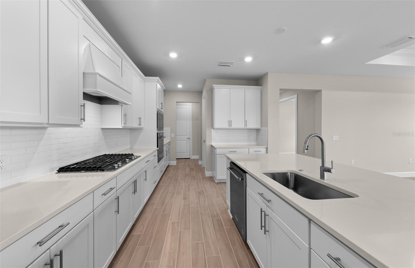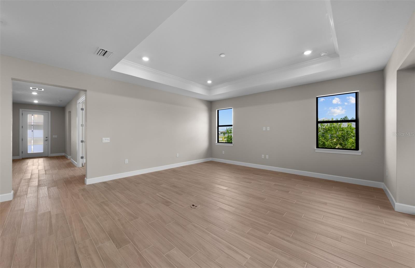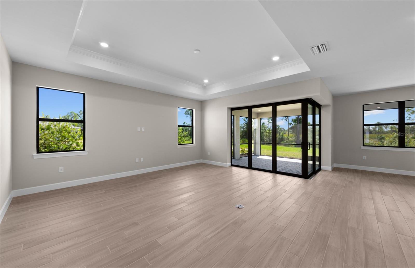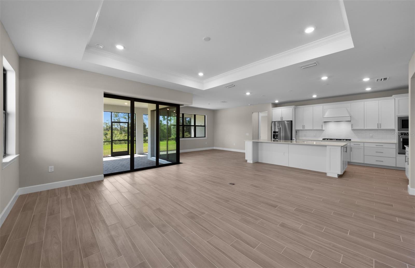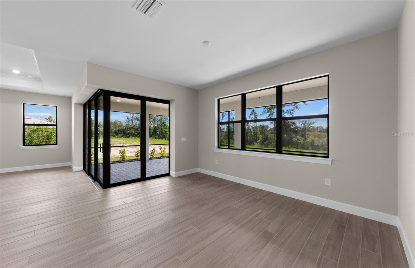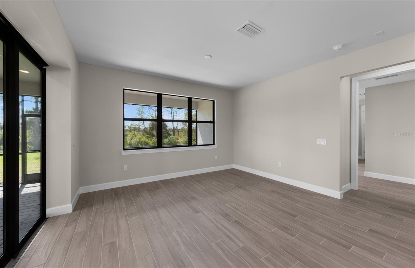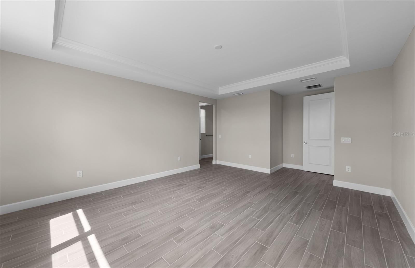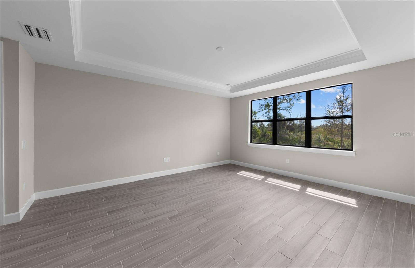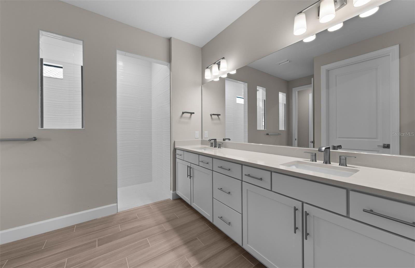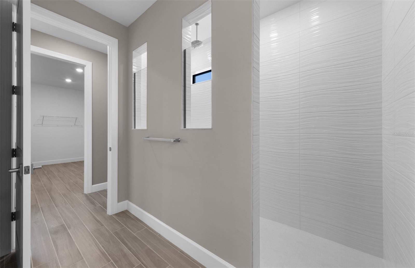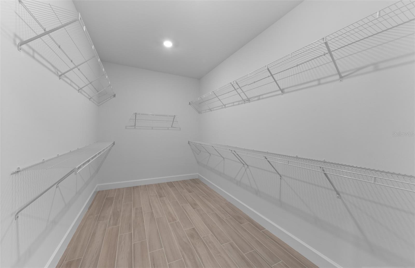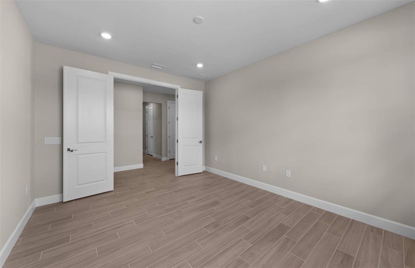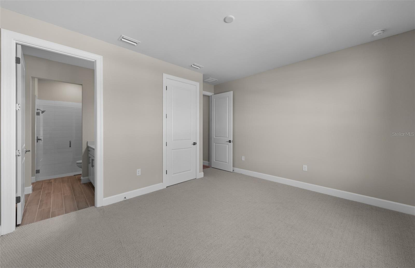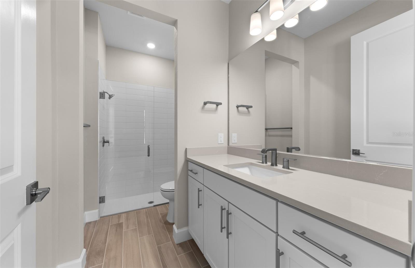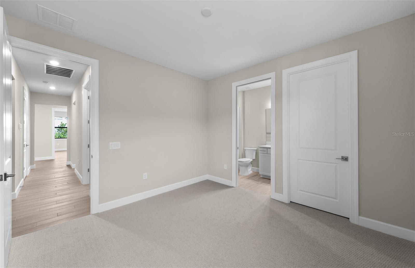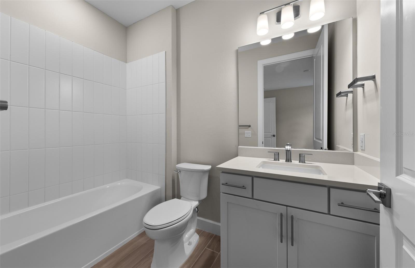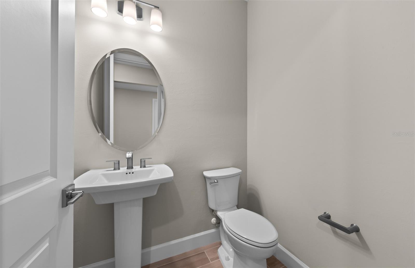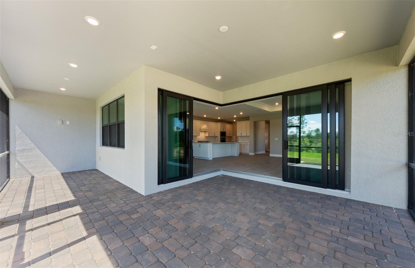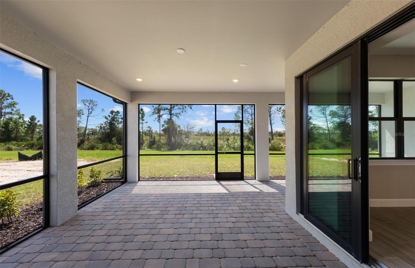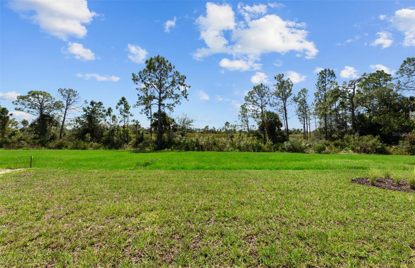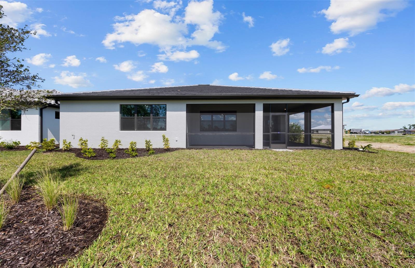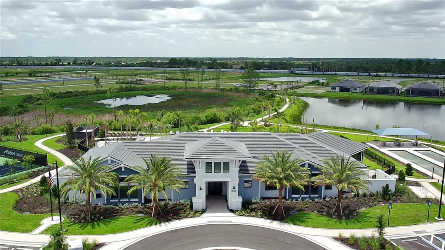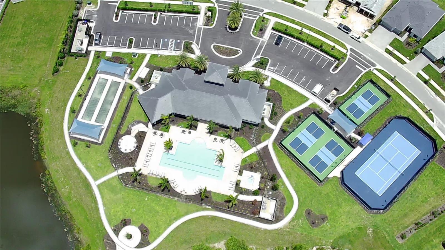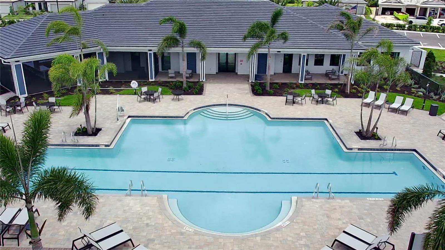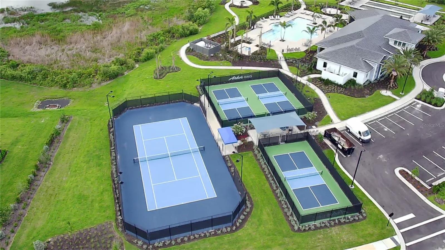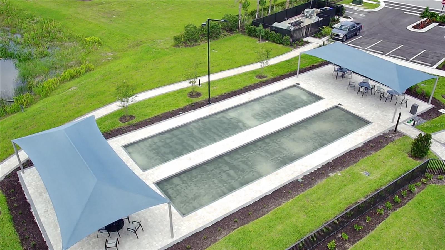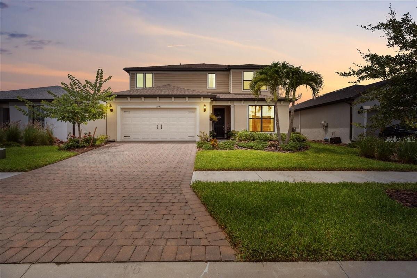PRICED AT ONLY: $619,990
Address: 1821 Pepper Grass Drive, NORTH PORT, FL 34289
Description
NEW CONSTRUCTION, available now! This Renown floorplan features 3 bedrooms, 3.5 bathrooms, a den, and a spacious 3 car garage. Each bedroom is an ensuite with a walk in closet, offering comfort and privacy throughout. The home showcases a large gourmet kitchen with built in appliances and a walk in pantry, perfect for both everyday living and entertaining. Thoughtful upgrades include a 4' garage extension, tray ceiling in the gathering room, and a laundry room with a sink for added convenience. Designer finishes such as white cabinets with quartz countertops, 6"x24" tile flooring in the main living areas, and carpet in the bedrooms complete this beautifully appointed home. Beyond your doorstep, Arbor Oaks provides an array of resort style amenities. Spend sunny afternoons at the pool with lap lanes and spa, unwind at the Barefoot Bar, or gather with friends by the Firepit Grill. The state of the art clubhouse features a fitness center, community room, catering kitchen, activity rooms, and an outdoor veranda. Enjoy friendly competition on the pickleball, bocce ball, and tennis courts, or host a cookout at the BBQ grills. Your four legged companion will love the community dog park, and for beach lovers, pristine destinations like Stump Pass State Park and Siesta Key are just a short drive away. Experience the best of Florida living at Arbor Oaksyour dream home awaits!
Property Location and Similar Properties
Payment Calculator
- Principal & Interest -
- Property Tax $
- Home Insurance $
- HOA Fees $
- Monthly -
For a Fast & FREE Mortgage Pre-Approval Apply Now
Apply Now
 Apply Now
Apply Now- MLS#: TB8437715 ( Residential )
- Street Address: 1821 Pepper Grass Drive
- Viewed: 10
- Price: $619,990
- Price sqft: $160
- Waterfront: No
- Year Built: 2025
- Bldg sqft: 3864
- Bedrooms: 3
- Total Baths: 3
- Full Baths: 3
- Garage / Parking Spaces: 3
- Days On Market: 6
- Additional Information
- Geolocation: 27.0935 / -82.1357
- County: SARASOTA
- City: NORTH PORT
- Zipcode: 34289
- Subdivision: Arbor Oaks At The Woodlands
- Elementary School: Atwater Bay Elementary
- Middle School: Woodland Middle School
- High School: North Port High
- Provided by: PULTE REALTY INC
- Contact: Dan Wenstrom
- 561-206-1417

- DMCA Notice
Features
Building and Construction
- Builder Model: Renown
- Builder Name: Pulte Homes
- Covered Spaces: 0.00
- Exterior Features: Rain Gutters, Sidewalk, Sliding Doors
- Flooring: Carpet, Tile
- Living Area: 2808.00
- Roof: Concrete
Property Information
- Property Condition: Completed
Land Information
- Lot Features: Conservation Area, Landscaped, Level, Oversized Lot, Sidewalk, Paved
School Information
- High School: North Port High
- Middle School: Woodland Middle School
- School Elementary: Atwater Bay Elementary
Garage and Parking
- Garage Spaces: 3.00
- Open Parking Spaces: 0.00
- Parking Features: Garage Door Opener
Eco-Communities
- Water Source: Public
Utilities
- Carport Spaces: 0.00
- Cooling: Central Air
- Heating: Central, Electric
- Pets Allowed: Number Limit, Yes
- Sewer: Public Sewer
- Utilities: Cable Available, Electricity Connected, Natural Gas Connected, Public, Sprinkler Recycled, Water Connected
Amenities
- Association Amenities: Clubhouse, Fitness Center, Gated, Maintenance, Pickleball Court(s), Pool, Spa/Hot Tub, Tennis Court(s), Trail(s)
Finance and Tax Information
- Home Owners Association Fee Includes: Common Area Taxes, Pool, Maintenance Grounds, Private Road, Recreational Facilities
- Home Owners Association Fee: 322.00
- Insurance Expense: 0.00
- Net Operating Income: 0.00
- Other Expense: 0.00
- Tax Year: 2025
Other Features
- Appliances: Dishwasher, Disposal, Dryer, Exhaust Fan, Gas Water Heater, Microwave, Range, Refrigerator, Washer
- Association Name: Cheryl Taylor
- Association Phone: 239-444-7290
- Country: US
- Furnished: Unfurnished
- Interior Features: Eat-in Kitchen, High Ceilings, In Wall Pest System, Open Floorplan, Stone Counters, Thermostat, Walk-In Closet(s)
- Legal Description: LOT 307, ARBOR OAKS AT THE WOODLANDS, PB 57 PG 199-228
- Levels: One
- Area Major: 34289 - North Port
- Occupant Type: Owner
- Parcel Number: 1096030307
- Style: Ranch
- View: Trees/Woods
- Views: 10
- Zoning Code: AC4
Nearby Subdivisions
3458 Strand At Cedar Grove
Arbor Oaks At The Woodlands
Arbor Oaks/the Woodlands
Arbor Oaksthe Woodlands
Cedar Grove
Cedar Grove Ph 1a
Cedar Grove Ph 1b
Cedar Grove Ph 2a
Cedar Grove Ph 2b
Cypress
Cypress Falls
Cypress Falls At The Woodlands
Cypress Falls Ph 1c
Cypress Falls Ph 1d
Cypress Falls Ph 1e
Cypress Falls Ph 2a 2b
Cypress Falls Ph 2a 2b
Cypress Falls Ph 2c
Cypress Falls Ph 2d
Cypress Falls Ph 2e
Cypress Falls Phase 2e
Lakeside Plantation
Lakeside Plantation Rep 02
North Port
The Carriage Homes Of Lakeside
Woodlands
Similar Properties
Contact Info
- The Real Estate Professional You Deserve
- Mobile: 904.248.9848
- phoenixwade@gmail.com
