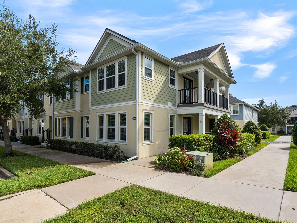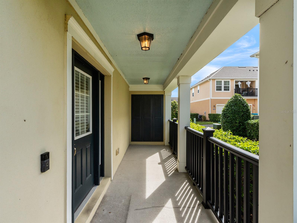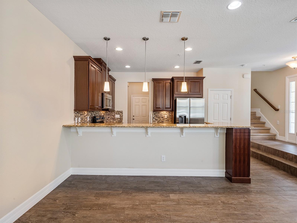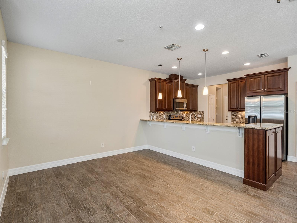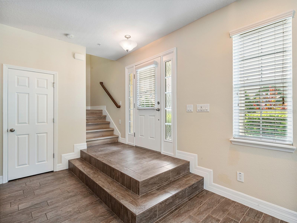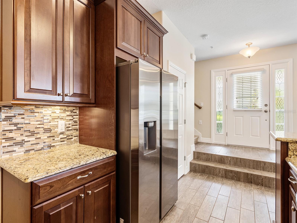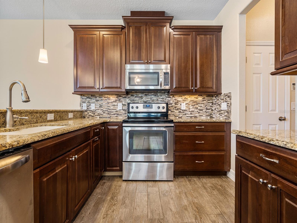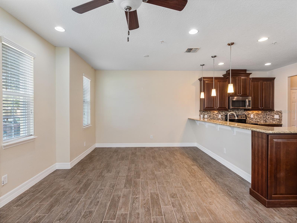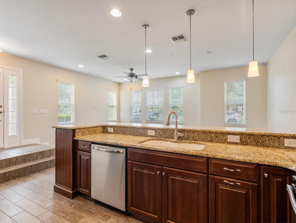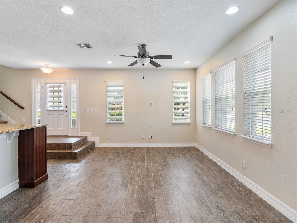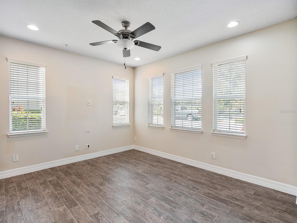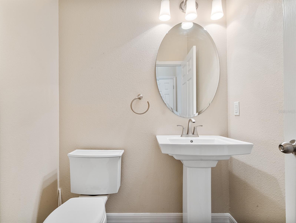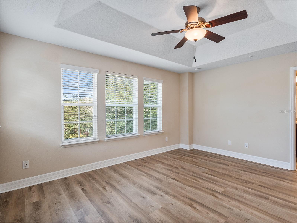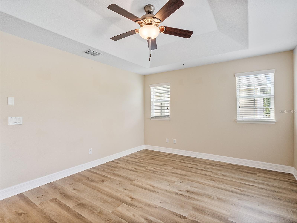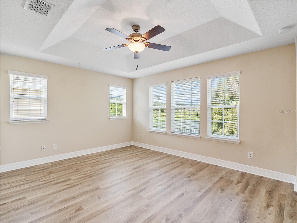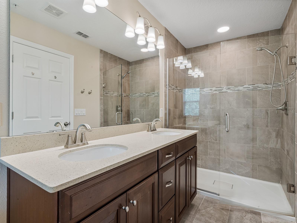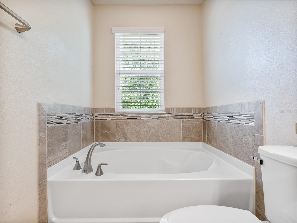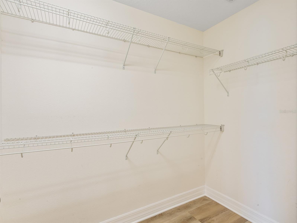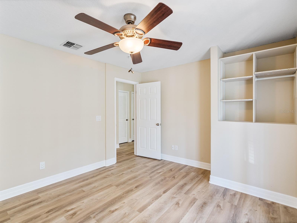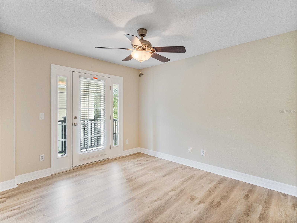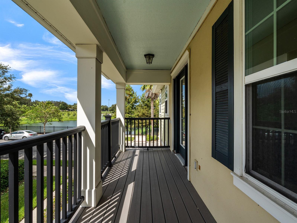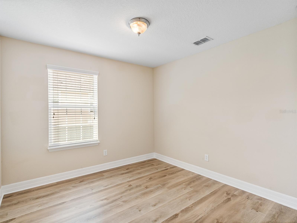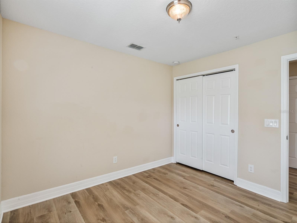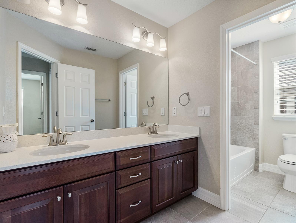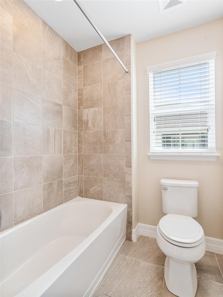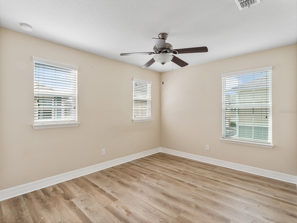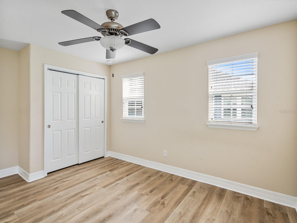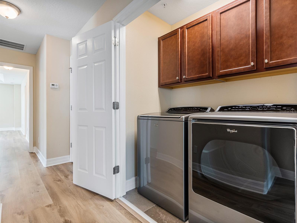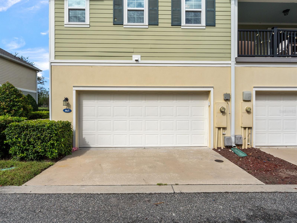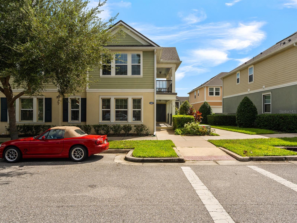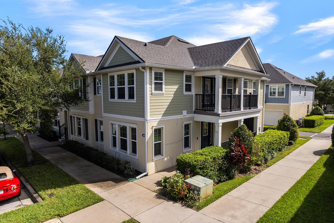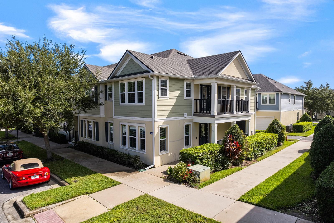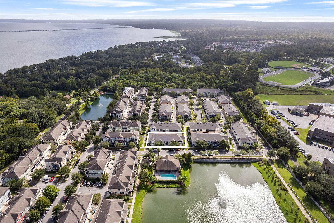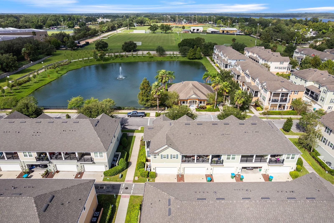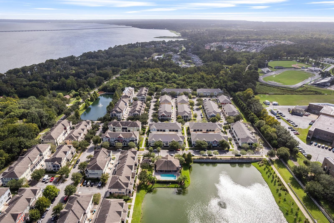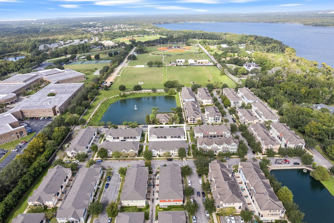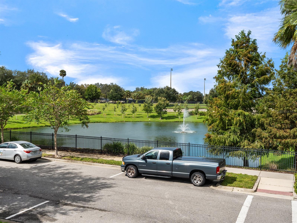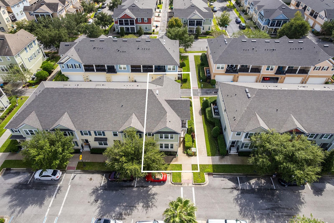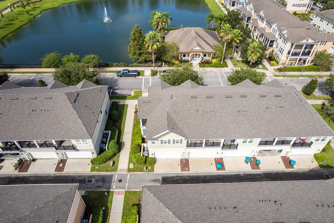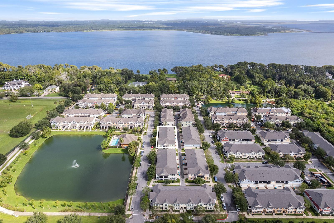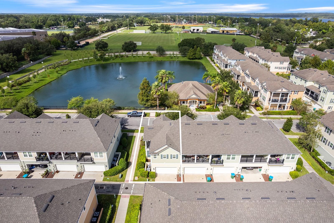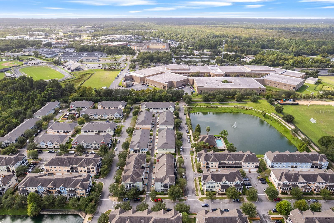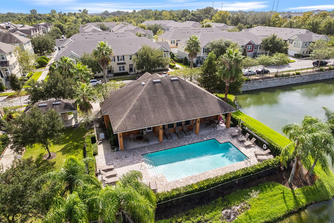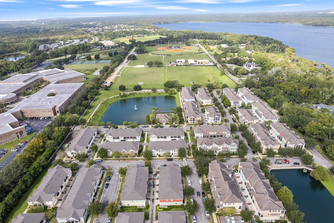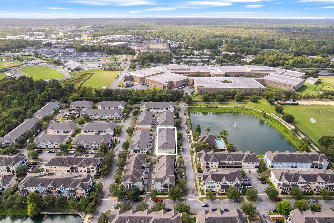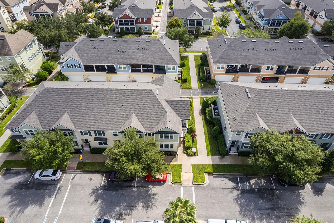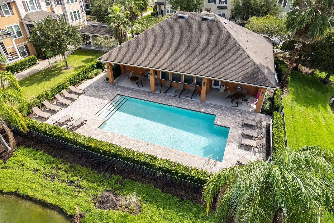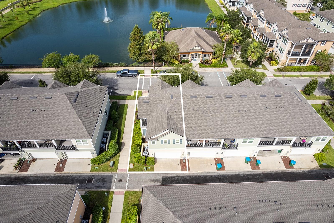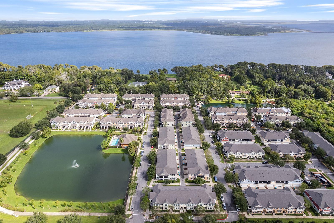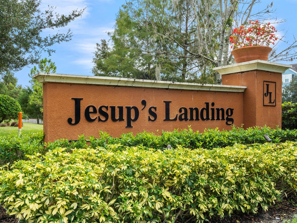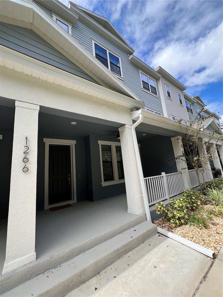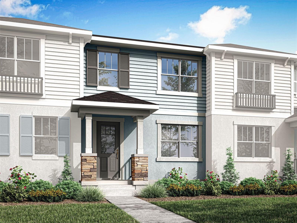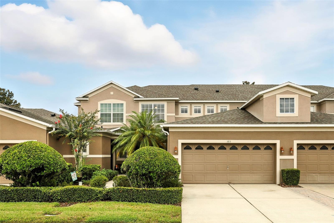PRICED AT ONLY: $418,000
Address: 465 Gee Hammock Lane, WINTER SPRINGS, FL 32708
Description
Experience elevated living in this beautifully appointed 4 bedroom, 2.5 bath end unit townhome, designed for both comfort and
style.
Start your day with a serene walk or bike ride on the Cross Seminole Trail, just steps from your door. Enjoy exclusive access to
the resort style pool, fully equipped fitness center, and clubhouse ideal for private gatherings. Nearby, explore Central Winds
Park and Field of Dreams Park, offering a wide range of recreation from volleyball and pickleball to event fields and playgrounds.
Fine dining, cafs, and everyday conveniences are all within a short drive or bike ride. This home is also situated within the
top rated Seminole County school district.
Step into a light filled, open concept floor plan featuring designer wood look tile flooring and a spacious living and dining area.
The chefs kitchen boasts 42" cabinetry, a generous walk in pantry, and newer stainless steel appliances perfect for both casual
meals and entertaining.
Upstairs, the primary suite offers peaceful views of the community fountain and a spa like bath. Three additional bedrooms provide
flexibility for guest rooms, a home office, or a media space with one featuring a private balcony, water view, ideal for morning
coffee or evening unwinding.
Additional Features:
Club house and pool just across the street
Dedicated mini mudroom at entry
Thoughtful storage throughout
Attached garage plus ample guest parking
This exceptional townhome offers a seamless combination of convenience, sophistication, and community
Property Location and Similar Properties
Payment Calculator
- Principal & Interest -
- Property Tax $
- Home Insurance $
- HOA Fees $
- Monthly -
For a Fast & FREE Mortgage Pre-Approval Apply Now
Apply Now
 Apply Now
Apply Now- MLS#: TB8438510 ( Residential )
- Street Address: 465 Gee Hammock Lane
- Viewed: 11
- Price: $418,000
- Price sqft: $175
- Waterfront: No
- Year Built: 2016
- Bldg sqft: 2392
- Bedrooms: 4
- Total Baths: 3
- Full Baths: 2
- 1/2 Baths: 1
- Garage / Parking Spaces: 2
- Days On Market: 19
- Additional Information
- Geolocation: 28.7056 / -81.2638
- County: SEMINOLE
- City: WINTER SPRINGS
- Zipcode: 32708
- Subdivision: Jesups Landing
- Provided by: EXCLUSIVE HOMES REALTY, INC.
- Contact: Ileana Irizarry Melendez
- 813-843-7766

- DMCA Notice
Features
Building and Construction
- Covered Spaces: 0.00
- Exterior Features: Balcony, Lighting, Sidewalk
- Flooring: Ceramic Tile, Laminate
- Living Area: 1666.00
- Roof: Shingle
Garage and Parking
- Garage Spaces: 2.00
- Open Parking Spaces: 0.00
- Parking Features: Alley Access, Garage Door Opener, Guest, Open
Eco-Communities
- Water Source: Public
Utilities
- Carport Spaces: 0.00
- Cooling: Central Air
- Heating: Central
- Pets Allowed: Yes
- Sewer: Public Sewer
- Utilities: Public
Finance and Tax Information
- Home Owners Association Fee Includes: Pool, Maintenance Structure, Maintenance Grounds
- Home Owners Association Fee: 468.00
- Insurance Expense: 0.00
- Net Operating Income: 0.00
- Other Expense: 0.00
- Tax Year: 2024
Other Features
- Appliances: Dishwasher, Dryer, Microwave, Range, Refrigerator, Washer
- Association Name: Leland Mgmt.-Lindsey Taylor
- Association Phone: 407-288-8280
- Country: US
- Interior Features: Ceiling Fans(s), High Ceilings, Kitchen/Family Room Combo, Open Floorplan, Stone Counters, Walk-In Closet(s)
- Legal Description: LOT 72 JESUPS LANDING PB 76 PGS 88 - 96
- Levels: Two
- Area Major: 32708 - Casselberrry/Winter Springs / Tuscawilla
- Occupant Type: Vacant
- Parcel Number: 36-20-30-5TH-0000-0720
- Views: 11
Nearby Subdivisions
Barclay Reserve Twnhms
Casa Park Villas Ph 1
Cypress Club
Cypress Village 3rd Rep Tr C P
Deer Run
Greens At Tuscawilla Building
Harbor Winds
Heritage Commons
Heritage Park Twnhms
Hickory Grove
Jesups Landing
Jesups Reserve Twnhms Rep
Mount Greenwood
Seminole Crossing Twnhms
The Landings At Parkstone
Tuscany Place Ph 1
Wildwood
Similar Properties
Contact Info
- The Real Estate Professional You Deserve
- Mobile: 904.248.9848
- phoenixwade@gmail.com
