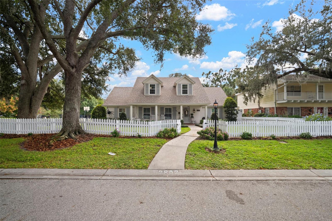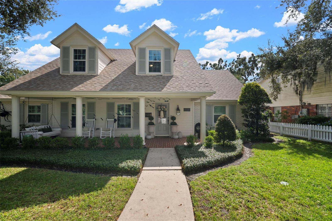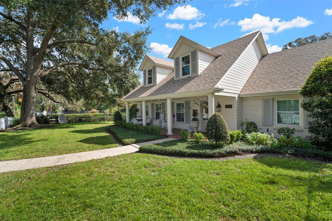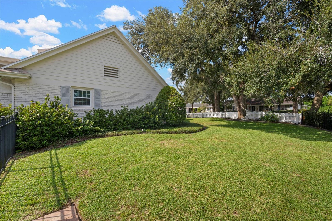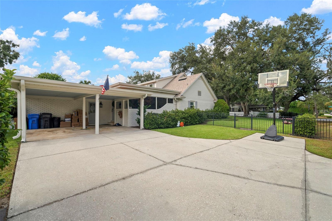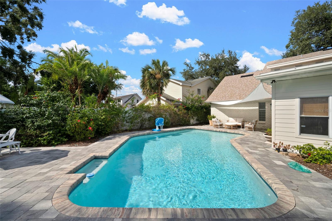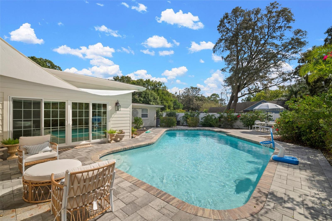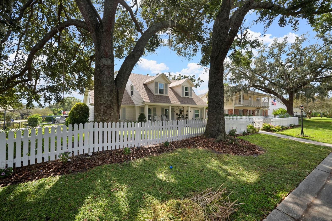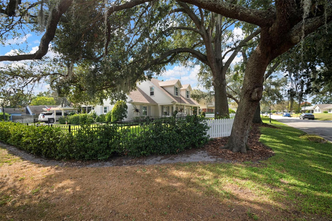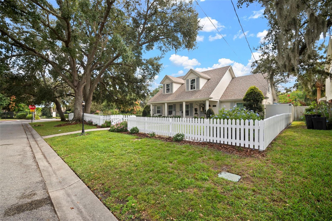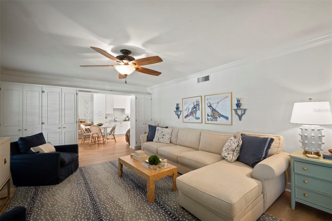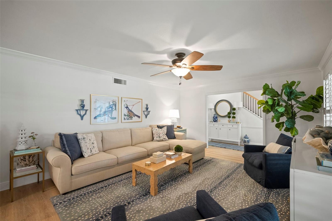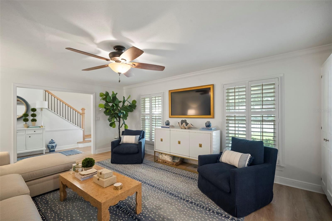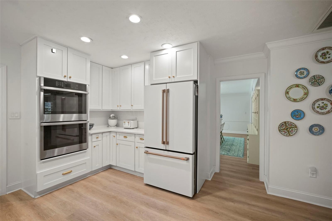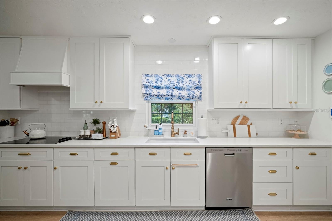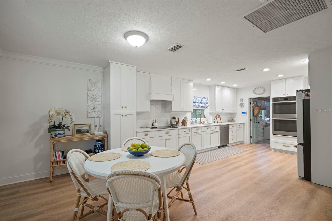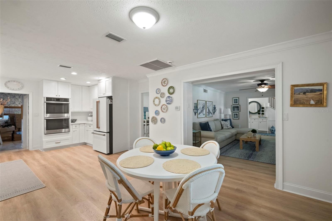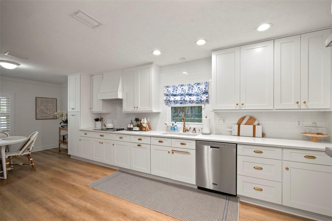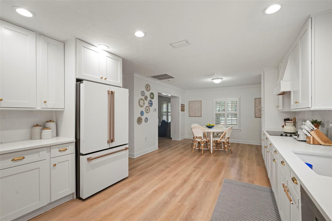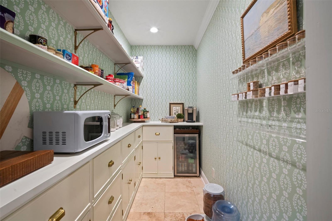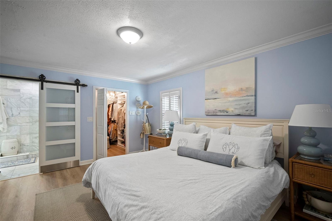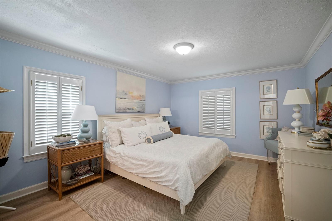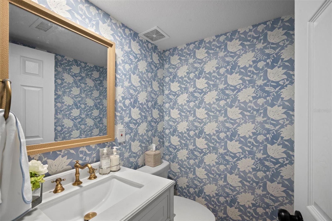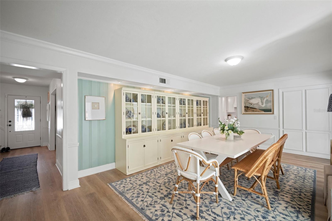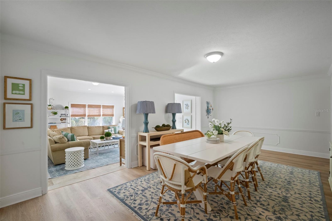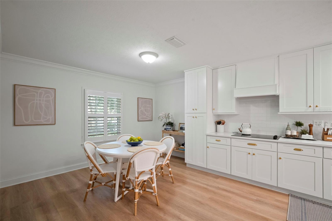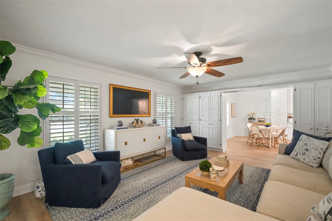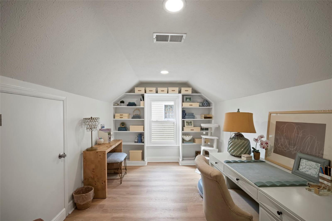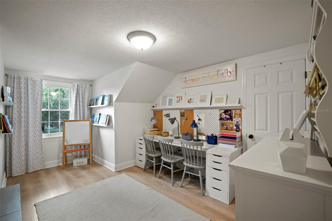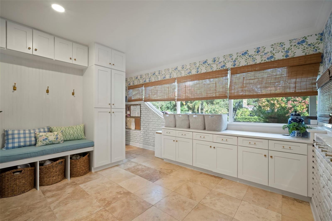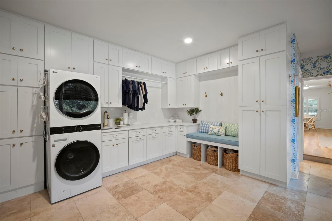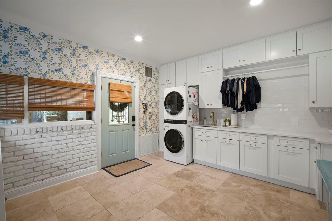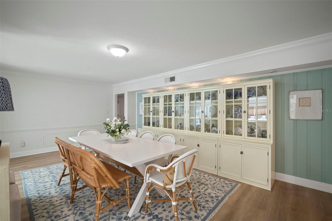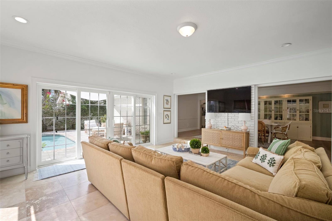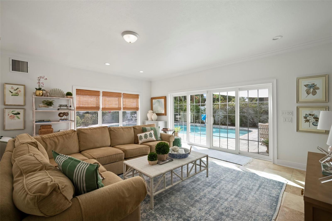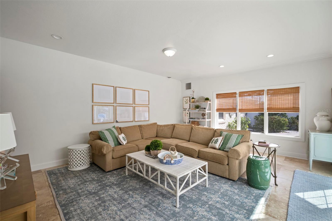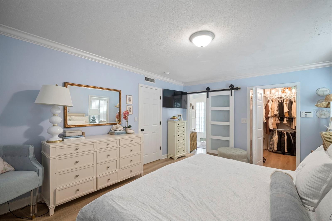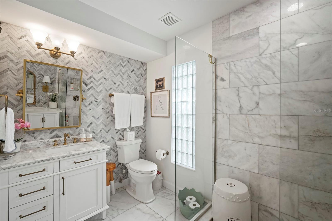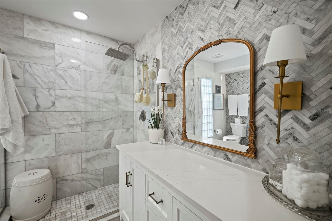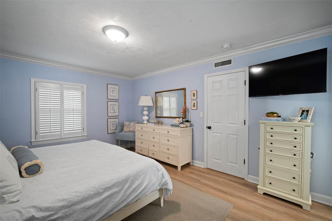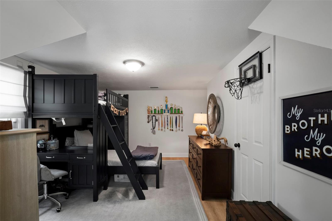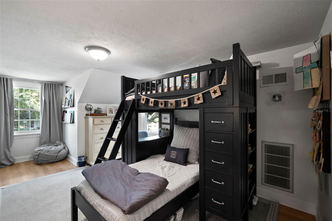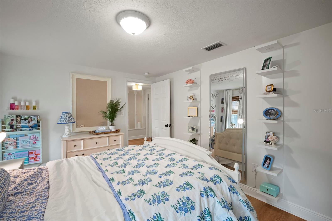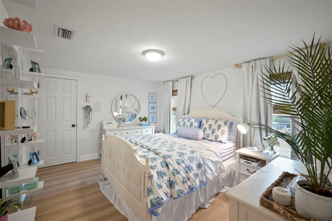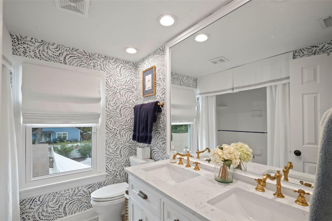PRICED AT ONLY: $849,000
Address: 2802 Linthicum Place, TAMPA, FL 33618
Description
Welcome to 2802 Linthicum Place a fully renovated 4 bedroom, 2.5 bath pool home located in the highly desirable Carrollwood area of North Tampa.
From the white picket fence and shaded front yard to the bright, open interior, this home exudes charm and modern comfort. Inside, youll find spacious living areas with wide plank flooring, fresh paint, and a beautifully remodeled kitchen with shaker cabinetry, quartz countertops, and stainless steel appliances.
The primary suite includes a walk in closet and a stunning en suite bathroom with custom tile and a walk in shower. Step outside to your own private backyard retreat a sparkling pool, paver patio, and lush landscaping create the ideal space for entertaining or relaxing.
Located in the heart of Carrollwood with convenient access to shops, dining, parks, and major highways, this move in ready gem checks all the boxes.
Dont miss your chance to see it schedule your private showing today!
Property Location and Similar Properties
Payment Calculator
- Principal & Interest -
- Property Tax $
- Home Insurance $
- HOA Fees $
- Monthly -
For a Fast & FREE Mortgage Pre-Approval Apply Now
Apply Now
 Apply Now
Apply Now- MLS#: TB8438576 ( Residential )
- Street Address: 2802 Linthicum Place
- Viewed: 2
- Price: $849,000
- Price sqft: $266
- Waterfront: No
- Year Built: 1964
- Bldg sqft: 3188
- Bedrooms: 4
- Total Baths: 3
- Full Baths: 2
- 1/2 Baths: 1
- Days On Market: 2
- Additional Information
- Geolocation: 28.0412 / -82.4885
- County: HILLSBOROUGH
- City: TAMPA
- Zipcode: 33618
- Subdivision: A L Backs Sub
- Elementary School: Carrollwood K 8 School
- Middle School: Adams HB
- High School: Chamberlain HB

- DMCA Notice
Features
Building and Construction
- Covered Spaces: 0.00
- Exterior Features: Awning(s), French Doors, Rain Gutters, Sliding Doors, Storage
- Flooring: Laminate, Travertine
- Living Area: 3188.00
- Roof: Shingle
Property Information
- Property Condition: Completed
School Information
- High School: Chamberlain-HB
- Middle School: Adams-HB
- School Elementary: Carrollwood K-8 School
Garage and Parking
- Garage Spaces: 0.00
- Open Parking Spaces: 0.00
Eco-Communities
- Pool Features: Auto Cleaner, Lighting, Pool Sweep
- Water Source: None
Utilities
- Carport Spaces: 2.00
- Cooling: Central Air, Attic Fan
- Heating: Central
- Sewer: Septic Tank
- Utilities: Cable Connected, Electricity Connected, Public, Water Connected
Finance and Tax Information
- Home Owners Association Fee: 0.00
- Insurance Expense: 0.00
- Net Operating Income: 0.00
- Other Expense: 0.00
- Tax Year: 2024
Other Features
- Appliances: Dishwasher, Disposal, Dryer, Electric Water Heater, Exhaust Fan, Microwave, Range, Range Hood, Refrigerator, Washer, Water Filtration System
- Country: US
- Interior Features: Chair Rail, Crown Molding, Eat-in Kitchen, Primary Bedroom Main Floor, Solid Wood Cabinets, Stone Counters, Thermostat, Walk-In Closet(s)
- Legal Description: A L BACK'S SUBDIVISION LOT 10 AND E 1.5 FT OF LOT 11
- Levels: Two
- Area Major: 33618 - Tampa / Carrollwood / Lake Carroll
- Occupant Type: Owner
- Parcel Number: U-15-28-18-11V-000000-00010.0
- Zoning Code: RSC-6
Contact Info
- The Real Estate Professional You Deserve
- Mobile: 904.248.9848
- phoenixwade@gmail.com
